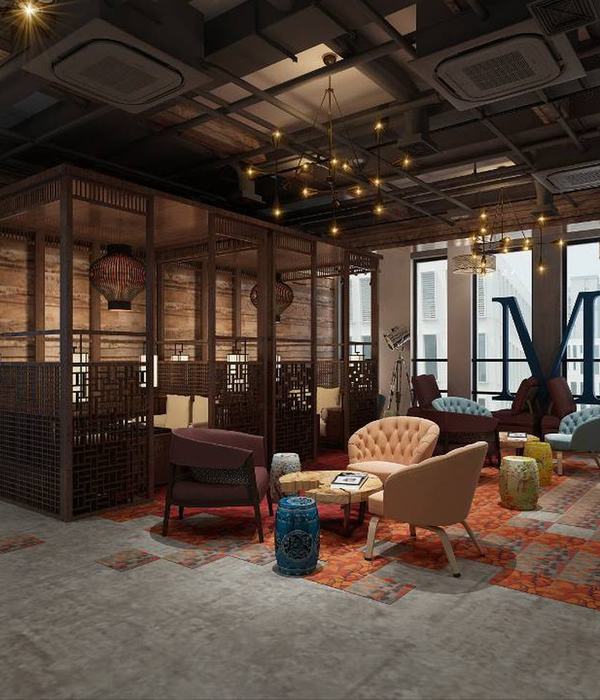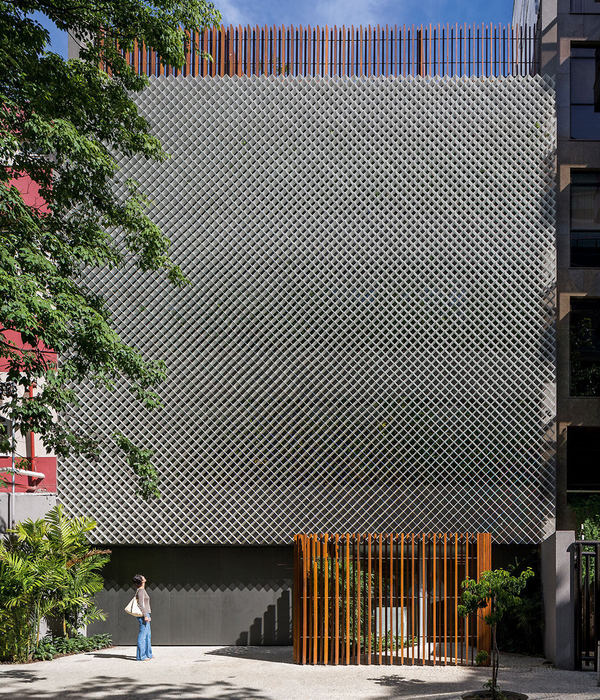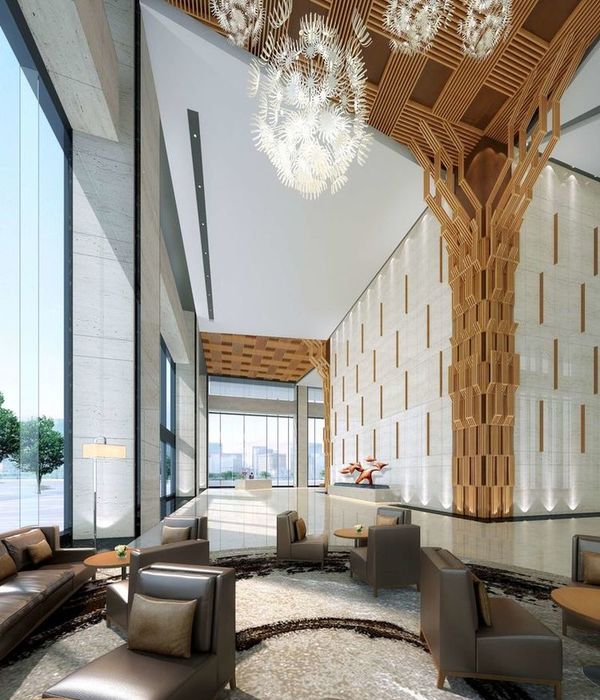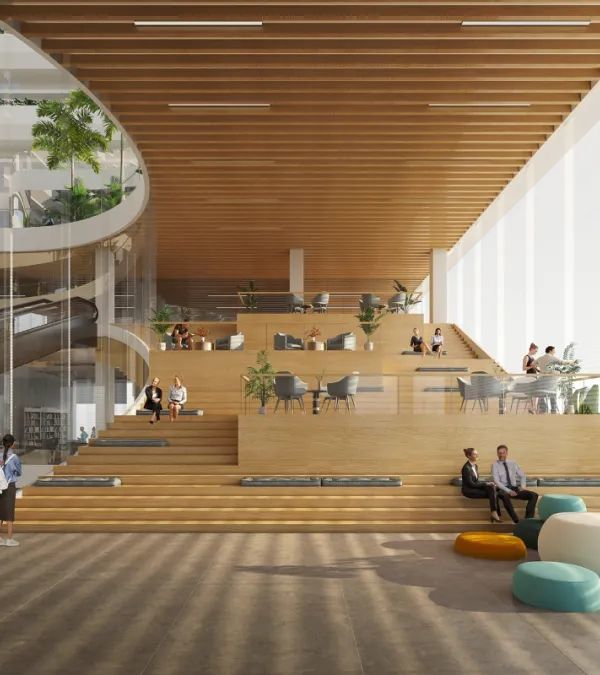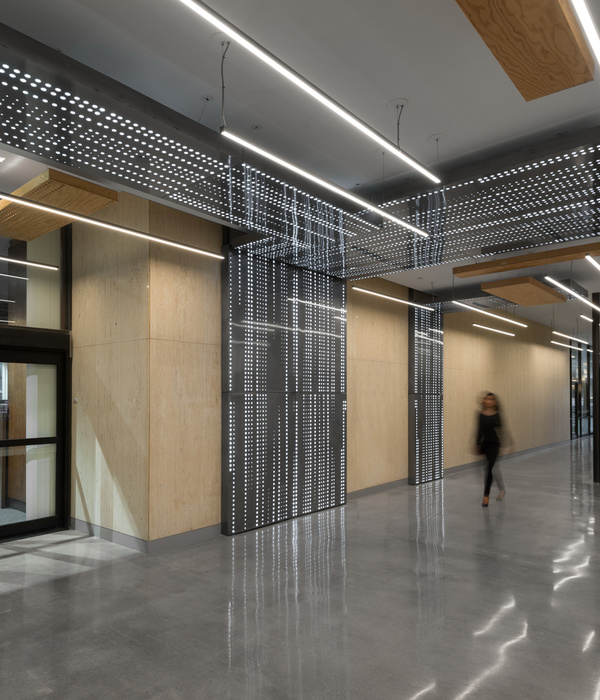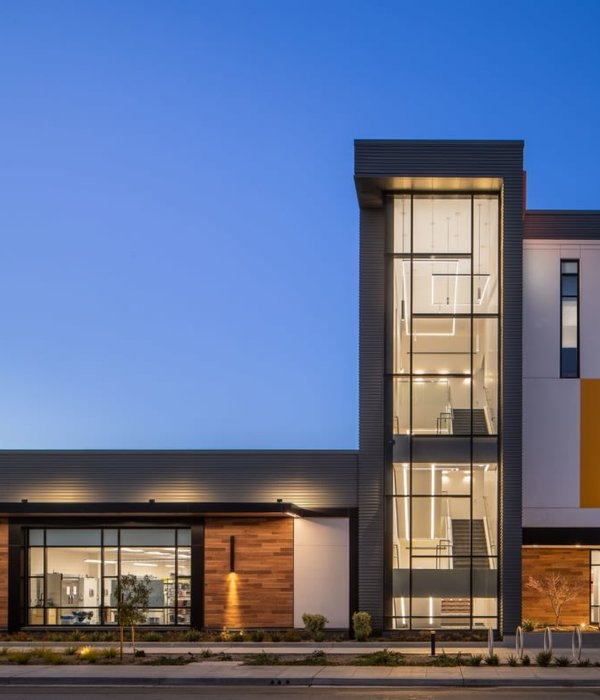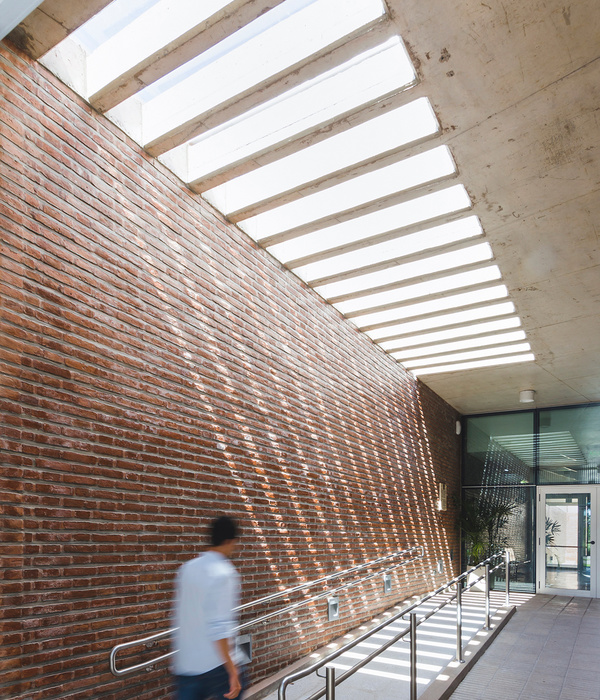- On such a beautiful hilly site of about 7 acres, the design exhibits tremendous restraint of occupying minimum footprint and doing minimum environmental harm. The building is a rectangular block measuring about 12 m x 80 m, sitting North-South in the valley with the hills sloping down on the East, West, and North. This is to create minimum disturbance to the rainwater flowing through these ravines of River Narmada. The building consists of two sets of spaces - Workshops and Residential Spaces, connected by a very interesting five-story atrium. The movement across the atrium on various floors through interestingly composed bridges and landings encourages many interactions across the levels. The entry to the building is through the top floor, which is a paradigm-shifting experience for the visitor, which is also one of the important aspects of character-building education, which is the primary mission of this institute!
When the trustees of this institute, which works in the field of character education, mainly for children, approached us, they explained the primary values of character education, viz. Paradigm Shift, Integrity, Pro-action, and Love, we were moved by the cause and the concept. So, our natural response was to create a building that would amplify these values. First things first, we got about 5000+ trees planted on this barren land. The material palette was naturally selected so there is nothing to hide and form finished concrete and clay brick, with basic flooring material like Kotah stone used everywhere in the flooring and wet areas. Programmatically, the institutes consist of 2 workshop halls, each with about 80 kids’ capacity, 12 guest rooms, dormitories for about 120 kids, and necessary cooking, dining, and sanitation facilities.
In terms of sustainability, the building tries to take a step in the ‘Right’ direction at every stage. The building orientation and placement in the valley full of trees ensures that the building is shaded mostly from direct sunlight, keeping the building cool. The cavity wall structure adds to the thermal comfort levels. All the bathing water comes through the solar water heaters, and all the food waste, farm waste, and sewage waste is converted to manure through Bio-Compost plants and Vermi-Compost plants. The project reduces resource consumption by using second-quality and discarded Paver blocks for pathways and reinforcing steel waste for railings and grills. There is practically no paint used in the entire building, so VOCs are out of the picture. The rainwater is collected through bunds and also directed towards percolation wells. The building is 100% day-lit and uses minimum mechanical ventilation like Air Conditioners. The faucets and flushing devices are extremely water efficient.
{{item.text_origin}}

