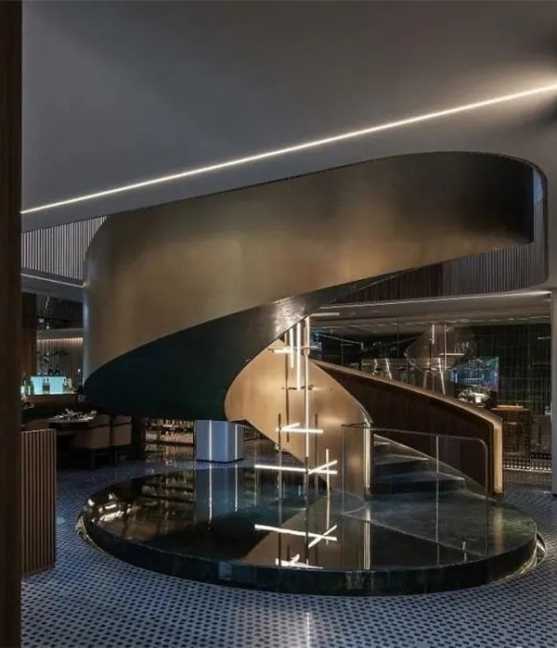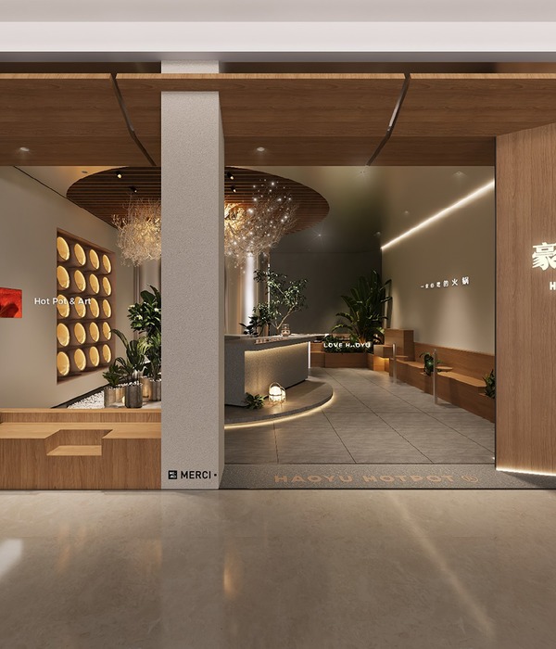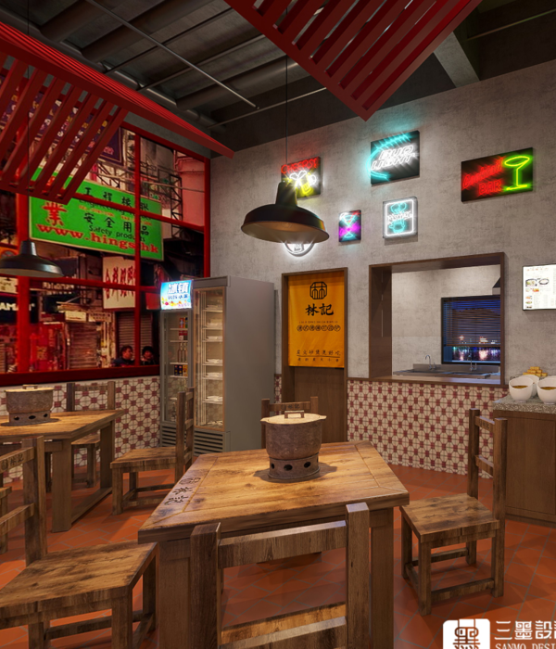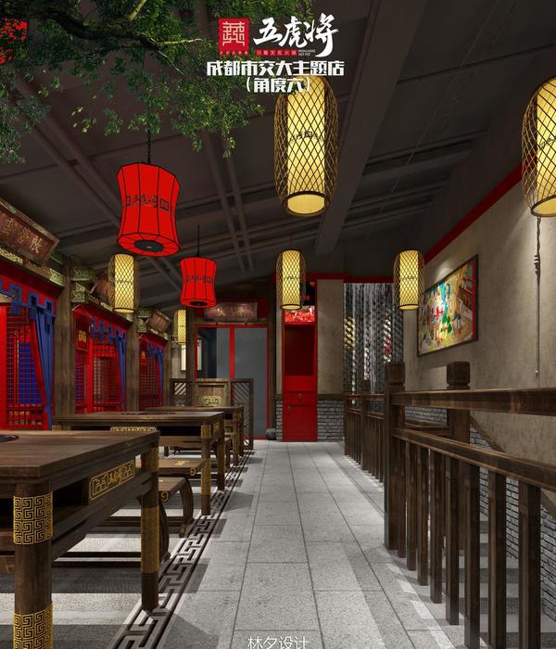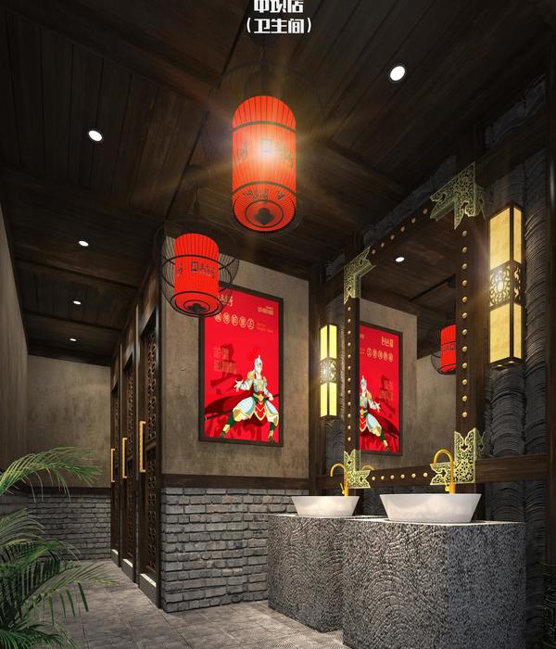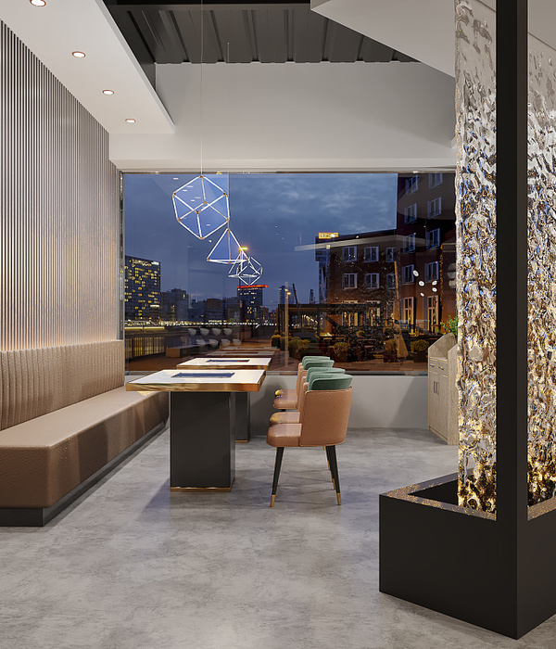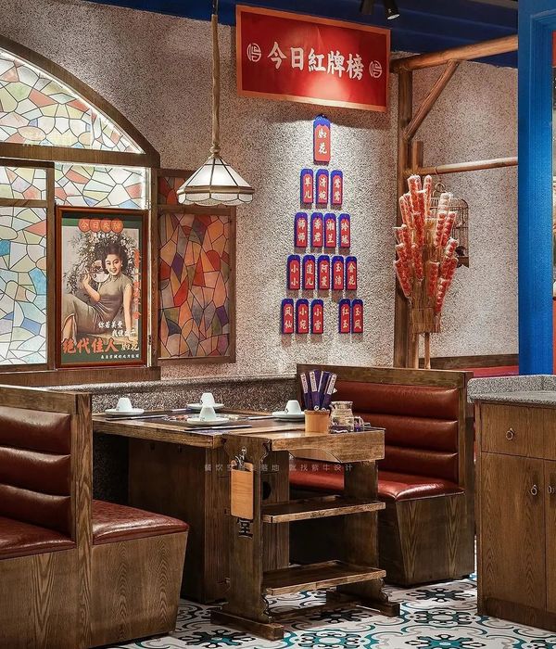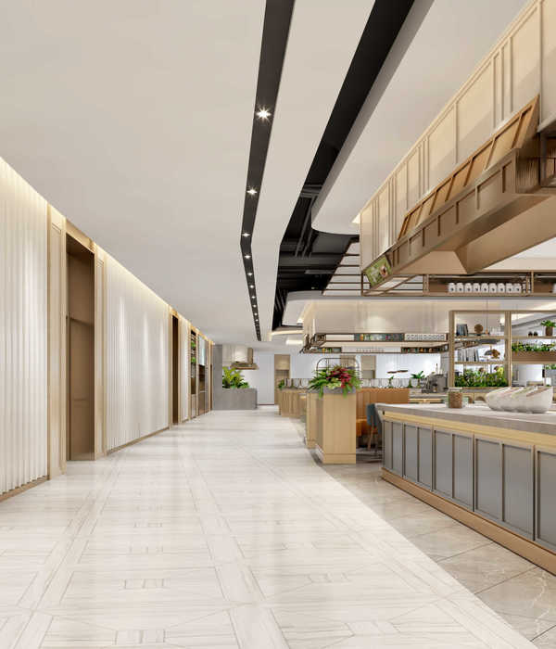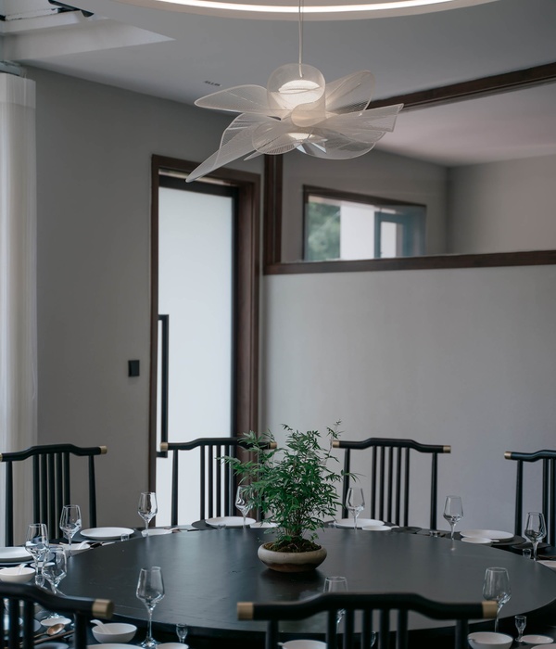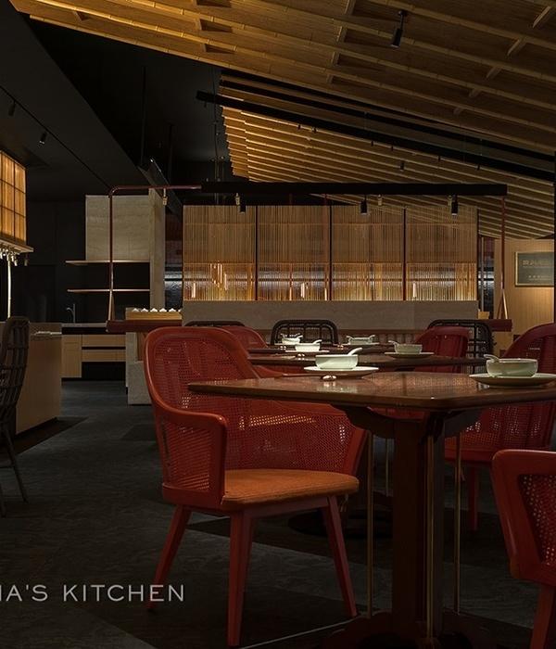Il progetto di ristrutturazione del ristorante Saur a Barco di Orzinuovi (Bs) si articola attraverso tre zone. La più raccolta è l' area fumatori, un angolo verde dove le sedie 1 2 3, disegnate dallo studio ZDA, sono le sole protagoniste. La veranda è il fulcro ideologico e fisico del progetto, mettendo in comunicazione gli spazi interni con gli esterni, ed imponendosi come tramite spaziale tra le varie zone. Qui si annulla la barriera tra la parte pre-esistente che, non avendo subito cambiamenti mantiene il suo carattere autentico, e l'esterno. Le piante tappezzano letteralmente l'ambiente sospese sulle pareti in ferro, disegnate dallo studio appositamente per sostenere la macchia verde composta da piante aromatiche e rampicanti. Il verde della vegetazione risalta per contrasto con le pareti scure, creando una suggestione che viene accentuata dalle luci disposte in modo casuale lungo un filo pendente dal soffitto. Il disegno di tavoli e sedie è stato curato dallo studio e realizzato su misura con legno di faggio per i tavoli e laccatura opaca per le sedie. Le vetrate cielo terra affacciano sul giardino esterno di sassi bianchi, abitato da piante aromatiche e delimitato da una muraglia di gelsomino. The renovation project of the Saur restaurant in Barco di Orzinuovi (Bs) is divided into three zones. The most important is the smoking area, a green corner where the chairs 1 2 3, designed by ZDA, are the only protagonists.
The veranda is the ideological and physical fulcrum of the project, connecting the interior spaces with the exterior, and imposing itself as a spatial link between the various areas. Here the barrier between the pre-existing part (which has not undergone changes and maintains its authentic character) and the exterior is reset. The plants literally paper the environment suspended on the iron walls, designed by the studio to support the green spot composed of aromatic plants and climbing plants. The green vegetation stands out by contrast with the dark walls, creating a suggestion that is accentuated by the lights arranged randomly along a hanging wire from the ceiling. The design of tables and chairs was taken care of by the study and made to measure with beech wood for the tables and matt lacquer for the chairs. The ground-floor windows overlook the outer garden of white pebbles, inhabited by aromatic plants and bordered by a wall of jasmine.
{{item.text_origin}}


