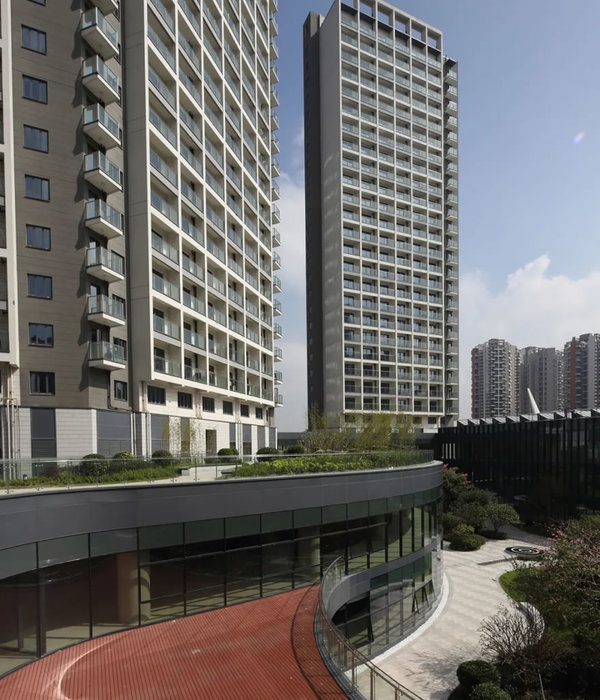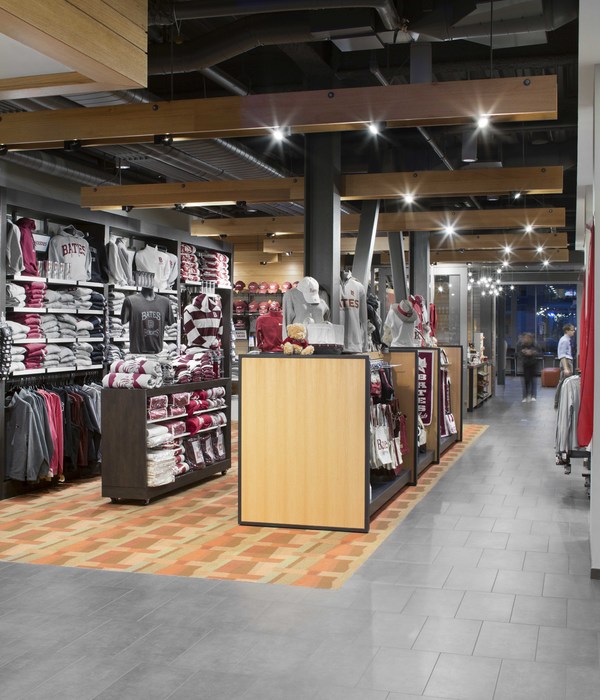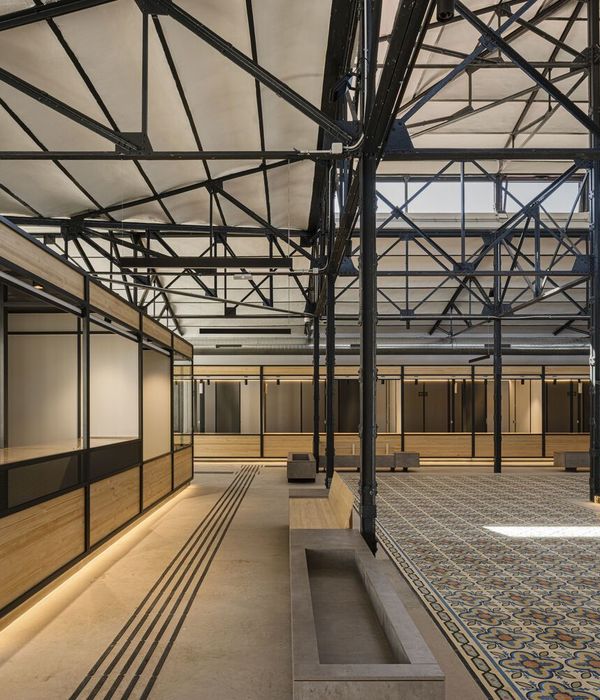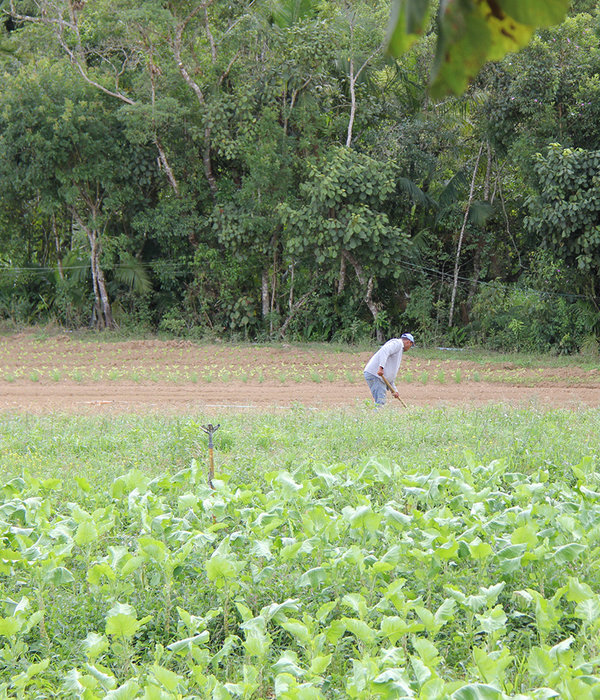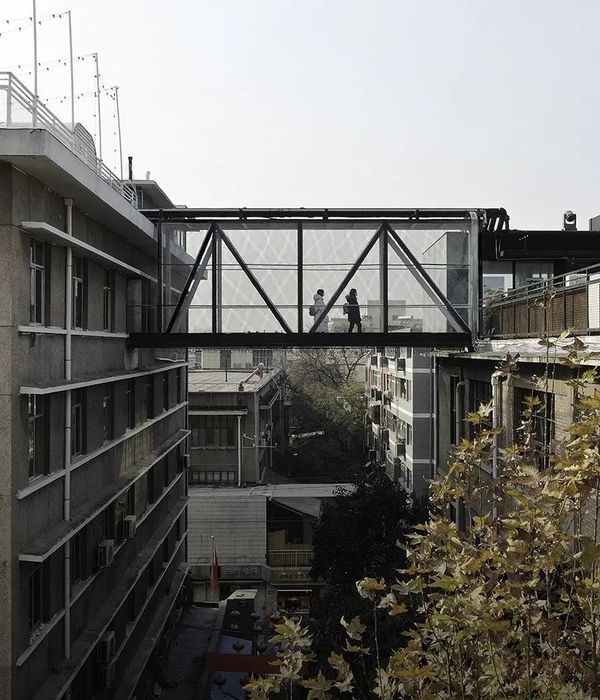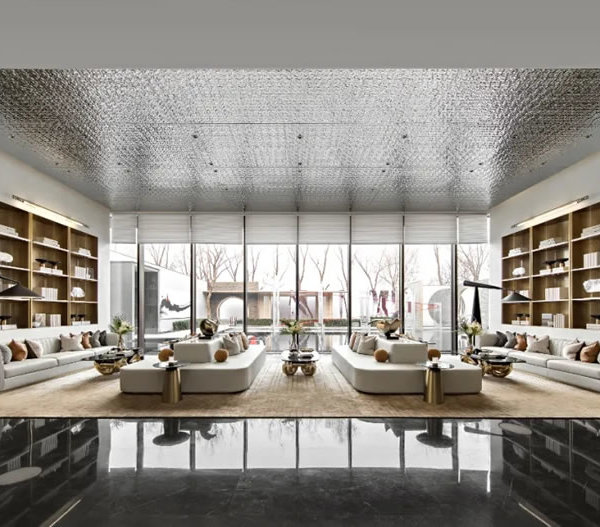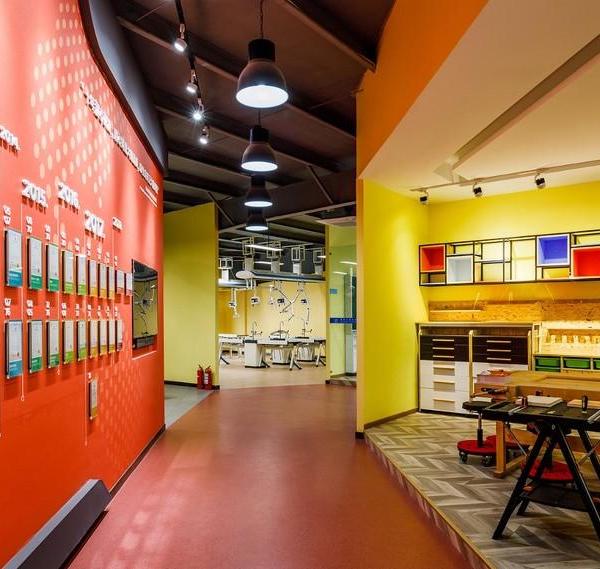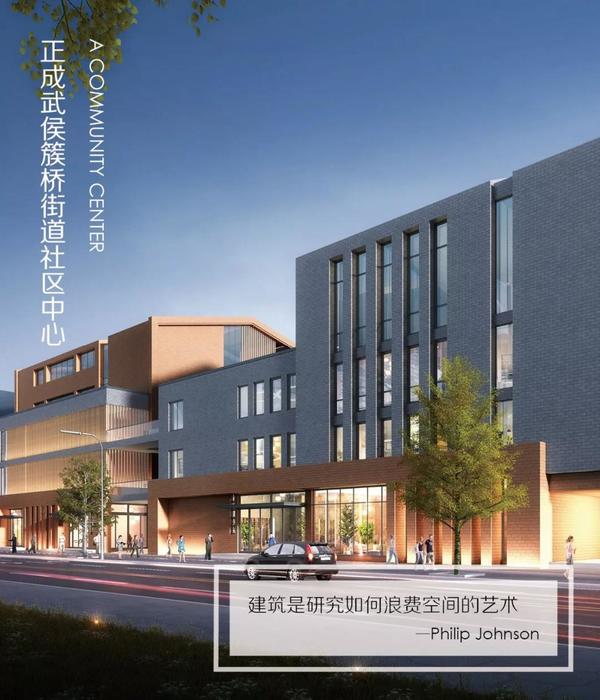Kuřim体育馆是Kuřim小城里规模逐渐扩大的体育场馆的一部分。体育馆地处整个场地的中心,因此建筑师们努力设计这样一个建筑——只要看到建筑外观,就能明白设计意图。建筑很有趣,外观引人注目,未来会成为整个体育场馆区内的标志建筑。
The sports hall is another piece in the mosaic of a gradually expanding sports complex in Kuřim. Since the sports arena is approximately in the centre of this promising area, the architects strove to design a building whose look reflects its purpose: it is a playful and eye-catching building that will become the symbol of the entire complex.
建筑外观,exterior view©BoysPlayNice
建筑造型体量方面,体育馆造型宛如一块紧凑的雉堞状浮冰。建筑外立面的边缘划分出黑色和白色区域。建筑造型和其黑白相间的外观使其从整个环境中跳脱而出。正立面的一个重要的特征是一个围绕看台区的窄长的条形窗,从窗户可以看到体育馆内的活动。
▼正立面的窄长条形窗,a long narrow strip window of the front facade©BoysPlayNice
体育馆正中央是一个长40米宽20米高10米的手球场,手球场一侧是看台,可容纳约360名观众。利用天花板放下的网状垂帘,可以将体育馆室内分成三个部分,如此一来,出租场馆时就可以更灵活地安排场地。
At the heart of the building is a 40x20m handball court with a clear height of 10 metres and bleachers on one side for approximately 360 spectators. The sports arena can be divided into three parts by letting down mesh curtains from the ceiling, which allows for greater flexibility when renting out the arena.
▼室内手球场,internal handball court©BoysPlayNice
▼手球场侧面的看台,bleachers on one side©BoysPlayNice
▼放下网帘的手球场,view of the handball court with the mesh curtain©BoysPlayNice
体育馆的负一层是供运动员使用的,而入口大厅和接待处所在的一层则是起到连接空间的作用,主要供观众使用。从入口大厅下楼到负一层就是更衣室,更衣室内有淋浴间和洗手间供裁判和运动员使用,负一层还有储藏室。
The lower level of the building is for athletes, whereas the level where the entrance hall and reception are acts as a kind of a joint communication point and is primarily intended for spectators. Locker rooms with showers for athletes and referees as well as bathrooms and equipment storerooms are situated on the lower level that is accessible by stairs from the entrance hall.
▼入口大厅和接待处,the entrance hall and reception area©BoysPlayNice
▼入口大厅旁的楼梯,staircase beside the entrance hall©BoysPlayNice
▼更衣室内部,the locker room©BoysPlayNice
▼更衣室里的淋浴间,bathrooms in the locker room©BoysPlayNice
▼负一层的储藏室,equipment storerooms©BoysPlayNice
一楼除了入口大厅和接待处,还有供观众使用的卫生间,可以看到球场实况的休息室,以及一个配有单独楼梯的工具室。
On the entrance level, in addition to the entrance hall and reception, there are toilets for spectators, a lounge with a view of the court and an engine room that can be accessed through a separate stairway from the lower storey.
一楼休息室,the lounge on the entrance level©BoysPlayNice
结构方面,负一层采用钢筋混凝土结构,一层则是轻质钢结构。建筑外立面使用光滑的垂直夹层板。而建筑内部的非承重结构部分主要是由光滑混凝土砌块,并涂成白色,统一整体风格。耐水性要求较高的墙体表面都贴了一层瓷砖来满足需求。球场地面使用Taraflex橡胶地板,这是一种特殊的人造地面。体育馆内其他地面均用无缝环氧脱脂涂料覆盖。体育馆采用串级控制系统燃气锅炉供暖,使用热回收空调系统确保卫生通风符合要求。馆内照明采用线性LED灯系统,照明范围和强度都可以调整,还可以达到电视广播级别的照明水准。
▼建筑外立面的垂直夹层板,thesmoothsandwich panels ©BoysPlayNice
In terms of construction, the lower storey is a reinforced concrete base upon which the light steel above-ground structure of the arena rests. The sheathing is made of smooth, upright sandwich panels. The internal structures, mainly non-supporting, are made of smooth concrete blocks and unified with white paint. Walls with higher demands for water-resistance are covered with ceramic tiles. The court is covered with Taraflex, a special artificial surface. All other floors in the arena are covered with jointless epoxy skim coating. The building is heated with a cascade gas boiler; sanitary ventilation is ensured with a central heat recovery air-conditioning unit. The sports arena is lit by a system of linear LED lights. The extent and intensity of the lighting can be adjusted; it also enables the level of illumination required for TV broadcasts.
▼总平面图,site plan
▼首层平面图,ground floor plan
▼负一层平面图,basementplan
立面图,elevation
▼剖面图,section
Project name: Sports Hall in Kuřim
Architect: CUBOID ARCHITEKTI s.r.o. | Aleš Papp, Milan Vít, Magdaléna Pappová
Project location: Blanenská Street, Kuřim, Czech Republic
Client: City of Kuřim
Project year: 2009 – 2017Completion year: 2018
Build-up area: 1,890 m2
Usable area: 2,478 m2
Build-up space: 22,217 m3
Photo credits: BoysPlayNice
Products and brands:facade sandwich panels – Trimo
roof water-proofing membranes – Fatrafol
interior doors – HSE
ceramic tiling – Rako
floor screed – Sika
interior doors – Jansen
sanitary equipment – Jika
sports floor – Gerflor – Taraflex
roof smoke-exhaust valves – Klahos
fire-proof coating – Promadur, Promat
lighting system of the hall – Veko
{{item.text_origin}}


