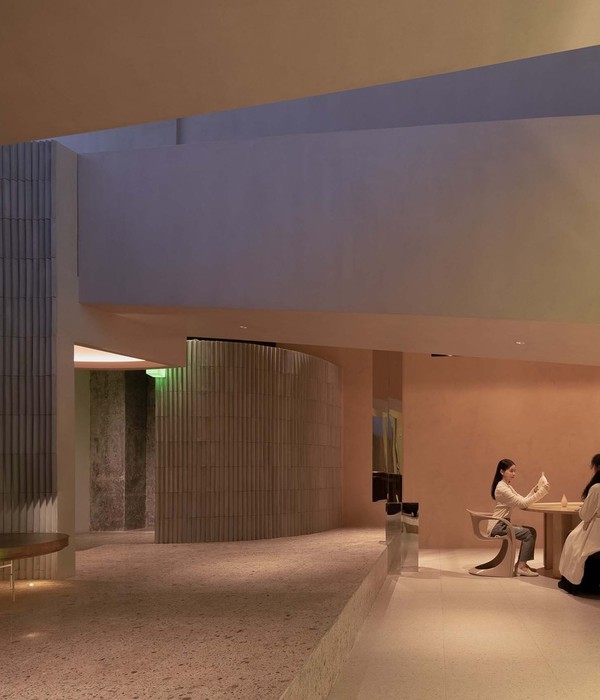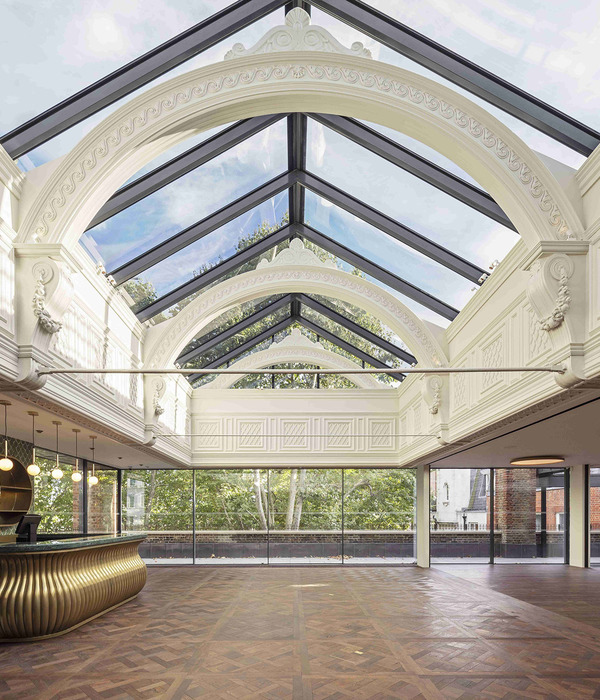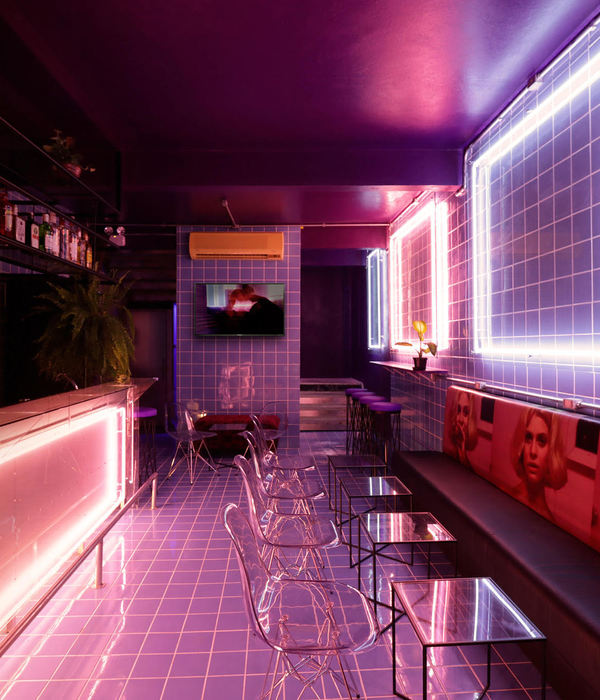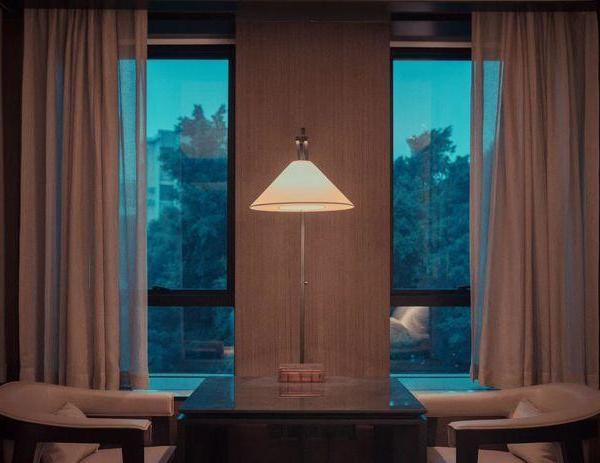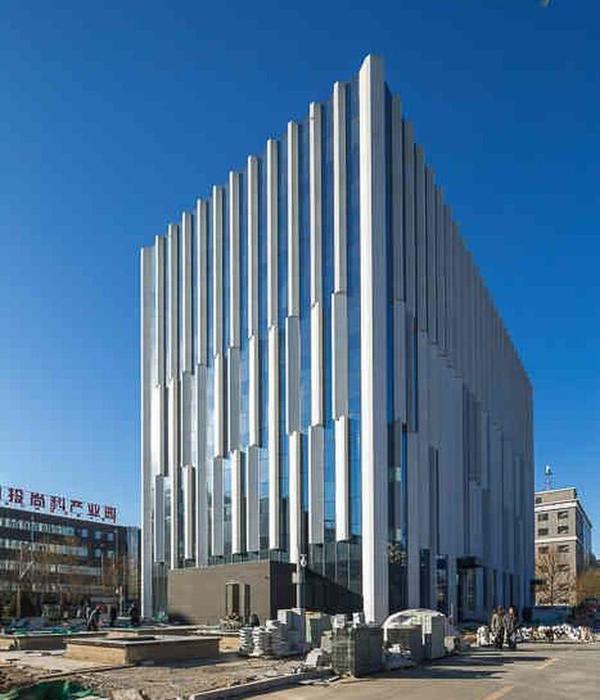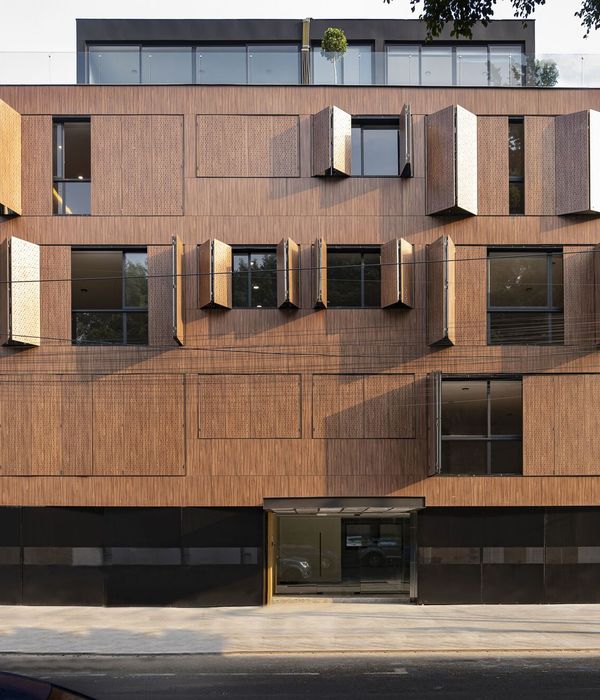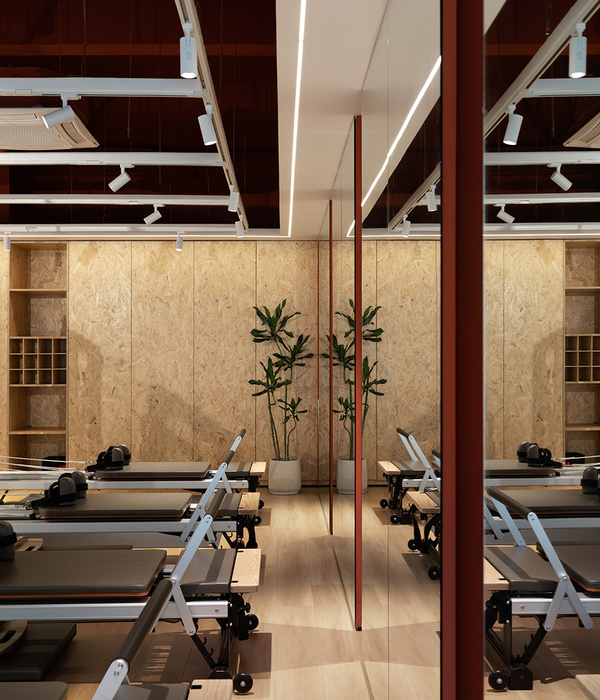Erkal Architects completed the Center for Congress and Culture at Çankaya University in Ankara, Turkey.
Designed for a mid-size university campus, Congress and Culture Center is encircled by administrative facilities and situated on top of a central plot within the Çankaya University campus. The building is planned to house the main hall for 350 people with stage mechanics and professional electronics to undertake academic conferences and congress events as well as cultural performances such as concerts and theater productions. The main hall seamlessly integrates with interior spaces such as separable seminar rooms and the main foyer.
The main foyer is the central element of the architectural program as it commands views across the entire campus and beyond. It functions as a volume that displays the effects of the movement of the sun throughout the day. Consequently, the activity along this sequence of spaces becomes a spectacle from the outside as well. The foyer was desired to be highly versatile and suitable for a wide array of functions, and it was designed to be larger than all the other spaces. A system of exhibition furniture developed with static and moveable parts allow exhibitions and extended audience events.
Architect: Erkal Architects Photography: Yercekim Architectural Photography
Architect: Erkal Architects
Photography: Yercekim Architectural Photography
14 Images | expand images for additional detail
{{item.text_origin}}




