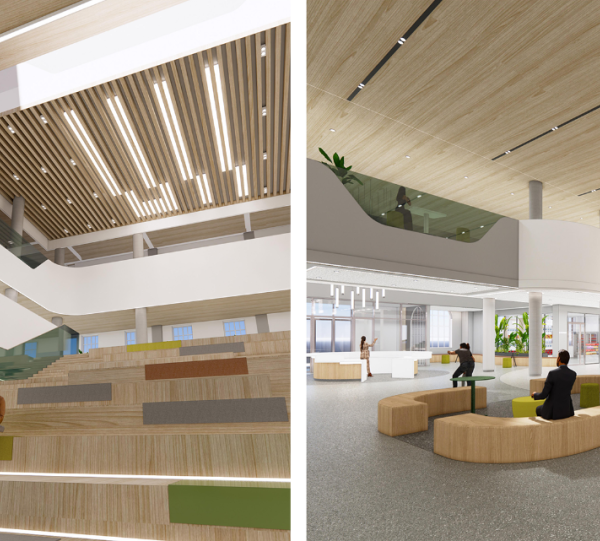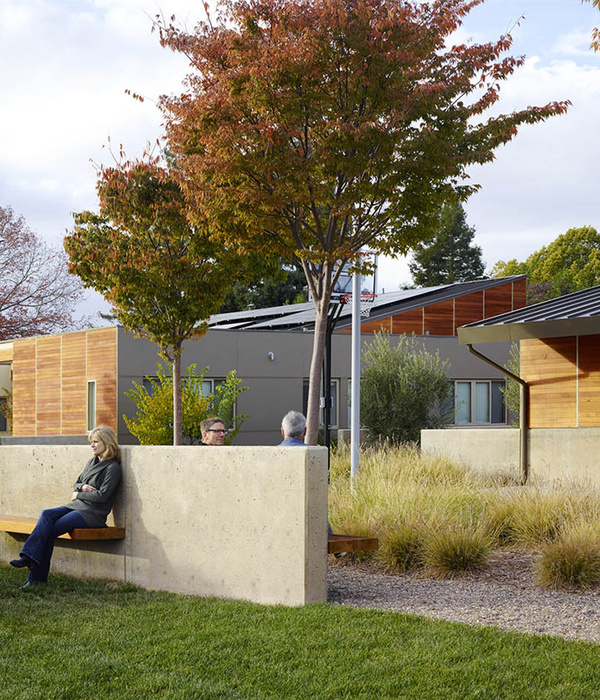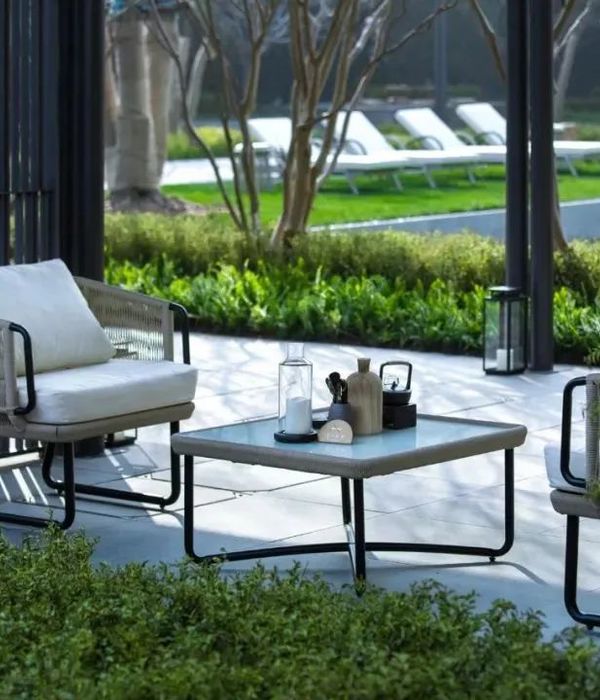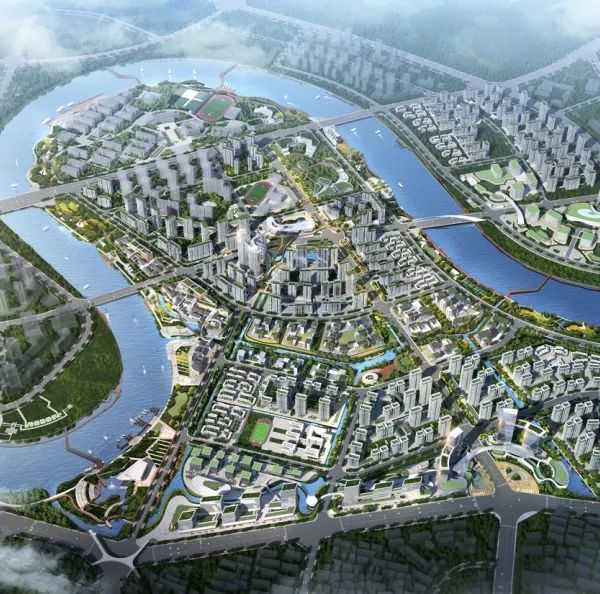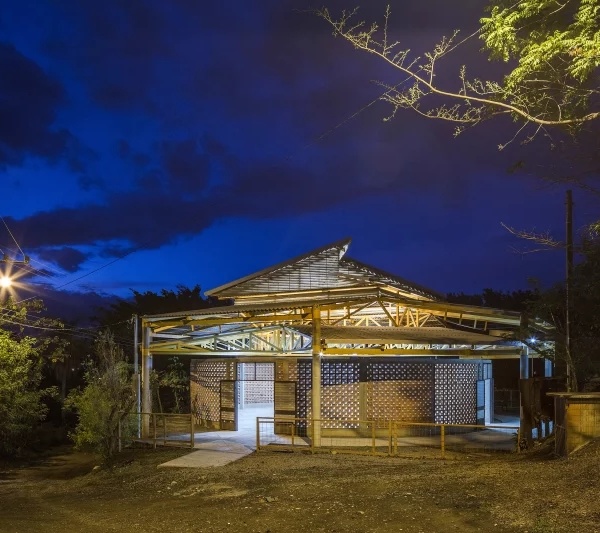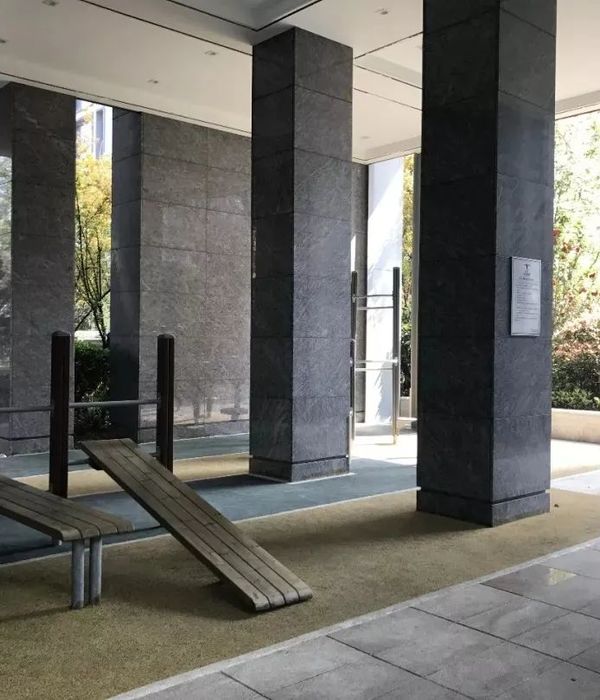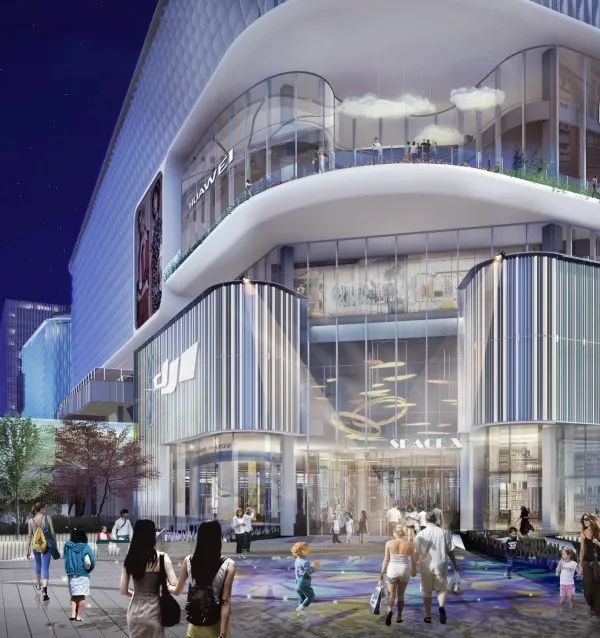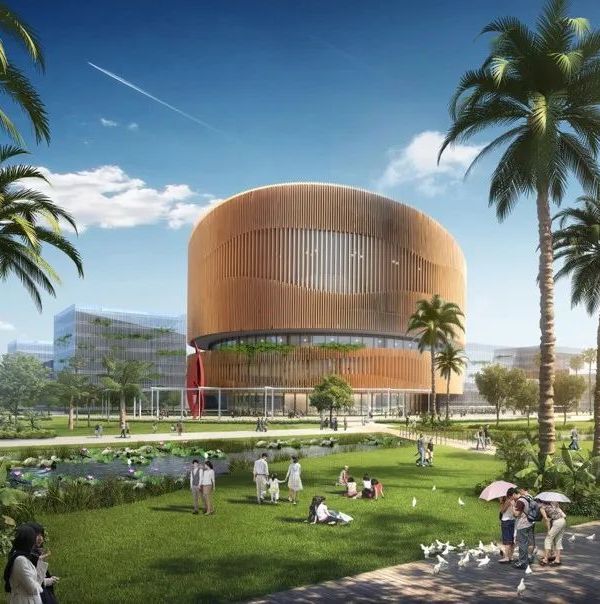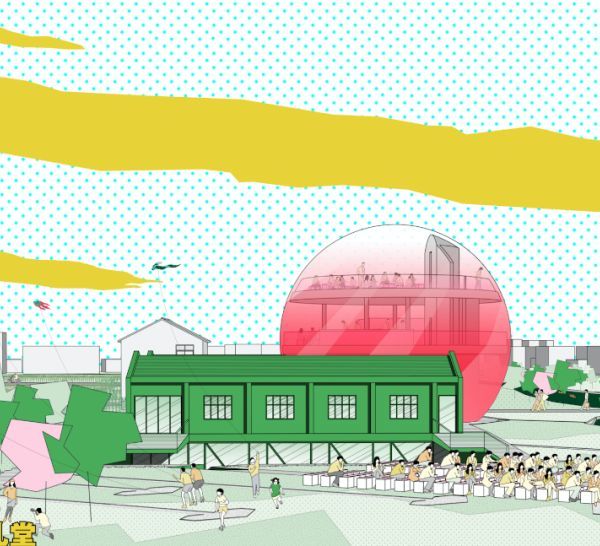非常感谢
DS Architecture – Landscape
Appreciation toward
DS Architecture – Landscape
for providing the following description:
该屋顶花园和通常的屋顶花园不同,它几乎覆盖了这个庞大社区的所有路面,而不是单单出现在某个住宅塔楼的顶部。起伏有致的折面与上面的道路和折坡采用了统一的语言。石材,木材,植物形成对比却又同为自然材料,相当和谐。农业景观也被引入其中,为这片无限潜力的观赏景观增加了更多可能性。
Ulus Savoy 住宅区是由建筑事务所 Emre Arolat Architects与景观事务所DS Architecture – Landscape的合作项目。这个特别的住宅区位于一系列三角形几何折面的起伏“地面”景观之上,不过这些景观虽然看起来像是生长在地面上,实际是生长在屋顶上—地下停车场屋顶。起伏的屋顶结构是这个野兽派设计的不可分割的一部分,并让整体景观更有意义。
Ulus Savoy settlement is one of the most special projects of Emre Arolat Architects for us. The fractured structure of the parking lot ceiling that is forming the base/shell of the landscape gives a unique characteristic to the site. This unity of architecture an landscape gives the opportunity to the landscape to become an inseparable part of this brutalist structure, also making the landscape much more meaningful.
屋顶起伏区域作为观赏花园,平坦区域用于安放社区设施和私人花园,同时在整个屋顶花园范围内设置一条循环园路。
The constructed topography of the settlement shapes the garden and landscape characteristics of the common spaces. Flat areas serve as private gardens and the areas in between host the social facilities.
Providing a promenade to stroll around the gardens, the circulation route which is partially elevated at some points plays great role in perceiving the fractured surfaces of the site.
如果遇见特别陡峭的屋顶结构,就用石材覆盖,并安装上有趣的圆形天窗,为停车场内部提供戏剧性的照明效果。同时这些石材表皮与四周每个季节都在变化的植物景观形成鲜明对比。循环园路采用了石材与木材这两种天然材料。景观设计师巧妙的根据各种植物的习性,将它们布置在合适的种植区域,结合其它天然材料,打造出一个非凡而具有巨大潜力的全新自然景观。
The steep parts of these fractured surfaces which are covered by natural stone by special details, becomes the background of the circular skylights providing dramatic lighting effects for the parking lot. These dramatic oppositions create dynamic snapshots by the seasonal changes of the plantation design.
With the exceptionally rich potential of the architecture and the use of wooden and natural stone surfaces the project can almost be considered as a new interpretation of nature itself. As a new version of Istanbul’s Bosphorus hillside topography, the vegetation on these surfaces were maintained only by special infrastructure details. Referring to the plant characteristics of Bosphorus, these newly interpreted maquis groups becomes a part of this special environment.
与此同时,景观设计师还将可食用的农作物引入这片美丽的屋顶景观中,提供农业景观的新可能性。景观设计师在这个项目中发挥才智,运用新技术,实现新可能性,这使得他们在未来的项目中更有信心面对挑战。
The entrance facade of the settlement contains a permeable linearity within the architectural setting. The metal pots that were added to the metal construction elements (which we use in many of our projects) were designed and placed in particular to this project. A soft lighting effect is provided starting from the entrance facade, spreading through the whole landscape. In our opinion, with all these unique features of both its architecture and landscape, this new experimental settlement of Istanbul gains a special place within the city.
The theme of the public park which was considered as an extension of the project was “edible” landscape. The park was designed with a similar approach to the project area within an agricultural characteristic. By this approach the road connecting the valley of Ulus to Ortaköy presents a new recreational character for Istanbul.
Savoy project which became one of the most exciting projects for our office, made us create new technologies for landscape architecture, while providing us the opportunity of observing the results and learning from them. The Project gave us the chance to expand our own know-how package while providing greater confidence to be involved in new and more difficult projects.
Project name: Ulus Savoy Housing
Client/Owner: Çarmıklı Saruhan Partnership
Investor: Çarmıklı Saruhan Partnership
Architectural Project: EAA – Emre Arolat Architects
Landscape Project: DS Architecture – Landscape
Landscape Architect of Record/Firm: Deniz Aslan / DS Architecture – Landscape
Design Team: Deniz Aslan, Özge Akaydın, Selda İpek
Scope: Landscape Project + Application consultancy
Project Location: Ulus / Beşiktaş / İstanbul / Turkey
Coordinates : Latitude/ 41° 3’33.21″K, Longitude/ 29° 1’46.43″E
Area : Site area: 60000 m², Landscape area: 35000 m²
Project Year: 2013
Photography Credit: Cemal Emden
Text Credits : Deniz Aslan
Web:
MORE:
DS Architecture – Landscape
,更多请至:
{{item.text_origin}}

