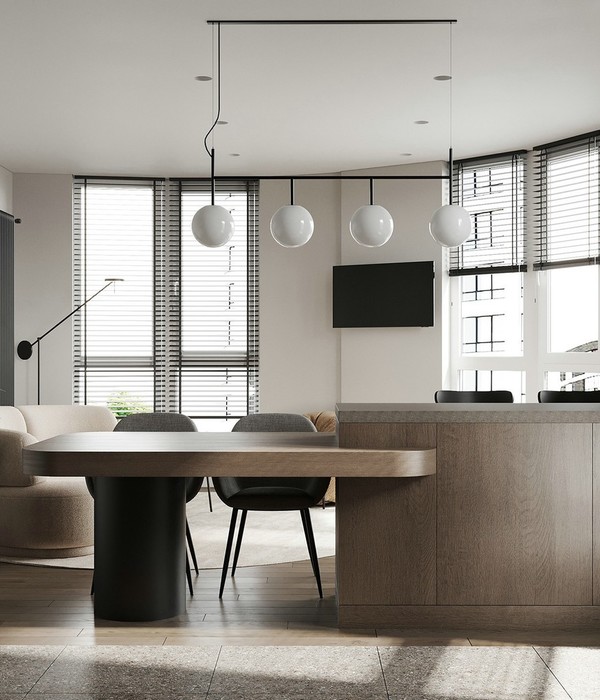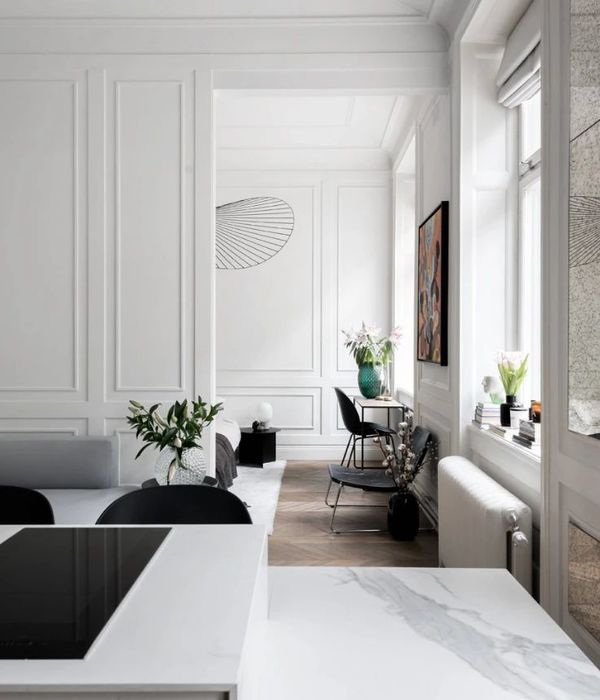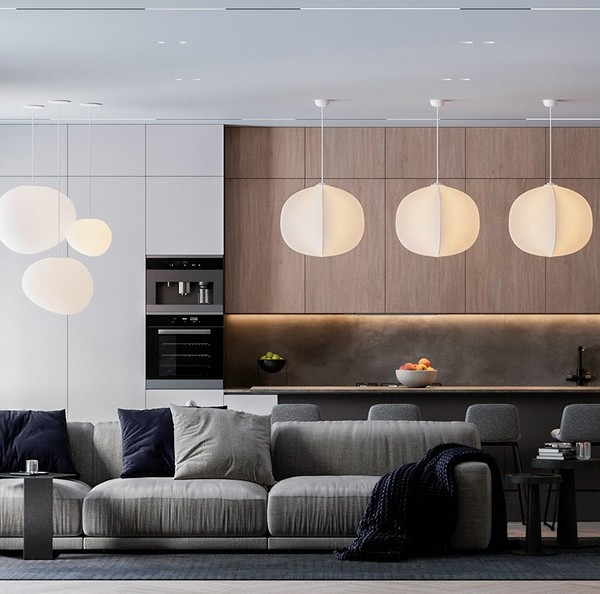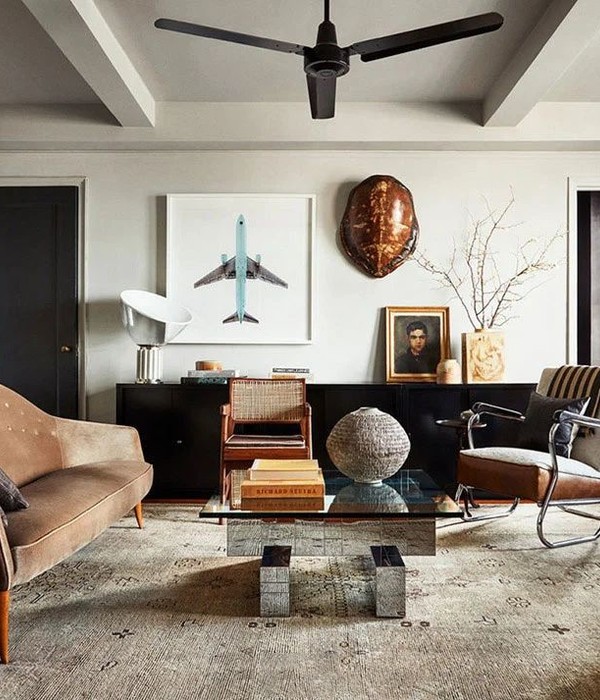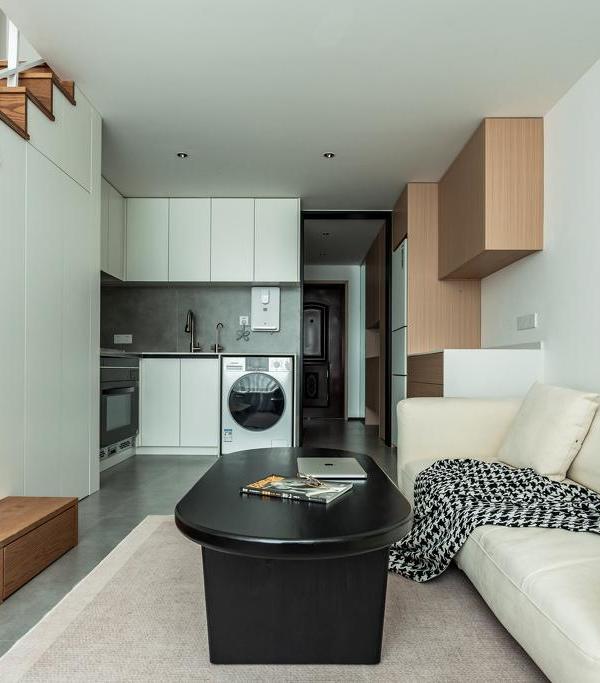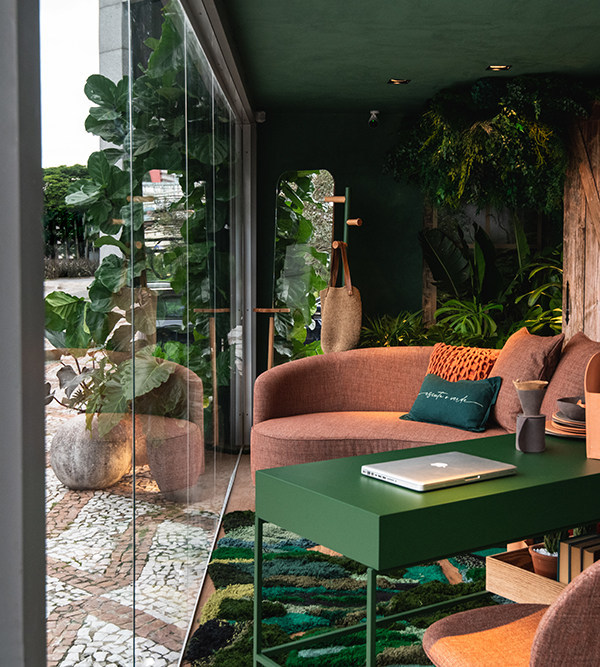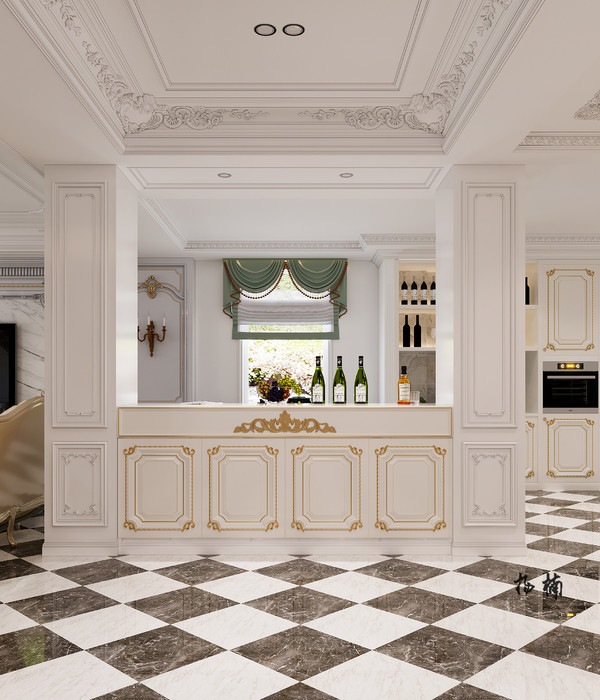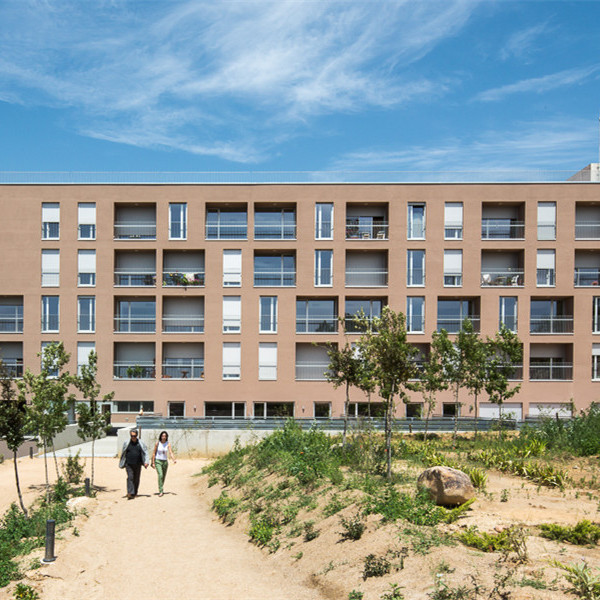INFORMATION
信息
项目设计:
设计总监:
潜守政
设计参与:胡世达 金焱峰
杨雨咚
刘青辉
软装呈现:仰些空间美学
项目面积:400
m²
Living space
人与空间、光影的关系,把原本比较闭塞的空间打通,在保持功能实用原则上让空间打开流动性,把原本挡住采光井的墙体拆除,让光影最大限度进入到空间。
The relationship between people and space, light and shadow can open up the originally closed space, open the fluidity of the space on the principle of maintaining function and practicality, dismantle the wall originally blocking the daylighting well, and let the light and shadow enter into the space to the maximum extent.
在简单与复杂之间寻找平衡,通过平衡与自然的关系,用心去呈现让空间安静下来的设计。
Find a balance between simplicity and complexity. Through the relationship between balance and nature, we will present the design that makes the space quiet.
study
a living room
空间里没有太多的装饰,寻求内心真正的自在。
There is not too much decoration in the space, seeking the inner real freedom.
a living room
bedroom
garden
通透的大玻璃让业主在室内就可以感受到光影与花园四季的变化。
A few pieces of transparent large glass let the owners feel the changes of light and shadow and the four seasons in the garden.
- END -
绍兴
/
地址:
13757577507
座机:
0575-88618711
XZ7507
tz.design
杭州
/
地址:
杭州元巢创意园1-140室
17767179598
|预约设计师
▼
版权声明
可以
“推送”
或
“分享”
给身边的朋友
关注我们,关注生活
{{item.text_origin}}

