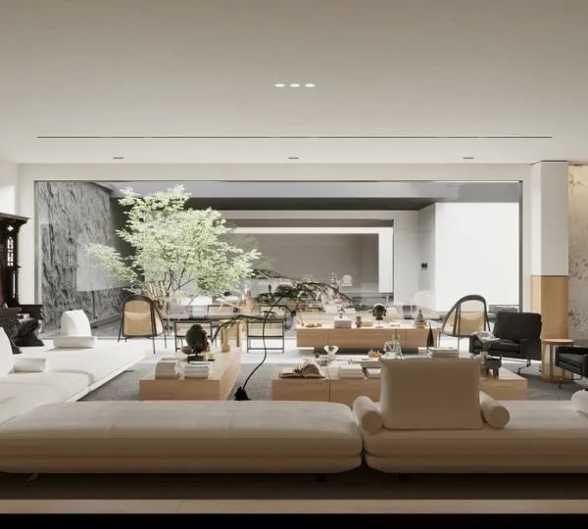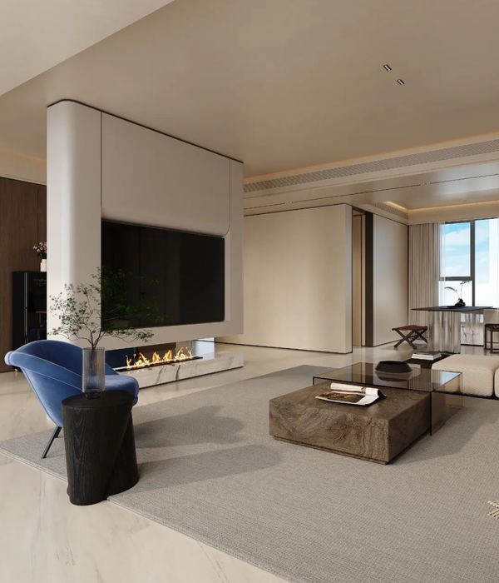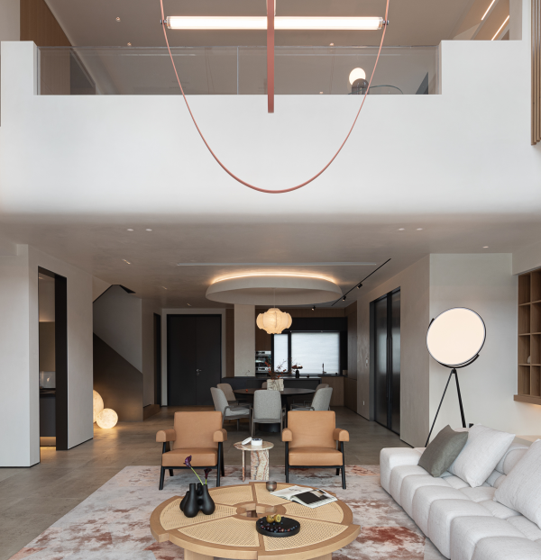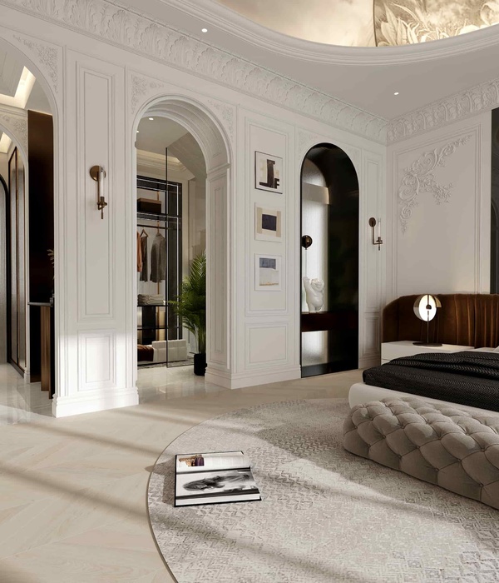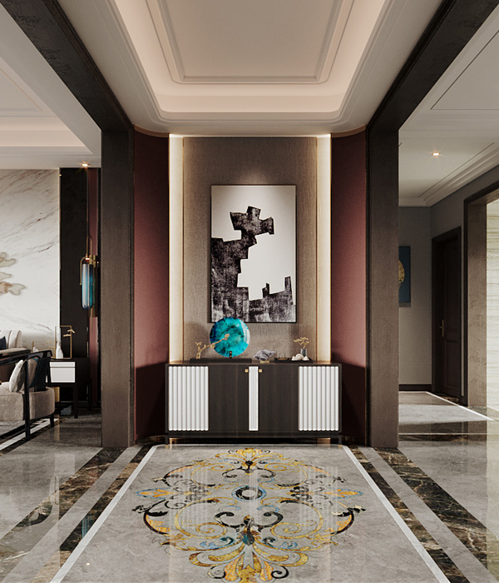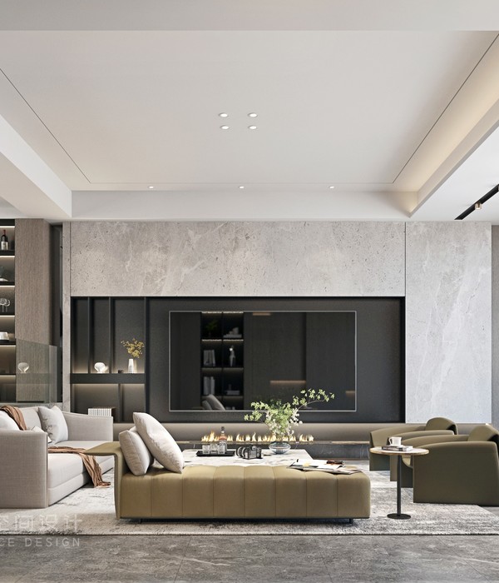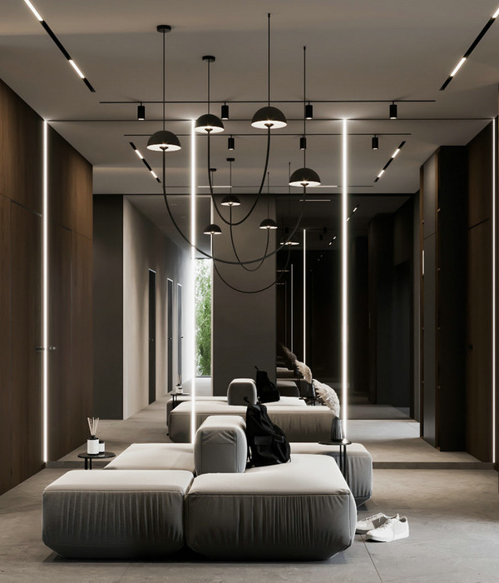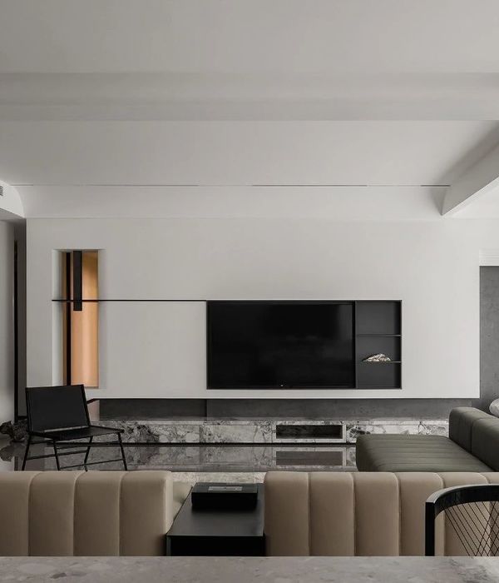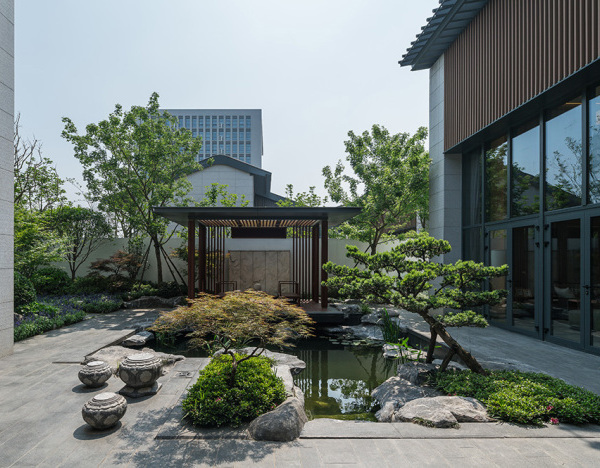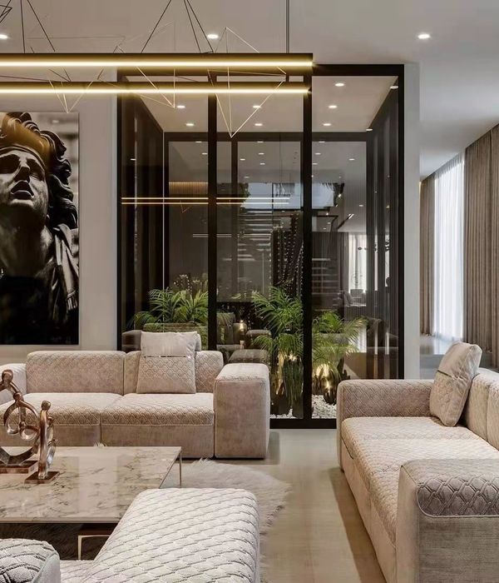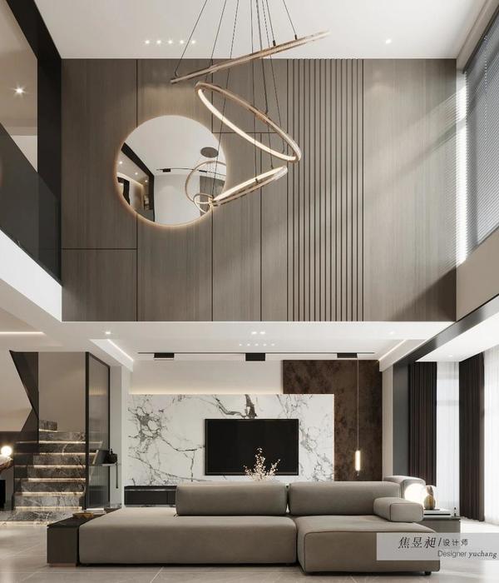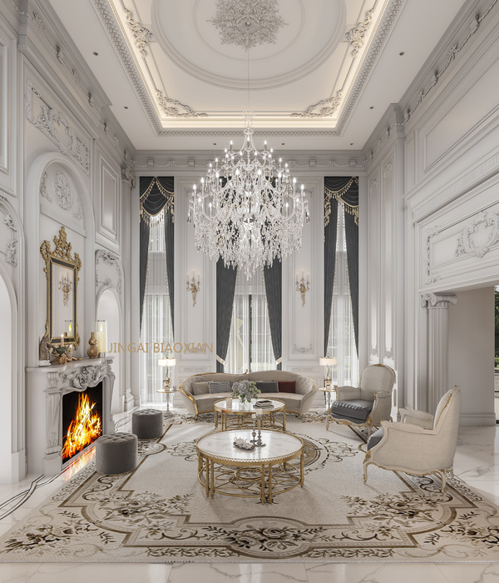Ronald elderly housing
设计方:Arcadi Pla Arquitectes
位置:西班牙
分类:居住建筑
内容:实景照片
图片来源:Filippo Poli
图片:25张
这栋住宅楼有115户,位于希罗纳的北边, 靠近Puig d’en Roca地区。 Patronat Santa Creu de la Selva对该项目进行了推广,公寓类型比较多样,是专为65岁以上的老人设计的,房租也比较低。此次项目专门采用集群的设计,节能环保,促进了能源可持续发展。
户外有宽敞的活动空间,进出楼方便。楼里有酒吧和饭馆,满足住户休闲娱乐的需求。外面有庭院,还有个花园,占地 5000平方米。这里为老年人提供社区服务,包括客厅、办公室、健身房、会议室、影音室、培训室、美发店、医疗护理服务等社会福利。
这栋楼采用的是“T”形设计,横向和纵向的楼有不同的高度,两种走向的设计以轴线相连。楼内的过道经过循环设计,增进了住户之间的联系,方便交流感情。此外, 还建了很多庭院,连接着公寓。这些庭院的设计,提高了采光和通风的效果,屋内的浴室和厨房都很通风。
译者: Odette
From the architect. The building of 115 dwellings is located in the area of the northern entrance of Girona, in an area next to “Puig d’en Roca”. Promoted by the “Patronat Santa Creu de la Selva”, comprises varied apartment types, designed for people over 65 years old with a low rental cost. The project was developed especially taking care of the collective spaces of socialization, and at the same time, developing technological solutions in the field of sustainability and energy savings.
The building has an outdoor entrance space from which one can enter to the building, a bar-restaurant and a garden of 5000m2. On the ground floor, around a courtyard, there are services and communal spaces: living room, office, gym, conference room, audiovisual room, training room, hairdressing, social care, medical and nursing service.
The shape of the building contrasts two volumes in “T” of different height (P+2 and P+4) linked with a communication axis, organizing the circulations over large areas and covered walkways. The circulation spaces are wide with the purpose of improving relationships between residents. Moreover, the building has different outdoor patios from which the residents can access to the flats. At the same time, these patios lights the space and allow the cross -ventilation of dwellings, as well as the ventilation of services (bathrooms and kitchens).
希罗纳老人住房外观图
希罗纳老人住房外部局部图
希罗纳老人住房
希罗纳老人住房总规划图
希罗纳老人住房底层平面图
希罗纳老人住房平面图
希罗纳老人住房截面图
{{item.text_origin}}

