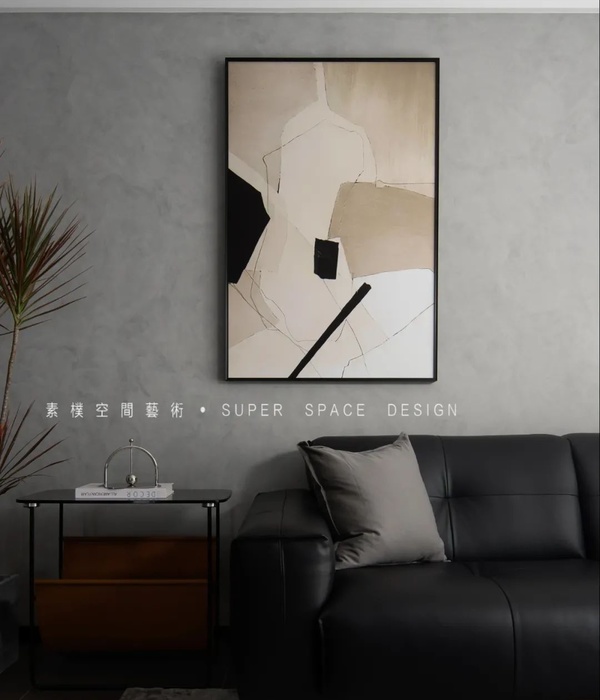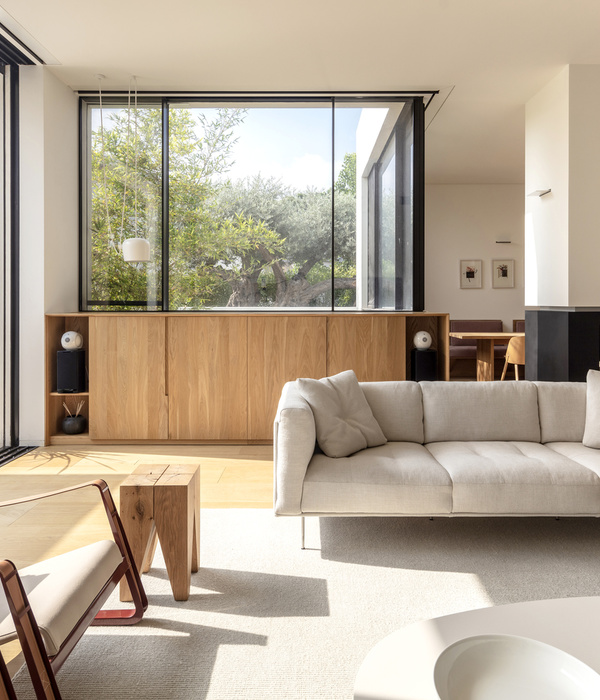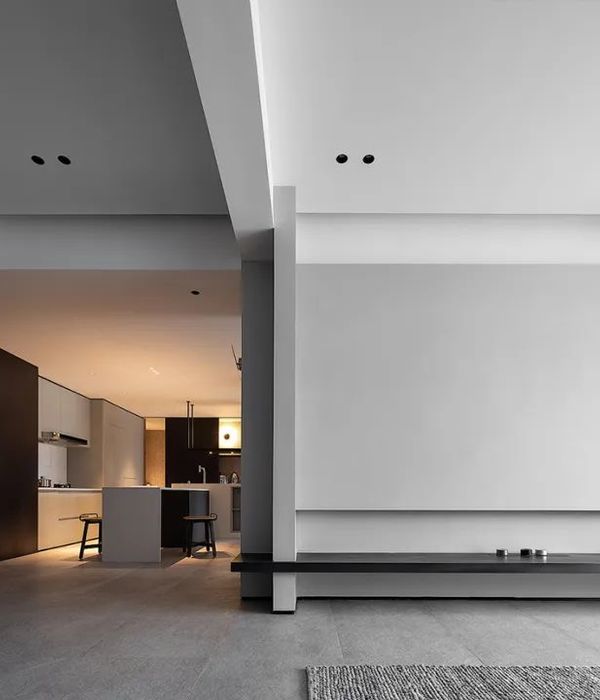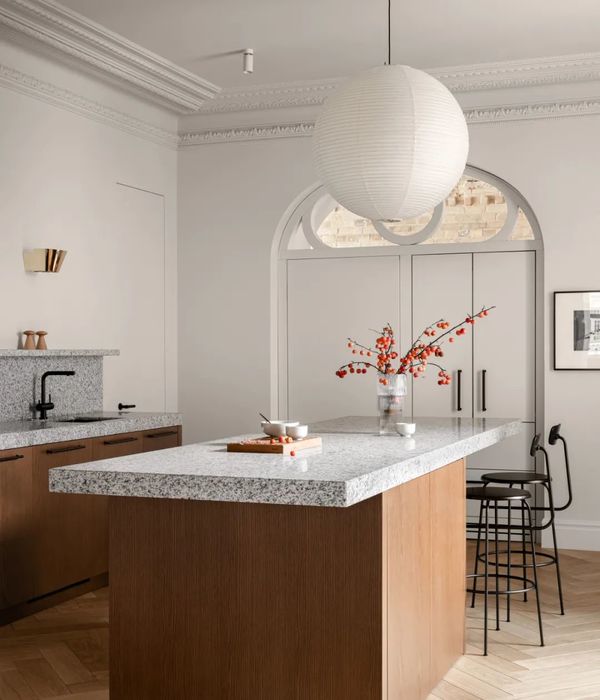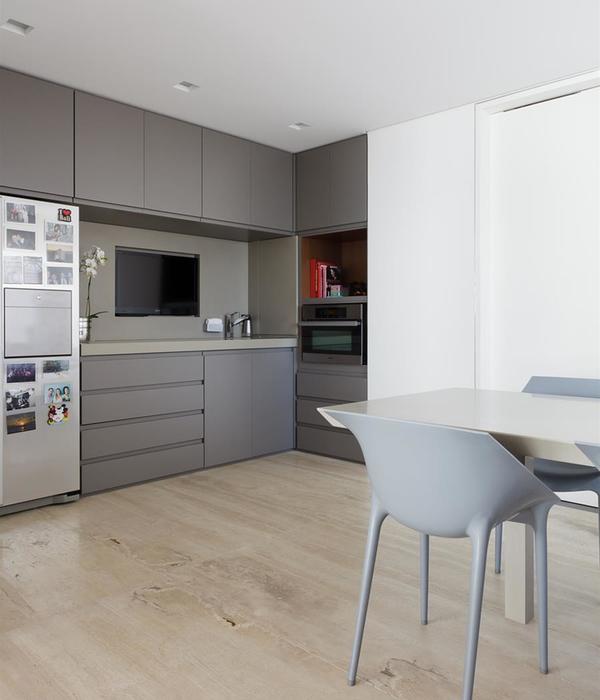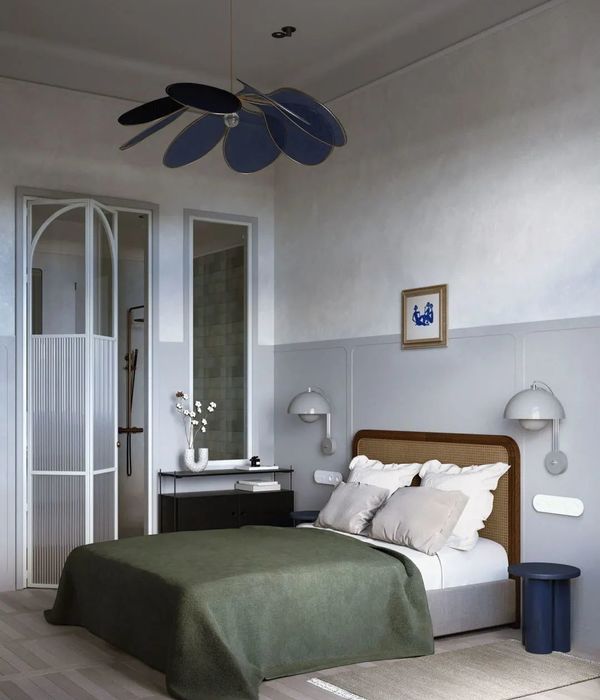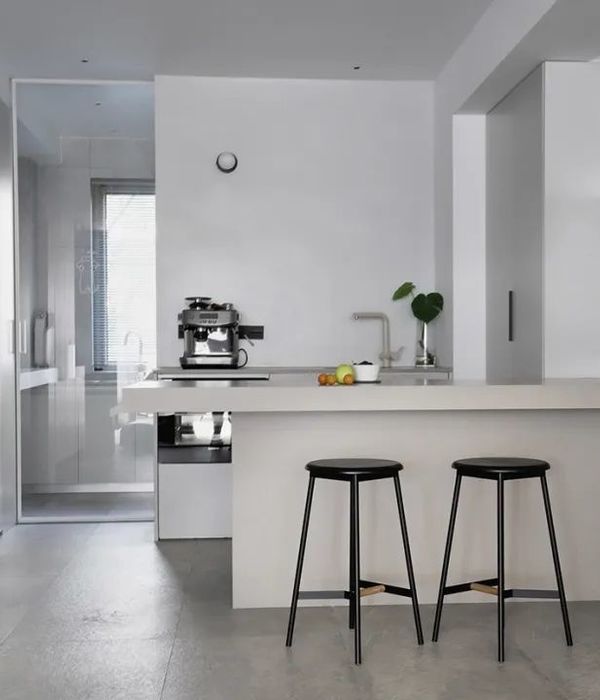Monoi别墅是位于塔马林多河岸西端的度假别墅。由于季节的原因,哥斯达黎加的这一地区每年有三分之一的时间都处于干燥之中。该地区多生存干燥的热带雨林动植物,且常年遭遇旱灾和水资源枯竭。住宅所处的周边环境使其无法享受美丽的自然风光,因此,设计师用简单和内敛的设计,为住宅营造了丰富的庭院空间,将绿色与自然拥入怀中。
Villa Monoi is a holiday home in the South end of Playa Tamarindo located in the province of Guanacaste Costa Rica. This zone of Costa Rica belongs to an arid area of the country affected by a pronounced dry season lasting one third of the year. The flora and fauna belong to the dry tropical rain forest and the region in general suffers from occasional droughts and water scarcity. The house is introverted since its location does not allow for the enjoyment of exterior views more than the groves of a green area contiguous to the property in the middle of a residential development.
▼鸟瞰,aerial view
▼内敛的设计,the house is introverted
该住宅以预制冷弯型钢整体结构代替传统的建造方式,将屋面板搭建在灵活和质轻的结构之上以获得水平屋顶。使其与当地为契合气候环境而建造的人字型屋顶形成强烈的对比。
The building system of the house is non-traditional and consists of an integral structure of prefabricated profiles in cold-formed steel, this allowed a very light and flexible construction system mounted on a structural slab that allowed to explore flat roofs in a region where the norm is to mitigate climate and rains with pitched roofing.
▼设置内庭院迎接绿色,bringing in the green by creating courtyard
▼梯状景观,step-like landscape design
▼预制冷弯型钢整体结构打造水平屋顶,an integral structure of prefabricated profiles in cold-formed steel contributes to a flat roof
该住宅布局试图将原本各自独立的卧室、浴室和户外露台,以及客厅、餐厅、厨房、入口和户外露台整合起来,增加各空间之间的穿行效率 ,使室内空间更加开阔且内外环境融合的更加自然。被动式设计让住宅内部获得足量的通风和自然采光。位于住宅翼端的客厅、厨房和餐厅一体化空间于室外开放,并不设空调设备。
The house seeks to integrate spaces that are commonly individual or isolated as would be a bedroom, bathroom and outdoor terrace, or as would be a living room, dining room, kitchen, main entry and outdoor terrace. In this way it manages to reduce the footprint of the spaces without having them feeling small and it incorporates the exterior space into the interior spaces.Passive design was used to obtain cross ventilation and natural lighting in all interior spaces where the social space of kitchen-living-dining room is not conditioned and opens to the outside in three of its four flanks.
▼客厅、厨房和餐厅一体化空间于室外开放,the social space of kitchen-living-dining room opens to the outside
▼卧室,bedroom
▼整合卧室和浴室空间,the house seeks to integrate spaces that are commonly individual or isolated as would be a bedroom, bathroom and outdoor terrace
该住宅内部采取了一系列手段来降低住宅对能源和资源的消耗,这一系列措施包括设于地下部分的回收和水处理和灌溉系统。住宅多采用自然的工业材料,且大量使用冷弯型钢这种低价且可以无限回收利用的材料作为建筑结构。
The house uses a series of systems to minimize the consumption of energy and resources, including a treatment plant for all the water in the house, which is redistributed underground to irrigate a garden with low water consumption. The materials used in the house are industrial in nature and most of the house is built with cold formed steel that is infinitely recyclable and low cost.
▼被动式设计使住宅获得充分通风和采光,the passive design contributes to the ventilation and natural light
▼大量采用冷弯型钢,make fully use of the cold formed steel
新的建造技术和工业材料的使用,为探讨干热带地区的现代建筑设计带来更多可能性。
The new construction technologies and industrial materials opened the possibility of exploring and proposing a reinterpretation of a modern architecture in the dry tropics.
▼夜景,night view
▼平面图,plan
▼立面,elevation
▼纵断面,longitudinal section
▼横断面,transversal section
Architecture: OsArq Principal Arch. John Osborne Odio, Project Arch. Pablo Quiros Soto, Project Arch. Sasha Nash Consultants: Structural Engineer_S3 INGENIEROS Ing. Ricardo Solano V. MEP Engineers_CIRCUITO S.A. Ing. Gustavo Herrera Musmanni Interiors_ MU DESIGNS Muriel Haerens Landscaping_GREENGOGARDENS Steve Gordy Construction_FRAME PROJECTS Rémi Martin, Nicolas Huet Sustainable Systems_SWISSOL Guillermo Ramirez (solar hot water system), CR SOLAR SOLUTIONS Ben Shalev (photovoltaic electric system), ELOY Nicolas Huet (water treatment and management systems) Client: Toni Vandewalle Location: Playa Tamarindo, Costa Rica
{{item.text_origin}}


