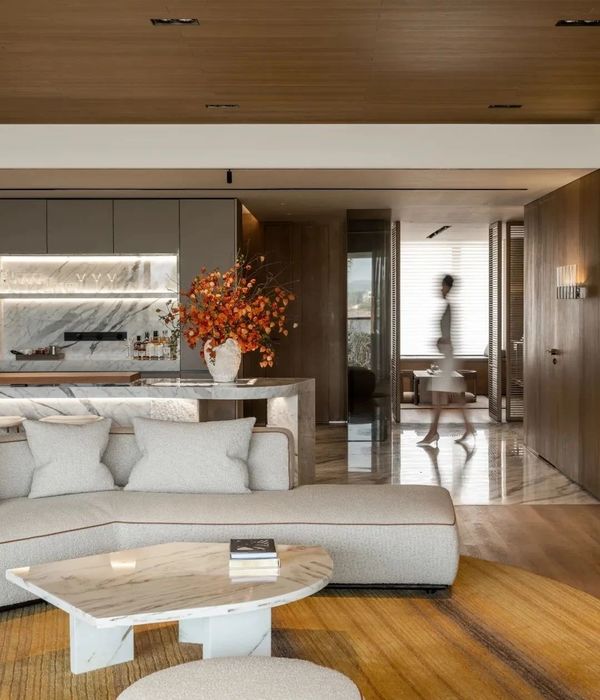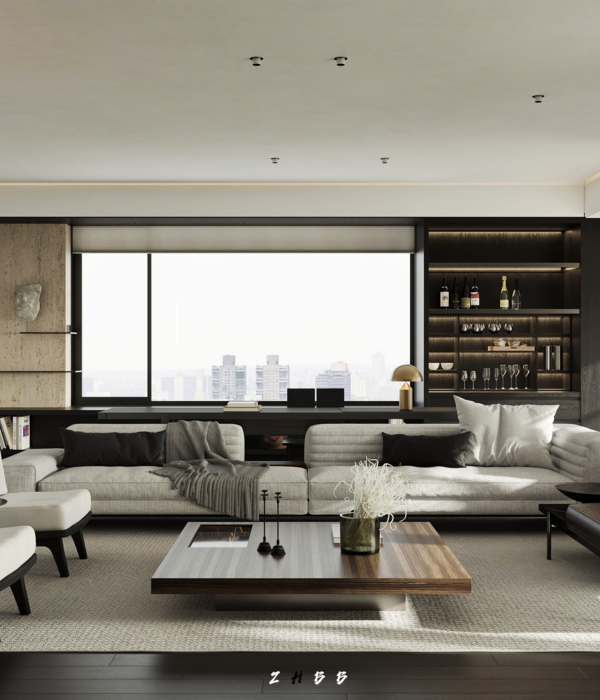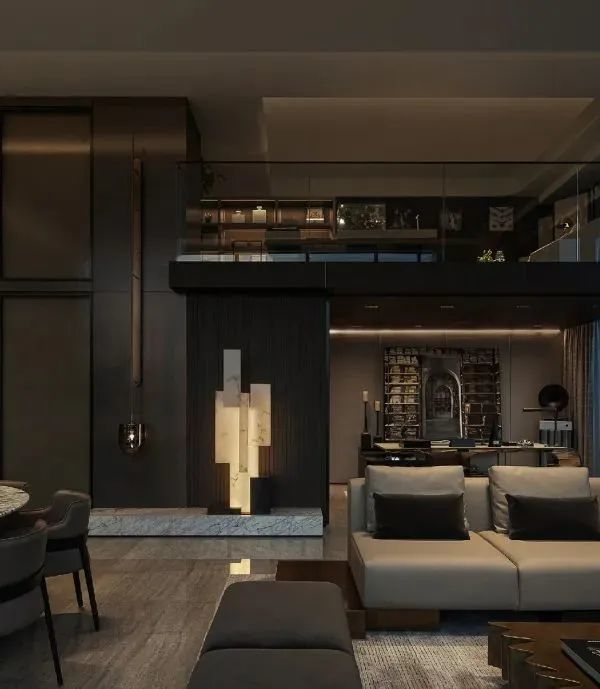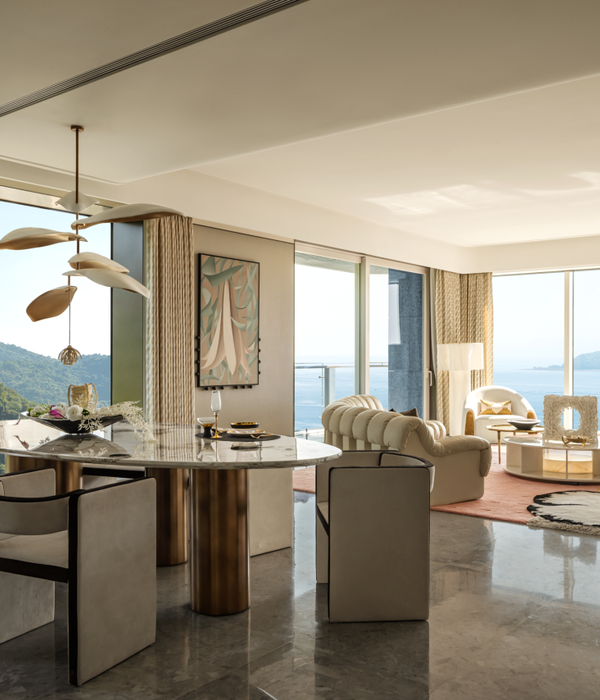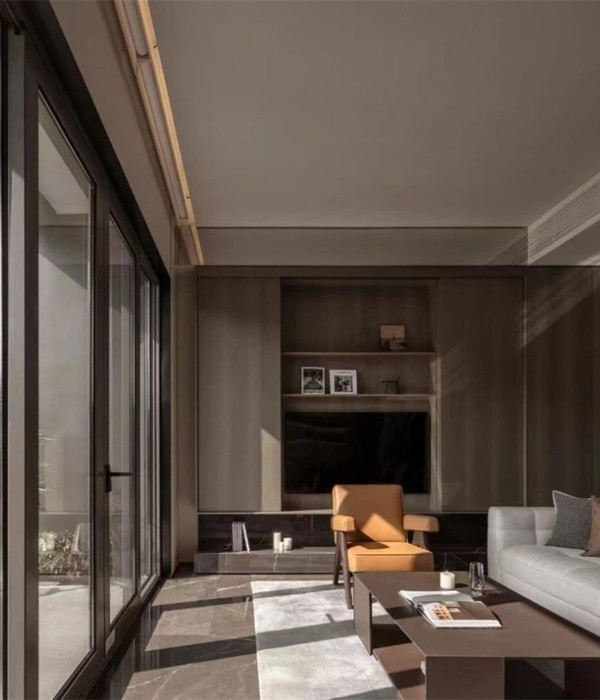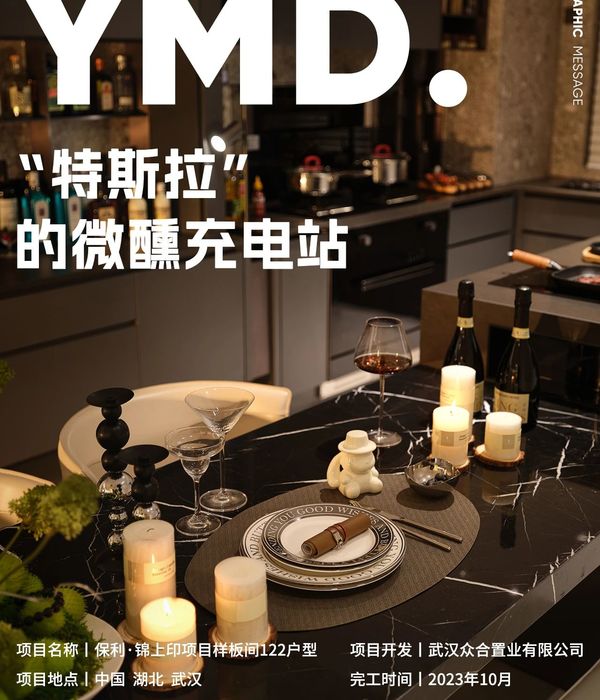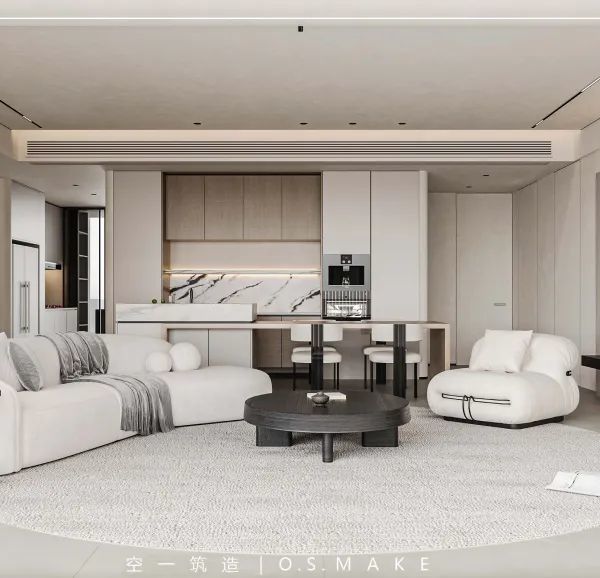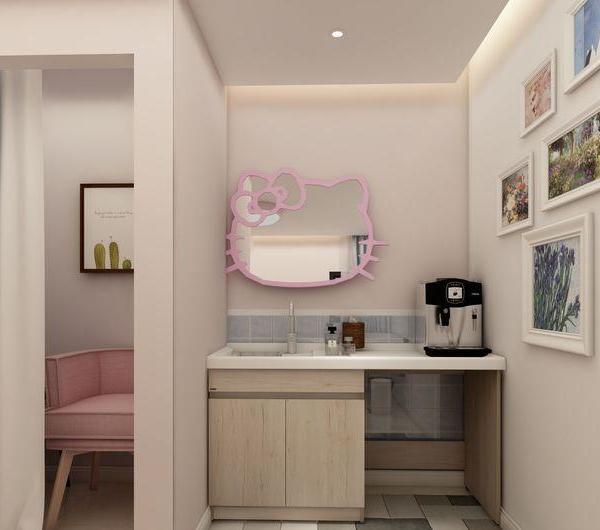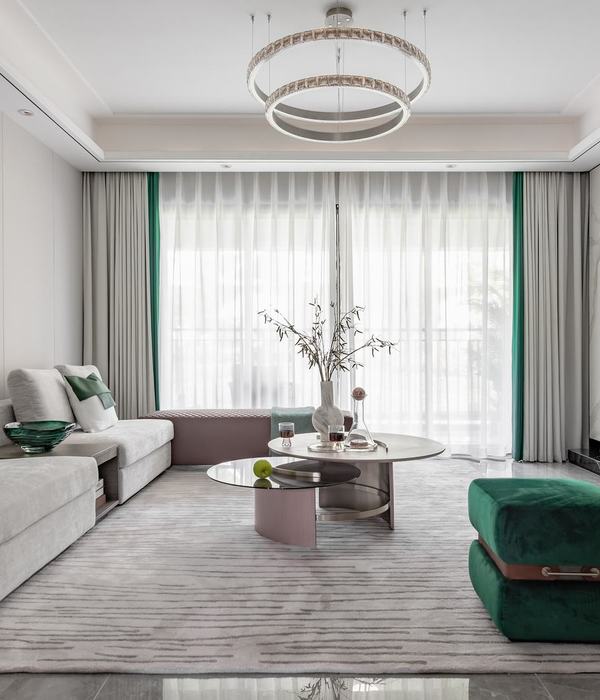Architects:Ronnie Alroy Architects
Area :450 m²
Year :2020
Photographs :Amit Geron
Manufacturers : Habitat, fervital, Hedcinema, Kimchi, Peles Beton, StatoHabitat
Landscape :Itai Salem Landscape Design
Construction :Meir Baharyer
Project Team : Shani Sasson, Ori Warshai
Project Manager : Gabi Brudno
Woodwork : Anton Woodwork, Eyal Fatal
3 D Visualization : Benyo
Country : Israel
The SDT House is a 2-level family house with a basement floor in the Sharon district in Israel. The beauty of the SDT House is in its clear scheme where two opposite courtyards introduce light into the house and connect the spaces around them vertically and horizontally.
The depth of the built volume is accentuated by the subtraction of the courtyards and the deep openings.The Light carves its way deep into the white box ground floor down to the basement through the two opposite courtyards, creating tension between two light wells which accentuates the proportions of the plot.
The spaces of the house surround the two light courtyards which are interior- exterior spaces connecting the two levels of the house and the spaces around them. Deep openings emphasize the thickness of the walls allowing light to enter deep into the basement.
In the heart of the house, above the staircase, an additional avenue of light penetrates from a large skylight, creating an interplay of light through the day with a horizontal floor window. The pool continues carving the ground elongating its footprint in the landscape.
The ground floor is elevated enabling the parking to be an integral continuation and hidden from the house and street. A wood element follows the entrance, filtering natural light during the day and introducing artificial light at night. Light hitting the solid box sculpts the space. Outdoors and indoors, material and void appear and change with each passing season.
▼项目更多图片
{{item.text_origin}}

