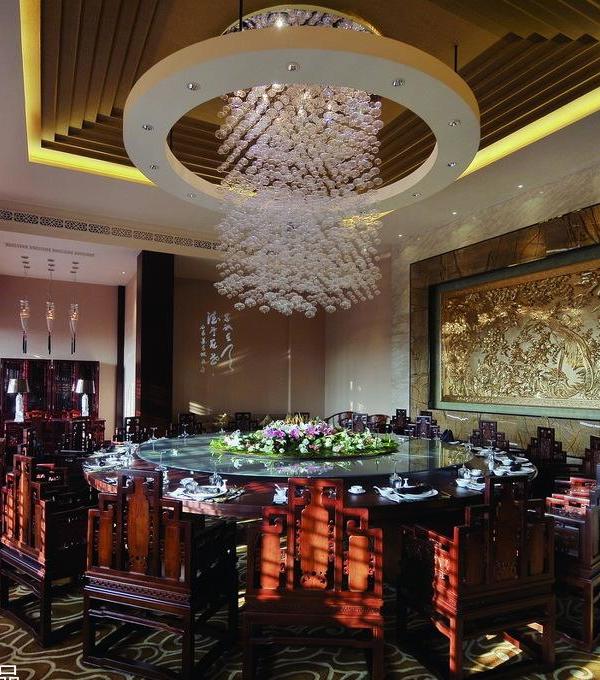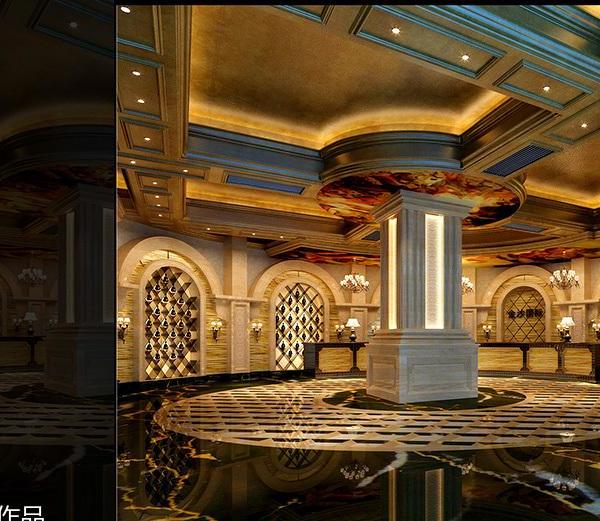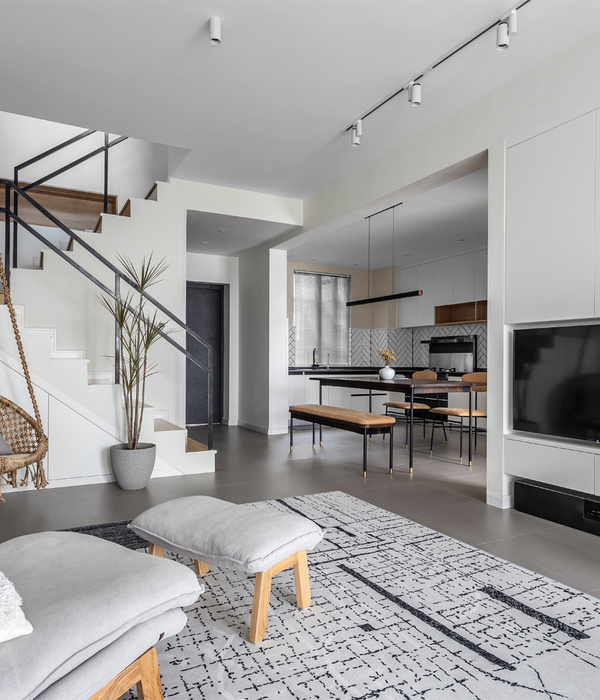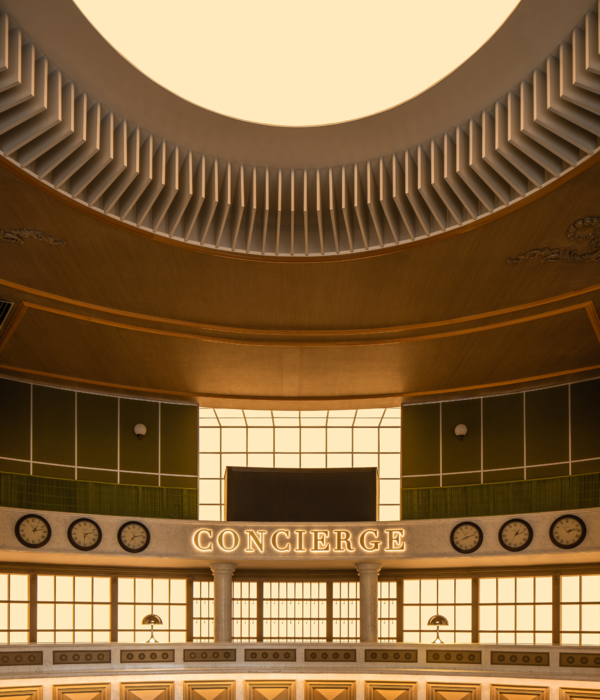“走吧,喝酒去” Wine ahead。Wine ahead,座落于重庆渝北的特色葡萄酒餐吧,名字由 Go ahead 发散而来,希望将“生活向前迈进”的期许,兑入摇晃的酒杯之中,惬意又认真的面对生活。在重庆话调侃逗趣的翻译下,wine(歪) a(个) head(头) “长得乖该我歪”——小醉之后摇摇晃晃的脑壳,更添几许迷离欢快的醉意画风。而“歪头”也成为 Wine ahead 的快乐代名词,并将趣味的歪头人物形象作为品牌的 logo 标识。
Wine ahead, located in Yubei District, Chongqing, features a Wine restaurant named Go ahead, hoping to “life forward” expectations, into the shaking glass, comfortable and serious face of life. Under the translation of Chongqing dialect, Wai Ge Tou(Tilted head)”good looking”– the shaking head after a little drunkenness adds a few more blurred and cheerful drunk painting style. And “crooked head” also become happy pronoun of Wine ahead, and take the funny crooked head character image as logo logo of the brand.
▼项目外观,exterior view of the project
©墨镜
现代生活的快节奏,推着每个人不停向前,压力像一座座大山压在身上。很多时候,我们怀念“缓慢”和“简单”,停一停,放空思绪,成了当下人们最想做的事情。这个时候,酒好像就变得重要了起来。在微醺中短暂地逃离,在放松和惬意里享受纯粹的愉悦,就是 wine ahead 想要传递的理念。当美酒下肚,这会,就让生活只属于自己。
The fast pace of modern life pushes everyone forward. The pressure is like mountains pressing down on us. Many times, we miss “slow” and “simple”. Stopping for a moment and letting our thoughts go has become the thing that people want to do the most. At this time, the wine seems to become important. In a short time, escaping in the wine, relaxing, and enjoying the pure pleasure is the concept of wine ahead. When the wine goes down, this will, just Make Your Life Your Own.
▼分析图,diagram©itD studio
wine ahead 团队,因葡萄酒而相识,他们中有资深的葡萄酒采购师和专业的 WSET 高级品酒师。他们的调酒也非常富有特色,不会循规蹈矩,也不会过于前卫,而是在传统与新潮的平衡点之间,创造出诱人且极具个性的鸡尾酒。
Wine ahead 品牌在设计伊始,即希望打造一个“缓慢”且“简单”的空间,让日渐匆忙的重庆人能在此稍作停顿,在微醺中短暂地逃离,放松身心,放空思维。
itDstudio 作为本案设计团队,深耕重庆多年,在设计的考量上,充分考虑城市性格、品牌属性与空间特色,最大尺度的利用有限空间,并将属地文化与品牌理念融入其中,最终呈现艺术文化与生活细节并存的质感趣味空间。
The wine ahead team, known for their wines, includes senior wine buyers and professional WSET senior wine tasters. Their drinks are also very distinctive, do not follow the rules, will not be too avant-garde, but in the traditional and trendy balance point, to create an attractive and very personalized cocktail.
At the beginning of the design, the Wine ahead brand hopes to create a “slow” and “simple” space, so that people in Chongqing who are in a hurry can pause here for a while, escape briefly in a little drunk, and relax their body and mind, clear your mind.
As the design team of this case, itDstudio has been deeply involved in Chongqing for many years. In the design consideration, it fully considers the city’s character, brand attributes and spatial characteristics, uses the limited space to the largest scale, and integrates local culture and brand concepts into it, and finally presents art, culture and life. A textured and interesting space where details coexist.
▼酒吧入口,entrance of the bar©墨镜
Real Natural Wine 回应城市的率真与浪漫
Real Nature Wine Back to the Nature
重庆。一座依山而生,以热情著称的城市。食物的美味火辣,楼宇层峦的璀璨夜景,川渝腔调的顽皮乖嗔,以及两江的热风,宛延的江岸,温柔的雾气……重庆有太多名片与符号记忆,itDstudio 从中截取几许融入设计之中,以此作为 Wine ahead 的设计基因,与这座城市相融共生。Wine ahead 位于重庆市冉家坝一个社区的街道上,占地 120 平方米。原空间是一个两层的店铺加上一个小空间的老年养生会所,因此从现场的外立面上来看存在着两个入口。
The project is located in Ranjiaba, Chongqing, in a neighborhood street with 120 square meters. The space was originally a two-story store plus a small space for a senior.
▼场地原貌,original state of the site©itD studio
考虑到酒吧最基本的需求,我们将空间划分为趣味、放松、活动、品酒四大板块,将其设定为多功能活动区、酒水吧台区、趣味空间、外摆区、后厨区、卫生间六个功能区域。根据品牌理念,将“歪头”的现代年轻元素融入自然酒,既代表了微醺的状态,又突出了一丝趣味性。而我们也更多地使用弧线元素,这也是从酒杯中提取出来的荡漾不锈钢元素,代表着一种惬意,一种流动,看起来也是一种“歪曲”,但能带来更多柔和和摇摆,或许正好“歪打正着”。
Considering the most basic needs of a bar, we divided the space into four sections: fun, relaxation, activity, and learning, and set them into six functional areas: multifunctional activity area, drink bar area, fun space, outside display area, back kitchen area, and bathroom. According to the brand concept, the modern and young element of “crooked head” is integrated into the natural wine, which represents the state of slight drunkenness and highlights a touch of fun. We also use more arc elements, which are also extracted from the wine glass as a swirling (SUS) element, representing a cozy, a flow, and looks like a “distortion”, but it brings more softness and sway, perhaps just the right amount of “distortion”.
▼主要设计元素分析,main elements analysis©itD studio
Design method 歪(Wine)打正着
The design method (misrepresentation)
门头|Door head
门头的设计,需要将外摆区、入口、logo 全部融合在一起。原本的两个店铺门头长 5800mm*7200mm,经过反复的修改确认和推敲,才选择了现有的外立面造型,延续了最开始的设计思维。由于厕所旁边连通上下两层的楼梯上方存在一个无法移动的电缆,于是我们将楼梯位置进行了移动,并选择了旋转楼梯的形式来进行承接,让楼梯的形式进行立面的“内卷”,为半户外外摆区提供了更大的面积。将楼梯和外立面进行结合,不仅最大的节省了内部空间,更兼具美观性。我们把旋转楼梯完全包裹住,并将其做成半通透的形式,一方面是兼顾到采光,另一方面,由于该场所的位在右边做了一个巨大的旋转楼梯,曲线与直线打出来的组合。
The design of the storefront required the integration of the exterior area, entrance, and logo. The original two storefronts were 5800mm*7200mm long. The existing façade shape was chosen after repeated revisions and confirmation, to continue the design thinking from the beginning. A huge revolving staircase was made on the right side with a combination of curves and straight lines.
▼夜景外观,exterior view by night©墨镜
以退为进的外摆|Outside-in Terrace
位置就位于社区的小街上,需要更多的社会性,“包裹”楼梯的形式反而与外围区的开放形成了强烈的对比,将空间更多的留给了社区的人。这样一来,旋转楼梯和外摆区形成了一道奇妙的弧线,而这也是一个看似很“歪”的进口,使人们不得不歪头俯身才能进去,这恰好也呼应了品牌“歪头”的概念,更给外立面增添了一丝趣味性,人人“歪头”进入的时候,也增加了一丝仪式感,增添了用户与品牌的关联性,更降低了建筑与人之间的疏离感。
We wrapped the staircase completely and made it semi-permeable. On the one hand, it includes the light. On the other hand, the location of the place is located in the small street of the community, it needs to be more social. The form of “wrapping” the staircase is a strong contrast with the openness of the outer area, leaving more space for the community. The “wrapped” staircase contrasts with the openness of the outer area, leaving more space for the community. Only in this way, the revolving staircase and the outer pendulum area form a wonderful arc. This is also a seemingly “crooked” import, so that people have to bend their heads to enter, which also echoes the brand’s “crooked head” concept, and adds a touch of fun to the facade. This echoes the brand’s concept of “crooked head” and adds a touch of fun to the facade, and adds a sense of ritual when everyone enters with a “crooked head”, increasing the relevance of users to the brand and reducing the alienation between the building and people.
▼外摆空间,the outer pendulum area ©墨镜
▼看似很“歪”的进口,使人们不得不歪头俯身才能进去,there is a seemingly “crooked” import, so that people have to bend their heads to enter©墨镜
▼旋转楼梯给外立面增添了一丝趣味性,the spiral staircase adds a touch of interest to the facade ©墨镜
▼楼梯细部,detail of the staircase©墨镜
▼外观细部,exterior details©墨镜
小空间|Small space
基于原始的条件,需要从两个入口中选择一个作为主门,考虑到外立面的设计比例和入口方式,我们将主门放于原本较小的入口处。虽然看着狭小,但与内部空间形成了强烈对比,将整个空间藏于小门内,给予用户探索的欲望,也为内部空间增添了更多神秘感和反差感。一层进门的左手边即是一整面红酒展示墙的设定,凸显葡萄酒吧的属性,在灯光的引导下,人们会看到半围合的沙发区。吧台区域上方吊顶的设计是整个一层的重点,我们用两个不同大小的圆,切出了一个造型,将吧台的下方空间压低到只剩两米的高度,看似疯狂,实则将人们的视觉全部吸引到了吧台,让人们在整个空间中立刻找得到重点。
According to the original conditions, it is essential to choose one of the two entrances as the main door. Considering the design proportion of the facade and the entrance way, we place the main door at the original smaller entrance, which looks small but makes a strong contrast with the internal space, hiding the whole space inside the small door, giving the user the desire to explore and adding more mystery and contrast to the internal space. The left hand side of the entrance on the first floor is where a whole wine display wall, which is to highlight the attributes of the wine bar. With the guidance of the lighting, people will notice the semi-enclosed sofa area. The design of the ceiling above the bar area is the important factor of the whole first floor, we use two different size circles to cut out a shape and depressed the space below the bar to a height of only two meters, which seems crazy, but it actually attracts people’s attention to the bar and make people can find the important factor in the whole space immediately.
▼室内空间概览,overall of interior©墨镜
▼由酒吧内部看向入口与街道,viewing the entrance and street from inside the bar©墨镜
▼靠窗座位区,seating area by the window©墨镜
吧台|Bar
而在吧台吊顶的左侧,我们进行了镂空处理,安装在二楼的灯光会直接贯穿而下,再通过弧形的吊顶蔓延下来,营造出流动的摇摆感觉,配合着二楼柜体玻璃上洒出来的暖黄灯光,宛如《银翼杀手》中展现的一样,这种含蓄的光为空间营造出更多的神秘感,同时,跳跃的光又赋予了空间更多轻松和乐趣。
In the left side of the ceiling of the bar, we have hollowed out the treatment, the light installed on the second floor will be directly through and down, and then spread down through the curved ceiling, creating a flowing swaying feeling, with the warm yellow light spilling out from the glass of the cabinet on the second floor, just like the one shown in Blade Runner, this subtle light creates more mystery for the space, and at the same time, the jumping light gives the space more relaxed and fun.
▼二楼灯光通过弧形的吊顶蔓延下来,Light from the second floor spreads down through the curved ceiling ©墨镜
酒窖 & 吊顶|Wine cellar & Suspended ceiling
同样的光在酒窖也出现了,但考虑到顾客选酒时需要能看清楚酒标,在酒柜的隔板里亦暗藏灯带,在不打扰整体光线前提下,兼顾了顾客的需求。为了使光线在空间中更具备流动感,我们使用了波纹不锈钢作为材料,借由反射,让光呈现出更多的形态,也让光“活”起来。整体建筑的灰白色调,同样给了光更多的发挥空间,此时,它仿佛变幻无穷,摇摆不定,这给了空间更多的活力和想象力。
The same light also appears in the wine cellar, but in consideration of the need for customers to be able to see the wine label clearly when selecting wine, in the wine cabinet partition also concealed light belt, without disturbing the overall light premise, taking into account the needs of customers. In order to make the light flow more in space, we use corrugated stainless steel as the material, which makes the light take on more forms and “live” by reflection. The gray-white tone of the whole building also gives the light more room to play. At this time, it seems to change endlessly and swing, which gives the space more vitality and imagination.
▼酒窖与半围合沙发区,Wine cellar and semi-enclosed sofa area ©墨镜
▼波纹不锈钢吊顶让光呈现出更多的形态,Corrugated stainless steel ceiling allows the light to take on more forms ©墨镜
二层用餐区|Dining area
在二楼,被电缆隔开的小空间被作为冷餐的后厨,将就电缆的高度,我们设置了厨房进口和侧面的出餐台,同时将整个左侧的柜体高度达到了视觉上的统一协调。
On the second floor, the small space separated by the cable is used as the back kitchen for cold food. We make the kitchen inlet and the side exit counter for the height of the cable. Meanwhile, the height of the cabinet reaches the visual unity with the left side.
▼二楼空间概览,overall of the second floor©墨镜
▼曲面玻璃在丰富空间形态的同时引入视野与自然光线,Curved glass introduces views and natural light while enriching the spatial form ©墨镜
▼二层靠窗休息区,rest area by the window on the upper floor©墨镜
流动的光|Lighting design
光也是这个空间中极其重要的一环,作为流动的图象,光在这个空间里得到了充分的释放,因此我们更多地使用了射灯,让光从各处探出头来,并在整个空间里蔓延。比如在围合的沙发区,当顾客摊在沙发里,透过玻璃隔断柜,酒窖里暖黄的灯光会给人一种温馨又慵懒的感觉。
Light is also an extremely important part of this space, as a flowing image, light is fully released in this space. Therefore, we use more spotlights to let the light peek out from everywhere and spread throughout the space. For example, in the enclosed sofa area, when customers are spread out in the sofa, through the glass partition cabinet, the warm yellow light in the wine cellar will give people a warm and lazy feeling.
▼酒窖里暖黄的灯光透过玻璃隔断柜,The warm yellow light in the wine cellar shone through the glass partition cabinets©墨镜
美酒存在的意义,或许就是帮人们短暂地“放下意义”。杯中酒液的荡漾,配合灯光的荡漾感,一口美酒进肚,人似乎也会跟着荡漾起来,暂时忘记烦恼,享受轻松愉悦的状态。
Perhaps the reason for the existence of fine wine is to help people “let go of meaning” for a short while. The rippling of wine in the cup, combined with the rippling feeling of light, makes people seem to ripple with a mouthful of wine, temporarily forgetting their troubles and enjoying a relaxed and happy time.
▼底层平面图,ground floor plan©itD studio
▼二层平面图,second floor plan©itD studio
项目名称:wine ahead 餐酒吧
项目地址:重庆市渝北区冉家坝龙山街道松石支路 283 号
项目面积:120㎡
设计时间:2021.08
竣工时间:2022.01
设计方:itD studio / 罗珮绮
主创及设计团队:罗珮绮、苏志展、耀汉、洪巧林、艾家乐、袁有无、胡钰滢
灯光设计:袁有无
品牌设计:一栗策划
客户:wine ahead
项目摄影:墨镜
Project Name: wine ahead bar
Address: No. 283, Song Shi Branch Road, Longshan Street, Ranjiaba, Yubei District
Project area: 120 ㎡
Space Design & Completion: 08.2021-01.2022
Design: itD studio/ Luo peiqi
Design Team: Luo Peiqi, Su Zhizhan, Yao Han, Hong Qiaolin, Ai Jiale, Yuan Youwu
Lighting Design: Yuan Youwu
Clients: wine ahead
Photo credits: MoJing
{{item.text_origin}}












