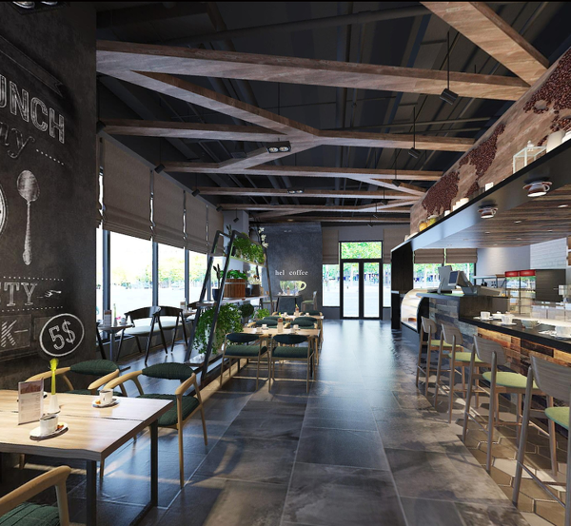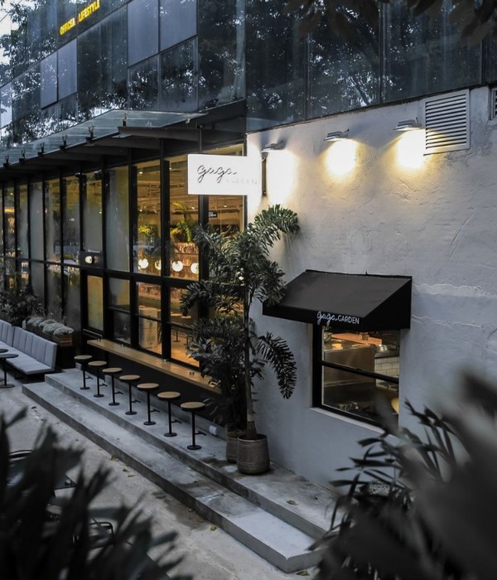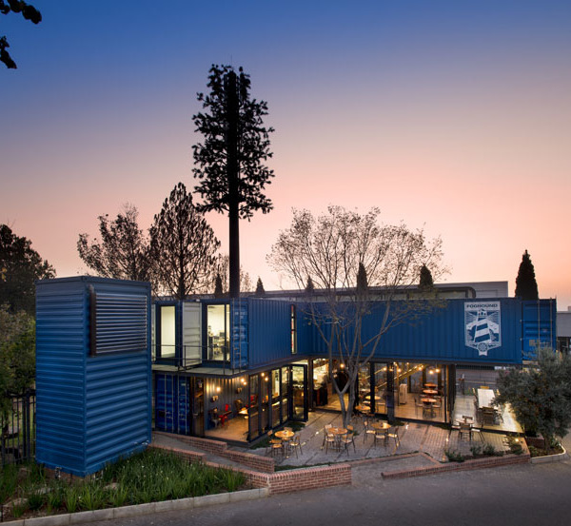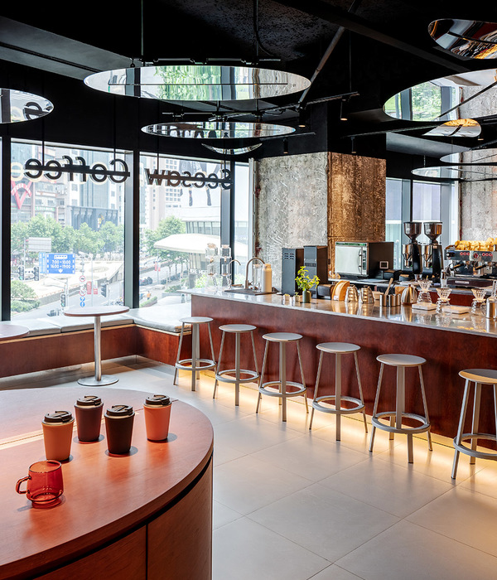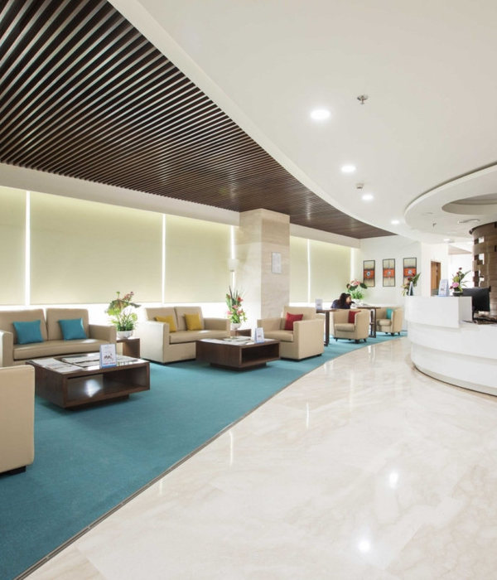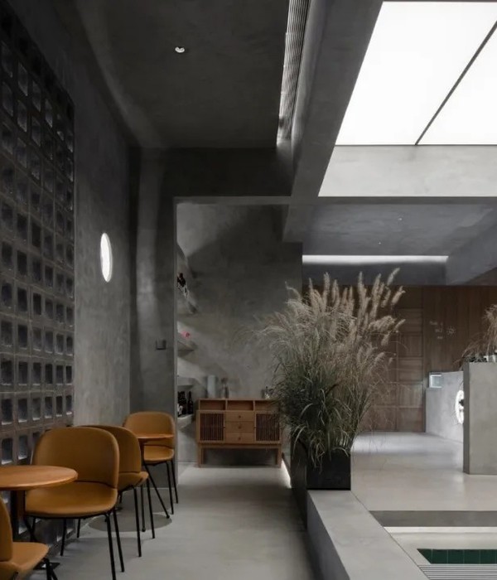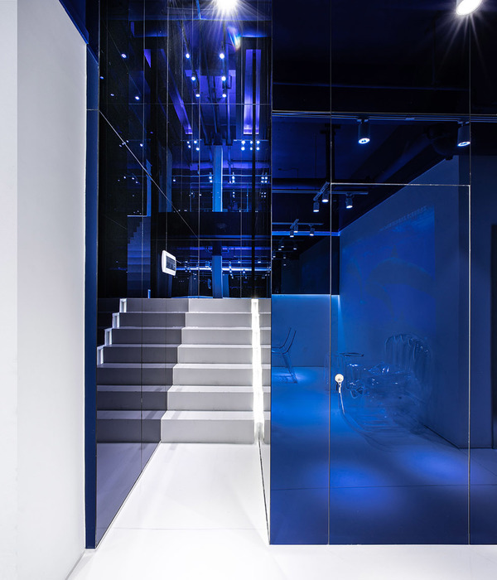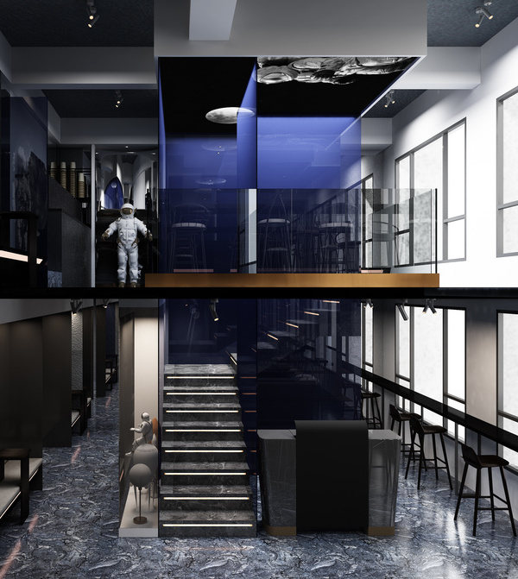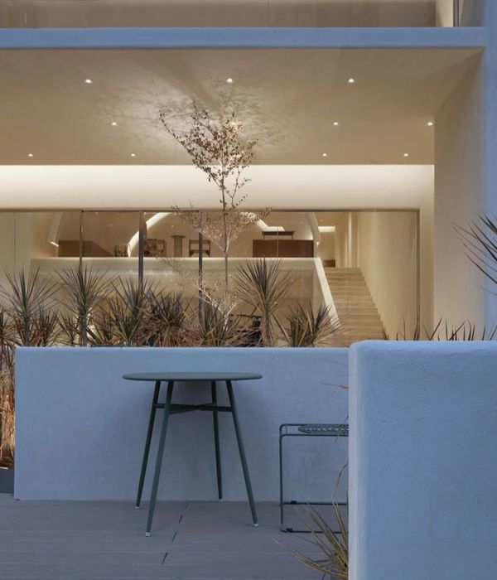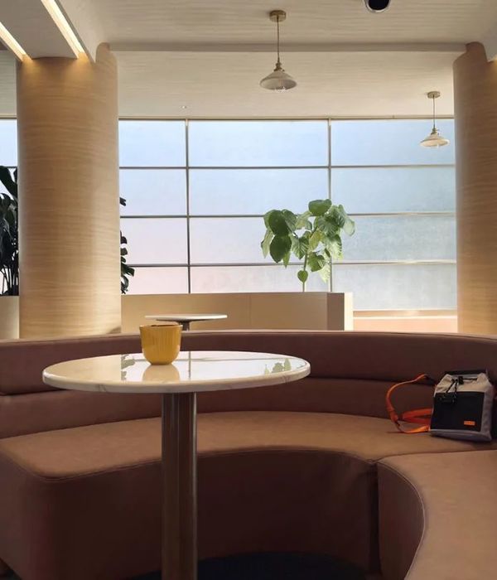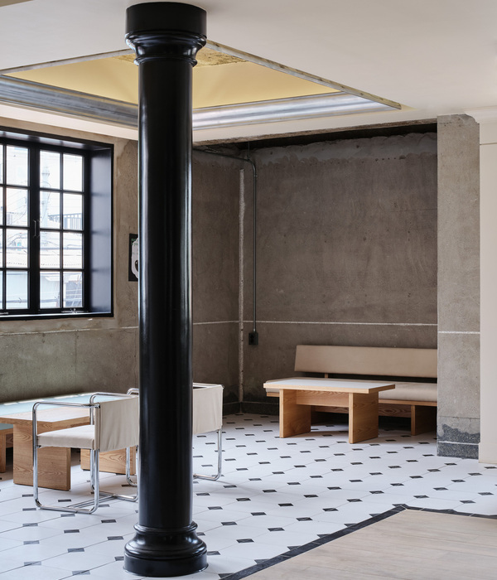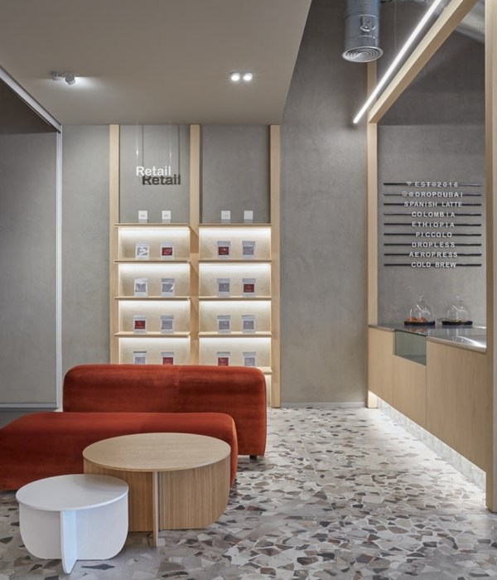Aoma咖啡店坐落于大阪市最受欢迎的办公区之一,由小田真平建筑设计事务所与 Atelier Loowe Inc. 联合打造。咖啡店位于一楼,立面设有单管脚手架与金属线网。该店所在的建筑面向一条繁华的街道以及一个小型公共吸烟区。每到周末,人们都乐于汇聚到此处。
Interior design for the coffee shop Aoma. The site is located in one of Osaka´s most popular office districts. The shop can be found on the first floor of a building, with a single-pipe scaffolding and mesh façade. The building faces to a busy street and a small public smoking area. On weekdays, there is many people and “small crowds” always gather throughout the day.
▼项目概览- 咖啡店位于一楼,立面设有单管脚手架与金属线网,overview – the shop on the first floor with a single-pipe scaffolding and mesh façade
在现有的建筑中,该咖啡店的内部空间是一个可变的元素。若是将所有的门打开,咖啡店便与建筑前的街道融为一体,其室内空间则转变为与室外连通的开放空间。在此类不同人群聚集的办公区域中,街道上或公园里设置的小咖啡亭,很容易吸引三五成群的上班族们。项目的设计理念旨在将这些分散在街上的“小团体”,与咖啡店里的人群汇集到一起。因此,设计师将咖啡吧台后退至门后,在咖啡店与街道间创造了一个开放的,不受阻碍的空间。
The place in the existing building for the coffee shop, was a variable space that could be connected to the front road if all doors were opened, it felt like it was transforming into an external space. In office areas, like this, where diverse personalities work, it is possible to gather these people into “small crowds” by placing small kiosk-like coffee stands on roads and in parks. I wondered if maybe the “small crowd” generated by this coffee shop could merge with the “small crowd” on the street and form a “big crowd”. Therefore, I placed the coffee stand with a setback from the existing doors to create an open and unhindered connection to the front road.
▼吧台后退至门后,在咖啡店与街道间创造了一个开放的空间,coffee stand with a setback from the existing doors to create an open space
店内由抛光水泥砂浆材质的吧台与略带光泽度的天花板组成。为了营造一个具有特色的照明氛围,设计师降低了吧台上方天花板的高度,并安装了几组灯泡。
The coffee stand consists of a mortar-polished counter and a slightly glossy ceiling surface. With the image of creating an illuminated canopy above the stand, I installed several light bulbs on the lowered ceiling surface to create a characteristic lighting.
▼吧台上方降低的天花板与灯泡营造出具有特色的照明氛围
lowered ceilings and light bulbs above the bar create a distinctive lighting atmosphere
▼室内概览,overall of the project interior
在施工的过程中,老旧的乙烯墙纸从墙壁与天花板上剥落,留下了改建前历史的痕迹,重新粉刷过的贴面砖由外墙延伸至室内,所有这些都呼应了该建筑所处的多样化的周边环境。
During construction, the old vinyl wallpaper was removed from the walls and ceilings, reviling the history of previous remodeling’s and the building, tiles on the walls that had been painted over and the outer wall texture extending to the interior, all reminiscent of the various surroundings of the site and area.
▼裸露墙面上留下的独一无二的历史痕迹,old unique finishes of the exposed walls
裸露墙面上留下的独一无二的历史痕迹与灯光一起构成了咖啡店的边界,使人们好似置身于室外的小咖啡站一般。设计师希望该咖啡店能够为人们提供一个轻松舒适的休息区,成为连接过客与上班族,城市与办公区的枢纽。
The old unique finishes of the exposed walls and lighting, constitute a façade like boundary around the coffee stand. Making it reminiscent of a kiosk set up in an outside space. I hope that this coffee stand will be a place to rest and become a small hub that connects people, workers, the city and offices.
▼灯具与洁具细部,details of the light and the faucet
▼项目夜景,night view of the project
▼平面图,plan
Project name: Aoma Coffee
Architect’ Firm: Shimpei Oda Architect Office & Atelier Loowe Inc.
Website:
http://loowe.jp
caravanmoveson@yahoo.co.jp
Lead Architects: Shimpei Oda & Yoshifumi Van
Project location: Kyutaromachi Chuo-ku, Osaka-shi
Completion Year: 2020.07
Gross Built Area: 45.31 m2
Lighting designer: Takahiro Muranishi
Graphic designer: YOKU
Photo credits: Norihito Yamauchi
http://n-y-p.jp
Builder: Atelier Loowe Inc.
http://loowe.jp
& Otsui-Shoten
Brands / Products
1. New Light Pottery (
) Lighting Equipment
2. Daiko (
) Lighting Equipment
3. KAKUDAI MFG. Co., Ltd (
https://kakudai.jp
) Faucet
{{item.text_origin}}

