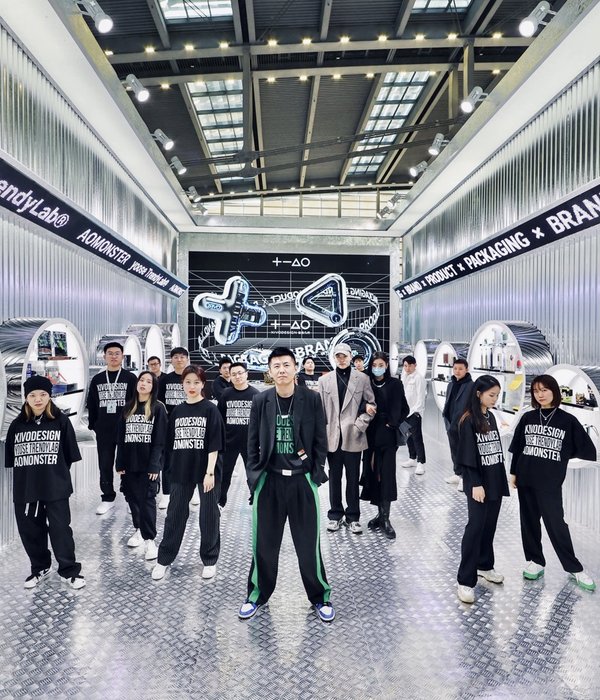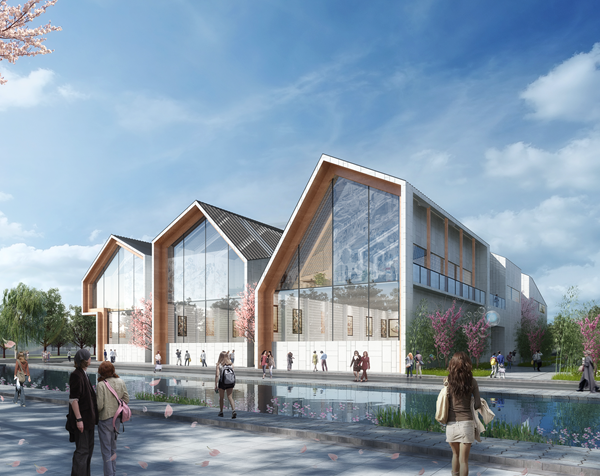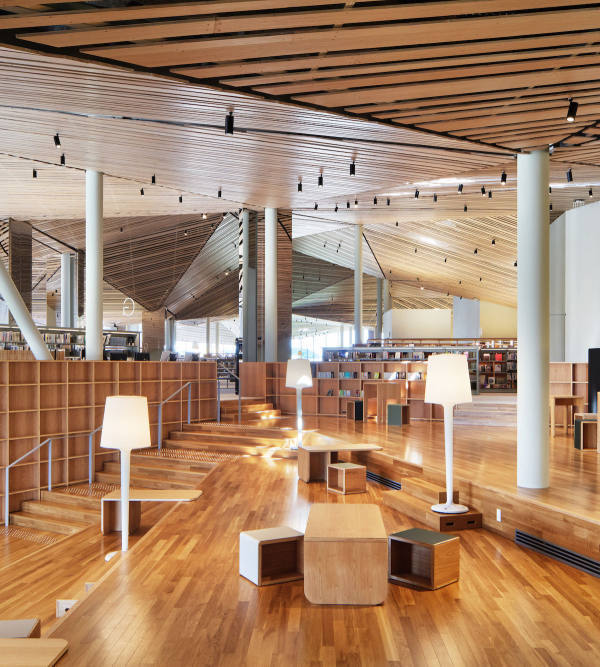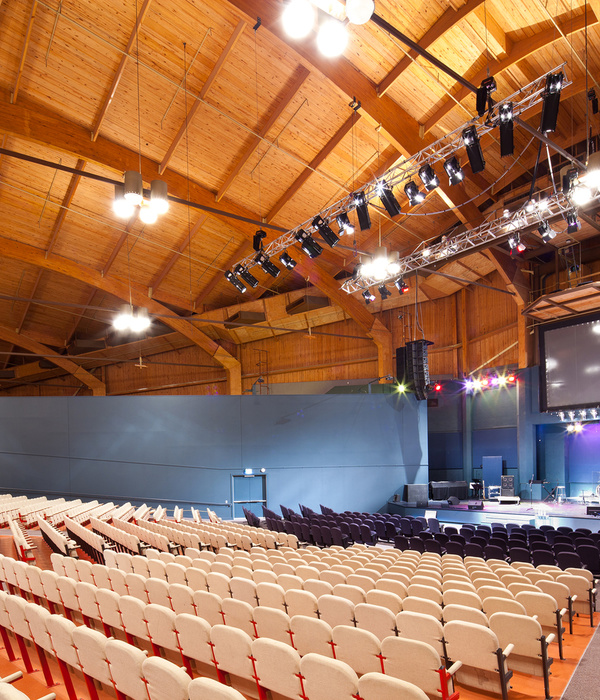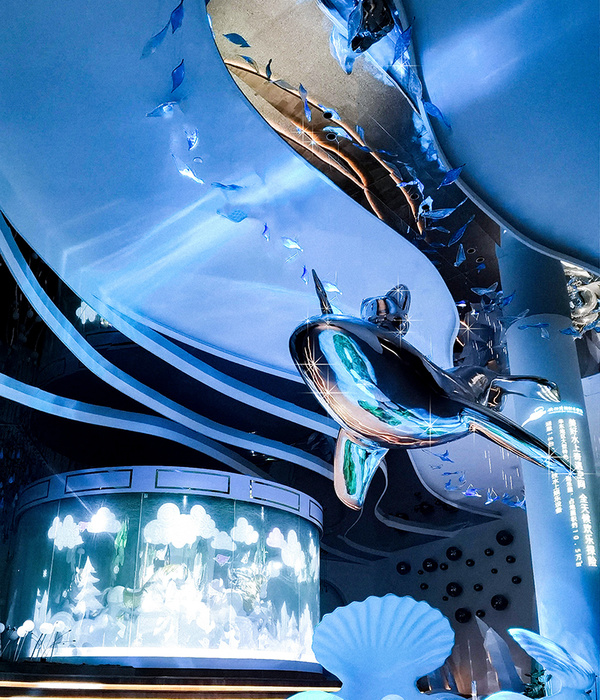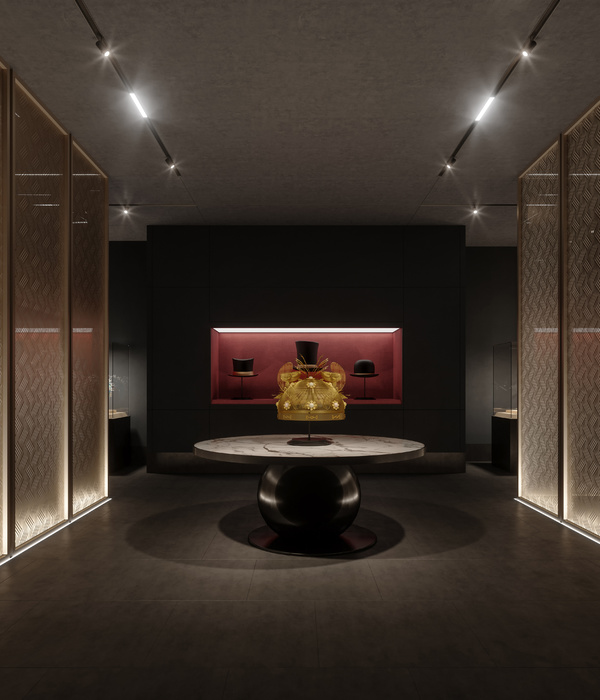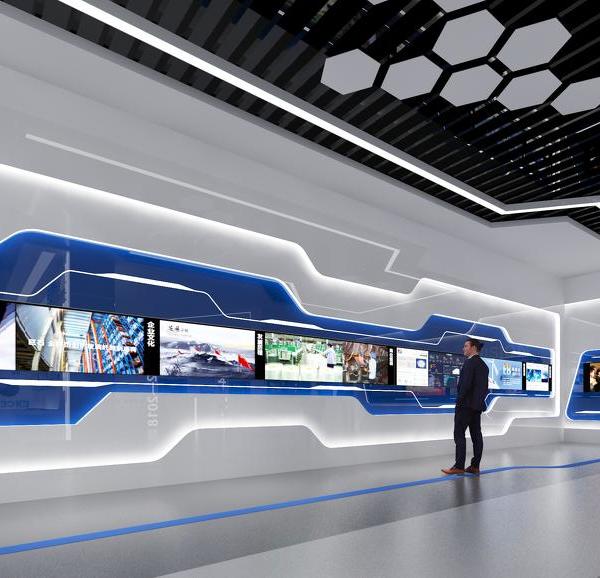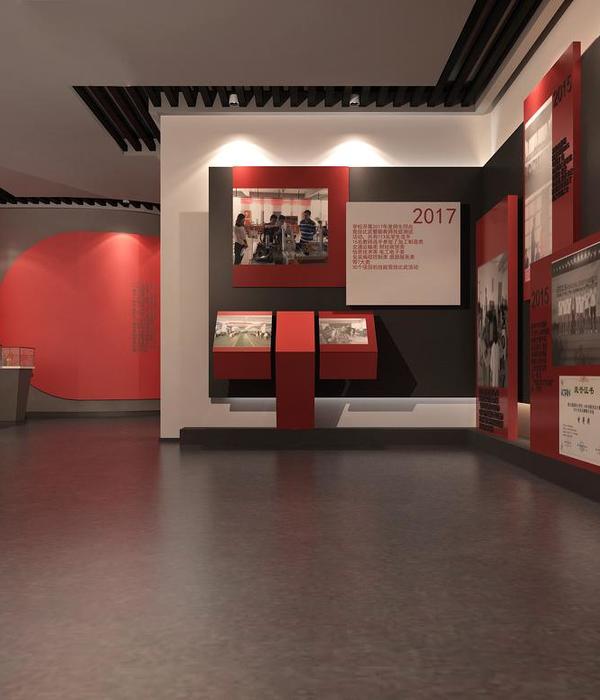Architect:Microscape Architecture Urban design
Location:Camaiore, LU, Italy; | ;View Map
Project Year:2021
Category:Car Parks
The small public car park that the citizens had long been requesting from the local administration was tasked with combining functional needs with integration into the agricultural landscape of Nebbiano. The few houses grouped together to form the village are densely populated all year round by a diverse population, in contrast to what is usual in similar locations. Situated on a small wooded plateau, a road climbs up from the centre to serve the village and continues until it is lost in the woods. A low-cost project that challenges the concept of property boundaries.
Beyond all clichés, property boundaries structure the whole design of urban public space: its demarcations, rights of way, privacy. From the first inspection, we could see the citizens' urgency for the work to be carried out, and at the same time, the wooded and agricultural landscape appeared in its wildest expression. The wood with its foliage and the earth are the key elements of this landscape. We thought about the Arte Povera of Jannis Kounellis, how it is able to arouse a strong emotional impact with its wooden planks, sheets, beams...
We decided to use a poor, recycled material such as railway sleepers to structure the edges of the car park in a design where the repetitiveness of the markings emphasises the material of the object. Furthermore, a path behind it paved with loose gravel pebbles separates it from private property. Flowerbeds planted with Cornus alba visually mark the entrance to the car park. We have been pushing the boundaries of tactical urbanism in the pavement design: parallel lines mark the right of way and parking areas, and the entrance road also becomes a visual signal for the motorist.
On the negative side, a path adjacent to the beautiful curtain wall marks the longitudinal pedestrian crossing circuit. Finally, the slight gradient of the natural slope of the surrounding countryside is naturally included in the simple design where vertical axes and horizontal lines organize a spatiality that is unusual for this small urban area. A functional car park, and at the same time, a meeting place.
▼项目更多图片
{{item.text_origin}}


