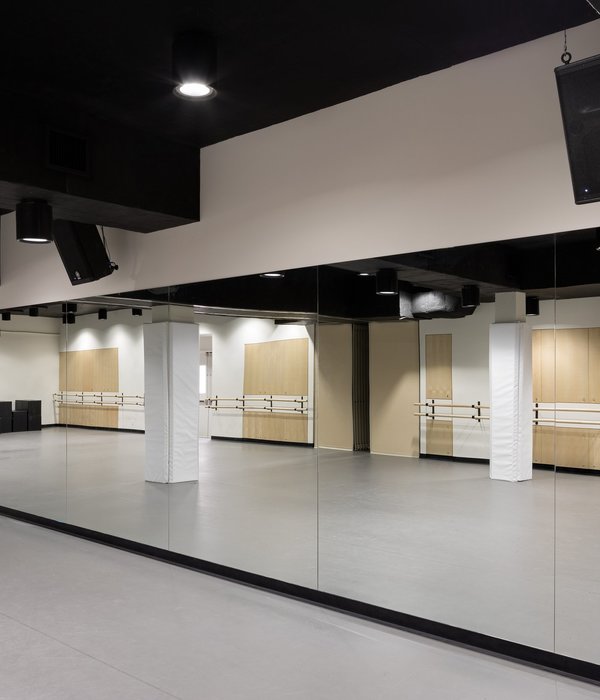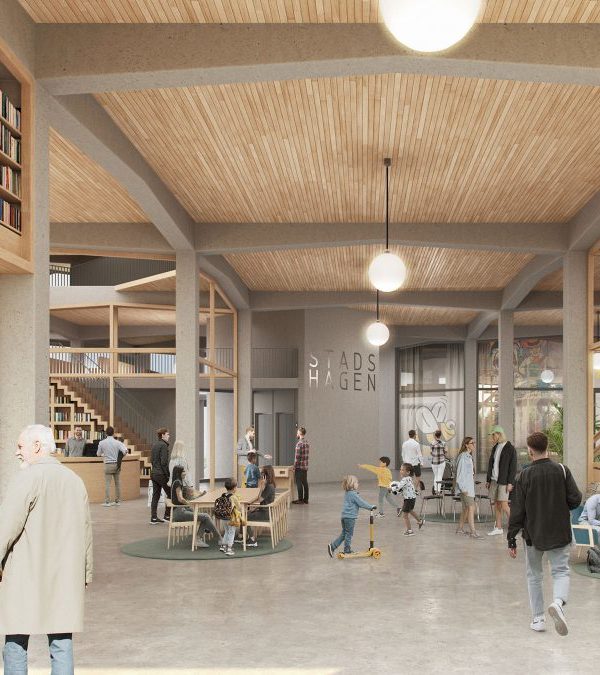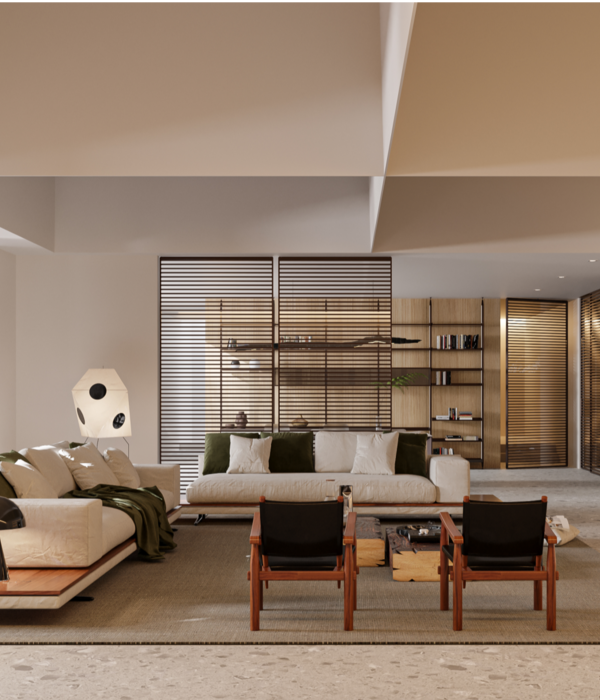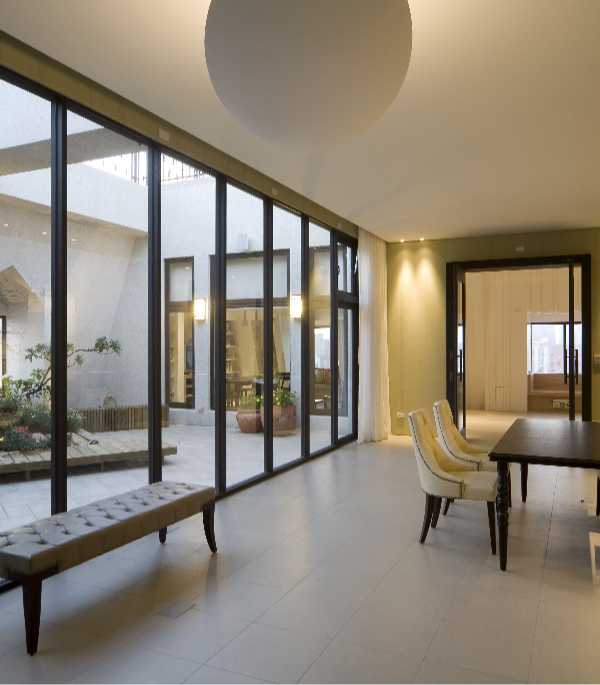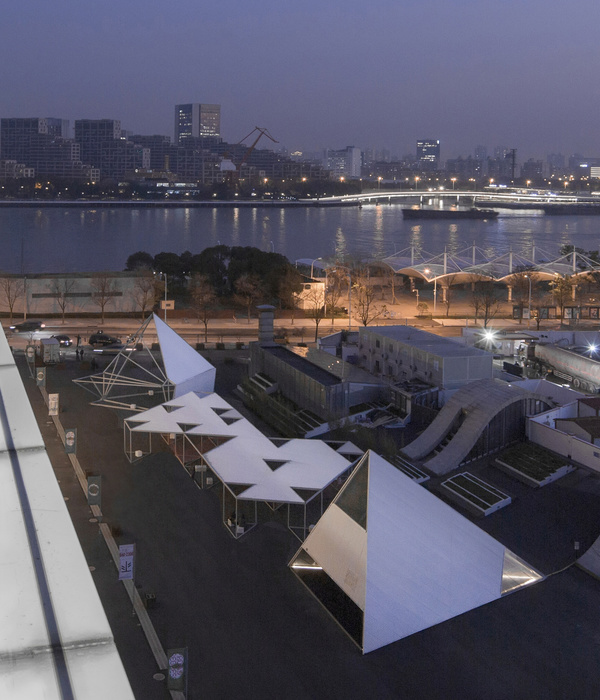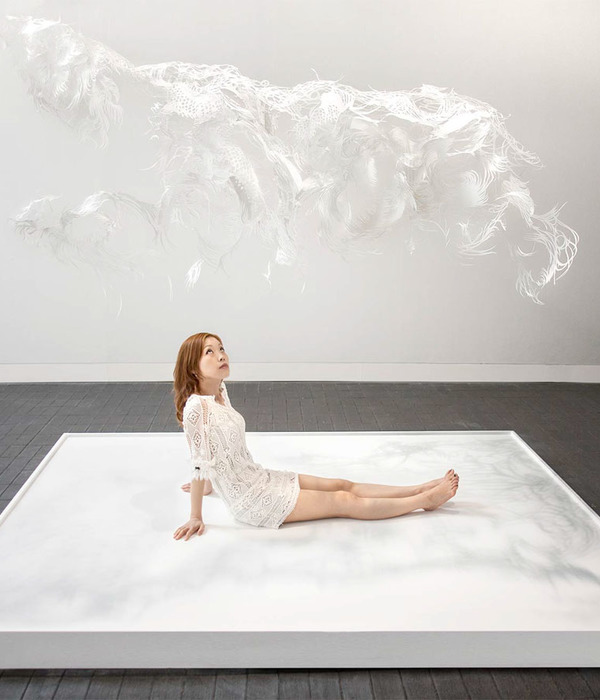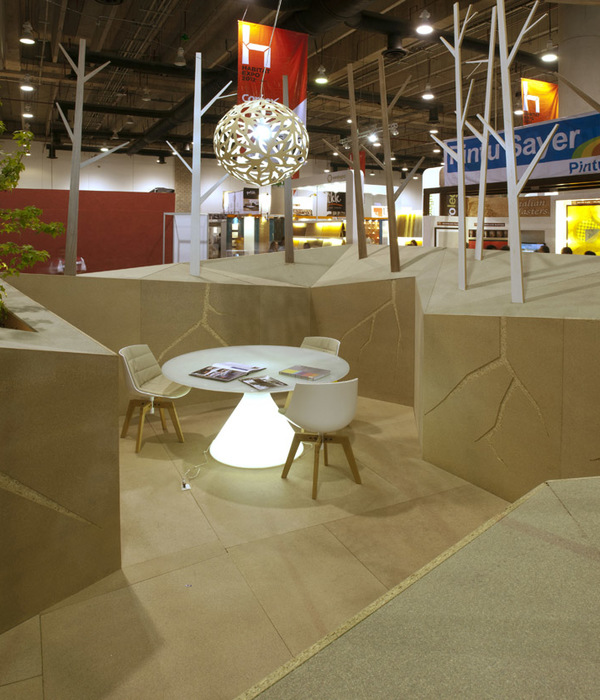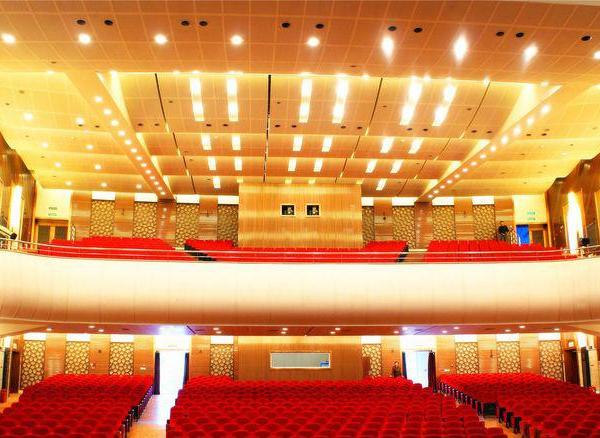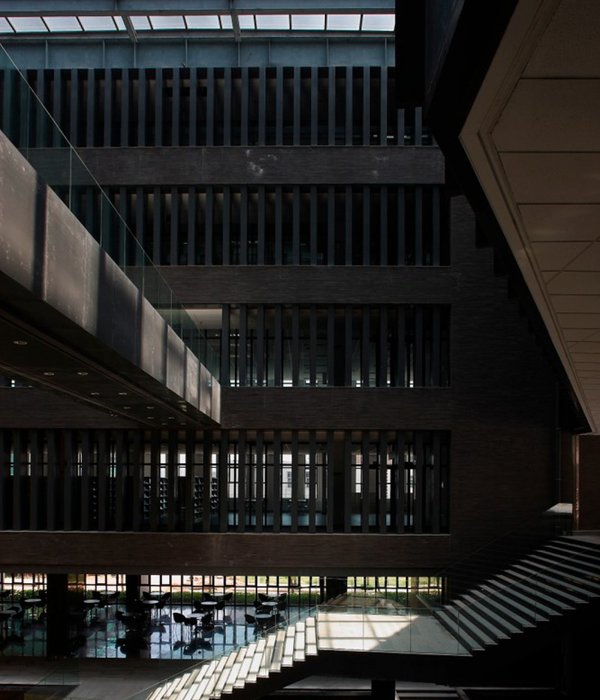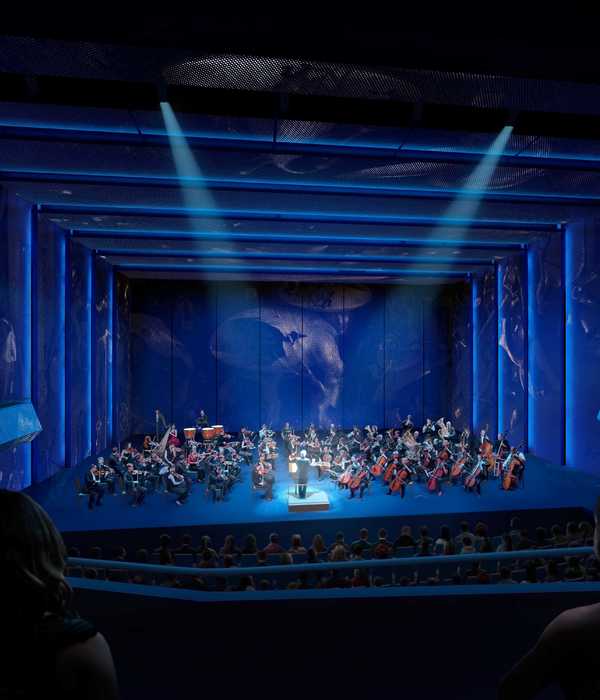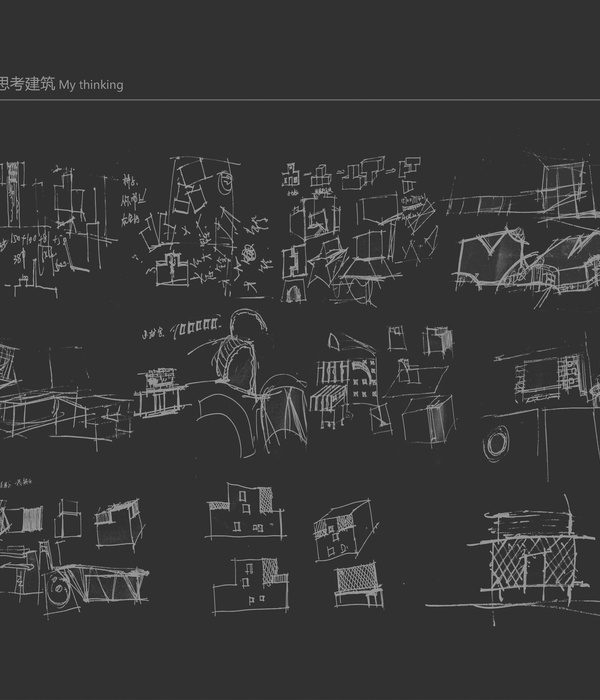Library, Nasushiobara, Japan
设计师:Mari Ito, UAO
面积: 4967 m²
年份:2020
摄影:Daici Ano
Structural 工程师:Kanebako Structural Engineers
Construction:Ishikawa, Ikoma, Ban Construction Joint Venture
Architecture:Mari Ito, UAo
City:Nasushiobara
Country:Japan
This library and community center is located in the city of Nasushiobara, about 150 km north of Tokyo. The commission was awarded in a 2016 competition. Forests, an important part of the city’s identity, inspired the design. When we step into a forest, we sense the subtle yet constant changes in season, weather, and plant and animal life, absorbing these transformations in multiple emotionally powerful ways.
Similarly, as visitors walk freely through the library, they experience layers of subtle changes unfolding across softly defined borders, from the aphorisms and other exhibits displayed at various locations in the building to the activities and other human-caused transformations taking place. Through the stimulation of multiple senses, the design is intended to spark new realizations and learning. The first floor is a lively, accessible space filled with many intersecting subtleties, while the stacks on the second floor provide a comfortable space for getting lost in reading or research. Three key features of the building—"forest pockets,” radiating bookshelves, and the “leafline”—are described below.
The “forest pockets” are atria resembling small clearings in the woods where the sky suddenly becomes visible and light pours in. They have no clearly defined purpose but instead are available for community events, exhibits, and other uses. Sounds and sights escape upwards and outwards, allowing people in other parts of the building to sense the activity in these spaces.
Radiating bookshelves form the framework of the entire building. On the first floor, lines of sight filter through the latticework dividers that gently partition the space as if one were looking between trees in a forest, creating an interconnected, constantly changing panorama of layered activity. On the second floor, the radiating shelves form a real-life version of the pie charts used in the Japanese library classification system, improving searchability and enabling circulation routes that cut across the categorized stacks.
The “leafline” is a louvered ceiling covering the entire interior, modeled on the lower edge of a forest crown. The height variations in the polyhedral form create a number of loosely divided spaces of varying size. Dappled light pours through the louvers to the first floor, creating a varied light environment. The result is an interconnected, forest-like space that gently enwraps visitors, turning the surrounding cityscape as well as the everyday activity of the people who gather in the library to learn and participate in events into a variety of ever-changing scenes.
Today, public libraries are no longer expected to serve only as a “third place” where people can gather, but also to spark vital learning and interaction that ripples through the wider community as social capital, contributing to the development of the city as a whole. The awareness and knowledge that individuals gain in this “forest of words” return to their neighborhoods as a powerful resource capable of setting off significant change and inspiring lasting awareness in the broader community. Those are the ideals that Nasushiobara City Library embodies.
项目完工照片 | Finished Photos
设计师:Mari Ito
分类:Library
语言:英语
{{item.text_origin}}

