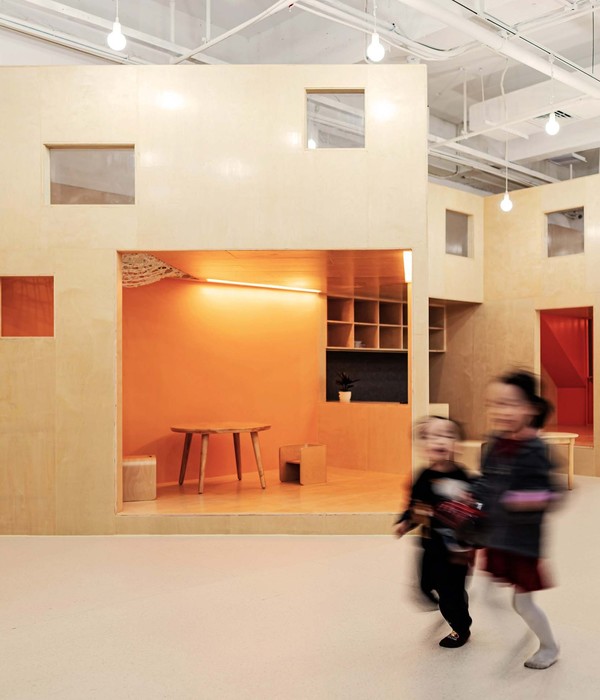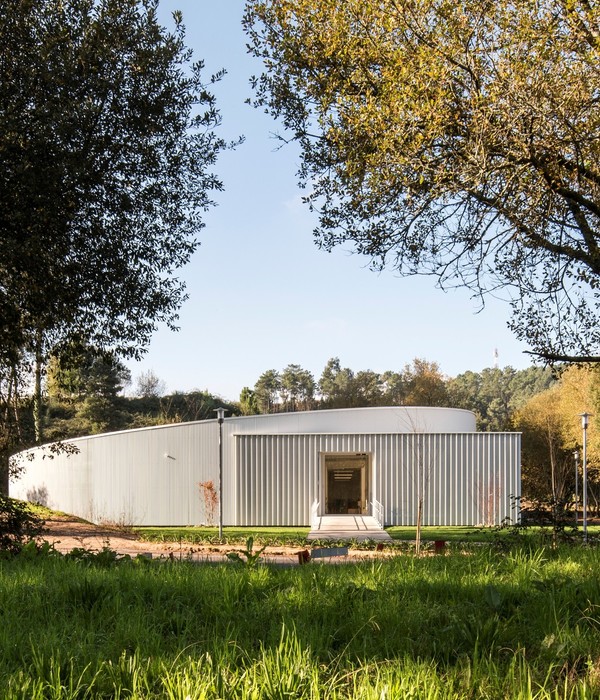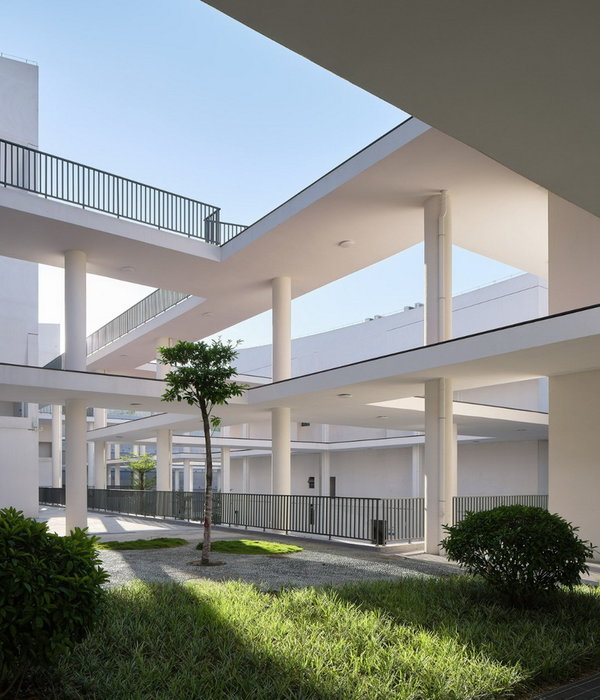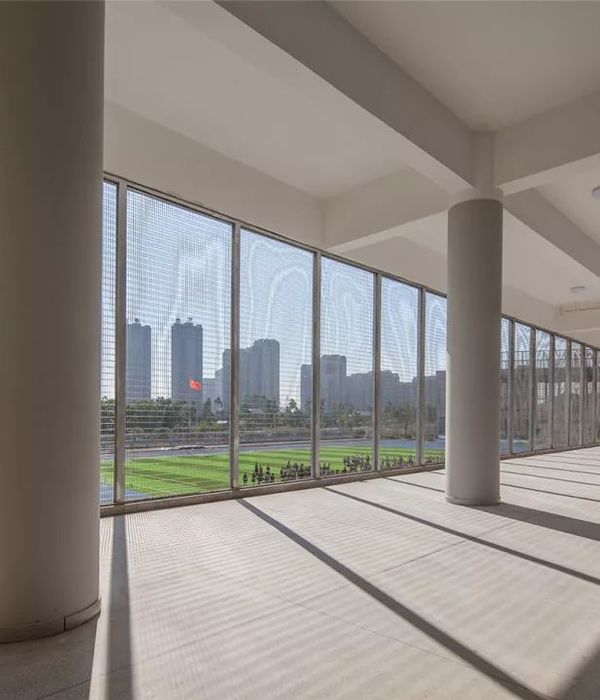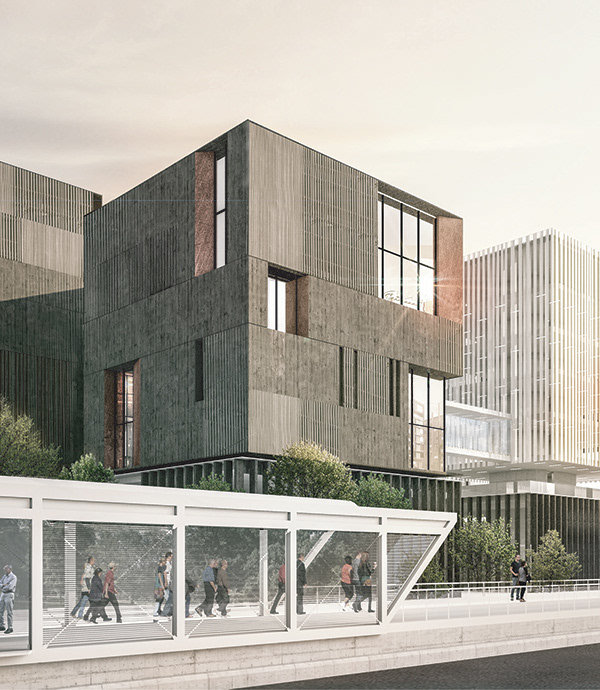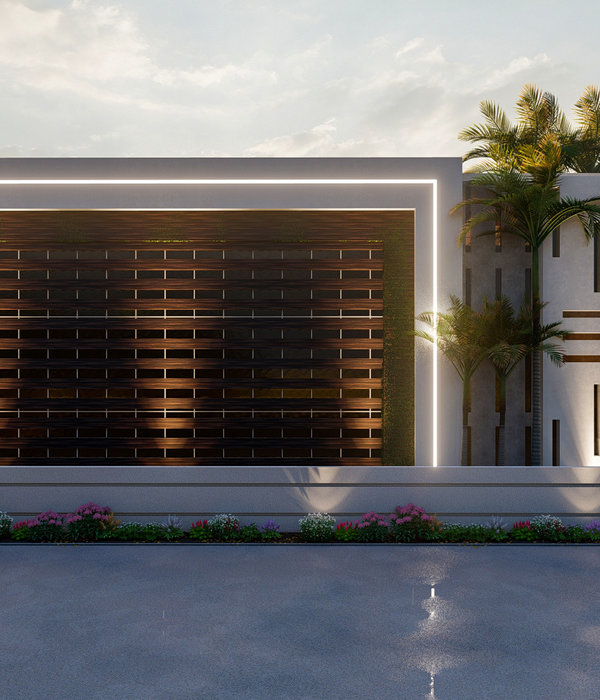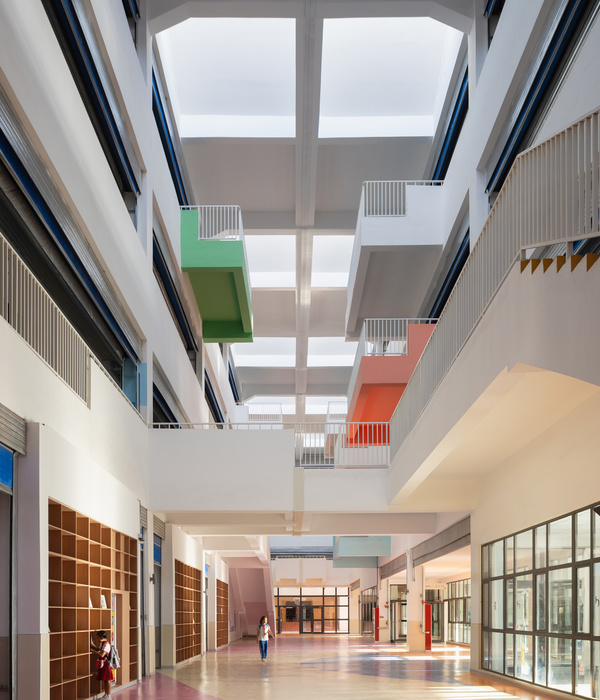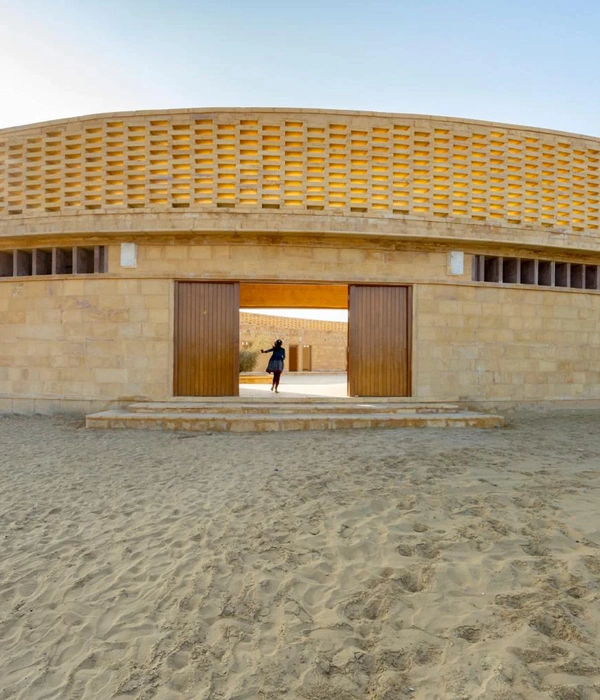Landmarks & Monuments, Residential, Rīga, Latvia
设计师:DIDRIHSONS UN DIDRIHSONS
面积: 14060 m²
年份:2018
摄影:Kliversala, SIA
建造商: Atlas Schindler, Laminam, Reckli, Warema, Neobond, Schueco
Lead Architect:Ventis Didrihsons
Architecture And Detailing:Kaspars Lauga, Ivo Kalvelis
Interior Design: Liva Banka, Alise Jekabsone
Project Management:Andris Gudins
Structural 工程师:AAEKK consulting, SIA
Electrical 工程师: LatPro Ltd., SIA
Mechanical 工程师:Efiko, SIA
Fire Safety 工程师:VPM Latvia, SIA
Landscaping:Alps ainavu darbnica, SIA
Contractor: LNK Industries, AS
Interior Design:Interjera salons Krassky, SIA
City:Rīga
Country: Latvia
"River Breeze Residence" is an exclusive residential building with 44 apartments in the very heart of Riga. The building is located in a unique place, which is actually surrounded on three sides by water - the Daugava River and Agenskalns Bay. On the other side of the Daugava opens the unique silhouette of Old Riga. The building was put into operation in 2018. The project has received a number of important awards and recognitions: The building has been recognized as the best new residential building in Riga in 2018 and has received the main Riga Architecture Award. The building has received 1st place "The most sustainable building and project 2018". In addition, the project has received a number of other awards and recognitions.
The primary target audience of the project is the residents of the building. Thanks to the large glazing around the perimeter of the building, we have created unique apartments that actually breathe with exciting 360-degree panoramic views and daylight. Each apartment has a private outdoor space, which forms an organic continuation of the living area. With the solution of private outdoor spaces around the perimeter of the building, we have achieved a spatially interesting building plastic and our expressive architectural language.
From an energy-efficiency point of view, covered private outdoor areas/overhangs protect the apartments from sunbathing in the summer season. Will not take away the architectural expression of the greenery. The chosen shape of the building allows to the preservation of all the existing trees in the area. There are wood plantations on the roof of the building, which is an expressive architectural tool. Private gardens with a variety of greenery have been built around the perimeter of the building.
All living spaces are arranged around the perimeter of the building while sleeping areas and staircases are located opposite the small courtyard. This solution allows you to build a maximum extroverted building. Functionally, a residential building offers three types of apartments: town-house two-level apartments on the lower floors, one-level apartments on the middle floors of the building, and exclusive pent-house apartments with spacious terraces on the roof floor. The design of the building and the division of the facades clearly reflect all these three groups of apartments.
A public waterfront promenade has been created between the residential building and the waterfront. On the south side of the building, there is a common outdoor space for the residents of the building, where a children's playground is located. Town-house-type apartments on the perimeter of the building have private outdoor spaces - front yards. All parking lots are located in a two-level parking lot under the outline of the building.
During the design process, various alternative solutions were modeled and analytically evaluated based on the following criteria: Regulations of valid regulations - red lines of streets, coastal protection zones, building intensity, free territories, maximum height of the building, accessibility requirements, distances to neighboring borders, requirements of engineering communications, planning conditions and technical regulations; Preservation of all existing trees; Rational parking solution and maximum number of parking lots according to the Developer's requirements; Rational location of transit zones and common areas; Well-thought-out apartment zoning, apartment areas and apartment typology in accordance with the Developer's requirements; Context of panoramic views and orientation of the sun; Functional zoning of the territory, respecting the requirements for public outdoor space and waterfront availability, existing waterfront quality, access to the building, common outdoor space opportunities, diverse private outdoor space opportunities and future development prospects for boat / cutter berth locations; Rational and modular structure of the building; Building design and silhouette solutions respecting the main reception points.
Each apartment has an individual ventilation unit with air recuperation and cooling. All apartments have heated floors. Aluminum construction windows with triple glazing are provided on the perimeter. Automatic external aluminum blinds for roof apartments. Exterior perimeter columns of the building - prefabricated fine-grained, mass-tinted reinforced concrete columns with a decorative pattern RECKLI 2/122 Yukon. In the underground part of the building: foundations - monolithic reinforced concrete base slab, thickness 600 mm with thickenings under the columns, elevator, and engineering network pits.
Vertical structures of the above-ground floors of the building - monolithic reinforced concrete walls and columns. The outer perimeter of the building slab is based on steel square profile pipes. Surface floor coverings - monolithic reinforced concrete slabs. The inner facade of the building is made of prefabricated sandwich panels.
项目完工照片 | Finished Photos
设计师:DIDRIHSONS UN DIDRIHSONS
分类:Landmarks \u0026 Monuments
语言:英语
阅读原文
{{item.text_origin}}


