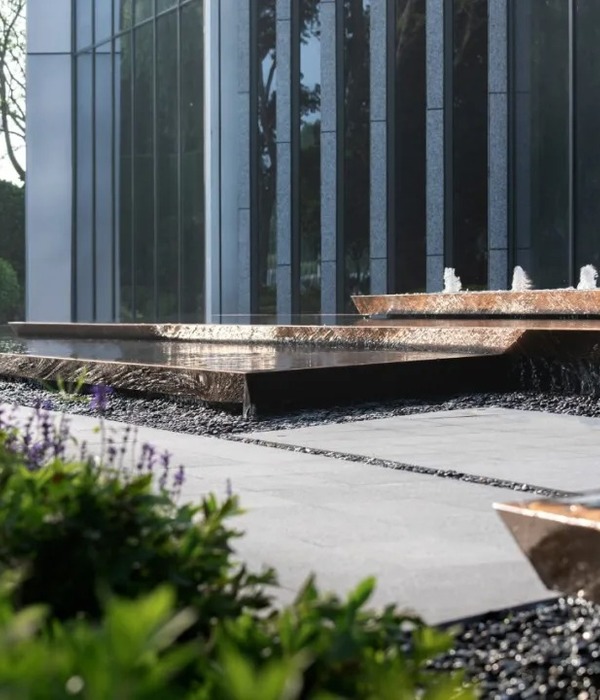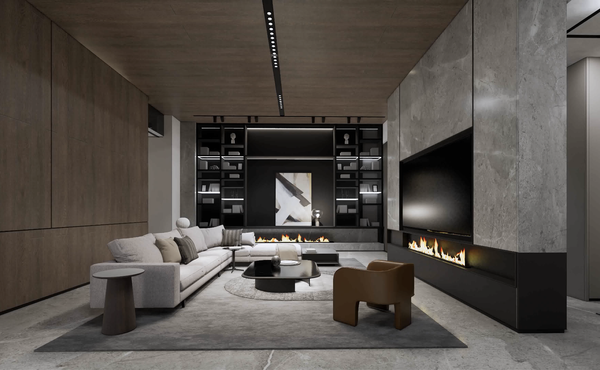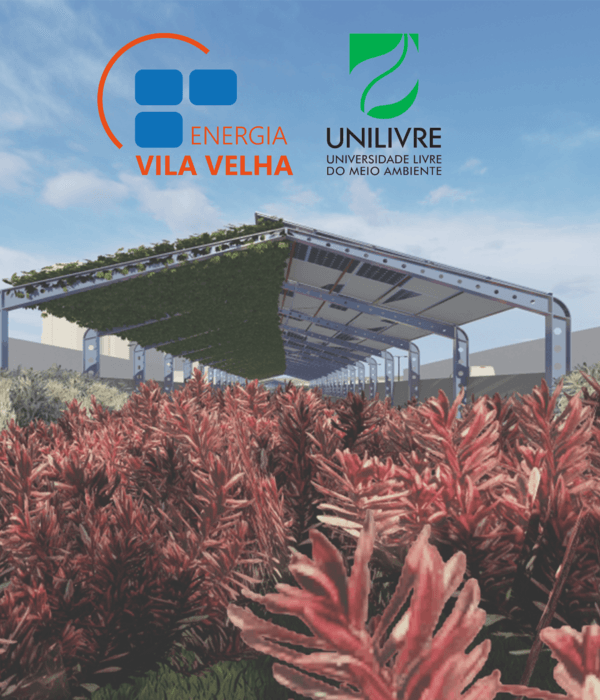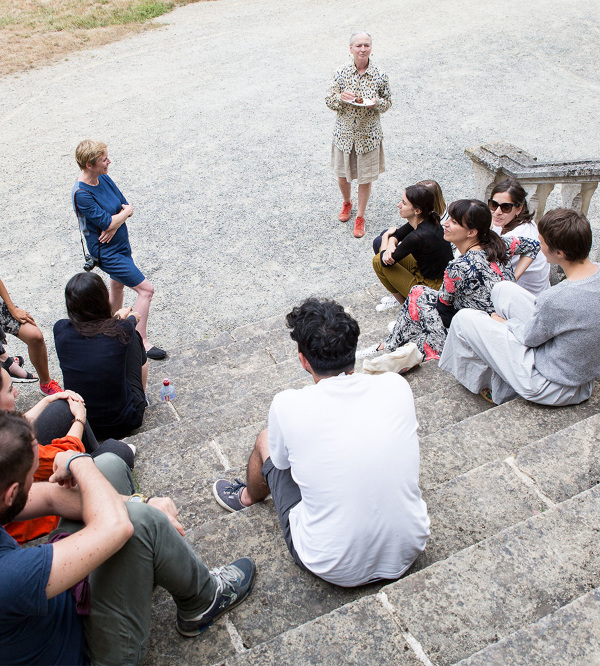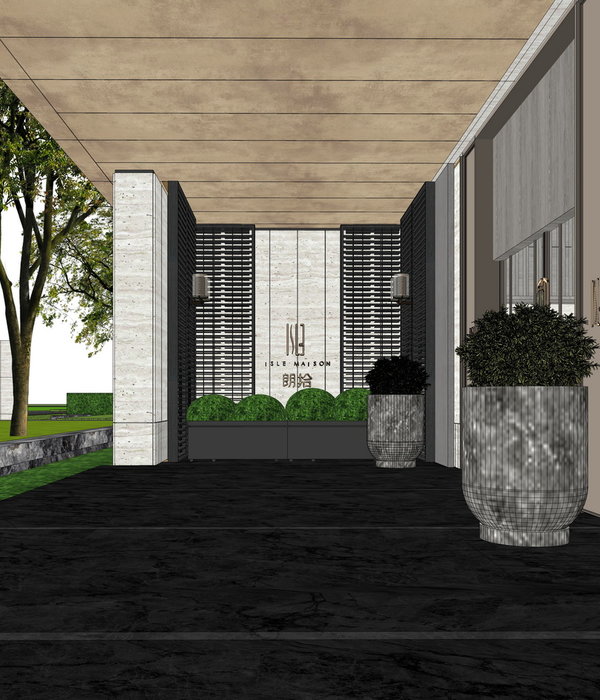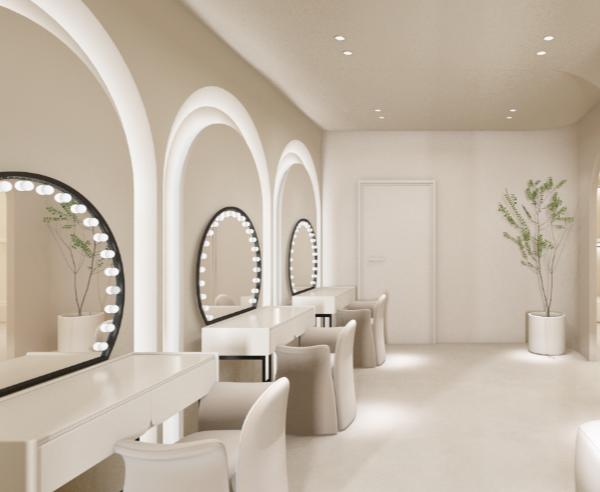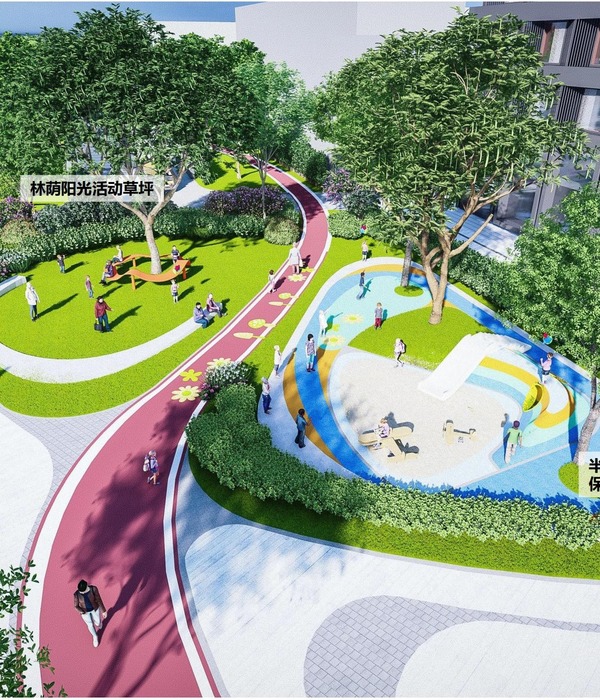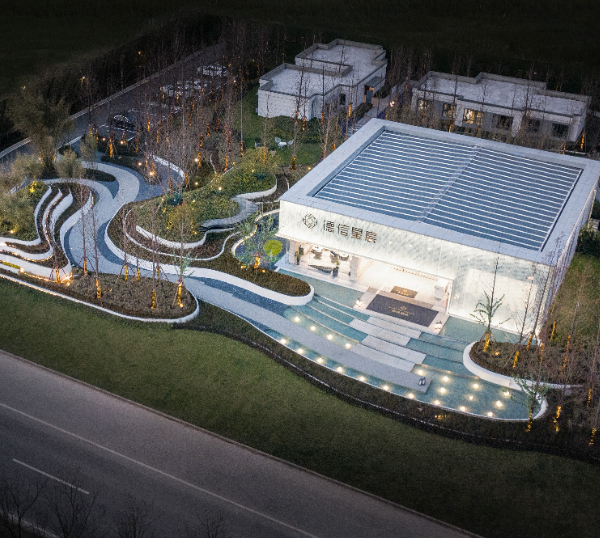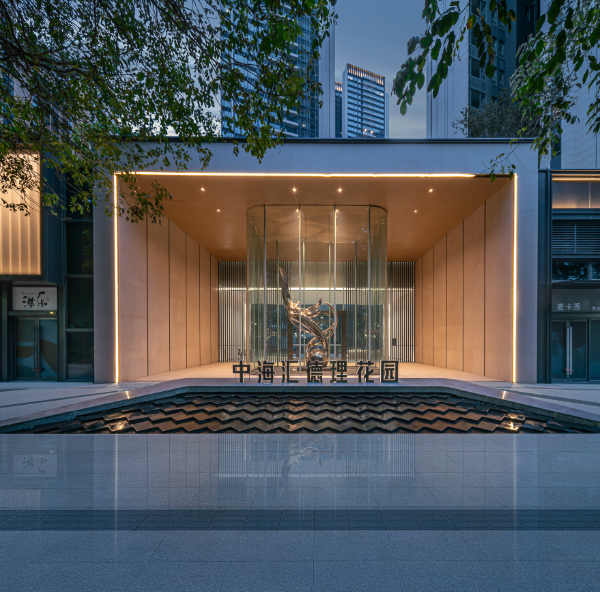泰禾·青云小镇 | 山水禅意与现代景观的完美融合
- 项目名称:泰禾·青云小镇
- 项目地点:福建福州
- 项目面积:6万平方米
- 完成时间:2018
- 景观设计:上海广亩景观设计有限公司
- 设计总监:高芳
- 摄影:看见摄影 鲁冰
广亩景观:泰禾·青云小镇位于享有“福州后花园”之称的永泰县葛岭镇,拥有丰沛的生态资源以及悠远的文化积淀。泰禾集团整合资源,规划先行,致力于打造集休闲、疗养、居住、商业等于一体的超级文旅项目,使葛岭得天独厚的山水资源与居住价值完美融合。
GM Landscape Design: Taihe Qingyun town located in the “Fuzhou garden” Yongtai County, Geling Town, with abundant ecological resources and distant cultural accumulation. Taihe Group integrates resources, plans ahead, and is committed to creating a super cultural and tourist project that integrates leisure, recuperation, residence and commerce, making Geling’s unique landscape resources and residential value perfectly integrated.
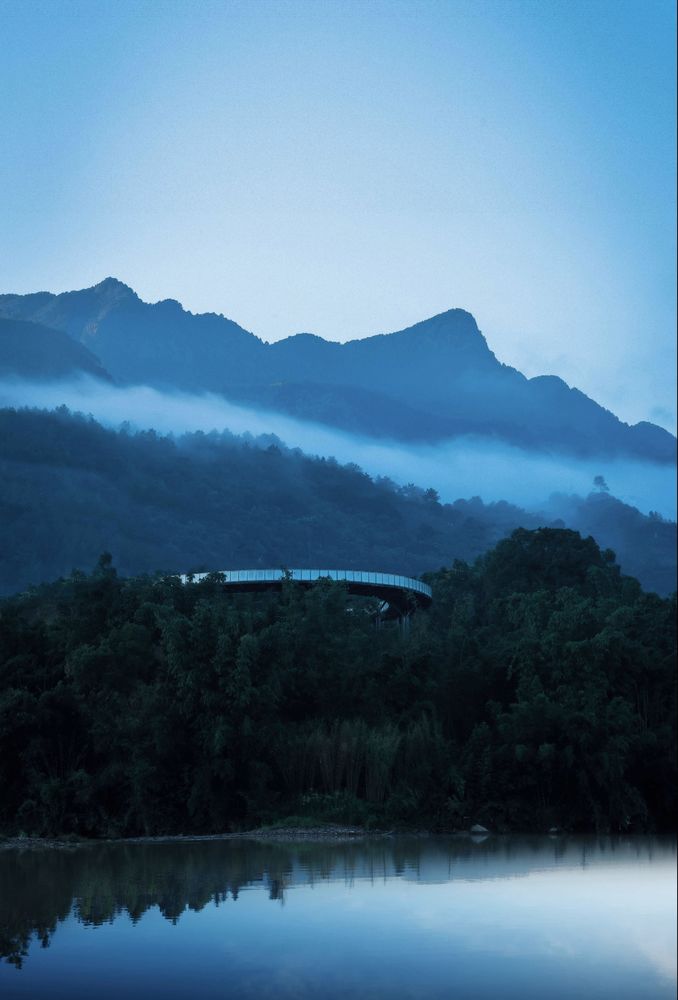

循自然之道、执自然之材、秉自然之意
约 6 万平方的项目地块横跨大樟溪,我们通过重新梳理动线,来解决水陆交替所带来的交通不便。对于场地南北近 40m 的高差,我们选择因山就势,将景观隐于山水之间,最大限度的利用及保护场地原生的古树与土地肌理,将山、林、石、泉等自然资源融入设计之中。
Following the way of nature, natural resources, natural meaning
About 60,000 square meters of the project land across Dazhangxi, we through a new combing line, to solve the traffic inconvenience caused by land and water alternation. For the 40m height difference between the north and south of the site, we choose to hide the landscape between the mountains and rivers, maximize the use and protection of the site’s original ancient trees and land texture, and integrate the natural resources such as mountains, forests, rocks, springs and other natural resources into the design.
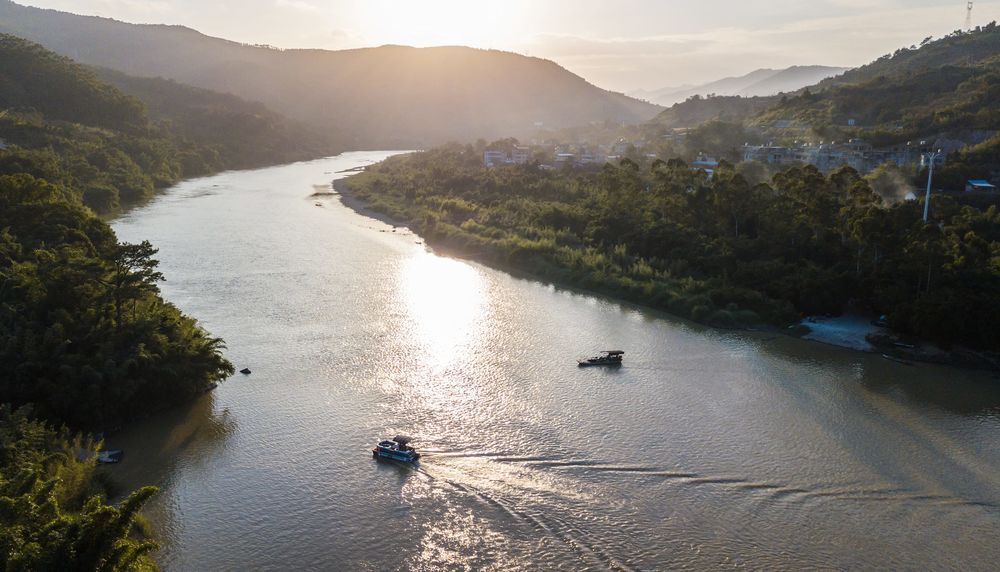
设计注重就地取材,实现吃、住、行均依托葛岭自身的生态循环系统。并通过“听觉”、“触觉”、“嗅觉”、“视觉”、“感觉”全方位调动到访者的神经,使人与景观彼此交融共生。
Design pays attention to local materials, to achieve food, housing, line rely on Geling own ecological circulation system. And through “hearing”, “touch”, “smell”, “vision”, “feeling” all round mobilize the visitor’s nerve, make the person and the landscape each other blend symbiosis.

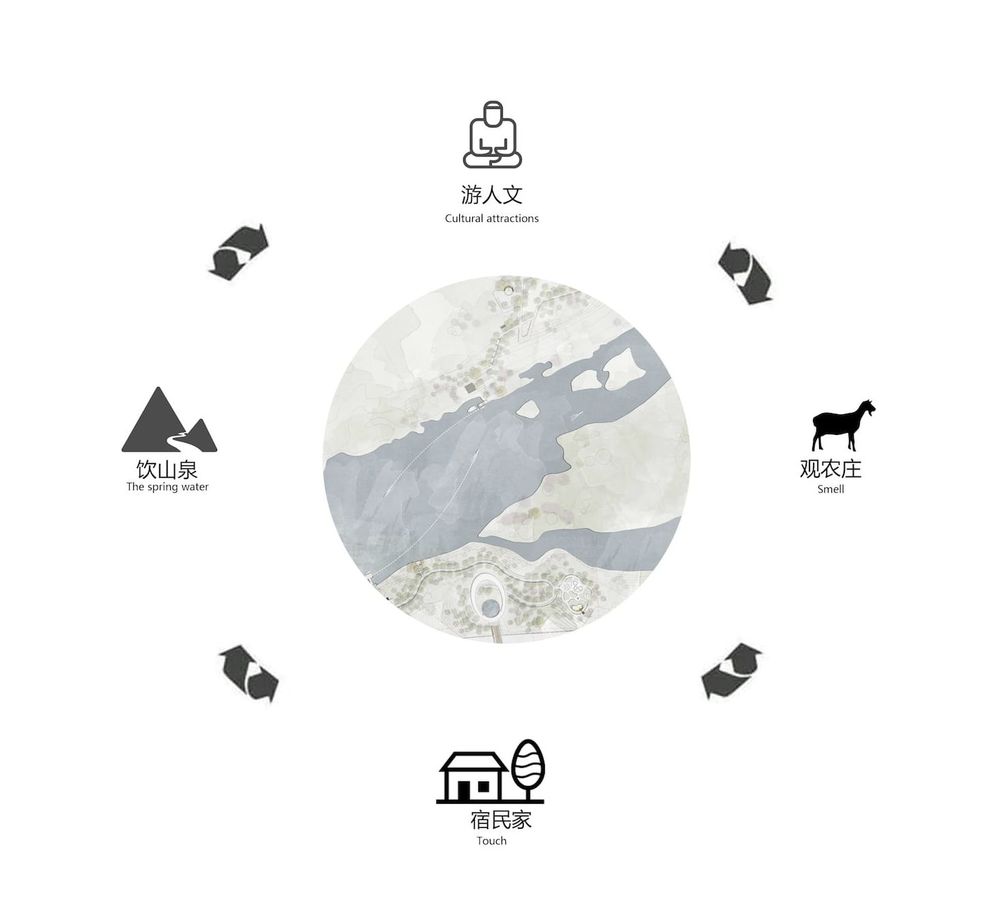
传承葛岭历史文脉,再现宋代文人雅趣
景观设计立足于地块现状与山水文脉的研究,融汇禅宗、闽中、街巷、状元、茶等当地文化,再现宋代文人的静雅生活与诗意的栖居。
Inheriting the historical context of Geling, reproducing the Song Dynasty literati elegant Landscape design is based on the current situation of land and the study of landscape context, fusion of Zen Buddhism, central Fujian, streets and alleys, No. 1, tea and other local culture, reproduction of the Song Dynasty literati’s quiet and elegant life and poetic dwelling.
▼平面图 Master Plan
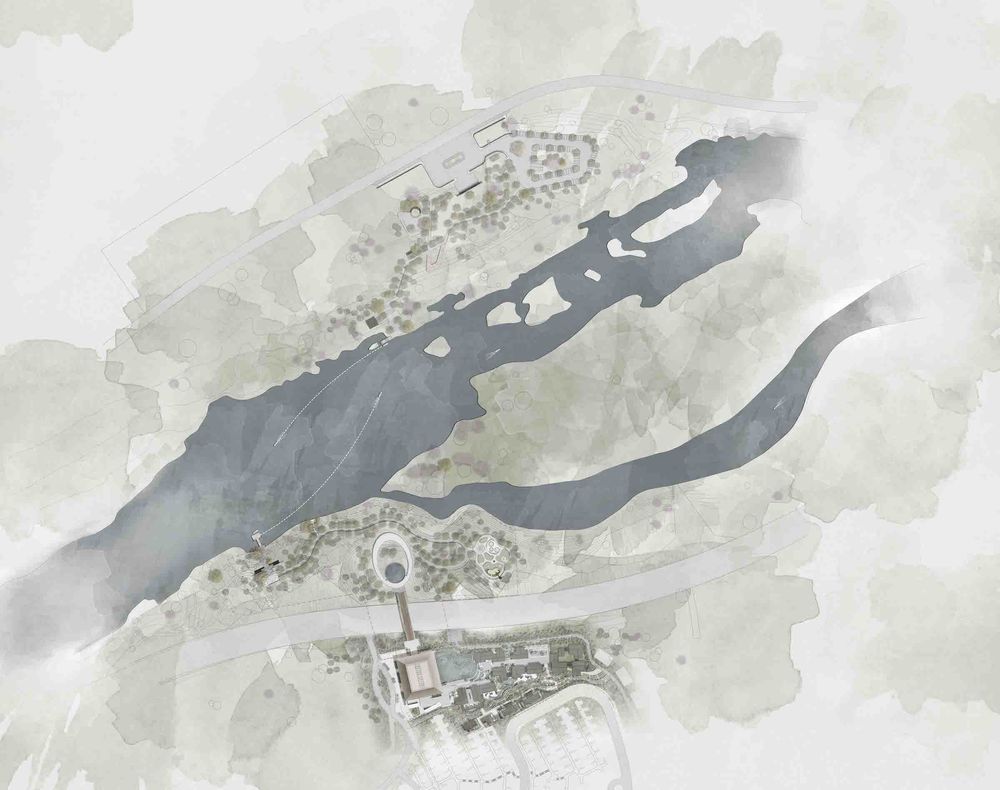
桃园初现 Initial appearance
空间的穿插与咬合是设计师之于场地情绪的精准表达。我们将整体设计分为三个板块,分别按照“秘境行舟”——“绿林寻幽”——“水乐禅居”依次向南岸铺展开来。
The interweaving and occlusal of the space is the precise expression of the designer’s emotion on the site. We divide the whole design into three plates, respectively spread to the south bank according to the “secret land boat”-“Green Forest quietness seek”-“Water Music Zen House” in turn.
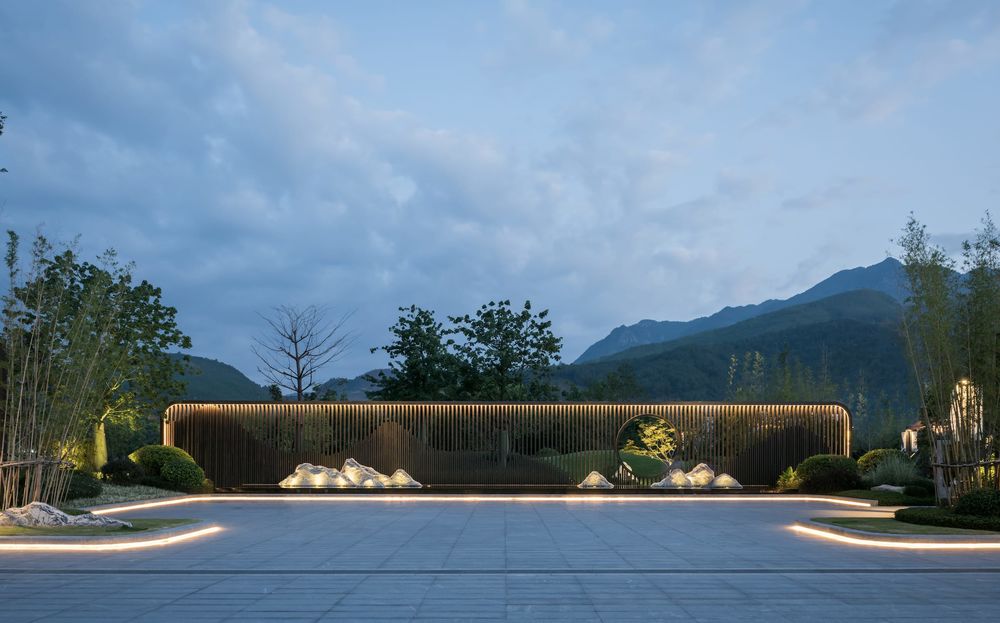

北侧入口广场简约大气,我们通过格栅景墙镜像葛岭的山水文脉,搭配素雅景石与植物,借景远山、云雾,让到访者一来就可以感受到青云小镇如诗画般的意境。
The north entrance square is simple atmosphere, we mirror the landscape of Geling through the grille view wall, match the plain scenery stone and the plant, through the view distant mountain, the cloud fog, lets the visitor come to can feel the Qingyun small town like the poem like the artistic conception.
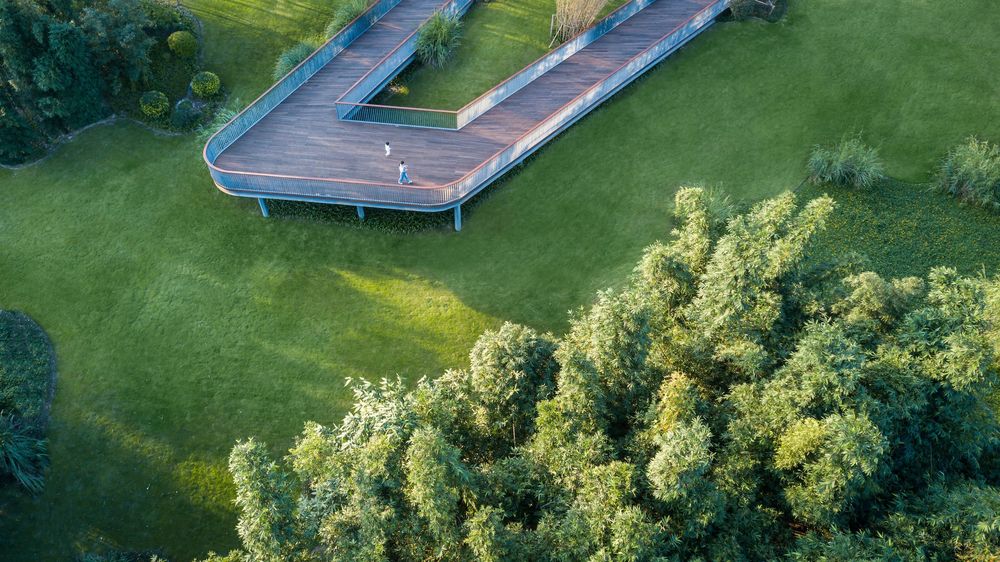
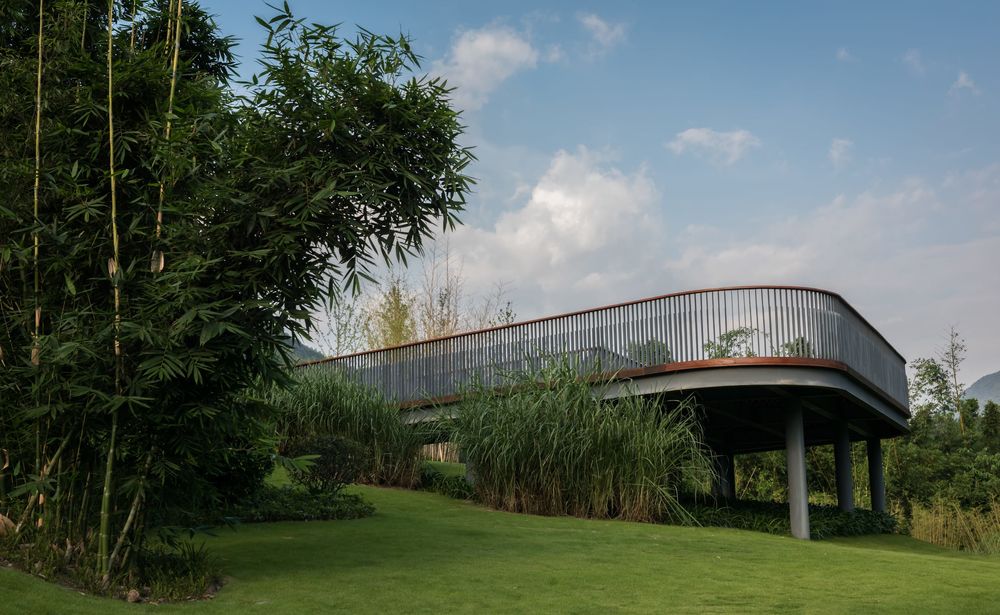
通向码头的沿路穿插了儿童游乐区和观景木栈道,设计注重人与景观的互动体验,致力于营造“好看”且“好玩”的度假休闲小镇。
The road leading to the wharf is interspersed with the children’s play area and the view wooden trestle. The design pays attention to the interactive experience between people and the landscape, and devotes to building a “beautiful” and “fun” resort town.
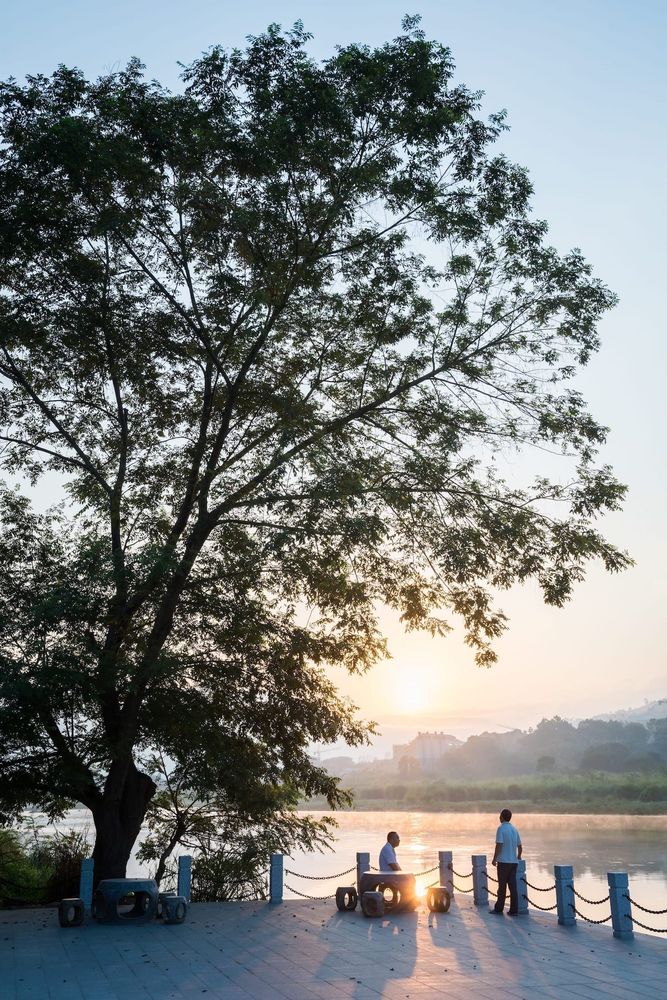
秘境行舟 Secret land boat
设计师将北侧的码头向上游移动,化弊为利,将“行舟”转化为人与自然的互动体验,罕见的将“静态、唯美”的景观演绎成了“动态、可参与性”的佳案。
浓雾下湖光山色环绕着村舍人家,舟行经于绿岛、芦苇,散发出温暖而闲适的气息。大自然疏缓的笔触、晕染了色调,更如水墨画般诗意朦胧。
Designers move the north wharf upstream, turn the disadvantage into good, transform “boat” into the interaction experience between man and nature, and infrequently deduce the “static, beautiful” landscape into a “dynamic, participatory” good case.
Under the fog, the mountains and lakes surrounded the cottage, and the boat passed through the Green Island and the Reed, giving off a warm and leisurely breath. Nature’s gentle brush strokes, dizzy tone, more like ink painting as poetic hazy.
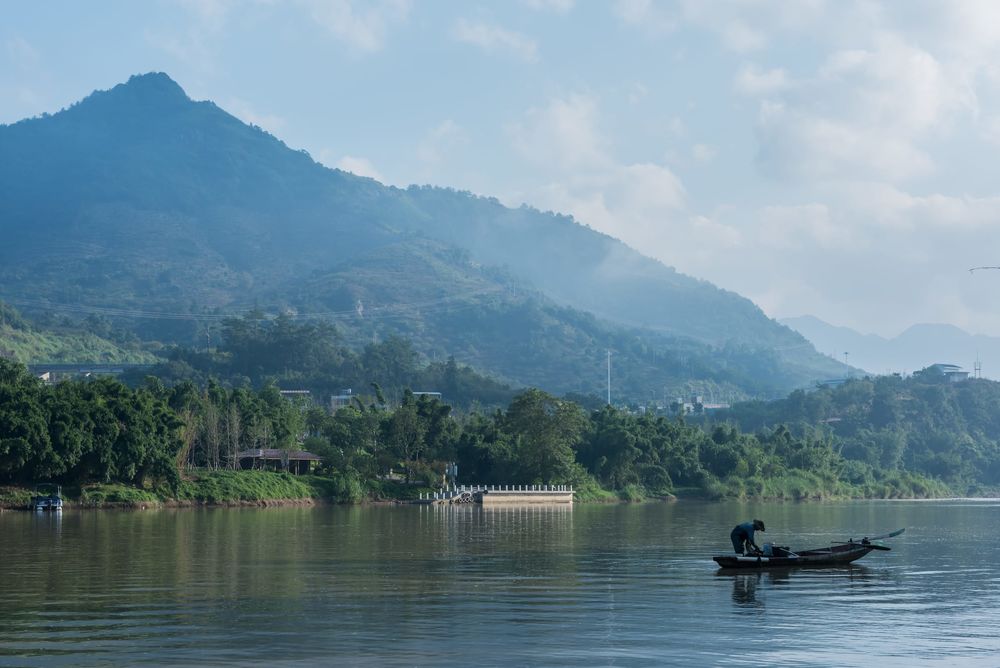
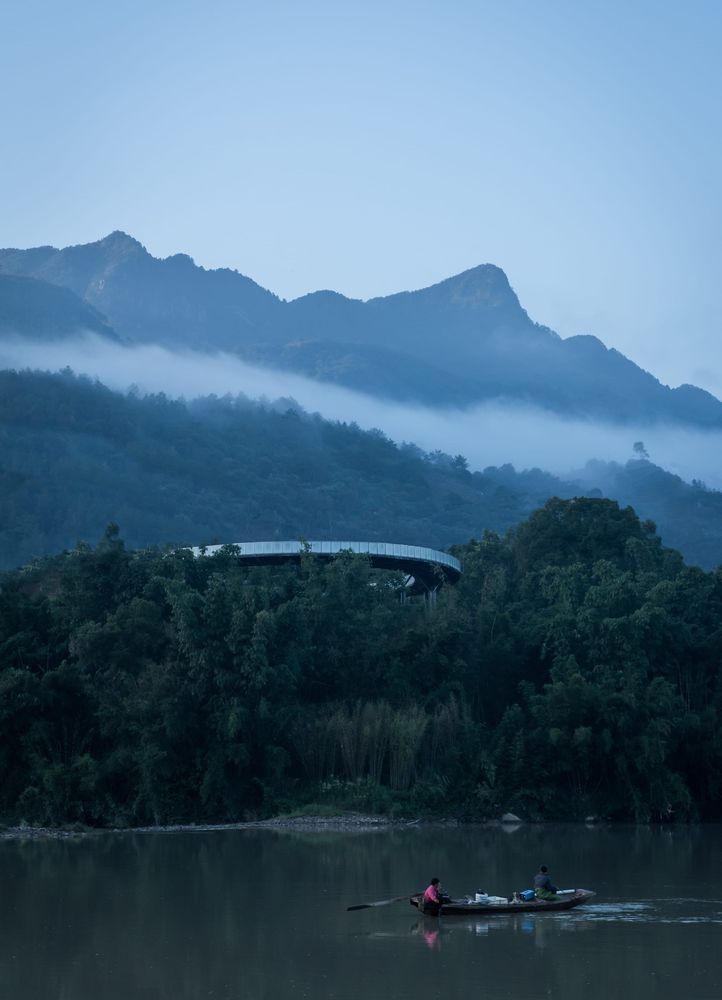
绿林寻幽 Green Forest quietness seek
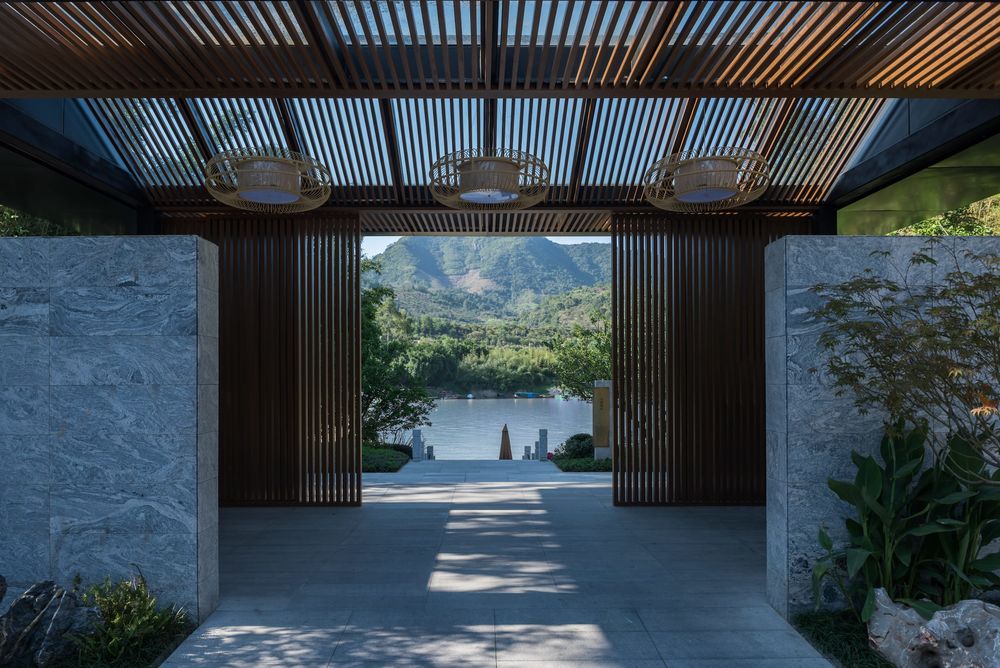
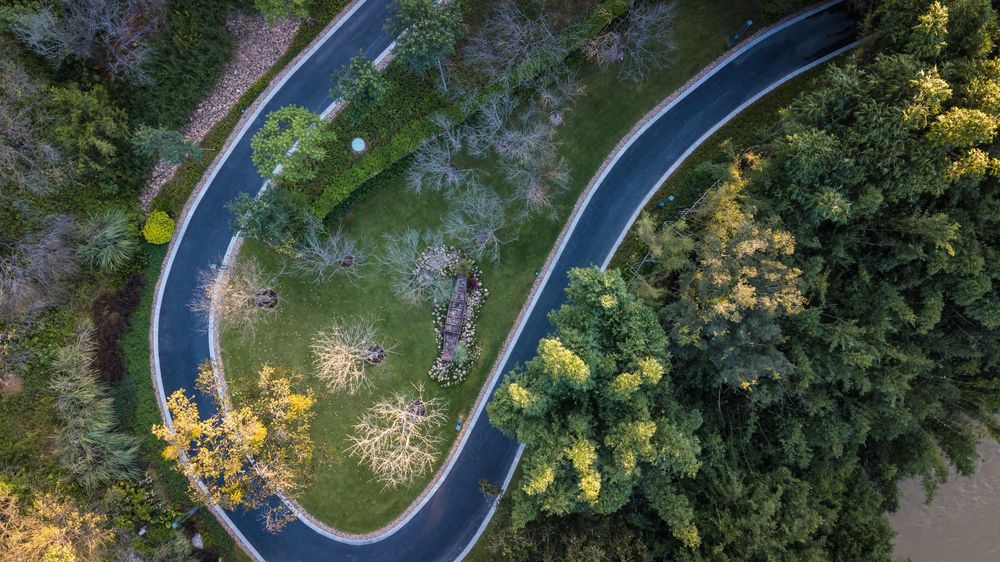

下船之后一路绿意葱茏,场地原生的竹林、青梅林被保留。河岸及山体的石头被砌成挡墙,废旧的渔船搭配芒草,再现葛岭鼎盛的渔业文化。设计从造景到造境,力图尊重场地文脉,通过建立不同元素的联结及相互协调来实现景观的多样性。
After getting off the boat all the way green verdant, site original bamboo forest, green plum forest is retained. Riparian and mountain rocks are built into retaining walls, abandoned fishing boats with mango grass, and the fishing culture of Geling’s heyday. Design from landscape to environment, try to respect the context of the site, through the establishment of different elements of connection and coordination to achieve the diversity of the landscape.
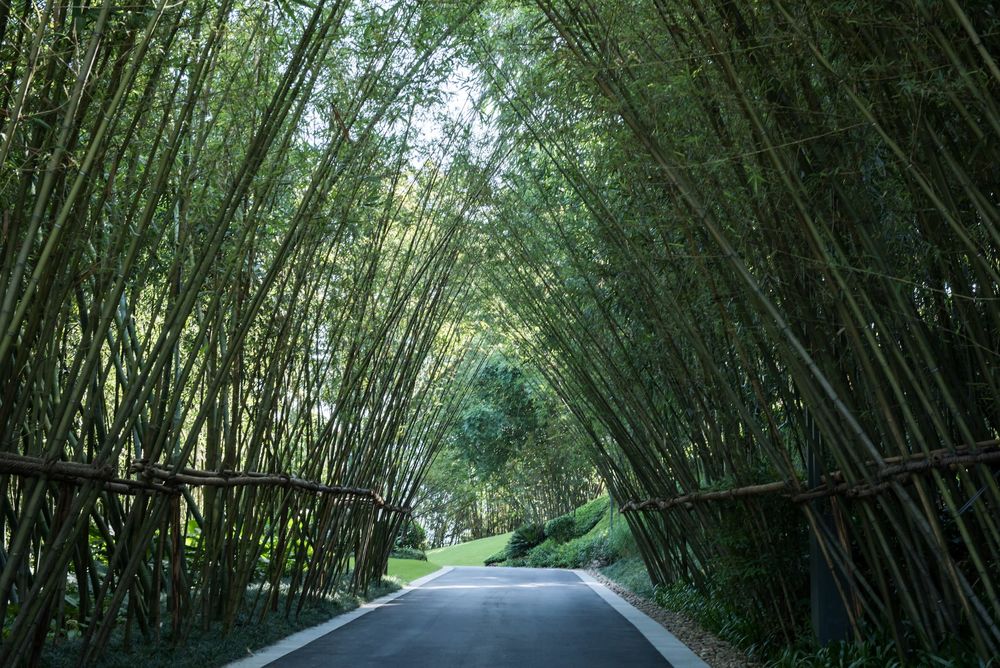
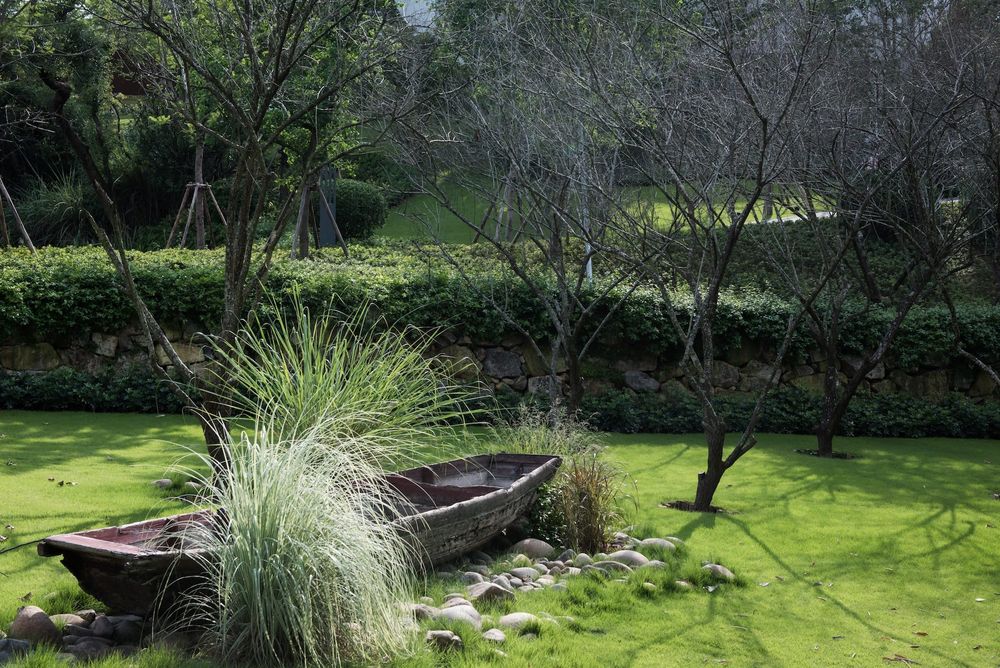
“会呼吸”的漂浮观景台“Breathing”floating platform
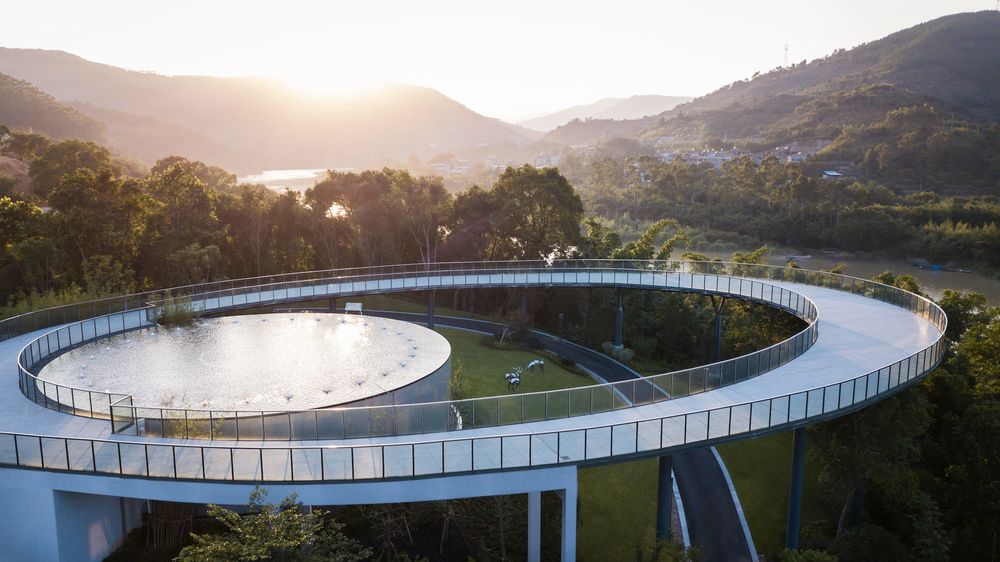
诗意与建构的关联在设计中由来已久,设计以“莫斯比环”为灵感衍生出一个极具张力与仪式感的空中平台。约 10 米高的观景台串联盘山道与售楼中心“漂浮”在密林之上。穿过密林乍现湖光山色,人与自然相互交融,山水美景尽收眼底。
Poetic and construction of the relationship in the design has a long history. The design is inspired by Mosby Loop to create a tension and ritualistic aerial platform. About 10 meters high observation platform series Panshan Road and sales center “floating” above the dense forest. Through the dense forest at the sight of lakes and mountains, people and nature blend, landscape panoramic view.
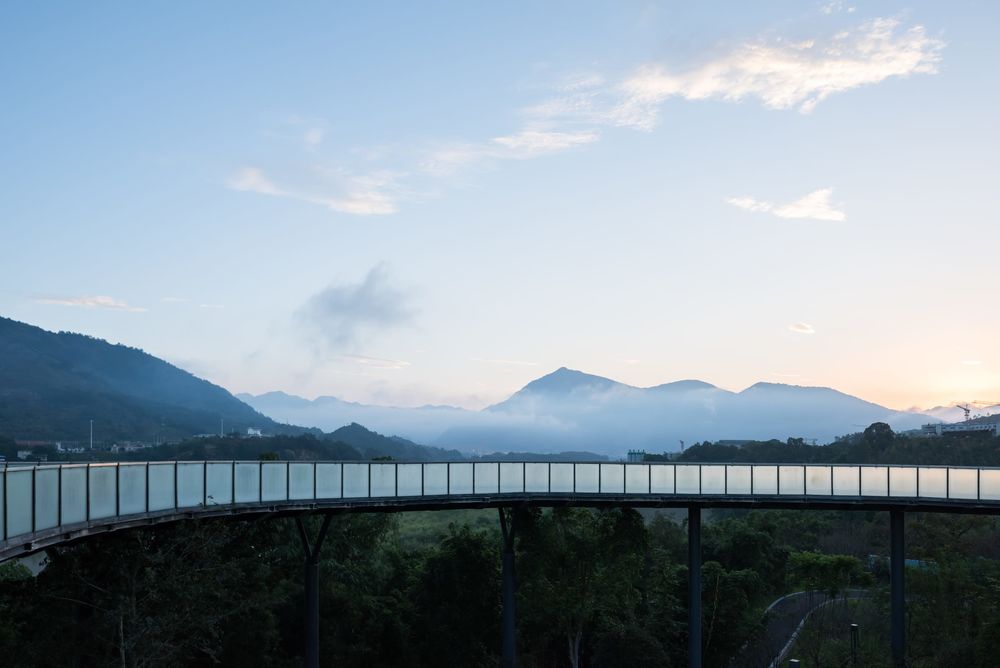
观景台内切一个直径约 22 米的镜面水景,设计师通过反复推敲比例、宽窄、与空间关系,最终在水景立面运用穿孔铝板结合灯光再现了一幅《千里江山图》。
A mirror waterscape with a diameter of about 22 meters is cut inside the viewing platform. By repeatedly examining the proportion, width and spatial relationship, we finally use perforated aluminum plate and light to reproduce a picture of “thousands of miles mountain picture” in the water feature facade.
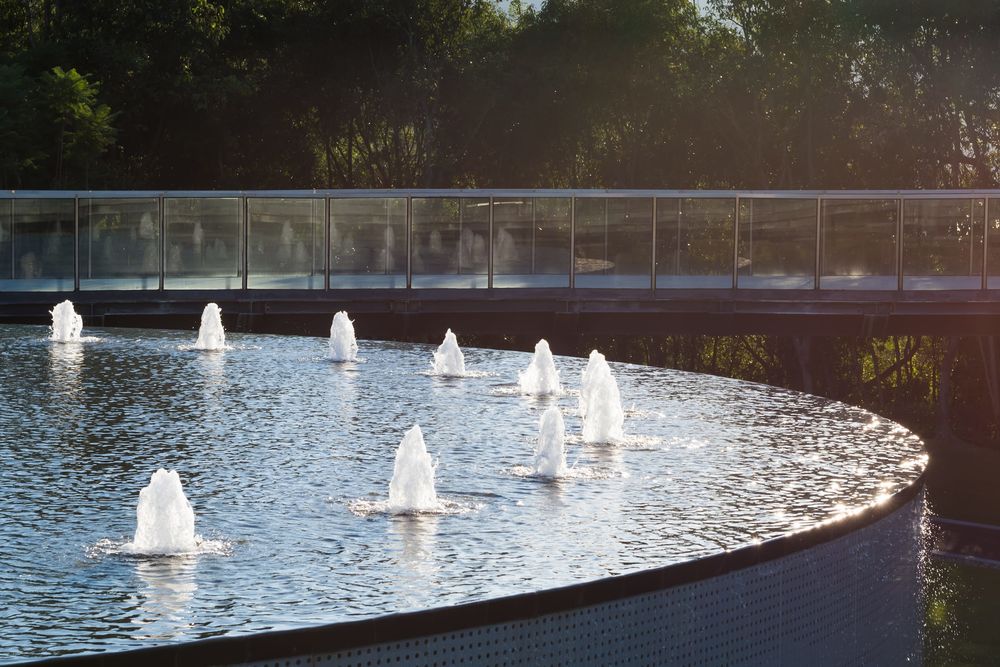
水乐禅居 Water music Zen residence
售楼中心提炼了宋代建筑的标志性元素、尺度与色彩关系,再现南宋古城风韵。在此基础之上景观延续建筑风格,利用亲水平台、小桥、景石与植物再造空间,如此,建筑与景观相互作用亦相互成就,呈现出属于山水间的质朴雅趣。
The selling center refines the landmark elements of the Song Dynasty architecture, the relationship between the scale and the color, and reproduces the charm of the ancient city of the Southern Song Dynasty. On this basis, the landscape continues the architectural style, using hydrophilic platform, small bridge, landscape and plants to reconstruct space, so the interaction between architecture and landscape is also achieved, showing a simple and elegant interest between landscape and landscape.
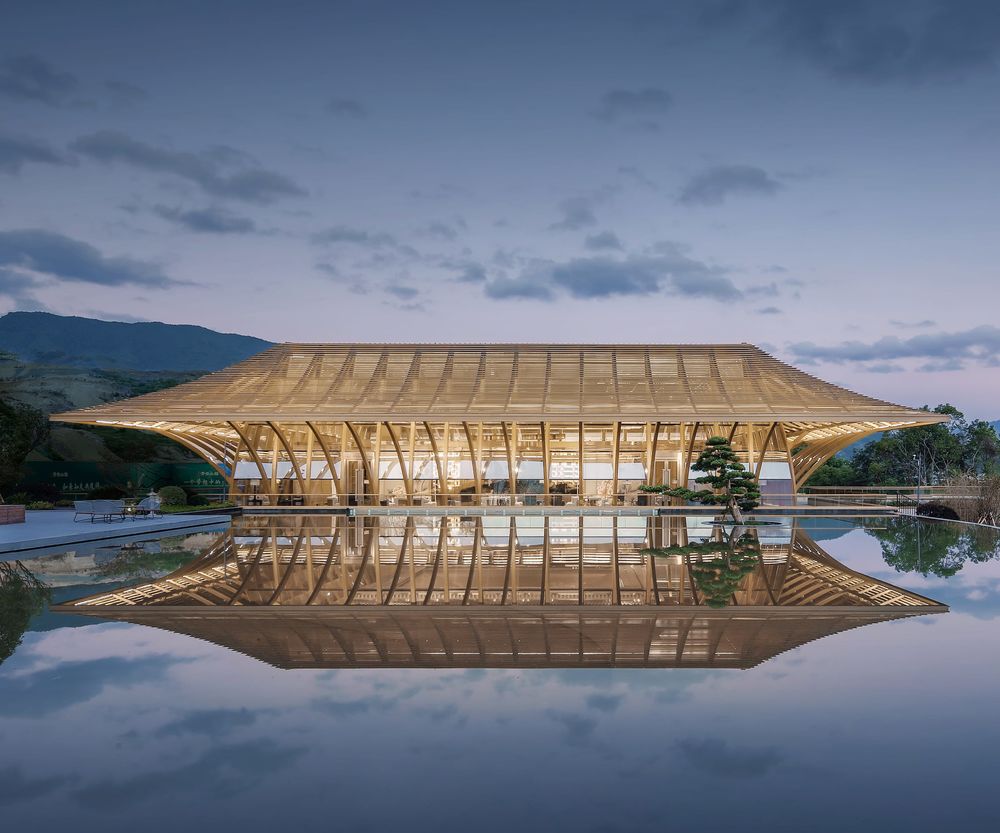
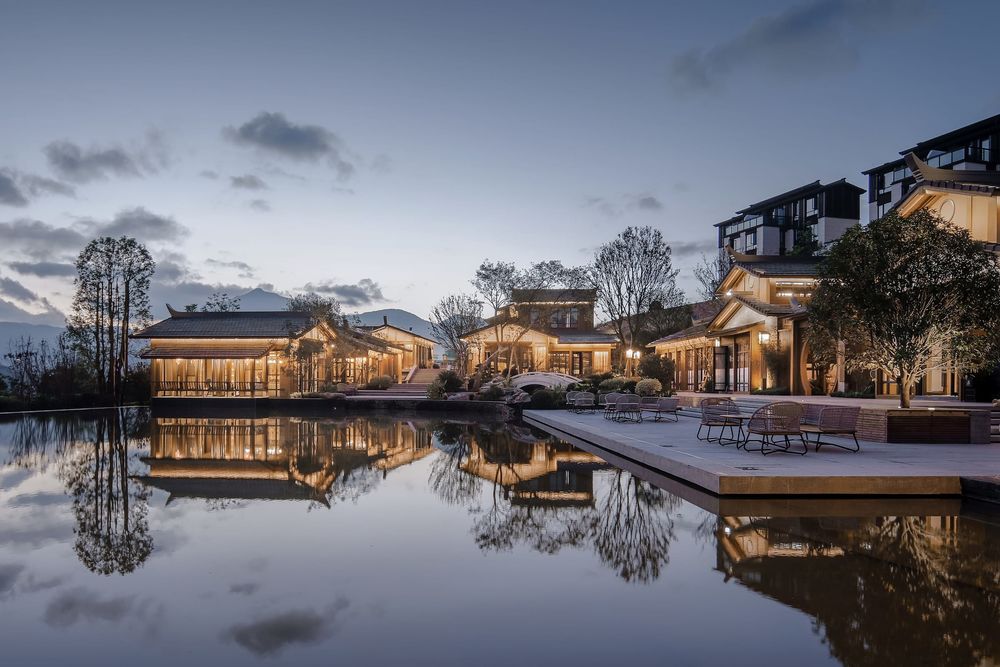

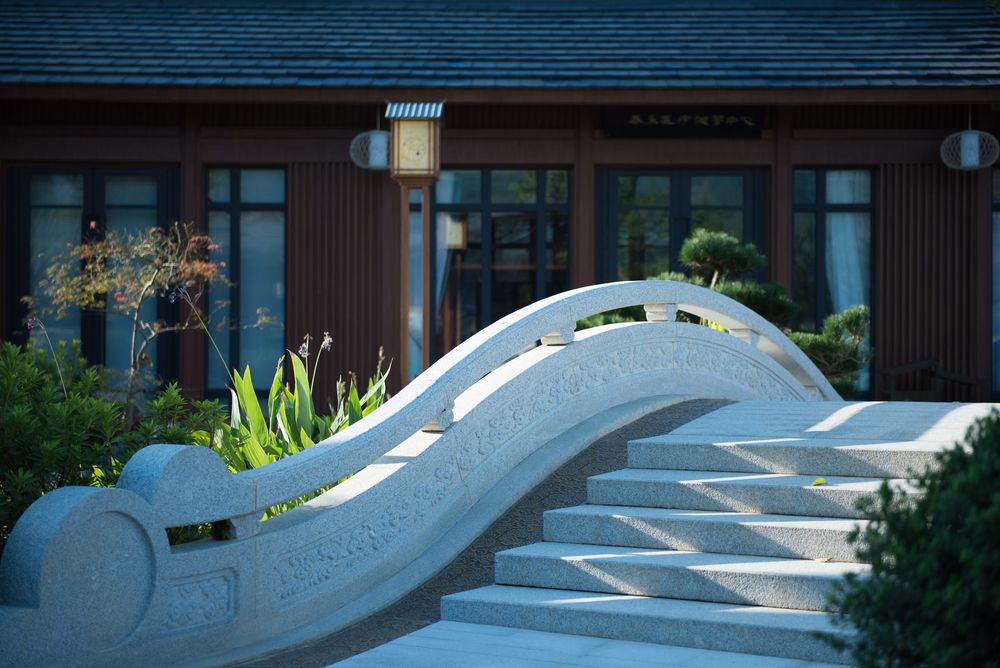
售楼中心东侧是颇具宋代风情的商业街与书院,设计利用山泉与温泉资源,根据地形引山泉做“叠溪”消化 10 米的场地高差,潺潺溪水最终汇入售楼中心前的镜水之中,动静结合,演绎喧闹中一静、浮躁中一沉、奢华中一简、现代中一雅。
On the east side of the sales center are the shopping streets and academies with the style of the Song Dynasty. They are designed to use spring and hot spring resources to draw mountain springs according to the topography to digest the 10-meter site height difference, and the gurgling stream eventually flows into the mirror water in front of the sales center. Combined with static, deductive noise quiet, impetuous sink, luxury simple, modern elegant.
▼埔村坊·小镇商业街 Commercial street in small town
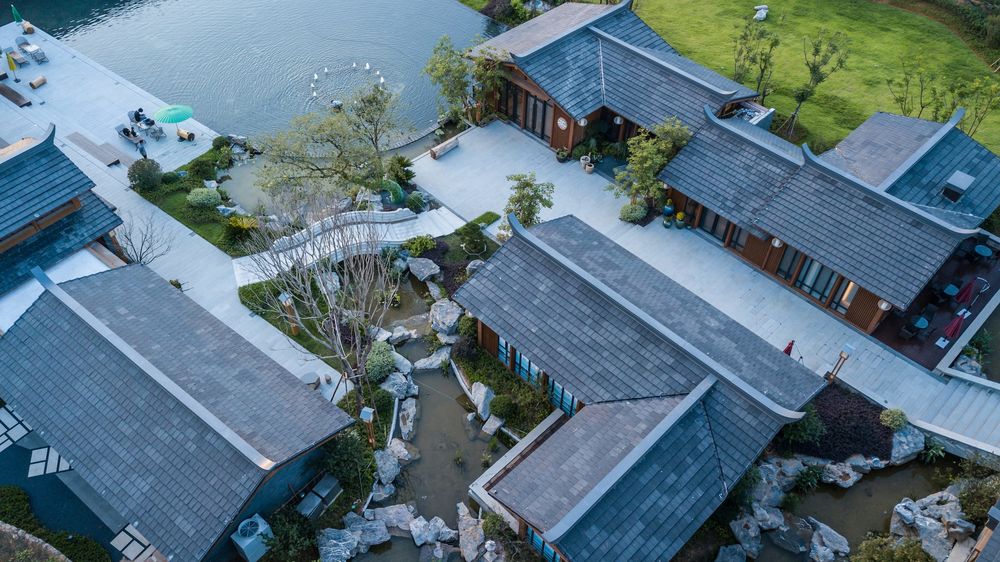
青云书院 QingyunAcademy
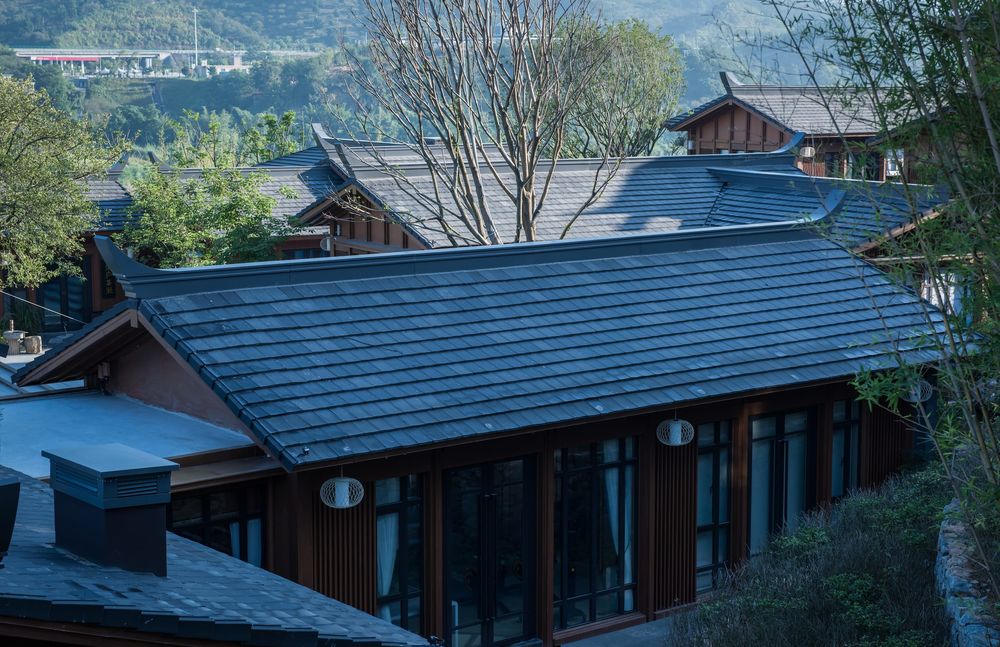
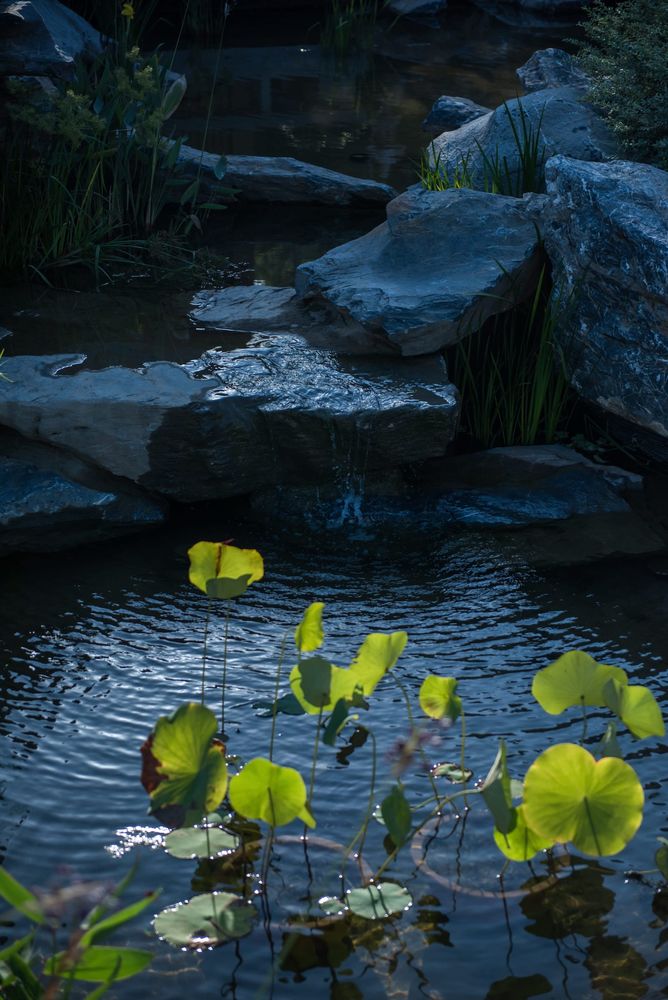
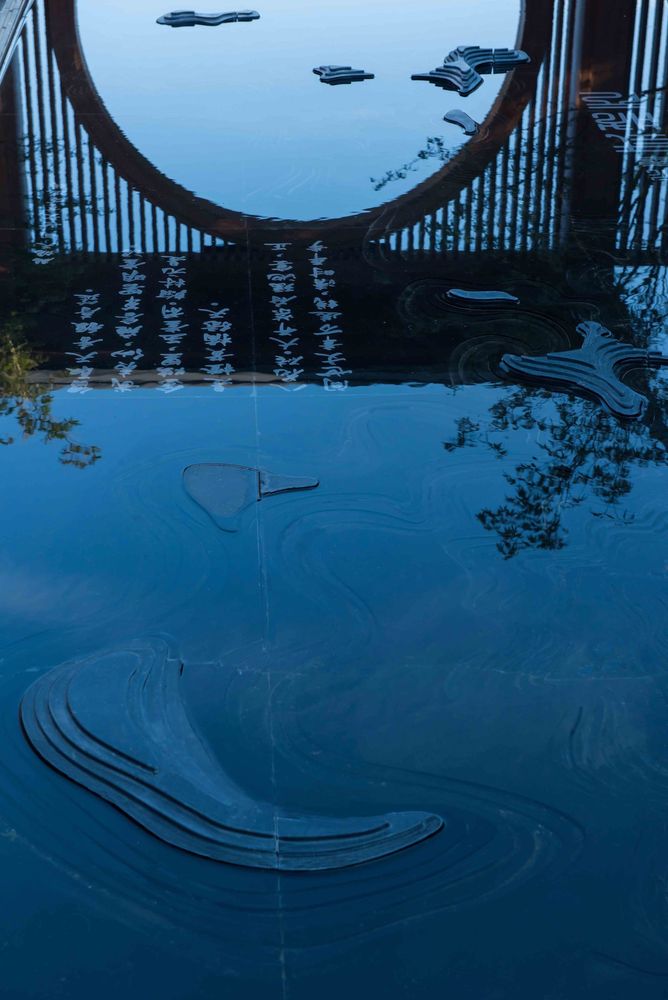
©看见摄影
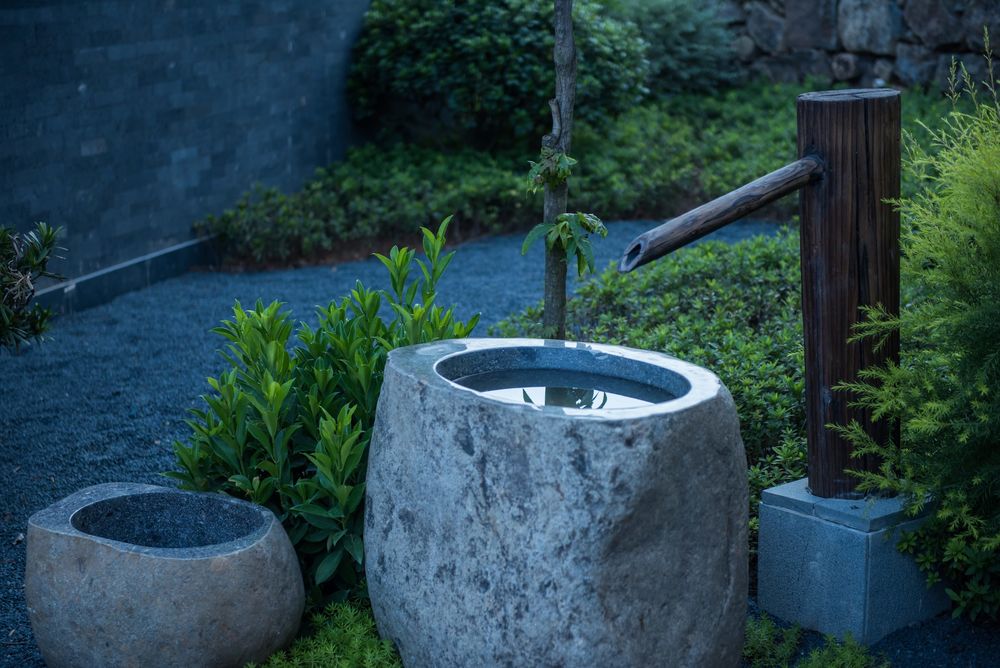
书院中一条线,一抹影,都如宋词般古雅内敛,似是在追忆古人对于自由淡泊的念想,而同时也是对于当下都市忙碌生活的一种审视与反思。
精心设计的水景,融入了葛岭著名的三山文化与状元诗词,让书院不只是冰冷的商业空间,更是葛岭文化的传承之地。
A line in the academy, a touch of shadow, are like Song ci, elegant and introverted, seems to recall the ancients’ thoughts on freedom, and at the same time, it is a kind of examination and reflection on the busy life of the city. The carefully designed water features are integrated with the famous Sanshan culture and the poetry of the Superior Yuan Dynasty, so that the Academy is not only a cold commercial space, but also the heritage of Geling Culture.
▼别墅庭院 Courtyardofvilla
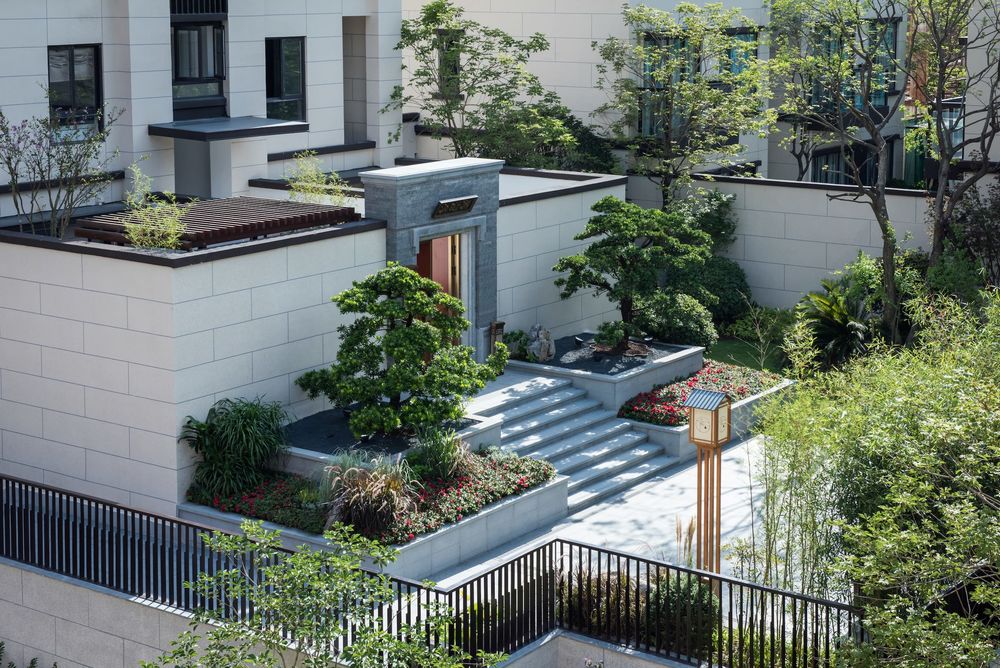
就像康德所说:“对自然美抱有直接兴趣,永远是心地善的标志”。广亩设计“倾听”土地的声音,运用极简的手法,塑造山水禅居与桃园秘境,并将这种山水间的故事与对于生活的热枕带入到访者的生命之中……
As Kant put it, “a direct interest in natural beauty is always a sign of kindness.” The design of Guangmu “listens to” the voice of the land, uses the extremely simple technique, molds the landscape Zen residence and the Taoyuan secret environment, and brings this kind of landscape between the story and the hot pillow of the life into the visitor’s life.
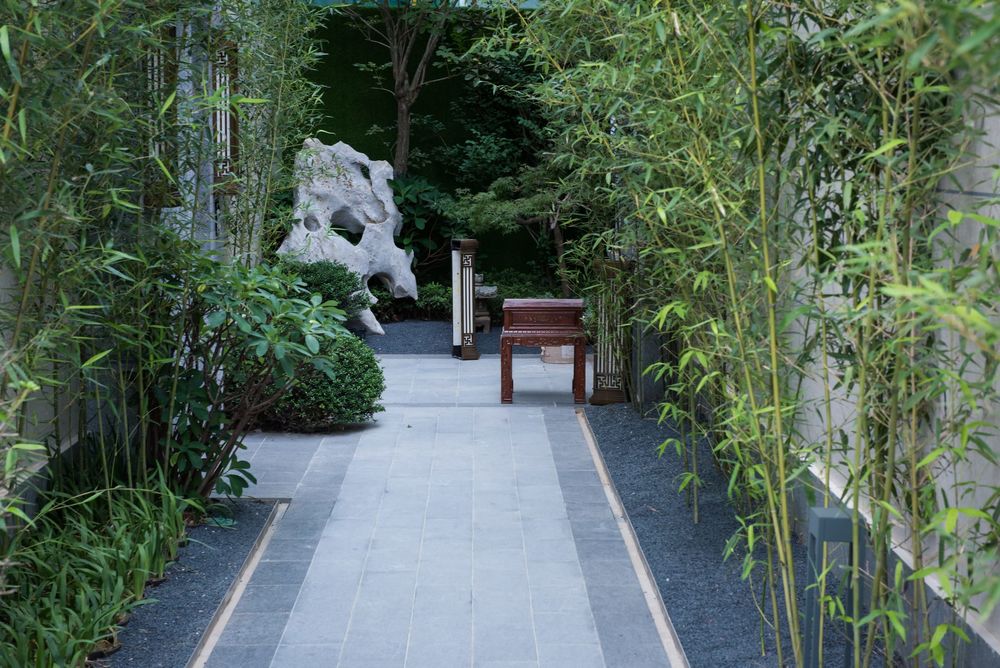
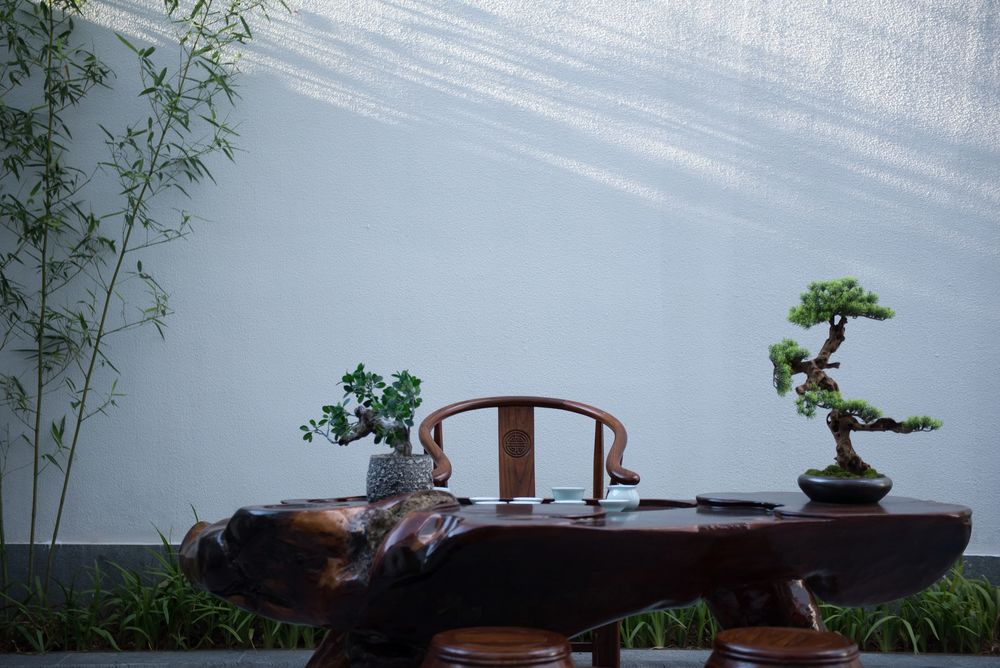
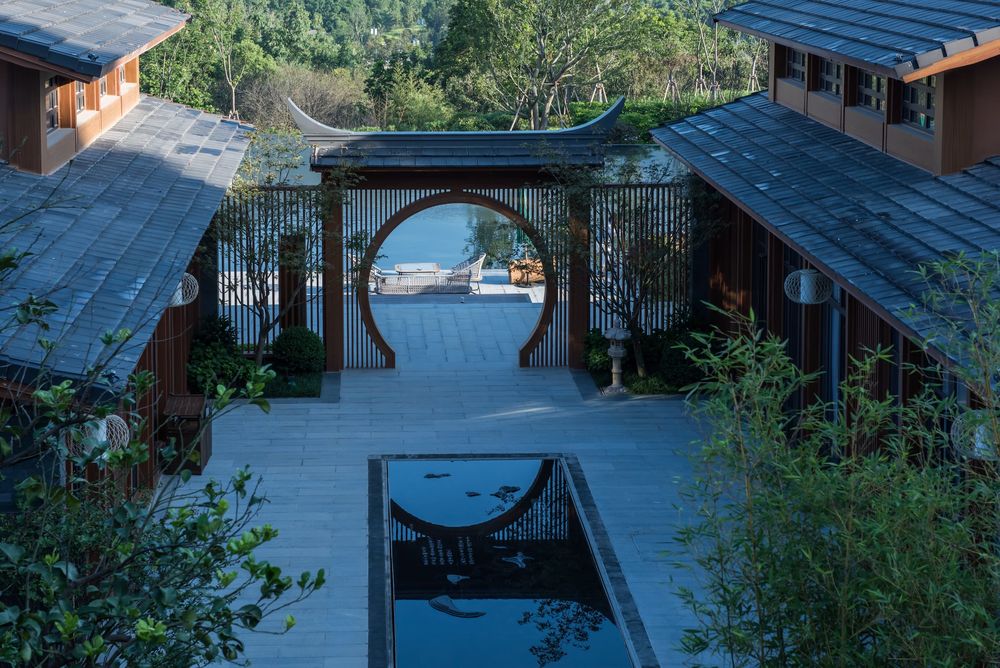

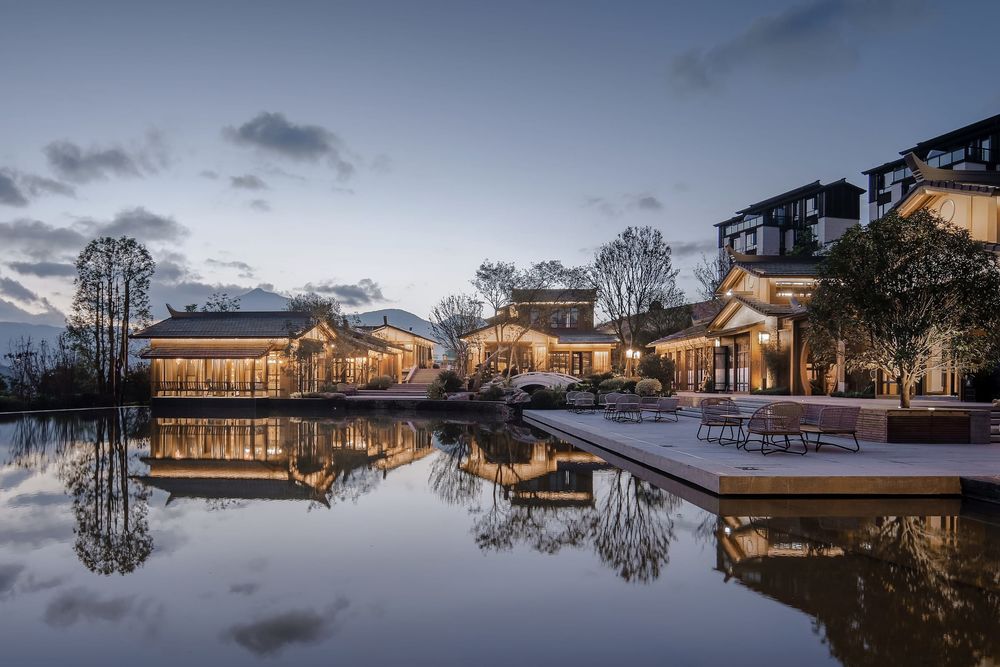
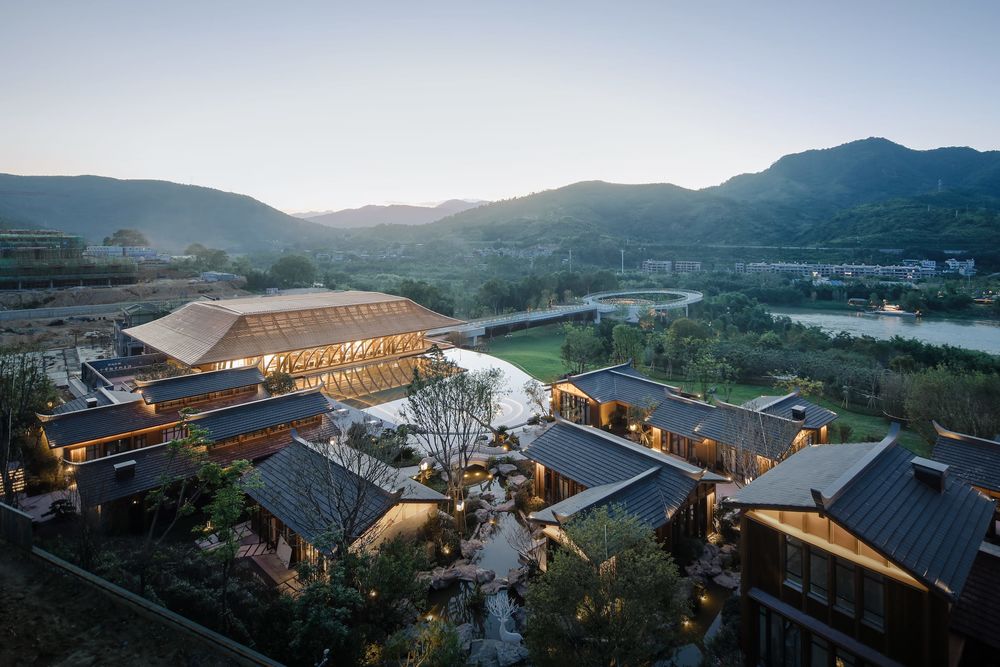

▼设计手稿 Draft
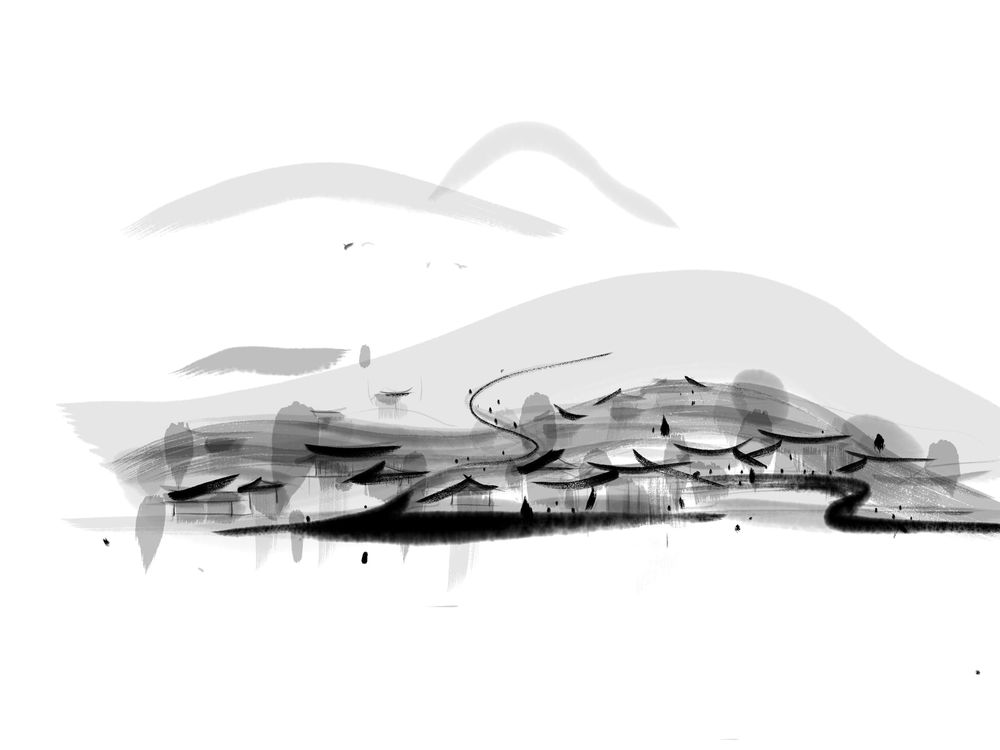
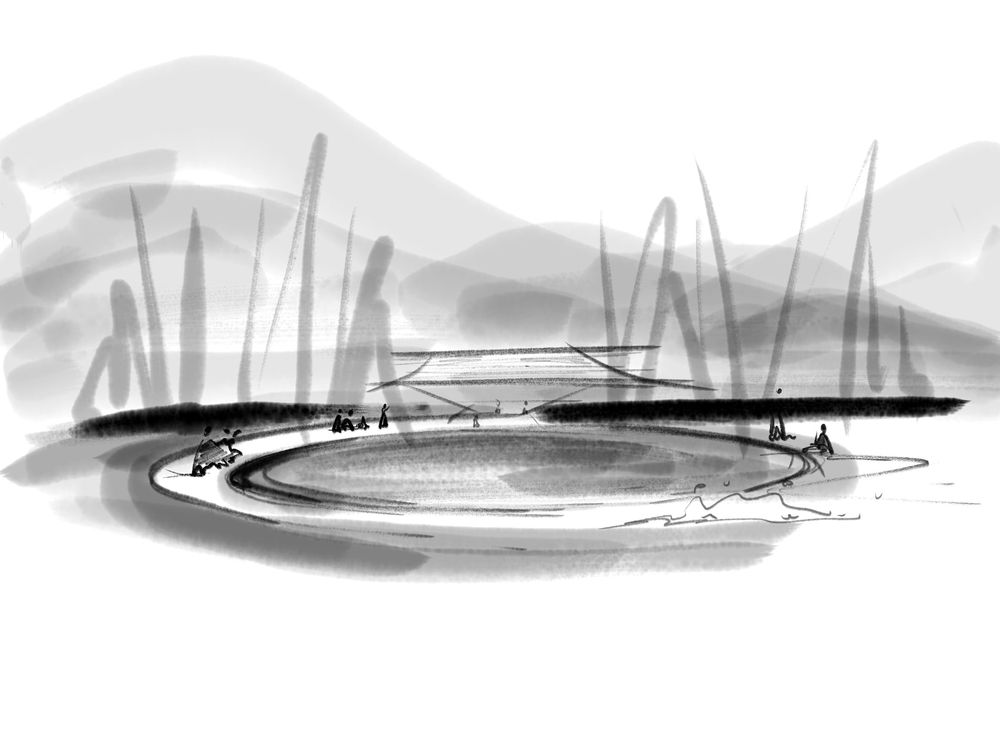
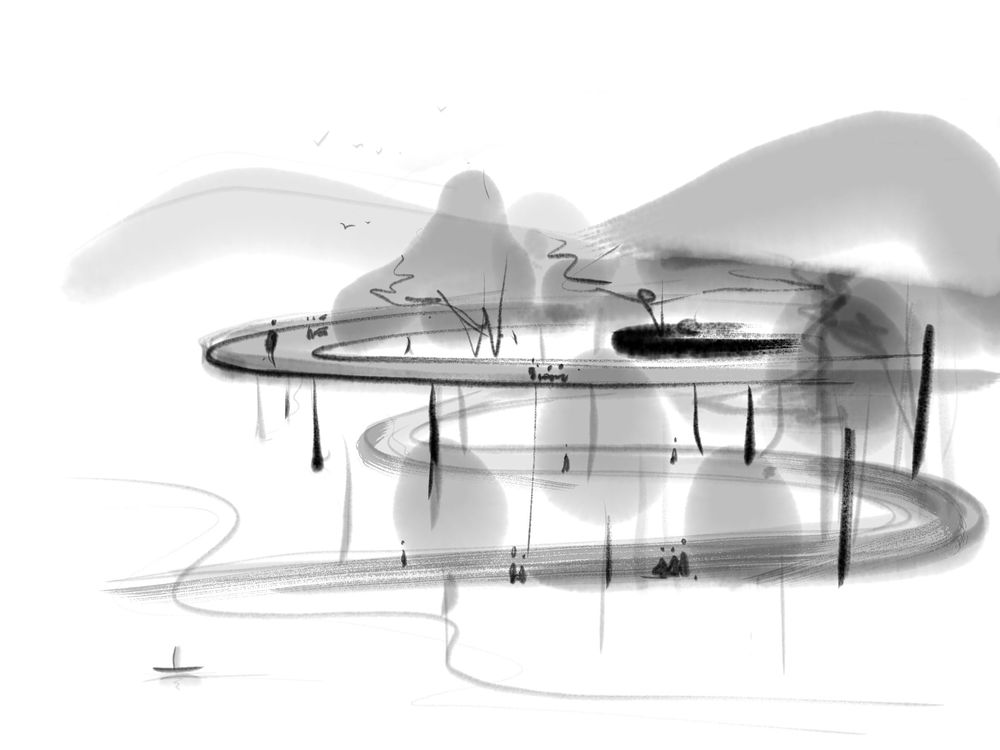
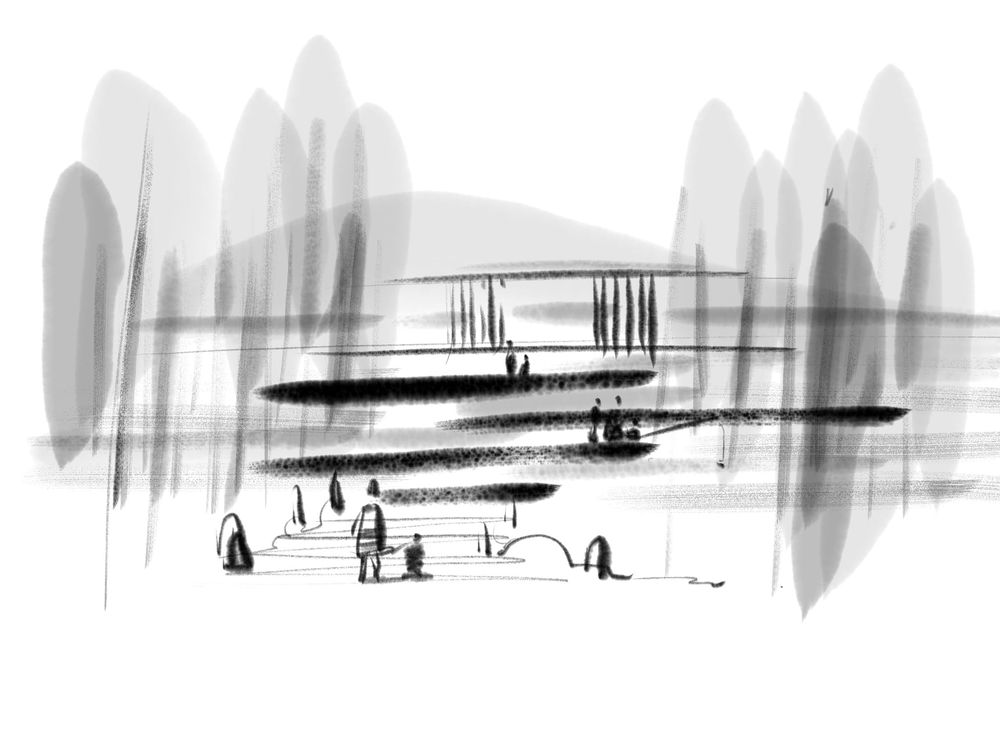
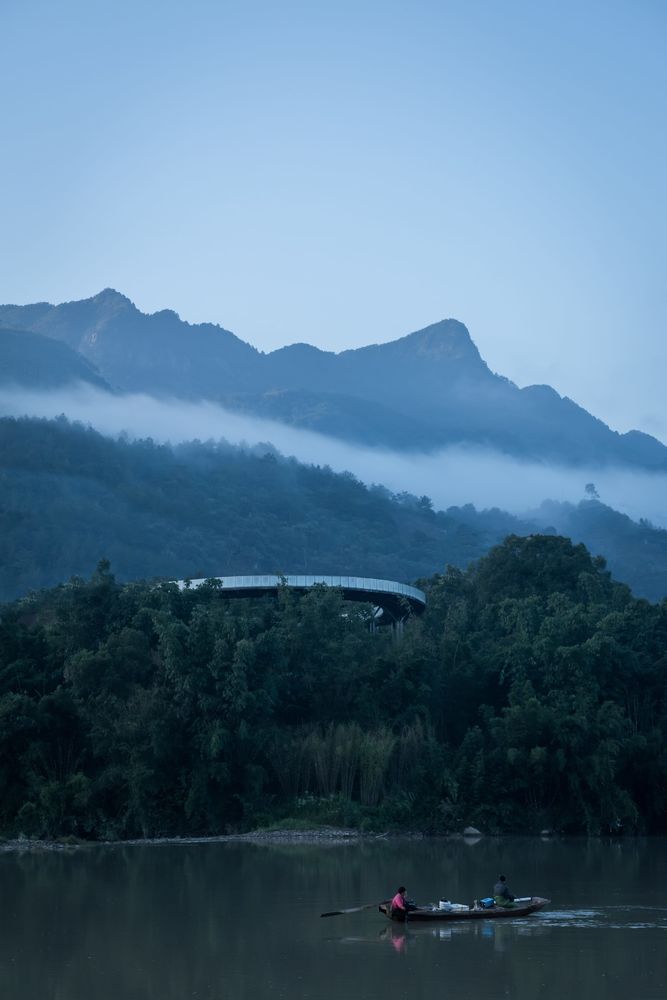
项目名称:泰禾。青云小镇
项目地点:福建福州
项目面积:6 万平方米
完成时间:2018
景观设计:上海广亩景观设计有限公司
设计总监:高芳
摄影:看见摄影 鲁冰
Project name: Taihe Qingyun Town
Location: Fuzhou, Fujian province, China
Project area: 60000 square meters
Completion: 2018
Landscape Design:GM Landscape Design
Design Director: Gao Fang
Photography: Seeing Photography – Lu Bing

