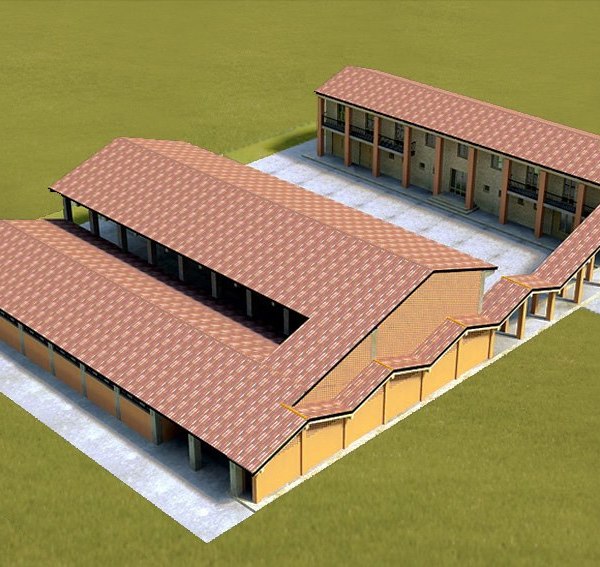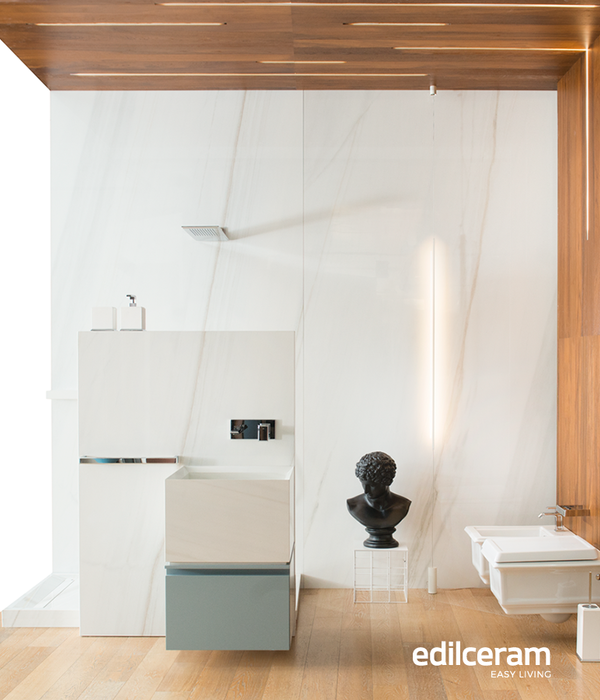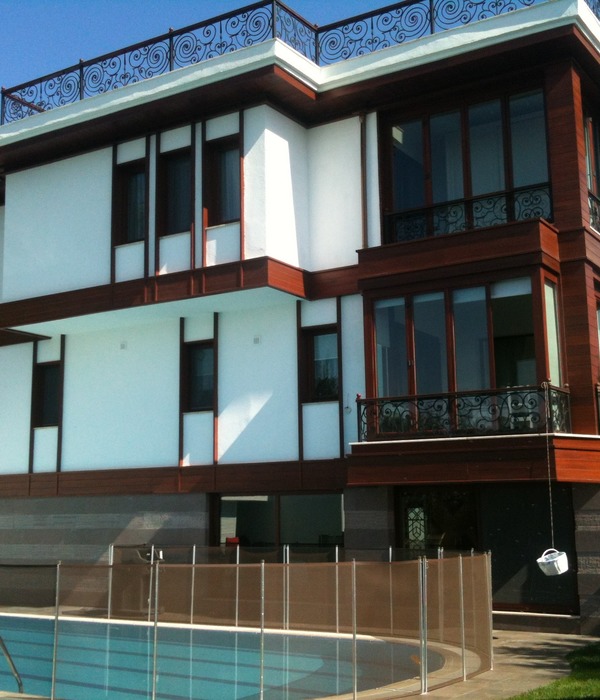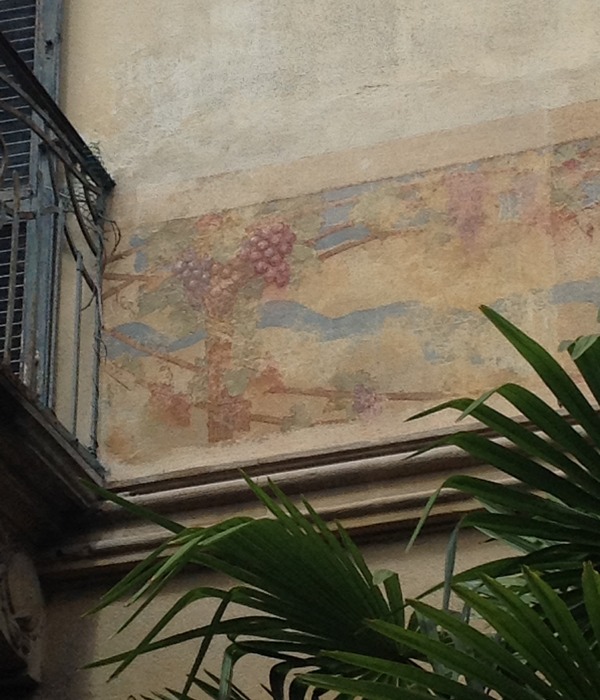- 项目名称:第比利斯 Rhike 公园音乐厅与展览厅
- 设计方:FUKSAS建筑
- 设计团队:massimiliano 和 dorianafuksas
- 承包方:permasteelisas.p.a.
- 摄影师:nikolaykaloshin
Tbilisi rhike Park concert hall and exhibition hall
设计方:FUKSAS建筑
位置:格鲁吉亚 第比利斯
分类:商业建筑
内容:实景照片
设计团队:massimiliano and dorianafuksas
承包方:permasteelisas.p.a.
图片:9张
摄影师:nikolaykaloshin
这是由意大利建筑工作室fuksas设计的第比利斯rhike公园音乐厅与展览厅。这个新的文化综合体位于格鲁吉亚共和国的首都第比利斯。该建筑坐落于该市的rhike公园里,由两座雕塑感的软质元素组成,并对毗邻的绿化空间开放。这两个体块由共享的挡土墙相连接,内部布置了音乐厅和展览厅的功能。前者为566席的大礼堂,同时布置了咖啡厅、储物间以及技术设施。其漏斗形的造型是自“城市的潜望镜”的概念生成,从而框定河景和历史城镇的风景。展览厅朝南,为公众提供了一个开放式的楼梯,欢迎游客进入。
译者:筑龙网艾比
italian architecture studio fuksas has revealed images of a new cultural complex it is working on in the georgian capital of tbilisi. located within the city’s rhike park, the building is composed of two sculptural tubular elements that both open up onto the adjacent green space. connected via a shared retaining wall, the two volumes house a musical theater and an exhibition hall respectively. the former is a 566-seat auditorium that also contains a cafeteria, storage areas, and technical facilities. its funneled form has been conceived as ‘a periscope to the city’ — framing views of the river, and the historic town beyond. positioned to the south, the exhibition hall presents an open staircase to the public realm, welcoming visitors inside.the complex is located in close proximity to a public service hall, which fuksas completed in 2012. the building is topped with 11 sculptural petals that rise to a total height of 35 meters. see more of the project on designboom here.
第比利斯rhike公园音乐厅与展览厅外部实景图
第比利斯rhike公园音乐厅与展览厅局部实景图
{{item.text_origin}}












