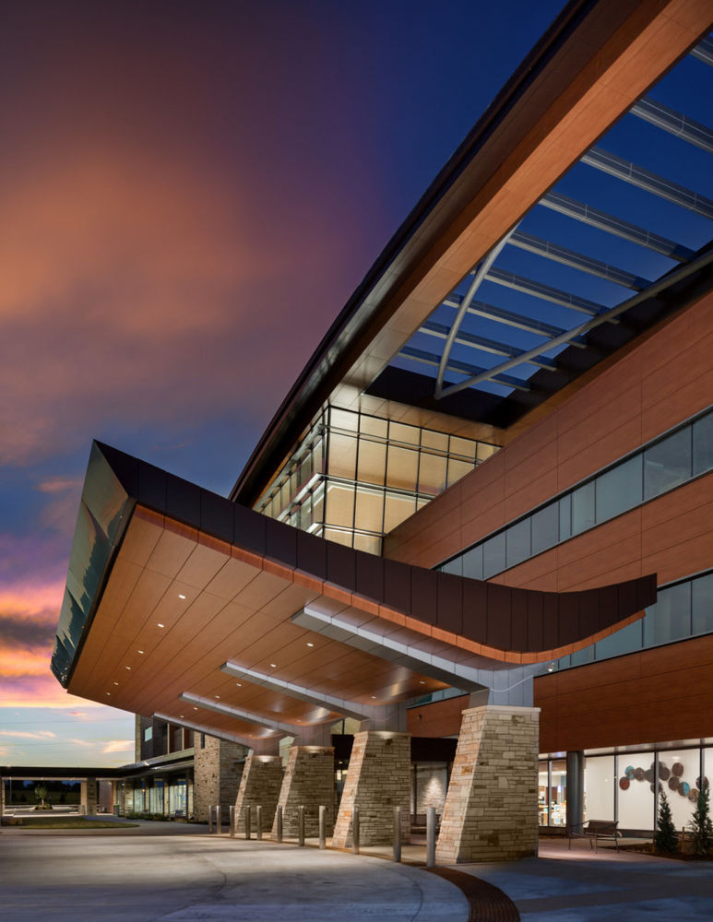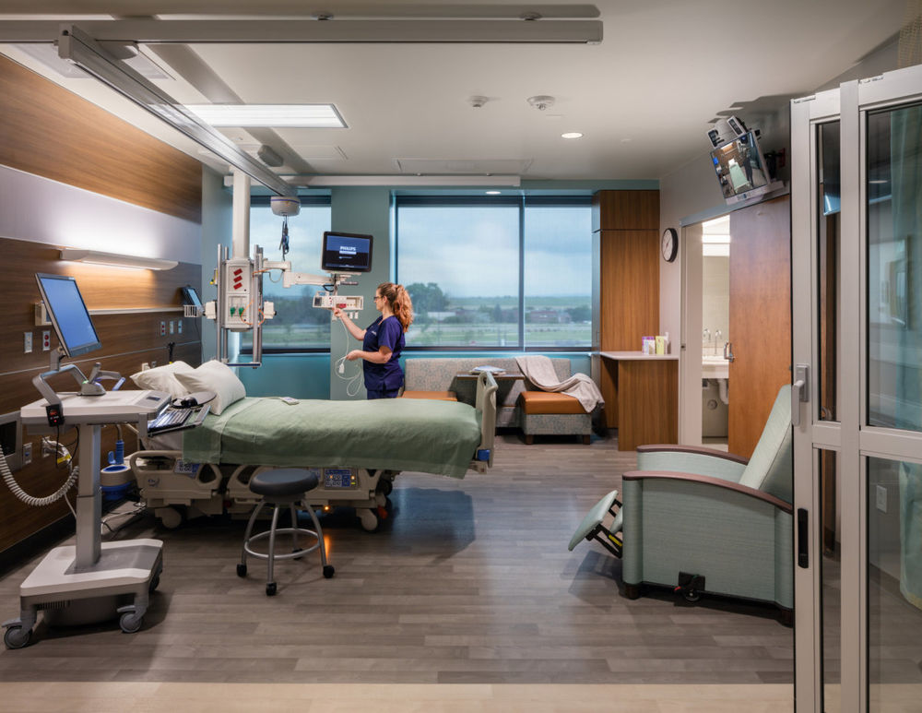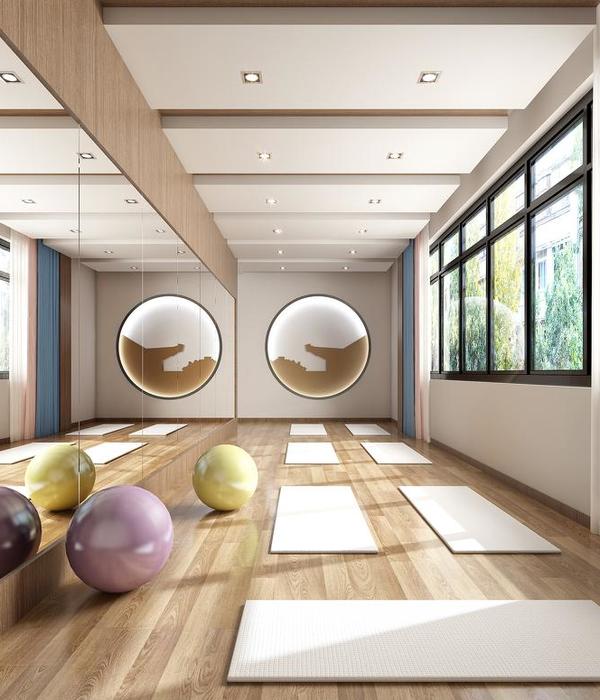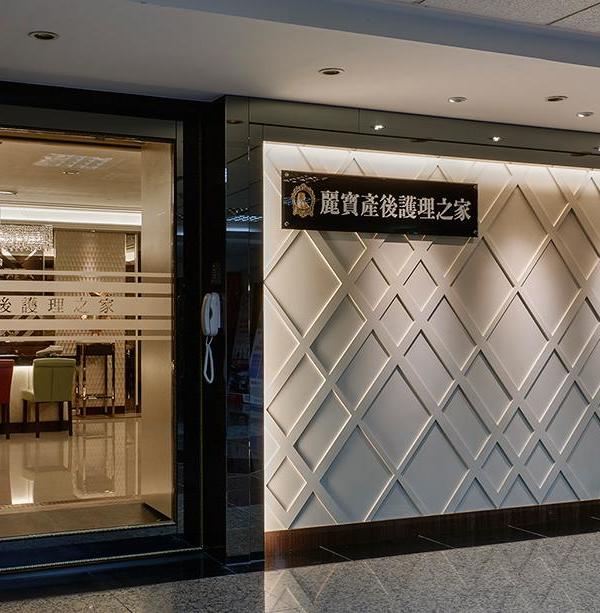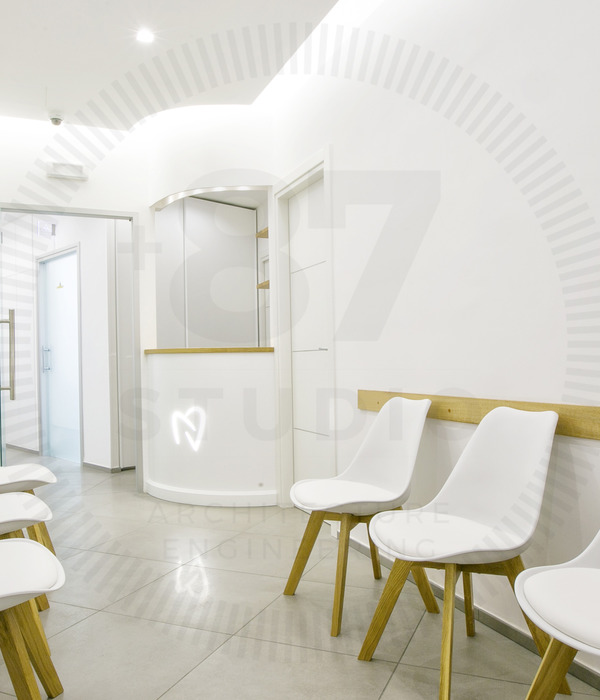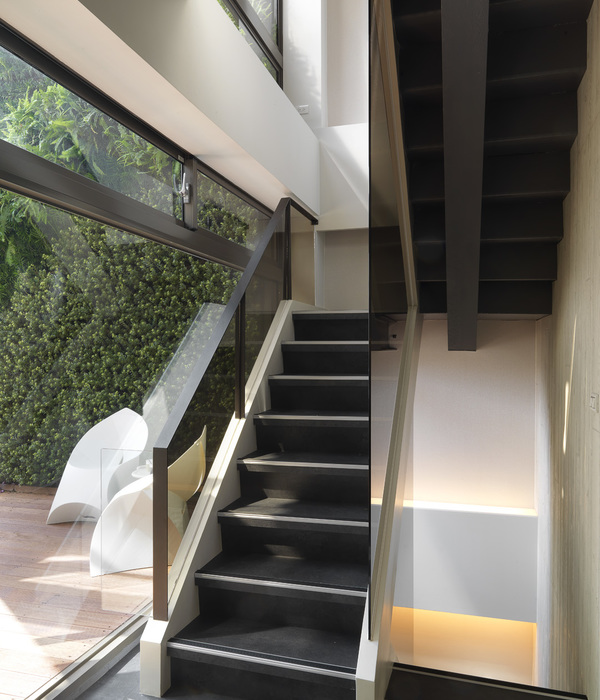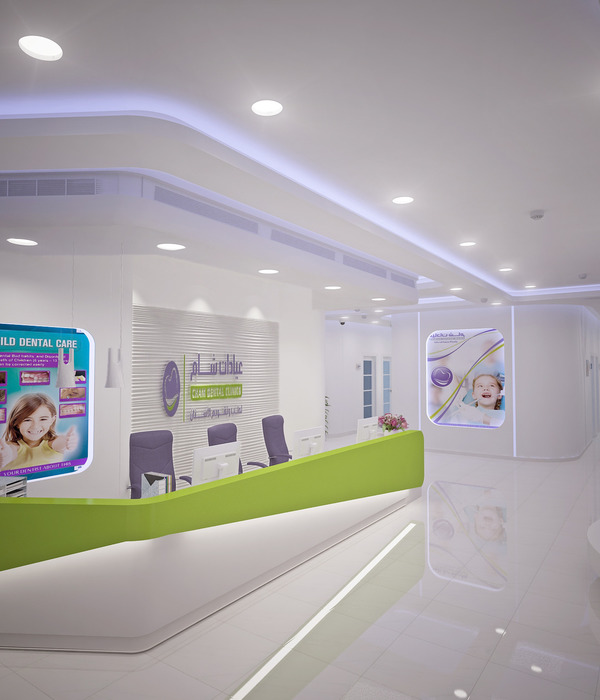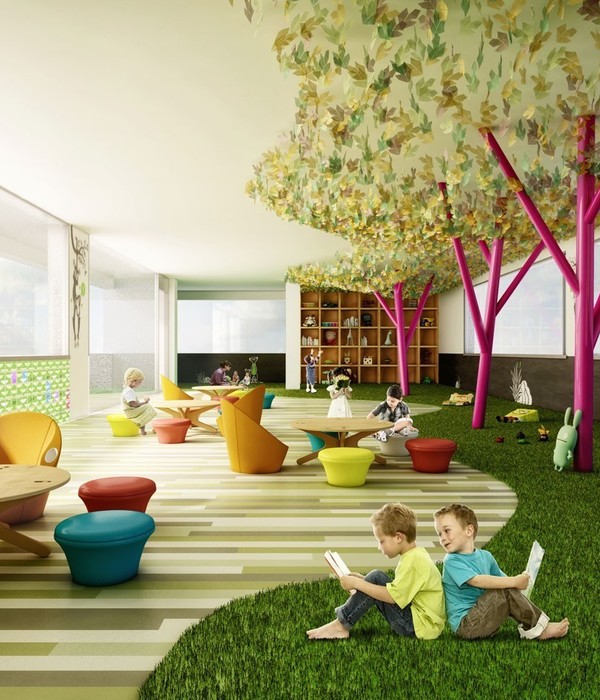UCHealth Longs Peak Hospital | 以患者为中心的创新医疗设计
EYP Architecture & Engineering designed the UCHealth Longs Peak Hospital as a prototypical healthcare design for UCHealth in Longmont, Colorado.
Designed to provide an exceptional healthcare experience focused around patient-centered care, the 210,000-sf UCHealth Longs Peak Hospital provides a wide range of surgeries, diagnostic tests, and treatments. With more than 50 inpatient beds (and room to expand to more than 100), it also features an intensive care unit, operating rooms, Level III trauma center and emergency department, advanced cardiac services, birth center with a Level II special care nursery, surgery center and 24-hour retail pharmacy, laboratory, and imaging services. In addition, Longs Peak Hospital patients gain access to advanced treatments, complex surgeries and innovative clinical trials across the entire UCHealth system.
The contemporary design blends bold geometry with a regional aesthetic that references surrounding buildings on the main and community hospital campuses, while the arc of the curved roof serves as a recognizable, branded element that announces UCHealth facilities throughout the region. The hospital’s exterior palette references the Mountain West locale and residents’ deep connection to the outdoors. The sleek use of metal emphasizes the facility’s modern design. High performance glass in the building envelope supports energy efficiency while offering views out and natural daylight into patient and staff areas to promote health and healing. Regional stone and natural woods carry into the building’s interior to maintain consistency, while accent colors ease wayfinding. Warm, natural design elements create a welcoming “lodge-like” environment throughout the interior. The LEED-designed facility sustainably promotes the well-being of patients and staff, while supporting the latest medical technologies.
Innovative prototype design enables future phased horizontal expansion while maintaining operational excellence and an outstanding patient experience. Completed in 2017, the transformative Longs Peak Hospital exceeds UCHealth’s goal of developing a prototypical hospital design that could be adapted for the specific needs of different sites and communities, yet would standardize key elements of the facility model to support the system’s growth plans.
Design: EYP Architecture & Engineering Contractor: Haselden Construction LLC Photography: Jim Roof Creative
10 Images | expand images for additional detail
