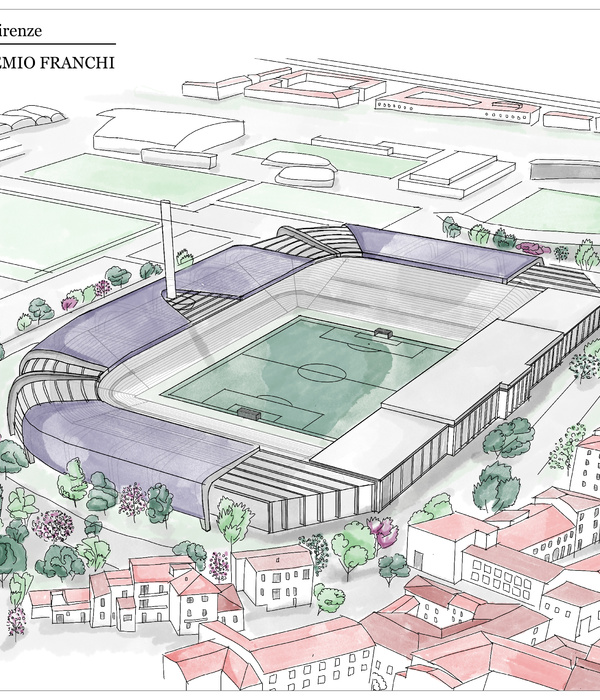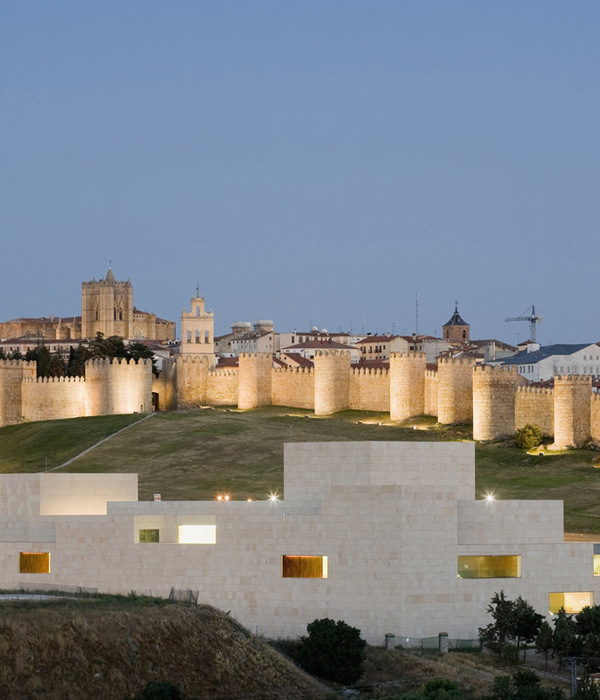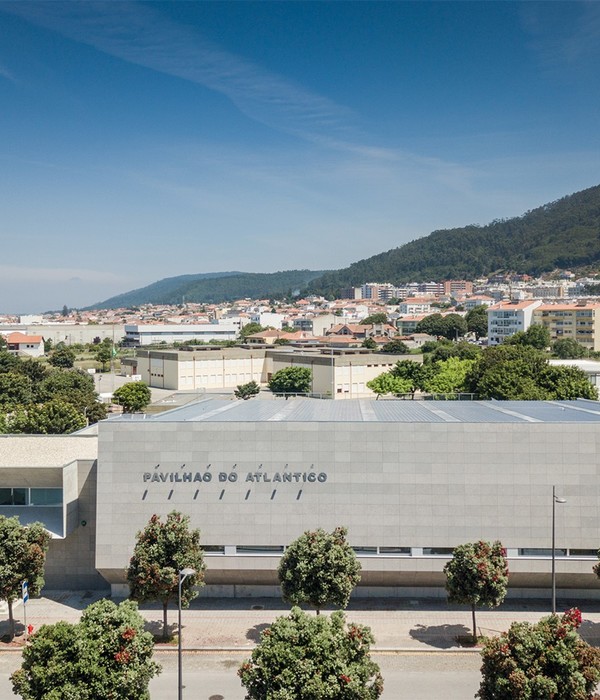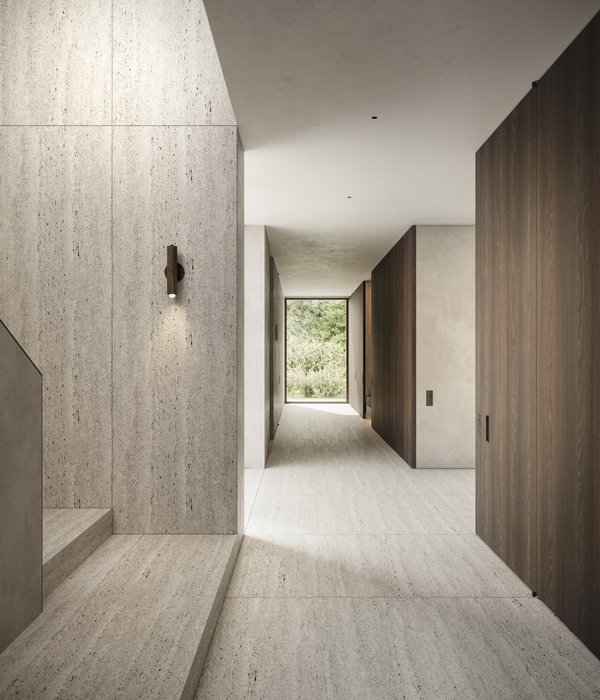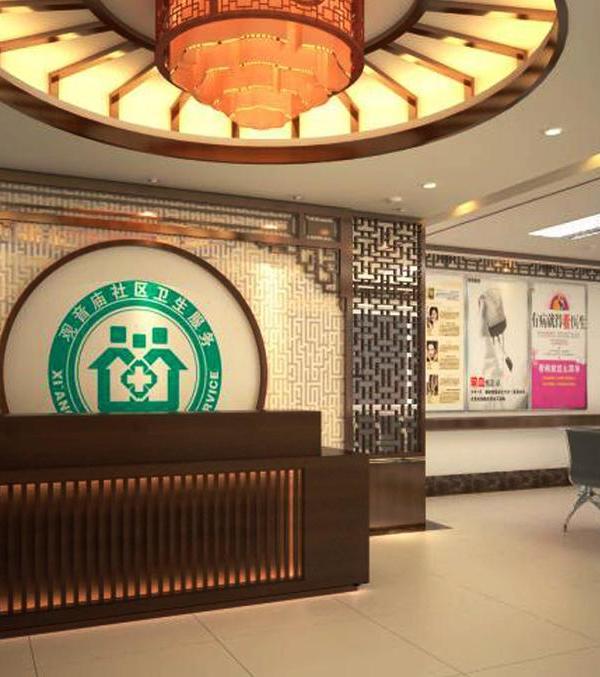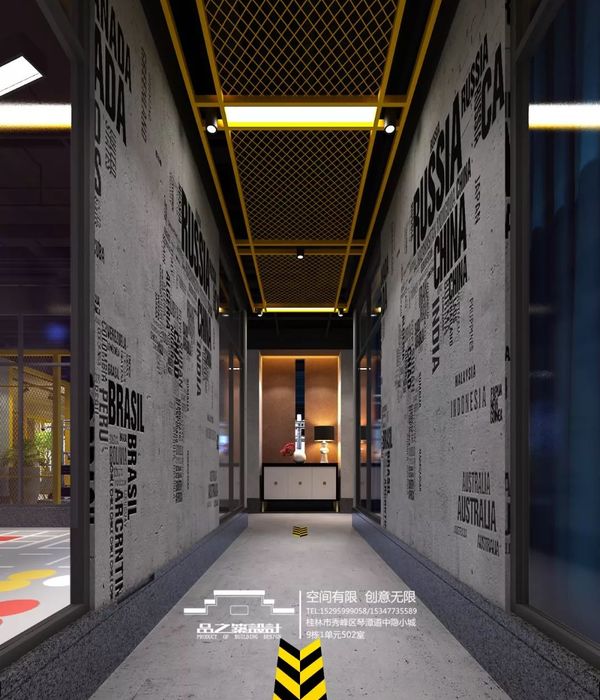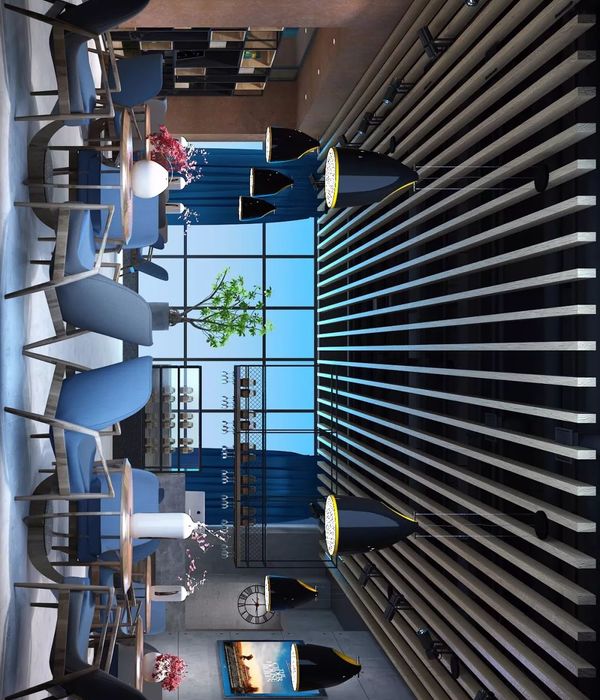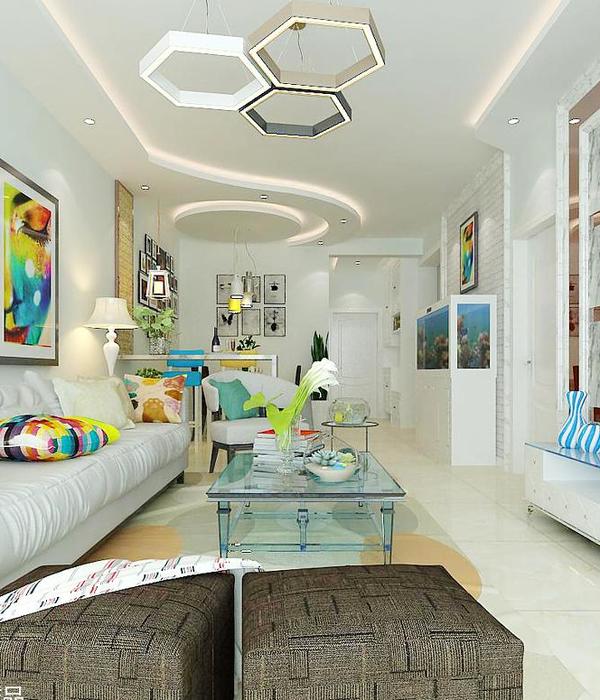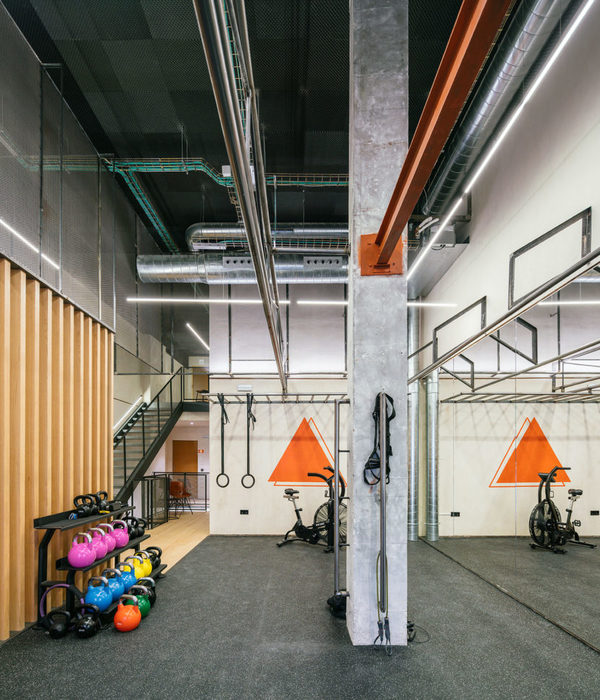Arava Aquatic Sports Center / Zait Lev Architects
Architects:Zait Lev Architects
Area:3600m²
Year:2021
Photographs:Eyal Tagar
Lead Architects:Shachaf Zait, Eldad Lev, Liron Goldstin, Noa Pinsker
City:Sapir
Country:Israel
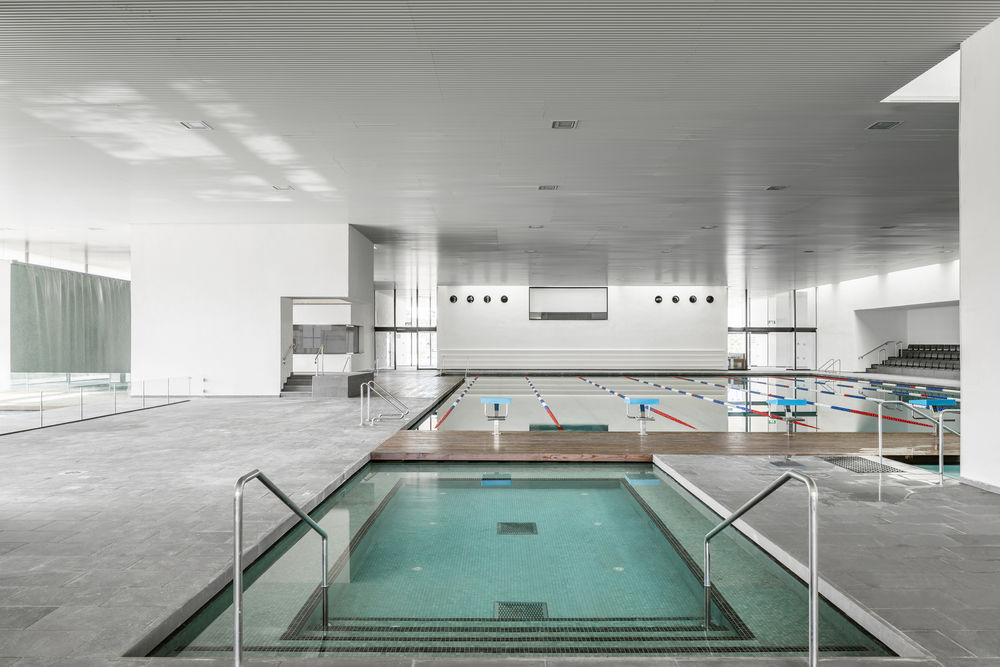
Text description provided by the architects. In the heart of the Arava region, at the foot of Mount Darga, is the Arava Aquatic Sport Center. The project offers a multi-pool sports facility and community center to the various desert communities of the Arava, and it replaces the single outdoor pools in each of the communities. The structure is used for swimming lessons and competitions, as well as various sports, leisure, and recreational classes. It also serves as an open platform for community activities and public events. The project restores part of the historical role of the well: Water as a source of life and a place that allows opportunities for encounters and social activities.
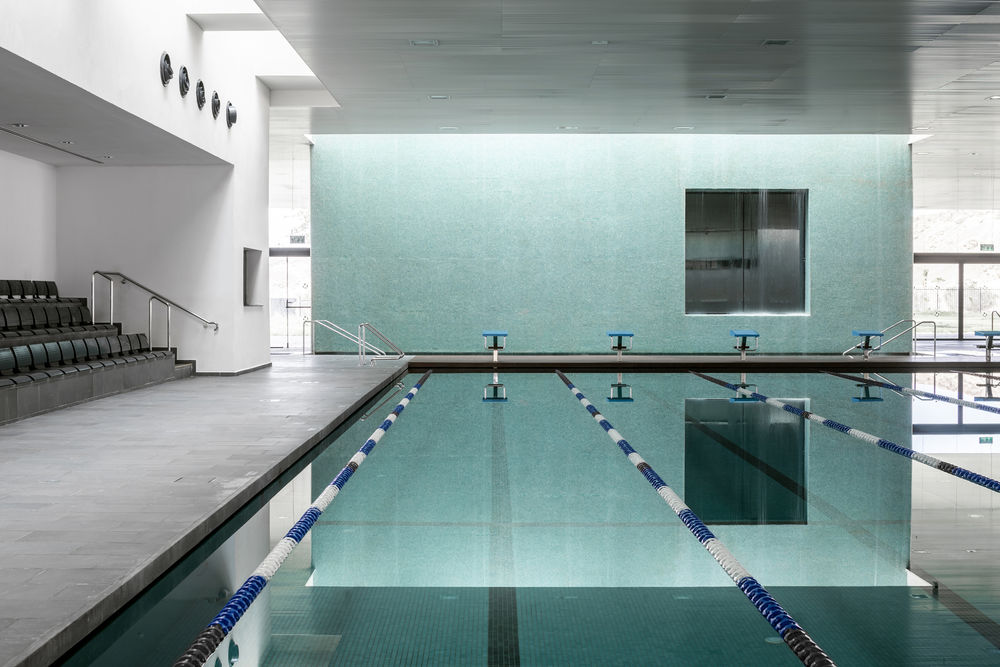
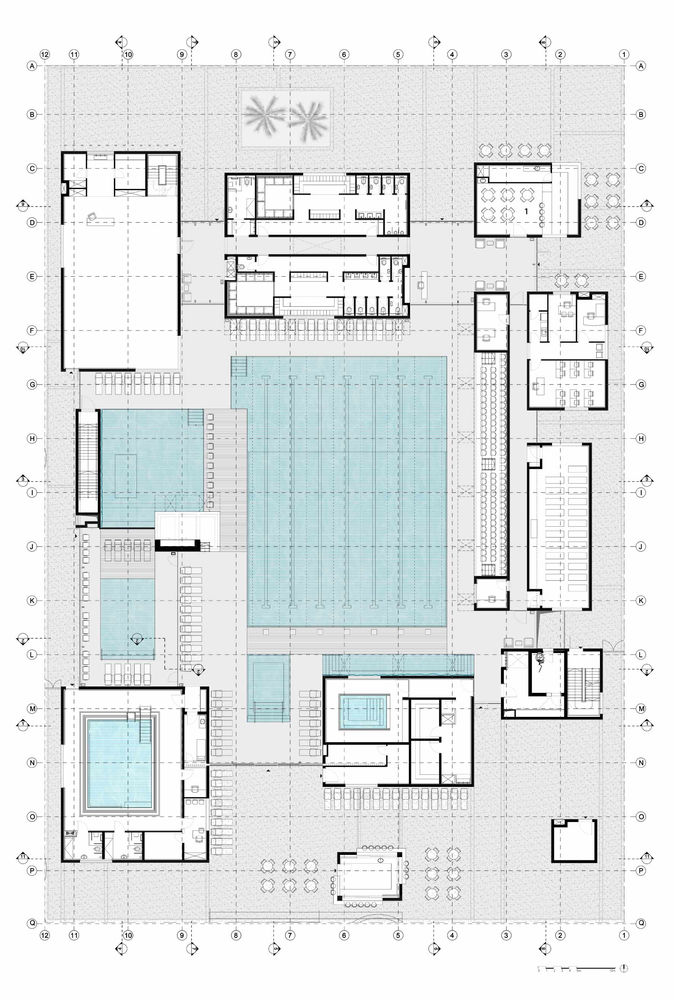
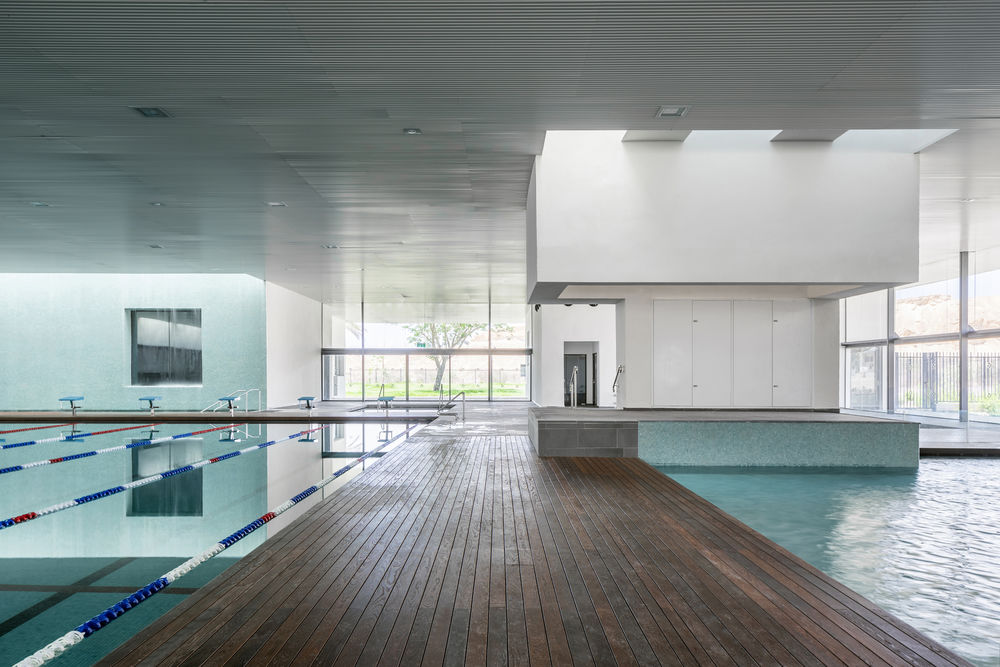
Inspiration - The remains of the Ancient Qumran in the north of the Dead Sea were a source of inspiration for us: The cisterns carved into the rock in a variety of shapes and uses, as well as the harmonious relationship between water and construction, together with the vernacular compactness of the built-up structures.
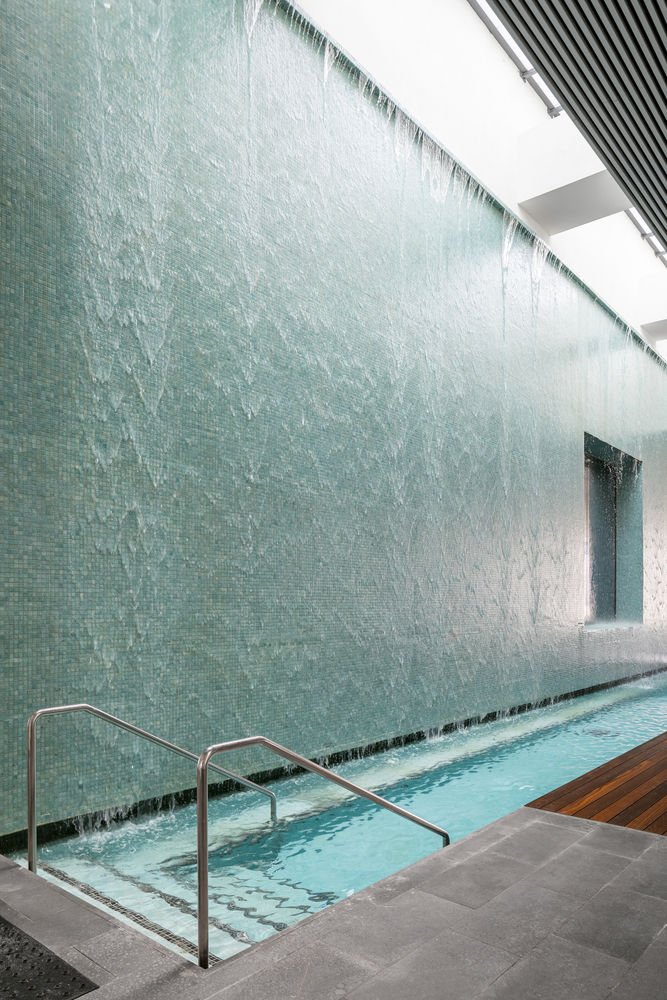
Water as a building material - The heart of the project is based on a three-dimensional continuous body of water, which "flows" among the construction, allows movement over it in "bridges", and offers a wide variety of spatial situations between the water and the built structure. The water body is used for a semi-Olympic swimming pool, a children's pool, a toddlers' pool, waterfalls, and various types of seating and wading areas.
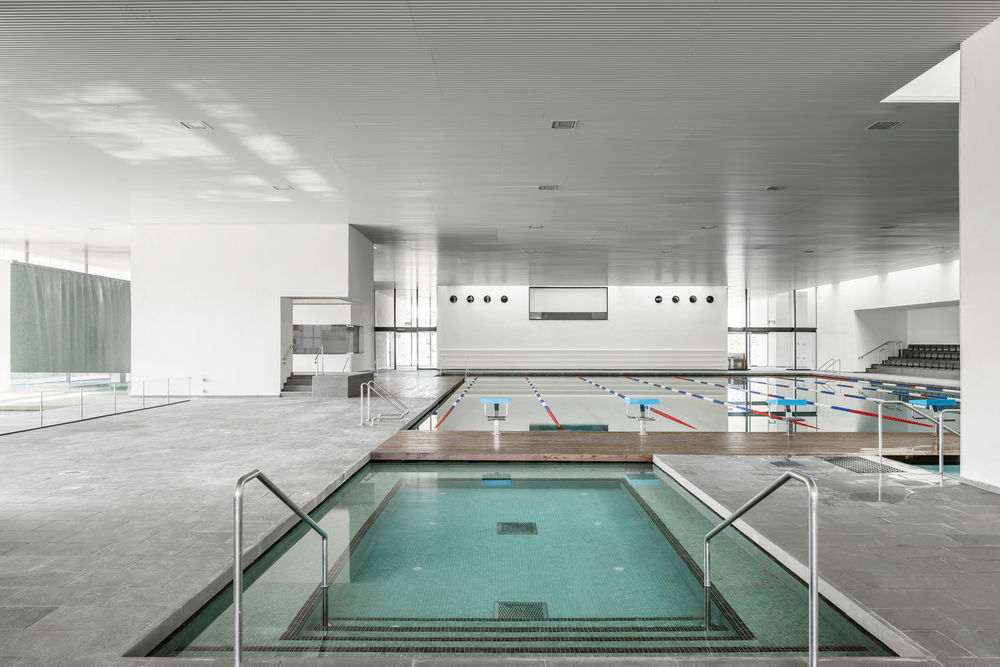
The built structures - Monolithic structures in different dimensions and heights that are arranged around the pools and bodies of water, populate the intimate functions of the project. In addition, the structures respond to the array of public spaces that they create: One of the structures has stood with seats “carved” into it. Another structure serves as a natural cooling tower. Two other structures form the infrastructure for waterfalls that flow on their sidewalls.
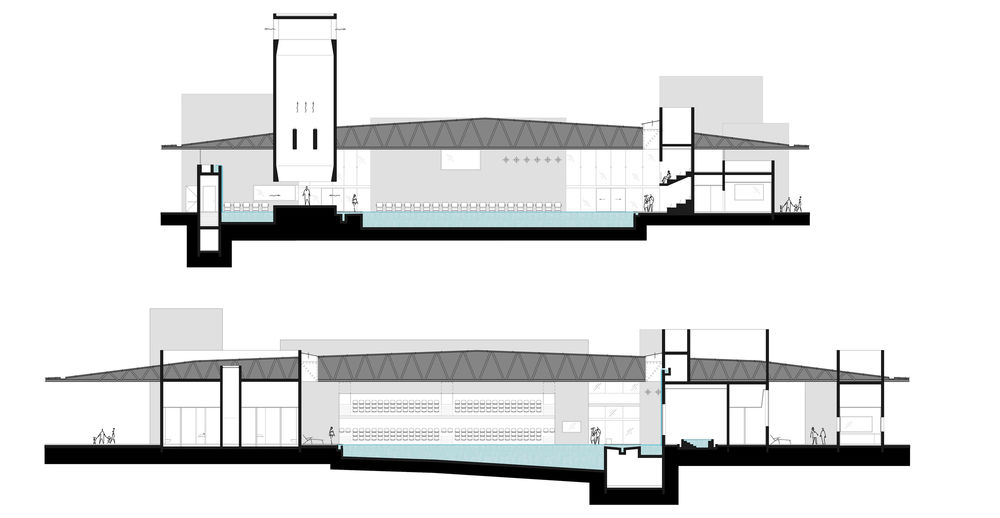
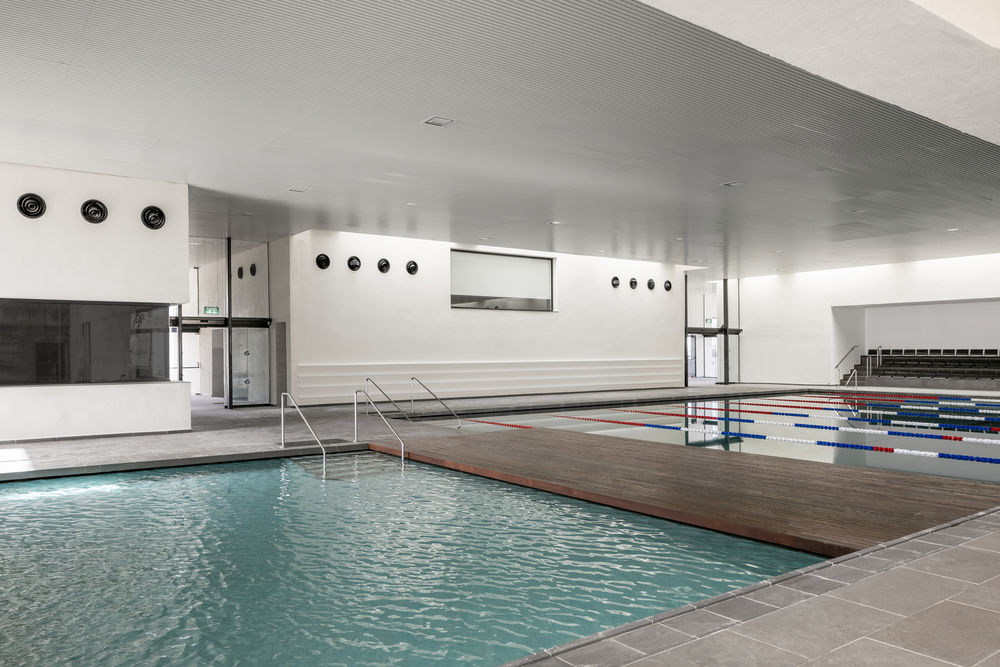
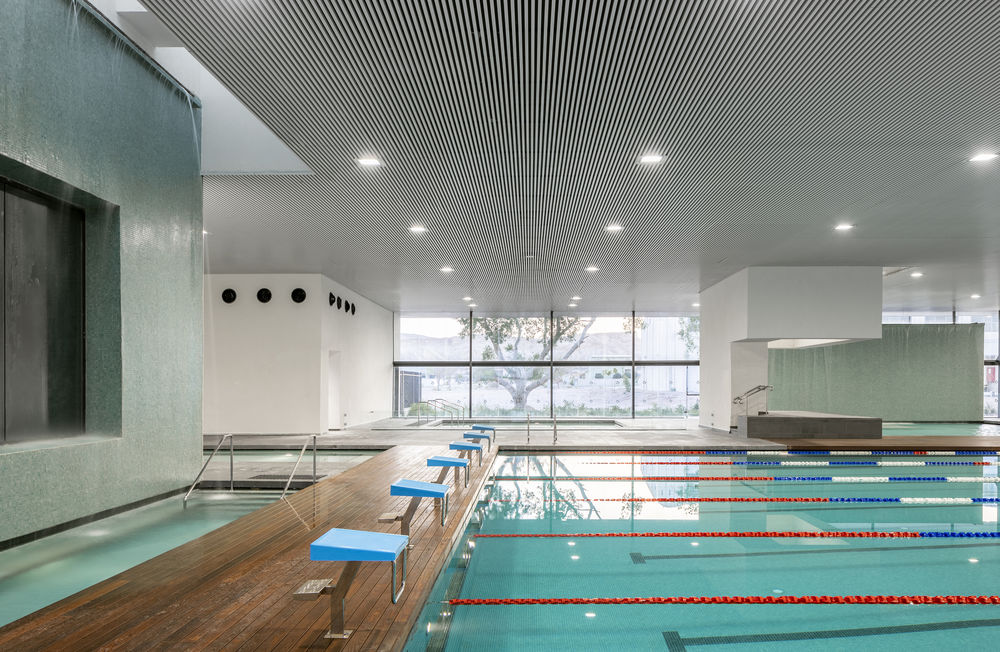
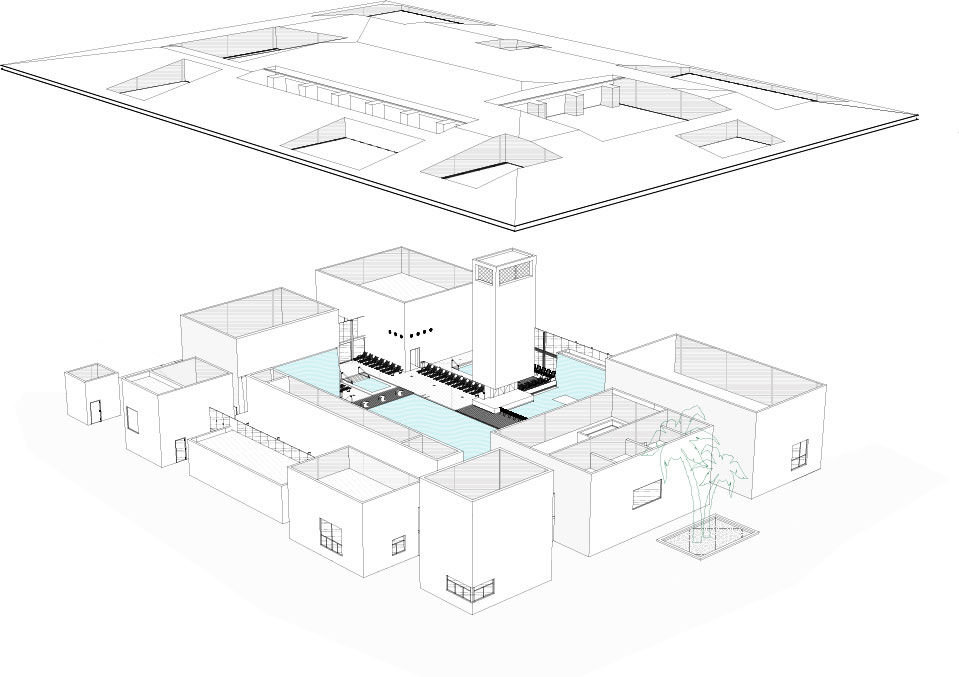
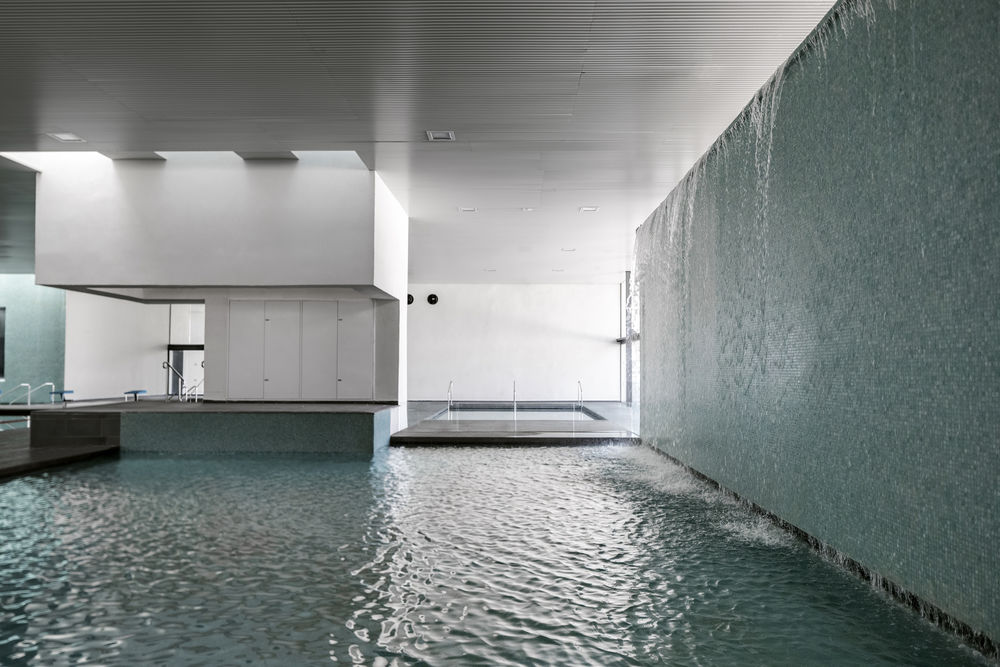
The large spans of the roof create a static height of up to a meter and a half that constitutes an insulated buffer between the interior and exterior. On the roof, there is an array of photovoltaic collectors. The project was planned according to the criteria needed to receive the green construction certification.

Project gallery
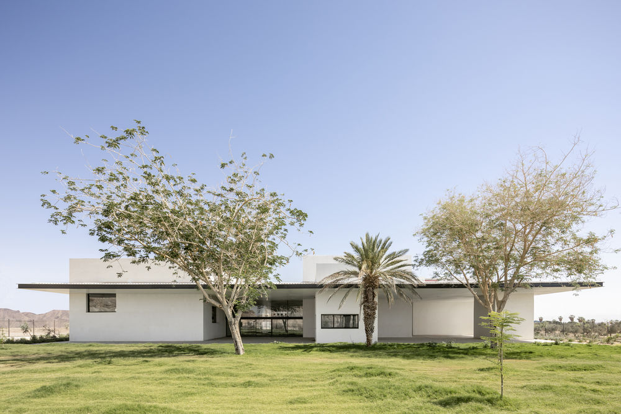
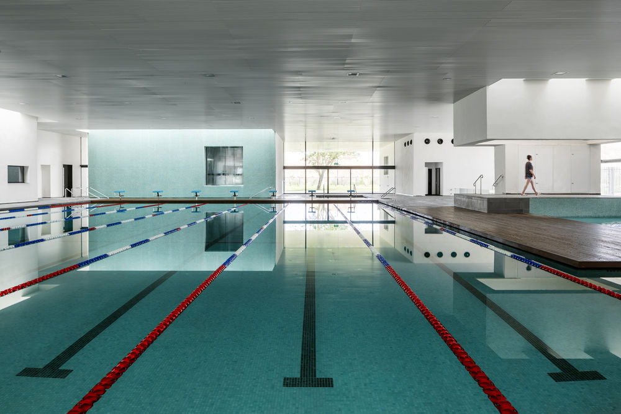
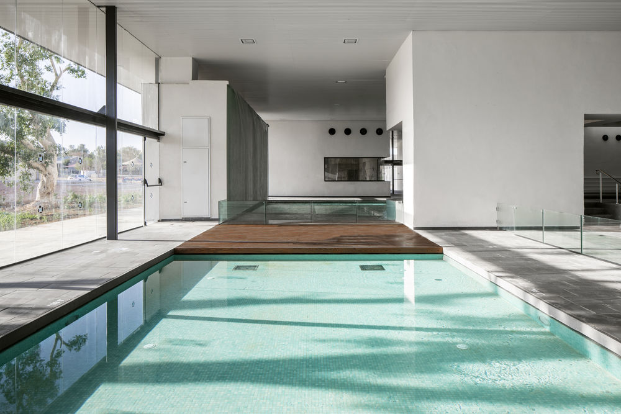

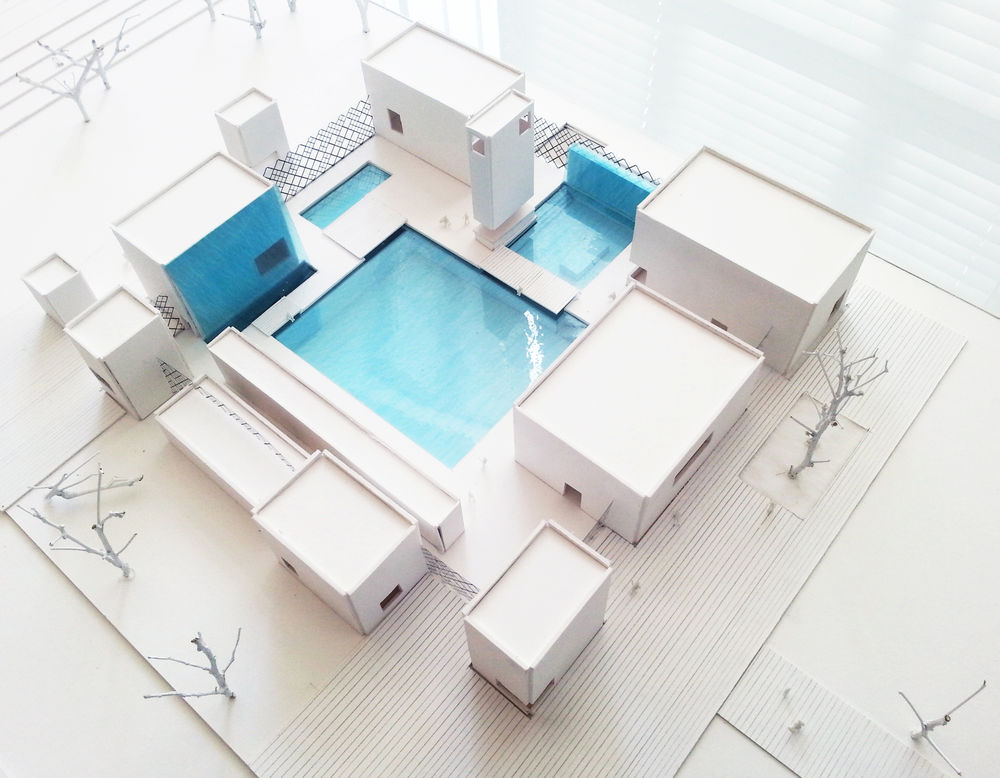
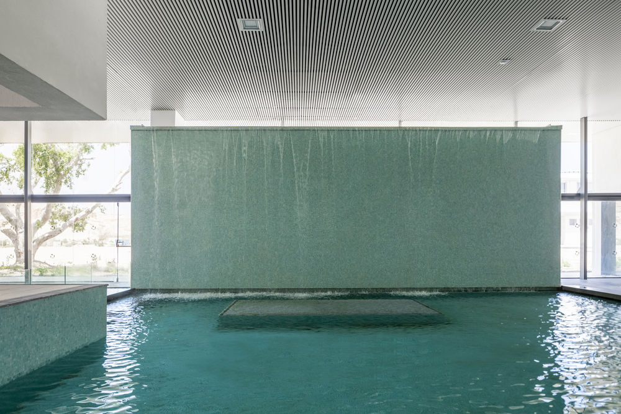
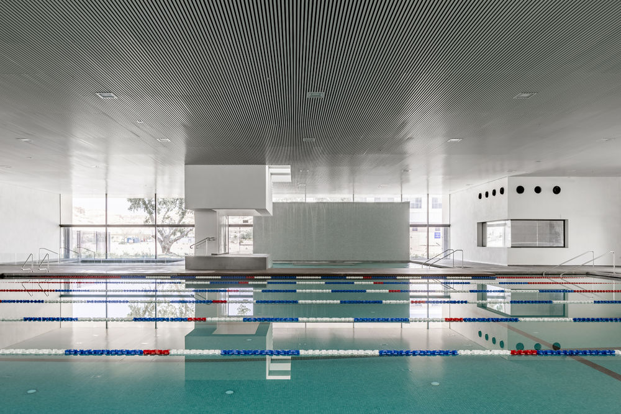
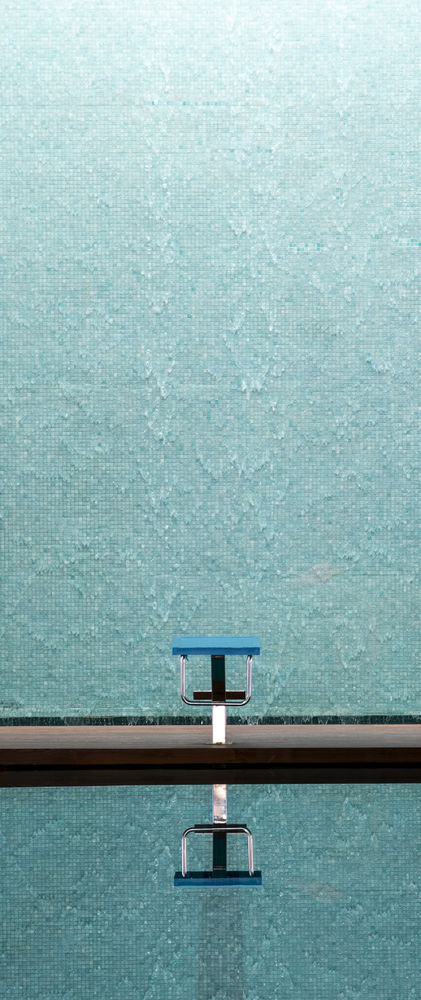
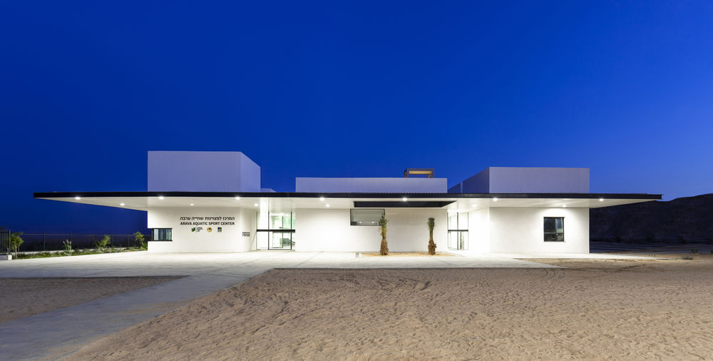
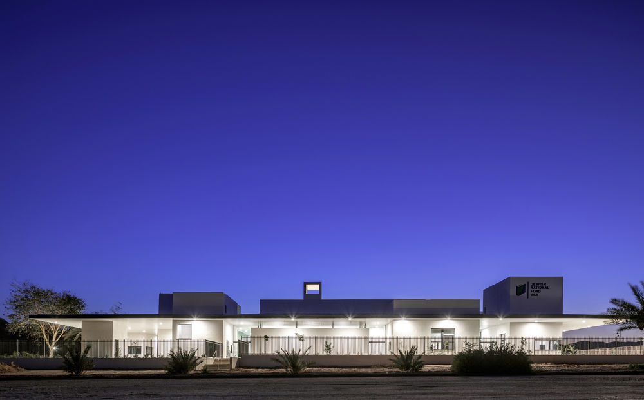
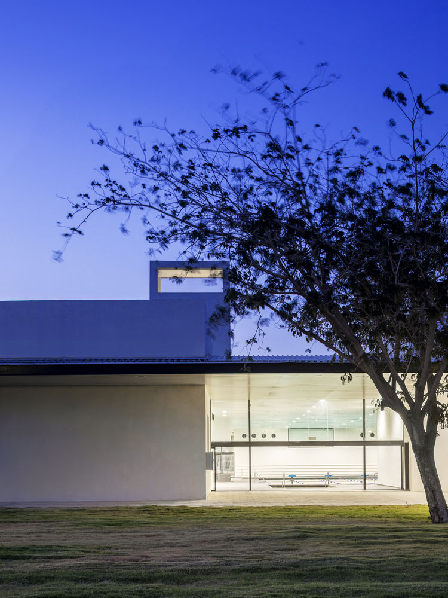

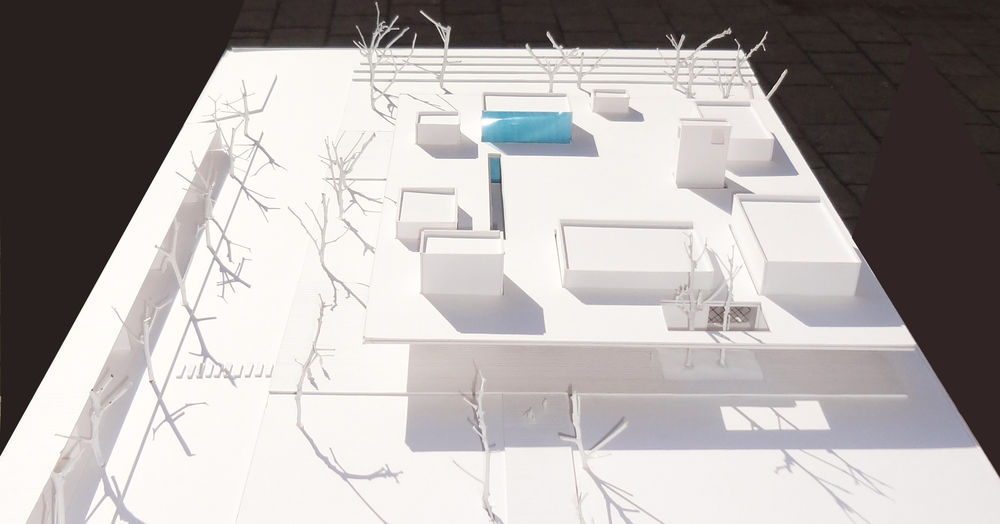
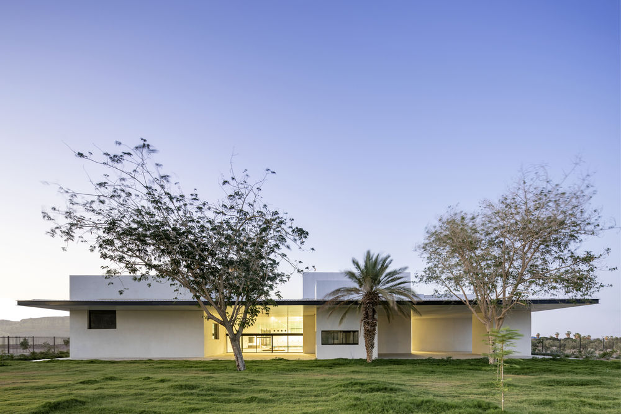
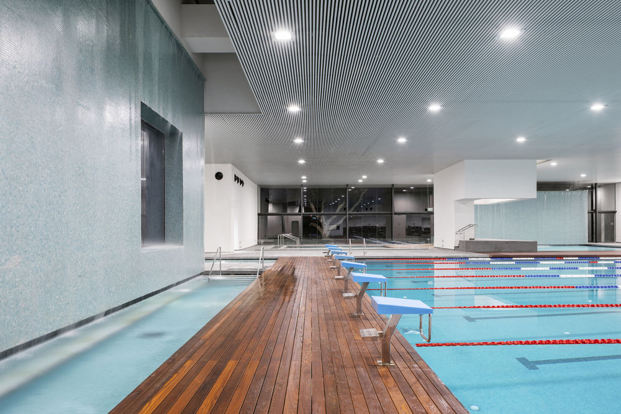
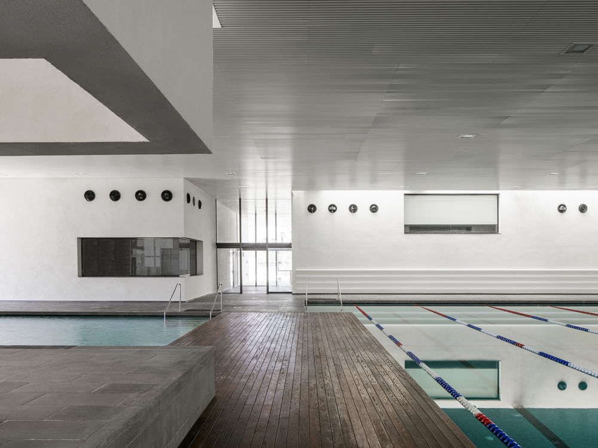
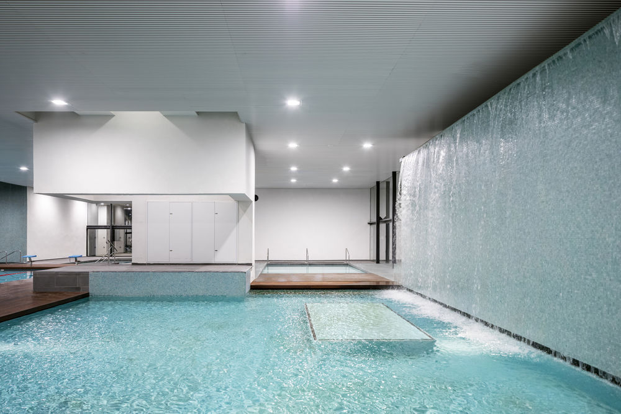
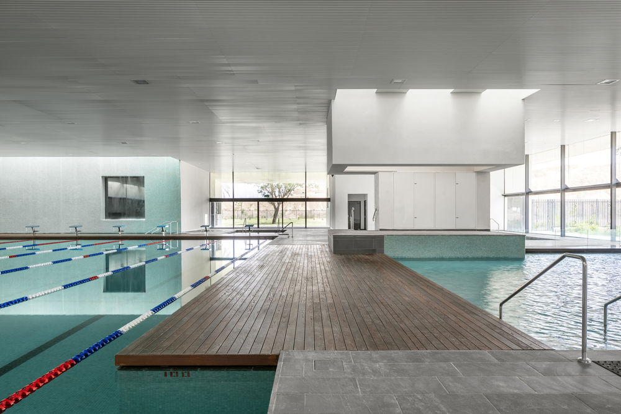
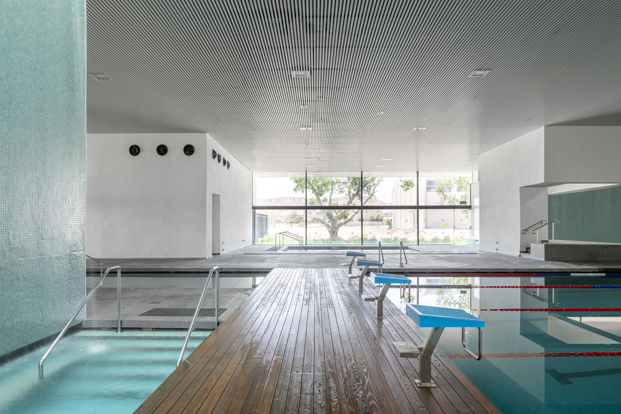

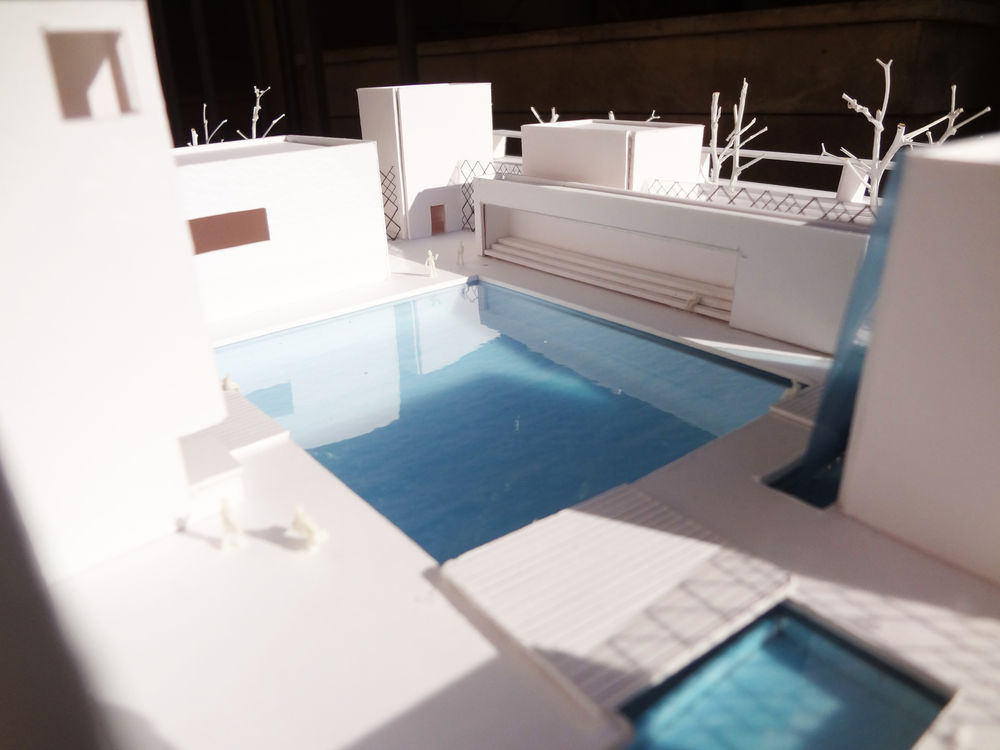
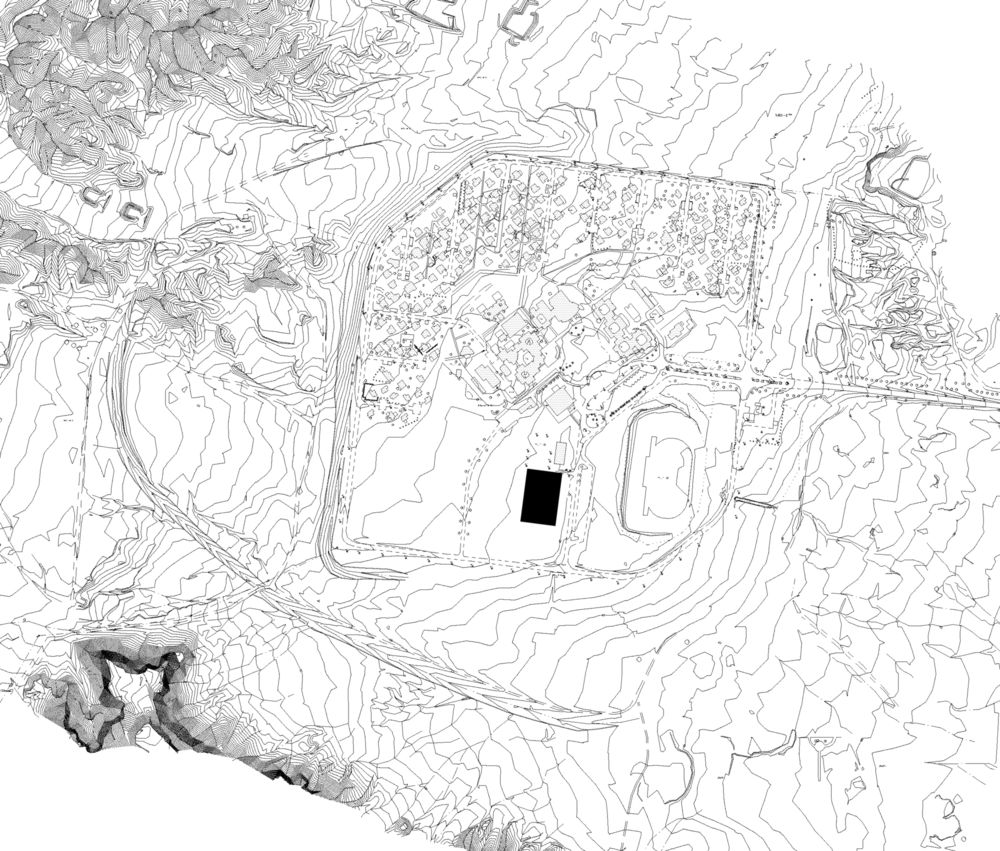
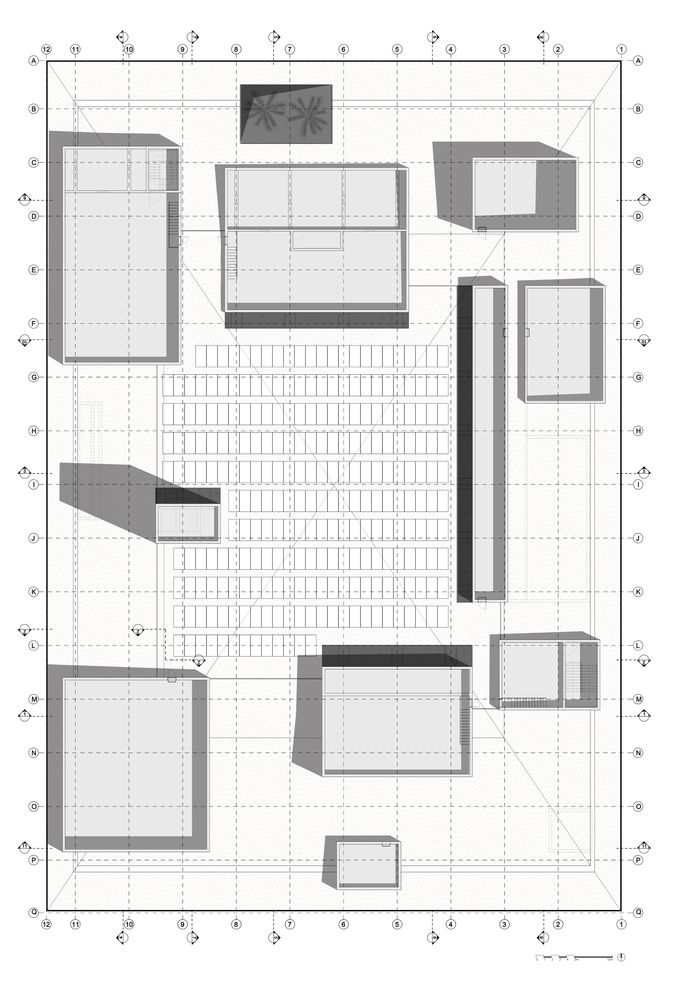
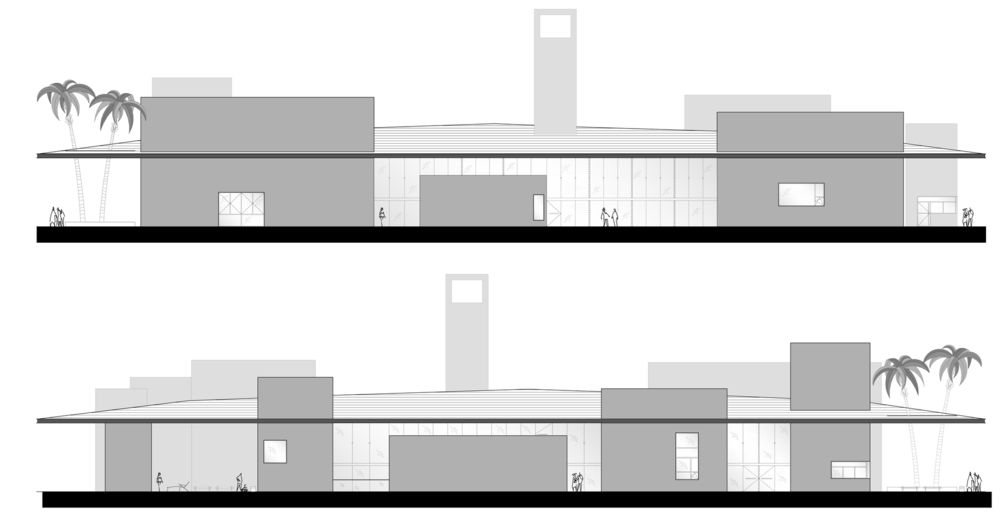
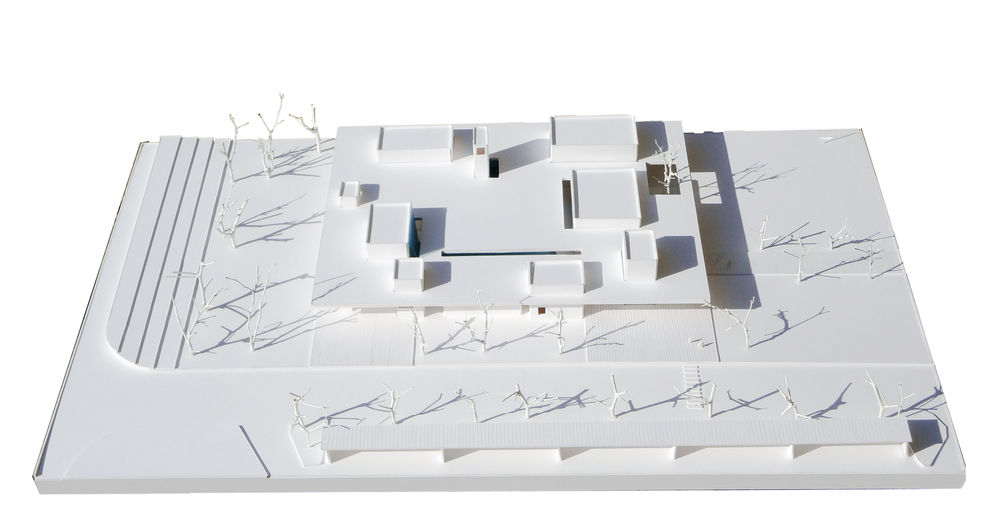
Project location
Address:Sapir, Israel

