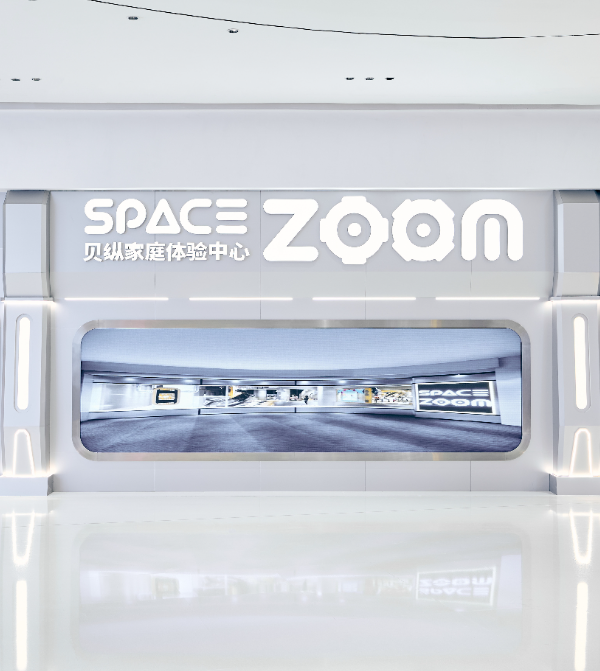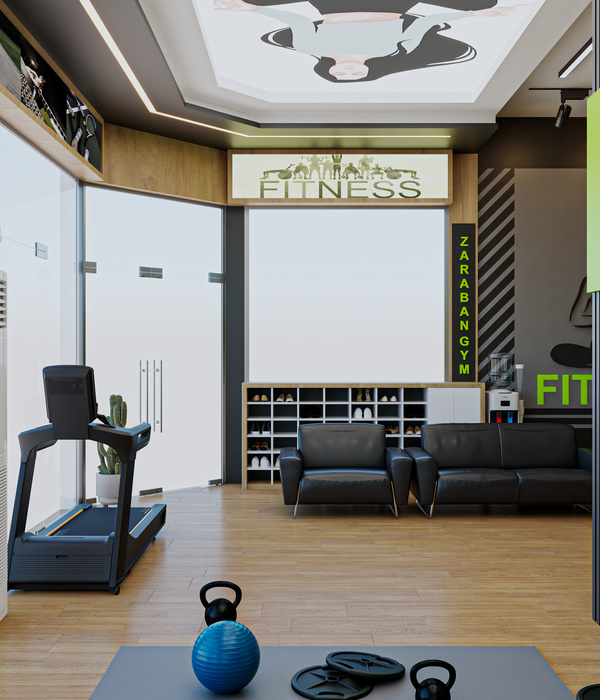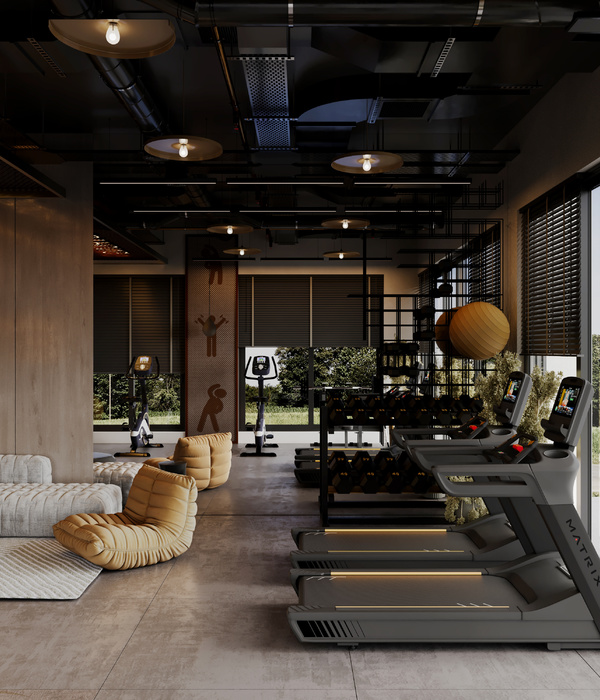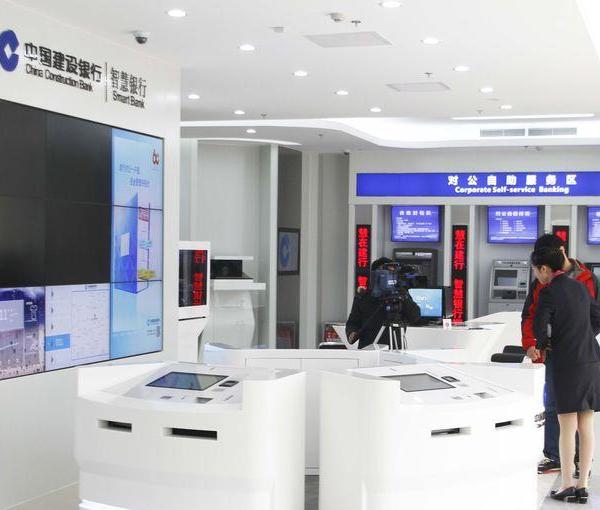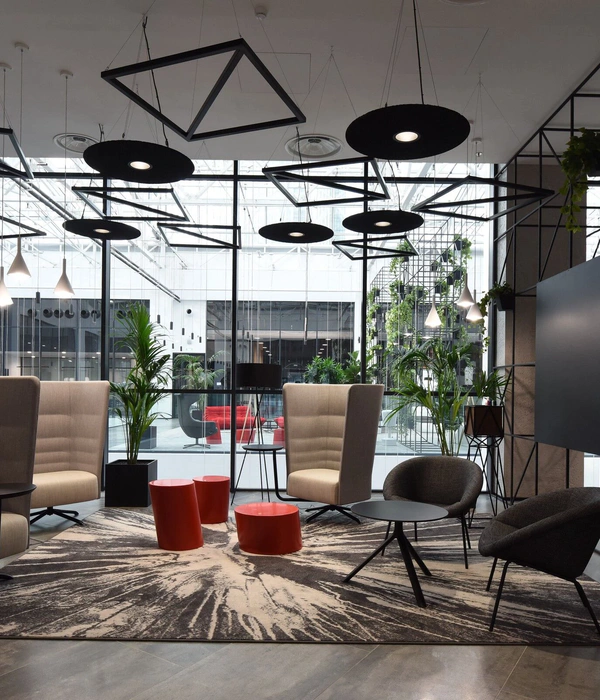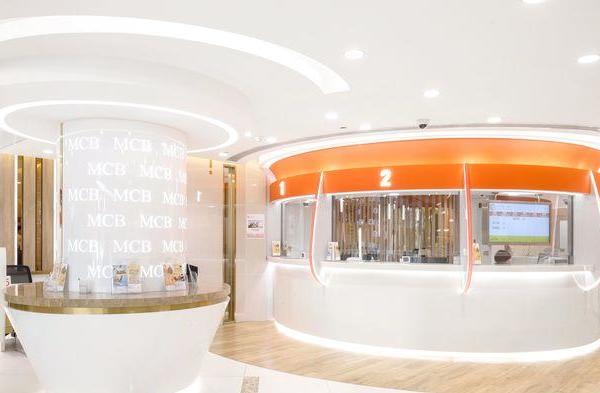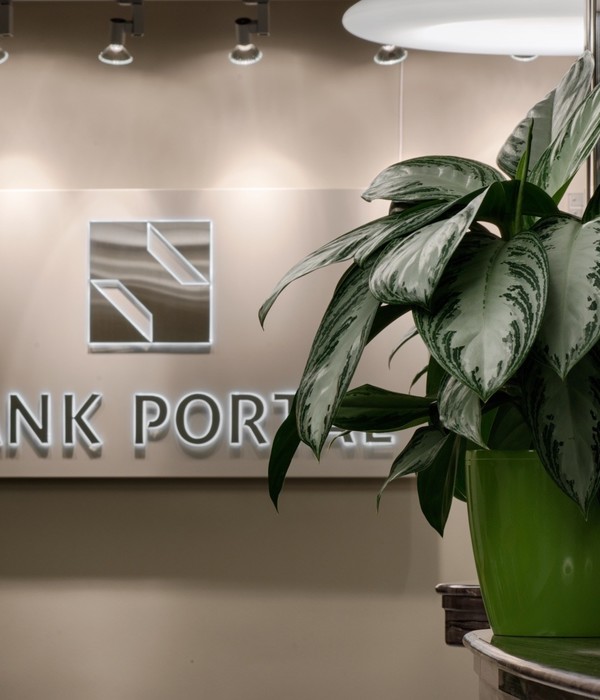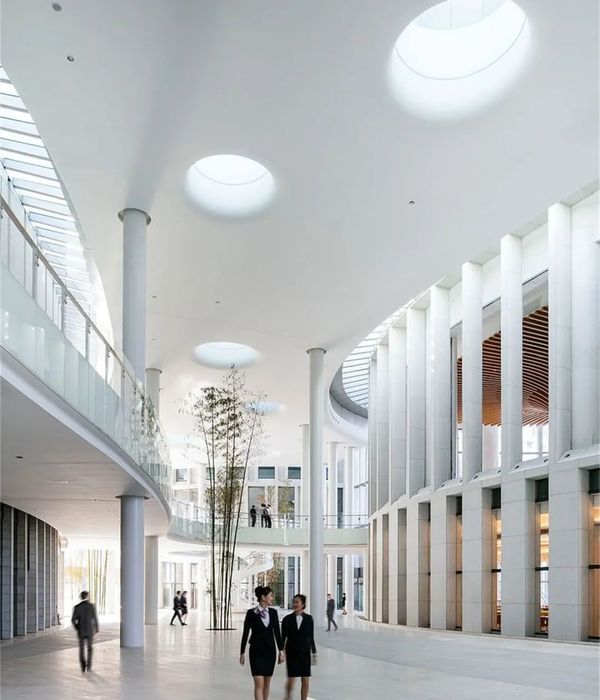Architects:TEKTUM
Area:317m²
Year:2023
Photographs:Alexandru Fleșeriu
Manufacturers:Wienerberger,ABC Klinkergruppe,DEPPE
Contractor:Weberbau, Tibor Weber - Weberbau
Architect Project Leader:Gábor Tóthfalusi
Architect:István Szőcs
Structural Engineer:Dorottya Makay, József Hari
Installation Engineer:Marian Aurelian
Klinker Facade:András Kocsis
Corten Facade:István Török
Interior Wood Panel:József Hajos
Program / Use / Building Function:Mortuary Chapel
City:Cluj-Napoca
Country:Romania
Text description provided by the architects. Situated in the Lutheran part of Házsongárd, a historical cemetery established in the 16th Century, close to the medieval city center of Cluj, the small building has been commissioned by the church to function as its own mortuary chapel and to host the offices for the Házsongárdi Association, a small NGO focusing on the preservation of the cemetery’s-built heritage.
Since the late 19th Century building partly occupying the site, fallen in a state of disrepair, could not accommodate a broader range of functions, the decision was taken to have it partially replaced. While the classicist façade had to be preserved, at the request of the Zonal Monuments Commission, the proximity of the tombs, paired with the need for creating an outdoor gathering space, allowed for the built area to be extended with no more than an irregular stretch along the property boundary.
Thus, as site constraints shaped the simple volume, the building emerges as a stone cleaved by cutting planes, an archetypal image of the 19th century monumental tomb. With the belfry unfolding over the original gabled wall, the roof dramatically descends towards the opposite end, leaving just enough room for the access staircase to the basement columbarium.
Behind the dark grey mica-schist painted façade, which parallels the shimmering black marble of the surrounding tombstones, matte red brick envelops both walls and roofing. The uniform texture of facades, sparsely intertwined with the oak of the entrance openings and the cor-ten of the main entrance cantilever, provides color and texture, reinforcing the building’s monumentality, while at the same time contrasting with the sober, exposed concrete casing inside. It was exactly this honesty of the structure, the simplicity of the details, combined with the issues raised by the insulation of the roof and the technical solution for the eaves, that proved to be the most challenging during construction.
As the granite cobblestones of the front patio extend in the refectory, the interior-exterior boundary becomes more effaced when the massive hand-operated steel door slides open, expanding the ceremonial space. A mobile, custom designed catafalque permits an unrestricted flow of movement. The east-west orientation of the plan makes it possible for the light to penetrate through the upper glazing of the tower, allowing the sunbeams to fall once more on the coffin during funeral mass.
The inflection of the plan underlines the change in function: a winding staircase leads to the office spaces on the second floor, where the imposing presence of the surroundings is discretely filtered through the red brick lattice. At the narrowest end of the building, the concrete steps leading to the columbarium are covered by the cantilevered fold of the roof, exposing its concrete structure.
Project gallery
Project location
Address:Házsongárd Cemetery, Avram Iancu street nr 26-28, Cluj-Napoca, Romania
{{item.text_origin}}

