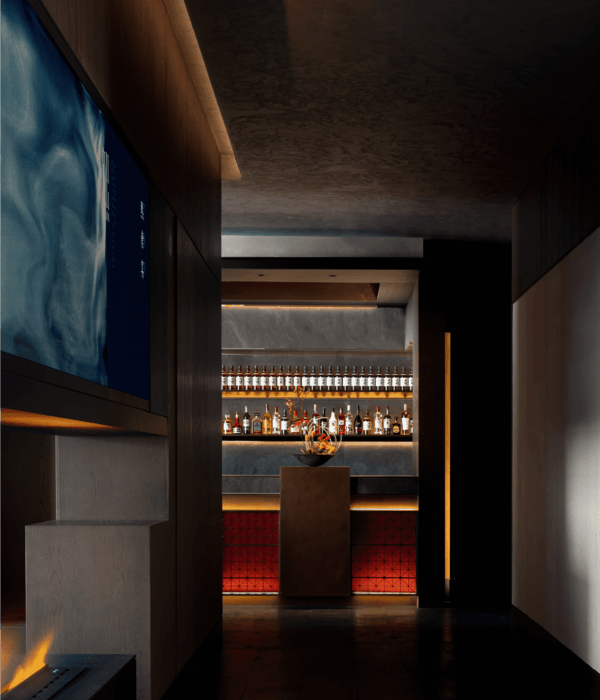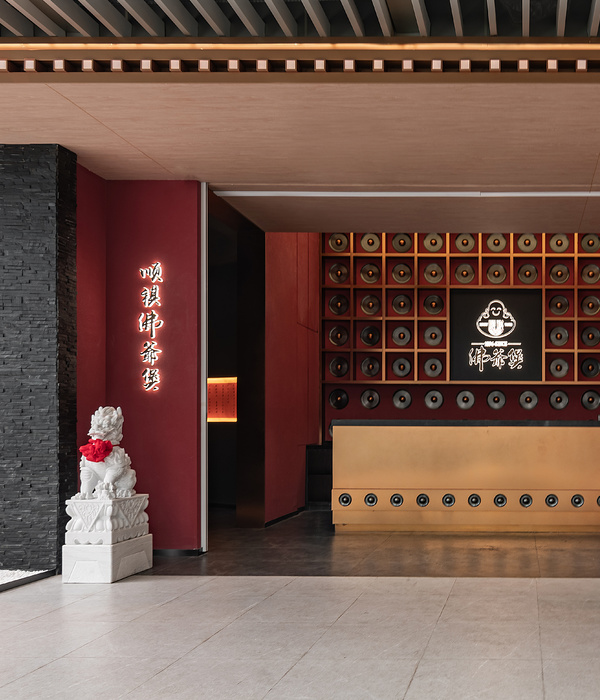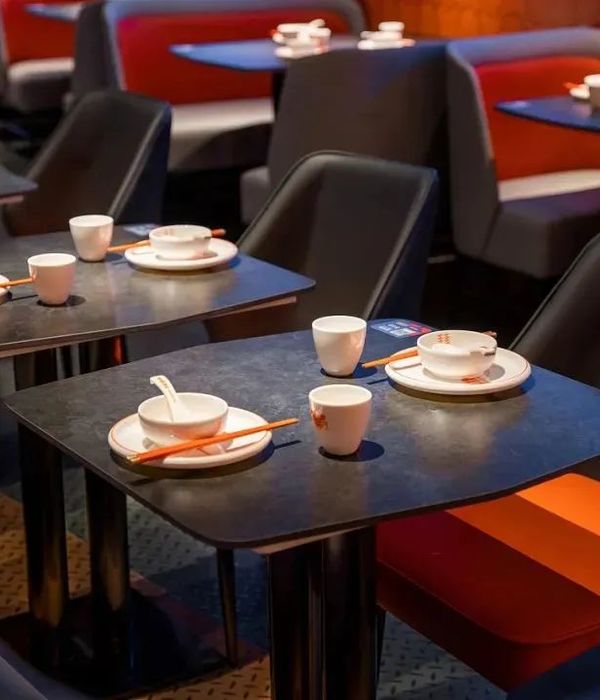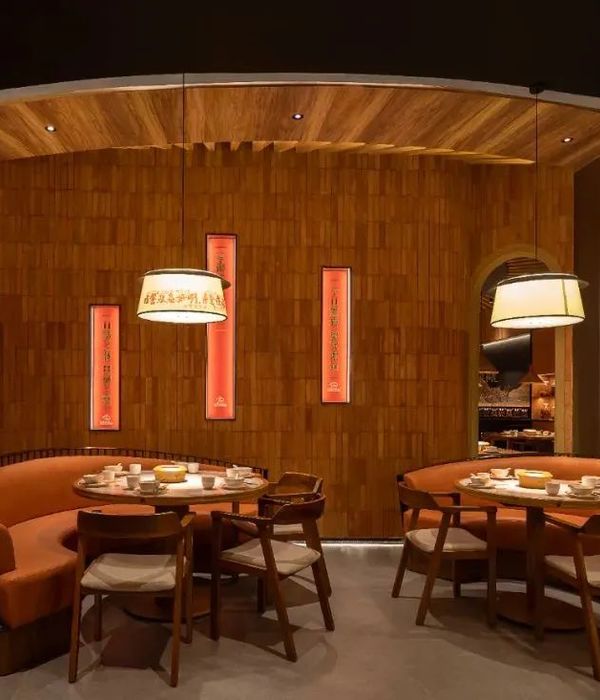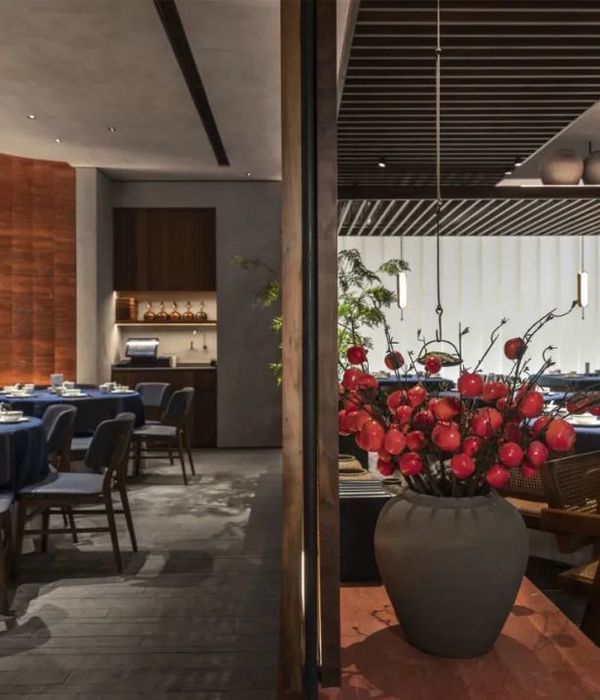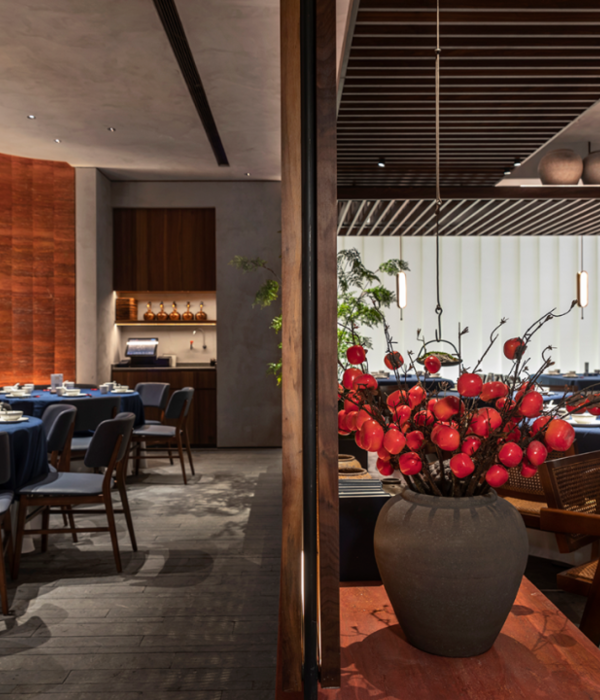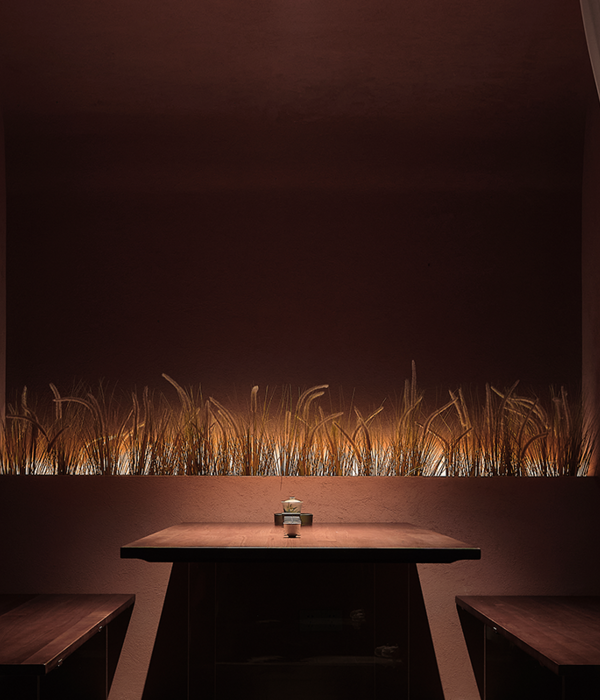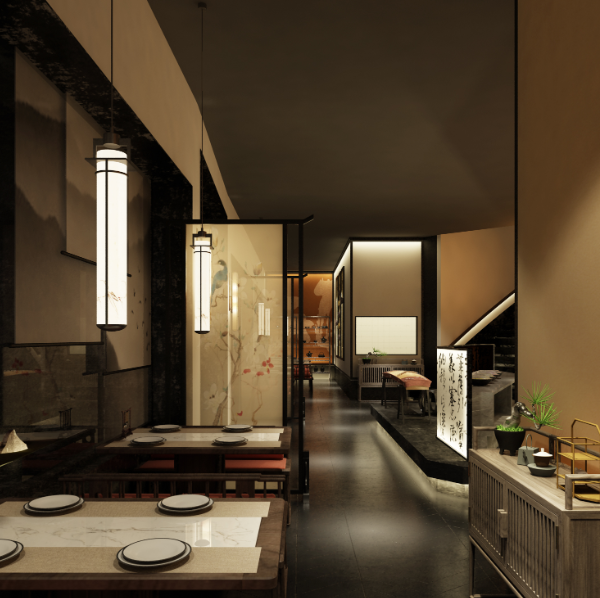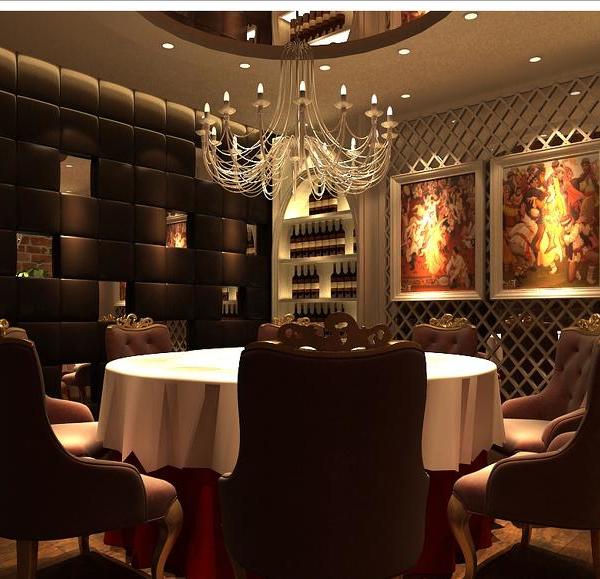416 is a vegan chef's restaurant that carved its flag to feed people with a lot of love and in a healthy and educative way.
Therefore, we have developed a design concept that incorporates basic, natural, and earthy materials such as iron in all shades (profiles, net, tin), oak wood, concrete, original silicate bricks, copper, natural vegetation and more.
The restaurant has two levels, ground floor with outdoor seating and a private event gallery.
While the ground floor received the natural light and was designed so that no dress code appearance was required, but an everyday, non-obliging fun atmosphere, the gallery floor was designed in more restrained lines, and with dramatic lighting on the walls, which covered with botanical paintings.
The restaurant's layout forced us to deal with a very narrow entrance off the main street, on the other hand, when this dramatic bottleneck ends, it flows into a spacious seating area that engages in a dialogue with a magical urban plaza.
In order to relate to the menu, we chose to design the pendant lighting fixtures in the restaurant as planters with natural vegetation that became the design representative of the restaurant.
We worked with graffiti illustrators, who drew a message on the wall such as "spread love" and geometric elements on the exposed concrete floor.
The open kitchen shows the staff and chef work and completely transparent to diners.
The nature of the materials used in this project gives a feel of handwork and authenticity. And what controls the most is the contrast between cold materials (metals, nets, concrete) and hot materials (wood, red copper, fabrics)
Nir Architects Portal
Office team : Chen Ozerovits
Photo: Yoav Gurin
{{item.text_origin}}

