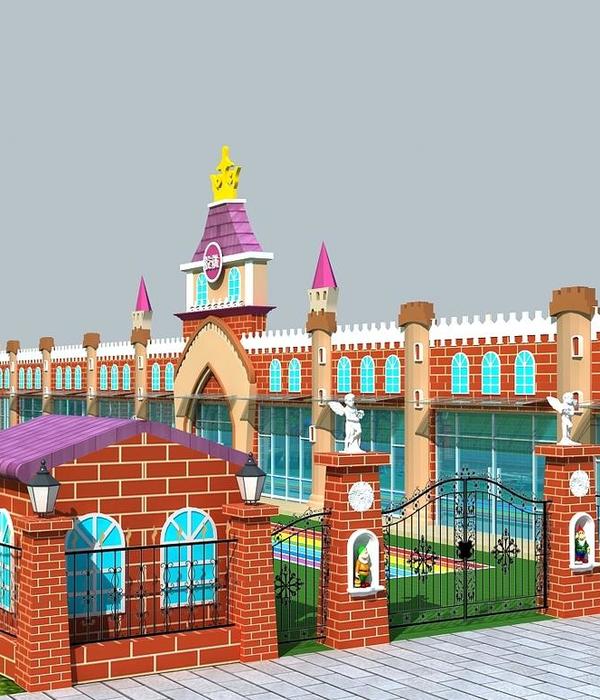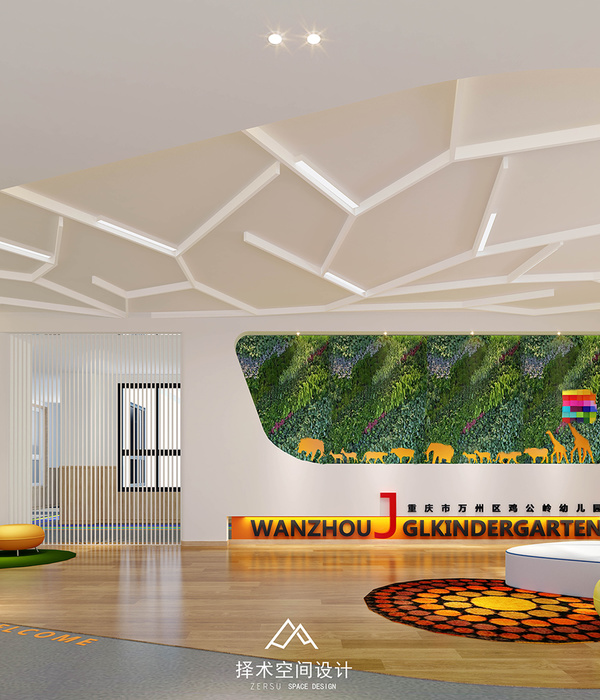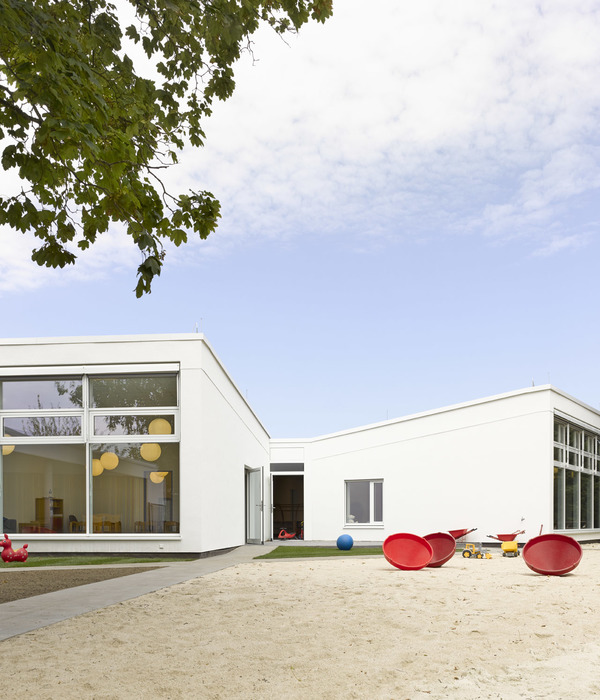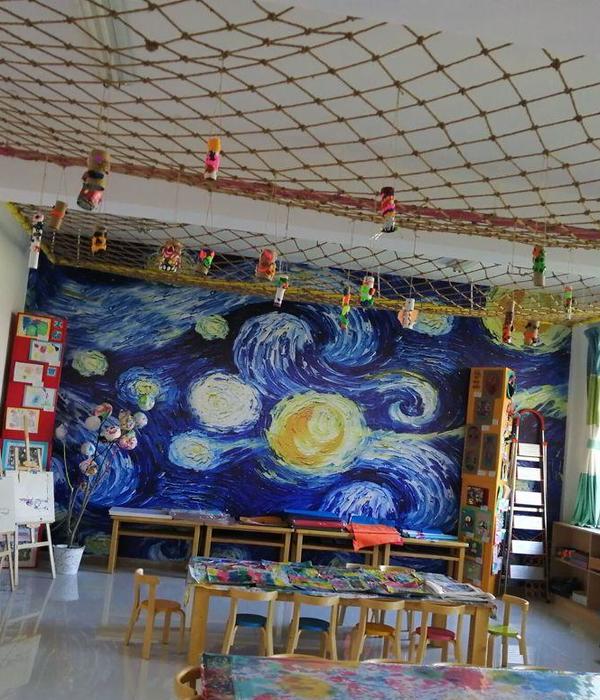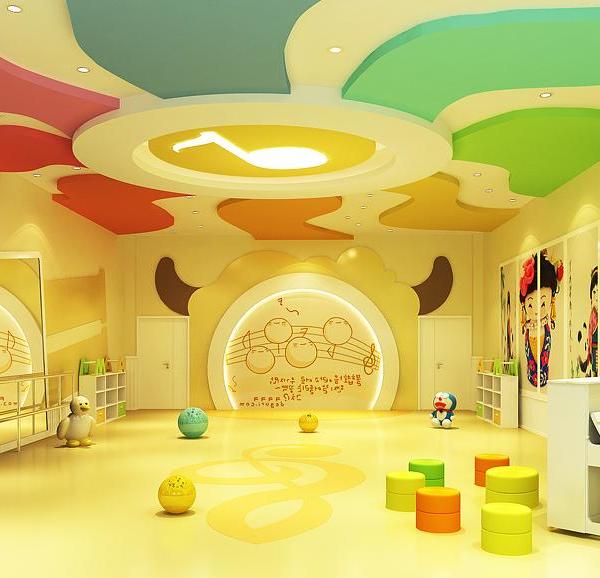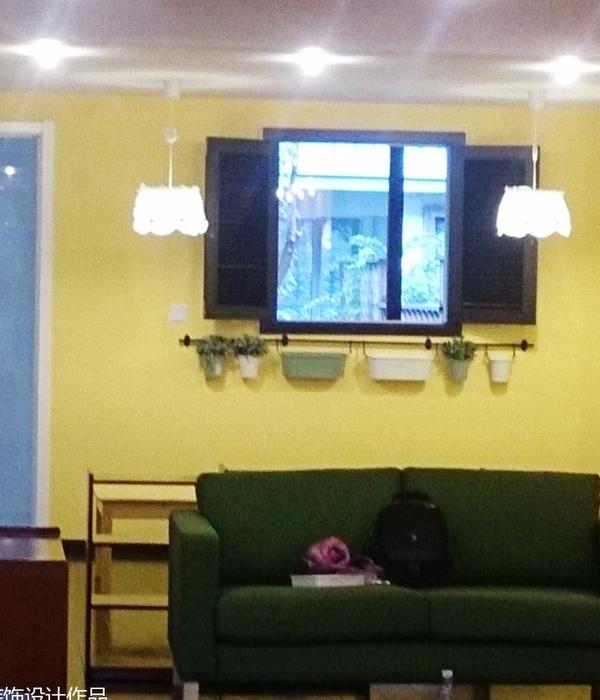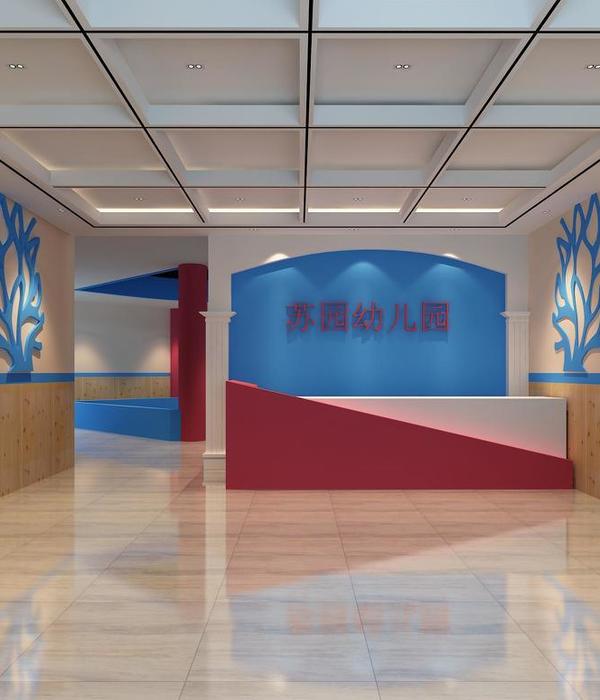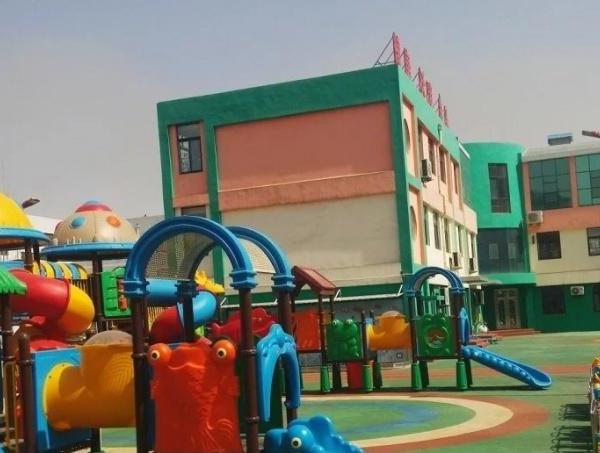Neumann/Smith Architecture with KSS Architects have designed the University Center, a student-centered facility at Ferris State University located in Big Rapids, Michigan.
A complex renovation, the team surgically “cut out” parts of the existing structure that were beyond their useful life, and connected new elements which were most appropriate in scale, materials, and shape for the program functions.
The newly renovated University Center creates a dynamic, student-centered facility that kindles learning opportunities and collaboration between students, faculty, and community. A comfortable “living room” for students to meet, relax, study and socialize, the University Center was transformed into an architectural centerpiece to enliven the nearby quad and showcase the student life of FSU. It has become the place to “see and be seen” and a hub for student life.
With its transformation the University Center is now a front door and gateway to the campus, a window into student life and a resource for academic and social activities. The center is an open and engaging place for the University and Big Rapids community to come together.
Organized along an internal “street” which flows from the campus ‘front door’ past the event rooms, gallery, and marketplace dining, the main street graciously steps down toward the center of campus to wrap along the quad in a dramatic double-height student lounge space. The transparency of the elevation into quad-level lounge captivates the campus community as it displays student life 24/7. The new additions to the north and west seamlessly link many of the facility’s most important features and functions.
The new University Center provides connections for faculty and students, space for formal and informal learning, and achieves a real “wow” factor through the use of design elements that showcase the activities within through light, color, and rich building materials.
Design Architect: KSS Architects Architect-of-Record: Neumann/Smith Architecture Contractor: The Christman Company Photography: Justin Maconochie and Halkin | Mason Photography
Design Architect: KSS Architects
Architect-of-Record: Neumann/Smith Architecture
Contractor: The Christman Company
Photography: Justin Maconochie and Halkin | Mason Photography
11 Images | expand images for additional detail
{{item.text_origin}}

