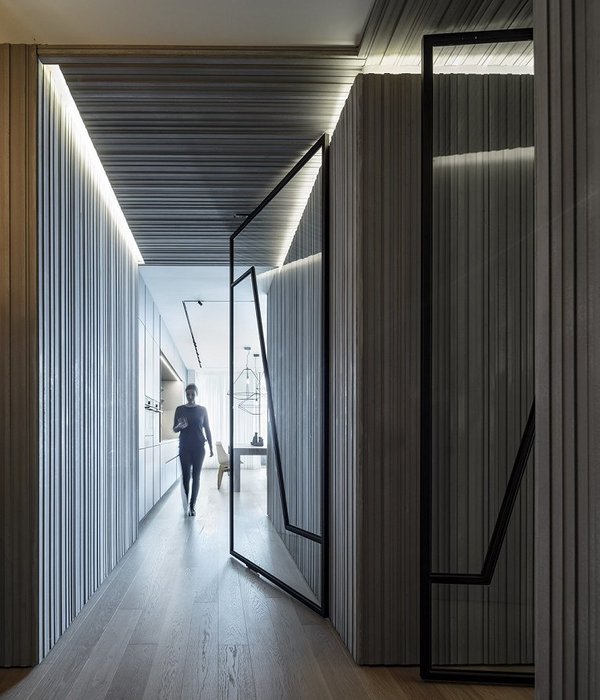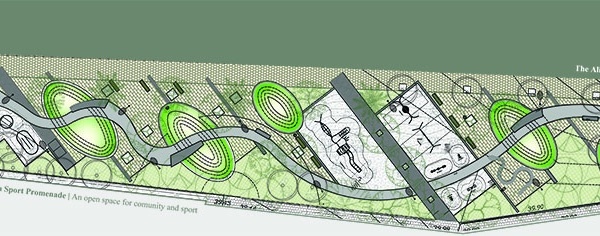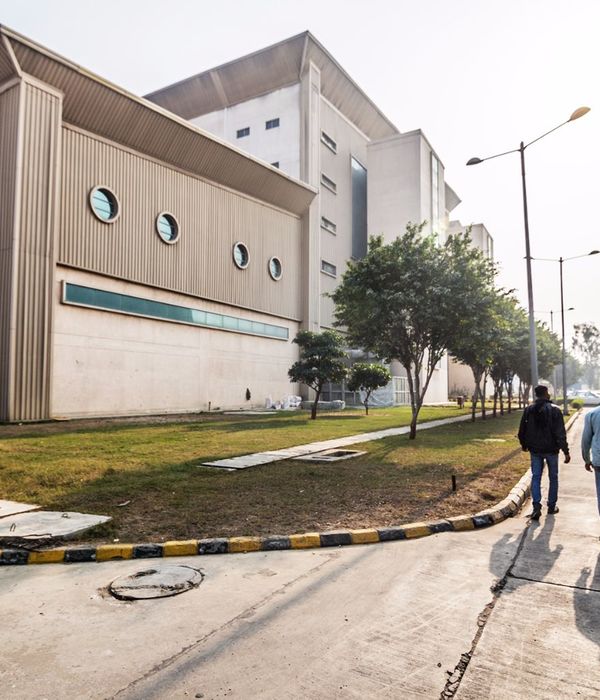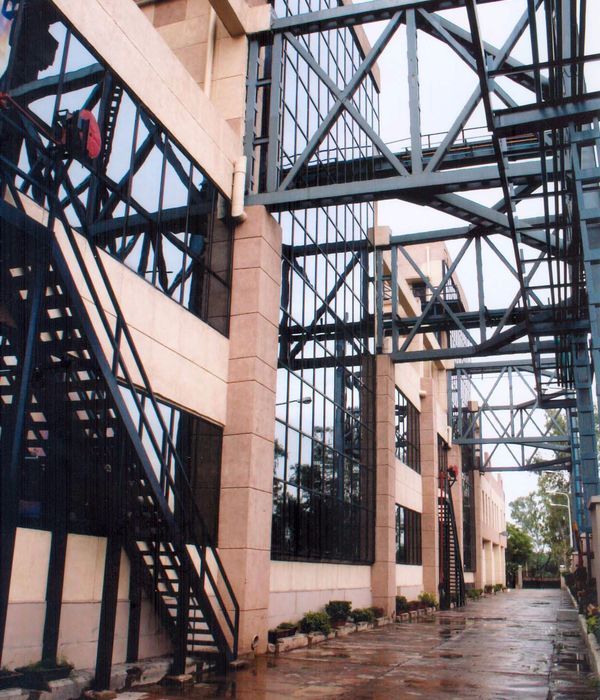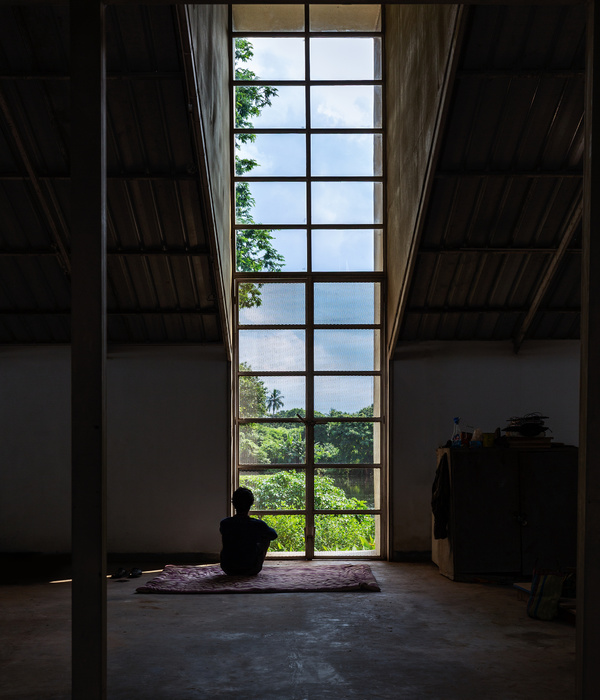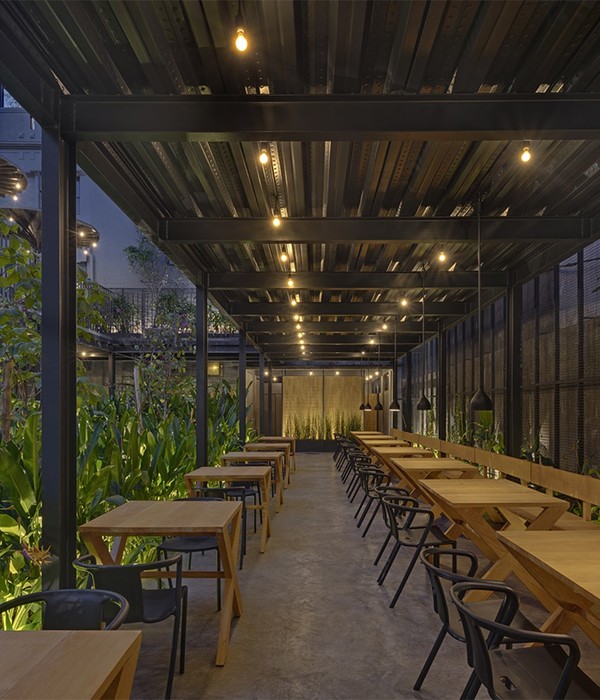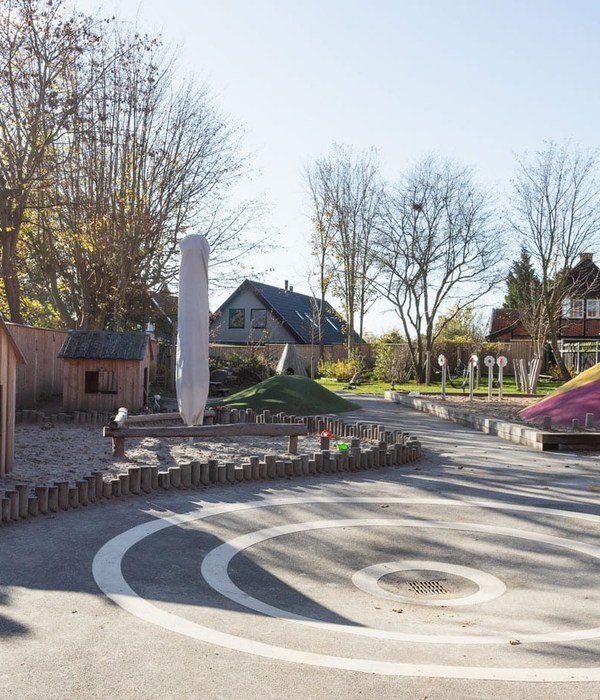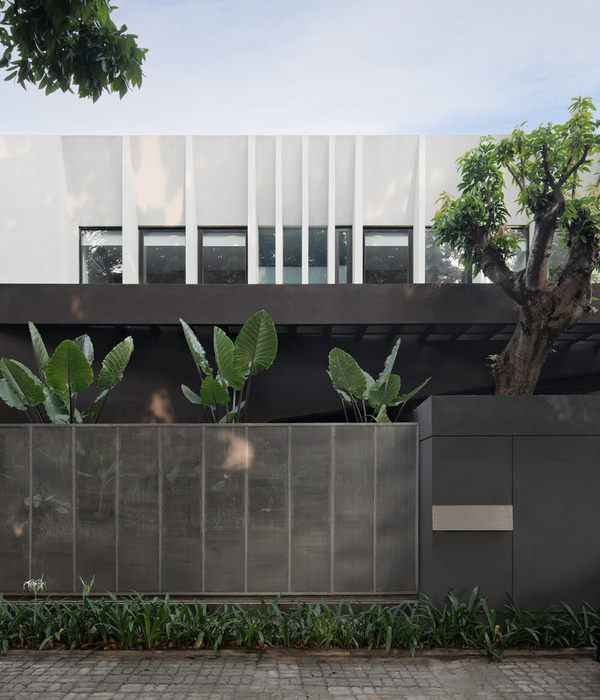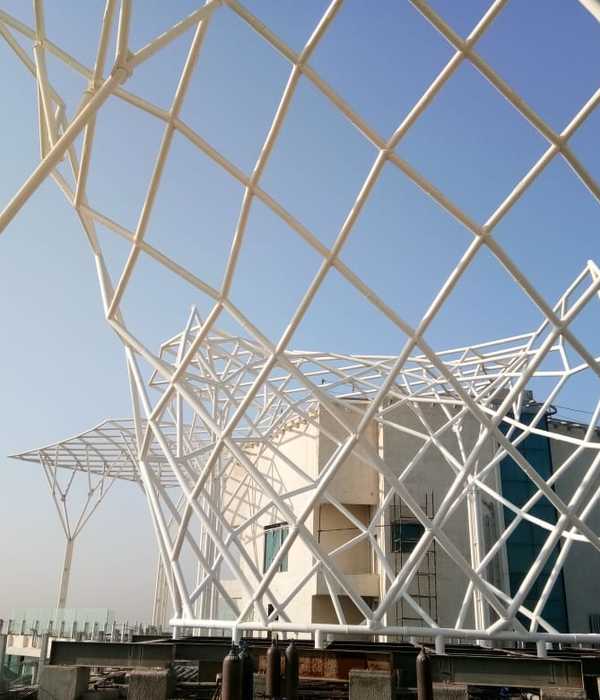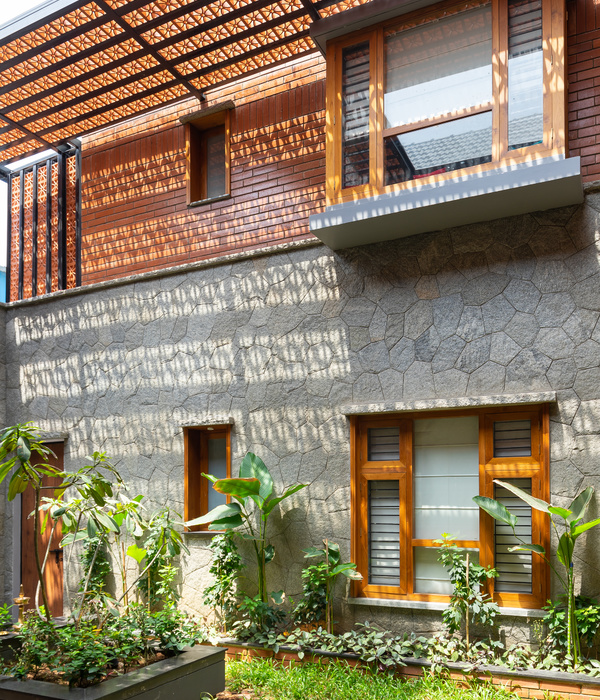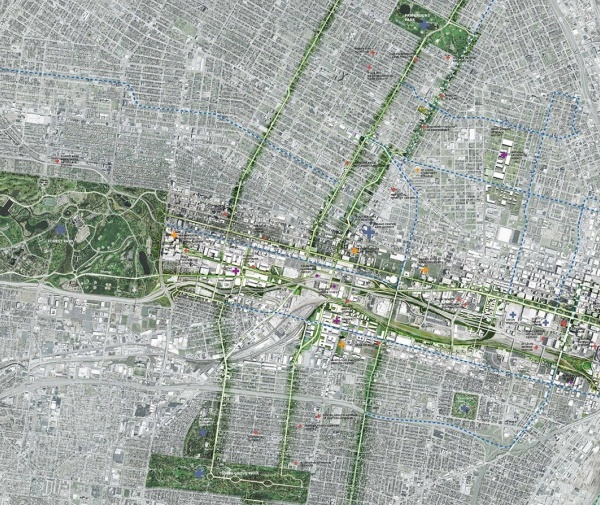“勾勾手设计网”
!
勾勾手刘志广说
Liu said
今天下午广州老师过来谈他从化新租地地块,他想做用我们蔚来花园的商业模式,在从化COPY一个,用来作为他的退休生活用地。银发人群中的老师,算是一群高质量的退休人员,是文旅项目的刚需客户,所以是现在我们蔚来花园的目标客户。
This afternoon, a teacher from Guangzhou came to talk about his newly leased land in Conghua. He wants to do a business model using our Weilai Garden. The teacher in the silver-haired crowd, is a group of high-quality retirees, is a just-needed client of the WENLV project, so is now our target client of Weilai Garden.
02-
该项目位于 serrana 别墅,地形崎岖,远离城市化最合格的地区,因此与该地区其他地区相比,基础设施不稳定。这种来自现有基础设施本身的紧缩条件,给了景观一种野性的感觉,或者说几乎是未开发的乡村,我们希望利用这种感觉并加以改善。
The project is located in Villa Serrana, in rugged terrain and far from the most qualified areas of urbanization and therefore with precarious infrastructures compared to the rest of the area. This condition of austerity that comes from the available infrastructures themselves gave the landscape a wild feeling or almost unexplored rurality that we wanted to take advantage of and enhance.
平面布置图
结构效果图
在这个意义上,它决定使用一种语言的灵感来自类型的“谷仓”或小屋避难所,一个长方形的布局和倾斜的屋顶,有利于内部空间的振幅,同时占据一个理想的功能径流和收集雨水。为了融入住宅项目,它决定选择一个简单的平面图,基于对称的结构,几乎没有扭曲的内部分布的结束。中央空间,通过两个大的滑动窗户在其纵向面与外部完全相连,对应于横向意义上包含的社会空间,由两个方案“圆括号”容纳厨房和起居室的不同设施。在这些建筑的后面,在集会的尽头,是房间和浴室。
In this sense, it was decided to use a language inspired by the typology of the "barn" or cabin-refuge, with a rectangular layout and sloping roofs that favor amplitude in the interior spatiality while occupying an ideal function for the runoff and collection of rainwater. To incorporate the housing program, it was decided to opt for a simple floor plan based on symmetrical organization barely distorted by the interior distributions of the ends. The central space, pass through and is fully connected in its longitudinal faces with the outside by two large sliding windows, corresponds to the social space that is contained in the transversal sense by two programmatic "parentheses" that house different facilities of the kitchen and living room. Behind these, at the ends of the assemblage, are located the rooms and the bathroom.
项目开发中使用的建筑系统基于传统的基础和外墙结构,辅之以轻质屋顶,使用钢梁和镀锌梁。内部是用酚醛桉树板和外部与垂直板也是相同的木材完成。
The constructive system used for the development of the project is based on the traditional construction of foundations and exterior walling that was complemented by a light roof that was executed with steel beams and galvanized beams. The interior was finished with phenolic eucalyptus boards and the exterior with a vertical plank also of the same wood.
我从现有的
蔚来花园
、
常州项目
、
桔子小镇
、
大新文创园
、
高明商业街项目
、
正在上
马的
屋面商业
项目
中,提出城市商业
(
商
)
:蔚来房屋
、乡村文旅
(
旅
)
:景墅建筑IP
、新农村住宿
(
宿
)
:微住宅
三种分类作为我们
农村地产的核心
产品类目,在后面的文章中,我会慢慢地用这3个分类来介绍产品,请大家留意了!
移动房订制流程
产品的订制流程:
1-找设计单位或请我们将想要订制的移动房款式设计图纸完成
→
发图纸给我们制作产品成本清单
→确定价格并
签定订制合同
2-收到预付款后确定图纸及材料后我们就会开始制作。
3-成品验收合格后运到现场进行安装。
欢 迎 来 图 订 制
往期专辑
Past Topics Click
PC泡屋
体系
▽
泡泡屋专辑
常规酒店配套家具专辑
集装箱住宅专辑
微住宅品牌
玻璃屋
镜屋
太空屋
帐篷
业务联系人
关于我们
勾勾手|中国
,是为解决设计者及中小型工作室、设计公司、民宿宿主及项目投资者等对设计、建材、灯具、家具、民宿、施工等产品的落地公司,一站式问题的解决者。集策划设计、产品开发、品牌运营、施工等的综合体。。
END
{{item.text_origin}}

