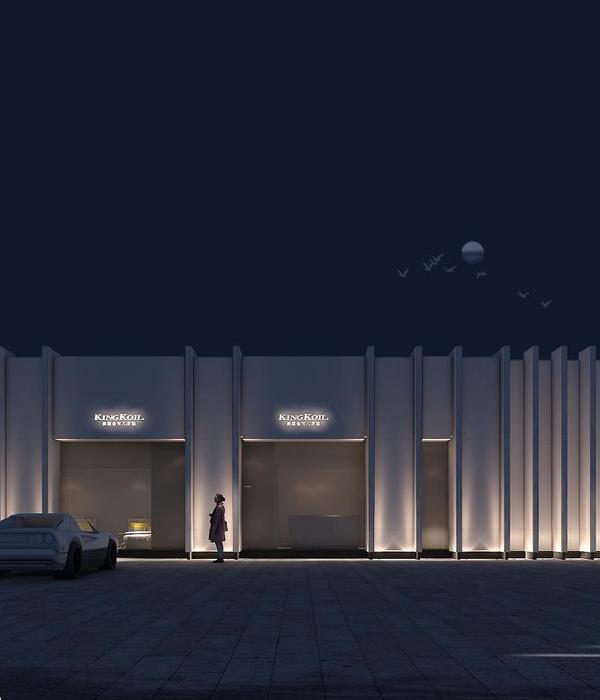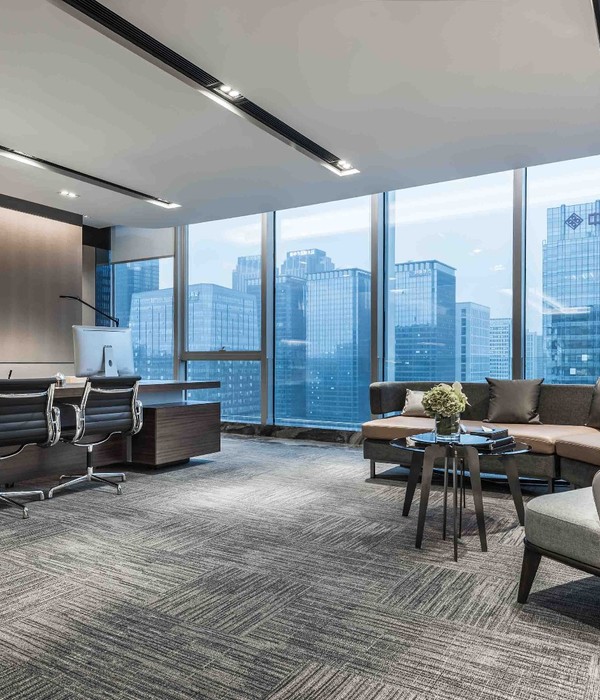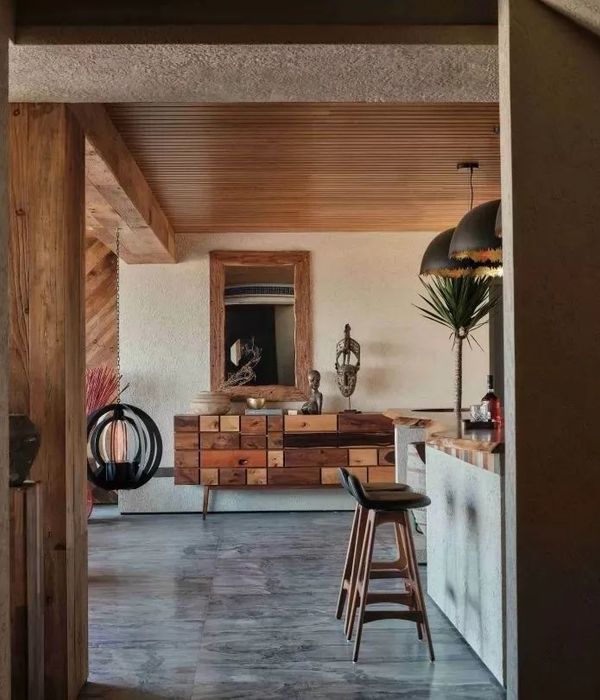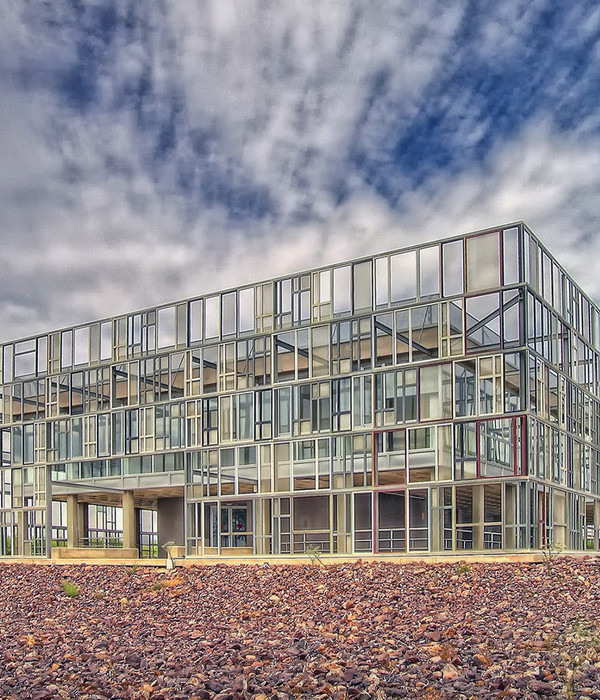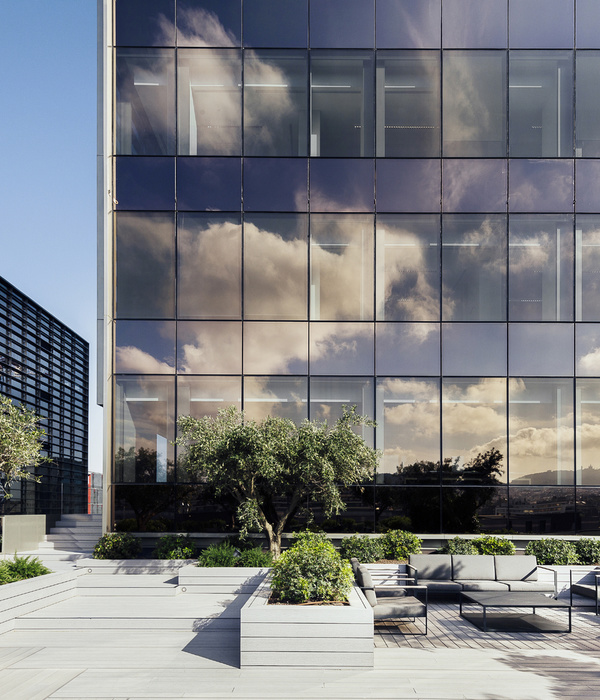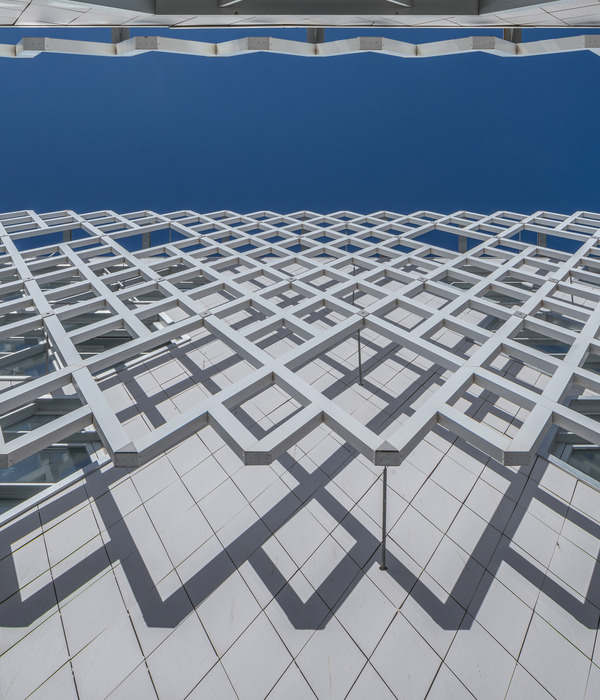- 项目名称:郑州万科城
- 项目地址:河南省郑州市高新新城
- 建筑面积:17.5万平方米
- 联系邮箱:heqy@purearch.com.cn
- 客户:郑州万科美景房地产开发有限责任公司
- 功能空间:商业,办公,居住
- 裙楼立面:富有变化与韵律
- 重点位置:带灰色横向百叶的玻璃幕墙
- 街巷空间:贯通商业流线,无死角,让街区的商业动线贯通
- 复合模式:公寓+商业+公园
项目地处郑州十大组团之一的高新新城板块,将商业、办公、居住等多种不同功能空间进行有机组合,带来餐饮、购物、教育、影院等室内外公共活动体验,力求打造成为地标性开放式社区综合体,为新区注入活力。
The project is located in the high-tech new city section of ten groups in Zhengzhou. It combines various functional spaces such as business, office and residence to bring together indoor and outdoor activities such as catering, shopping, education and cinema, and strives to become a landmark, open community full of vigor and vitality.
▼沿科学大道由东向西看郑州万科城,view of the project from Kexue Avenue
基地距郑州市中心约12KM,北接火炬街,西临红叶路,南临科学大道,东接西四环,南侧接驳规划地铁站点,北侧紧邻市政公共停车场,对外交通便捷。
The base is about 12KM from Zhengzhou city center, with Huoju Street in the north, Hongye Road in the west, Kexue Avenue in the south, West Fourth Ring road in the east, planned subway station in the south, and municipal public parking lot in the north. The external traffic is convenient.
▼从绿地看向项目,view of the project form the green space
我们尝试通过项目用地东西向的流线贯通,以更加主动的姿态刺激街区人流联动,在与东侧绿地自然环境的交互中实现本案“开放街区”的初衷。
We try to run through the East-West streamline to stimulate the flow of people in the block, and connect the eastern green space, in order to create a open block
▼分析图,流线贯通,实现开放街区,diagram, open up the block
街巷构成人们最基本的生活场景。我们希望在“理想城市”内部实现“局部开放”,更加完整地定义整个社区而非某段街道或某个建筑。让商业街及广场不再是内街、内广场,而真正成为城市步行街区的延伸,或城市广场的一部分;街道与广场联系更为紧密,让传统的商业空间具备更多的可能性。
Streets the most basic life scene for people. We hope to achieve “partial opening” within the “ideal city” to define the entire community more completely than a certain street or building. let the commercial street and the square no longer be the inner street or the inner square, but truly become an extension of the city pedestrian block, or part of the city square; the street and the square are more closely connected, so that the traditional commercial space has more possibilities.
▼项目内部街巷,streets in the project
为提升可售公寓品质,与城市共融,公寓东侧与市政公园相呼应,形成公寓+商业+公园的复合模式。
In order to improve the quality of the saleable apartment and blend in with the city, the east side of the apartment correspond with the municipal park and forms a composite model of apartment + business + park.
▼业态分析图,program diagram
重视内部与外部街区之间人流的沟通关系、平面或立体人流的自然顺畅与分配关系,最大限度避免街区出现盲区和死角,让街区的商业动线贯通。
Paying attention to the communication relationship between the internal and external blocks, and the natural smoothness and distribution of the plane or three-dimensional flow, and avoid the blind spots and dead ends in the neighborhood to make the commercial lines of the block penetrate.
▼无死角的街巷空间贯通商业流线,street space with no dead ends makes the commercial lines penetrate
建筑立面通过尺度研究,生成适度的体块切割,化解板式高层建筑群对城市的压迫感。同时,提升项目的昭示性。
By through the scale study, we divide the building facade into appropriate blocks, try to resolves the pressure on the city from the high-rise buildings. At the same time, enhance the sense of landmark.
▼立面生成分析图,facade generation
立面富有变化与韵律。在建筑顶部通过手法的变化划分界面,在错落的体量中,跳跃出几个肌理不同的盒子。在每层横向挑板的组织下,将窗、空调位、实墙尽可能统一色彩和元素,在变化中又归于整体。
The facade is full of change and rhythm. At the top of the building, the surface is divided by the change of the technique, and in the staggered volume, several boxes with different textures are jumped out. Under the organization of each layer of horizontal Terracotta panels, the windows, the air conditioning position, and the solid wall are as uniform as possible to the color and elements, and are also attributed to the whole in the change.
▼富有变化的裙楼立面,various facades of the podium
塔楼立面以普通窗系统为主,暖灰色涂料、仿木色竖向铝百叶与灰色涂料、灰色穿孔铝板两种肌理穿插交错,并在重点位置辅以带灰色横向百叶的玻璃幕墙。同时,在部分体块顶部通过色彩和线条的差异化设计,形成空间节奏感。
The facade of the tower is mainly composed of ordinary window system. The warm gray paint, the wood-like vertical aluminum louver and the gray paint, and the gray perforated aluminum plate are interlaced, and the glass curtain wall with gray horizontal louvers is supplemented at the key position. At the same time, the difference in color and line design on the top of some body blocks creates a sense of spatial rhythm.
▼塔楼立面,facade of the tower
在未来,“城市”相对于“住区”是一个更为多元和复合的空间载体,人们不再满足于单一的功能需求,我们试图创造更多元的城市公共空间。这一“开放街区”的设计,希望成为“无边界”城市设计的一次探索。
In the future, “city” is a more diverse and complex space carrier than “residential area”. People are no longer satisfied with a single functional requirement. We are trying to create more urban public space. This “open block” design hopes to be an exploration of “borderless” urban design.
▼总平面图,site plan
▼一层平面图,first floor plan
▼二层平面图,second floor plan
{{item.text_origin}}

