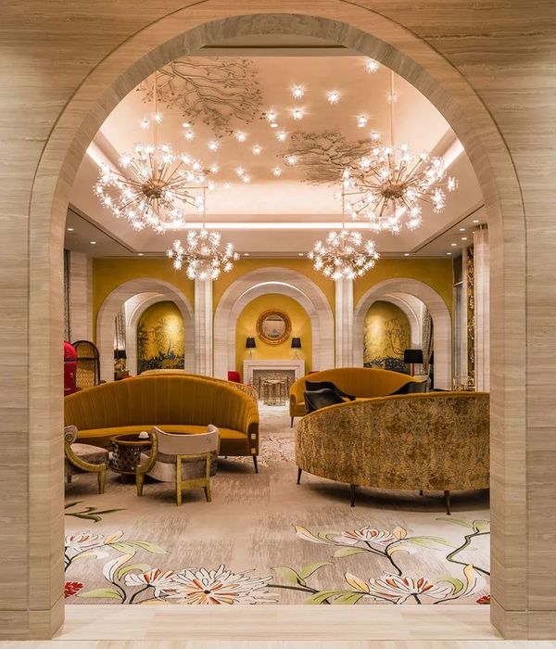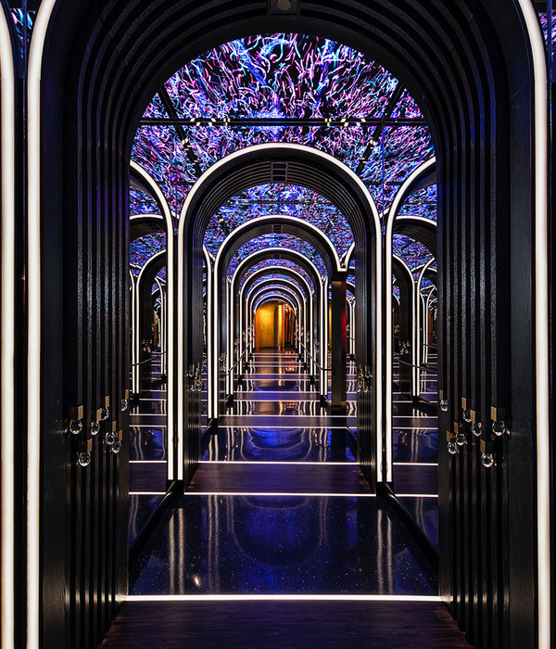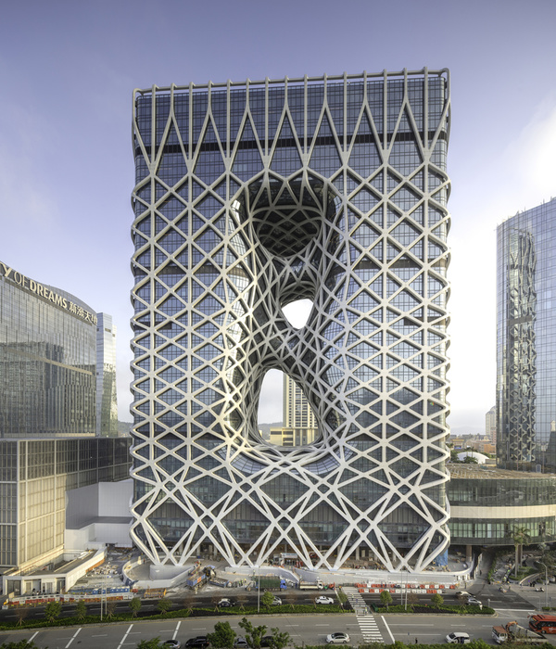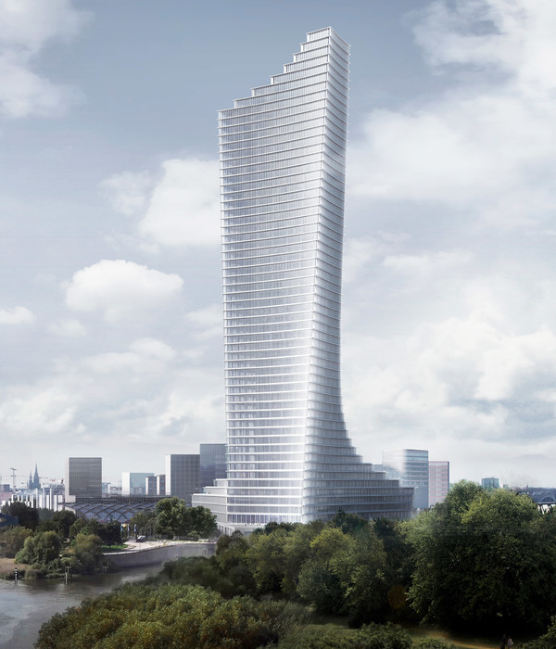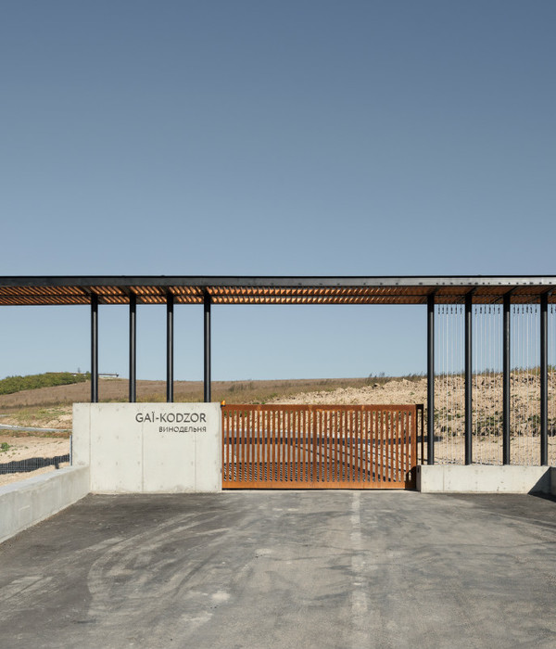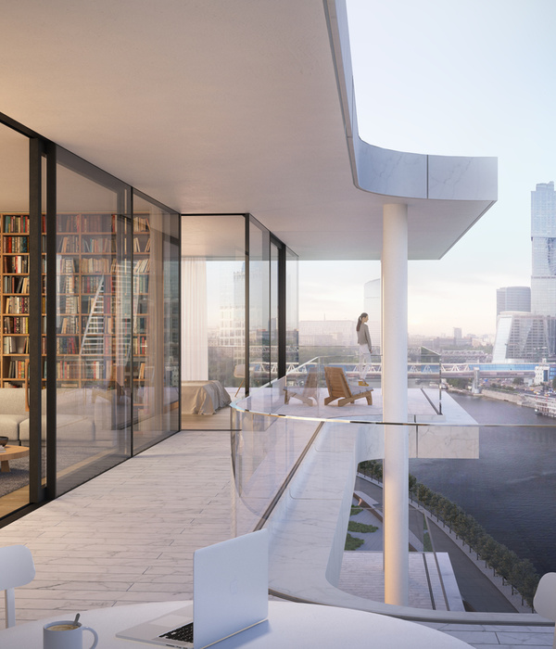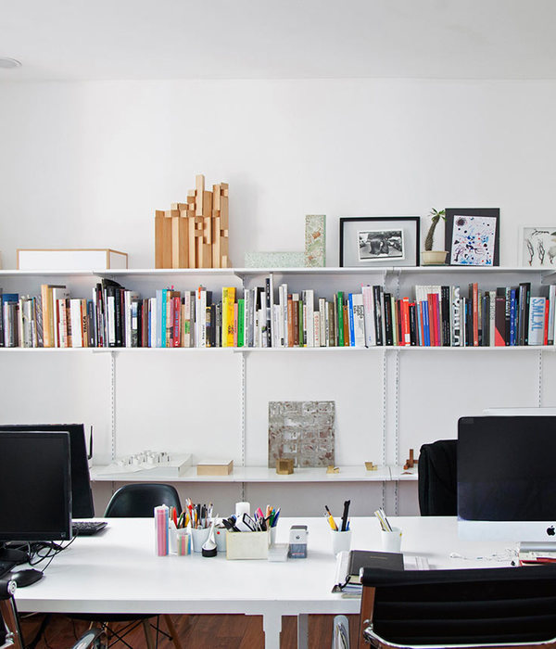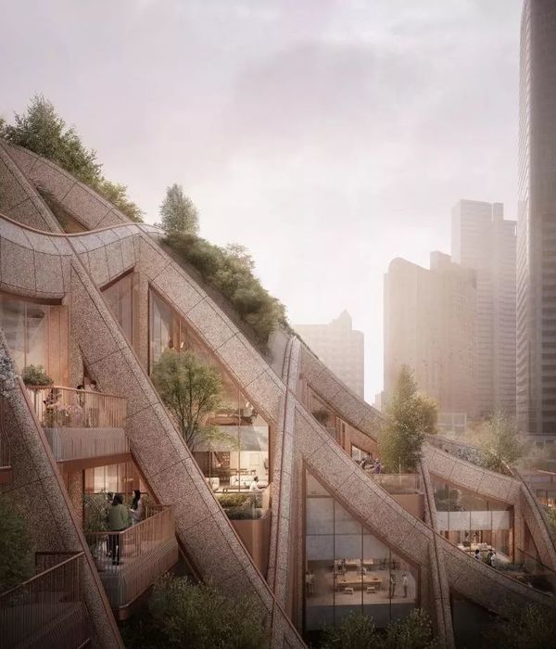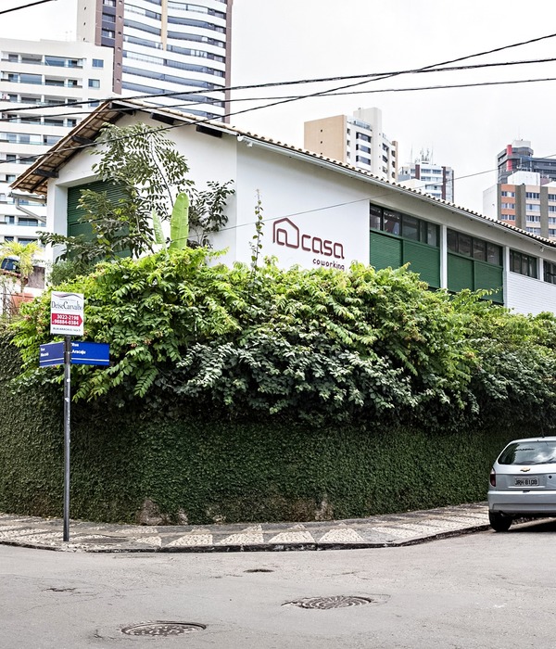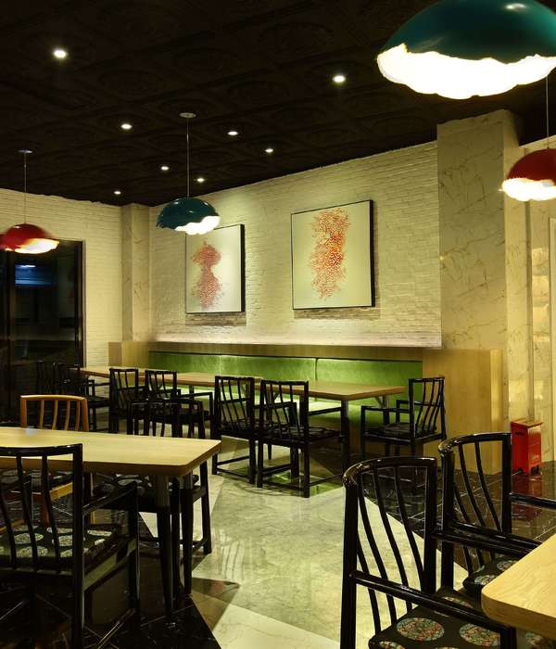Architects :atelier mearc
Area :1717 m²
Year :2021
Photographs :Shengliang Su
Manufacturers : Roto, Toto, Daiken, MOLONEY, RYOWA, Rise, SKK, SilentGliss, UFOURoto
Lead Architect :Wei Zhou
MEP Consultant :Sanjiang MEP Consulting
Lighting Consultant :Mischen Lighting Design
Construction Contractor :HCCHARM Architecture & Decoration
Design Team : Jiahuan Ye, Xian Deng, Xueting Wu, Yejiong Zhou, Lu Bai(intern), Zheyu Liu(intern)
Client : Yu Hui
City : Chenzhou
Country : China
The original frame of Begonia Inn is next to a terrace field south side facing the lake, which is in fact, the house owner made use of half of the terrace to build the 'house'. Houses like this are common in the village. The subtle relationship could be read between the buildings, the terraces, and the village. The architectural frame is divided into X-axis and Y-axis from east to west and south to north, representing public and private rooms respectively. Surroundings by the building would be described by such terms as terraces, lakes, trees, parks, etc. Besides the terms, on the X-axis, the limited landscape is segmented by almost total transparent public spaces including the villagers’ houses, unfiltered, and revealing their different natures, in this way, village atmosphere both indoors and outdoors could be felt by living in an urban hotel and experiencing the rural.
Village and terraces ‘enter inside’ as the landscape from both directions of the gable walls of the building. The public area of the hotel is also visible to the villagers. Although the physical segmentation between the people inside and outside is conducted in the same way as the house in the terraces, people could be mutually perceived through the display of different activities, and this ‘knowing each other’ removes the sense of strangeness between them. Urban and rural activities unfold in contradiction. Accommodating large public space in this modest hotel, with extraordinarily scaled steps, stairs, walkways, and atriums, is a unique way of making the place travelers ‘stopover. Such lots of public spaces make multiple choices for guests, just like home.
On the other hand, 16 standard guest rooms are divided by five pieces of walls paralleling on the Y-axis, much more in connection with a human scale. They are all south-facing, with a decent façade, adequate inner space of 35 sq. meters to accommodate furniture, their balconies, also based on a smaller scale, and are divided by columns, offering options of sitting or standing and leaning. Different heights are applied to bring this feeling of ‘disappearing ceiling’.
Let's start the tour by taking a nicely arranged way of arrival: driving up along the hill to its halfway, the hotel in view, car parking on the north side, and then comes to the reception which is on the 4th floor of the hotel. Catching a first sight of the lake, guests could either go up to the rooftop lounge where they could enjoy some drinks in cozy chairs or go through the foyer into the atrium. They could already sense the nature view on the X-axis. The public space is wide enough to overlook the dining area downstairs.
Going down to the 3rd floor reaches the dining area where meals and coffee are served. The dining chairs seem to be on the same level as the lake, as sitting by the lake. There is also a warm fireplace area suitable for sitting around and chatting, while a multi-function room with an independent outdoor terrace is reserved for workshops or seminars on the northeast side. There is one family suite on the 2nd floor, while the east side of the walkway features an open balcony that leads to the Terraces outside. Guests could find a media room and children’s playroom on the ground floor. The 4 guest rooms facing south are with garden views. Opening the three doors of the private garden, the outdoor garden could be reached.
Looking from distance, the architectural presence of the hotel is strong yet the perception between the hotel and the village is sensed. White glazed and rich textured ceramic tiles are selected for the overall façade and interior public space walls, with a similar scale to that of the local dwellings, bringing the building a particular light and shadow effect. In addition to the original frame, a new central space has been built into the structure, as well as a cast-in-place concrete balcony on the south side to complement the guest rooms. The building is constructed in such a way as to change the character of the space. By the lake, this urban hotel is constructed with locally familiar materials. In such a way as to seek dialogue, contradiction, and symbiosis with the environment on a daily basis.
▼项目更多图片
{{item.text_origin}}

