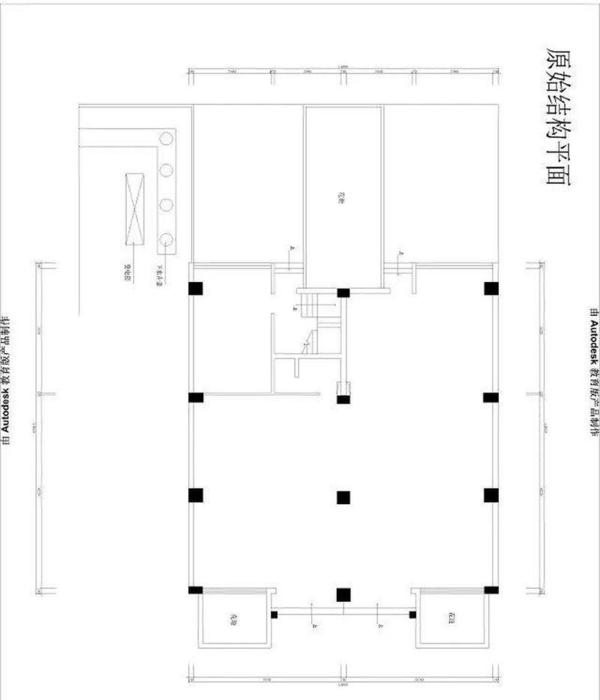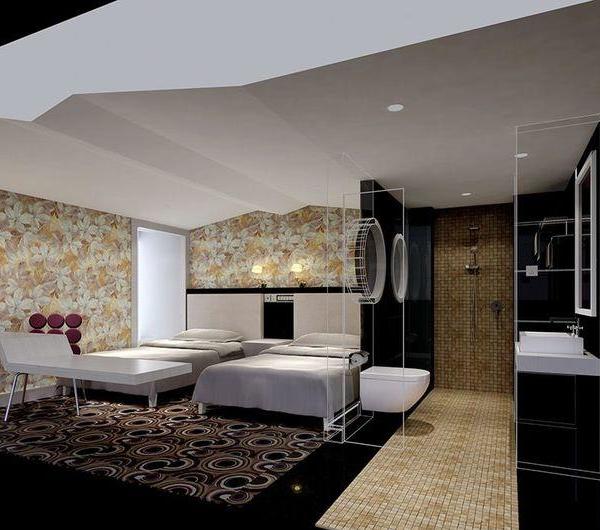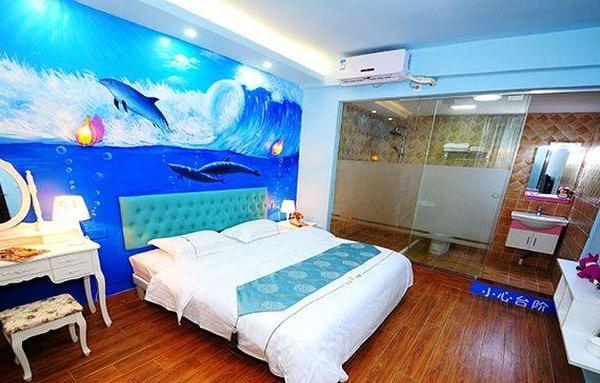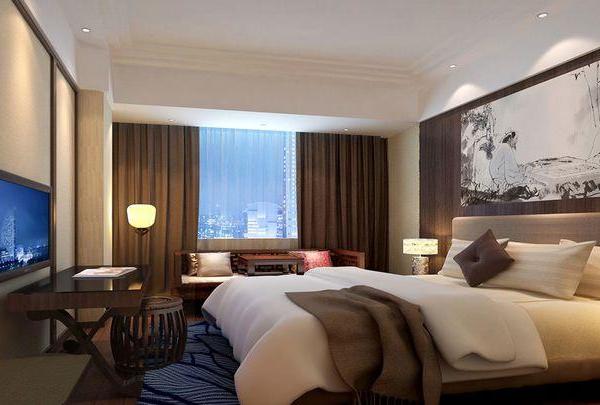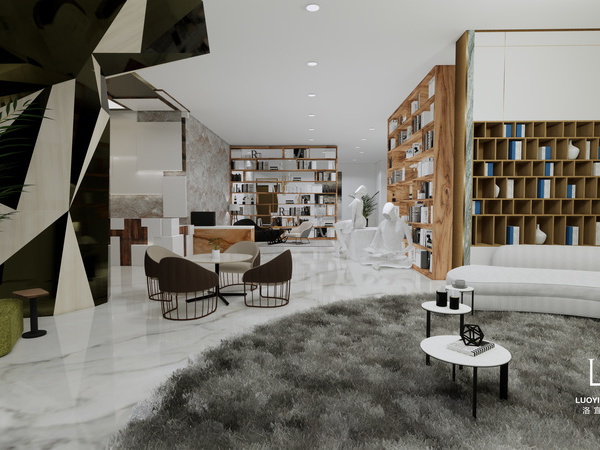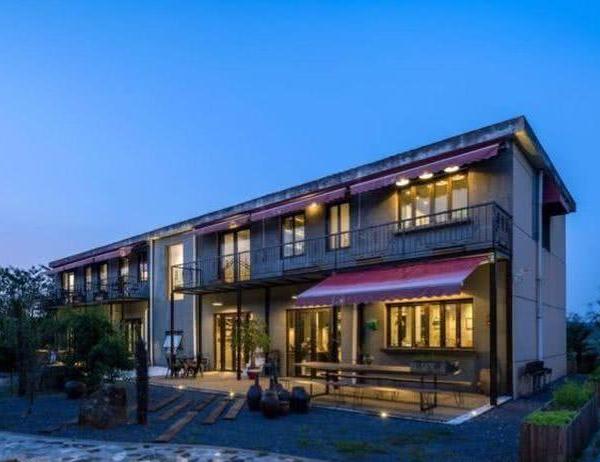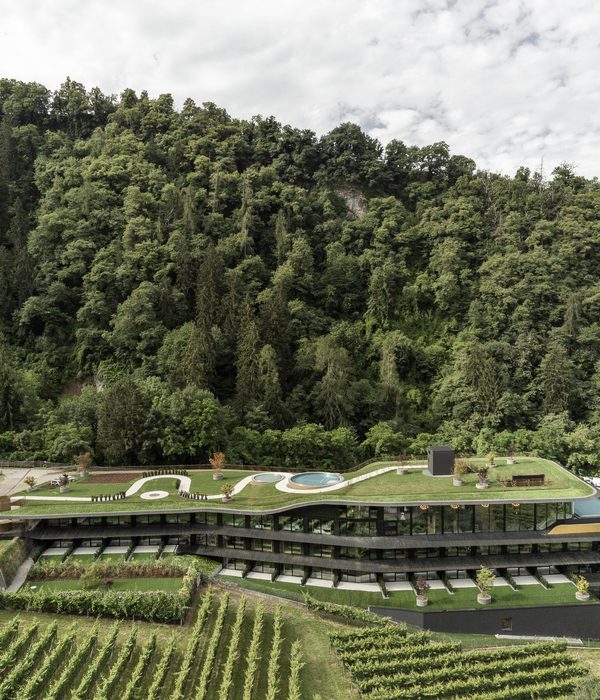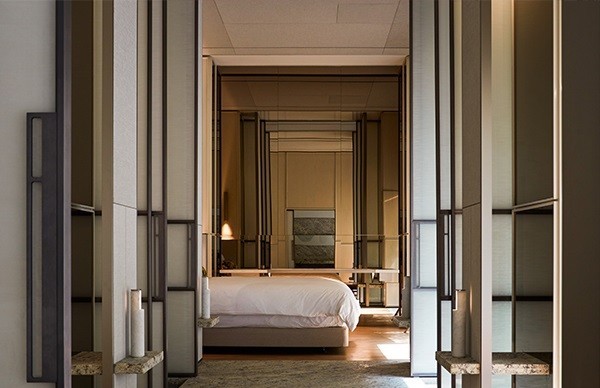Architects:Studio MUTT
Area :30 m²
Year :2021
Photographs :Jim Stephenson
Manufacturers : Nemetschek, BosticNemetschek
Lead Architects :Studio MUTT
Project Management :Solidspace
Painting :Andrew Blackburn
Executive Architect : Rebecca Granger
City : Poole
Country : United Kingdom
The Pottering Shed is a 30sqm artists studio located in Poole on the south coast of the UK. The studio is designed to feel like an upside-down boat. A timber structure sits on a concrete shelf, projecting from the landscape over the beach below. The building itself is oriented so that it physically appears to gaze out across Poole Harbour, this orientation and outlook provide a space for the client that recreates the other-worldly peacefulness of being out at sea.
The timber structure is painted with a layering of sculptures scrim and liquid rubber. The black viscous rubber references the historic technique of tarring boats to waterproof the timber hull. Sealed beneath the rubber, the scrim appears like fishing netting and provides a subtle texture across the surface of the building. Painted timber battens and a diamond grid of rubber-painted scallop shells sit on top of the scrim and provide ornamentation that breaks down the single mass of the building. At the rear, the pitched geometry of the roof manipulates and reduces in size to become diminutive in height.
The client wanted a space to write, draw, print, collage - what they refer to as their ‘analogue activities’ - and which provides a visual and climatic connection to the harbour. These analogue activities, along with challenging site constraints, have also driven the construction and materiality of the design, the collage-like appearance of the building being a result of an ambition to celebrate the building's construction.
First, a concrete base was cast into the sloping cliff face, respecting the SSSI environment of Poole Harbour. Next, CNC-cut plywood cassettes were manufactured off-site to 1mm tolerance, with etched part codes proudly displayed. Assembly on-site was then quick and simple, with cassette panels bolted together in a matter of days.
Internally, recycled timber shuttering planks become the flooring, while the front door, complete with portal window, is reclaimed from a nearby shipyard. Steel windows with a central pivot and horizontal opening are used to generate fully flexible and variable ventilation and are painted in a light blue to reference the vibrant roof tiles of the adjacent historic boatshed and Grade II-listed Boat House.
▼项目更多图片
{{item.text_origin}}

