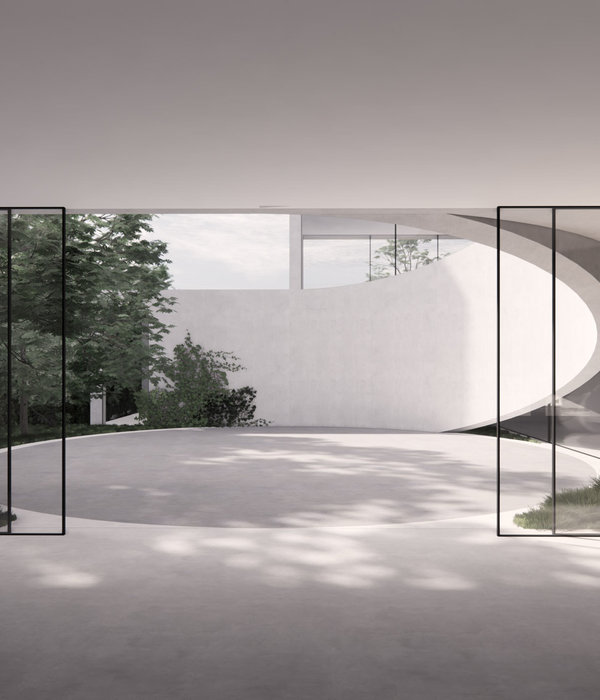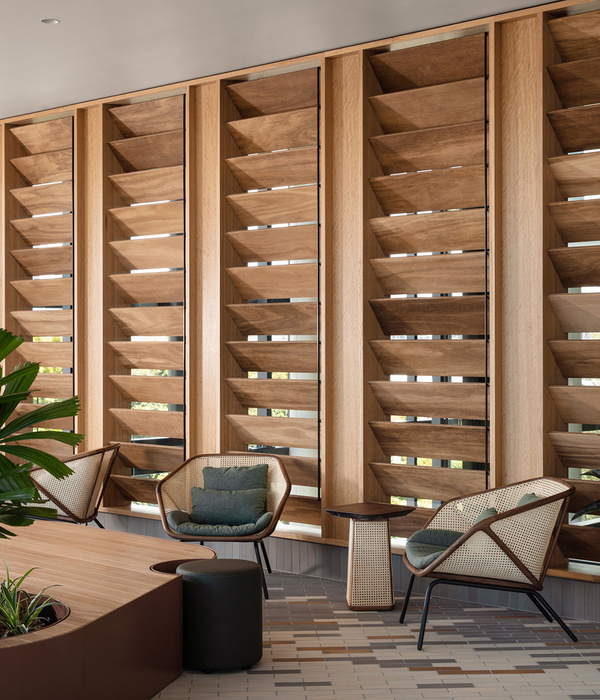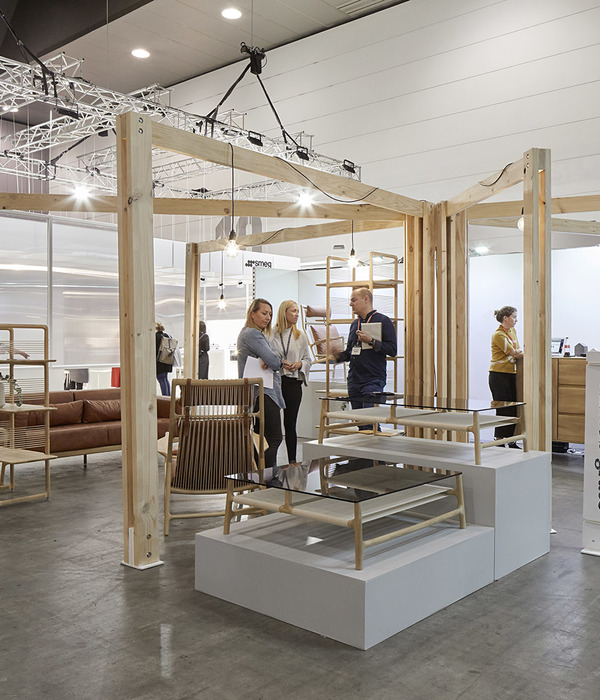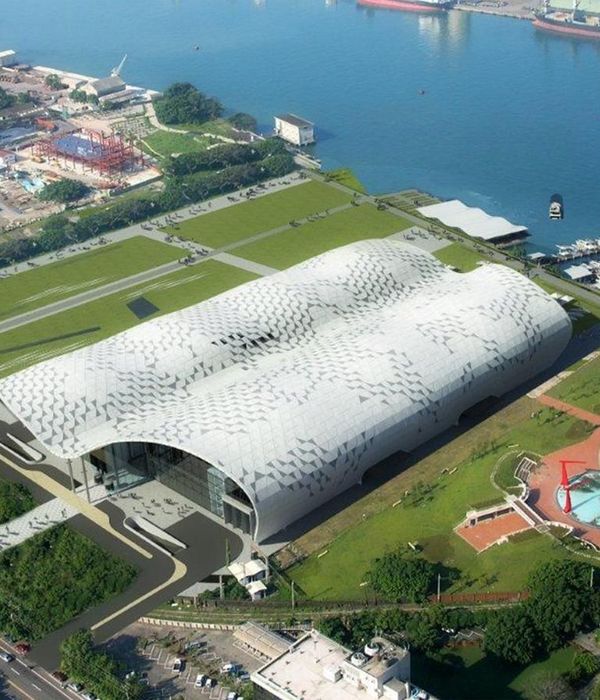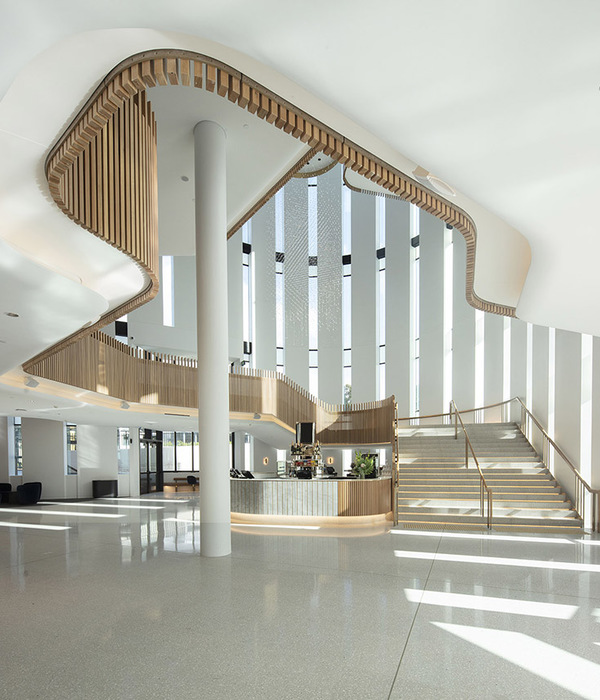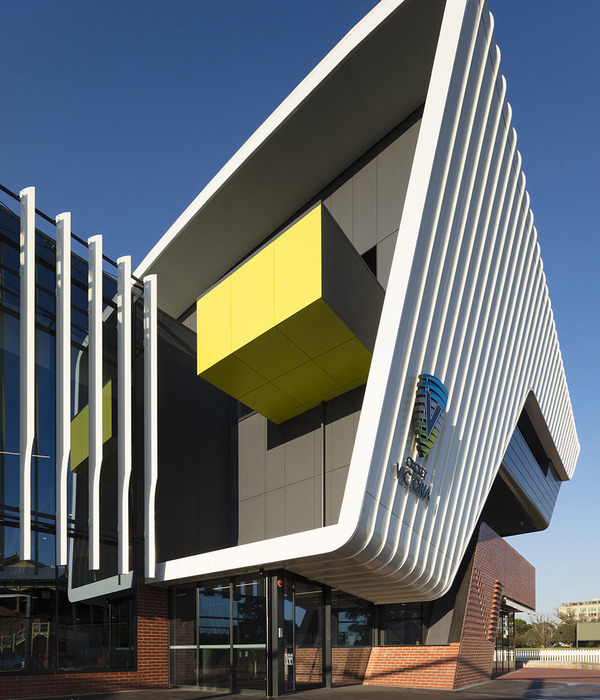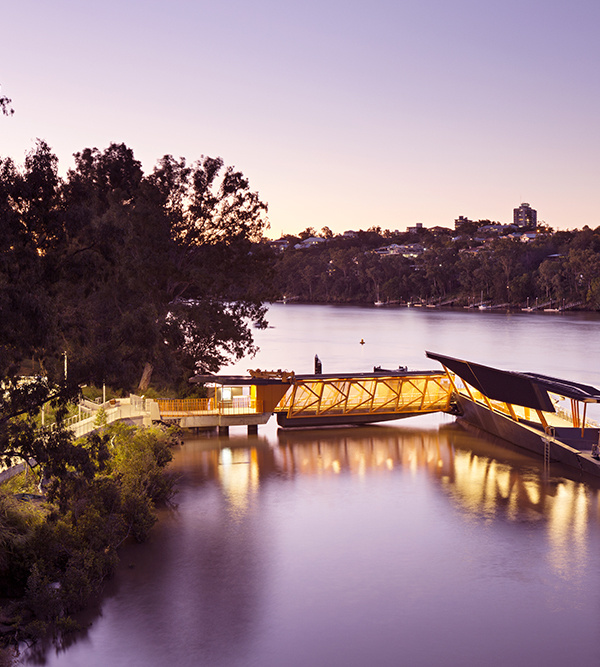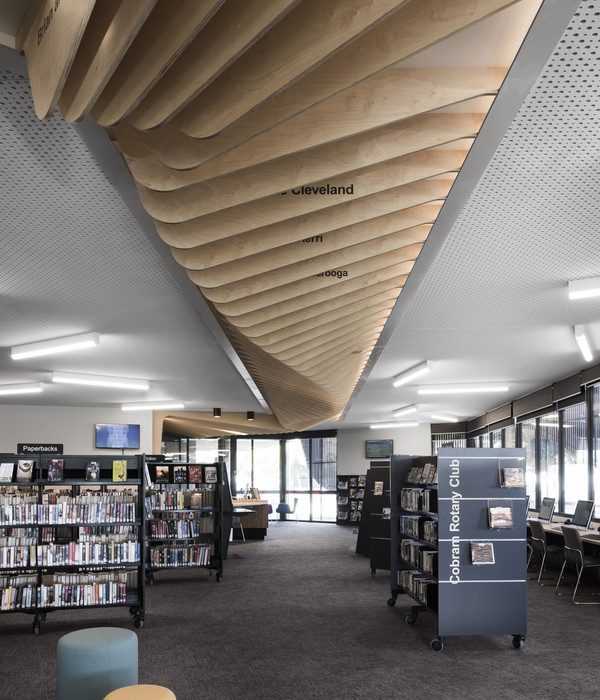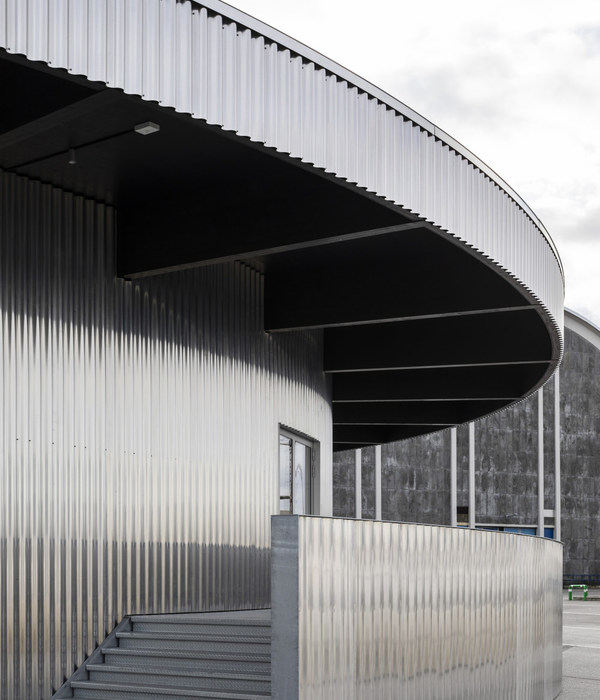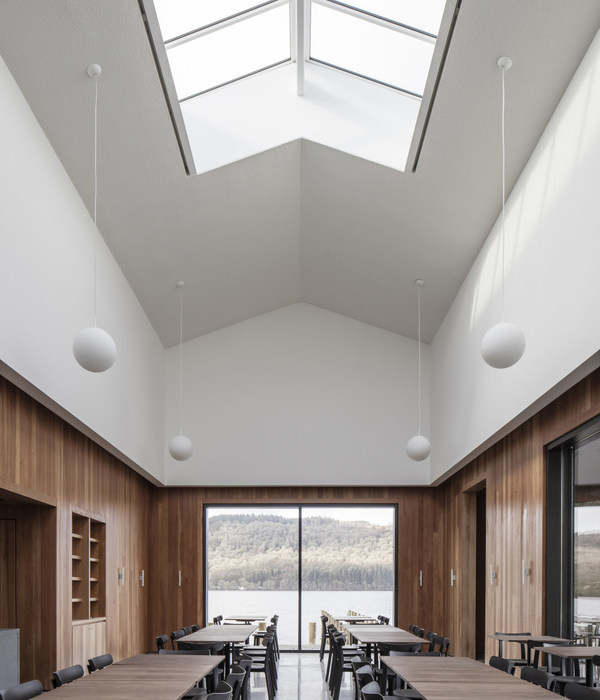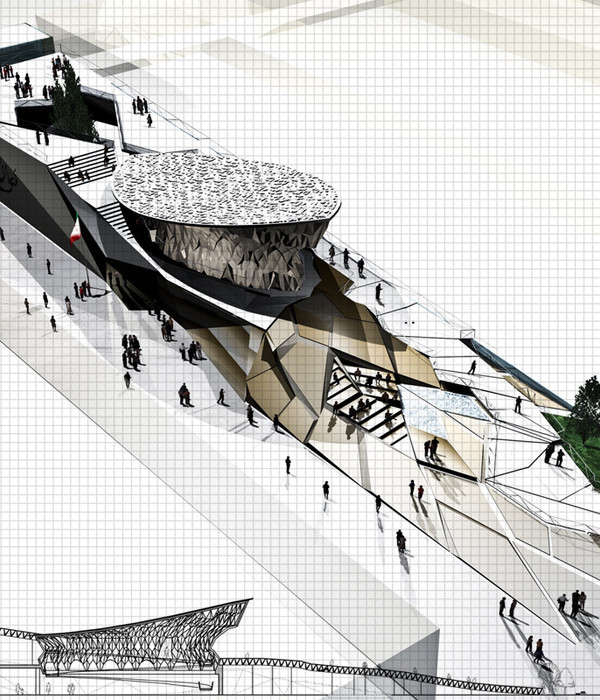“艺术并不超越大自然,不过会使大自然更美化。”——塞万提斯 “Art does not transcend nature, though it beautifies it.” –Cervantes
当日常被灌注进文化,生活便成了艺术的生活,再和大地与四季相融,便构成了玉鸟集的形与意。
在杭州市政府“谋划打造良渚文化大走廊,创造更多可亲可观可感的城市文化IP”纲领指导下,玉鸟集作为良渚文化大走廊上的重要节点,是未来社区建设升级的重要一环,也是描绘文创产业场景的核心一笔。
When the everyday is infused with culture, life becomes a life of art, which then blends with the earth and the seasons to form the shape and meaning of the Jade Bird Collection.
Under the guidance of Hangzhou Municipal Government’s program of “planning to build the Liangzhu Cultural Corridor and creating more relatable, observable and sensible urban cultural IPs”, Jade Bird Collection, as an important node in the Liangzhu Cultural Corridor, is an important part of the future upgrade of the community construction, and a core piece of works depicting the scene of the cultural and creative industries.
▼视频,Video
良渚文化村作为一个综合开发的文化型居住社区,二十余年来以构建「中国式理想村落」而闻名。早期入驻的村民以文化相关行业从业者居多,包括学者、漫画家、书法家、摄影师、设计师、作家等等。他们来到这里是希望获得一种超脱于现代都市的差异化生活方式。而随着大屋顶等一批标志性建筑空间的创立,更吸引了一大批长三角具有艺文价值取向的人涌向这里。玉鸟集于此背景下诞生,它衔接着烟火与文艺、城市与远方,开创杭州文化商业新模型。
Liangzhu Cultural Village, as a comprehensively developed cultural residential community, has been known for more than twenty years for building a “Chinese-style ideal village”. The villagers who moved into the village in the early days were mostly practitioners of culture-related industries, including scholars, cartoonists, calligraphers, photographers, designers, writers, etc., who came to the village in the hope of obtaining a differentiated lifestyle that is transcendental of the modern city.
With the creation of a number of iconic architectural spaces, such as the Big Roof, a large number of people with artistic and cultural values in the Yangtze River Delta have been attracted to the village. Jade Bird Collection was born against this background, bridging fireworks and literature, the city and faraway places, and creating a new cultural business model in Hangzhou.
▼项目概览,Preview © 存在建筑
作为万科杭州公司指定的整体设计统筹单位,青墨设计担负玉鸟集复合街区的总方案设计。以城市空间开发者的高度立意,来创造八千年良渚文明的新形态,连接过去、现在和未来,打造世界文明遗址下的当代生活微度假圣地。
As the total design coordinator appointed by Vanke Hangzhou, Qingmo Design is responsible for the master scheme design of the Jade Bird Collection Complex. It aims to create a new form of the 8,000-year-old Liangzhu civilization with the high intention of an urban space developer, connecting the past, the present and the future, and to create a micro-resort for contemporary life in the world civilization site.
▼鸟瞰图,Aerial view © 存在建筑
01丨城市聚落的再创造 承良渚形质 让记忆复流 Recreation of Urban Settlement Repeat the Memory of Liangzhu
青墨设计尝试提炼良渚原始聚落空间的“传统轴”与“村落表皮”,保留场地记忆及生态绿地,打通与周边建筑群的连接,让生活流动起来。
Qingmo Design tries to refine the “traditional axis” and “village skin” of Liangzhu’s original settlement space, preserve the site memory and ecological green space, and open up the connection with the neighboring buildings, so as to make the life flow.
▼玉鸟广场夜景鸟瞰,Aerial view to the Jade Bird Square © 存在建筑
01. 轴线与磁场
Axes and magnetic fields
鉴于玉鸟集与玉鸟流苏一、二期及大屋顶文化艺术中心之间的位置关系,青墨设计通过创造十字轴线的空间骨架,将四个板块串联成一个整体,通过烟火与艺术的高频次互动,完成良渚文化村与城市的全身心连接。
In view of the positional relationship between Jade Bird Collection and Jade Bird Tassel Phase I and II and the Big Roof Culture and Art Center, Qingmo Design connects the four plates into a whole entity by creating the spatial skeleton of the cross-axis, completing the wholehearted connection between Liangzhu Cultural Village and the city through the high-frequency interaction of fireworks and art.
▼谷仓广场鸟瞰,Aerial view to the Big Barn Square © 存在建筑
广场结合街道巧妙嵌套,青墨设计让整体区域融入传统院落、街巷、草坪等空间形态。部分场所的空间布局,甚至还考证了《清明上河图》所描绘的相关空间场景,实现静与动、私密与开放的有机融合,让人徜徉于空间、艺术和历史之中。
此外,建筑师尽可能创造竖向连接条件,从而保证各个空间具有便捷的通达度,并在商业动线设计中重点突出内街和内部商业,让人气在内部聚集。
The square is skillfully nested with the street. Qingmo Design allows the overall area to integrate with traditional courtyards, streets, lawns and other spatial forms. The spatial layout of some of the venues even testifies to the relevant spatial scenes depicted in the Qingming Riverside Drawing, realizing the organic fusion of static and dynamic, private and open, and allowing people to wander through space, art and history.
In addition, the architects create vertical connections as much as possible to ensure easy access to each space, and focus on the inner street and internal commerce in the design of the commercial line, so that the traffic can be gathered in the interior.
▼玉鸟广场,Jade Bird Square © 存在建筑
▼街巷空间,Alley © 存在建筑
▼院落空间,Courtyard © 存在建筑
在动线交叉处打造村民广场、谷仓广场、玉鸟广场,为群体性互动提供场地,景观绿地、水景、外摆的层层设计,对广场进行二次划分,宜人尺度让日常使用更显亲切。
At the intersection of the dynamic line, villagers square, barn square and jade bird square are created, providing a venue for group interaction. The layered design of landscape green space, water features and outer pendulum realizes the secondary division of the plaza. The pleasant scale makes the daily use more intimate.
▼MANNER南立面,MANNER Cafe south facade © 是然建筑摄影
▼从广场水景望向超市,View to the supermarket from the water installation © 存在建筑
▼玉鸟广场,Jade Bird Square © 存在建筑
02. 街巷与村落
Streets and villages
从良渚文明出发,遵循散点式的村落格局来打造商业街巷,用居住的氛围感去消解商业的功利性——这是青墨设计赋予玉鸟集的独特魅力。
Starting from Liangzhu civilization, it follows the scattered village pattern to create commercial streets and lanes and uses the sense of residential atmosphere to dissolve the utilitarian nature of business – this is the unique charm that Qingmo Design has endowed Jade Bird Collection.
▼场地节点分析图,Site analysis © 青墨设计
从基地与环境关系的分析入手,青墨设计用“组团单元的不规则化”延续原始生态形制,创造大尺度开放、小尺度围合与动态人行路径的自由领域,并分割建筑体量增强空间的呼吸感和流动性,高低错落、曲折有致的差异化设计,丰富体验感的同时,也将整体空间进行了串联和盘活。
Starting from the analysis of the relationship between the base and the environment, Qingmo design continues the original ecological form with the “irregularization of group units”, creates a free field of large-scale openness, small-scale enclosure and dynamic pedestrian paths, and divides the building volume to enhance the sense of breathing and mobility of the space.
The differentiated design of the staggered heights and twists and turns enrich the sense of experience while also linking and revitalizing the overall space.
▼街巷空间,Commercial street © 存在建筑
▼话题食集街巷空间,Themed Food Market © 存在建筑
街巷依据空间尺度划分为停留,漫游,快走三个空间等级,以整理出井然有序的人流路径。 快街(村民巷、流苏巷)、慢街(谷仓巷)营造出两种精神领地,既尊重商业逻辑,又是情感的表达。
The streets are divided into three spatial levels based on spatial scales: stay, roam, and fast wall in order to organize a well-organized path of pedestrian flow.
The fast street (Villagers’ Lane, Tassel Lane) and slow street (Barn Lane) create two spiritual territories, which respect the commercial logic as well as the expression of emotions.
▼村民广场,Villagers’ Square © 存在建筑
▼星巴克透视,Starbucks cafe © 存在建筑
02丨良渚文脉的新肌理 融良渚元素入现代美学 New Texture of Liangzhu Literary Lineage Integration of Liangzhu elements into modern aesthetics
提炼良渚元素,融汇现代美学,成就玉鸟集的质感肌理。
玉鸟集建筑屋顶的整体构成,柱廊的支撑,景观微地形的基底,都来源于良渚文化的结构原型,又不失江南传统风俗的特色。
Refining the elements of Liangzhu and integrating modern aesthetics to achieve the texture of the Jade Bird Collection.
The overall composition of the roof of the Jade Bird Collection building, the support of the colonnade, and the substrate of the landscape micro-terrain are all derived from the structural archetypes of the Liangzhu culture, without losing the characteristics of the traditional customs of Jiangnan.
▼MANNER透视,Store perspective © 存在建筑
▼MANNER东立面,MANNER Cafe east facade © 存在建筑
在设计手法上,青墨设计参考了良渚古村民居坡屋顶意象,并将屋顶元素进行抽象提炼和几何化转译,求其神韵以更符合现代审美。
In terms of design approach, Qingmo design refers to the slope roof imagery of Liangzhu’s ancient villagers’ dwellings, and abstractly refines and geometrically translates the roof elements to seek its charm to better meet modern aesthetics.
▼MANNER结构爆炸图,Axon © 青墨设计
设计用现代材料打造专属良渚色的仿夯土墙,与轻盈的金属雨棚形成多元碰撞,用精致创新的现代建筑手法诠释良渚风情。
The design uses modern materials to create an exclusive Liangzhu color imitation rammed earth walls and light metal canopies to form a multi-faceted collision, and uses sophisticated and innovative modern architectural methods to interpret the Liangzhu style.
▼玉鸟广场,Jade Bird Square © 存在建筑
▼店铺单体立面,Store front © 存在建筑
建筑底部基座局部采用浅色石材或者仿石涂料,上部采用深色系铝板及金属装饰线条,外门窗灰色的铝合金窗挡和灰色玻璃,注重整体的深浅对比,营造更悠然的度假感。
The bottom base of the building is partially made of light-colored stone or stone-like paint. The upper part is made of dark-colored aluminum panels and metal decorative lines, and the exterior doors and windows are made of gray aluminum window stops and gray glass. It focuses on the overall contrast between shades thus to create a more leisurely sense of vacation.
▼MANNER北立面,MANNER Cafe north facade © 存在建筑
▼店铺单体立面,Store front © 存在建筑
▼街巷空间,Commercial street © 存在建筑
此外,青墨延续江南“墙”和“框”的元素特征,采用传统中式的“框景”设计手法,建构过廊、檐廊、门厅、露台等,构建各种街巷与商铺内外空间的有机联系,让建筑更有生命力的同时,也创造了人群活力,增强了商业体验的沉浸感。
通过现代材质转译的双坡屋檐,夏日遮阳,阴天避雨,让“屋顶下的微气候”始终平静。飘板挑檐的设计,创新了建筑立面的“灰空间",很大程度上提升了整体的轻盈感与精致力。
In addition, Qingmo continues the elemental characteristics of “wall” and “frame” in Jiangnan, and adopts the traditional Chinese “framing” design technique to construct corridors, gable corridors, foyers, terraces, etc., so as to build a variety of organic links between the streets and alleys and the internal and external spaces of the shops, which makes the building more alive and creates the vitality of the crowd an enhances the sense of immersion in the commercial experience.
The double-slope eaves, translated from modern materials, provide shade on summer days and shelter from rain on cloudy days, so that the “microclimate under the roof” is always calm. The design of the floating eaves creates an innovative “gray space” on the façade, which largely enhances the overall sense of lightness and sophistication.
▼大谷仓室内,The Big Barn © 存在建筑
在场域内,配合大舍事务所单独设计的“大谷仓”标志建筑,青墨设计为其结构设计尽心琢磨,通过利用高耸的主屋面,形成横跨56米的主受力结构,并使其隐藏于建筑内部,利用两段水平屋面,来约束主屋面的侧向变形。保证主屋面的稳定,表皮厚度则精细打磨到了15公分,让建筑真正轻盈起来,完整又巧妙地实现了大师创意的有效落地。
以良渚元素为表,现代材质为里的建筑风格,将传统文化与现代美学结合得恰到好处。
Within the site, together with the the “Big Barn” logo building sepratedly designed by Atelier Deshaus, Qingmo Design has made great efforts in its structural design. Towering main roof is used to form the main force structure spanning 56 meters and hide it inside the building. The two sections of horizontal roofing is utilized to constrain the lateral deformation of the main roof. While the stability of the main roof is ensured, the thickness of the skin is finely polished to 15cm, making the building truly light and realizing the effective realization of the master’s creativity in a complete and ingenious way.
The architectural style with Liangzhu elements as the surface and modern materials as the interior combines traditional culture and modern aesthetics in an appropriate way.
▼大谷仓施工现场,Construction phase © 青墨设计
03丨艺术文化的绵延态
与时间共振 让梦想苏醒
Artistic and cultural continuity state
Resonate with time and let your dreams awaken.
作为杭州罕见的低密商业街项目,玉鸟集嫁接在地精神文明,融合散点式旅游资源,面向年轻与未来,打造城市生活的精神副本。
As a rare low-density commercial street project in Hangzhou, Jade Bird Collection grafts local spiritual civilization, integrates scattered tourism resources and creates a spiritual copy of urban life for the young and the future.
▼MANNER透视,MANNER Perspective © 存在建筑
▼店铺外摆空间,Outdoor seating area © 是然建筑摄影
形状各异的屋顶在基地上空连成一片,分散的同时又在视觉上形成了统一的整体,让建筑本身自带一种艺术文化体验感。
通过建筑本体的进退处理,预留出大量的半敞开外摆空间,在街区底层形成了一种中性空间,模糊了内外界限,丰富了人的自在感,让所有的商业都自甘成为生活的背景。
Roofs of different shapes are linked together over the base, dispersed and at the same time forming a visually unified entity, giving the building itself a sense of artistic and cultural experience.
Through the in-and-out treatment of the building body, a large amount of semi-open swing space is reserved, forming a kind of neutral space at the bottom of the block, blurring the boundary between inside and outside, enriching the sense of human comfort, and making all the businesses willingly become the background of life.
▼玉鸟广场,Jade Bird Square © 存在建筑
▼店铺单体立面,Store front © 存在建筑
▼店铺单体立面,Store front © 存在建筑
在青墨设计统筹下,玉鸟集采用开放设计模式,店主可以在街区建筑骨架基础上,根据品牌调性进行店面形象升级,个性与共性相得益彰,每一幢建筑都值得被细细阅读。
玉鸟集消融了建筑与自然的边界,给人们营造更多闲适和松弛的氛围,赋予了场地更多的公共空间属性,为市集、演出、沙龙、展览等多种形式的文艺活动,做足了空间预留,让商业街区成为城市中人打好关系的空间载体,在没有高楼大厦的空间压迫下,轻度假,恣生活。
Under the coordination of Qingmo Design, Jade Bird Collection adopts an open design model, which allows store owners to upgrade the store image based on the architectural skeleton of the neighborhood and brand’s tone. As a result, individuality and commonality complement each other; and each building is worth reading in detail.
The Jade Bird Collection dissolves the boundaries between architecture and nature, creating a more leisurely and relaxed atmosphere for people, giving the site more public space attributes, and reserving enough space for a variety of forms of cultural and artistic activities such as bazaars, performances, salons, exhibitions, and so on.
The commercial street becomes a spatial carrier for the people in the city to make good relationships, and to take light vacations without the spatial pressure of skyscrapers and wantonly live at their own pace.
▼艺术盒子,Art box © 存在建筑
原野公园和季相花园的开辟,是青墨设计又一次可持续建筑设计创作观的探索与实践。它真正打破了商业与自然的边界感,用开放的四季场域为建筑留白,让美好心情在大地与天空之间自由放飞。有氧、生长、变化,它让商业成为了一种有机生命力。
这里充满着可能,未来的日子,青墨设计希望和所有人一起去进行玉鸟集的再创造,一点点地向心中的完美靠近。于是,有了「青咖墨茶」的诞生。
The opening of the Wilderness Park and Seasonal Garden is another exploration and practice of Qingmo Design’s view of sustainable architectural design creation. It really breaks the sense of boundary between business and nature. It uses the open four-season field to leave white space for the building, and let the good mood fly freely between the earth and the sky. Aerobic, growing and changing, it makes business an organic vitality.
This place is full of possibilities. In the days to come, Qingmo Design hopes to work with all of you to recreate the Jade Bird Collection, and little by little, move closer to the perfection in your heart. Hence, “Green Café Ink Tea” was born.
▼玉鸟广场喷泉场景图,Fountain square © 存在建筑
「青咖墨茶」——建筑师的“咖啡狂想”
“Green Café Ink Tea” – An Architect’s Coffee Rhapsody
玉鸟集的开业,并不是青墨设计的完结篇,因为「青咖墨茶」会代表青墨设计,一直和热爱玉鸟集的人们去对话,去共创更美好的未来。
The opening of Jade Bird Collection is not the end of Qingmo Design, because “Green Café Ink Tea” will represent Qingmo Design, and will always be in dialog with people who love Jade Bird Collection to create a better future together.
▼青咖墨茶外立面,Green Café Ink Tea © 朱清言
作为青墨设计原创的一个咖啡品牌,「青咖墨茶」位于玉鸟广场19-101,通过退让式设计,把城市空间还给城市生活;使用大面积落地玻璃移门,把空间大幅度打开,和城市无缝连接。下沉式地面,360°环绕式吧台,创造出和每一位到访者轻松互动的可能。
As a coffee brand originally designed by Qingmo Design, “Green Café Ink Tea” is located at 19-101 Jade Bird Plaza, which returns the urban space to the city life through the setback design. By using large floor-to-ceiling glass sliding doors, it opens up the space drastically, and connects with the city seamlessly. The sunken floor and 360° wrap-around bar create the possibility of easy interaction with every visitor.
▼青咖墨茶室内,Interior view © 存在建筑
同时,青咖墨茶还是一个集咖啡、展陈、影音、聚会等功能于一体的「复合型美学空间」,更关注人们在这里活动的可能性。未来,我们希望它能够更具社交化、场景化、个性化,为热爱咖啡,热爱生活的人们提供一个休闲放松的理想场所。
At the same time, Green Café Ink Tea is also a “composite aesthetic space” that integrates coffee, exhibition, audio-visual and party functions, and pays more attention to the possibilities of people’s activities here.
In the future, we hope that it can be more social, scenario-based and personalized, providing an ideal place for people who love coffee and life to relax and unwind.
▼青咖墨茶室内,Interior view © 朱清言
结语 Concluding remarks
山气日夕佳,飞鸟相与还。此中有真意,欲辨已忘言。
The mountain air is good day and night, and the birds return with each other. There is a true meaning in this, which I have forgotten to recognize.
生活的度假感,度假的生活感,就是青墨设计所认定的玉鸟集。
玉鸟集打破了开发和运营的常规思维,在开放式的空间里与美学生活家和品牌主理人共创,在塑造与被塑造的相互推力中,完成与良渚、杭州、未来生活的情感共振。
The vacation sense of life, the living sense of vacation, is what Qingmo Design identifies as the Jade Bird Collection.
Jade Bird Collection breaks the conventional thinking of development and operation, and co-create with aesthetic lifers and brand masters in an open space, accomplishing emotional resonance with Liangzhu, Hangzhou, and future life in the mutual thrust of shaping and being shaped.
▼玉鸟广场,Jade Bird Square © 朱清言
▼超市立面图剖面图,Supermarket elevation and section © 青墨设计
▼话题食集立面图剖面图,Themed food market elevation and section © 青墨设计
▼MANNER立面图剖面图,MANNER cafe elevation and section © 青墨设计
{{item.text_origin}}

