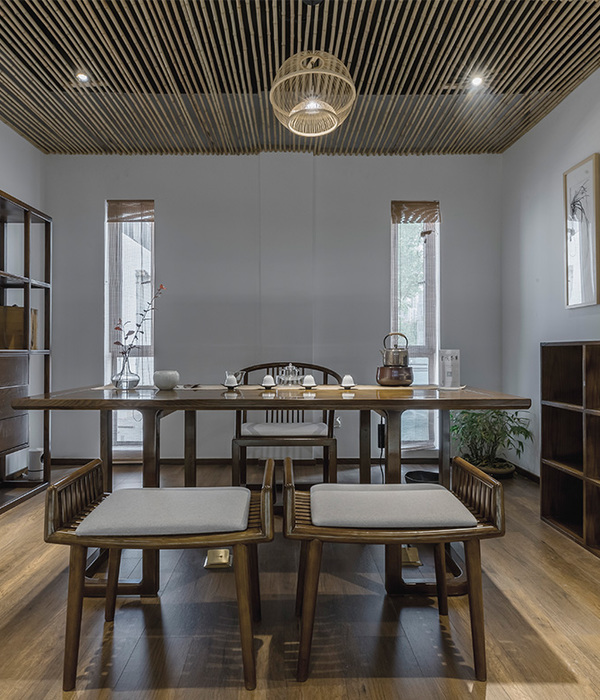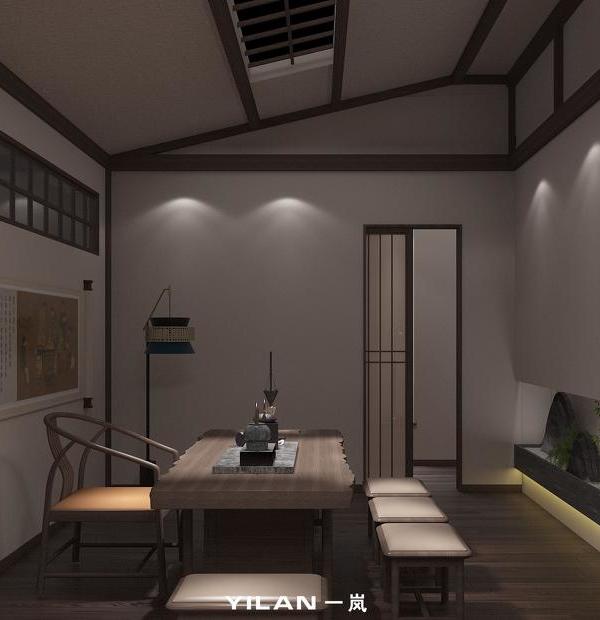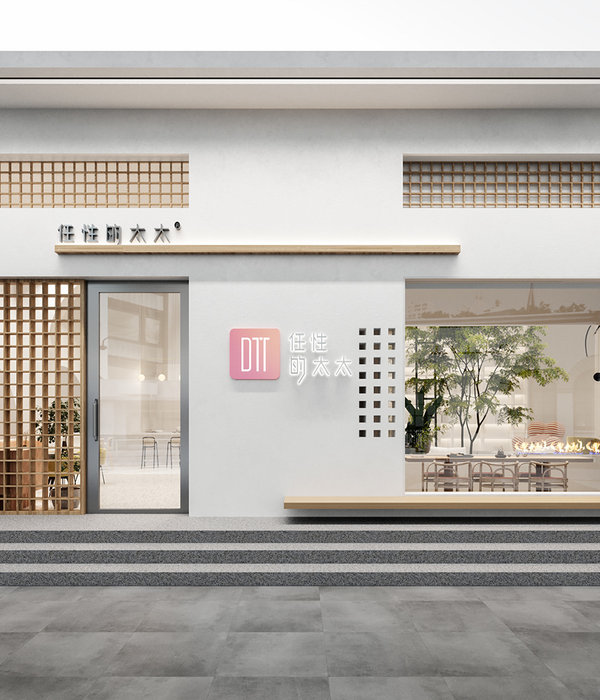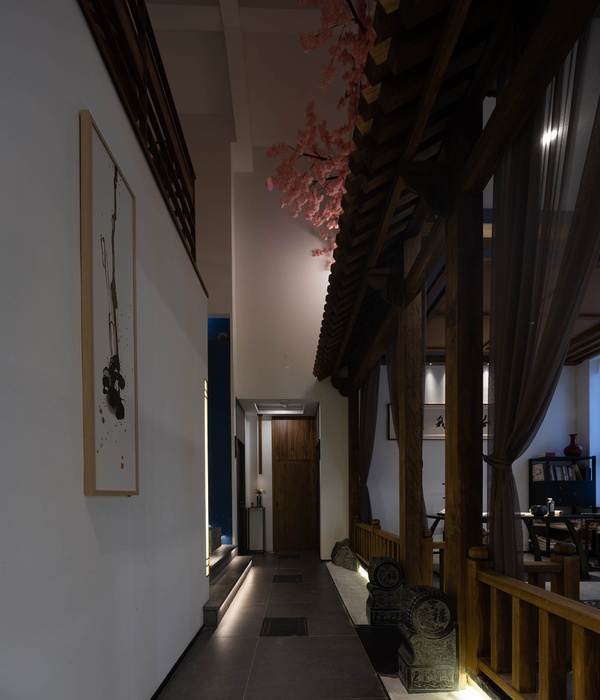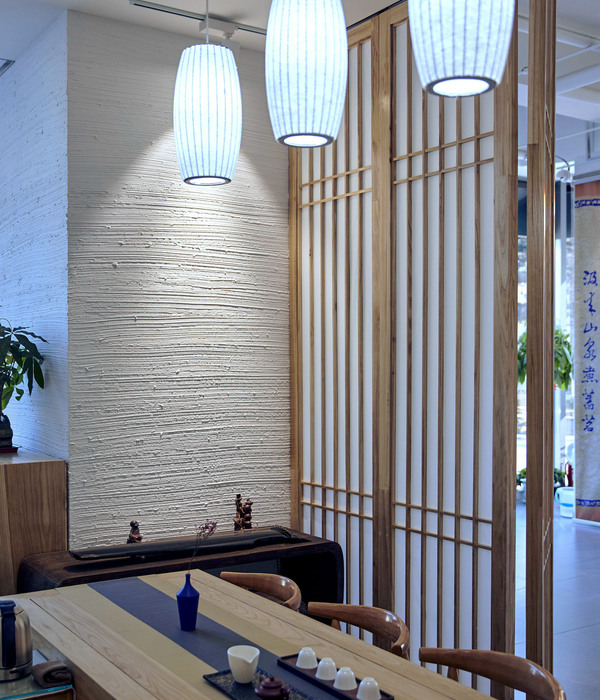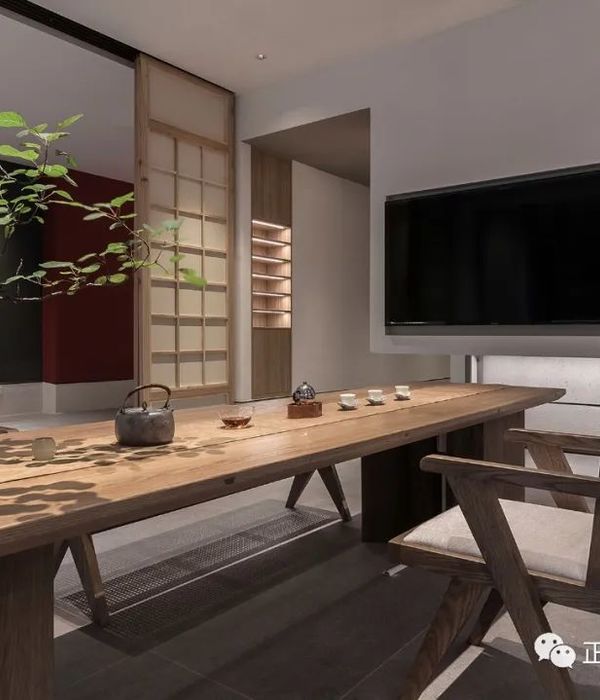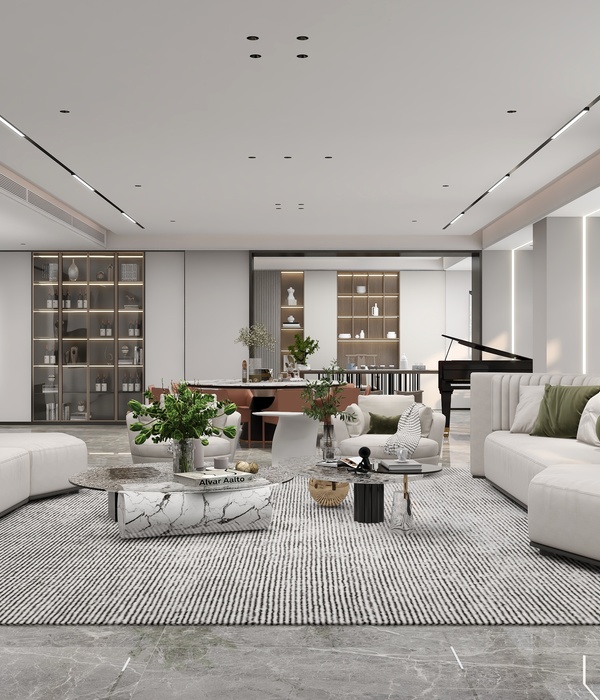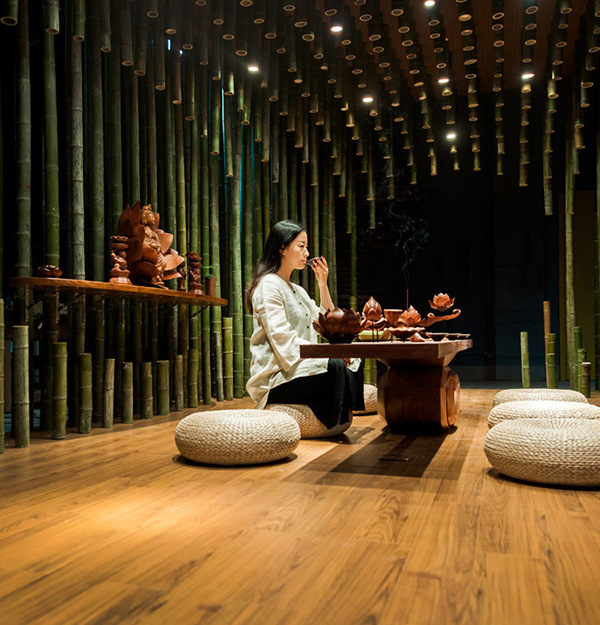Firm: Ferdinand and Ferdinand Architects
Type: Commercial › Office Showroom
STATUS: Built
YEAR: 2020
SIZE: 10,000 sqft - 25,000 sqft
BUDGET: $5M - 10M
Padeborn is the oldest town in East Westphalia (Germany), it was already an important transport hub in the 8th century. This is the town where the first session of th German Parliament ( Reichstag ) was held in 777 - presided by Charles the Great. Ever since the city has been the cultural and intellectual heart of the region (East Westphalia), as well as a place to shop and do business in the mainly agricultural county.
We have received the assignment to design the new IT Headquarters of the Argali Real Estate Gmbh, the idea was to move the entire IT unit from the small village of a Sandebeck to a major regional centre.
It is called Lira-Service Gmbh.
The importance of IT services and IT units within companies is increasing worldwide. ... There is an ever growing demand for IT professionals. The current project aims to provide state-of-art working facilities for the increasing number of IT professionals employed by the company.
The location was chosen based on this vision, to ensure a sustainable combination of modern architecture and high-profile, ergonomic workstations, additional spaces are also incorporated, bearing in mind that as the company grows the number of employees of the IT Unit are expected to rise, as well.
The design program was as follows: office place for the IT system administrator plus the IT development unit consisting of 75 persons - seated basically in one huge office place. However an additional area was also required for potential further expansion (in the region of additional 75 workplaces). Furthermore an automated lobby was requested with four external meeting rooms, a multifunctional lecture hall, canteen for the employees, and a playroom also for the staff (not for kids) - to facilitate their creativity.
The workstations are required to operate according to 'clean desk policy' there are no specific stations/tables designated to each individual - personal belongings have to be put in lockers at the end of each workday.
A simple formula was applied in the design: two identical protracted office wings were erected facing each other with a shift -. A central elliptical unit is located between the two long office wings, this accommodates social areas- in the basement: server rooms, storage rooms, and building engineering equipments, - in the ground floor: an entrance hallway, meeting rooms, kitchen and canteen and the playroom - on the rooftop: ventilation and air conditioning equipments.
Practically the visitor arrives into an asymmetric, therefore pseudo "cour d'honneur'.
The hallmark of the building is the wave-shape roofs of the two long external wings , which is made of bent plywood glued timber beams, repeating in a unique rhythm.
It is a rather unusual task to design a one-storey office building, and the simple layout made it possible to experiment with an uncommon roof-shape, which also serves a good purpose - it creates an exciting, stimulating internal space, and improves the large room's acoustic features as well.
A special note only for those who really like to have a glimpse into the creative artistic process - information is nothing more than a wave, a special vibration, which is transmitted in the form of electromagnetic signs. The shape of the building's roof is a frozen print of a sequence of wave transmission.
We have stated the design in February of 2018, we received the building permit in September, contraction began in November. The staff moved in in April 2020, when the system went live.
Arpad Ferdinand
Architect
{{item.text_origin}}

