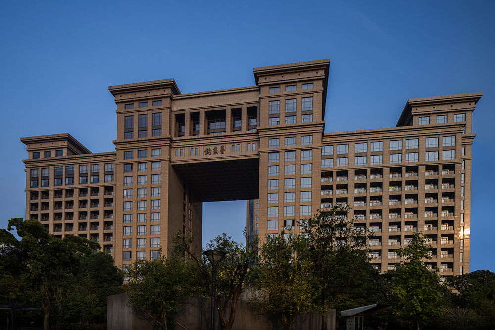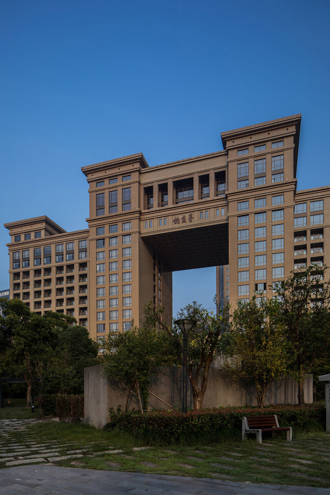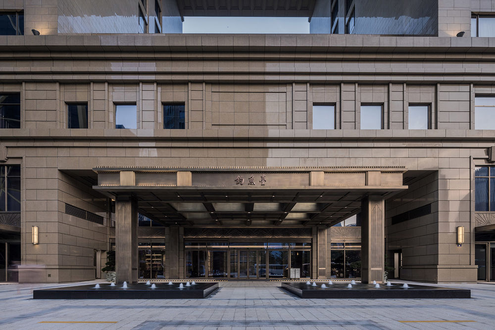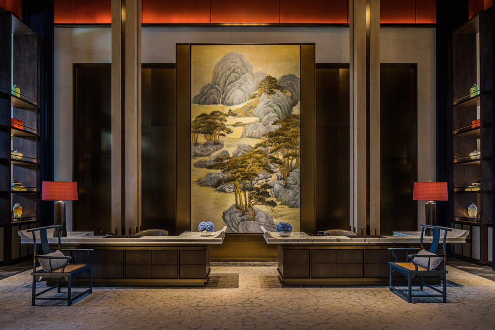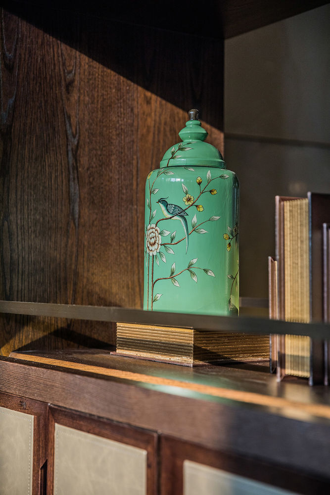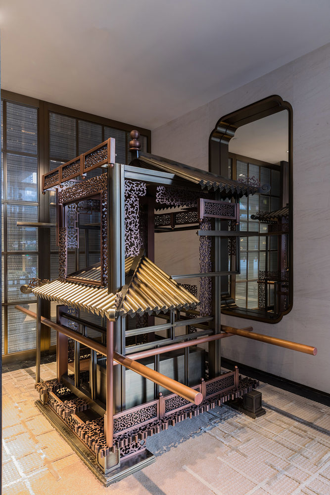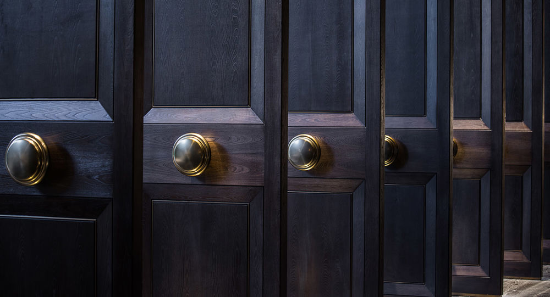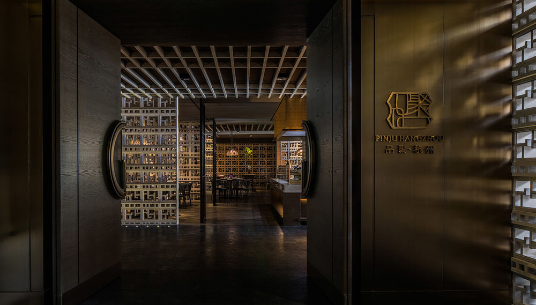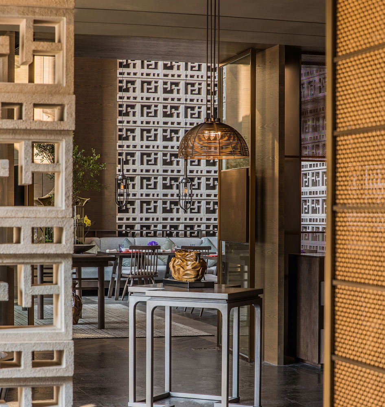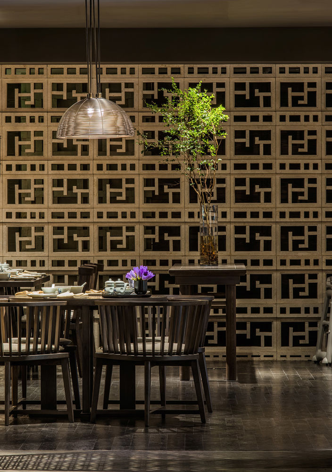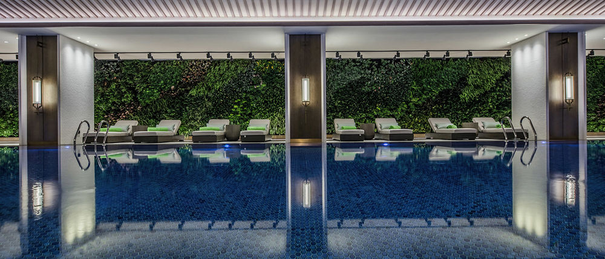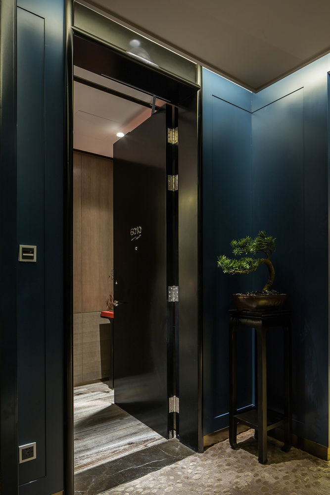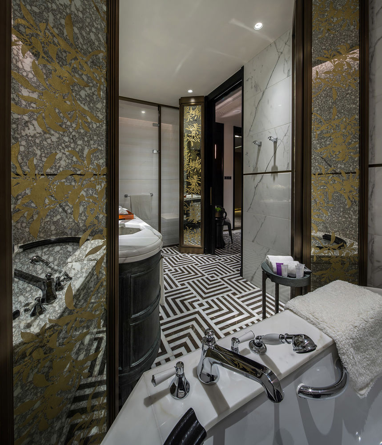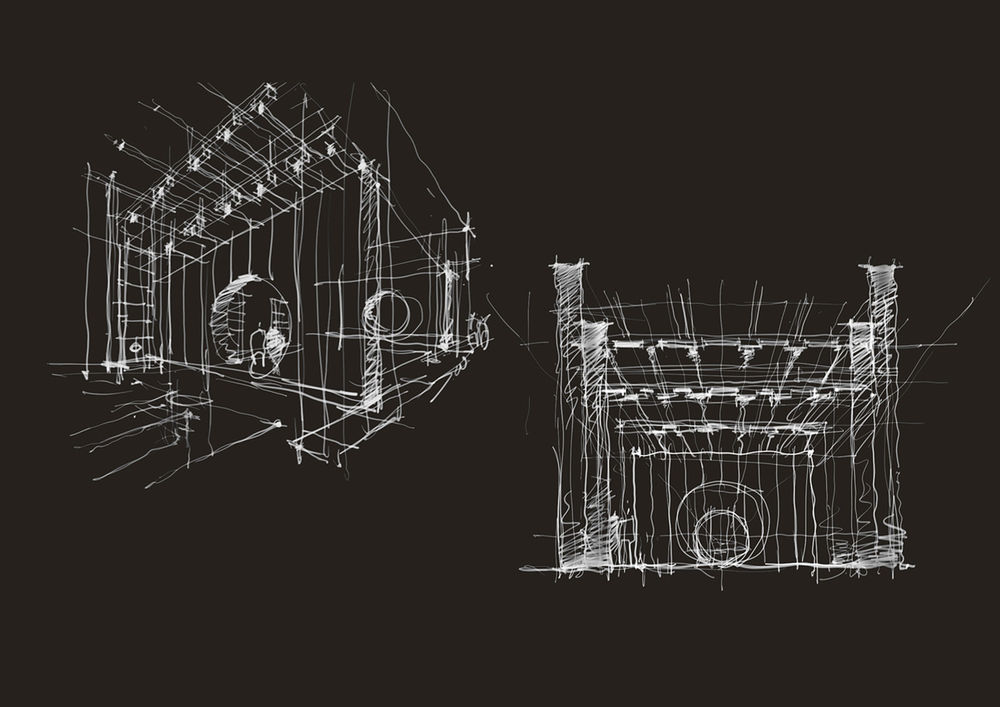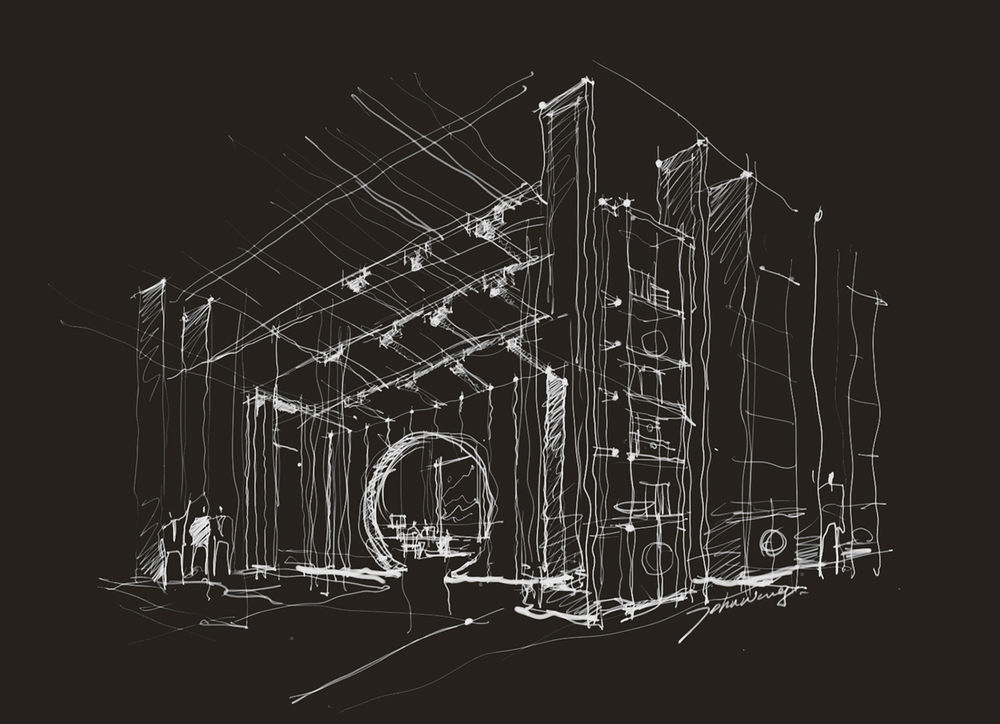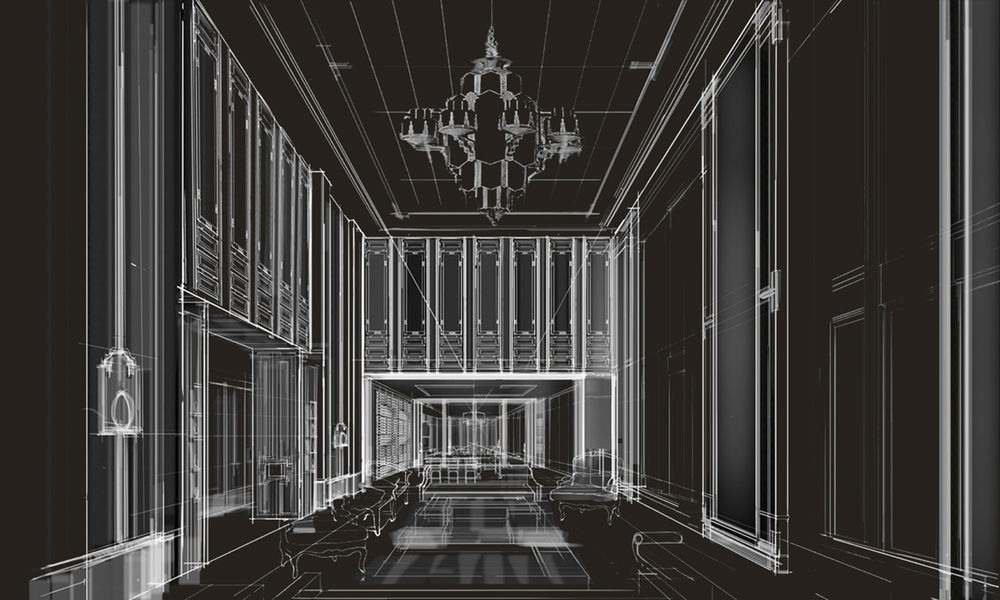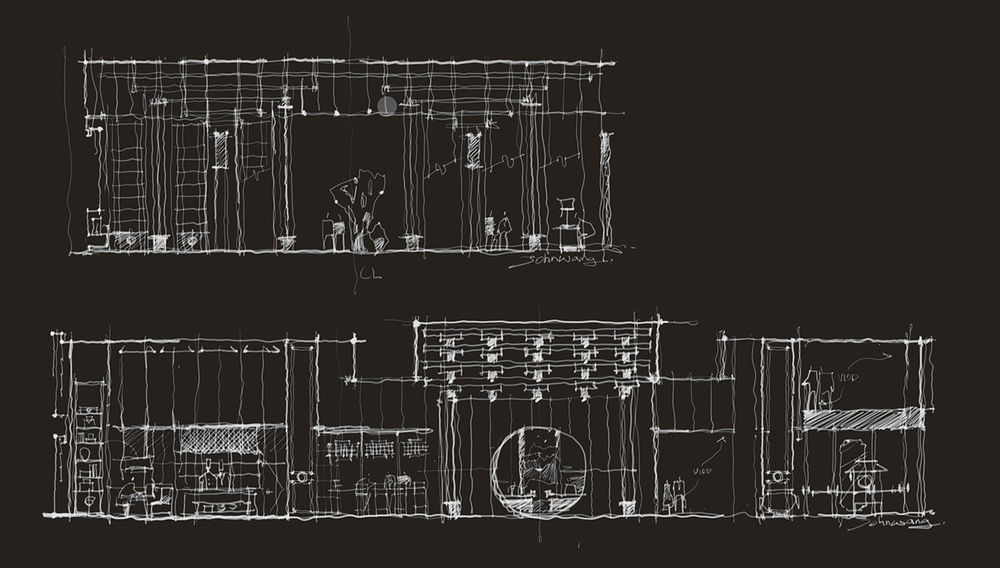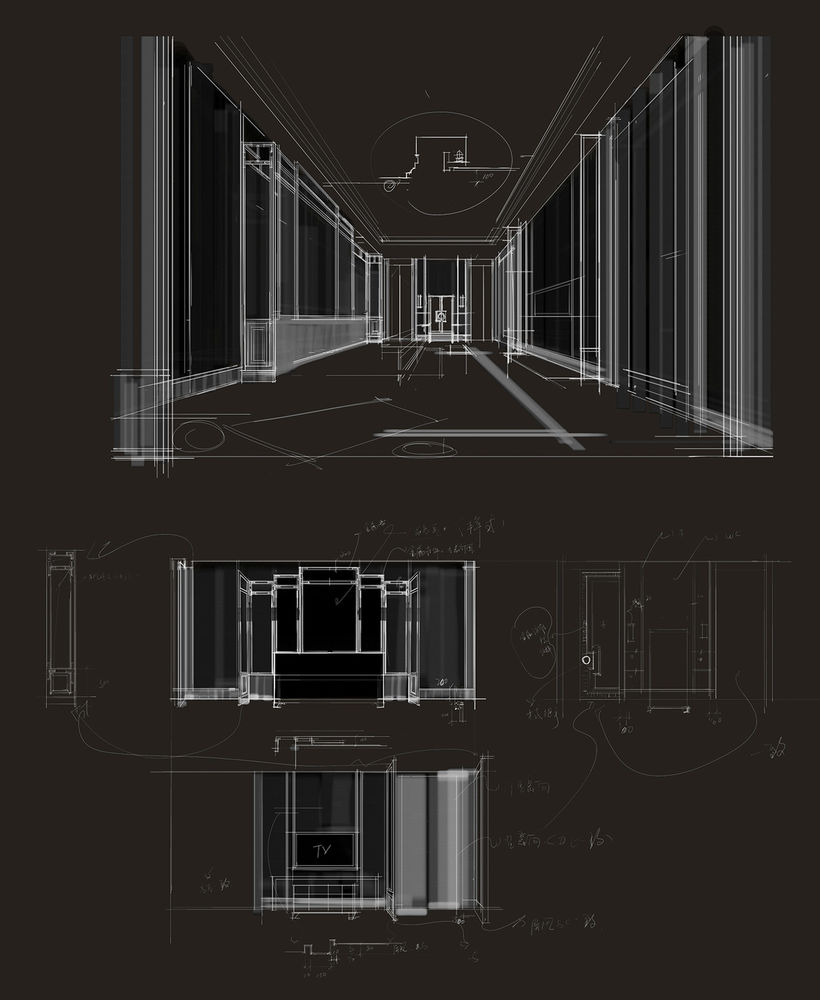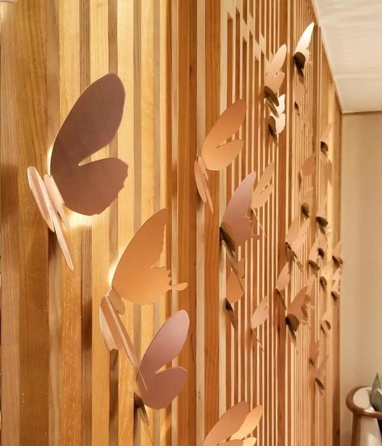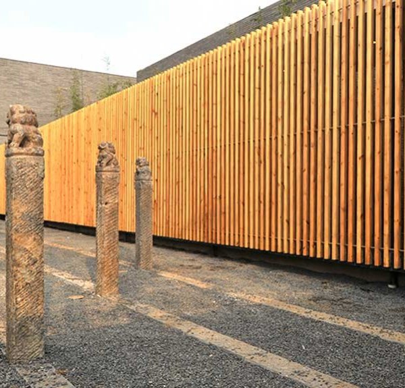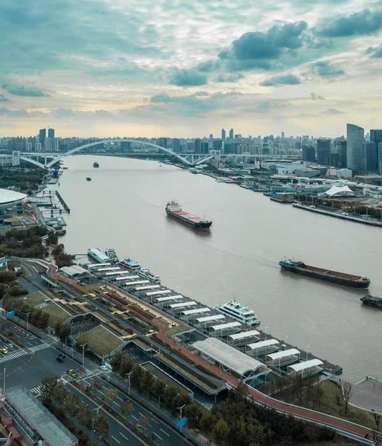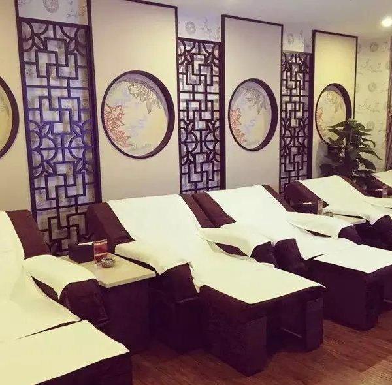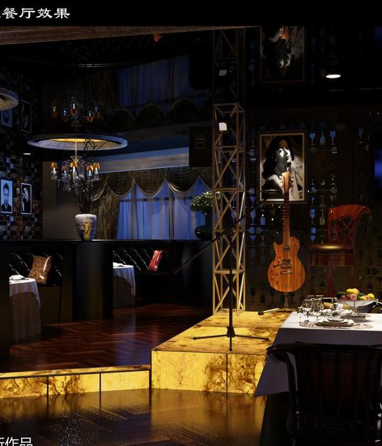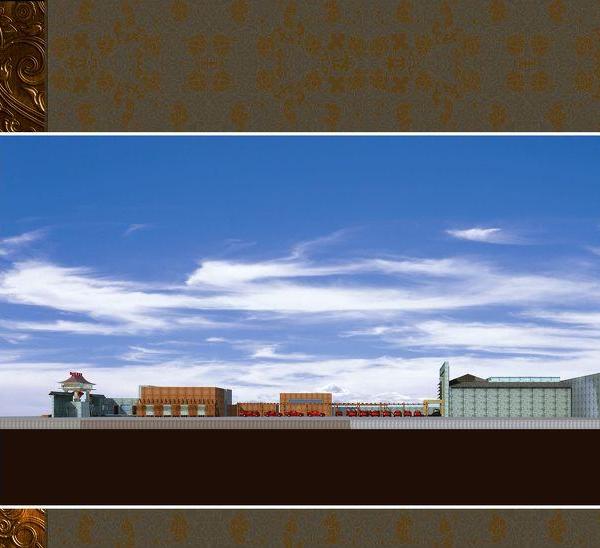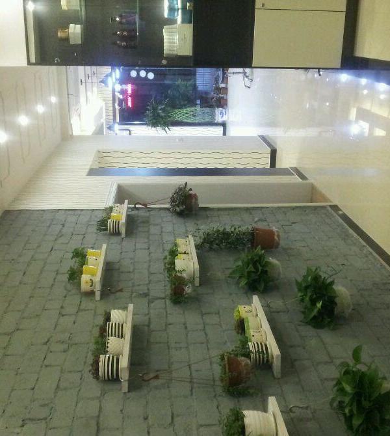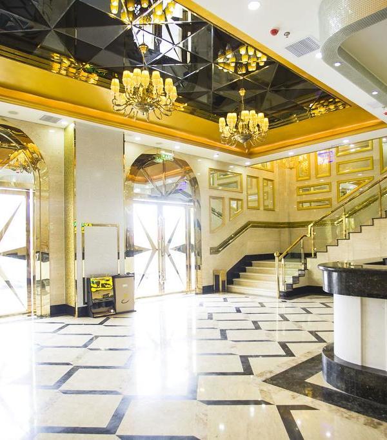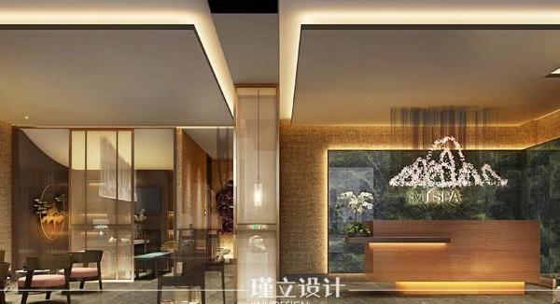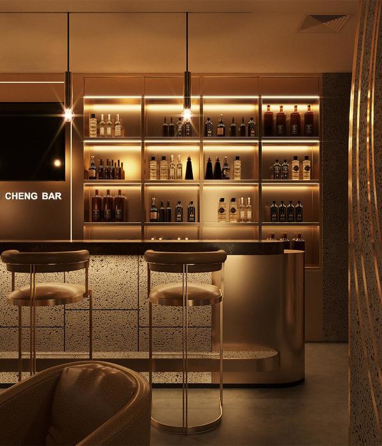杭州泛海钓鱼台酒店 / 香港郑中设计事务所
源于拥有八百余年历史的北京阜成门外钓鱼台风景区的“钓鱼台”品牌是钓鱼台国宾馆的传承。它的选址一直都非常注重历史和文化的积淀,从某种程度上说,钓鱼台酒店是一个窗口,旨在以中国神、国际范的府邸大宅概念,从中国哲学和美学的底蕴出发,塑造世界一流的国际酒店品牌。
The brand “Diaoyutai”, originated from the ancient Diaoyutai scenic spot outside of Beijing Fuchengmen, which had a history of more than 800 years, is the heritage of Diaoyutai State Guesthouse. Its sites have always been very focused on the accumulation of history and culture. As an esteemed world class hotel brand grounded in Chinese philosophy and aesthetics, Diaoyutai Hotel is designed to create the mansion experience with Chinese spirit and international style.
▼钓鱼台酒店,Diaoyutai Hotel
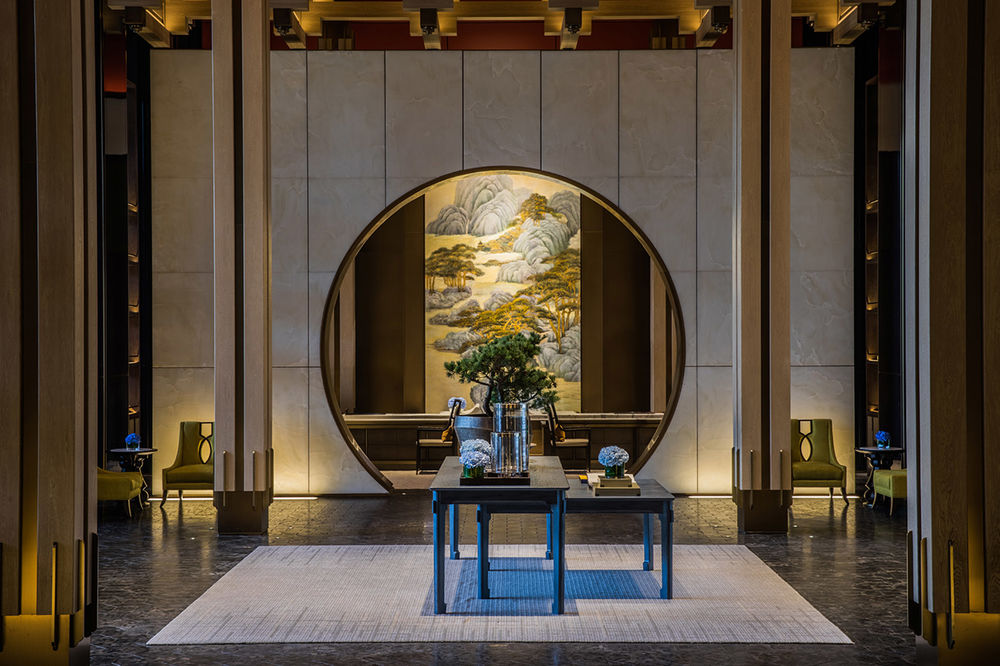
大堂是客人进入酒店的第一空间,是府邸的“客厅”。CCD团队由中国传统院落和园林得到灵感和启发,在平面布局中借鉴了院子的概念,隐含了北京的四合院和徽派建筑四水归堂的结构布局。正面的正屋设置了全日餐厅,右侧是接待台,左侧是大堂休息区。采用了有传统韵味的院落式布局,空间层层递进,在纵轴形成了三进两廊的多层次布局。对景,框景,端景等东方美学特点的造景手法,在此都有体现。客人走过一层一层的空间,体味每段不同的氛围与微妙的差异,逐步走向中心高耸的庭院,映衬着更深处落地窗外的自然绿意和美景,可感受空间的壮阔与气势。
When guest entering the hotel, lobby is the first space, acting as “living room” of the mansion. Inspired by the Chinese traditional courtyard and garden, CCD team used the concept of courtyard for reference in the plan layout and implied the structural layout of Beijing Siheyuan and “four sides water returning to the main hall of the houses” of Hui-style architecture. The front side of the house is the all-day dining restaurant; the right side is the reception desk; and the left side is the lobby lounge area. By the use of the traditional courtyard layout, the progressive layers of space is designed, forming the multi-level layout of “three-entry and two-corridor” in the vertical axis. Landscape techniques with oriental aesthetic features are reflected here, such as opposite scenery and enframed scenery. Walking through the layers of space, guests can appreciate the various atmosphere and subtle differences of each space. Gradually toward the towering courtyard in the center, beautiful natural scenery outside is reflected on the French windows, creating a magnificent space and vigor.
▼酒店大堂入口,The Lobby
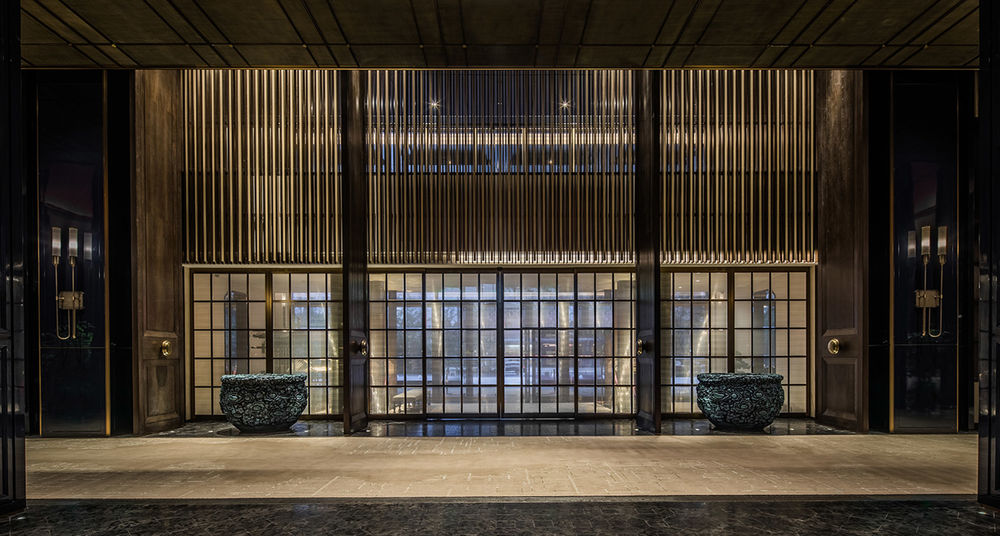
▼大堂被设计成三进的空间,这里是其中的第一进,Three-entry Hall of the Lobby,
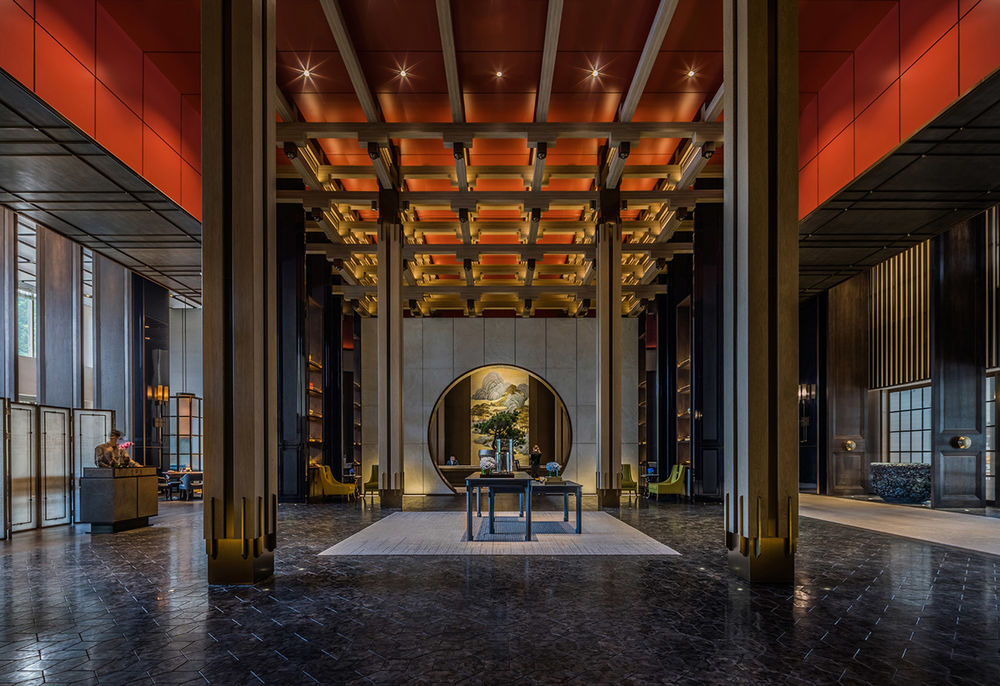
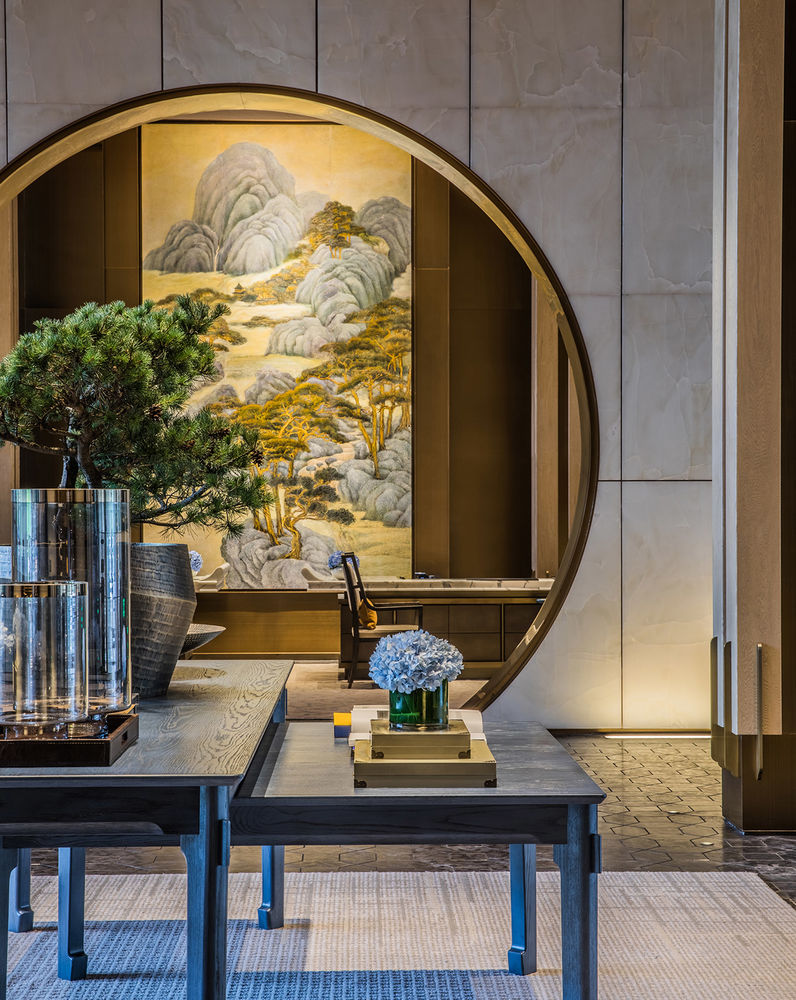
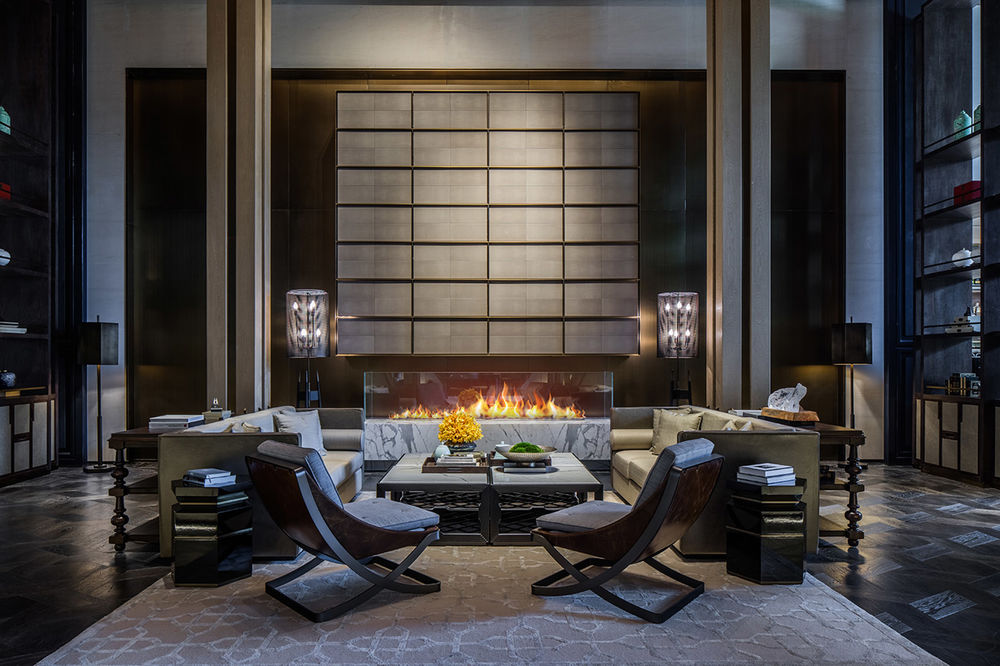
承担着“客厅”功能的大堂共设计成三进格局,入口门厅两侧担当怀旧、观赏功能的轿厅及休息区是第一进;穿过连廊,中间耸立着一座具有中式营造味道的抽象亭子的中央藻井庭院是第二进;第三进是窗外即是酒店专属后花园的大堂吧(芳菲苑)及品聚餐厅,透过第三进能看到山石古松,别具风雅。
The lobby with function of “living room” is designed as a three-entry hall, where the rest area for both nostalgic and ornamental purposes along two sides of the entrance is the first entry; through the corridor, the central caisson courtyard with an abstract Chinese style pavilion in the center is the second entry; the third entry is the lobby bar (The Lounge)and Pinju restaurant outside the window; the lobby bar acts as the hotel’s exclusive back garden.Through the third entry, guests can enjoy the rocks and ancient pine, which form a unique elegance of landscape.
▼连廊中抽象的亭子,the central caisson courtyard with an abstract Chinese style pavilion in the center is the second entry
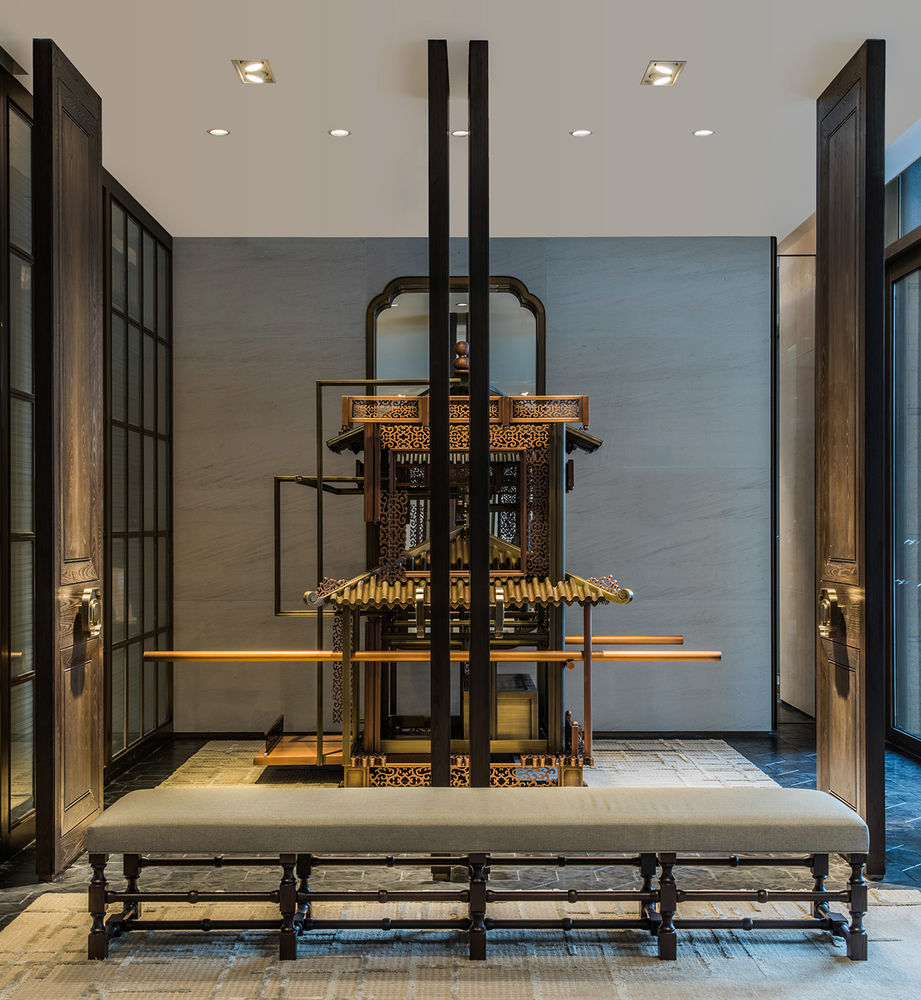
▼大堂吧,芳菲苑,The Lounge
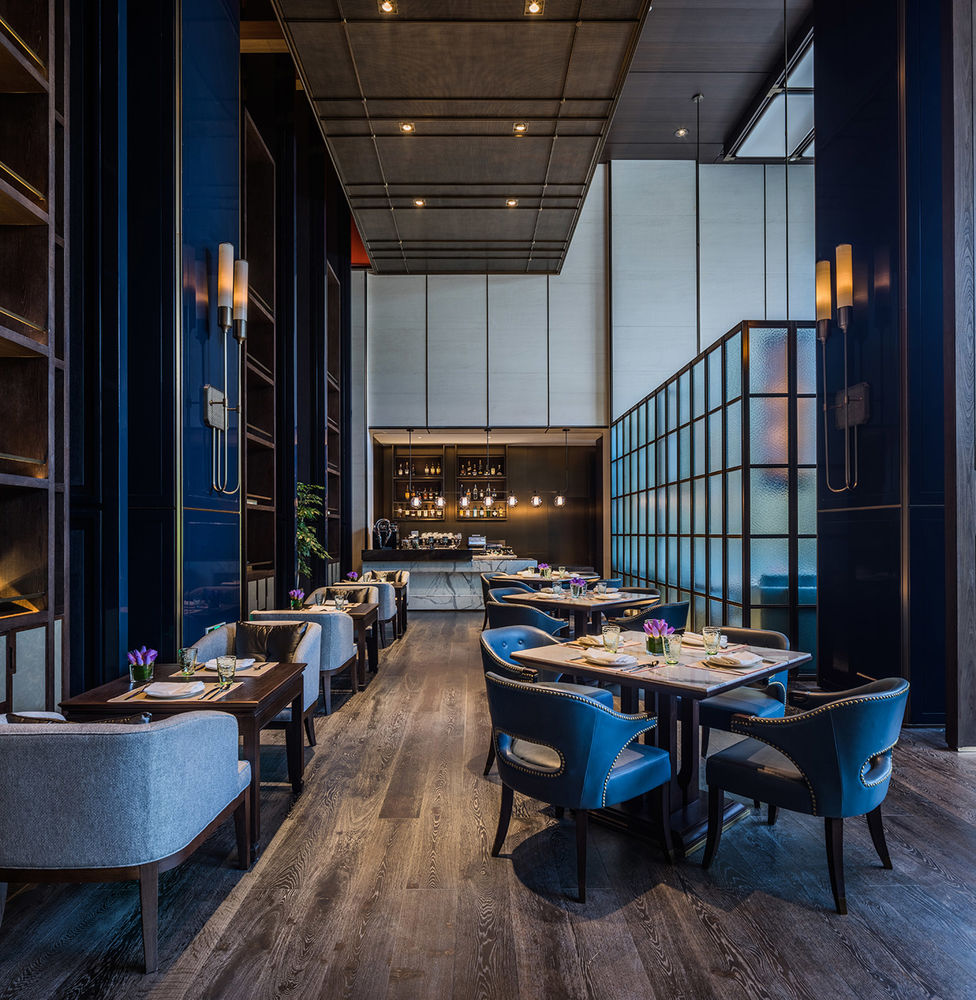
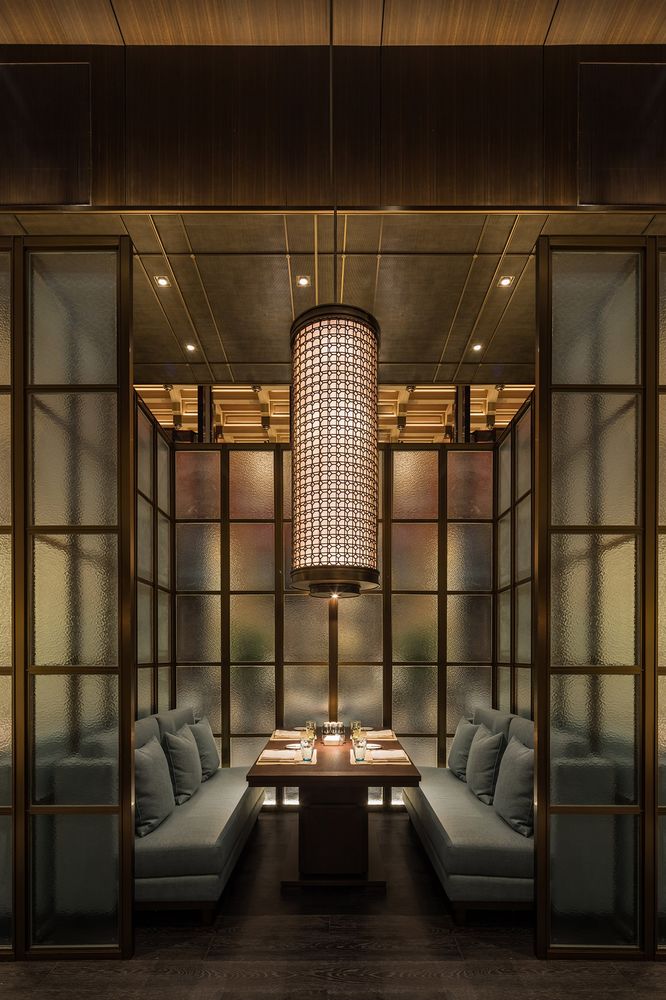
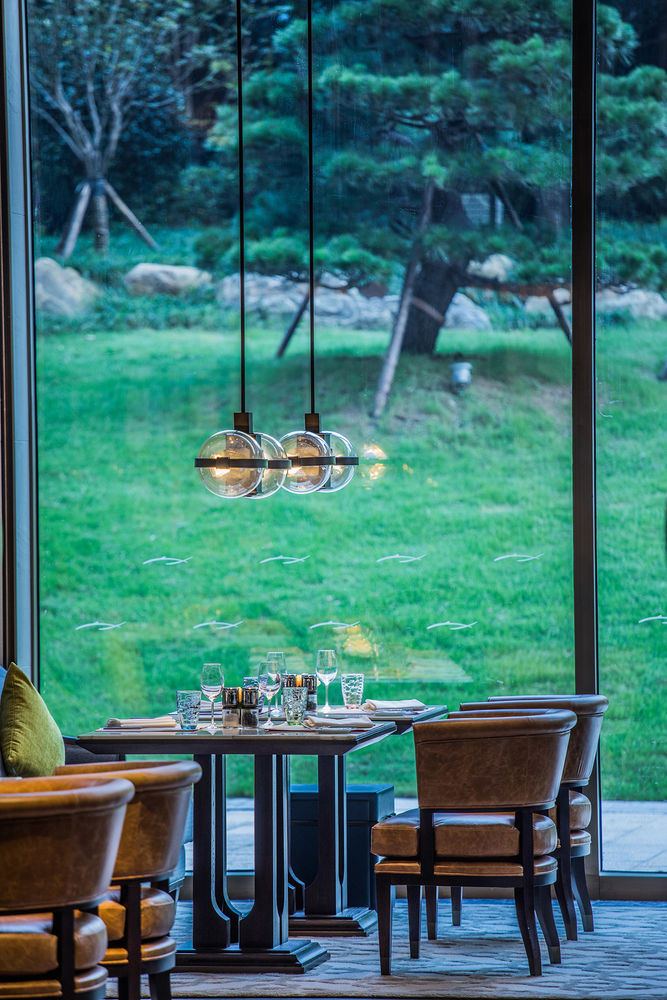
▼品聚特色餐厅,Pinju, the Special Restaurant
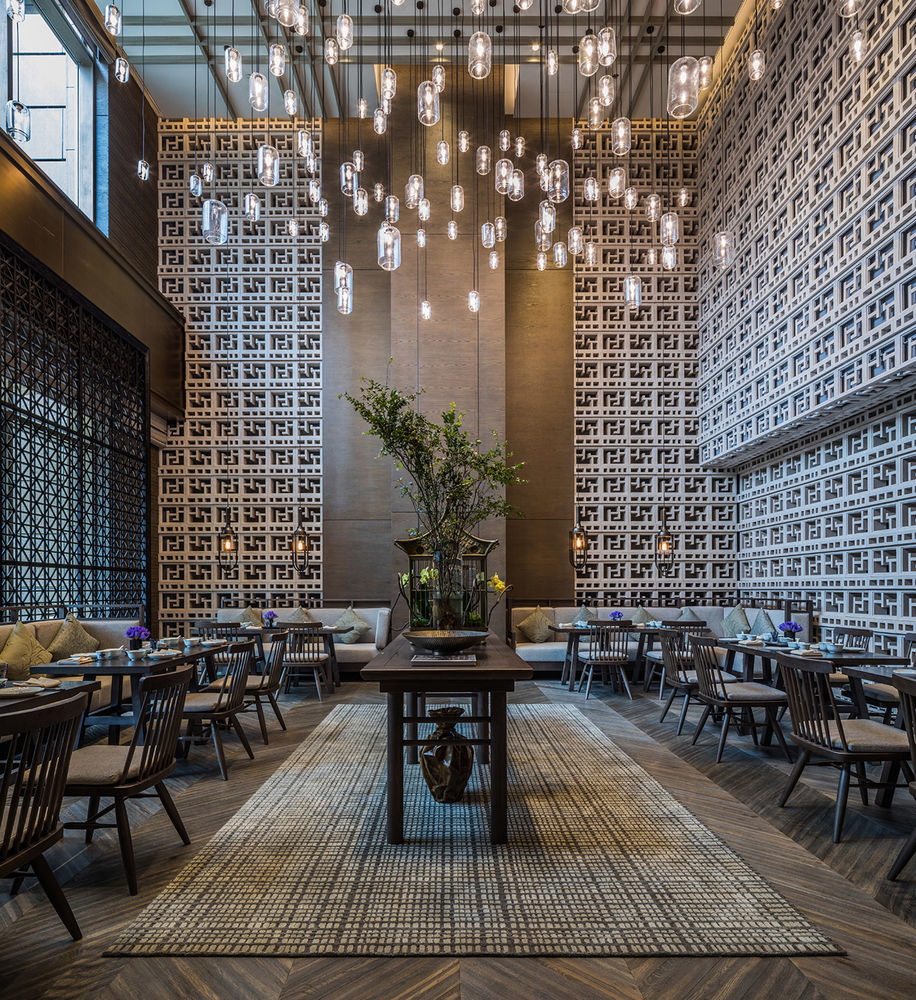
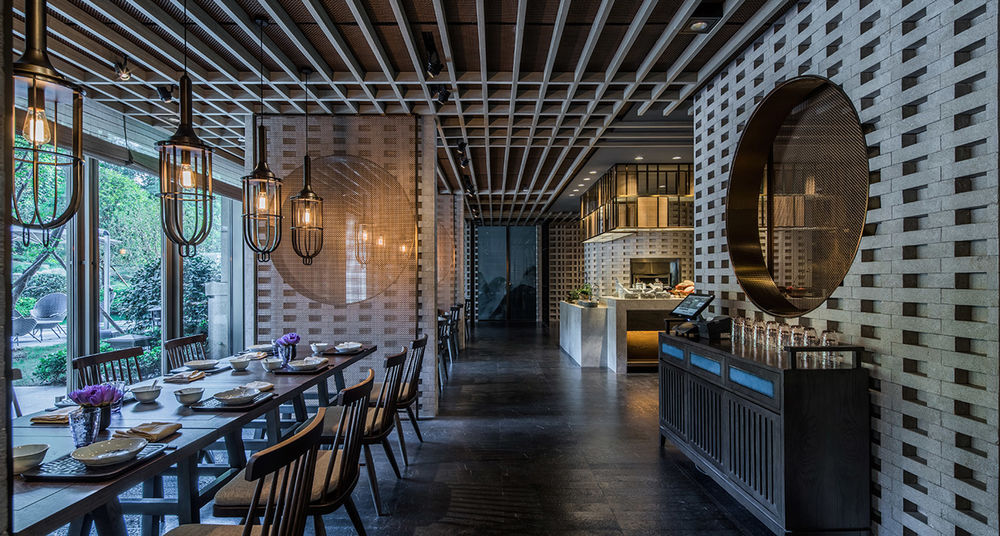
宴会区秉承中西融合的理念,以现代的手法,内敛的方式诠释一个极致韵味的写意空间。空间硬装以浅蓝调子的石材与灰蓝木为主,暖白皮革为辅,穿梭于长长的宴会前厅径道上,蓝色的菱形地毯扑入眼球,亦冷亦暖,以一种别样气质,开始抒写空间印记。别于一般宴会区金光闪致的富丽感,却添置了清新雅致的动人气质,以全新的容貌始于人前。内厅墙面以暖米色皮革轻轻铺置,嵌入金属细节配件,达2200高度的壁灯立墙,丰富了空间语言,天花吊灯以一种波浪壮阔的形态凌驾于空中,有如钱塘江面波光粼粼,映射人前。临江的全景玻璃窗格提取了古都杭州的文化元素,似乎将人们儿孩时期走过小巷窗台,仰头一望的窗格记忆在这一刻凝固……文化的动脉在空间弥漫。
Adhering to the concept of integration of Chinese and Western, banquet hall is designed by modern means, interpreting an ultimate flavor of the freehand space in a restrained way. The main materials used in the hard surface include stone of light blue tone and gray and blue wood. With a supplement of warm white leather, they are distributed on the long path of banquet front hall, where the blue diamond-shaped carpet jumps into the eye, beginning to describe the space mark by a unique temperament, which can either be cold or warm. Differing from the general banquet hall with golden light and sumptuous decoration, it adds a fresh and elegant temperament to form a new look. Warm beige leather is gently applied in the inside wall of the hall, where metal ornaments are embedded. The lamp wall up to 2200 height enriches the space language, and the ceiling chandeliers in the form of wave over the air are just like the sparkling ripples of Qiantang River. The riverside panoramic glass pane is extracted from the cultural elements of ancient Hangzhou. It reminds people of the old memory of alley and windowsill. Culture is filled in the space.
▼连接宴会区的走廊,the Corridor conneted to the Banquet Hall
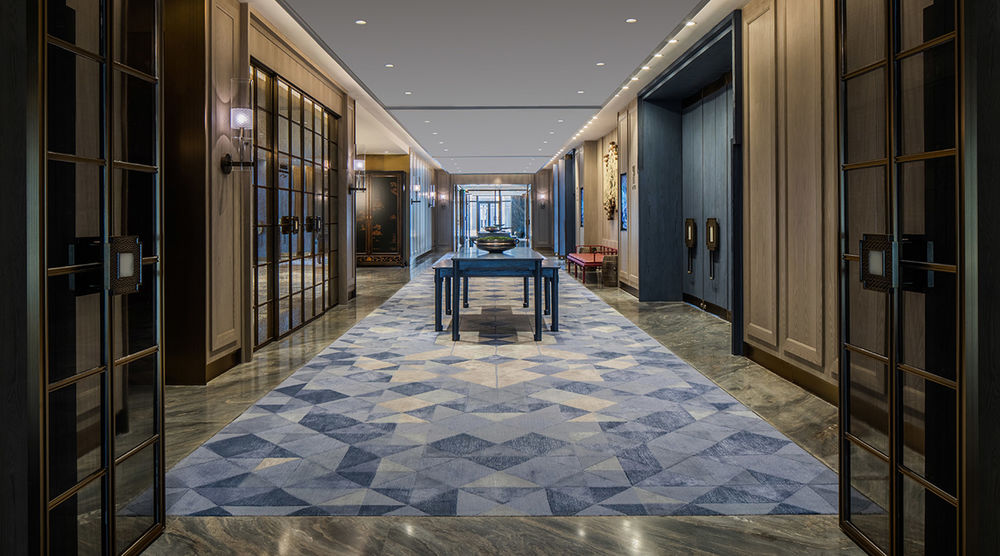
▼宴会区,Banquet Hall
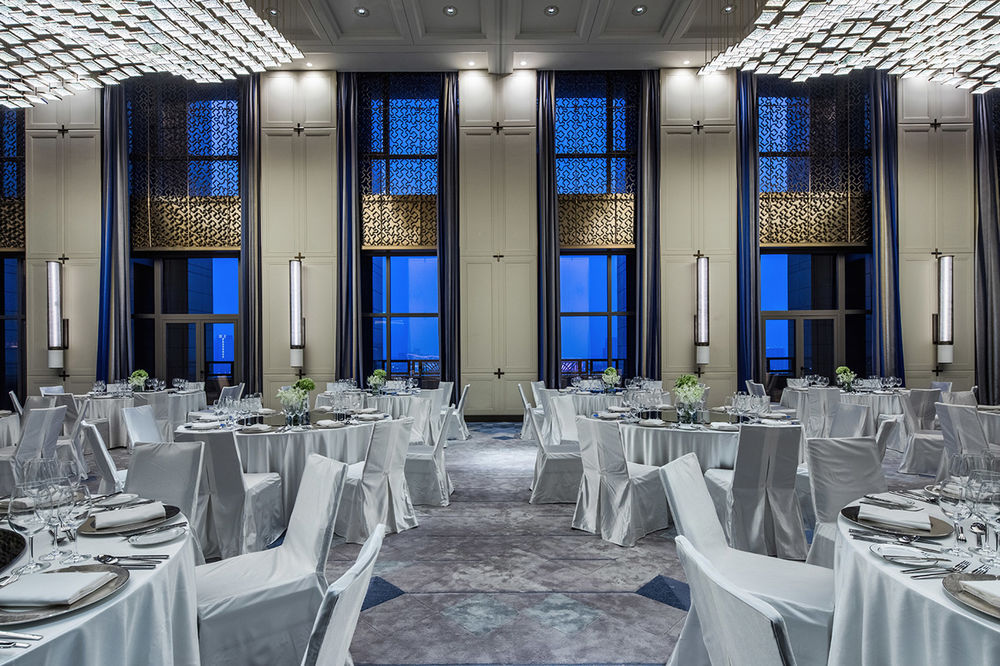
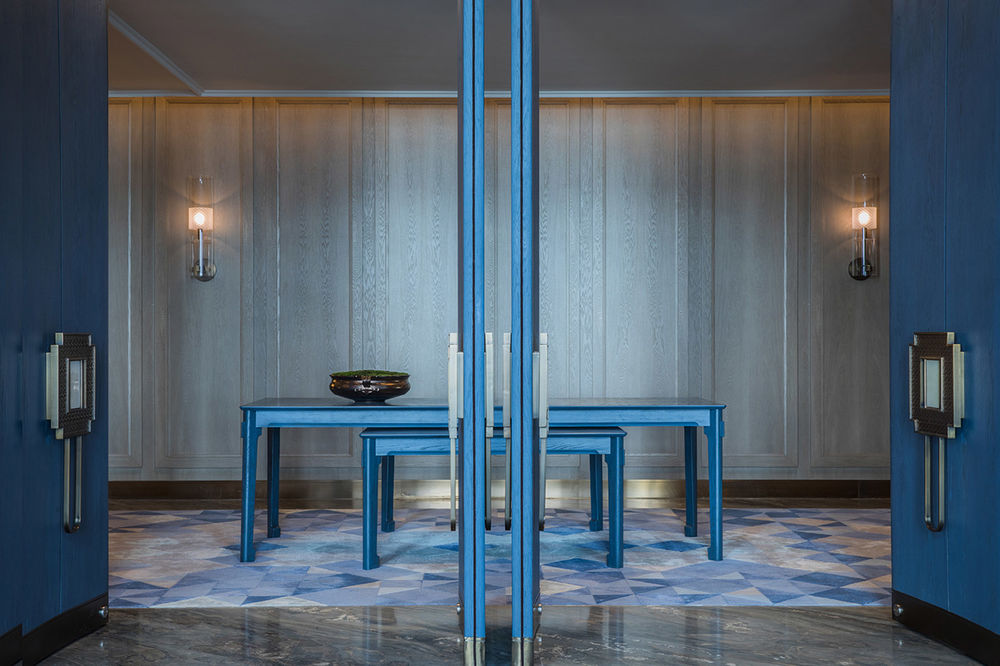
从细微处发掘变化,董事会议室不再以严谨的姿态存在,别具匠心地添置了橙红色,中式的书法以竖幅矗立与墙上,对墙以黑白水墨为底,图面为西湖景致,面上刺绣红杉树,高挂的窗帘,铺置的地毯,暗红,深红,绛红,橙红,不同的色系,不同的表皮肌理,组成不同的微差美,对空间做了非常有趣的诠释。
Exploring changes from the subtle details, the boardroom is no longer a rigorous gesture with a unique ingenuity of the orange-red color, where Chinese calligraphy is vertically hanging on the wall, and black and white ink based picture of the West Lake and red cedar is in the opposite wall. Together with curtains and carpet, it is a very interesting interpretation of subtle difference beauty in the space with different colors as dark red, crimson, crimson, orange red, and different surface textures.
▼中式餐厅,Chinese Restaurant
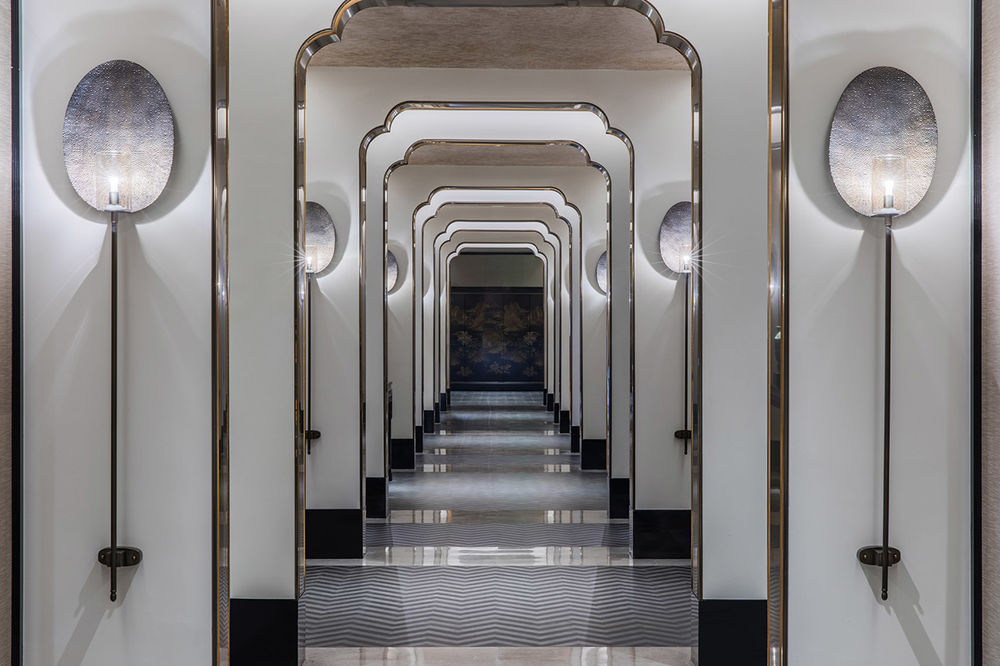
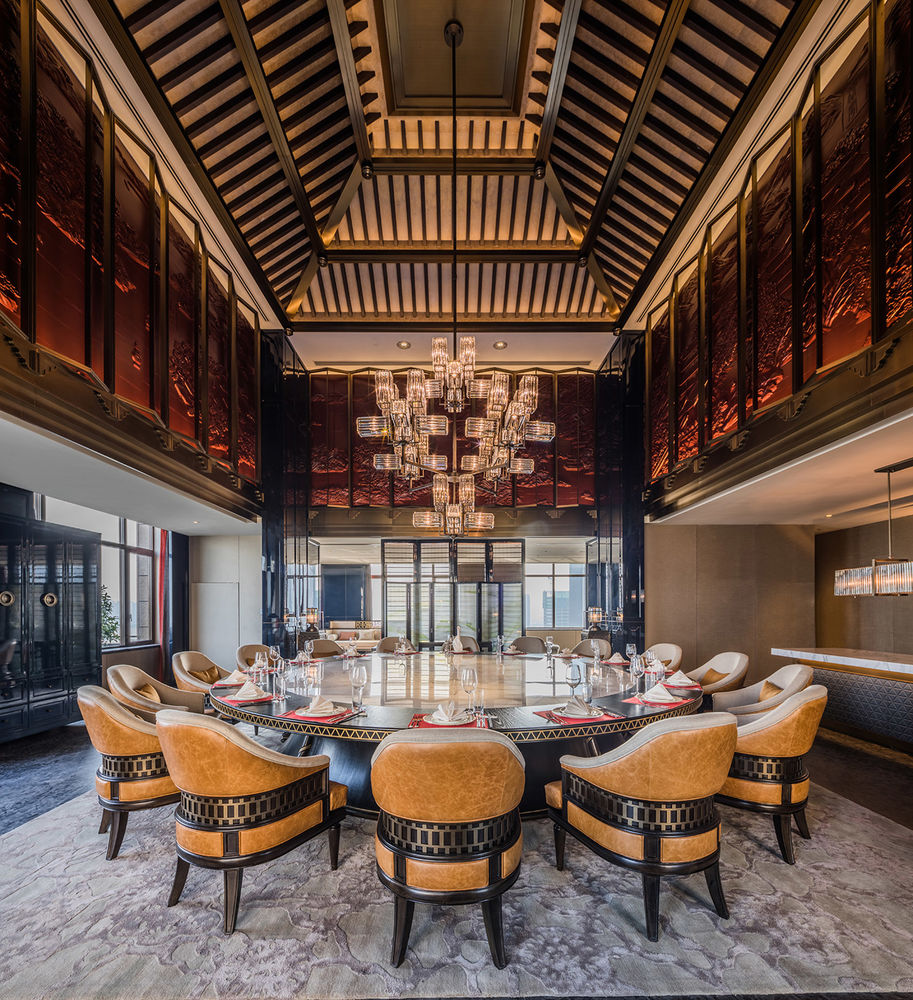
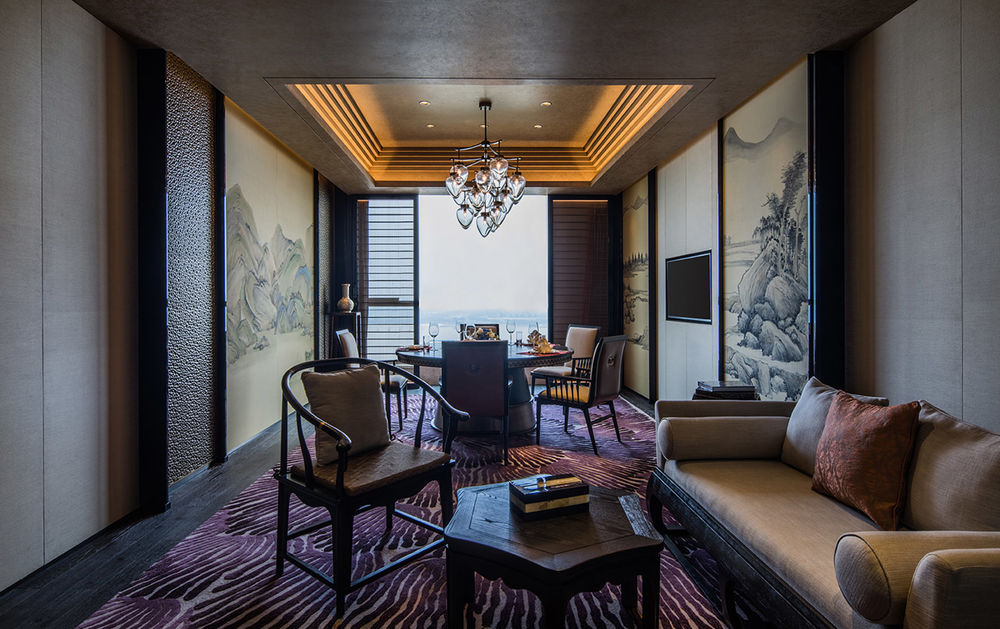
从宴会厅穿过露天户外平台,多功能厅以独栋形式屹立与此,小厅以会议为主,延续了宴会厅的设计理念,以暖白皮革蓝色的地毯诠释整个空间,透过复古的玻璃门,隐隐约约透出一点点淡淡的光晕,放眼看到一处吧台,在会议之余,宾客们可围台而坐,肆意享受忙里偷闲的慢时光。随着旋转楼梯而上,二层休闲厅一窗一几,窗外的一草一木,显得精致惬意,满满的阳光洒至满屋,有意留置这样一处空间,此时此境,闲暇之余,忘却城市喧嚣烦忧。
Walking from the banquet hall through the outdoor platform, multi-function hall stands here as a single building. The small hall is mainly used for meeting, as a continuation of the banquet hall in design concept, where warm white leather and blue carpet interpret the entire space; a little bit of light is vaguely revealed through the retro glass door; and a bar is set for guests to sit around and enjoy the slow pace of leisure after meeting. Going upstairs along the spiral stairs, it is a recreation hall with good scenery from each window. The grass and wood as well as sunshine outside the window make it a delicate and comfortable space, where the hustle and bustle of the city is far away.
▼穿过露天户外平台,多功能厅以独栋形式屹立与此,through the outdoor platform, Multi-Function Hall stands here as a single building
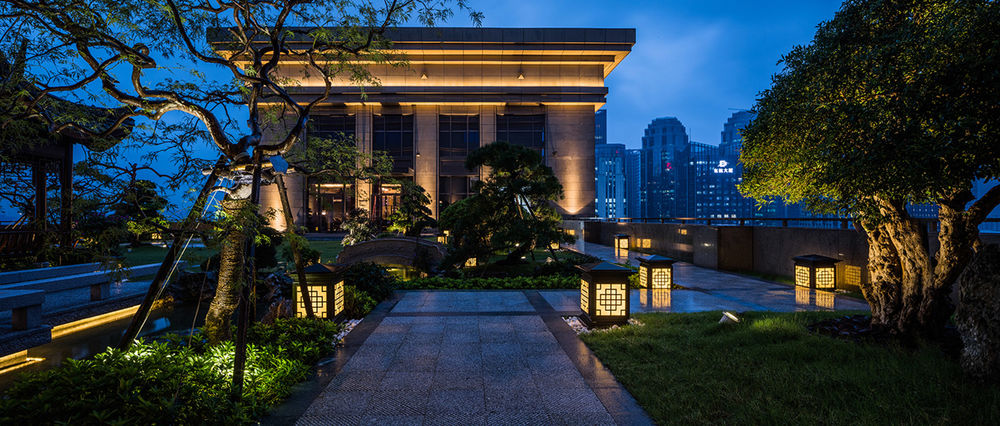
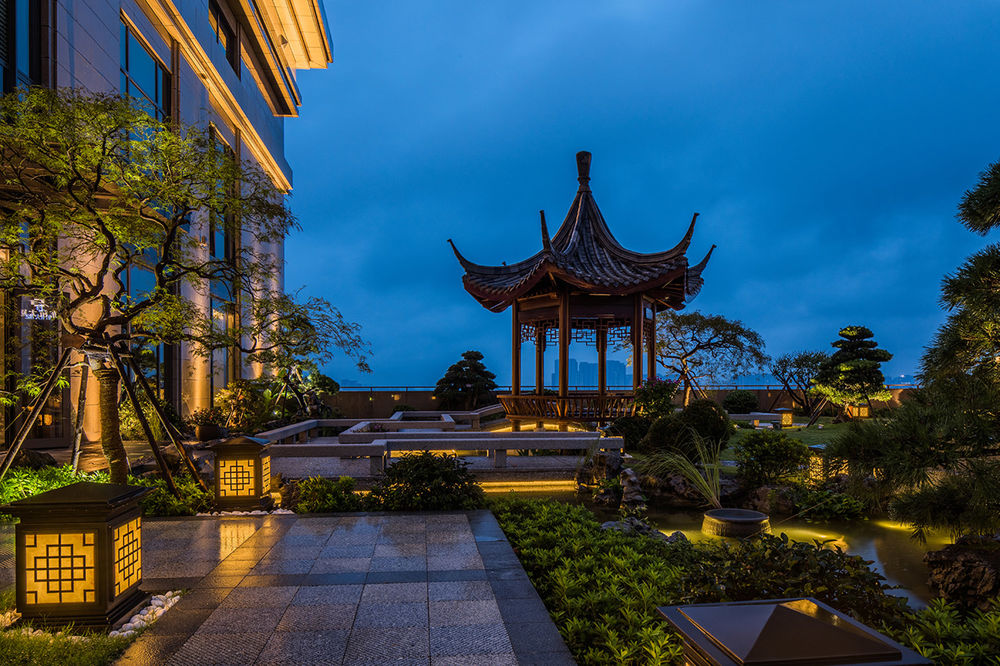
客房布局和空间组织基于江南园林的建筑特点,注重空间的延伸、渗透与分隔。客房面积均在60平方米以上,每间客房均设计独立玄关,独立洗手间与步入式衣帽间,卧室睡眠区、书写工作区与会客区按照功能关系划分,配以中西兼容的家具、黑漆屏风、丝质扪布、锈镜等元素,丰富空间层次感,营造客房空间的灵动格局。
The design concept of guestrooms in Diaoyutai Hotel Hangzhou is originated from the oriental ambassador’s mansion, which is a blend of Chinese and Western styles, because of the diplomat’s travelling experience around different countries.
▼客房入口的走廊,The Corridor outside the Guest Room
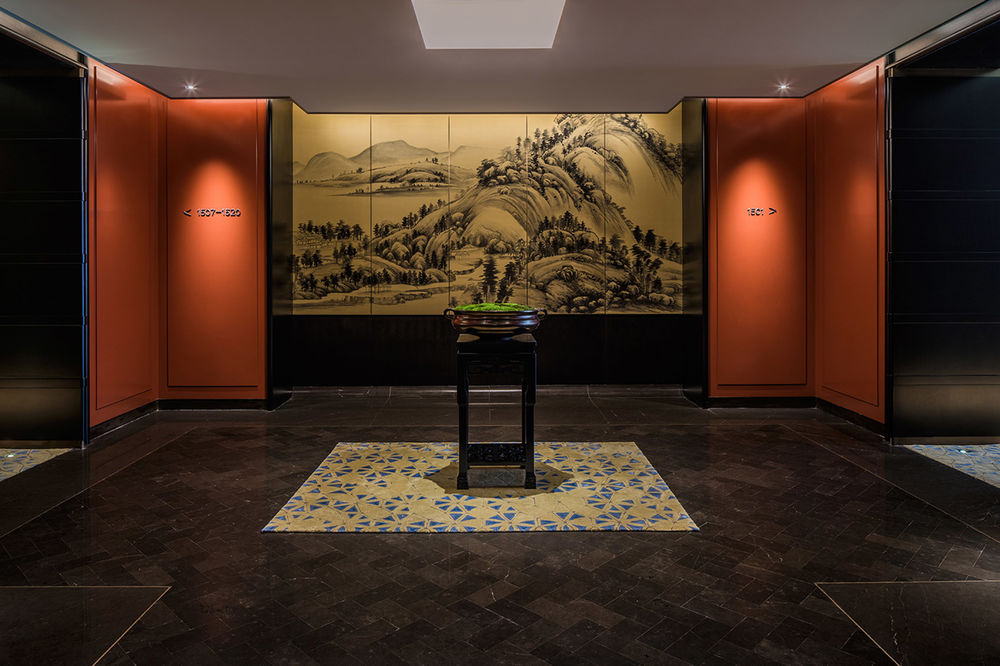
客房家具风格淡雅,素色沙发简练舒适,实木家具细节考究,点缀中式工艺精湛的瓷器、漆器、以及花艺等软装艺术品,西式的迷你吧与中式大漆柜的融合,为客房增添了人文气息。
Furniture in the guestrooms is elegant in style;the plain color sofa is concise and comfortable; the solid wood furniture is with great details; the porcelain, lacquer ware, floricultureand other decorationsare in exquisite Chinesetechnology. The fusion of Western-style mini-bar and Chinese-style large cabinet gives the guestroom an atmosphere of humanism.
▼客房:这是一间属于江南的房子,Guestroom: A room belongs to Jiangnan
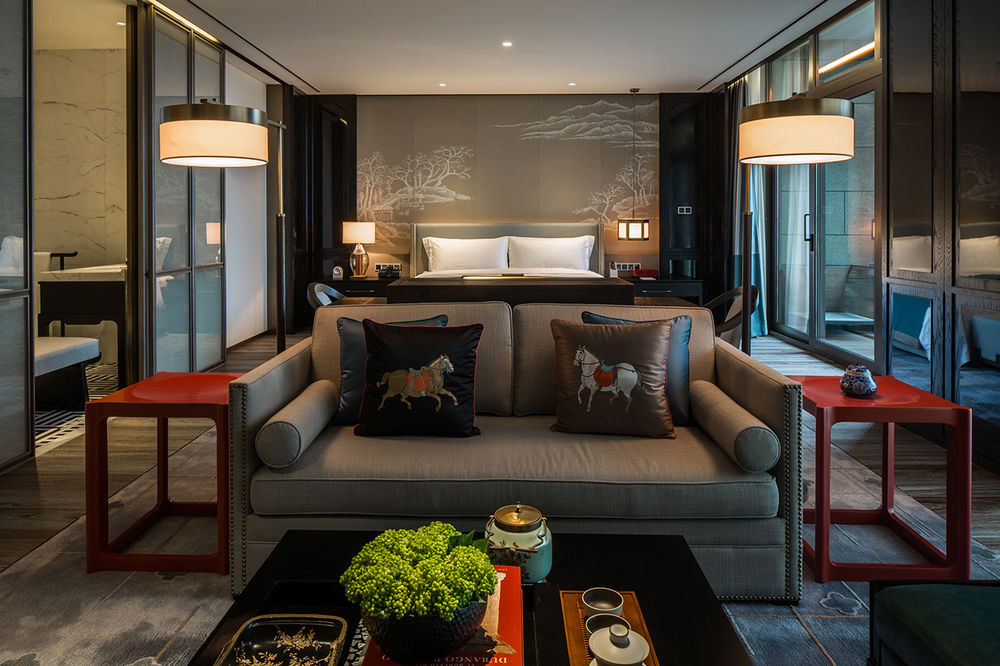
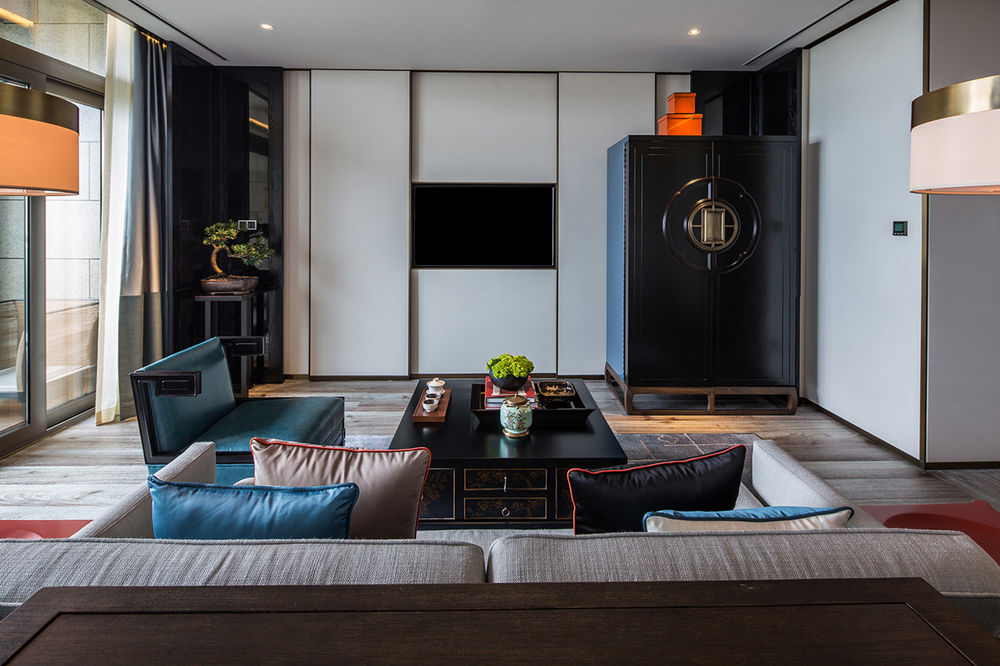
酒店位于杭州钱江新城核心区位,临钱塘江而立。开门即可漫步江边美景,观赏城市平台; 酒店基地面积15,600平米,建筑面积96,900平米,其中地上面积54,600,地下面积42,300;建筑高度73.4米,含地下4层,地上16层; 酒店共有162间客房,91间江景房,其中56间拥有宽敞的室外江景阳台; 芳菲苑酒廊设有145座,2层挑高,观景通高落地窗; 品聚·杭州中餐厅设有120个座位及独立室外用餐区20个座位, 御苑中餐厅位于酒店顶层,设有9个包间,拥有绝佳观景视角; 300平米云天阁宴会厅,有独立室外观景阳台; 20米长泳池,有独立的男女更衣室,室衣室内配置干蒸,桑拿,体验式沐浴等设施; 155平米健身中心,内设25平米瑜珈室。
he hotel is located in the core area of Hangzhou CBD, alongside Qiantang River. Once open the door, you can walk into the riverfront landscape and enjoy the wonderful scenery of the city. The site area of the hotel is 15,600 square meters, construction area is 96,900 square meters, of which the ground area is 54,600 square meters and underground area is 42,300 square meters; The building height is 73.4 meters, including 4storeys underground and 16 storeys on the ground. The hotel has 162 guestrooms, including 91 rooms with river view, and 56 of them have spacious balconies with outdoor river view. The Lounge has 145 seats, with ceiling of 2 storied high and large viewing French window. Pinju Hangzhou Chinese restaurant has 120 seats and separate outdoor dining area (with 20 seats). Royal Court Chinese Restaurant is located on the top floor of the hotel, and it has 9 private rooms with excellent viewing angle. Sky Ballroom banquet hall has an area of 300 square meters, with independent outdoor viewing balcony. There is a 20 meters long swimming pool, with independent dressing rooms for men and women, equipped with facilities as steam, sauna, experiential bath, etc.. There is a fitness center which is 155 square meters large, equipped with a yoga room of 25 square meters.
▼一层平面,Ground Floor Plan
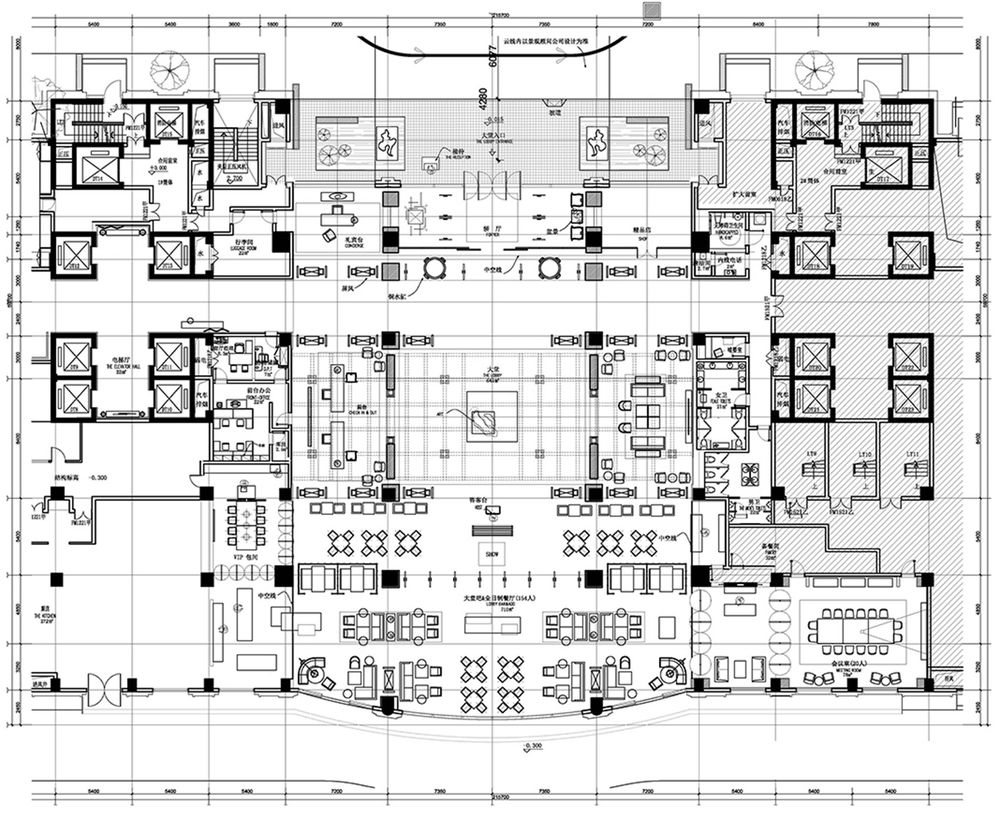
▼休闲餐厅平面,Casual Restaurant’s Plan
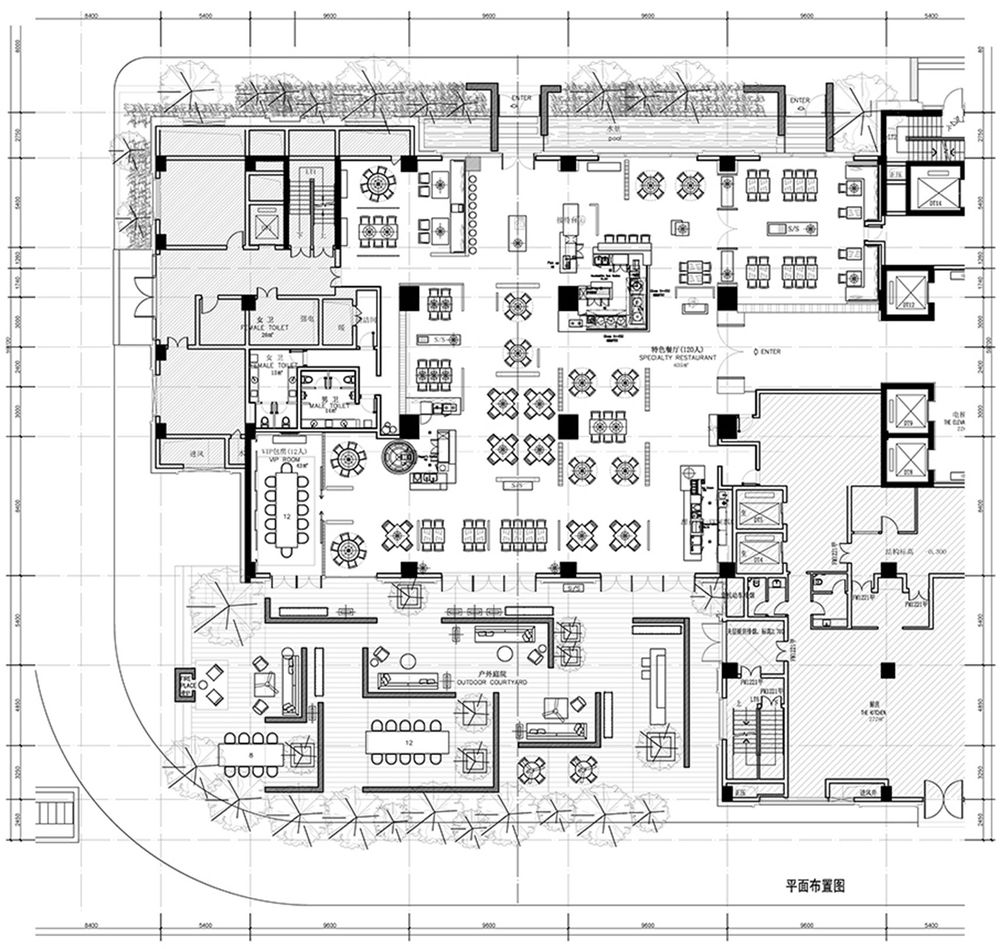
▼15层宴会会议平面,Banquet Hall and Meeting Room’s Plan of the 15th Floor
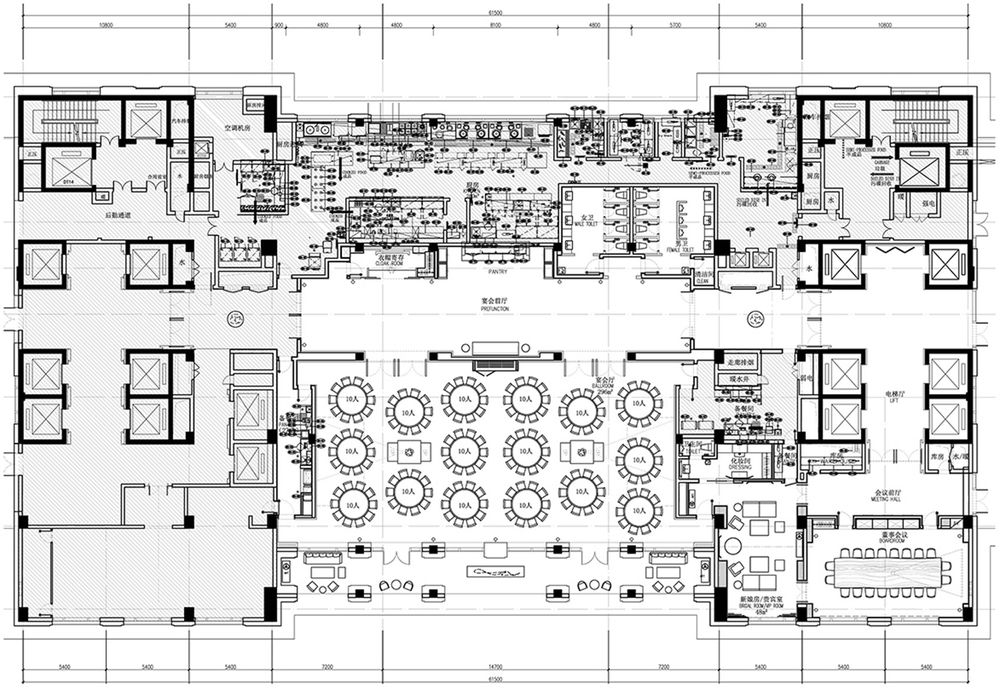
▼15层中餐平面,Chinese Restaurant’s Plan of the 15th Floor

▼16层中餐平面,Chinese Restaurant’s Plan of the 16th Floor
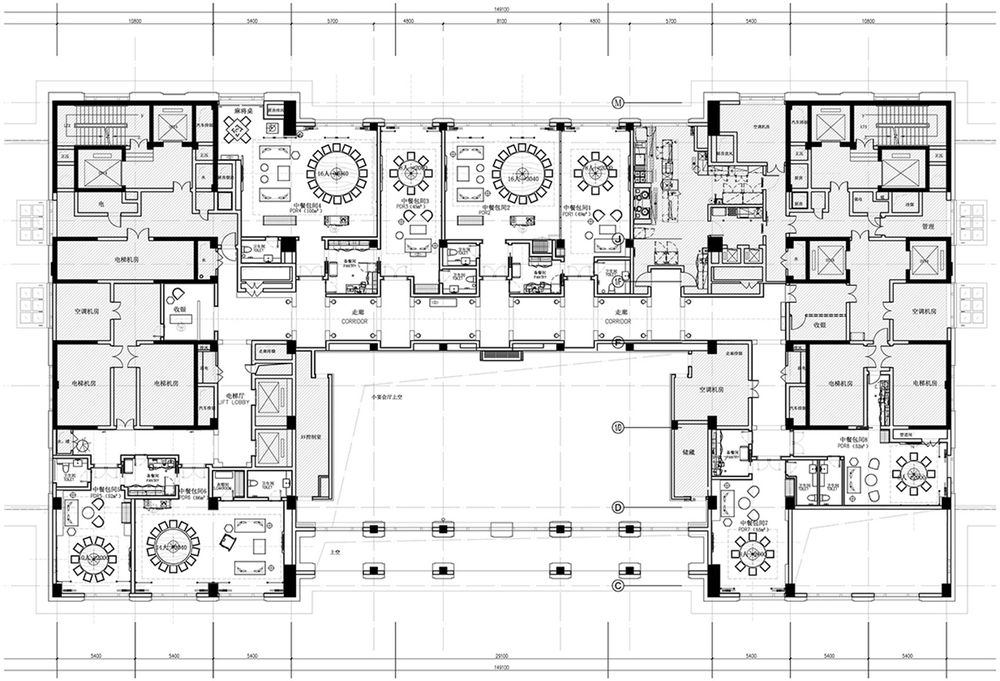
▼6-12层平面,Plan of 6th to 12nd Floor
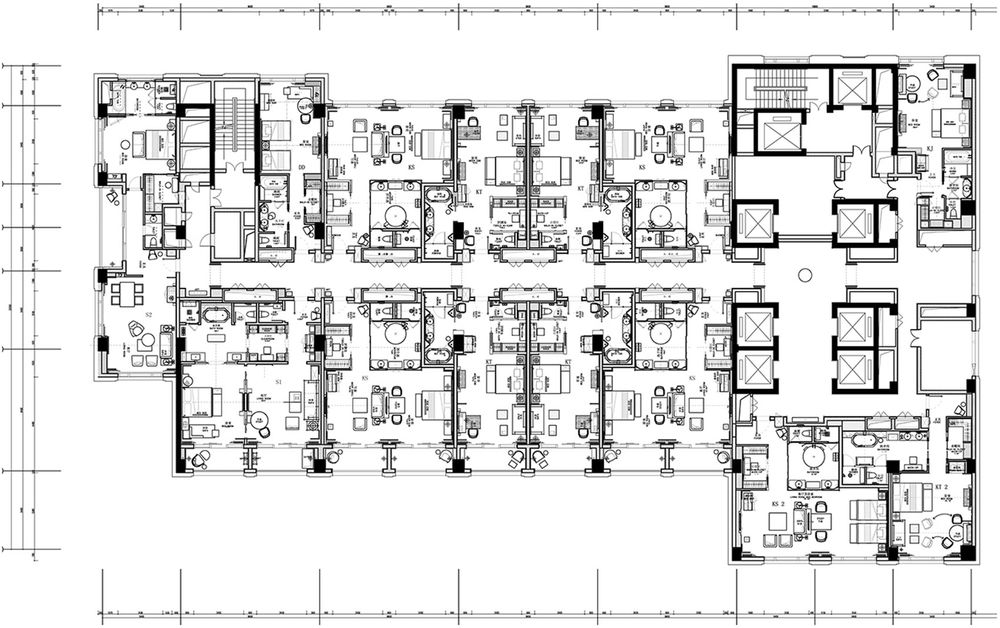
▼客房平面,Guest Room’s Plan
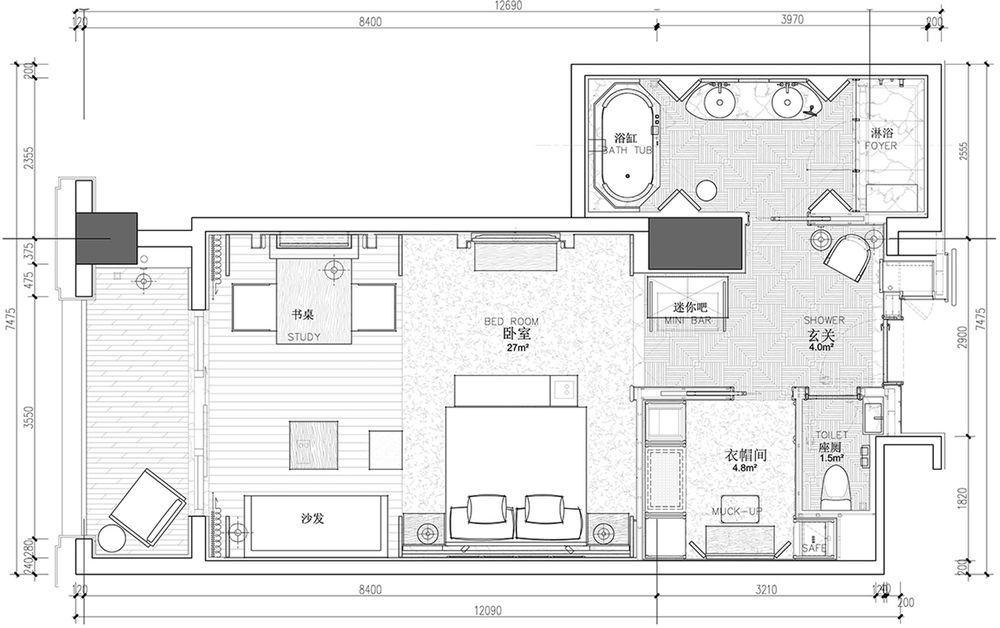
设计师:郑忠 设计公司:CCD/ 香港郑中设计事务所 设计时间:2014.12 – 2015.12 施工时间:2015.5 – 2016.8 开业时间:2016.11 项目地点:杭州市五星路65号 项目面积:一期34,820 平方米;二期19,767平方米 主要材料:天然木材、石材、金属、皮革,玻璃,布艺
Designer: Joe Cheng Design company: CCD/ Cheng Chung Design, HK Design time: 2014.12 – 2015.12 Construction time: 2015.5 – 2016.8 Opening time: 2016.11 Project location: No.65, Wuxing Road, Jianggan District, Hangzhou Project area: 34,820㎡ for Phase I; 19,767 ㎡ for Phase II Main materials: natural wood, stone, metal, leather, glass, cloth
