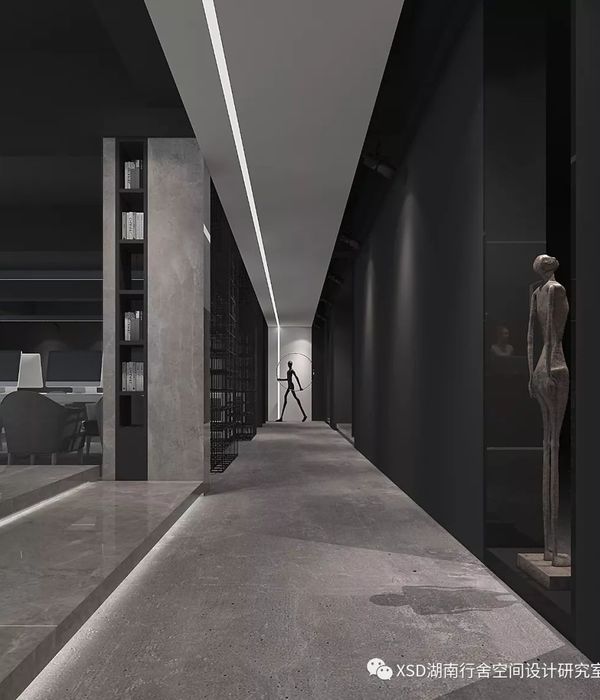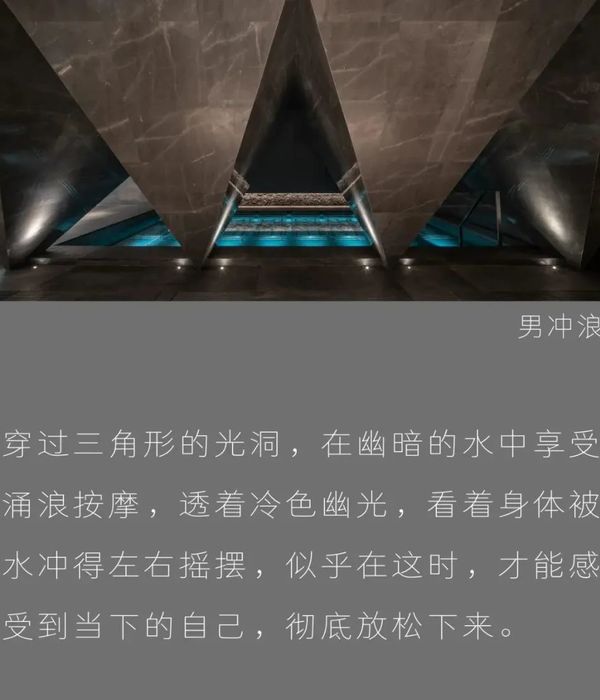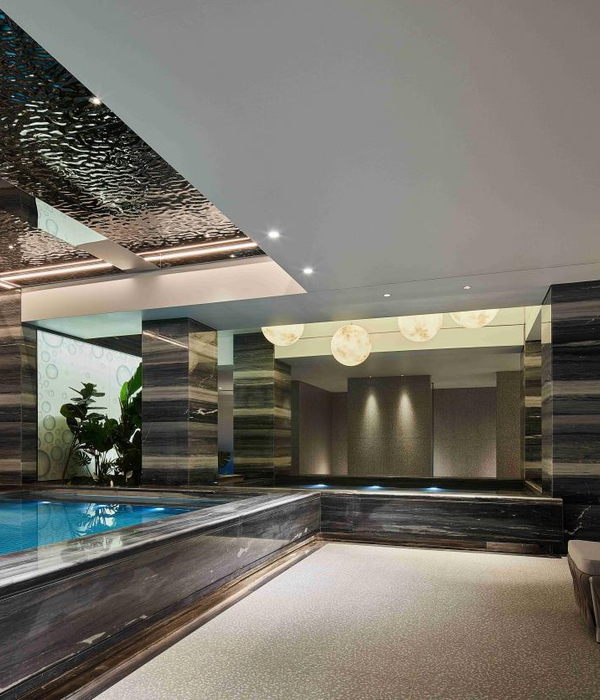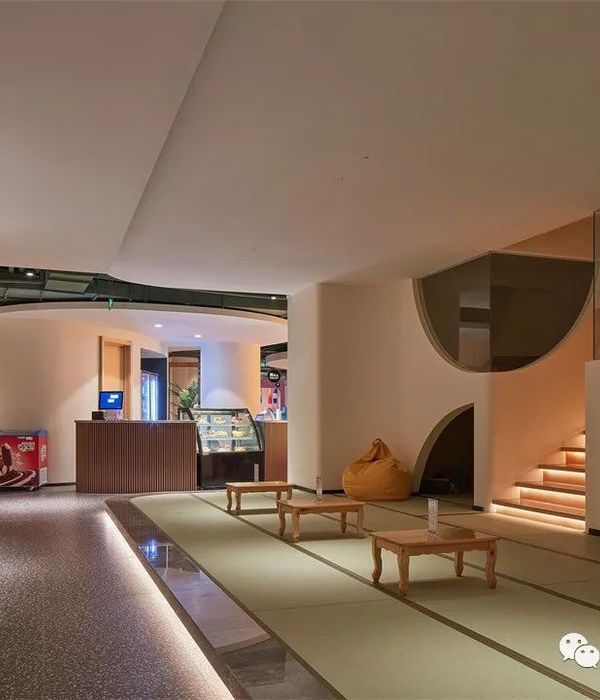码头,是陆地与水面之间的界面,人与货物在这里或是开启,或是终结一段旅程,这使得码头既是空间上的又是时间上的转换口。上海是个飞速发展的城市,白莲泾M2游船码头的出现成为一个锚固点,架起水面与陆地之间的桥梁,嵌入城市的历史与未来,它设计的开始是为了织补滨水公共空间的一个断点。
Terminal, a place where people or cargo start or end a journey, is an interface between water and land. Hence force, it is both a spatial and chronological transmission. M2 Tourist Terminal at Bai Lianjing, Shanghai, emerges as an anchoring point for the fast-developing metropolis, which connects water and land, history and future of the city. The intention of its design is meant to weave a breaking point in the waterfront public space.
▼M2码头与城市的关系,M2 Tourist Terminal in its context
M2游船码头位于曾经的上海世博会核心地带。基地北临黄浦江,东靠白莲泾公园,西侧为亩中山水园,南部被城市主干道世博大道所切割,属于近年来上海市政府着力打造的“黄浦江两岸公共空间贯通工程”的改造范围。设计有两个关键性的出发点:其一是在东西方向上,衔接两侧的城市公园,与城市滨江景观体系编织在一起,承担滨水公共休憩空间的功能;其二是在南北方向上,打开面江的景观视线,从城市腹地快速下到江边码头,共享亲水氛围。由此,设计问题转化为一个单层建筑如何在尽可能压低层高的限制条件下,既满足候船大厅作为公共建筑的净高要求,又能满足上方景观廊道植物的覆土需求。
▼城市策略,urban strategy
M2 Tourist Terminal is located near the former site of Expo 2010, Shanghai.It faces the Huangpu River to the north, Mu Zhongshanshui Garden to the west, and Shi Bo Avenue to the south. The project belongs to the Program for Improvement of Huangpu River Public Space. The design starts from two key assumptions: first, it means to weave itself into the landscape system of Huangpu Riverfront by connecting the existing parks to the west and to the east; second, it intends to open a landscape corridor from the city directly to the waterfront.
▼鸟瞰图,aerial view
▼M2码头与水面关系,riverfront overview
答案是连拱。对于下方的候船空间而言,拱券从起拱点到拱顶的高度变化是在竭尽全力争取室内空间的净高,能够缓解高度限制下大空间中可能造成的压抑,形成更为丰富的空间效果;而对于上方的景观体系来说,能够利用拱与拱之间下凹的部分进行覆土,获得更多的覆土高度,从而反过来有利于下方的净高。
The building is an earth-sheltered structure with a continuing barrel vaulting system. The vault form provides enough height for the waiting room below while the gap between the vaults saves space for flower beds above. In this way, it minimizes the entire height of the structure to open a view to the river. Meanwhile, three courtyards are inserted into the homogeneous structural grids so as to introduce the natural light and to create interaction between above and below.
▼建筑外观,project exterior view
▼M2码头主入口,main entrance
▼M2码头悬挑,the vaulted roof
▼M2码头五连拱,the continuing barrel vaulting system
经过结构计算,M2游船码头候船大厅以砼壳屋盖+钢索框架-屈曲约束为结构体系,基于传统的薄壳拱又超脱其上。连拱采用200mm混凝土薄壳,并以上翻反梁在屋面上形成井格状,作为二层种植池、铺地层和排水沟。为了使结构轻盈,降低净高,在水平方向上辅以贯通的拉杆体系来平衡拱的侧推力,通过柱头上的接口共同落在下方的支撑梭柱上,使得直径180mm的梭柱仅承受竖向轴力,完成了主体结构体系。同时为了达到抗震要求,采用了直径180mm和直径40mm的屈曲约束支撑,也通过柱头上的接口搭接在梭柱上,使得垂直与水平方向的结构成为一体。M2的结构设计将注意力从单个拱转向了拱的体系,从降低拱板厚度出发,使用了与之相匹配的拉杆、梭柱和支撑,形成了一个轻盈的系统。
▼结构单元拆解图,vaulting system analysis
▼梭柱与拉杆体系示意图,steel-cable and spear pillar system
The vaulting system is composed of cast-in-place concrete vaults, steel-cable framework and buckling-restrained brace (BRB), which is the contemporary transformation of sheer shell structure. The vault is 200mm-thick shell. Its upturned beams formulate a grid system on the roof top, which works as flower beds, flooring and water drainage. The steel-cable is welded to the capital and balances the side thrust of the vaults, which allows the 180mm-diameter spear pillar bear merely the vertical axial force. BRB is enforced to the capital as well so as to fulfill the anti-seismic requirements. It thus builds up an all-sided structural system.
▼庭院,courtyard
▼水平方向上的拉杆能够平衡拱的侧推力,使梭柱仅承受竖向轴力,the steel-cable balances the side thrust of the vaults, which allows the spear pillar bear merely the vertical axial force
▼300多米的筒拱体量,the 300m-long barrel vaulting system
拱的使用除了在结构层面上实现了城市策略,在空间上也就着结构的特性,通过钢索框架-屈曲约束的使用,将承重墙抽象为点式支撑,几乎去掉了所有分隔墙造成的阻碍,创造了空间的连续性,与候船大厅的大运量交通功能相吻合。只要一进入候船大厅,就会即刻暴露在拱、拉杆、梭柱和支撑交织构成的世界里。头顶上是连续的筒拱,因为压得低,混凝土薄壳上清晰的木模印痕标定出纵深的方向,引导人们前往码头。而长达300多米的筒拱体量却是横向的,使得人们往来穿梭于候船大厅的不同部分。
▼拱、梭柱、钢索形成的空间,a space created by vaults, spear pillars and steel-cables
▼筒拱纵深方向引导人流, the volume hints the transversal flow
The employment of arch not only achieves urban strategy in a structural way, but also articulates its spatial character. The structural system eliminates all kinds of barriers caused by the supporting walls in the traditional vaulting. It makes continuous space possible and complies with the mass transit function of the terminal. Once entering the waiting room, one is exposed to a world composed of arch, steel-cable framework and buckling-restrained brace. The scars in the surface of the arch imply the longitudinal movement while the 300m-long volume hints the transversal flow.
▼圆窗洞,the round opening
▼庭院暴露的屋顶切面,the exposed roof section in the courtyard
▼M2码头二层平台上的活动,activities on the roof terrace
▼M2码头小挑台上的活动,the suspended viewing platform
同样,拱上减少侧推力的拉杆是纵向的,保证抗震和整体结构稳定性的支撑是横向的。它们都在反复诉说着码头在东西方向上对滨江景观带的接续,以及在南北方向上由城市到江面的转换。只有细长的梭柱是没有方向的,它们和拉杆、支撑一道为白漆裹覆,在混凝土粗粝木模的对照下,举重若轻地将拱的构造形式、建筑体量与结构方式标定出一个三维的矩阵,在这个矩阵里是柯林·罗笔下一片片“透明的”浅空间,暗示了经由身体运动去对建筑进行体验。
Meanwhile, the steel-cable framework enforces the transversal flow and the buckling-restrained brace articulates a longitudinal movement. Only the spear pillars wrapped in white stucco has no explicit directions, which form an abstract grid. Together, they constitute a layered shallow space identified by Colin Rowe, which implies the body movement along the building.
▼施工照片,construction photo
▼首层平面图,ground floor plan
▼二层平面图,first floor plan
▼剖面图,section
▼结构大样图,structural detail
建筑师:同济.原作设计工作室(章明/张姿)
设计团队:章明、张姿、孙嘉龙、李贸、陶妮娜、陈炜
合作单位:华东建筑设计研究院有限公司
项目地点:中国上海市浦东新区世博大道970号
设计时间:2016/8-2017/8
建成时间:2018/12
项目面积:7230平方米
摄影:章勇、王远
Architect: Original Design Studio/TJAD (Zhang Ming / Zhang Zi)
Design Team: Zhang Ming, Zhang Zi, Sun Jialong, Li Mao, Tao Nina, Chen Wei
Collaborator:ECADI
Location: No.970, Expo Avenue, Pudong District, Shanghai, China
Design Period: 2016/8-2017/8
Completion: 2018/12
Site Dimension: 7230 m2
Photographer: Zhang Yong, Wang Yuan
{{item.text_origin}}












