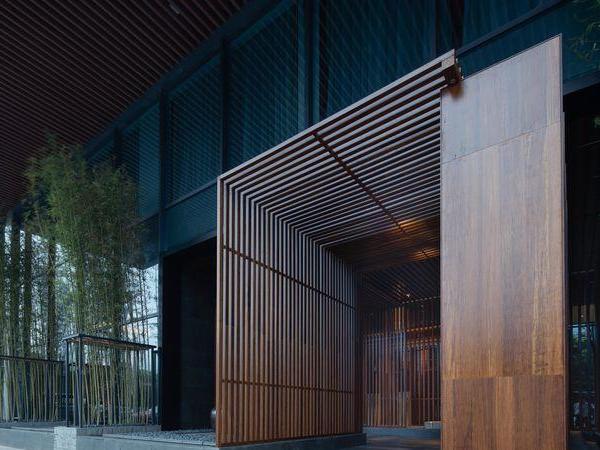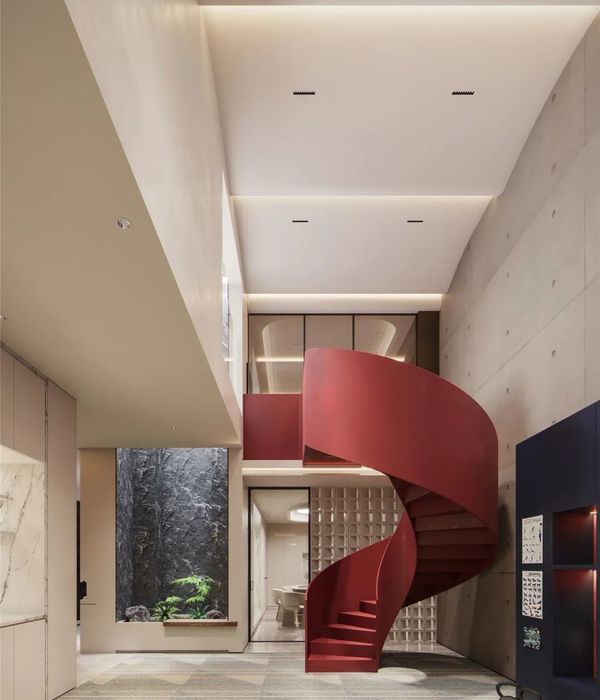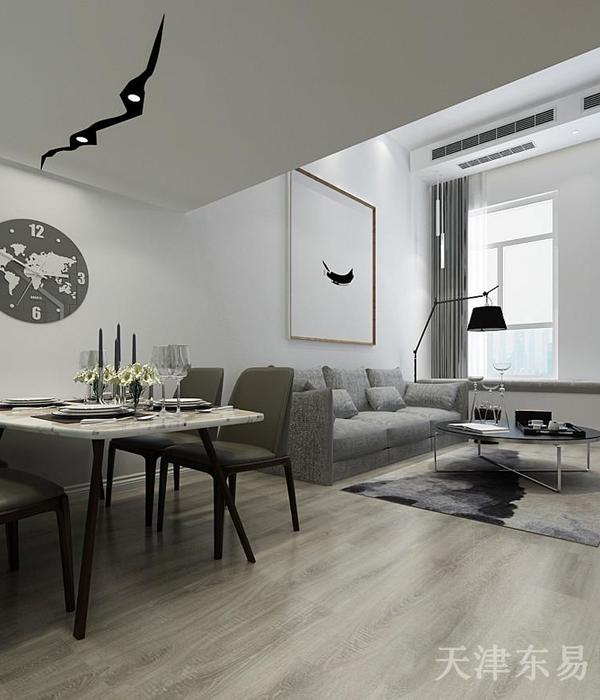Architect:SHoP Architects
Location:101 Waverly Ave, Syracuse, NY 13210, United States; | ;
Category:Universities;Cultural Centres
Stories By:SHoP Architects;Entro
Culminating a six-month design competition, Syracuse University today announced SHoP Architects, a world-renowned architect firm headquartered in New York City, has been selected to conceptualize and design the new National Veterans Resource Complex (NVRC). The NVRC, a first-of-its-kind multi-use facility, is among the most transformative initiatives contained within the University’s Campus Framework, a draft of which was shared with the University community yesterday.
The NVRC will serve as a class-leading exemplar of academic, government and community collaboration and will build upon and advance the University’s already strong national leadership in the veterans’ community.
“Today represents another significant step in our efforts to be the best place in America for veterans,” says Chancellor Kent Syverud. “The NVRC is a physical testament to Syracuse University’s commitment to supporting veterans and their families throughout our history, and into our future. It will serve as a lasting reminder of the important role our service men and women play in our society. I am grateful to the members of the Selection Committee for their tireless efforts on behalf of the University and want to thank them for their commitment to identifying the right design partner for this critically important project.”
The NVRC is a key pillar of the Central New York Regional Economic Development Council’s winning proposal titled “Central New York: Rising from the Ground Up.” The CNY proposal was one of three selected to receive $500 million as part of Gov. Cuomo’s Upstate Revitalization Initiative (URI). The NVRC will serve as the enduring home of the University’s Institute for Veterans and Military Families (IVMF), which has served more than 48,000 veterans and military families. The NVRC will offer state-of-the-art vocational and educational programs designed to advance the economic success of the region’s and the nation’s veterans and military families. “The design and construction of the NVRC is perhaps the most symbolic example of Syracuse University’s commitment to serving, supporting and empowering those men and women who have served the nation in uniform,” says J. Michael Haynie, vice chancellor of veteran and military affairs. “The NVRC will build upon and solidify the University’s ongoing leadership in research and programming connected to the veteran and military sectors. As a member of the Selection Committee, I am confident we have identified the ideal design partner for this initiative, and I look forward to seeing SHoP bring this innovative and bold concept to life.” Steven L. Einhorn ’64, ’67, Syracuse University Trustee, Chair of the Campus Framework Advisory Group and School of Architecture Advisory Board Member, says the NVRC will play a transformative role in providing educational access to veterans and their families. He says the NVRC is one of the boldest and most innovative initiatives contained within the Campus Framework. “The NVRC is an incredibly exciting and cutting-edge project. As an alumnus, it makes me proud that the University and the Campus Framework Advisory Group have identified the NVRC as a near-term project. Its geographic position on campus combined with the significant role veterans’ issues play in the Academic Strategic Plan makes this an exceptional out-of-the-gate project,” Einhorn says. SHoP Architects, founded by Kimberly Holden, Gregg Pasquarelli, Christopher Sharples, Coren Sharples and William Sharples, has a wealth of experience designing buildings in a variety of settings. SHoP spearheaded the Barclays Center in Brooklyn, designed the miles-long East River Waterfront Esplanade in Lower Manhattan and is responsible for the design of the Botswana Innovation Hub in Gaborone. SHoP is also a finalist among an elite group of architect firms vying for the opportunity to design the Obama Presidential Library in Chicago. “Everyone at SHoP is enormously proud to be given this opportunity to create a true home for veterans at Syracuse University, a building that will work hand in hand to support the important work of the IVMF and the other groups that will reside there,” Christopher Sharples says. “The programmatic demands on this building, its historic symbolism for the University, and the gateway role it will play on the campus,” adds William Sharples, “dictate a very high level of performance in its design—a building that is at once inviting to all and a specialized tool perfectly suited for the specific work that will take place there.” Representatives from SHoP will now collaborate with University leaders to refine the design plans to further align them with the Campus Framework’s architectural vision. Tentatively planned for the western portion of the Waverly block on the Syracuse University campus, the NVRC will house the Syracuse University and Regional Student Veteran Resource Center; the Army Reserve Officer Training Corps; the Air Force Reserve Officer Training Corps; U.S. Department of Veterans Affairs “Vet-Success on Campus”; the National Center of Excellence for Veteran Business Ownership; Veteran Business Outreach Center and Accelerator; and Syracuse University’s Office of Veteran and Military Affairs. The NVRC is tentatively scheduled for completion in the spring of 2019. The NVRC will include classroom spaces to accommodate local and national veteran-focused programming. It will also house a conference center and a roughly 1,000-seat auditorium, which will be available for use by the whole campus and fills a critical space void. The conference center and auditorium will host community activities, lectures and national convening events and conferences. The facility is also expected to include gallery space exhibiting the University’s storied legacy of serving America’s veterans. Designed as a LEED-certified facility and constructed in accordance with universal design practices, the NVRC will be an inclusive facility that welcomes and accommodates veterans and visitors with disabilities. The design competition, which began in December 2015, was facilitated by Martha Thorne, dean of the IE School of Architecture and Design in Madrid. In consultation with Thorne, the NVRC Selection Committee, comprised of faculty, staff, students and design professionals, selected SHoP following a diligent and meticulous design competition that included the world’s foremost architecture firms. Along with Vice Chancellor Haynie and Trustee Einhorn, the following campus community members participated in the selection process: Andria Costello Staniec, associate provost for academic programs; Julia E. Czerniak, associate dean of the School of Architecture; Jared Grace, graduate student in the School of Architecture and Army ROTC cadet battalion commander; Breagin K. Riley, assistant professor of marketing in the Whitman School of Management; Peter Sala, vice president and chief campus facilities officer; and Michael A. Speaks, dean of the School of Architecture.
Envisioned as impactful and inclusive, the National Veterans Resource Center (NVRC) serves as the center of veteran life on the campus of Syracuse University and the Central New York Region. This state-of-the-art facility cultivates innovative academic, government, and community collaborations, as it aims to advance the social, economic, and wellness concerns of US veterans and their families. Entro had the privilege of creating an exhibit and donor installations to recognize the school’s history and contributors, as well as an accessible signage and wayfinding program.
Designed by SHoP Architects, the 4-storey, 116,000 square-foot building serves multiple purposes and communities, including public, academic as well as student and non-student veteran populations. Fittingly, the NRVC provides meeting areas and classrooms, offices, an art gallery, a canteen, and spaces for public gatherings, including a banquet hall and a 750-seat auditorium.
A wooden architectural feature with crest-like waves spreading out like tree branches starts at the south entrance and guides visitors through the space, creating a welcoming experience for all. The main donor recognition wall is seamlessly integrated with this wood feature, providing a system flexible for updates that expresses the University’s gratitude for donors’ generous gifts. The donor program encompasses many touchpoints, starting with the building’s exterior and continuing through to the interior with recognition walls and named spaces.
Veterans are a diverse group, ranging widely in age, ethnicity, and ability. Many have been injured during their service, both physically and psychologically, and so accessibility and the application of universal design principles was crucial to the success of the space. Wide, gently sloping ramps down to the lower level and up to the auditorium balcony are key to the architectural layout rather than an add-on requirement.
The wayfinding program continues to prioritize accessibility by looking beyond baseline requirements: braille and tactile lettering are included on ramp handrails as well as directional and identification signs to facilitate navigation and orientation. Our aim was to facilitate an accessible journey from beginning, with tactile maps at entrances, to end, where accessible signage confirms one’s destination.
We used Sherman Sans as the primary typeface in alignment with the University’s brand standards, while also taking advantage of its timeless accessible design. Strategic use of school colors also achieves a high level of legibility through contrast, while complementing the architectural materials.
The Hall of Honor exhibit populates the length of the ramp, showcasing key veterans and events that connect to the University of Syracuse, reflect its diversity, and shape its community and polices. The University’s history of supporting veterans dates back to WWI and is notable after WWII with Syracuse waiving admission requirements and providing supportive housing, teaching and service facilities for returning veterans pursuing degrees on the GI Bill.
We planned and designed the exhibit to incorporate four zones on the ramp’s landings. These include WWI; WWII; Korea, Vietnam, and the Cold War; and then the Gulf War to the present day. The University’s rich collection of photographs forms the foundation of this exhibit, which is supplemented by personal artifacts from veterans and their families affiliated with the NVRC. Touchable reproductions combine with narratives and tactile interpretive panels bring historic personalities and events to life.
The National Veteran Resource Center, which houses the Institute for Veterans and Their Families along with many other organizations is expected to serve over 40,000 veterans and their families each year, offering services ranging from counselling, to training, research and business outreach.
▼项目更多图片
{{item.text_origin}}












