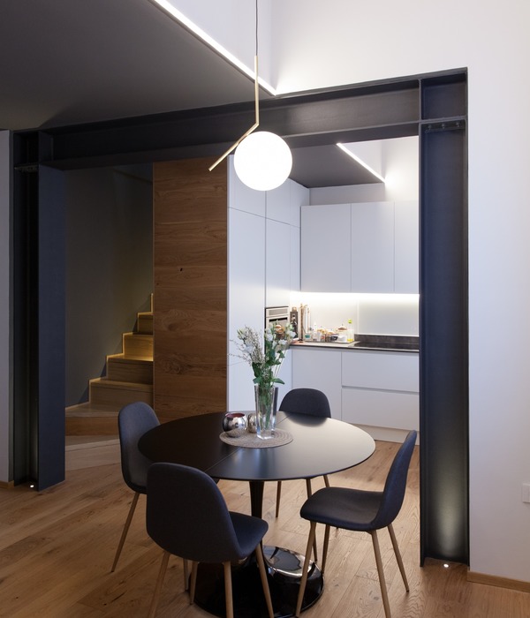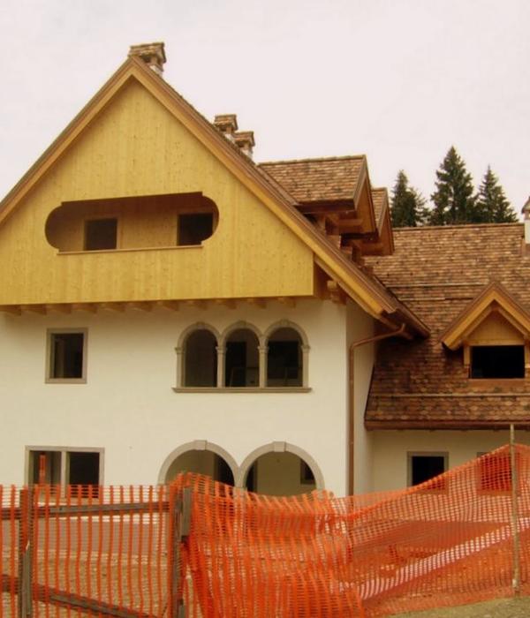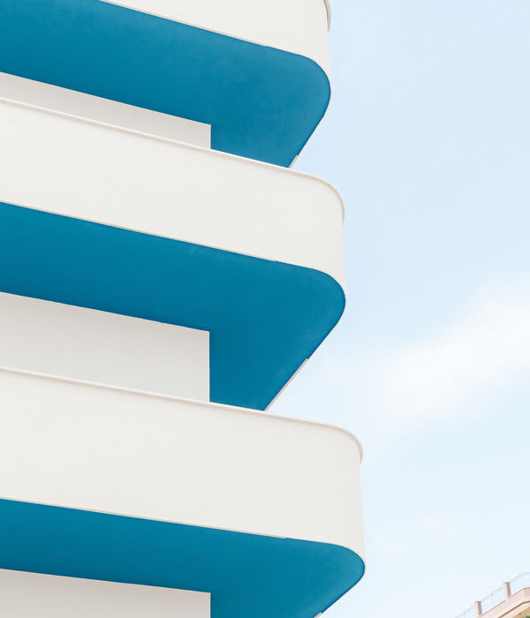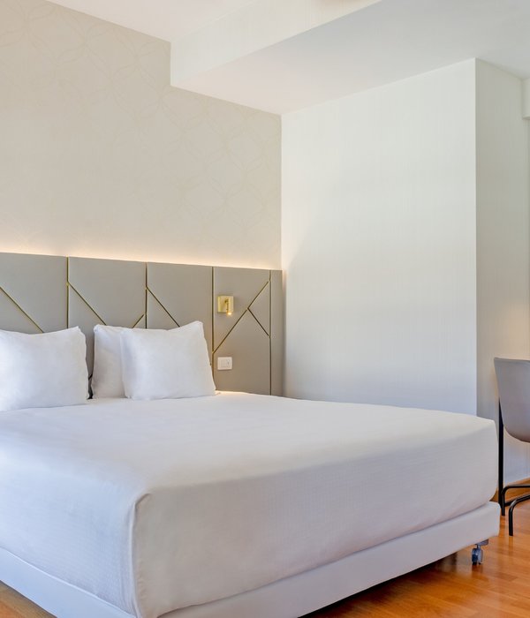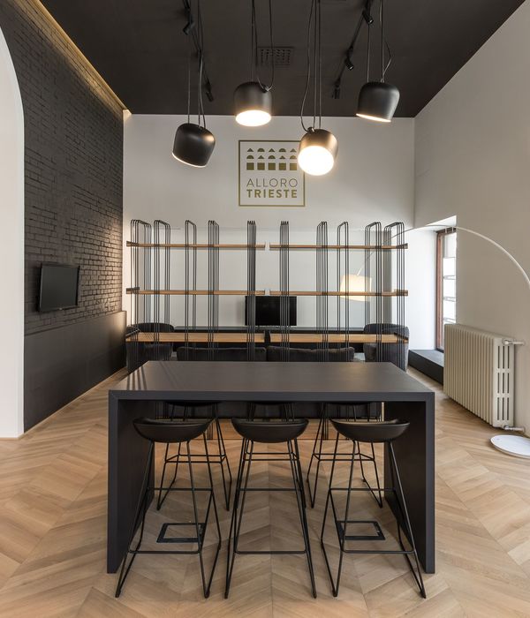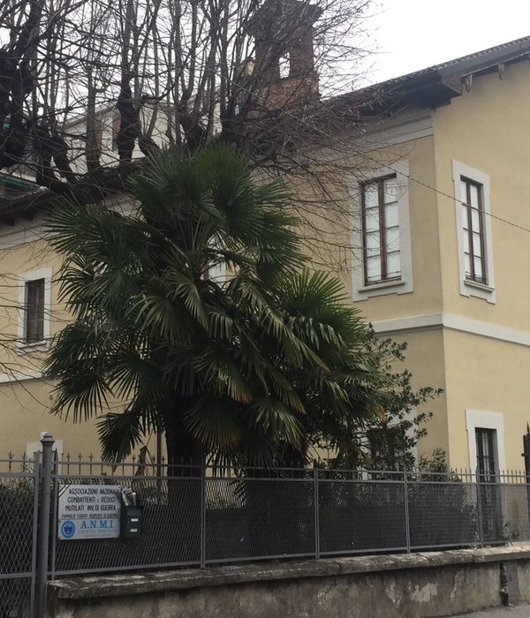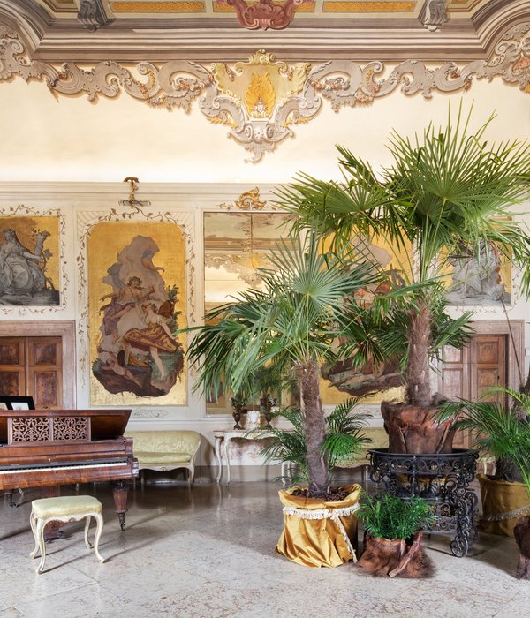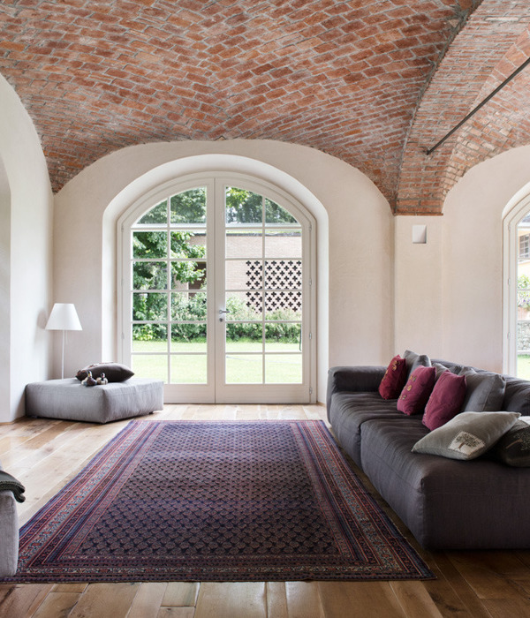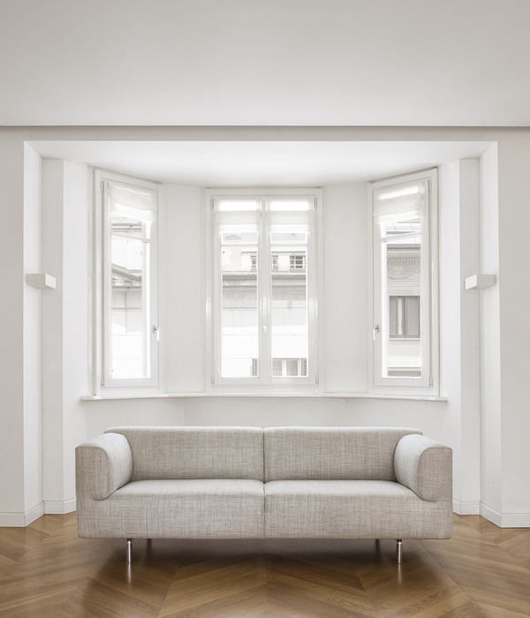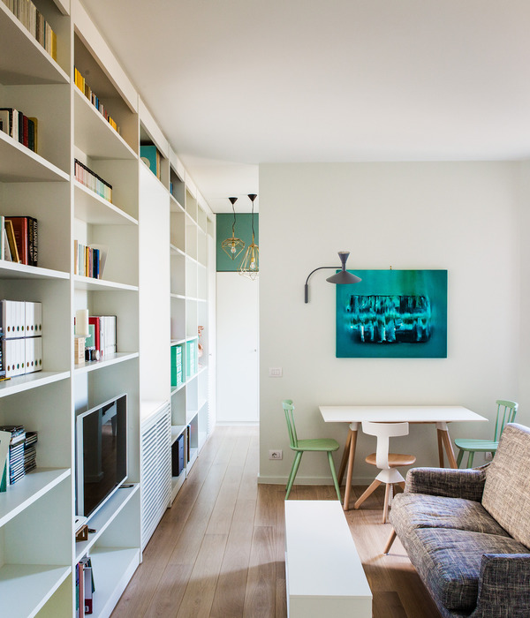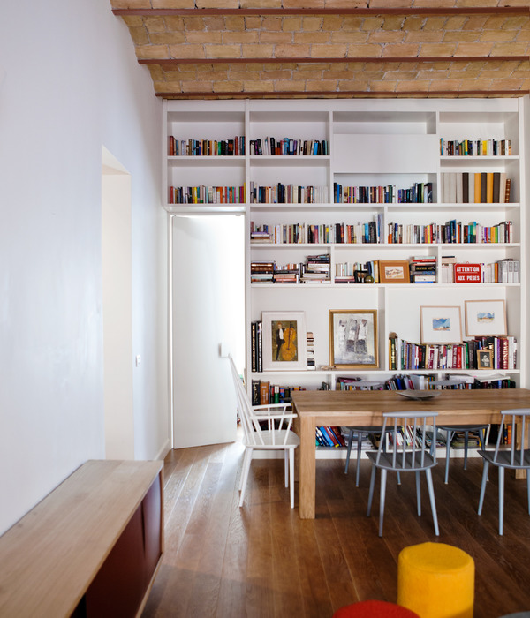Architects:Amruta Daulatabadkar Architects adaa
Area :3804 ft²
Year :2022
Photographs :PHX India
Manufacturers : Grohe, AQUANT, Address home, BO CONCEPT, Chesterfield, Defurn, GM Veneers, Hybec, Kumar Kundal Lights, Lafit, Mumbai, Nexion, Polycab, Pune, Purplepatch, Schueco, Simero, Stone Capital, Terratrading, The WeaverGrohe
Design Team : Akanksha Sethi, Gargi Jadhav, Shivani Mandhane
Carpenter : Ramprasad jhangid
Electrician : Kuber
Fabricator : Malpani
Painter : Vijay Nishad
Plumber : Aneej Khan
Flooring : Waje
Artist : Ganesh
City : Aurangabad
Country : India
The Govardhan Villa worked on the principles of simplicity in planning with a contemporary ensemble in the interiors to create a home with seamlessly connected spaces that reach beyond the walls and become one with the crafted landscape around.The planning is done with reference to two axes, the east-west axis from the main entrance to the staircase works as the central circulation spine, while the north-south axis facilitates visual connectivity within and beyond the residence.
With the application of Vaastu principles, the kitchen, living, and master bedroom were placed in the SE, N, and SW directions, respectively. While the dining is placed at the core as a double-height space, facilitating the intake of light as well as visual and vocal connectivity. A double height in the living reinforces the connection of the space with air, light, and landscape through windows that rise double-height even. With the floor plan consuming almost all the buildable area, the little scope of landscape within the side margins is utilized to wrap the house in vegetation.
Courts are planned strategically to serve as spill-out spaces for leisure but moreover to enhance the experience of the house from the inside. The Northern and Southern landscape pockets connect to the living and dining spaces, making the axis a space with through and through connection to the landscape, rendering the experience vast, open, and connected. The staircase with a court adjacent to it also facilitates the experience of connection inside and beyond while mediating movement across the levels of the house. Terraces, planter beds, and windows on upper levels play to continue the language of connections within and beyond the spaces.
Simplicity fused with a modern theme becomes the idea of the interior design, carrying forward concepts of continuity and connectivity. A minimal material palette helps in achieving this, the wooden cladding is continued right from the ground floor walls to the second-floor ceiling, while the stone finishes vitrified tile cladding continues from the interior court to the outside facade. Furniture elements such as the custom-made carved timber headboard in the master bedroom are continued to the outsides as well.
This appends to the experience of continuity and expanse, binding the myriad experiences of the house into one. Skylights, Pergolas, and Screens elevate the play of light. Thus, the architecture provokes compositions of space, plants, and light, making every glimpse a rather new experience. The wrapped landscape, strategic cut-outs, skylights, terraces, interior windows, and expansive exterior windows keep the house connected within and beyond. The bungalow was designed on a 3000 Sq. Ft plot with a comparatively less landscape footprint is designed to be experienced as a vast, open, connected, and green, living space.
▼项目更多图片
{{item.text_origin}}

