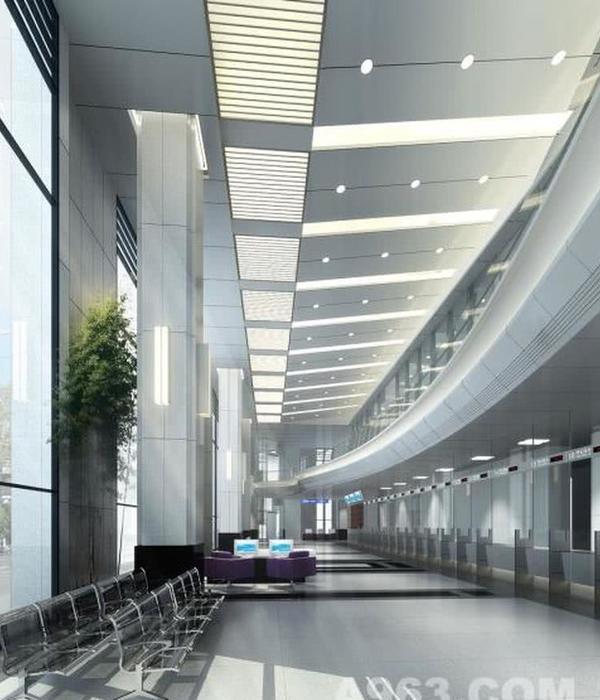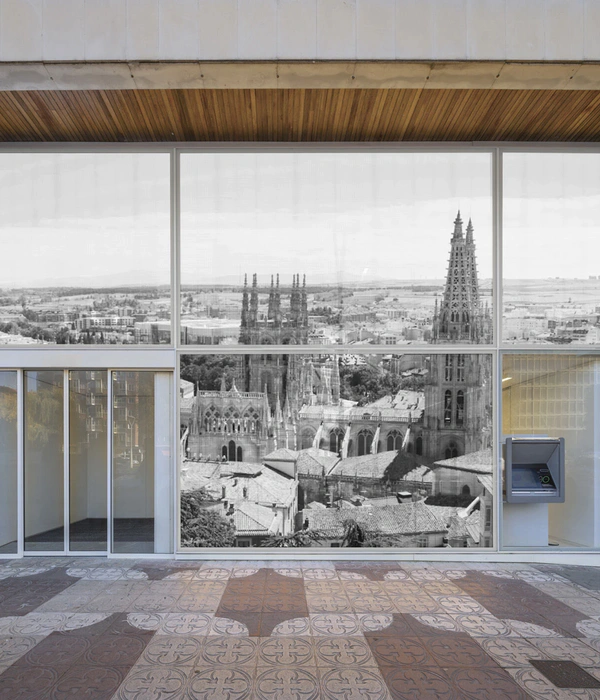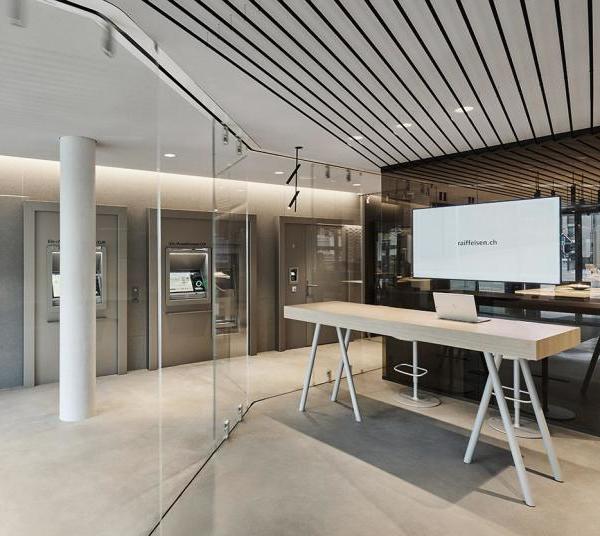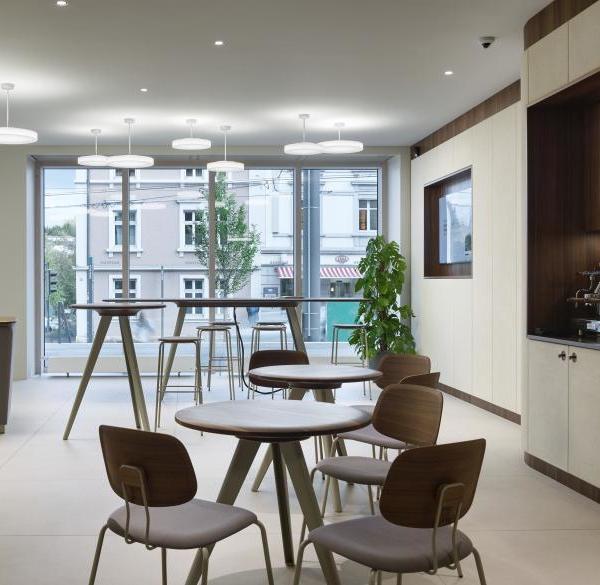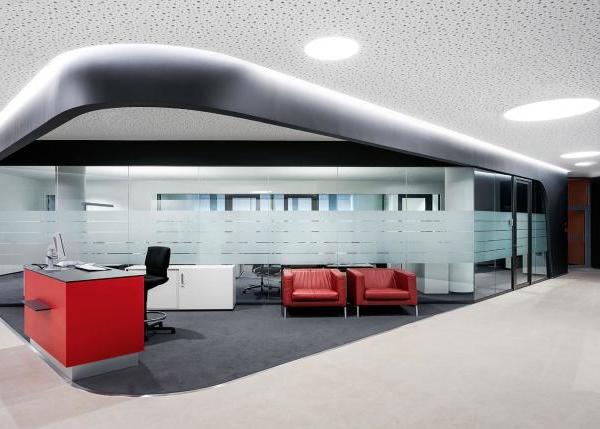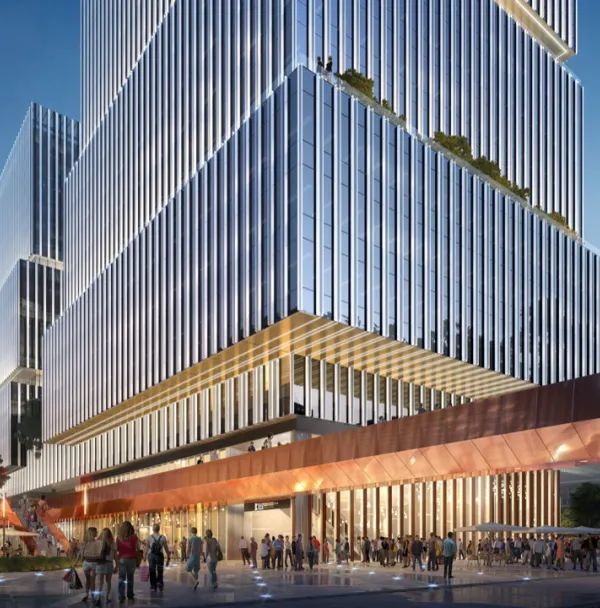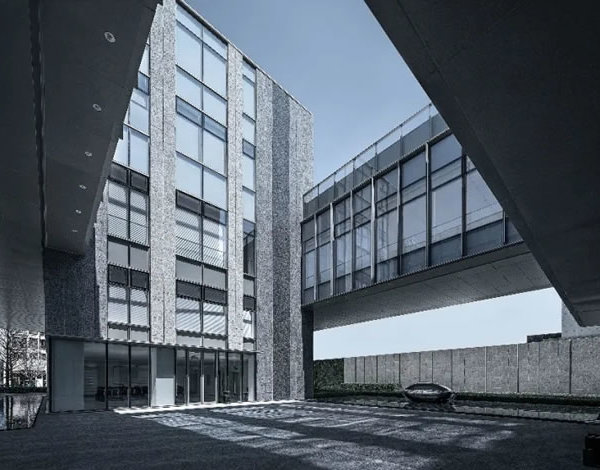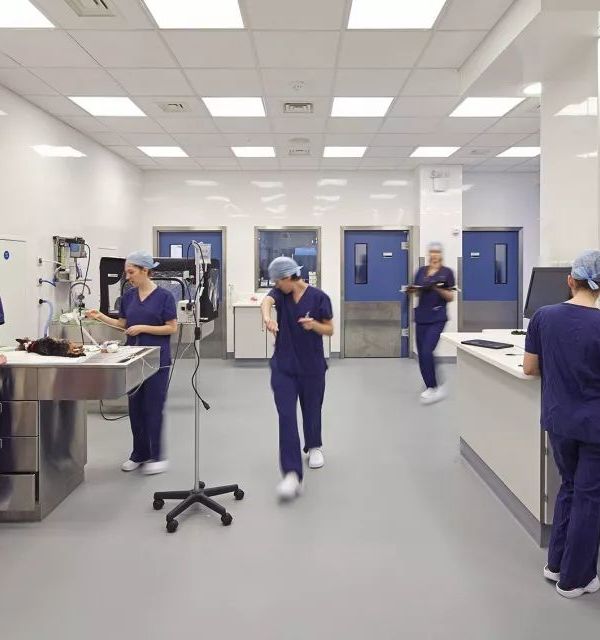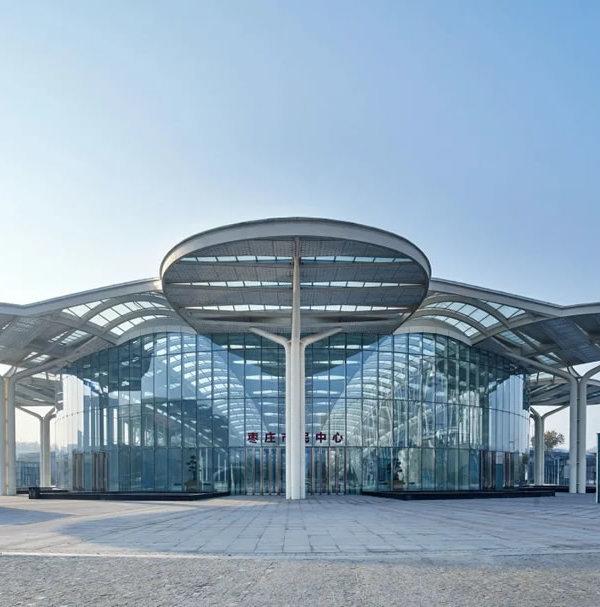Firm: SITUATE Architecture
Type: Commercial › Exhibition Center
STATUS: Built
YEAR: 2020
SIZE: 10,000 sqft - 25,000 sqft
BUDGET: $1M - 5M
Site & Context
The residential project “Spring City Heights” is located in Qingxu, a county of Shanxi Province with the population of 360,000. With the urbanization ratio of 37.15%, Qingxu is undergoing rapid development due to supportive policies from the local government. In May 2020, Qingxu was listed in the New Type Urbanization Models with its competitive location in Shanxi Transition and Comprehensive Reform Demonstration Zone.
Overview
Commercial/Enclosure/Passage
In general case, residential commercial podium exists as part of the boundary walls surrounding the compound. To encourage the consumption from the compound, most retailers choose to open an extra door to the residential area, which unconsciously connects the residence with the city by creating small individual passageways. In this project, SITUATE Architecture reorganized the functions of retail space, boundary wall and passageway and integrated them in one space.
Connectivity
The design intention of the “Spring City Center” was to dissolve the boundary between the residence and the city by transforming the boundary walls into a multi-functional transitional space.
SITUATE Architecture created the transitional space by cutting through the “retail box” and inserting a passage in between, in the shape of the residence side wider and the street side narrower. Facing the residence, the passage goes wider in an inviting gesture; facing the street, it extends out from the retail box to the street, which links up the residence to the city.
First floor will be in commercial use and the second floor is the working space of the property management. In the “Spring City Center”, those functions of commercial, working, living are reorganized without interference to each other, which will hopefully achieve an ideal scenario of coexistence.
{{item.text_origin}}

