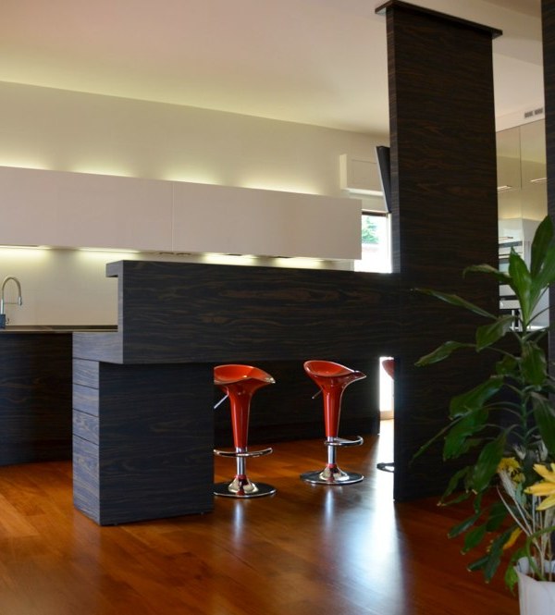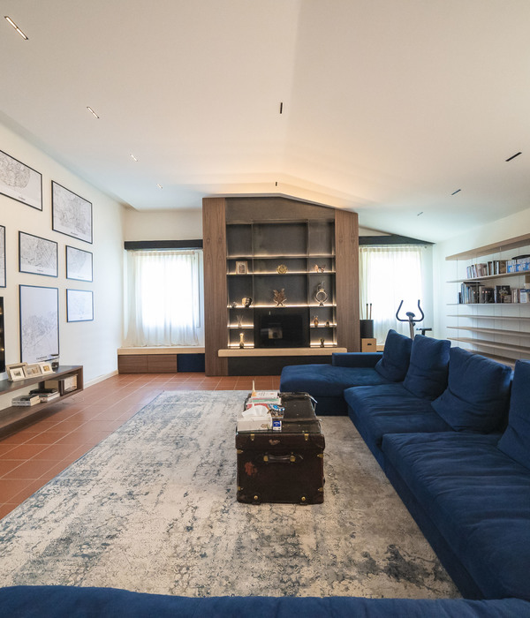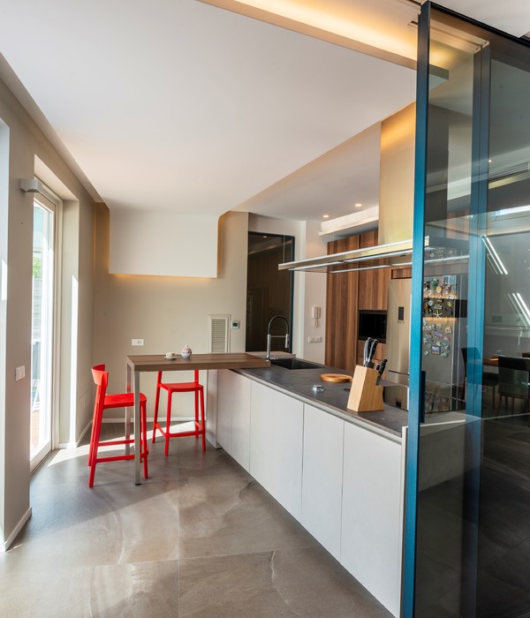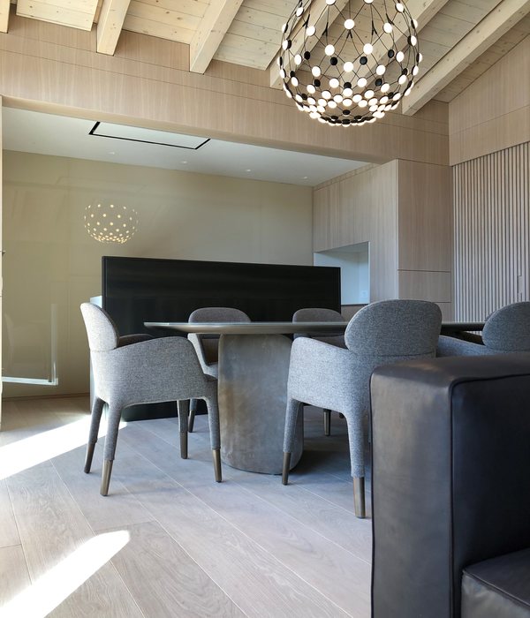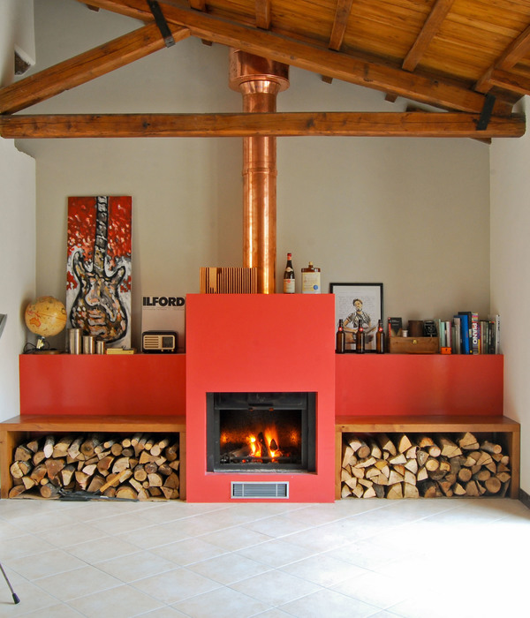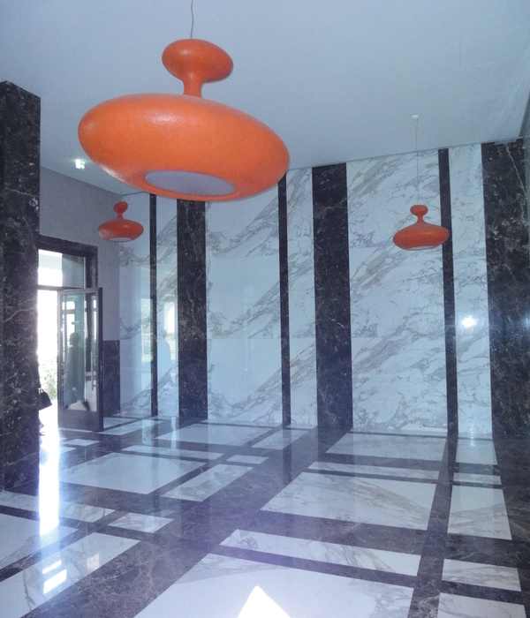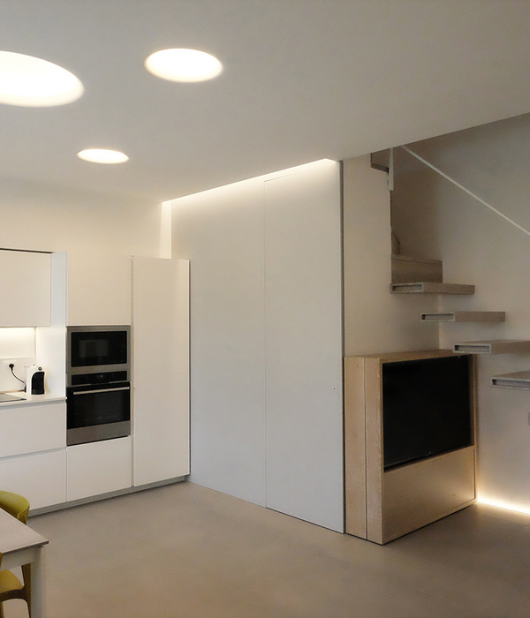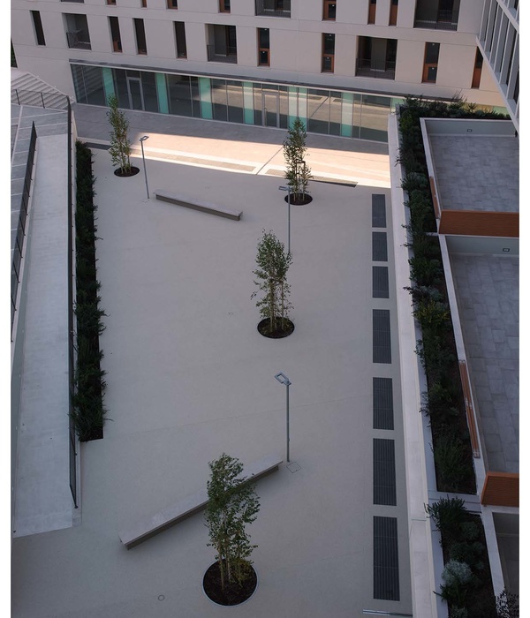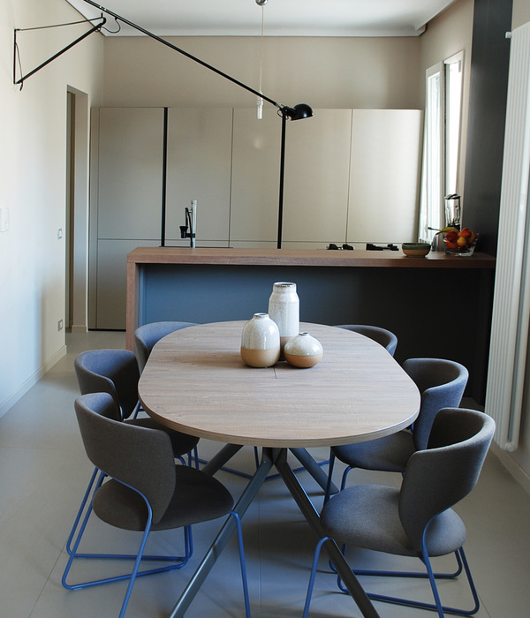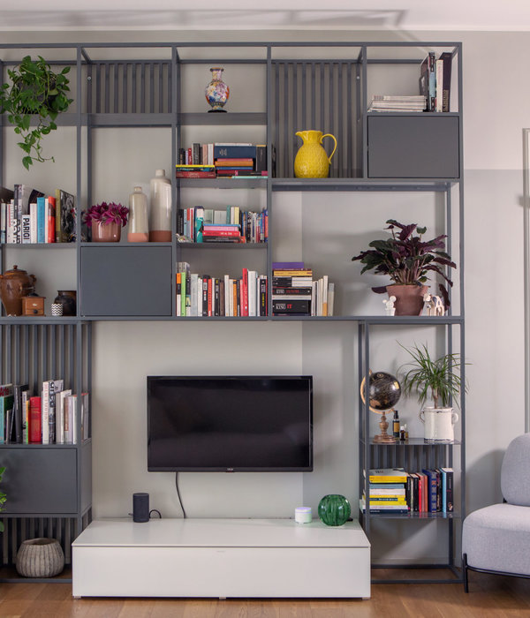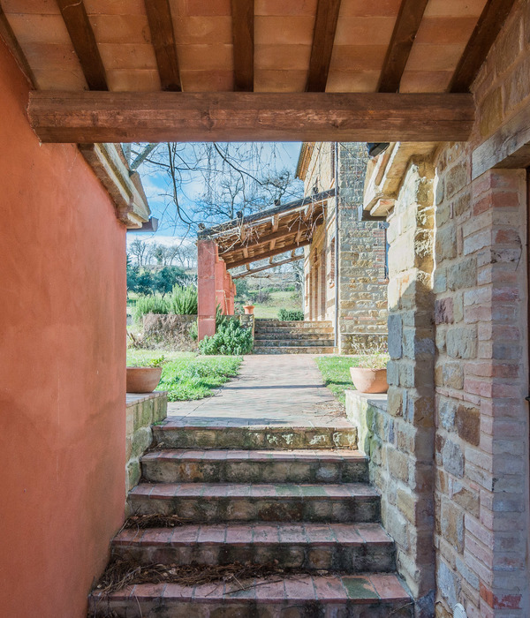Wellington Zavos corner Residential
设计方:Parsonson Architects
位置:新西兰 惠灵顿
分类:居住建筑
内容:实景照片
图片:27张
摄影师:Jeff Brass
项目坐落在新西兰,惠灵顿中部的维多利亚山区域,这里的住宅开发呈中等密度,住宅场址的面积约为564平方米。这里有七栋单层楼设计的公寓和一栋两层楼设计的公寓,它们分布在三个层面上,街角处还有一座钟塔。住宅设施坐落在一个不合格的停车场上面,住宅使用的是轻量的木架构,包层使用的是波状钢和石膏混凝土板材。这些材料提供了各种各样的纹理,从而有助于建筑体量与周围环境之间的关联。
建筑体量围绕着一个面北的开放庭院安排,包括了地面上混合起来的公共的和私人的空间。每一套公寓都在视线上与街道和这个公共空间连接着。生活空间和户外空间是私人的、充满光线和各种视野的。内外部之间的连接是靠墙壁上增加的投影实现的,这为居住者们带来了舒适和隐私,并使得建筑体量可以向街道表达自己。各公寓规模的不一致性和公寓之间的关系使得项目更像是一个村庄而不是一个住宅设施,使得项目与周围的维多利亚山街区连接了起来。
译者:蝈蝈
A medium density housing development on a small 564 sq.m Mount Victoria site in central Wellington, New Zealand. There are seven single-level apartments and one two-level apartment, spread over three stories, with a clock tower defining the street corner. The complex sits over a below grade carpark with light timber framing clad in corrugated iron and plastered concrete panels. These provide a variety of textures that help relate the building to its context.
The building is arranged around a north facing open courtyard containing a mixture of public and private spaces at ground level. Each apartment connects visually to the street and this common space. Living and outdoor spaces are private and light filled with varieties of views. The indoor-outdoor connections are expressed as projections added to the facade, which give comfort and privacy to the inhabitants and allow the building to express itself to the street.The mixture of apartment sizes and their relationships enable the development to read more as a village than a housing complex, allowing a connection with the surrounding Mount Victoria neighbourhood.
惠灵顿Zavos角落住宅外部实景图
惠灵顿Zavos角落住宅内部实景图
惠灵顿Zavos角落
住宅平面图
惠灵顿Zavos角落住宅平面图
惠灵顿Zavos角落住宅立面图
惠灵顿Zavos角落住宅剖面图
{{item.text_origin}}


