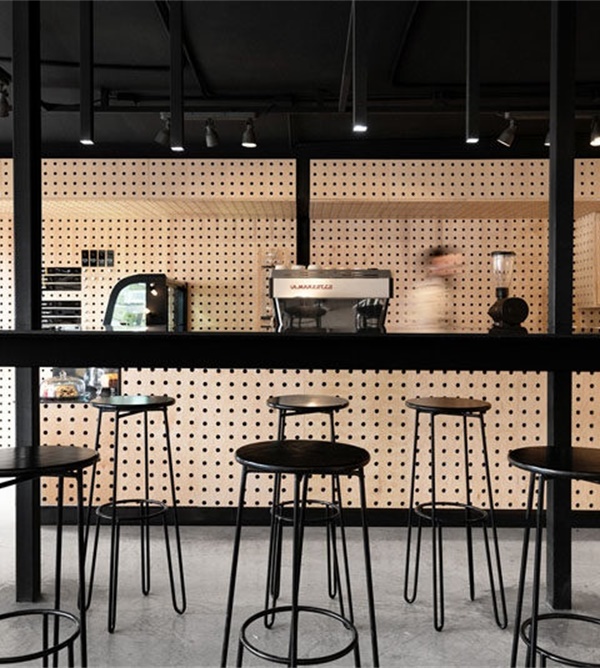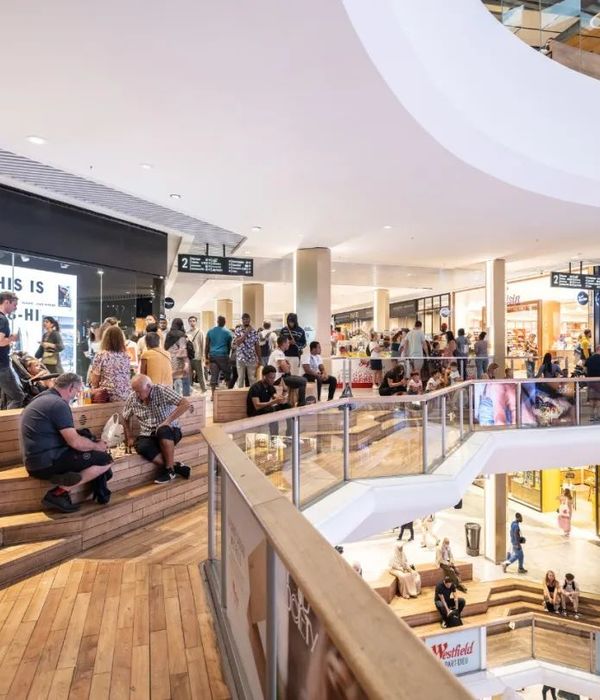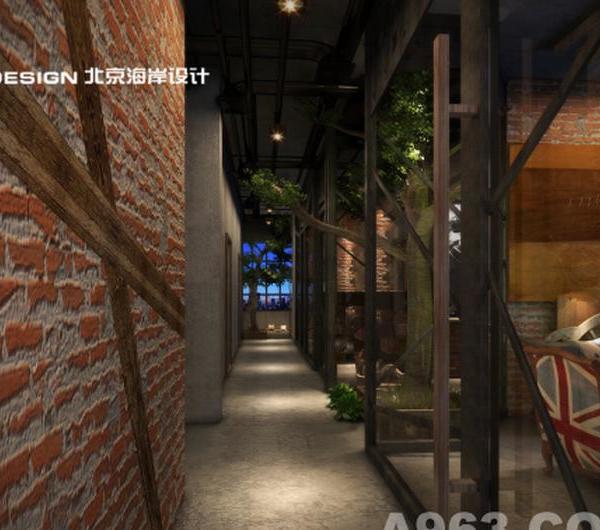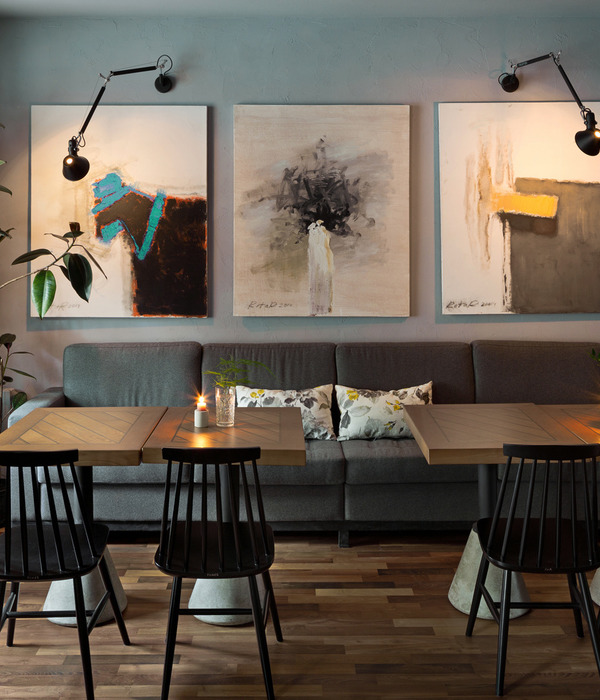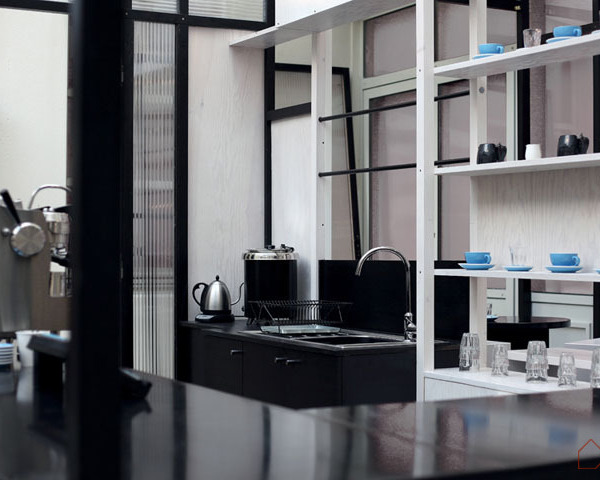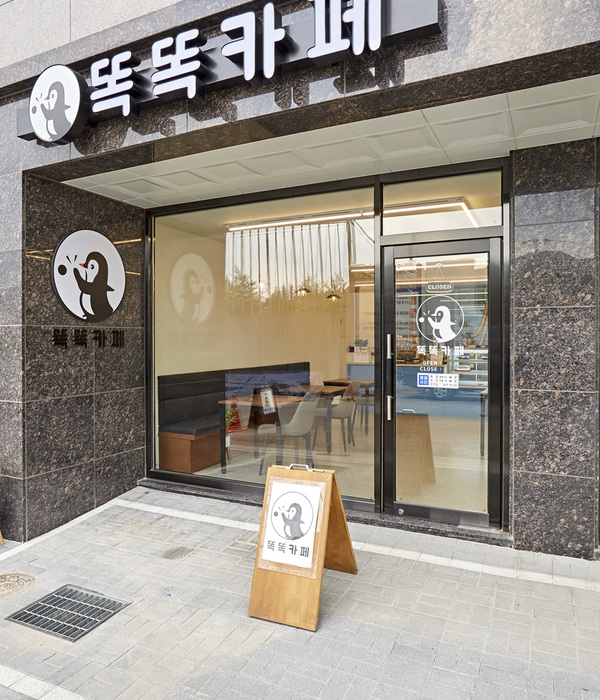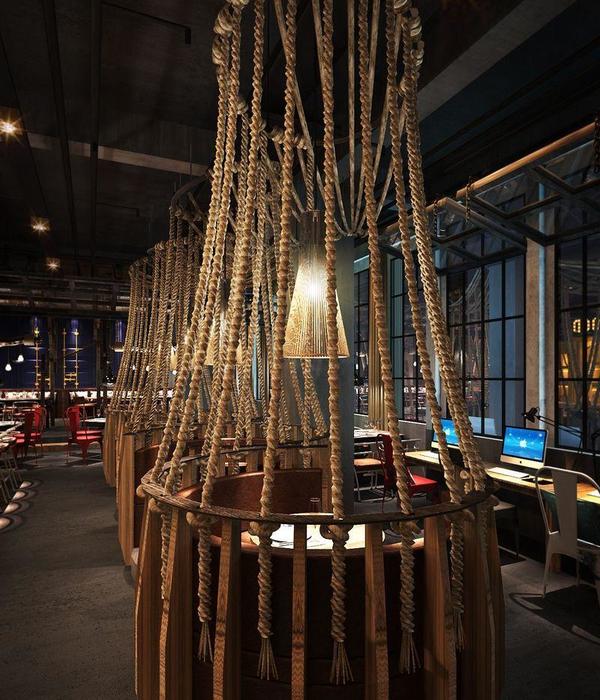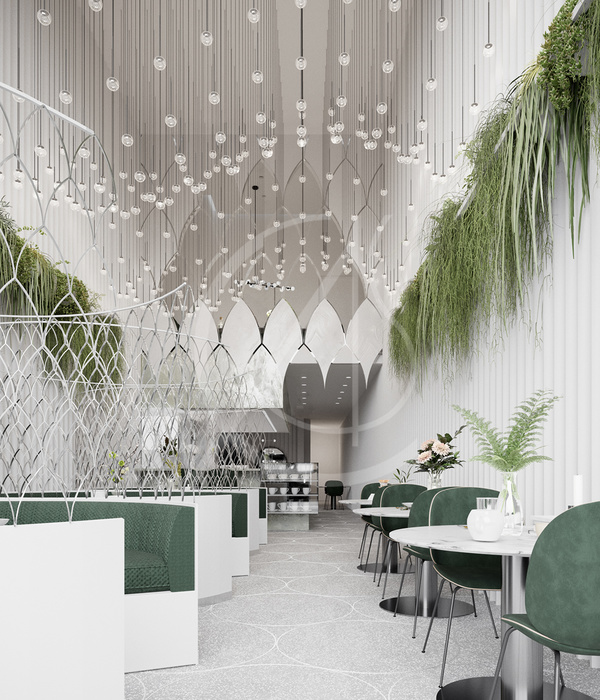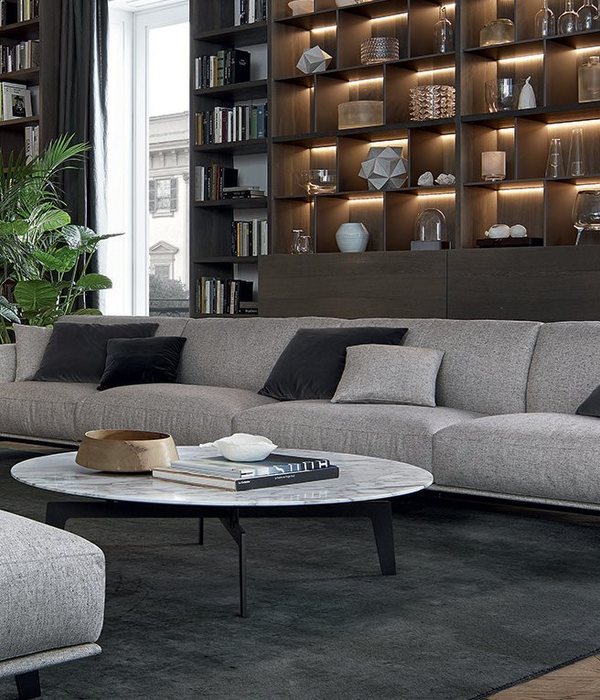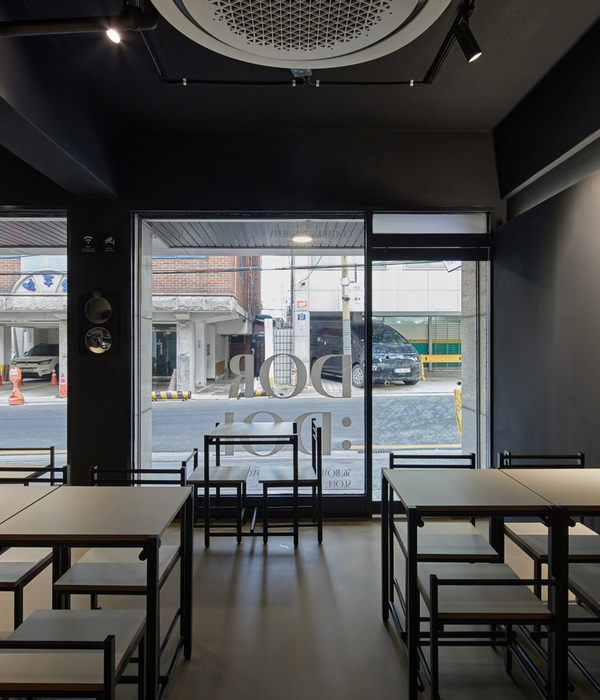- 设计方:云谷空间设计
- 主创及设计团队:阿吴,云逸
- 摄影版权:川河映像
- 客户:云谷空间设计
- 品牌:艺术涂料,不锈钢,玻璃砖,软膜天花
Stanley Coffee位于未来科技城阿里巴巴商圈富力天茂广场,用混凝土+金属材质打造出一个精致、深邃、有安全感的 “洞穴” 。这是一个包容的空间,摆脱了咖啡店的常规定型概念。
Stanley Coffee is located in Fuli Tianmao Plaza, alibaba’s business district in the future technology city. It is made of concrete and metal to create a delicate, deep and safe “Cave”. It is an inclusive space that breaks away from the stereotypical concept of a coffee shop.
▼入口以及工作空间 entrance and working space ©川河映像
▼金属和混凝土创造洞穴感 metal and concrete creating a cave-like space ©川河映像
▼弧形墙面和展示区 curved wall and display area ©川河映像
Stanley 拥有4米高的层高,入口天花做了拱形处理,顾客从旋转玻璃门进入,在拱形吊顶覆盖的过道区域,他们可以完成点单和参观展架上契合品牌理念的陈列品。6m长的操作台由8mm厚钢板一体成型,提供手冲咖啡区,可以近距离观赏咖啡的制作过程。
The four-metre-high Stanley cafe has an arched entrance ceiling, which allows customers to enter through a revolving glass door, complete the order and view the display on a stand that fits the brand concept in an area covered by an arched ceiling. The 6m long operating table is made of 8mm thick steel plate, which provides a hand-made coffee area, allowing a close-up view of the coffee making process.
▼吧台操作区 operation area ©川河映像
中心吧台区用了四种材质,分别是:透明玻璃砖撑起微水泥台面,“金色”面板包围了柱子,水泥造型梁结构和墙面做支撑。整个空间树立了中心记忆,并且在视觉上连接了三个区域:店铺入口、吧台区和休息区,构成一个完美的社交场所。
The Central Bar area is made of four materials: transparent glass blocks that support the micro-cement countertop, “Gold”panels that surround the columns, and concrete beams and walls that support the structure. The space establishes a central memory and is visually connected to three areas: the entrance to the shop, the bar area and the lounge area, making it a perfect place for social interaction.
▼中心区 center bar area ©川河映像
▼混凝土梁细部 closer view to the concrete beam ©川河映像
休闲卡座区以同样的色调贯穿,加入对比鲜明的砖红色调装饰。一整面墙的M型砖整齐排列,营造了一种置身于摩洛哥的热带感。通道尽头的背景配备了软膜天花,极大的弥补了空间的采光且作为日常投影的使用。卡座中间的大理石体块巧妙划分开两组座位,黑色艺术装置从上而下的坠落。
The lounge seating area runs through with the same Hue, with contrasting brick red accents. An entire wall of m-shaped bricks is arranged in perfect alignment, creating a tropical feeling of being in Morocco. The background at the end of the tunnel is equipped with a soft film ceiling, which greatly compensates for the lighting of the space and is used as a daily projection. The marble block in the middle of the booth neatly separates the two sets of seats, and the black art installation falls from the top.
▼大理石块划分不同座位区 marble block defining different seating areas ©川河映像
▼休闲卡座区 leisure seating area ©川河映像
▼砖墙细部 closer view to the brick wall ©川河映像
▼平面图 plan ©云谷空间设计
项目名称:Stanley coffee / 杭州
设计方:云谷空间设计
项目设计&完成年份:2021/10 – 2022/1
主创及设计团队:阿吴/云逸
项目地址:杭州
建筑面积:90m²
摄影版权:川河映像
客户:云谷空间设计
品牌:艺术涂料、不锈钢、玻璃砖、软膜天花
{{item.text_origin}}

