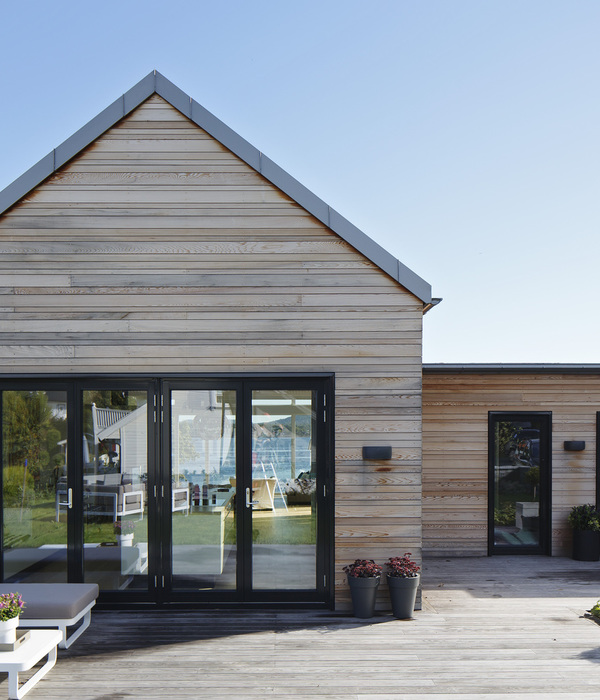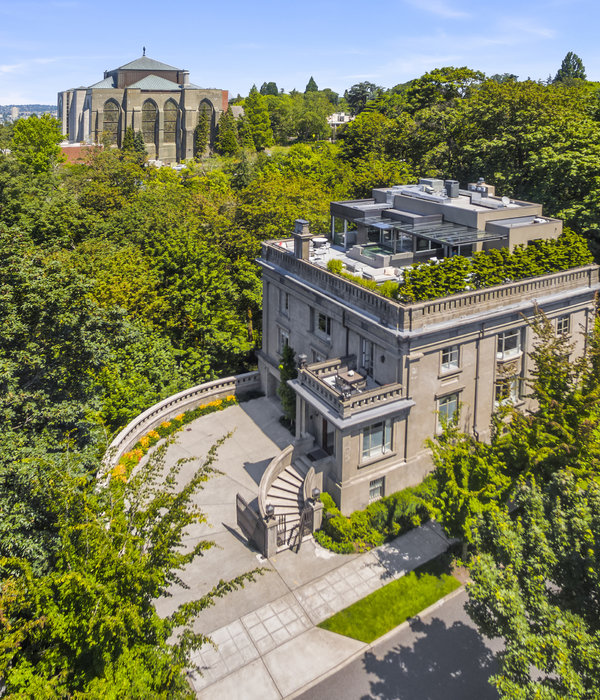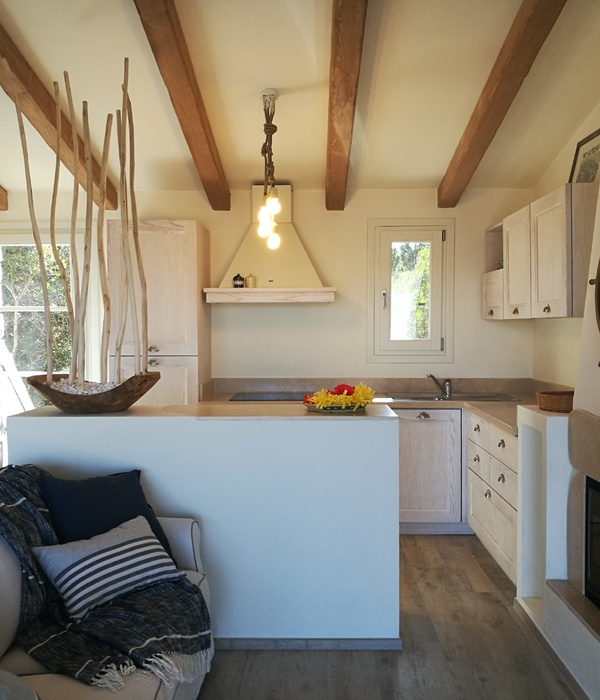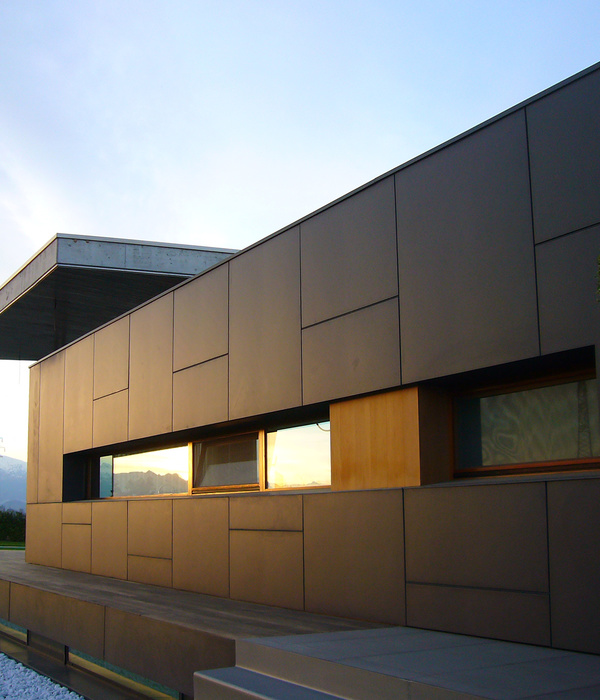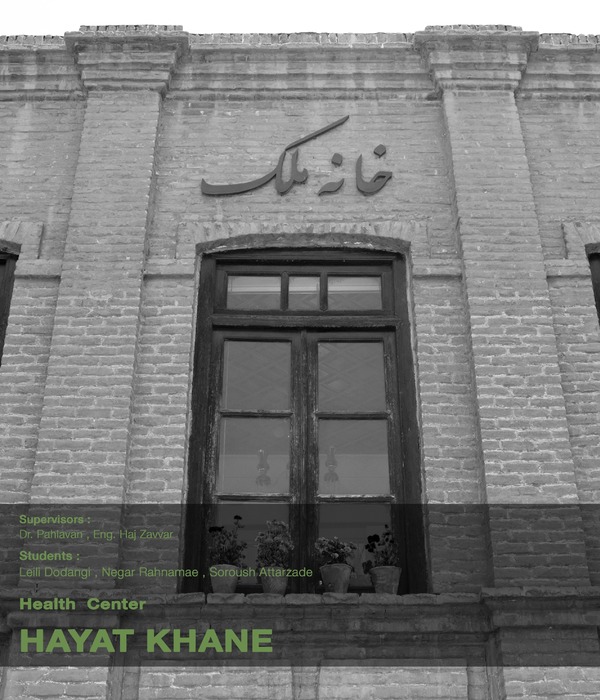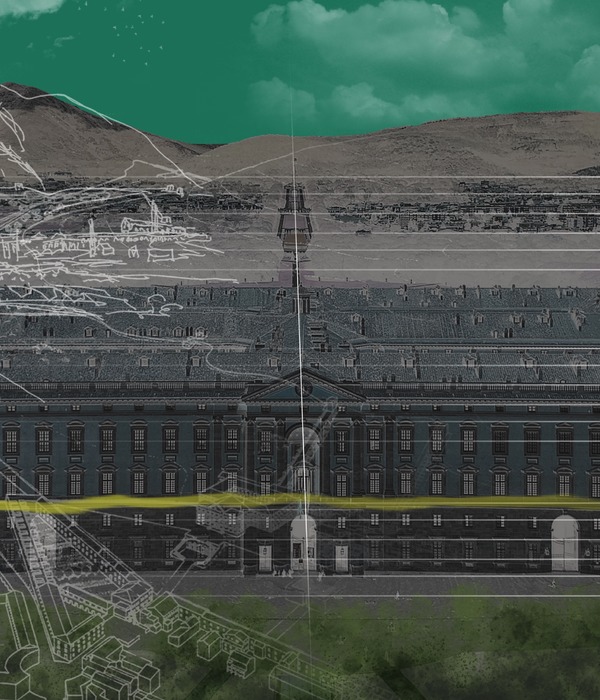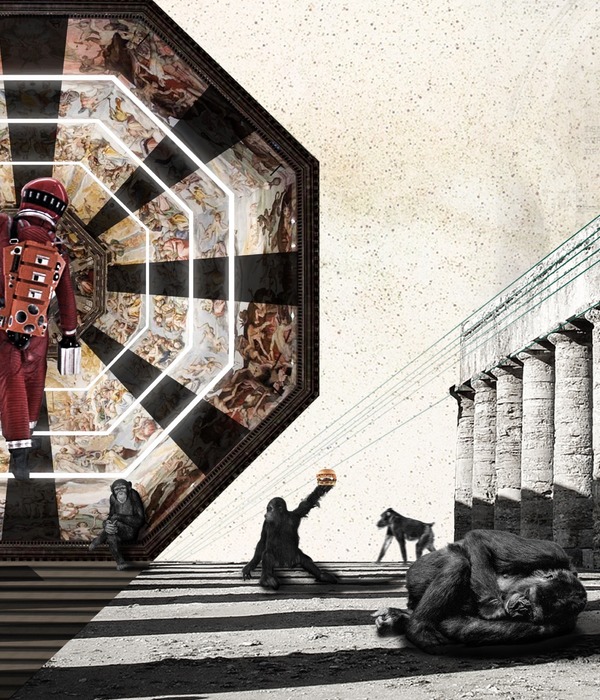It is a villa with 1 basement floor and 2 floors above ground on a seaside site in Kanagawa prefecture. The site is located in a villa area along the coast. A large opening is planned on the south side overlooking the sea, and the terrace and pool on the first floor create a façade with a white volume protruding toward the sea on the existing revetment retaining wall.
On the north facade, we planned a large staircase to the rooftop. Climbing the large stairs to the rooftop, you will find a transparent blue skypool made of transparent acrylic panels on four sides of 3m x 8m against the backdrop of the magnificent sea horizon and Mt. Fuji in the distance. From the porch on the 1.5th floor, go through the entrance hall and go down the stairs, and you will be greeted by a large panorama.
The living room and dining room are located on the first floor, and the large opening consists of six sashes with a height of 4.5 m. When you open the sash, it becomes a space where the living room and the terrace are connected, and the infinity pool continues to the sea through the terrace and the basin.
In the semi-external space next to the living room separated by glass, an 18m pool extends toward the sea and constitutes a scene leading to the infinity pool. The room is simple with white as the base color, and the neutral space without extra decoration is a space where you can feel the transition of nature that changes its expression every moment. "SKYPOOL VILLA" where you can enjoy a large panorama in your living space with a clear space composition.
▼项目更多图片
{{item.text_origin}}

