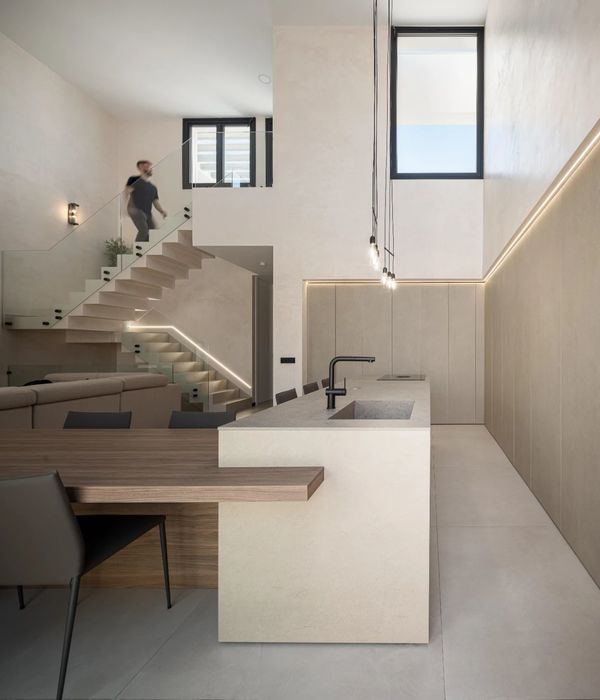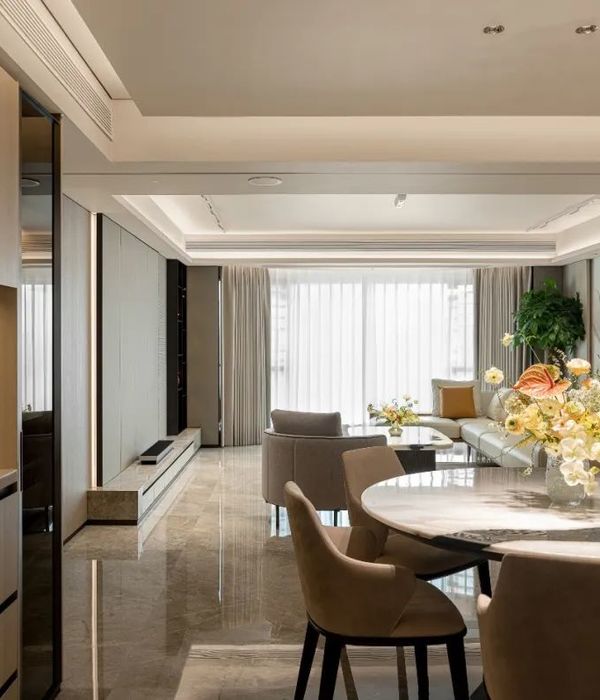- 项目名称:齐云山树影屋
- 项目地点:安徽省黄山市休宁县齐云山镇
- 项目功能:度假酒店
- 建筑面积:40平方米室内+30平方米露台
- 建筑结构:钢木混合
- 建筑设计:LanD工作室
- 主持建筑师:窦平平
- 设计团队:杨悦,方飞,王曙光
- 设计时间:2015年6月-10月
- 建成时间:2016年8月
- 摄影:侯博文
齐云山度假酒店树影屋位于安徽省黄山市休宁县的一片山间林地。业主希望这里的数十个度假屋如露营一般,分散在山林之中,有的适宜情侣,有的接待亲友。我们设计的是情侣型。业主也希望这些度假屋彼此姿态不同,每个都自成产品,可以轻巧地做出些许改变适应另一片风景。这与LanD的适应性设计策略不谋而合。
Treehouse M is within a woodland resort at Anhui Province, not far from the Huang Mountain. It is envisaged as a weekend get-away for loving couples. The site is south facing, borrowing the splendid scenery from the Qiyun Mountain.
▼ 葱郁围裹,lush surrounding
基地位于向阳坡,面向齐云山。勘察基地时发现丛林茂密,在地面上只能绰约从枝叶缝隙中窥见山峰。环顾四周,视野所及不过数米。于是想象身体抬升至树冠,南向的视野豁然开朗,苍穹下齐云山在眼前绵延展开,此时环顾四周,依然妥妥地被葱郁围裹。忽然觉得这样完全置身于自然之中的私密是最大的浪漫。这让我想到了架子床,它可以在任意尺度的空间里限定一个休憩空间,如同屋中屋。帷幔落下,便是亲密的二人世界,而灯影摇曳,又引发外面的人无限遐想。
The design conception departs from the traditional Chinese canopy bed, which always creates an intimate space within a room no matter its size. A room within a room. It is a private zone whenever the canopy is down, and at the same time, triggers endless imagination from the outside. It can be imaged that such kind of intimacy within mother nature is the best romance.
▼ 位于齐云山中的度假屋,the Treehouse M is located in a splendid scenery
▼灯影摇曳,lamp lights and shadows
▼ 地形关系,topographical relationship
▼ 从栈道走进,along the plank way
▼ 入口看向小径,entrance view
在风景之中休憩,是悠哉的,应当伴随着不刺目的光线和徐徐的清风。因此我们将屋面覆盖压低到视点的高度,下面是格栅在玻璃窗外形成的垂帘,暧昧的光和影交织而入。这里是阴翳的所在。沿栈道进入小屋,在入口两侧拖鞋更衣洗漱梳妆,之后便进入到中心的休憩空间, 再之后推玻璃门而出,又来到室外。但这一次是完全在山野之中却又全然私密的大露台,这里有一个宽敞的浴池。
Along the plank way upon entering Treehouse M, one finds the dressing room and washroom on each side. The main resting area is shady and airy, protected by the timber grilles which wrap up the entire house. Lights and shadows ceaselessly interweave. The bed is facing a spacious veranda, which unfolds itself with the mountainous scenery. Here is a bathtub, private yet fully exposed in the woodland.
▼ 伴随着景色展开,阴翳的所在,resting in the shade, unfolding with the scenery
▼ 置身于自然之中的私密,intimacy in mother nature
▼ 静默地掩映在树影之中,blended in the foliage
希望进到屋里的人感觉自己是被这个屋子托起到树冠高度的,有一种借得山景片刻的惜福感,因此希望结构是从地面撑起而后展开的,像树、像伞。因此我们发展出一种钢木混合的木格栅结构,它由一个钢柱支撑,三角形木构架逐层外挑,渐变形成一组伞状的结构单元。八组这样的结构单元,便聚合成了一个在自然之屋中放置的架子床。它是人们熟悉的坡顶小屋的轻微扭转。从外部看,它静默地掩映在树影之中;进入内部,便感受到它的灵动,伴随着景色的展开让人欣喜澎湃。
The structure is a mixture of steel frame and timber beams. Each unit is like an umbrella, that lifts to the treetop then opens up. The whole house is made of eight such structural units. The pitched roof looks familiar, yet different. Blending well with the foliage, the treehouse is a canopy bed resting in the room named nature.
▼ 托起到树冠高度,lifting to the treetop
▼ 借得山景片刻,伞形格栅结构,scenery borrowed, umbrella structure
▼ 伞形结构单元,umbrella structural unit
伞状的结构单元是开放的,能够适应地形和使用需要,组合和变化出多样的类型——可以是林间草地上的一顶小亭,也可以是水边的一段廊,可以是山谷中的一座桥,也可以是探出树冠的瞭望台。它以严谨的结构秩序变化地营造观景和休憩的微妙体验。
The umbrella structural unit is open, allowing various interpretations and combinations to suit different sites and uses, be it a waterside pavilion, or a colonnade, or a bridge, or a parasol. The rigorous structure is in favour of nuanced experience.
▼ 适应性类型,adaptive woodland typology
木格栅的截面尺寸采用标准木方截面,长度分为八种标准长度,依靠组合关系产生形体丰富性。构件尺寸和搭接方式都尽可能单一,这一方面减少了材料损耗,另一方面缩短了施工周期从而减少对林地生态的干扰,同时也方便了材料被再利用。
The standard size and length of timber beams further contributes to the efficiency of construction and possibility of reuse the materials. The module joints enable less time on site therefore less interference of the woodland’s ecological environment.
▼ 室内立面拼贴,interior collage
项目地点:安徽省黄山市休宁县齐云山镇
项目功能:度假酒店
建筑面积:40平方米室内+30平方米露台
建筑结构:钢木混合
建筑设计:LanD工作室
主持建筑师:窦平平
设计团队:杨悦、方飞、王曙光
设计时间:2015年6月-10月
建成时间:2016年8月
摄影:侯博文
Location: Xiuning, Anhui, China
Type: resort
Floor area: 40+30sqm
Construction: timber+steel
Architectural Design: LanD Studio
Principal Architect: Pingping Dou
Design team: Yue Yang, Fei Fang, Shuguang Wang
Design phase: 06.2015-10.2015
Completion: 08.2016
Photography: Bowen Hou
{{item.text_origin}}












