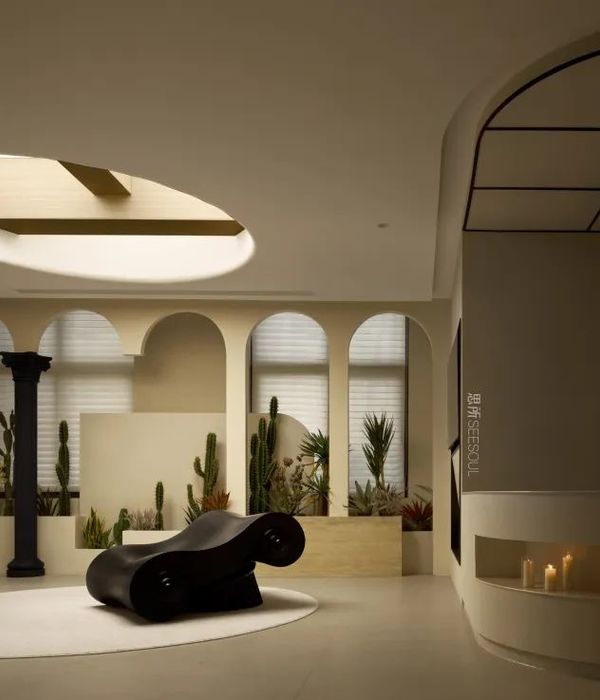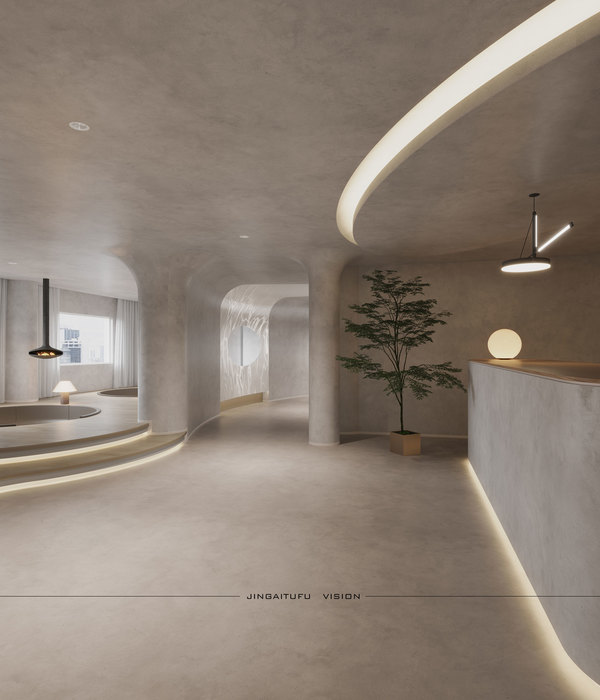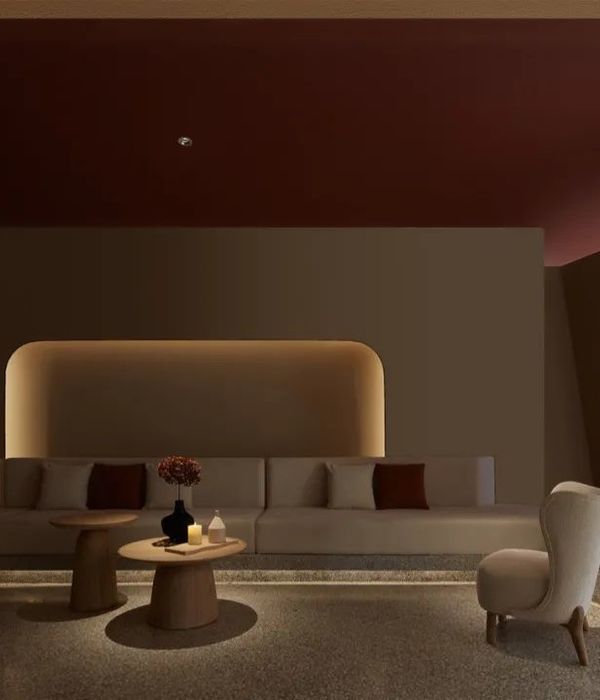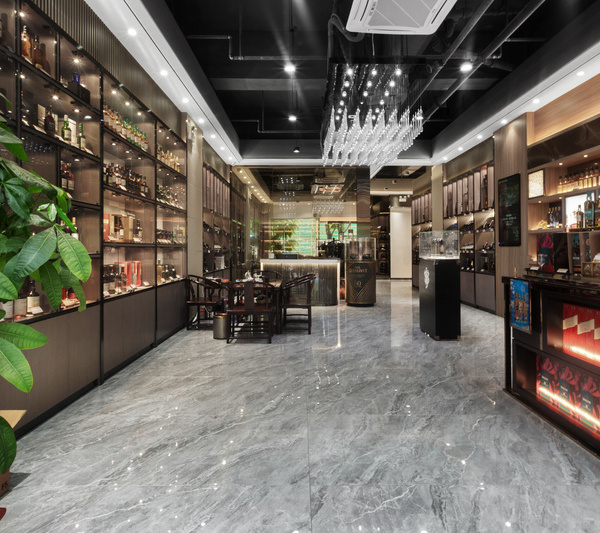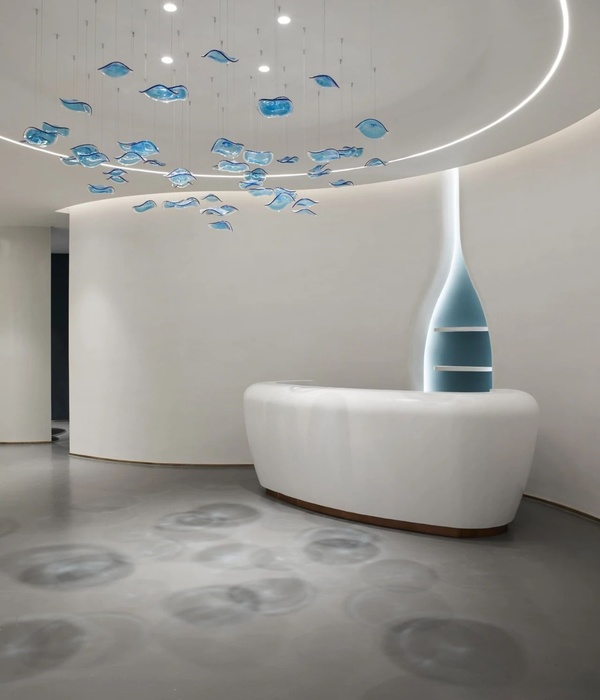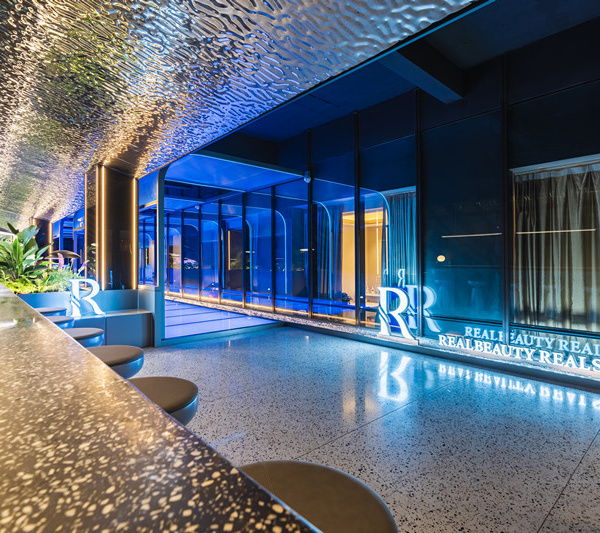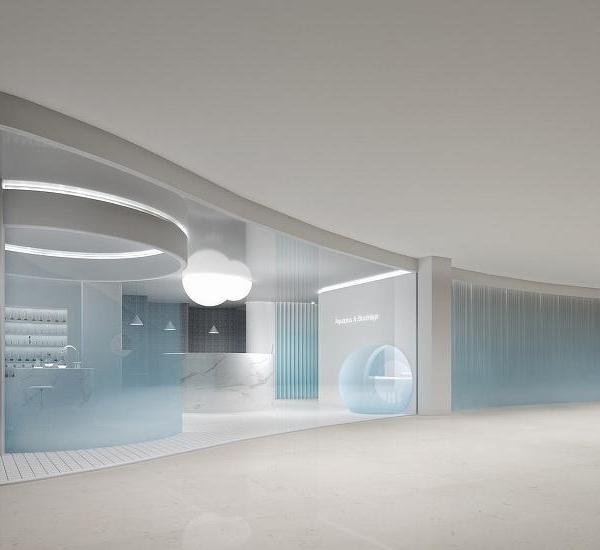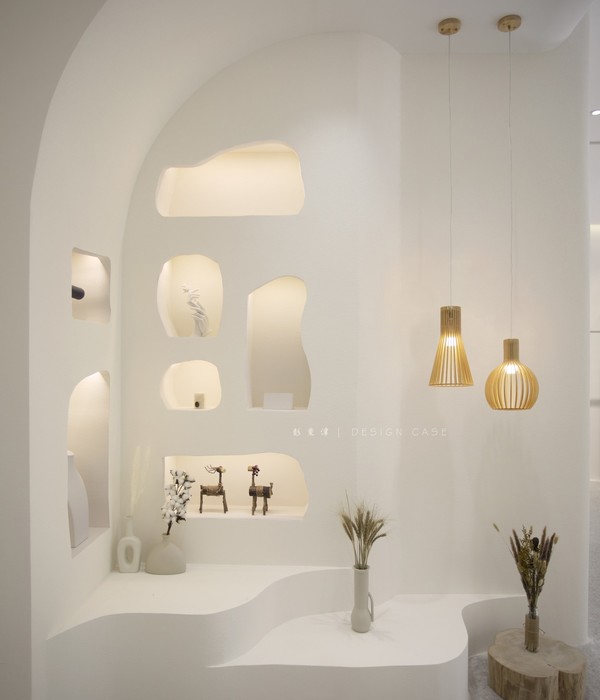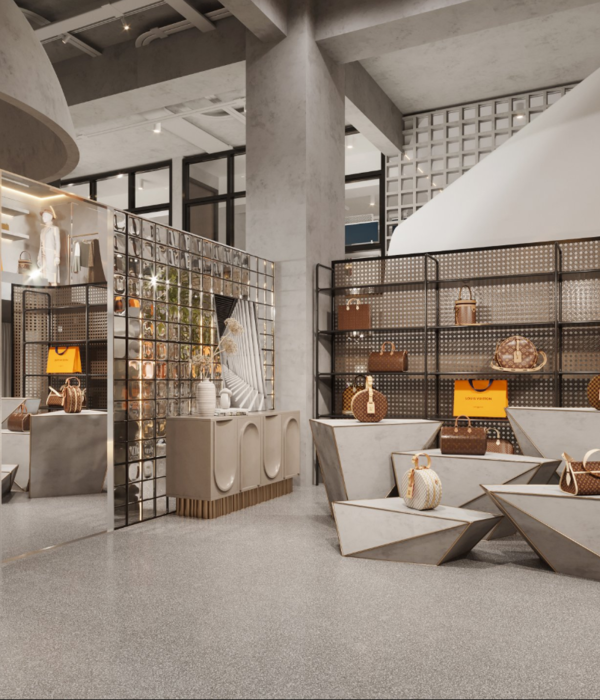巴黎 Etam 旗舰店,穿越时空的魅力之作
MVRDV为法国内衣品牌Etam设计了其位于巴黎的新旗舰店。这家店铺改造自一栋19世纪的奥斯曼(Haussmann)建筑,既有的内部隔墙被拆除,并增加了玻璃材质的地板,让室内洒满光线。设计将对历史建筑的尊重和保护与让人意想不到的购物体验结合起来:就像被展示的内衣商品一样,店面本身也具备了袒露又私密的特征。
MVRDV has completed a new flagship store in Paris for French lingerie brand Etam, renovating a 19th-century Haussmann building by removing internal barriers and adding a glass floor to allow light to fill the interior. In the design, respect for the historic building and commitment to preservation is combined with an unexpected and unique shopping experience: like the lingerie on display, the store is revealing and intimate at the same time.
▼门店外观,exterior view ©Ossip
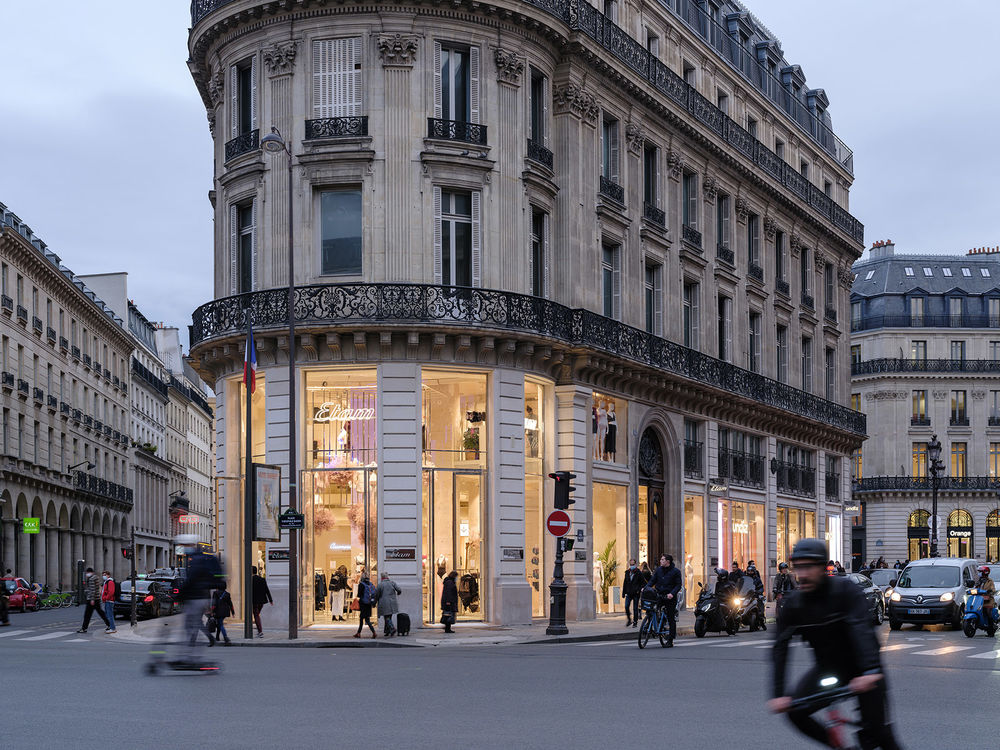
该项目位于奥斯曼大道的一处角落位置,正对着老佛爷百货公司,邻近加尼叶歌剧院,是巴黎最优越的商业地段之一。MVRDV的设计方案充分利用了建筑的楔形平面,将外墙最大程度地剥离出来,以突出建筑简洁而古典的外观,让充足的光线得以从建筑两侧进入店内,同时创造出大尺寸的展示窗口。
▼结构拆除示意,cleaning act diagram ©MVRDV
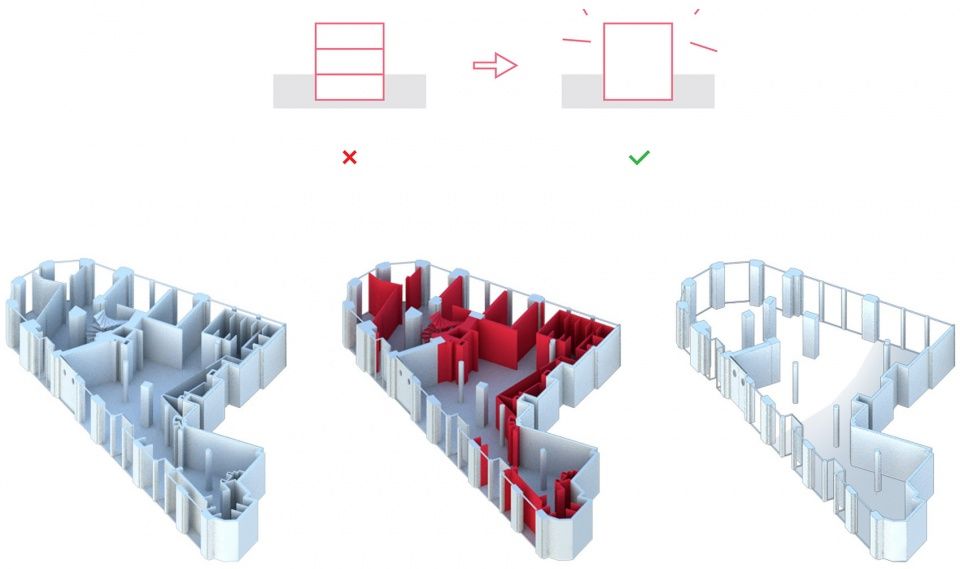
The project occupies a corner site on Boulevard Haussmann directly across from the Galeries Lafayette department store, in one of the prime shopping locations in Paris near the Opera Garnier. MVRDV’s design takes advantage of the building’s wedge-shaped floor plan by stripping back the exterior as much as possible – highlighting the building’s clean classical appearance, allowing plenty of light to enter the Etam store from both sides, and creating large windows for display.
▼外墙最大程度地被剥离出来,以突出建筑简洁而古典的外观 ©Ossip the exterior was stripped back as much as possible to highlight the building’s clean classical appearance
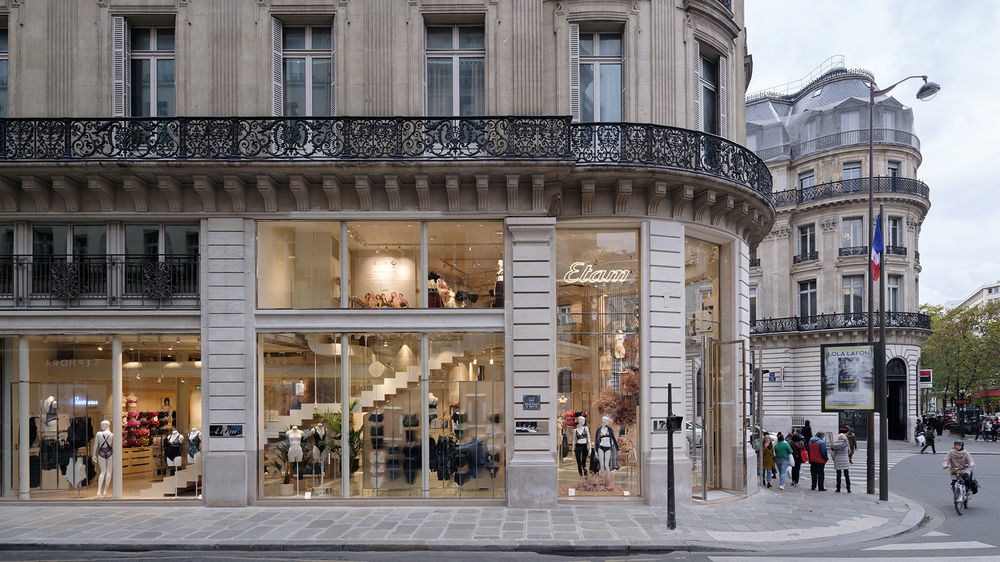
▼大尺寸的展示窗口,large windows for display ©Ossip
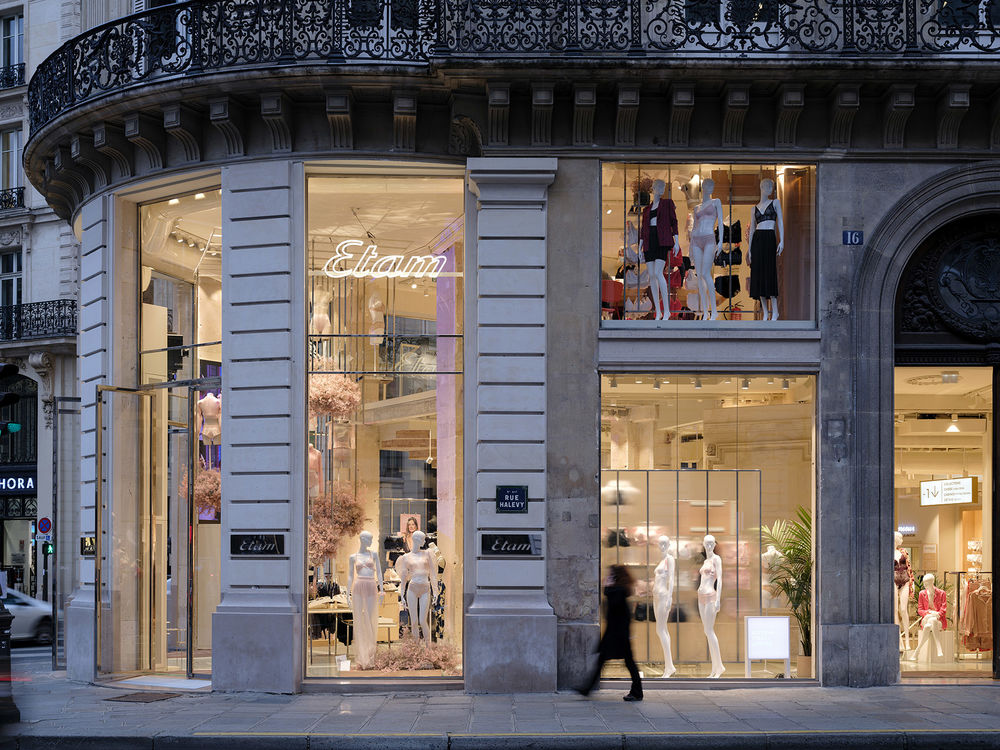
▼鸟瞰,aerial view ©Ossip
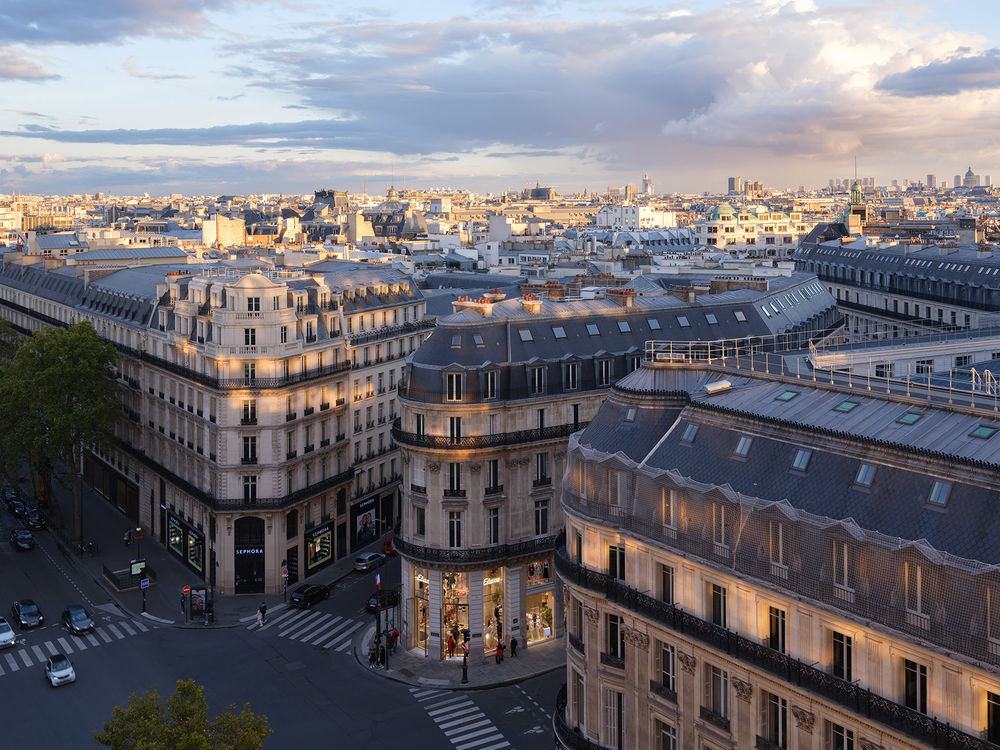
这种“剥离”的设计方法同样延续到了室内空间,通过拆除上方夹层和大部分的室内墙壁,将既有的石砌结构以一种简单优雅的方式展示出来。
This “stripped down” approach continues to the interior, where the design reveals the original stone structure in an elegantly simple way – removing a part of the entresol floor above and most of the interior walls.
▼通高的入口空间,the full-height entrance area ©Ossip
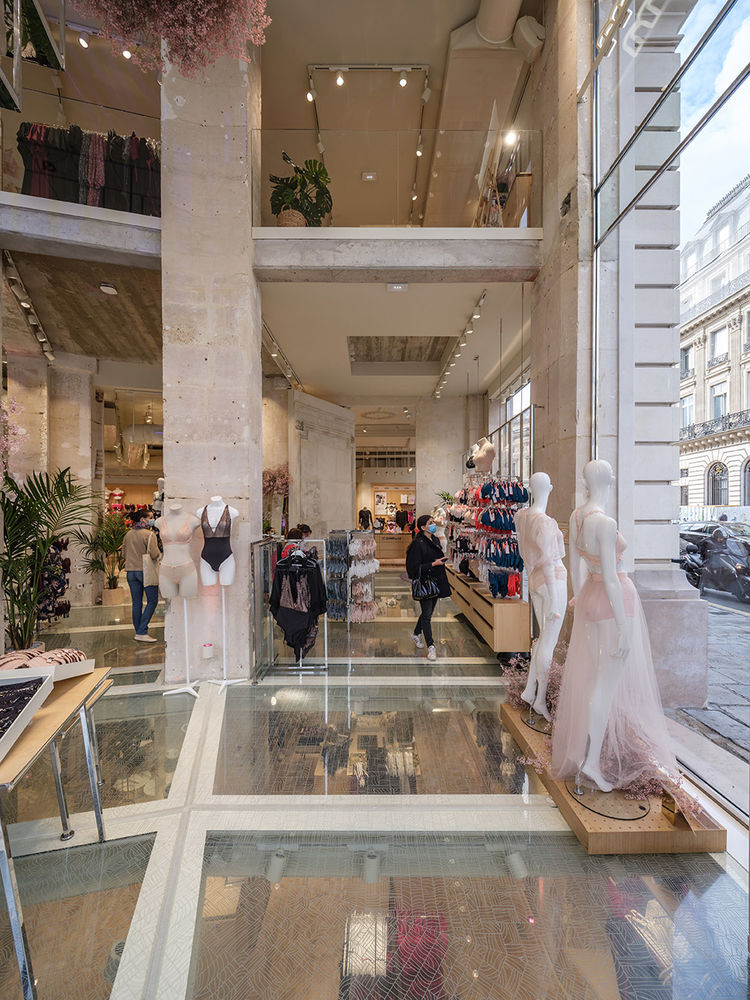
▼入口外观,entrance exterior view ©Ossip
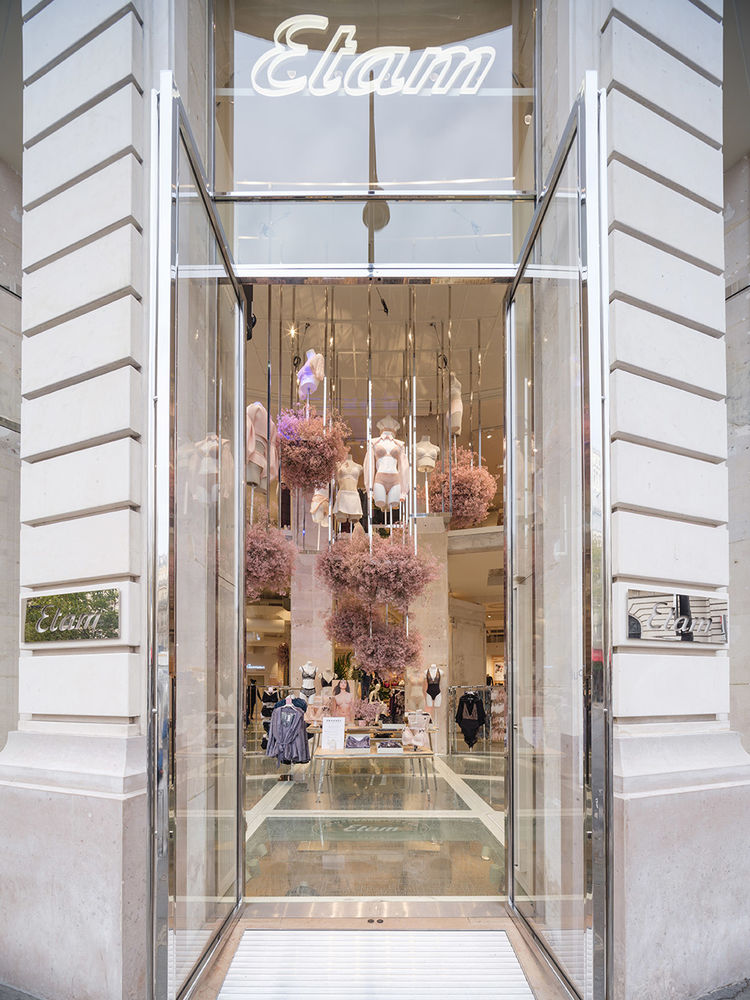
首层铺设的玻璃地板是项目中最显著的一项改动,它使光线得以穿透到地下层,从而让两个楼层的视野可以彼此贯通,带来独具魅力的购物体验。
The most striking alteration is a glass floor at ground level, which allows light to penetrate to the basement level and makes a visit to Etam’s store a captivating experience as visitors see products and people on the level above or below.
▼首层空间,ground floor space ©Ossip
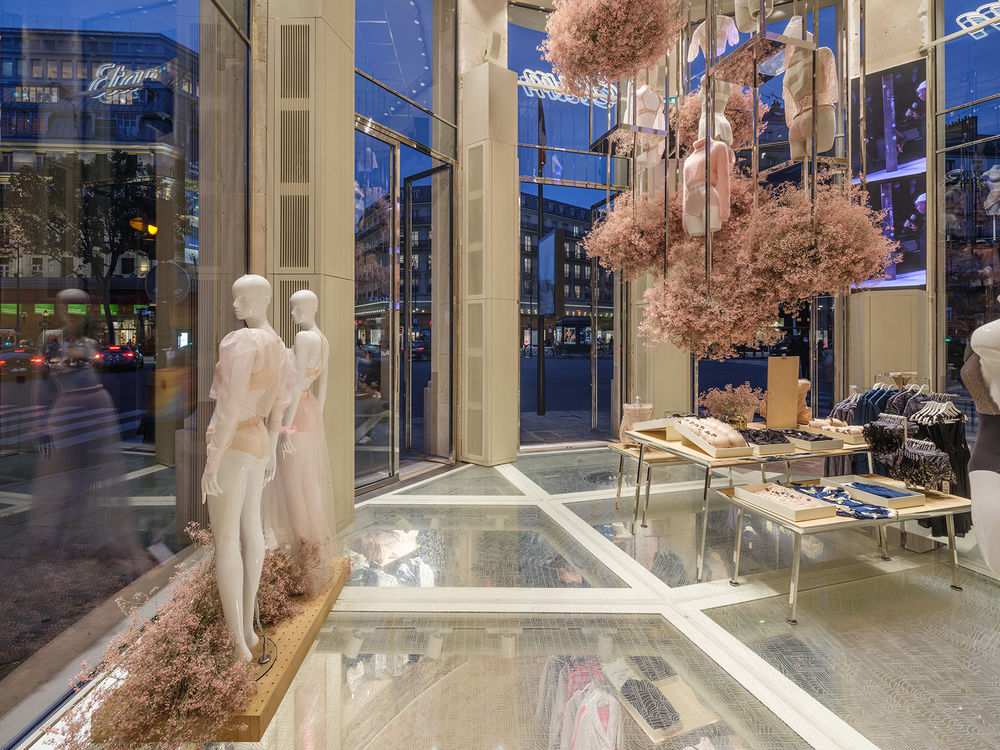
这层地板经过了特殊的薄膜处理:从侧面看时玻璃是透明的,而从正上方或正下方看时则呈现为雾面效果,起到了保护客人隐私和防止眩晕的作用,同时也与内衣本身袒露而又私密的特征形成呼应。
▼玻璃地板示意图,glass floor diagram ©MVRDV

This floor is treated with a special film that makes it transparent when viewed at an angle, but clouded when viewed from directly above or below, providing privacy and preventing vertigo for those standing on the glass floor. This creates a direct reference to the lingerie on display; at once revealing and yet respectfully modest.
▼玻璃地板让两个楼层的视野彼此贯通,带来独具魅力的购物体验 ©Ossip the glass floor makes a visit to Etam’s store a captivating experience as visitors see products and people on the level above or below
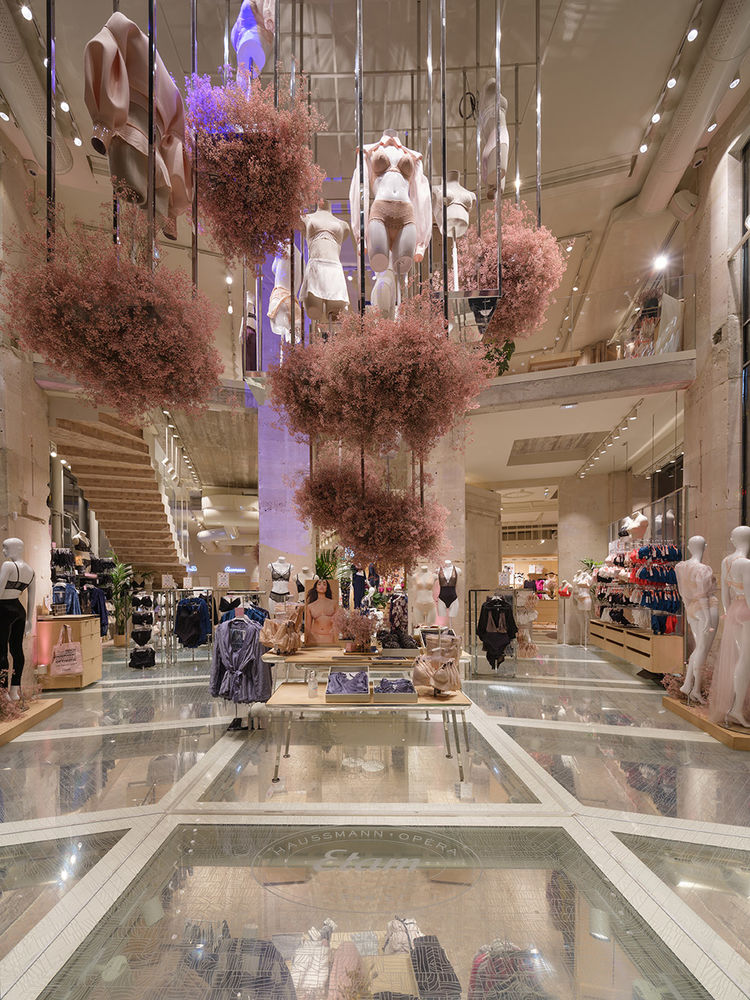
地下层可由宽阔的中央楼梯进入。楼梯、地下层以及首层后方空间的地面均以浅色木材铺设,其灵感来源于19世纪巴黎街道上广泛使用的“pavé en bois debout”木质砖块铺装。类似的图案也应用到了玻璃地板的防滑纹理上,使两种地板统一为一个整体。
▼剖面图,section ©MVRDV

The basement is accessed by a grand central staircase. These stairs, as well as the flooring of the basement level and the back of the ground level, are finished with a light-coloured wood laid on its end, inspired by the “pavé en bois debout” cobbled streets that were widely used in Paris in the 19th century. The pattern created by this flooring was also developed into the non-slip pattern applied to the glass floor, unifying the two flooring types into a single whole.
▼中央楼梯,the central staircase ©Ossip
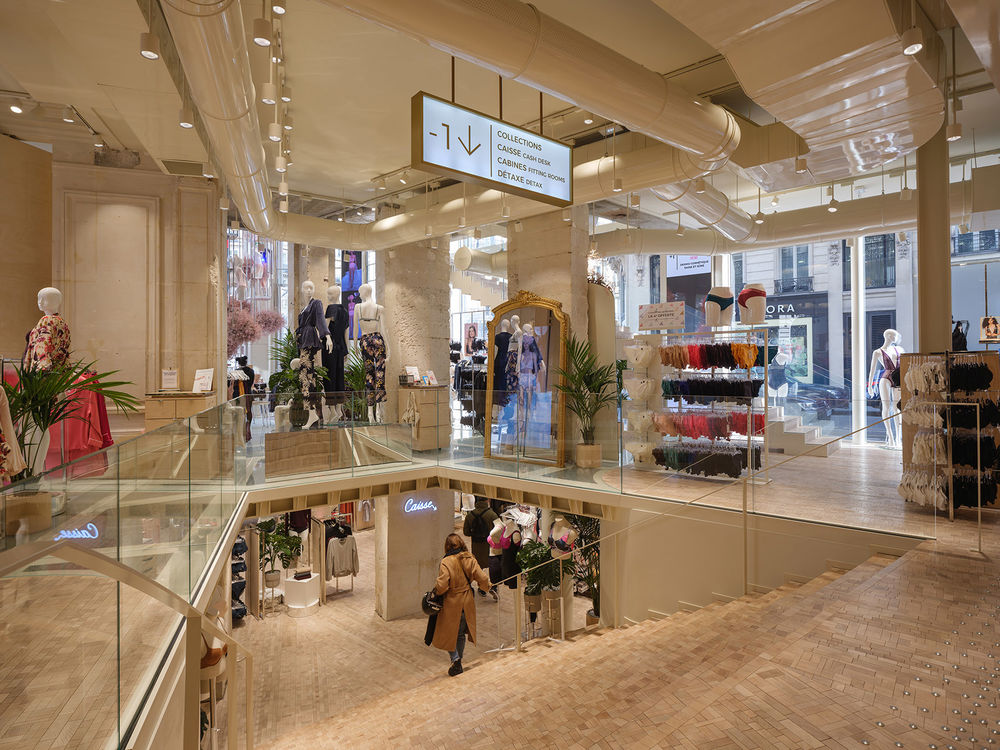
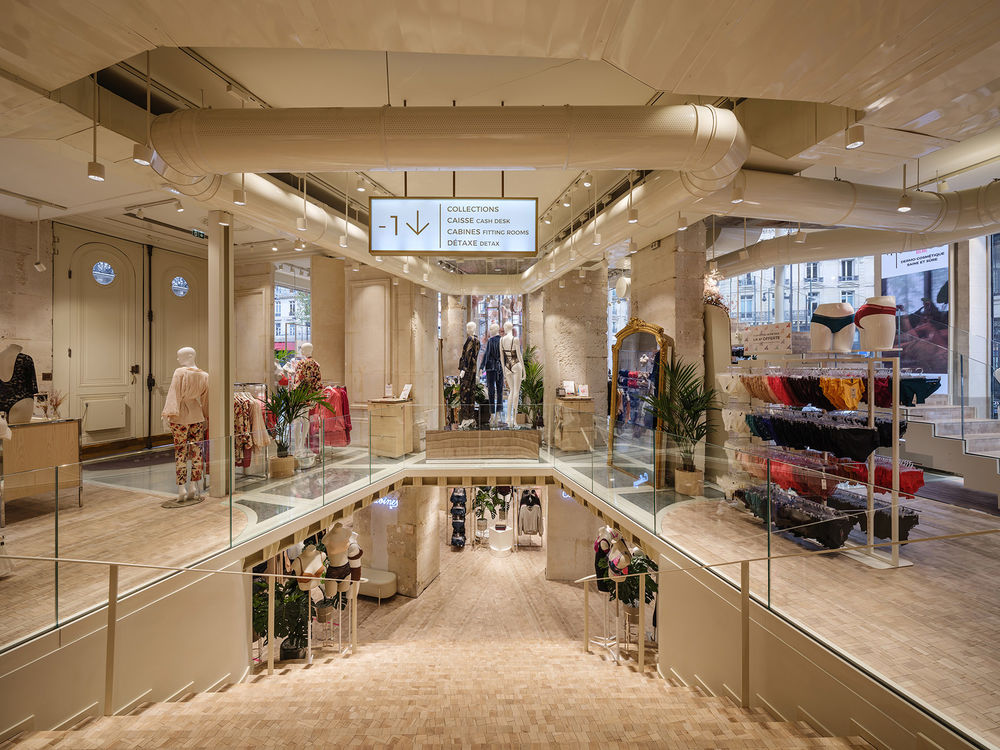
▼地下层,可以看到上方带纹理的玻璃地板,basement floor: view to the the pattern applied to the glass floor ©Ossip
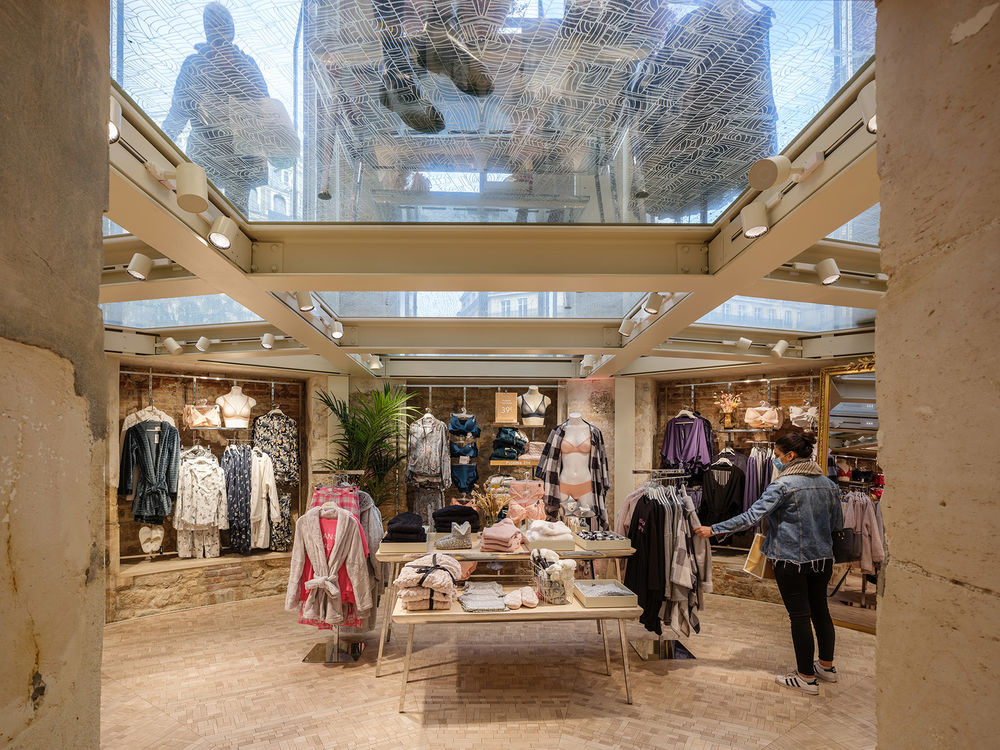
设计团队还与石材专家合作,并从艺术家Gordon Matta-Clark的作品中汲取灵感,在墙的截面上开凿出一个5吨重的旋转“门洞”。这样一来,店面既可以保持开放性,也可以在需要时,将历史悠久的墙壁简单地归置到原位。
Taking inspiration from the work of artist Gordon Matta-Clark, the design team worked with stone experts to transform the wall section into a five-tonne pivoting “doorway”, preserving the openness of the store’s floorplan, but always with the option for the historical wall to be simply rotated back into place.
▼旋转“门洞”,the pivoting “doorway” ©Ossip
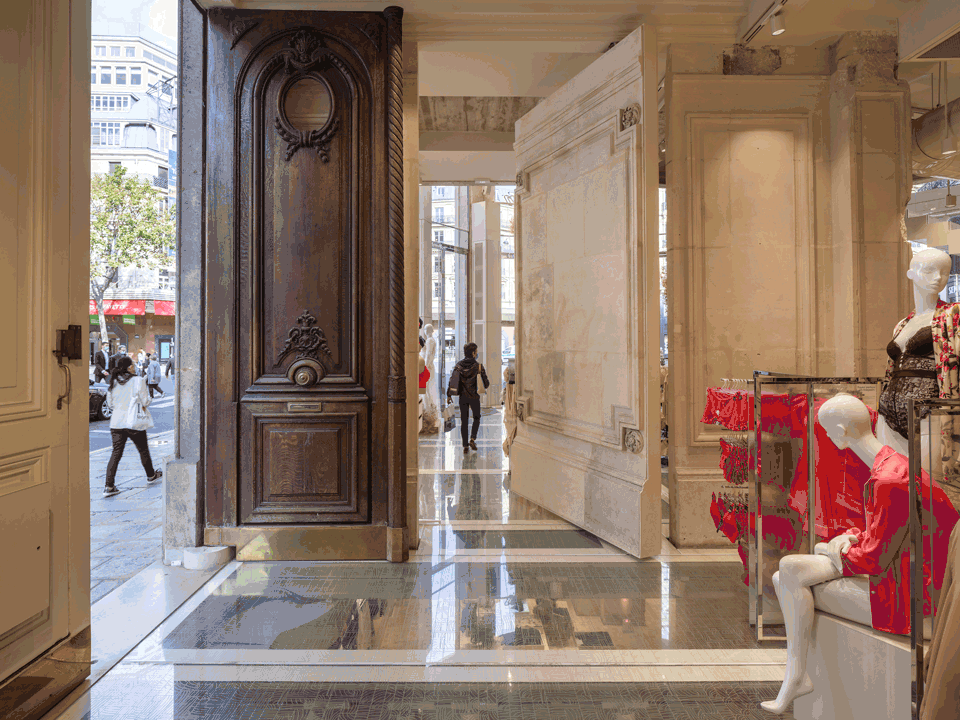
▼室内空间夜景,interior view by night ©Ossip

▼首层平面图,ground floor plan ©MVRDV
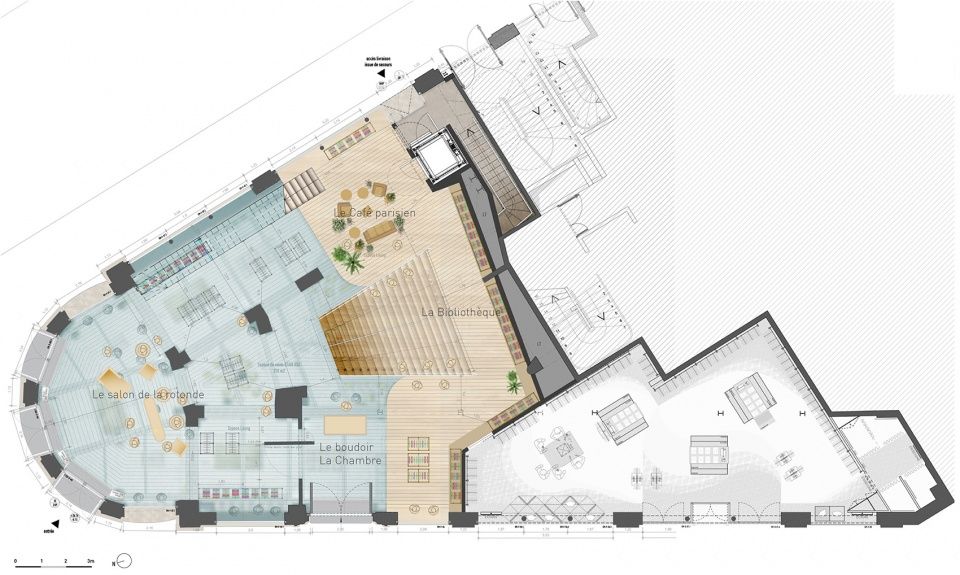
▼夹层平面图,mezzanine plan ©MVRDV
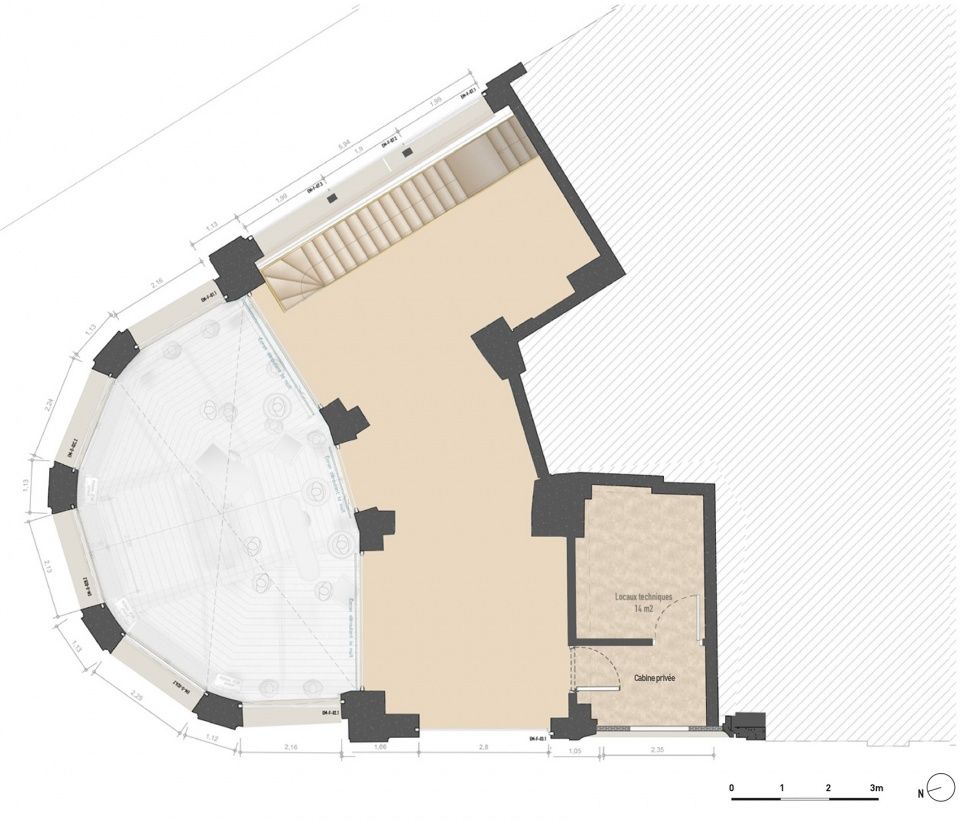
▼地下层平面图,basement plan ©MVRDV
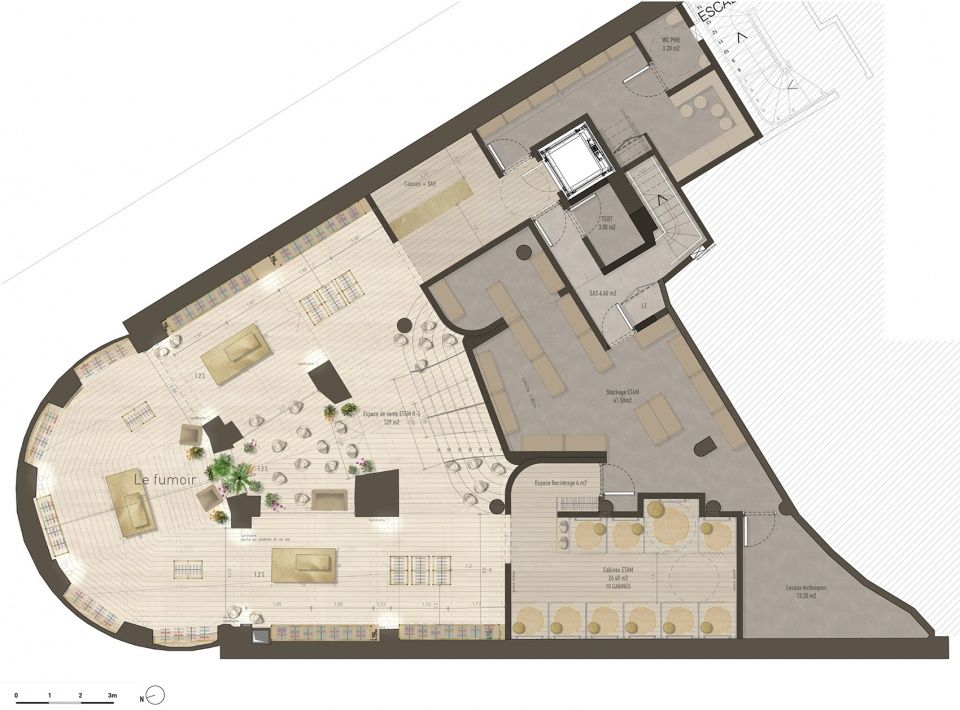
▼立面图,elevations ©MVRDV
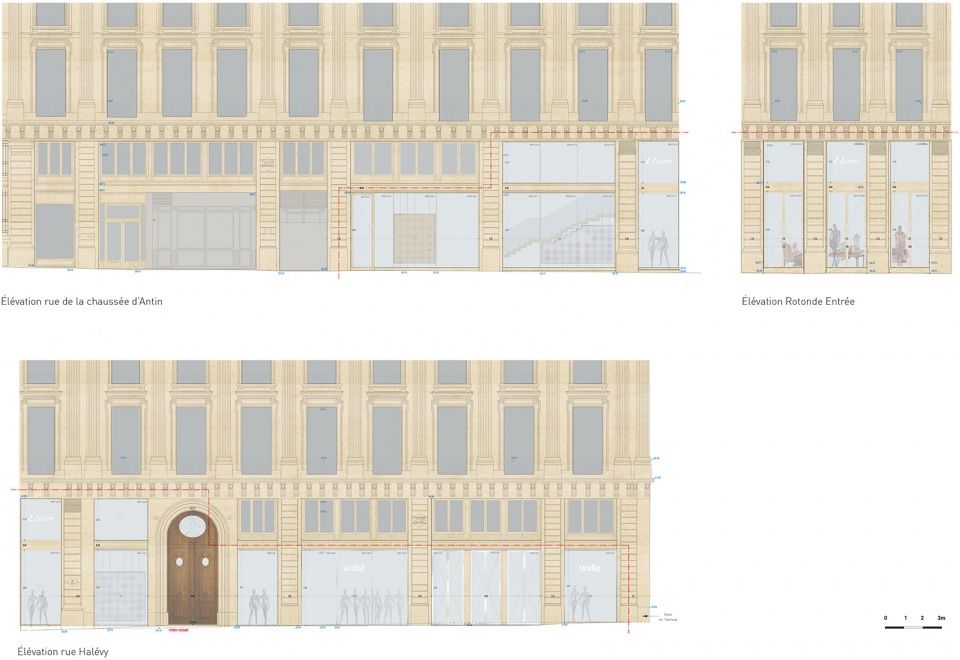
Facts Project Name: Etam Paris Location: Paris Year: 2020 Client: Etam Size and Programme: 350m2 retail store
Credits Architect: MVRDV Founding Partner in charge: Winy Maas Partner: Bertrand Schippan Design Team: Catherine Drieux, Herman Gaarman, Nicolas Land, Charlotte Kientz, Ana Melgarejo Lopez, Clémentine Bory, Clémentine Artru, Quentin Aubry, Francesco Barone, Maxime Richaud, Gabrielle Evain, Manon Vajou, Sarah Sioufi, Rouba Daham Images: Ossip van Duivenbode Copyright: MVRDV 2020 – (Winy Maas, Jacob van Rijs, Nathalie de Vries, Frans de Witte, Fokke Moerel, Wenchian Shi, Jan Knikker)
Partners: Co-architect: Ateliers AUAV Contractor: LBC (concrete + metal structure), BATIPOSE (stone), ASMT (glass floor + glass facades) Structural engineer: KHEPHREN Specific glass engineer: Eckersley O’Callaghan MEP: GAMA Ingenierie Cost calculation: BMF Environmental advisor: B27 INGENIERIE Interior architect: Ateliers AUAV Visualisations: RZGraphics




