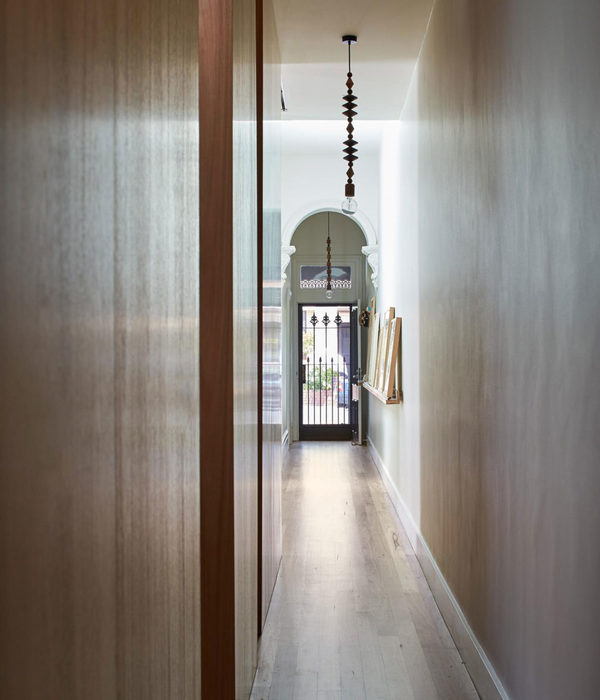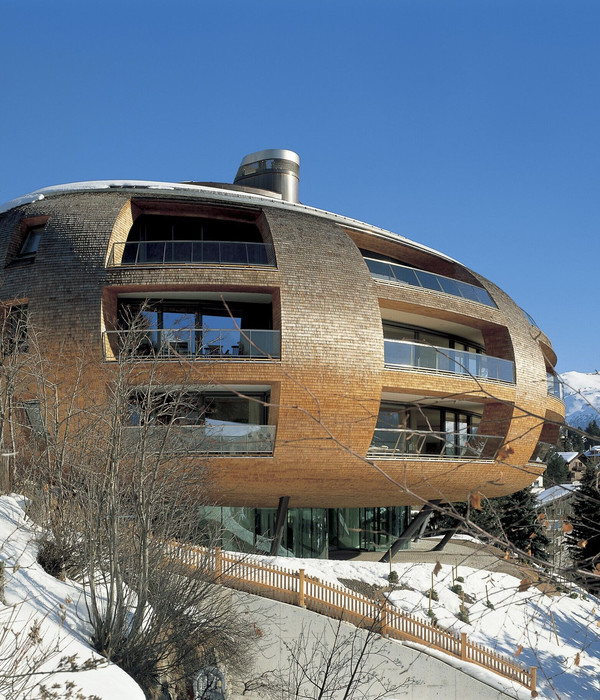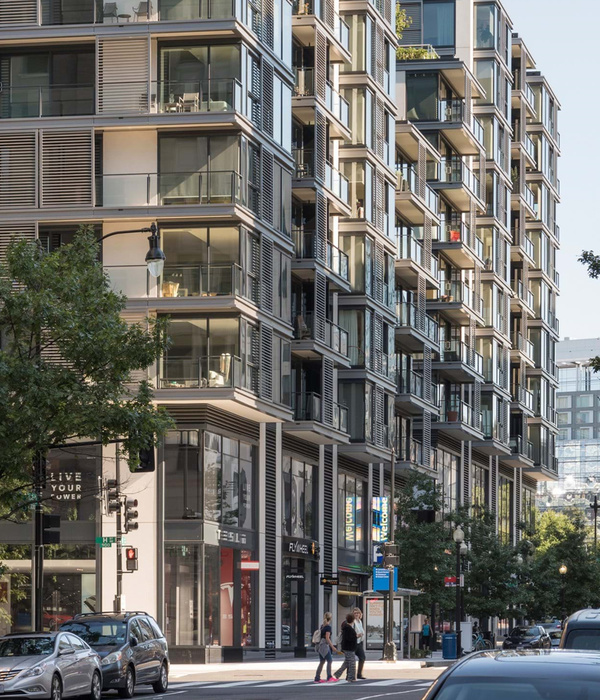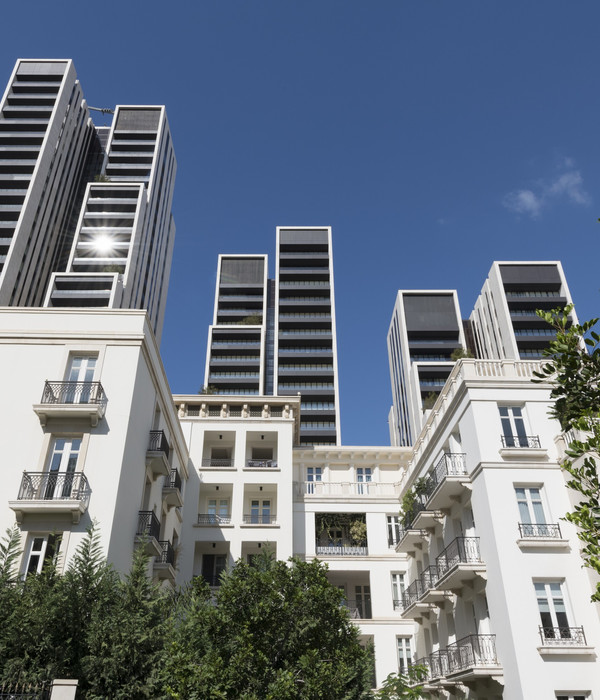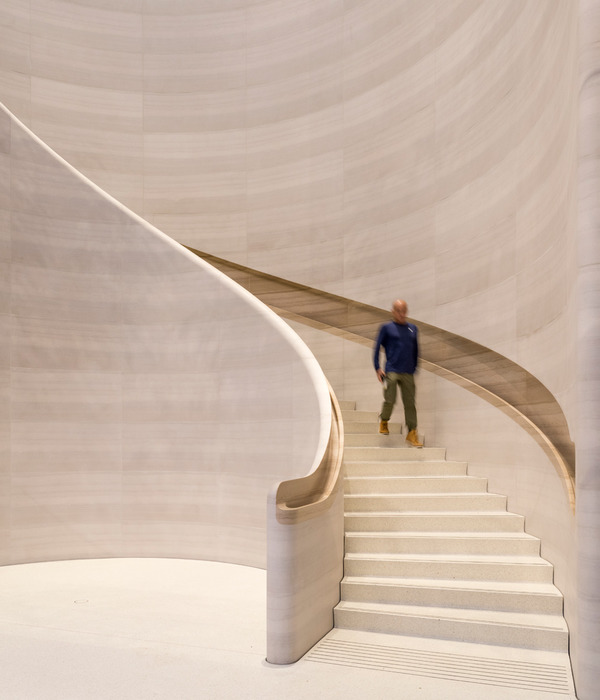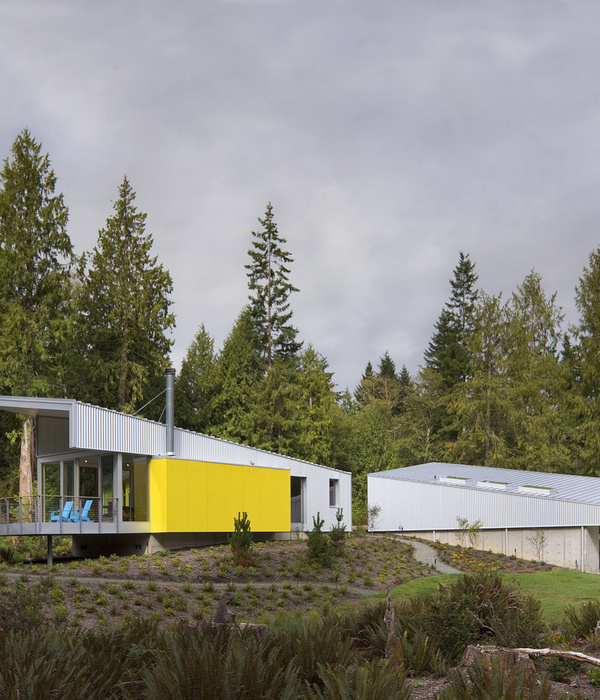- 项目名称:北京雀巢感CAFÉ
- 项目类型:传统建筑改造
- 业主单位:雀巢(中国)有限公司
- 设计团队:RSAA,庄子玉工作室
- 项目主创:庄子玉,李娜
- 建筑设计:Fabian Wieser,星梦钊
- 室内设计:赵欣,王馨茹,蔡薇,丁竹靓
- 平面设计:奥美北京
- 照明顾问:尚逐前沿(北京)灯光艺术设计有限公司
- 结构顾问:孙启国
- 施工单位:北京杰美天成文化传播有限公司
- 项目摄影:苏圣亮
RSAA/庄子玉工作室和雀巢中国合作,由奥美北京负责相关品牌设计的北京雀巢感CAFÉ在4月27日至5月5日于内务府街27号限时上线,旨在北京城里呈现一种对于咖啡体验和中国传统院落的全新诠释。
Cooperated with Nestlé China, RSAA/ Büro Ziyu Zhuang has designed Sense Café Beijing, whose brand design is done by Ogilvy Beijing. The project is open in No.27 Neiwubu Street from 27th April to 5th May, which is designed to present a brand-new interpretation of the coffee experience and traditional Chinese courtyard.
▼院内景象,in the courtyard ©苏圣亮
这儿,我们将北京城进行重塑。四合院是北京城的空间隐喻,城市流动的意向穿过在院中重塑的腔体及一系列软性空间。城市的边界关系在这里被打破。
Beijing is remolded here. Siheyuan (traditional Chinese courtyard in Beijing) is a spatial metaphor of the city, as urban movements flow through the golden drapes and soft spaces in the courtyard, boundaries are broken here.
▼项目模型动态展示,dynamic presentation of the project model ©奥美北京
设计突破了古老城市的一系列边界关系,带领人们在城市的街道不断穿梭,进入交织着古老印象与当代感知的一系列画面之中。正如咖啡给人带来的不同层次的体验,透过饮品,不断和这座城市进行对话。
The design breaks through a series of boundaries of the ancient city, leading people through the streets of the city and into a series of images interwoven with ancient impressions and Contemporary Perceptions. Just as coffee gives people different levels of sensory experience, through the drinks, visitors can have a constant dialogue with the city.
▼装置位于四合院内,场地中的树被保留,a traditional Chinese courtyard as the site and the tree was preserved ©苏圣亮
▼设计突破了古老城市的一系列边界关系,the design breaks through a series of boundaries of the ancient city ©RSAA/庄子玉工作室
▼金属幕帘细部,details of the metal mesh ©苏圣亮
▼提高帘下空间的最高点以保留北屋门口的竹林,a dome emphasizes the northern room and preserves the bamboo ©苏圣亮
将一种当代的空间属性融入到中国传统的院落之中,本身就是一个很难的命题。因为中国传统院落的形制,不论是从结构体系生发出来的关系,还是它的形态以及其本身作为一种原型可延展的空间其实是非常有限的。
It is a difficult proposition to integrate a contemporary space attribute into the traditional Chinese courtyard. According to the traditional Chinese courtyard pattern, whether its relationship derived from the structural system, its form, as well as itself as a prototype, what can be extended is actually very limited.
▼室外的聚集空间,gathering space in the courtyard ©苏圣亮
▼装置由室外引入到室内,installation fuses from the courtyard to the interior space ©苏圣亮
▼四合院室内的讲演空间,interior lecture space ©苏圣亮
▼四合院室内的展示空间,interior exhibition space ©苏圣亮
方寸庭院之间,流动的意向通过金属幕帘产生腔体以及一系列软性空间,它们和四合院反复碰撞,邀请人们加入到这场城市与咖啡的对话,体味北京的过去和未来。
Inside the square courtyards, the image of mobility creates cavities and a series of soft spaces through metal curtains, which can be seen as the boundary relationships of the ancient city. They collide with the original courtyard, inviting people to join the city’s conversation with coffee, savoring Beijing’s past and future. Coffee can tell historical and cultural stories, so do the cafe.
▼夜景,night view ©尚逐前沿(北京)灯光艺术设计有限公司
在这个改造中,我们通过一种“软性介入”的手法,把一种很当代的意象和空间的原型代入到这个院子,和它的传统院落无论是从虚体空间还是从实质的关系,产生一种叠合。这种叠合给予了我们对于这个院子空间的一种全新的认知和体验方式。
In this reconstruction, the design team put a very contemporary image and spatial prototype into the courtyard through a “soft approach”. In this way, the design created a kind of overlap with its original courtyard both from virtual and real space. This combination applied a new way of perceiving and experiencing the courtyard space.
▼项目模型,model of the project ©RSAA/庄子玉工作室
▼项目结构组成示意图,structure axon ©RSAA/庄子玉工作室
▼概念生成分析图,concept analysis axon diagram ©RSAA/庄子玉工作室
▼平面图,floor plan ©RSAA/庄子玉工作室
▼剖面图,sections ©RSAA/庄子玉工作室
项目类型:传统建筑改造 项目面积:530㎡ 设计时间:2019 业主单位:雀巢(中国)有限公司 设计团队:RSAA/庄子玉工作室 项目主创:庄子玉、李娜 建筑设计:Fabian Wieser、星梦钊 室内设计:赵欣、王馨茹、蔡薇、丁竹靓 平面设计:奥美北京 照明顾问:尚逐前沿(北京)灯光艺术设计有限公司 结构顾问:孙启国 施工单位:北京杰美天成文化传播有限公司 项目摄影:苏圣亮
Project Category: Traditional building renovation Floor Area:530㎡ Design Time: 2019 Owner Unit: Nestlé China Design Team: RSAA/ Büro Ziyu Zhuang Principal Designer: Ziyu Zhuang, Na Li Architectural Design: Fabian Wieser, Mengzhao Xing Interior Design: Xin Zhao, Xinru Wang, Wei Cai, Zhuliang Ding Graphic Design: Ogilvy Beijing Lighting Consultant: Frontera Lighting Design (Beijing) Structure Consultant: Qiguo Sun Construction Team:Beijing Jiemei Tiancheng Cultural Communication Co., Ltd. Photographer: Shengliang Su
{{item.text_origin}}

