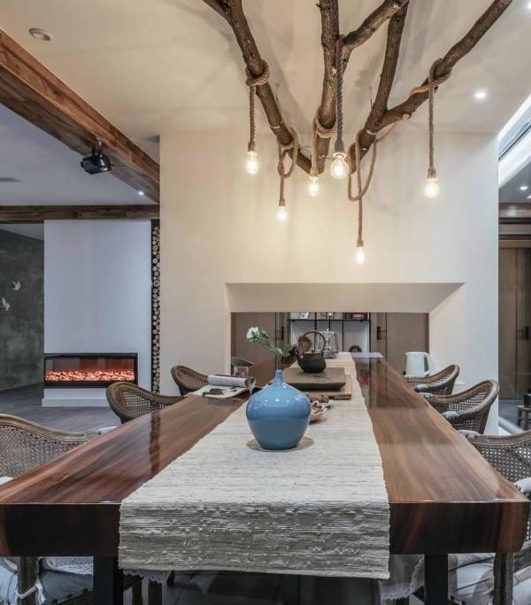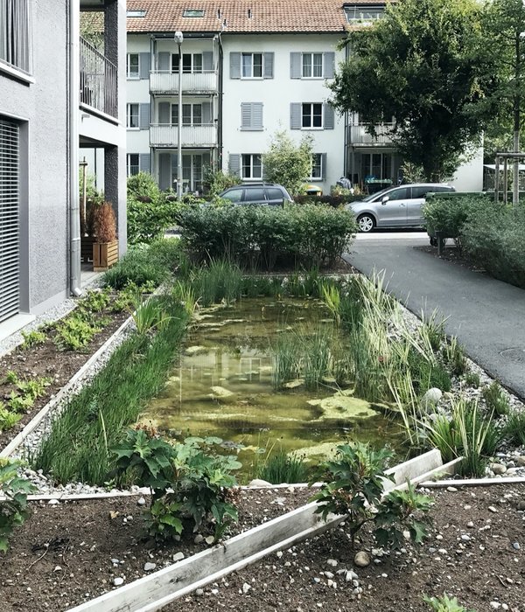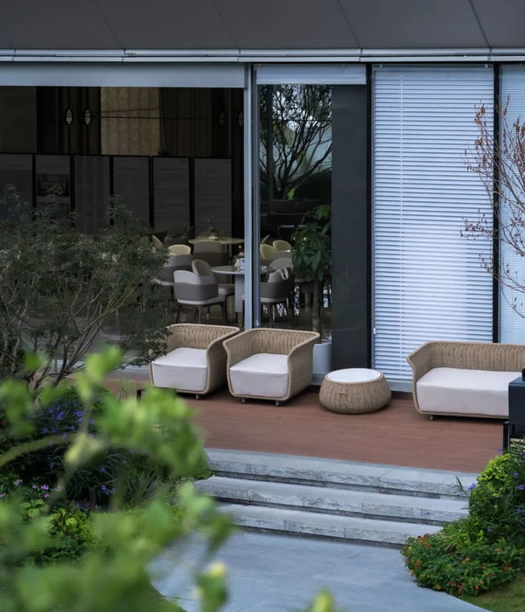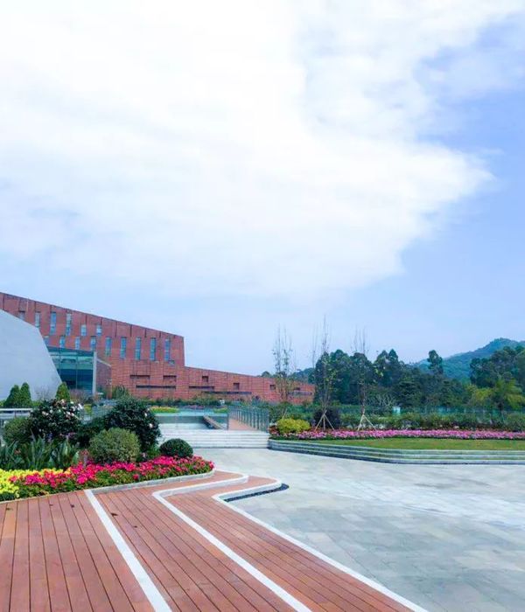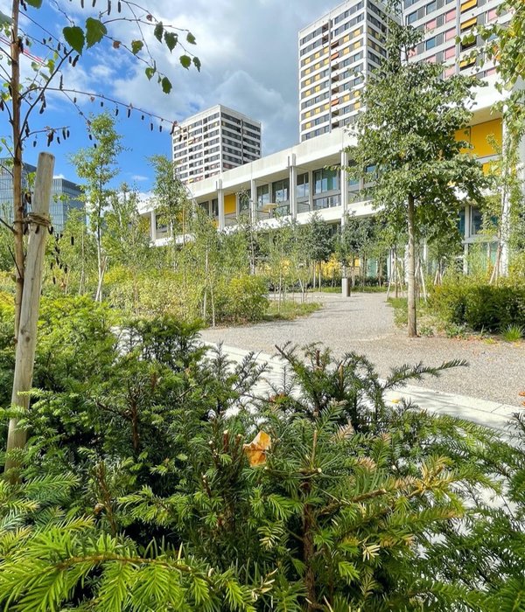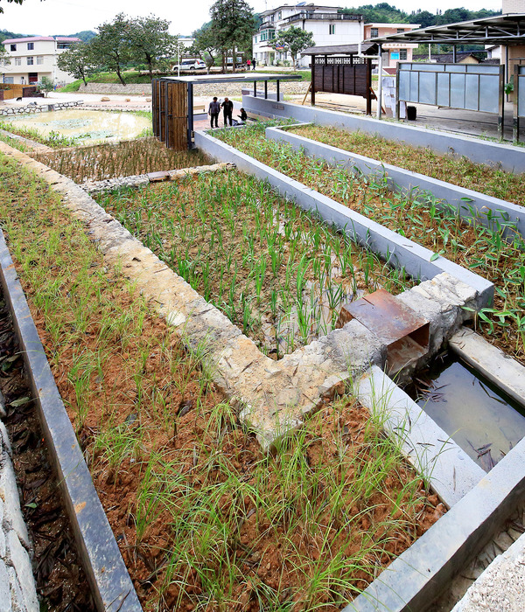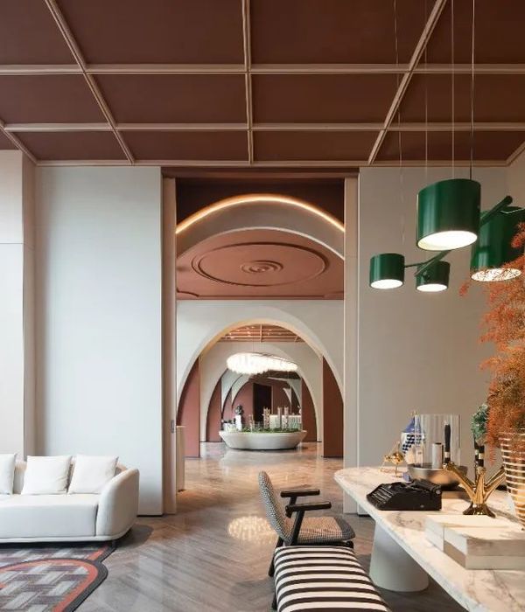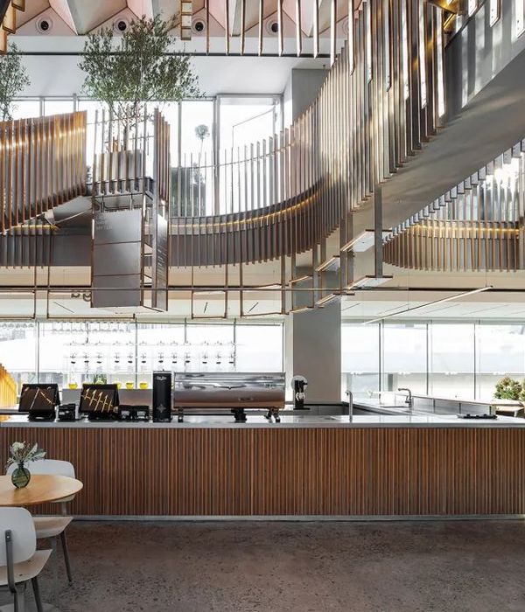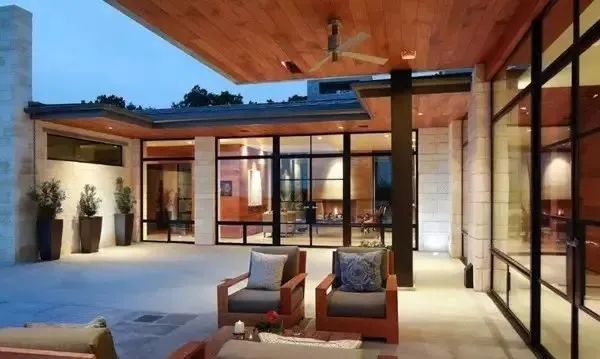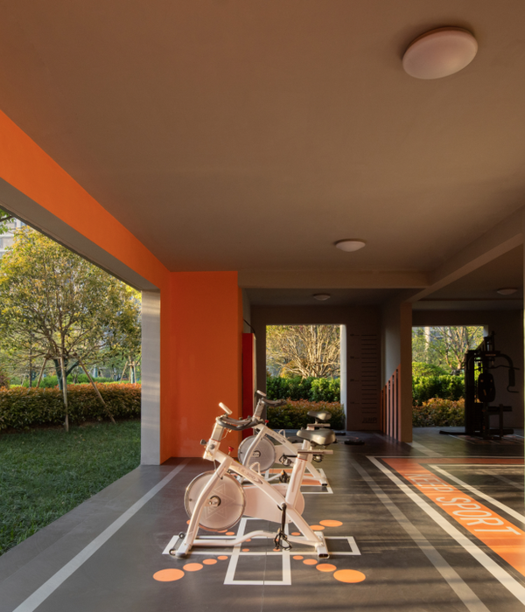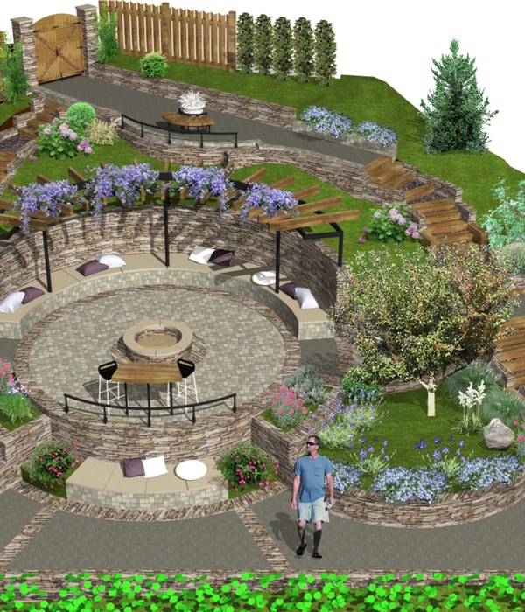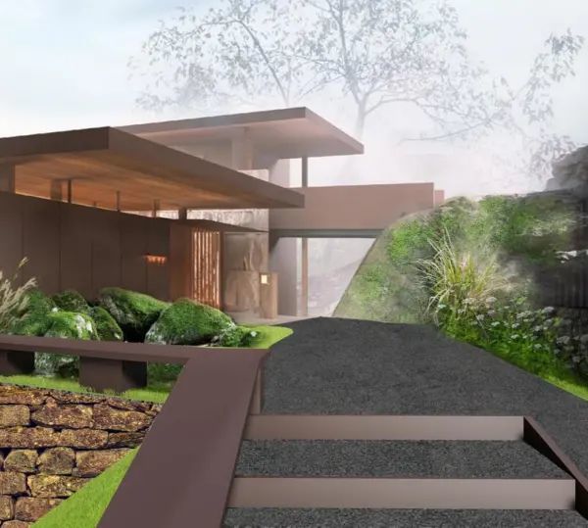- 项目名称:2019年北京世界园艺博览会园区公共绿化景观(日新苑)
- 业主方:2019中国北京世界园艺博览会事务协调局
- 施工单位:北京建工集团
- 主要材料:胶合木,原竹,清水混凝土
- 建筑面积:420平方米
- 完成时间:2019年4月
引子 | Preface
2019年中国北京世界园艺博览会已胜利落下帷幕,展会期间我们为园区建造了一栋供游人驻足、休憩、赏景的滨水建筑,建筑选址于妫汭湖畔,我们将其命名为“延波小筑”,实践并创新传统文人意趣。
The 2019 World Horticultural Exposition in Beijing, China has come to a successful end. During the exhibition, we built a waterfront building for visitors to stop, rest and enjoy the scenery. The building is located on the side of Guirui lake. We named it ” Water front graceful pavilion ” to practice and innovate the traditional culture and interest.
▼建筑鸟瞰图,bird-eye’s view of the project ©迟增磊
建筑场地为湖岸缓坡,茂林掩映、隔水与园区焦点建筑中国国家馆毗邻。站在中国馆二层露台北望,远山近湖,层林叠嶂,游人隐现于湖岸岛屿之间,颇似一幅动态的中国古典山水画卷。为传达中国传统空间设计理念,我们追寻画坛巨匠董源画作中水岸山林,亭舟隐现的山水人居图景,敲定了“行望居游”的画意式设计策略。
对于建筑形象,世园会管理方提出要重点考虑中国馆二层北露台视点,从这里向北远望,滨水建筑要能自然融入到林、岛、桥、阁,甚至关照更远的海坨山余脉。而自然的融入也正是我们想要达到的设计状态,我们更希望基于自然建造的设计观,找寻一个充满想象力的本土答案。
▼董源(五代)《夏景山口待渡图》,the landscape and human settlements in the paintings of Dong Yuan ©董源
The construction site is a gentle slope on the lakeshore, surrounded by dense forests and separated by water, adjacent to the National Pavilion of China, the focus of the park. Standing in the north of the second floor terrace of the China Pavilion, with mountains and lakes in the distance and forests in the layers, the tourists are hidden between the islands on the lake bank, which looks like a dynamic picture of Chinese classical landscape. In order to convey the concept of Chinese traditional space design, we pursue the landscape and human settlements in the paintings of Dong Yuan, a great painter in the world of painting. We have determined the design strategy of “walking, watching, living and traveling”.
For the architectural image, the Coordination Bureau of the world horticultural exposition proposed to focus on the view point of the North terrace on the second floor of the Chinese Pavilion. From here, the teahouse building should be able to naturally integrate into the forest, island, bridge, pavilion, and even take care of the more distant Haituo mountain. And the integration of nature is exactly the design state we want to achieve. We hope to find an imaginative local answer based on the design concept of natural construction.
▼设计概念,the concept diagram ©北京市园林古建设计研究院YWA严伟风景园林工作室
世园会的非典型屋顶营造 | A typical roof construction of the World Horticultural Exposition
中国传统营造中最具想象力的当属造园。园林与书画同源,造园不是孤立的建造,而是构建一个相互联系的语境,山水树石、径庭屋宇彼此因借,既独立成型,又对话相融。我们的设计截取中国传统山水画中屋舍的双坡屋面,在场地内勾画出一道似是而非的屋顶,将其覆盖于场地之上,状如水边一处山坡,形成陂池相映的格局。山墙面完全打开,将屋宇下的行旅流线完整揭示,穿越树林、庭院、竹堂、月台四组空间。从湖对岸看去,游人好似由屋中进入,山中穿出,直抵水边,完成行、望、居、游的感官体验。建筑似山非山,似屋非屋,与自然促膝交谈,又各得其所。房屋朝向选择一坡朝向主路,保持正常的檐口高度,另一坡朝向湖面,屋面直接向水面延展,几乎逼近地面。檐口的高低之态,远就永宁阁,近接妫汭湖,呼应成趣。
▼建筑剖透视,采用双坡屋面,perspective section of the project with the double slope roof ©北京市园林古建设计研究院YWA严伟风景园林工作室
Our design intercepts the double slope roof of the house in the traditional Chinese landscape painting, draws a plausible roof in the site, covers it on the site, looks like a hillside beside the water, and forms the pattern of matching the ponds. The mountain wall is fully opened to reveal the travel flow line under the house, passing through four groups of spaces: forest, courtyard, bamboo hall and platform. From the other side of the lake, visitors seem to enter from the house, pass through the mountains, and reach the water side, completing the sensory experience of walking, looking, living and traveling. Buildings are like mountains but not mountains, like houses but not houses. They talk with nature and have their own advantages. One slope of the house towards the main road shall be selected to maintain the normal cornice height, the other slope towards the lake, and the roof shall extend directly to the water surface, almost close to the ground. The high and low state of cornice, far away from Yongning Pavilion, close to Guirui lake, echoes into fun.
▼建筑外观局部,朝向湖面的屋面直接向水面延展,几乎逼近地面,partial exterior view of the project, the roof towards the lake extends directly to the water surface, almost close to the ground ©迟增磊
木竹营造,随形制器 | Wood and bamboo construction, follow up device
滨水建筑的材料选取木、竹等自然材料作为主材,分别构成木架、竹墙与木瓦屋面三种建筑要素。建筑结构采用重木结构体系,利用现代胶合木塑形能力,解决了屋面反曲形态。梁、柱拼接均采用工厂加工,现场安装的装配式作业方式,以应对展会颇为紧张的工期。竹墙从水泥台基四面挑出,如竹帘般包裹空间,同时借助大屋顶之下的暗与室外环境的亮形成反差,让林景湖景由竹墙透射而入,与竹墙相互叠映。屋面选用木望板配防水层挂木瓦的现代做法,较之传统木望板砂浆铺青瓦的做法减轻了屋面的配重,达成木结构的节材节用。建筑用材因势利导,随形制器,寥寥几笔勾勒出滨水建筑简约闲逸之态。
▼建筑爆炸轴测图,选取木、竹等自然材料分别构成木架、竹墙与木瓦屋面三种建筑要素,exploded axon of the project, using wood and bamboo as the main materials to respectively constitute three building elements: wooden frame, bamboo wall and tile roof ©北京市园林古建设计研究院YWA严伟风景园林工作室
Natural materials such as wood and bamboo are selected as the main materials of teahouse building, which respectively constitute three building elements: wooden frame, bamboo wall and tile roof. The building structure adopts the heavy wood structure system and the modern glued wood molding ability to solve the roof reverse curvature shape. The splicing of beams and columns is factory processed and installed on site, so as to meet the tight schedule of the exhibition. The bamboo wall is projected from all sides of the cement platform base to wrap the space like a bamboo curtain. At the same time, with the help of the contrast between the darkness under the big roof and the brightness of the outdoor environment, the forest scenery and lake scenery are transmitted from the bamboo wall and overlapped with the bamboo wall. The modern method of using wooden watch board with waterproof layer and hanging wooden tile on the roof reduces the weight of the roof and achieves the material saving of the wood structure compared with the traditional method of laying blue tile with wooden watch board mortar. The building materials are guided by the circumstances, with shape and system, and a few sketches outline the simple and leisurely state of waterfront architecture.
▼建筑内部,采用重木结构体系,interior view of the project with the heavy wood structure system ©迟增磊
▼建筑内部,竹墙从水泥台基四面挑出,如竹帘般包裹空间,interior view, the bamboo wall is projected from all sides of the cement platform base to wrap the space like a bamboo curtain ©迟增磊
▼大屋顶之下的暗与室外环境的亮形成反差,湖景由竹墙透射而入,the darkness under the big roof and the brightness of the outdoor environment create a contrast, and the lake scenery is transmitted from the bamboo wall ©迟增磊
▼建筑内部夜景,interior night view ©迟增磊
闹中取静 | Keep quiet in a noisy neighbourhood
博览会开幕后,每天数万人游园,妫汭湖边中国馆,永宁阁花海梯田以及妫汭剧场构成环湖观赏路线,游人来来往往,穿梭如织。从中国馆二层露台北望,游客步入“延波小筑”,皆隐没于屋面之内,仿佛与外界隔绝,在世园会喧嚣中觅得一份静谧与闲适。偶有游人站立于月台之上,则与建筑弯曲低垂的形态建构出“山口待渡”的出世意象,远山近水之间,小筑如舟如庐,延波乘爽、如在画中。
After the opening of the Expo, tens of thousands of people visit the park every day, the Guirui Lake China Pavilion, the Yongningge sea of flowers terrace and Guirui theater constitute the sightseeing route around the lake, where tourists come and go, shuttling and weaving. Looking from the north of the second floor terrace of China Pavilion, tourists step into the “Yanbo small building”, all of which are hidden in the roof, as if isolated from the outside world, and find a quiet and leisure in the bustle of the Expo. Occasionally, tourists stand on the platform, and the curved and low form of the building constructs the birth image of “mountain pass to be crossed”. Between the distant mountains and the near water, such as a boat like hut, enjoy in the water as in the painting.
▼建筑夜景,创造出一份静谧与闲适,night view of the project with a quiet and leisure atmosphere ©迟增磊
▼平面图,plan ©北京市园林古建设计研究院YWA严伟风景园林工作室
▼南立面图,south elevation ©北京市园林古建设计研究院YWA严伟风景园林工作室
▼东立面图,east elevation ©北京市园林古建设计研究院YWA严伟风景园林工作室
▼西立面图,west elevation ©北京市园林古建设计研究院YWA严伟风景园林工作室
▼剖面图1-1,section 1-1 ©北京市园林古建设计研究院YWA严伟风景园林工作室
▼剖面图2-2,section 2-2 ©北京市园林古建设计研究院YWA严伟风景园林工作室
项目名称:2019年北京世界园艺博览会园区公共绿化景观(日新苑)
主创建筑师:邢迪
世园会总园林师:严伟
设计单位:北京市园林古建设计研究院严伟工作室
设计人员:邢迪、王行、胡依然、李威、夏良庆、王贤
结构设计:涂志强
电气照明设计:李珮青、王行
创意支持:如式建筑(中国)、建构工房(日本)
建筑摄影:迟增磊、许雅靖
项目地址:北京延庆世界园艺博览会
业主方:2019中国北京世界园艺博览会事务协调局
施工单位:北京建工集团
主要材料:胶合木、原竹、清水混凝土
建筑面积:420平方米
完成时间:2019年4月
{{item.text_origin}}

