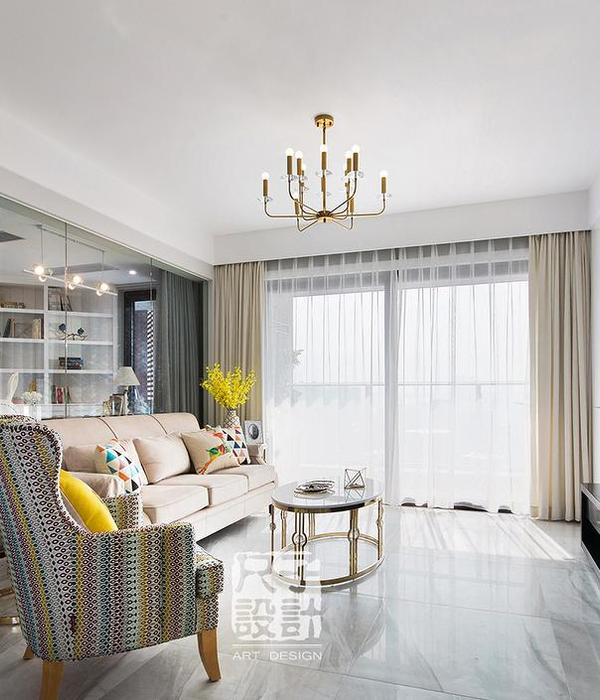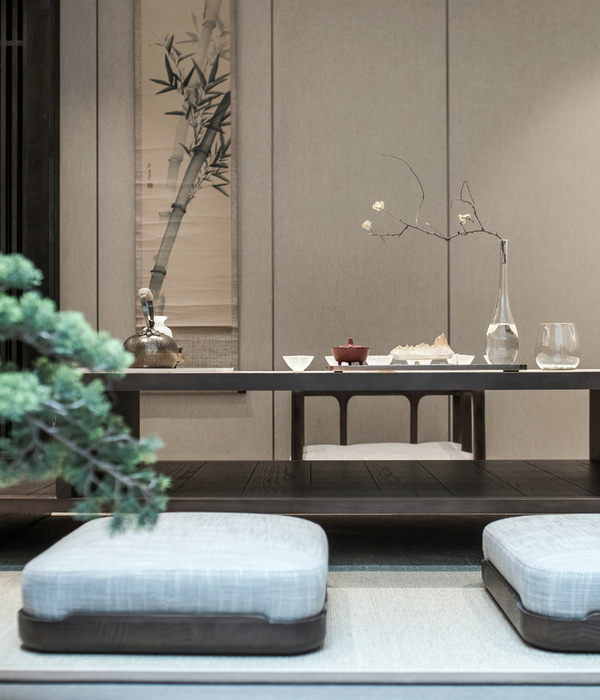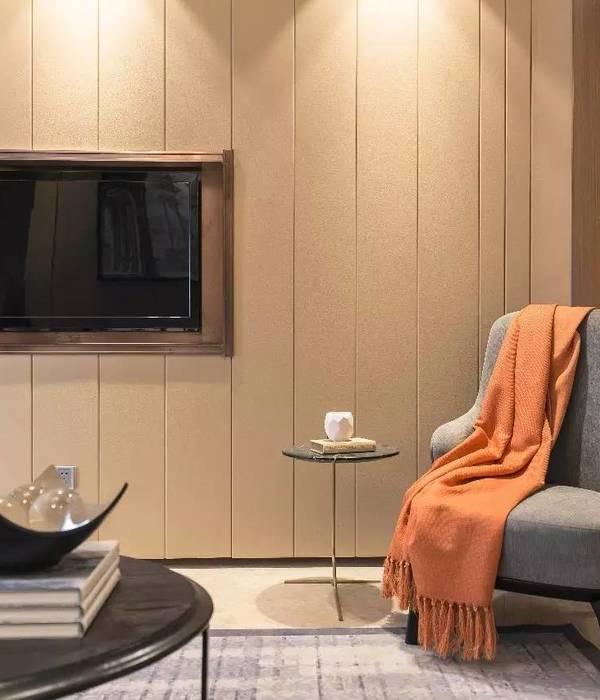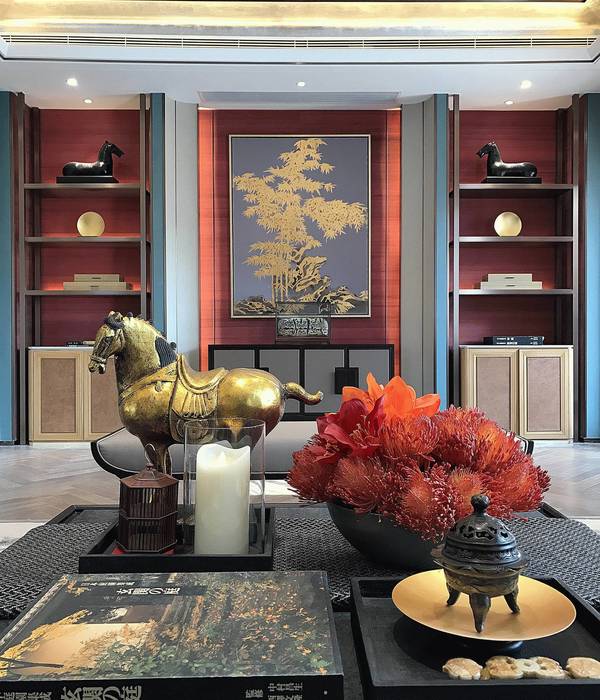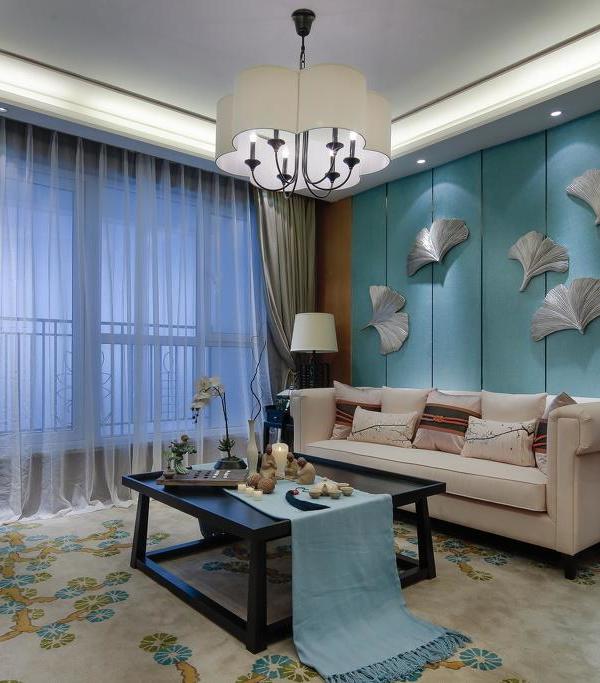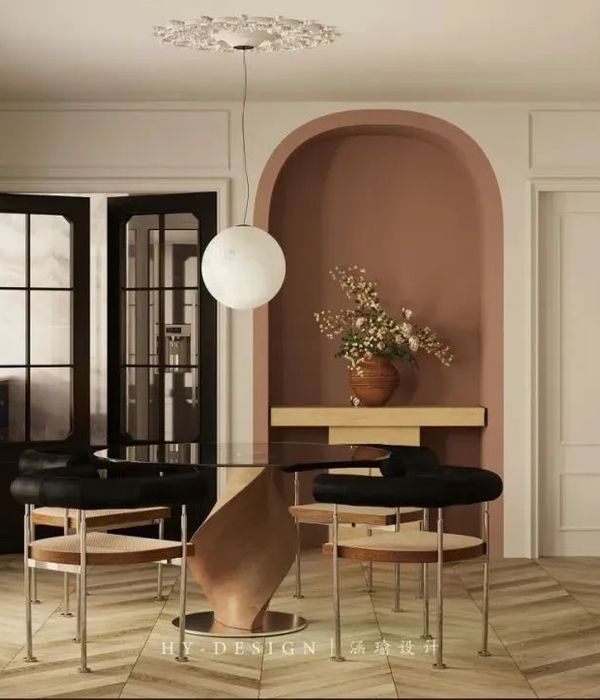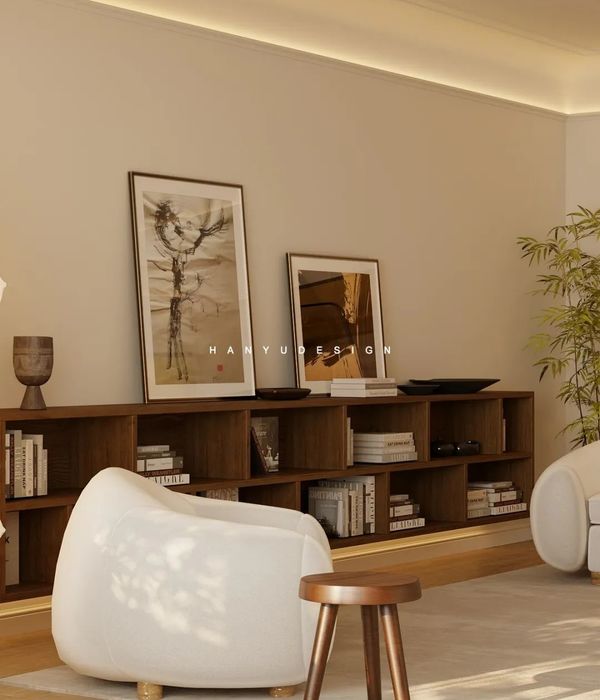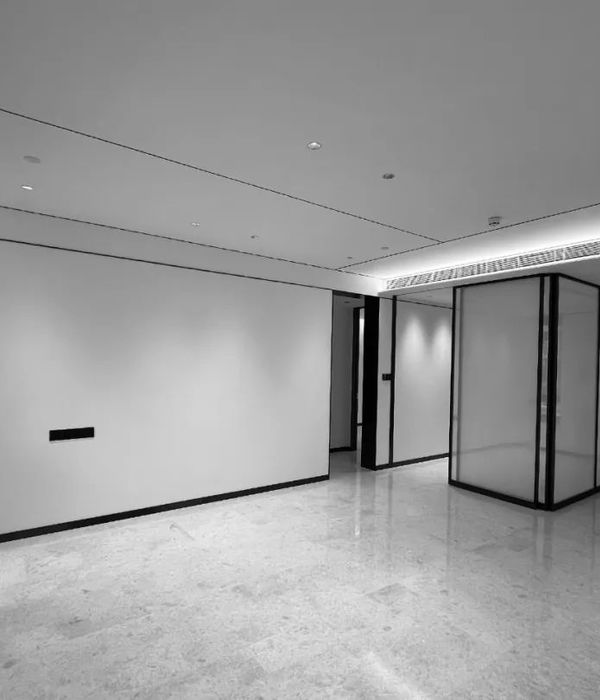Squire and Partners has completed a development of three contemporary townhouses in Clapham, London SW4. The latest in a series of individual family homes by Squire and Partners - the last one being the award winning Mayfair House - this project is unusual as it is both designed and developed by the practice.
One of the houses has become Michael Squire’s family home, having lived on the road for the past 30 years; the remaining two will be sold privately.
Macaulay Road is a wide tree-lined avenue running directly off Clapham Common within an established family-based community.
The three townhouses occupy an area characterised by richly detailed traditional Victorian villas. Squire and Partners’ design approach draws on elements of the historical local vernacular, expressed in a contemporary manner to create modern family homes which sit comfortably in their context.
Externally the houses are constructed from high quality natural materials, including handset brick and natural stone, and employ contemporary crafted ornamentation including bespoke patterned metalwork on the second floor balconies, carved timber joinery on entrance doors and openable window shutters.
A prominent entrance portico continues the language of formal entrances along Macaulay Road, but is expressed with a crisp folded metal canopy and a carved solid timber door. A more informal entrance is located at lower ground level, accessed through the front garden area, where parking is also provided for two cars. The setback third floor is expressed as a series of simple metal framed dormer windows clad in zinc, which enjoy far reaching views across London.
Internally, houses provide six bedrooms and a variety of living spaces as well as generous landscaped gardens and outside terraces. The interiors, also designed by the practice, feature abstracted Victorian and contemporary references.
Layouts employ the generous proportions and use of formal/informal spaces typical to Victorian architecture, and combine them with adaptable rooms suited to modern family life. At lower ground floor level, a flexible open plan living space with walnut timber floors throughout, creates seamless connections between the family room, kitchen, dining and living areas, directly linked to the garden via full height glazed doors.
On the upper ground floor a series of formal spaces - characterised by chevron patterned walnut parquet - include a generous entrance hall, library and living room opening onto a wide terrace overlooking the garden.
Bedrooms are situated on the first and second floors, three of which have access to balconies overlooking the garden and one overlooking Macaulay Road. The third floor is designed as a dual aspect open plan games room, with exceptional views across London.
Details and craftsmanship used in the development draw on the practice’s experience with luxury brands such as Bulgari, including crafted American Black Walnut joinery, contemporary parquet flooring, marble plinth fireplaces, and handset stone and marble in bathrooms.
{{item.text_origin}}

