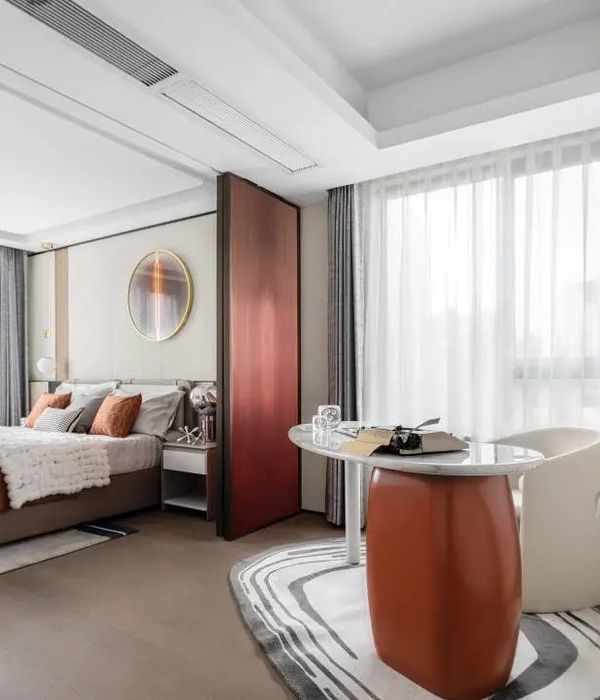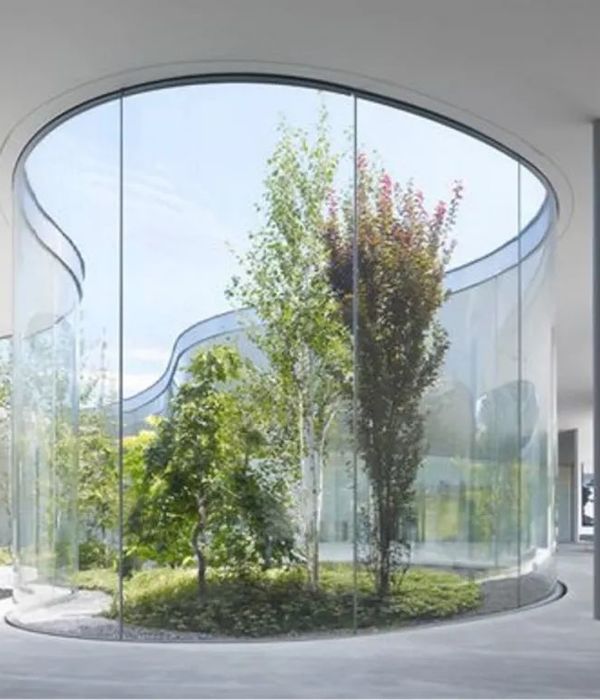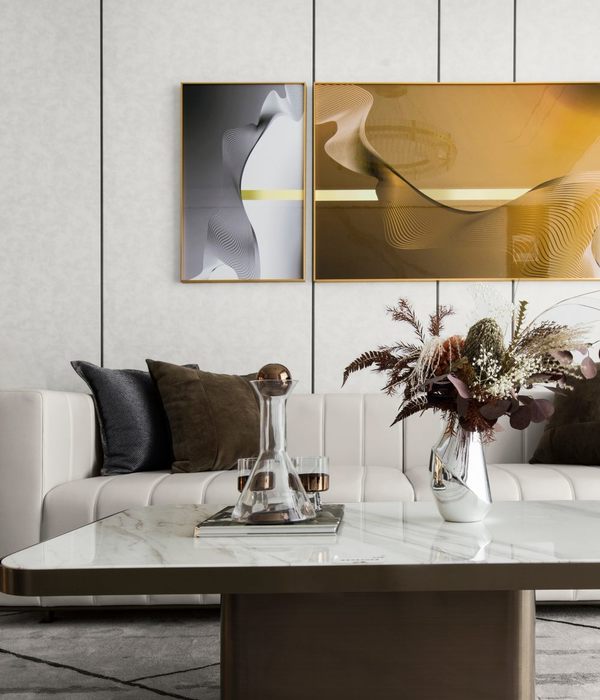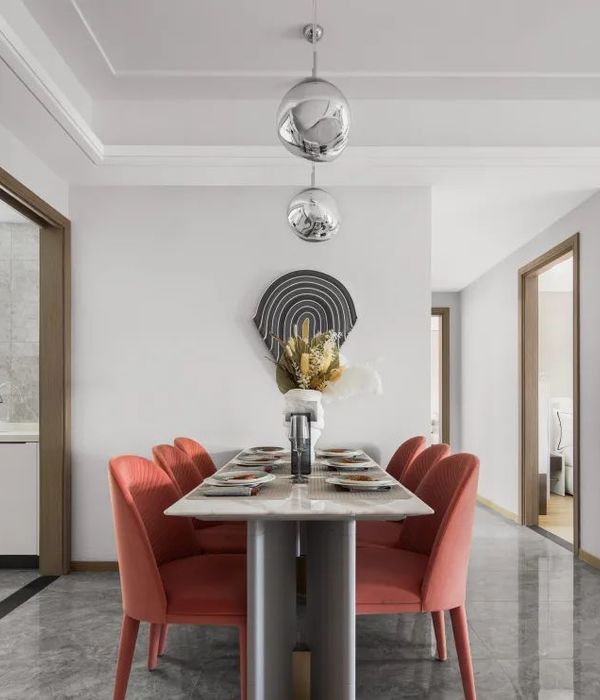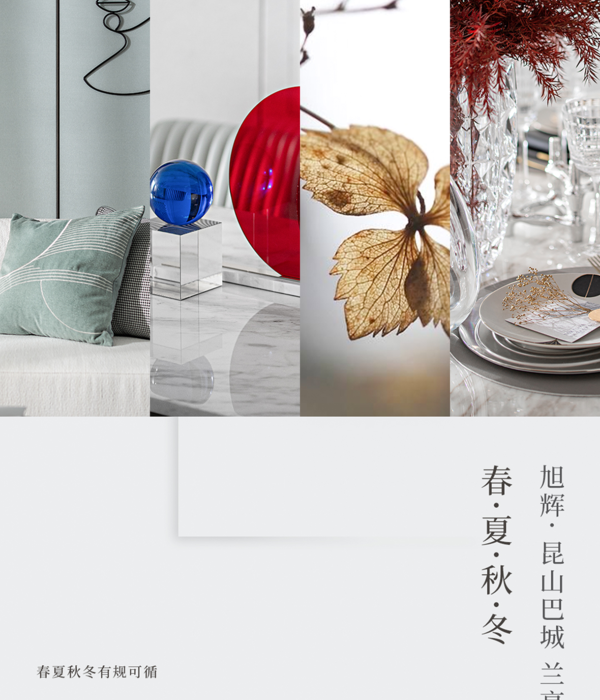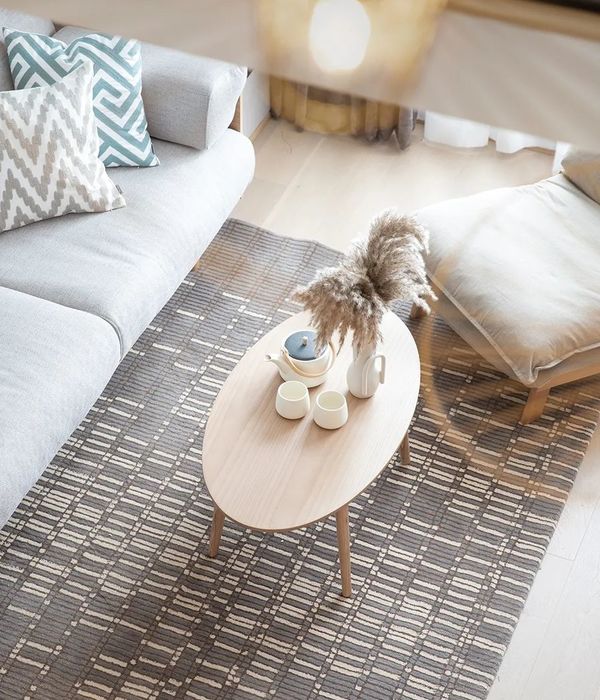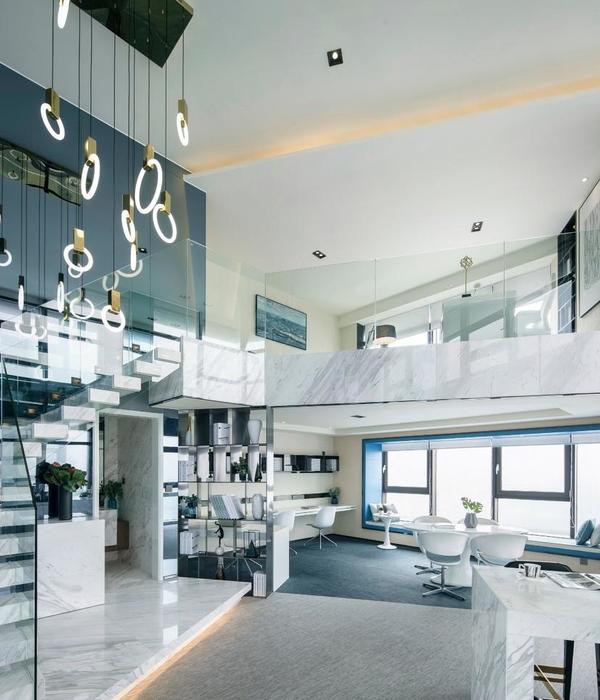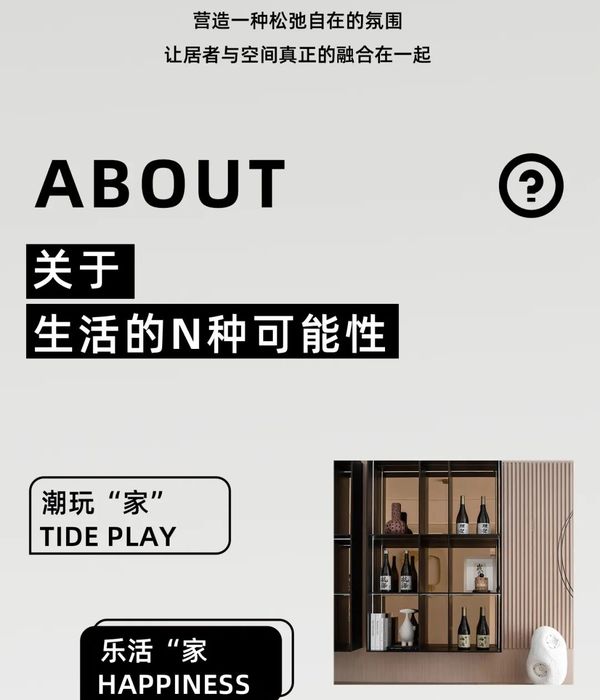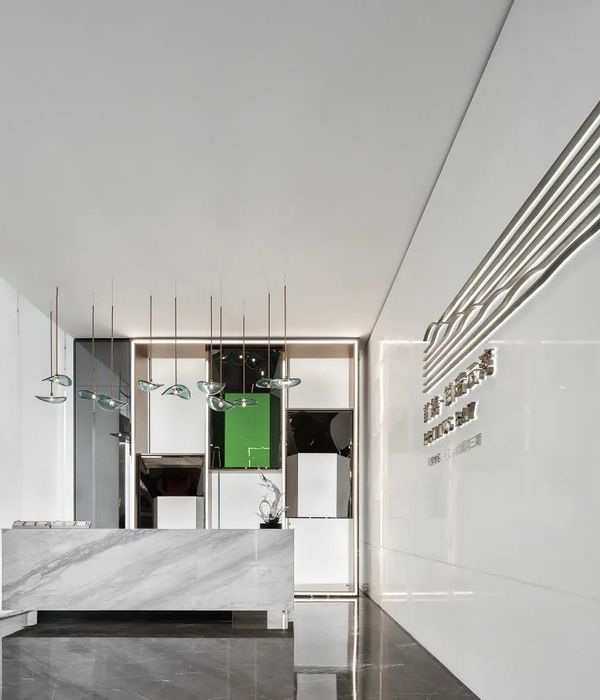InstaDesign
292㎡豪宅
|涵瑜设计
在设计领域当中不同的设计格调以及设计风格相互融合却总能够营造出出其不意的设计感。不同的微小细节会营造出家的独特风格,相互交织就能够打造出空间当中的温柔。
大家好,我是每晚提供家居美学灵感的Sally。
在这一套292㎡的大平层当中设计师结合了精致简约的设计格调,再加上现代化的设计风格营造出空间当中独特的大气与高贵。
如今的设计师对生活的美好追求更多的装饰,空间变得更加舒适。新的流线手法表达更能透出空间当中的格局,同时也能够展出空间当的多元素变化。
Today's designers to the pursuit of a beautiful life more decoration, the space becomes more comfortable. The new streamline technique can express the pattern in the space more fully, but also can display the multi-element changes in the space.
考虑到客户的需求,考虑到国家之间的文化背景。设计师选择了复古的设计手法,搭配营造出空间中的精致。
Considering the needs of customers and the cultural background between countries. Designer chose the design technique that restore ancient ways, collocation builds the delicate in a space.
客厅与落地窗还有阳台之间的相互结合,让室外阳光招式进来,在阳光的照射下营造出空间生命气息。
The sitting room and French window still have the mutual combination between the balcony, let outdoor sunshine moves in, build a space life breath below the irradiation of sunshine.
客厅、连廊和多功能空间之间的相互搭配,营造出空间的一体化,打造出空间当中的精致感。
The mutual collocation between the living room, corridor and multi-functional space creates the integration of the space and creates a delicate sense in the space.
在整个精致的空间当中设计师所用的材质与空间细节相互融合,打造出空间当中的舒适度。空间当中的不同搭配展示出来空间当中的精致感。
In the whole delicate space, the material used by the designer and the space details integrate with each other to create the comfort in the space. The different collocation in the space shows the delicate feeling in the space.
在整个空间当中不同的装饰主义,更能够透露出空间到了极简风格,让整个空间变得更加舒适。仿佛更能够感受到八九十年代的复古韵味,同时有营造出空间的温馨。
The different adornalism in whole space, can reveal a space to minimalist style more, let whole space becomes more comfortable. As if more can feel the 80s and 90s retro charm, at the same time to create the warmth of a space.
在入户门的右侧利用樱桃木打造出一张舒适的岛台。同时开放性的厨房与岛台相互结合,让整个空间变得更加宽阔透露出空间当中的舒适感。
On the right side of the door with cherry wood to create a comfortable island. At the same time, the open kitchen and the island are combined with each other, making the whole space become more broad to reveal the comfort in the space.
西式的厨房在材质和样式上透露出空间的精致,和整体风格相互呼应,在享受美食的时候也能够安静的享受宁静,也能够感受到不一样的情调变化。
The kitchen of western style reveals the delicacy that gives a space on qualitative and style, with integral style echo each other, also can enjoy quiet quietly when enjoying cate, also can feel different emotional appeal change.
开放式的厨房设计,设计师让这个空间变得更加大气,同时高与柔的相互呼应形成主要空间当的节奏,打造出空间当中美妙的韵味。
Open mode kitchen design, stylist lets this space become more atmosphere, at the same time high and soft mutual echo form the rhythm that main space is when, make the wonderful lasting appeal in a space.
在色彩搭配上设计师选择了黑色、白色相互融合,空间变得更加简约。木色和豆沙色之间的相互搭配,又透露出整个空间当能温馨与舒适。
On colour collocation, stylist chose black, white confluence each other, the space becomes more contracted. The mutual collocation between wood color and bean paste color, reveal a whole space again when can be warm and comfortable.
空间的天花板设计来源于罗马的万神庙,独特的设计美学让这个空间变得更加坚韧。
The ceiling design of the space comes from the Pantheon in Rome, and the unique design aesthetic makes the space more tenacious.
在卧室当中设计师想表达出空间的放松性和舒适感,墙面上的抽象主义作成为空间当中的视觉焦点,打造出空间中的文艺氛围。
In the bedroom, stylist wants to express the relaxation that gives a space and comfortable feeling, the abstraction on metope makes the visual focus in the space, make the literary and artistic atmosphere in a space.
在整个空间当初,设计师选择了大多数的拱形元素,同时黑白的相互结合让空间变得更加优雅,展示出空间的精致,多种空间层最新的相互融合展示出重要空间的高级。
At the beginning of the whole space, the designer chose most of the arch elements. At the same time, the combination of black and white makes the space more elegant, showing the delicacy of the space, and the latest integration of a variety of space layers shows the advanced of important space.
内容策划 / Presented
策划 Producer :InstaDesign
撰文 Writer :Xi
ang 排版 Editor:Fin
设计Design&版权©:涵瑜设计
,翻版必究!
{{item.text_origin}}

