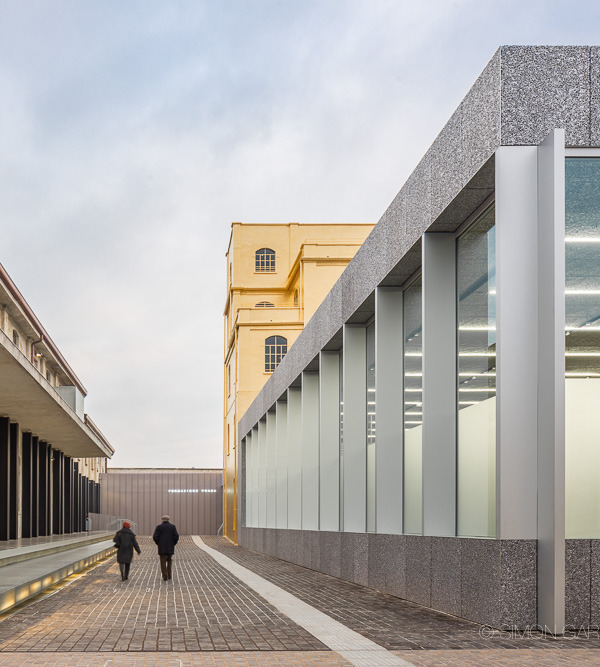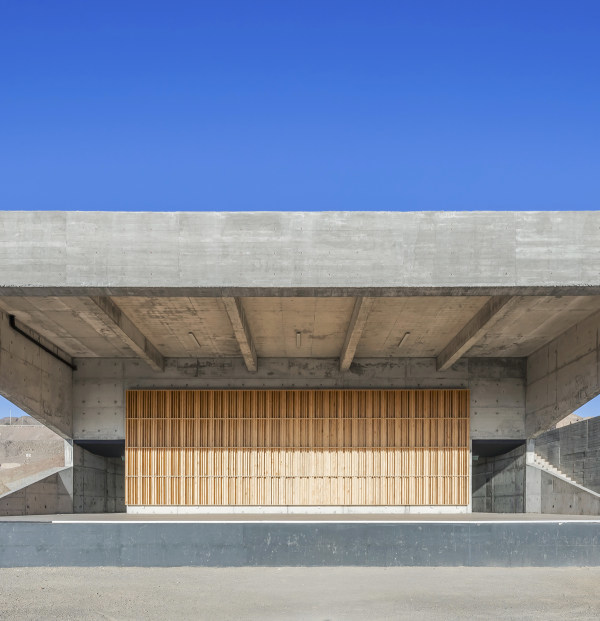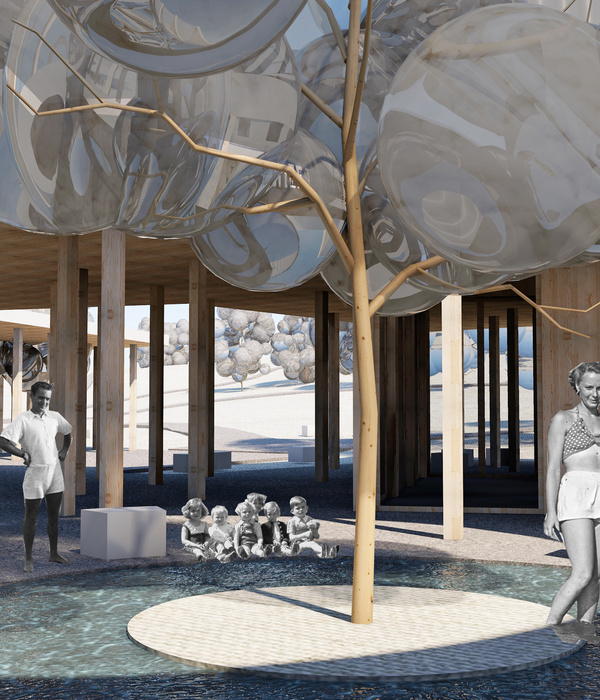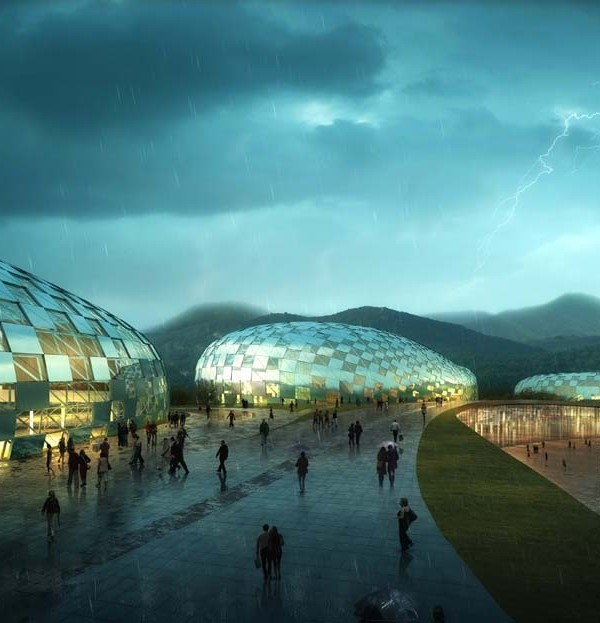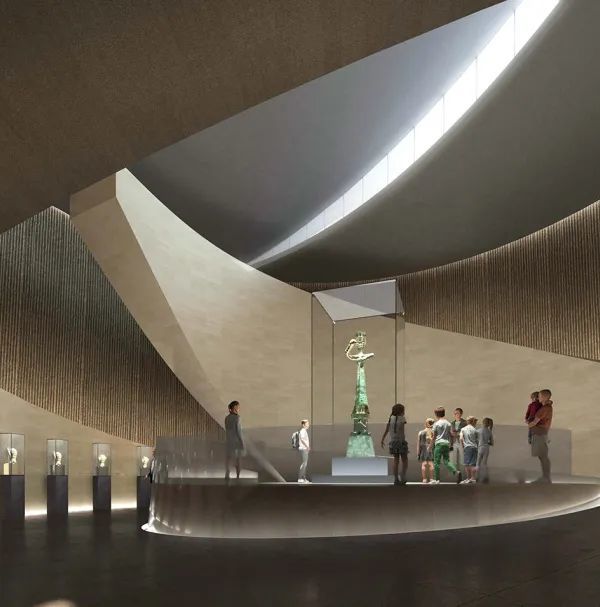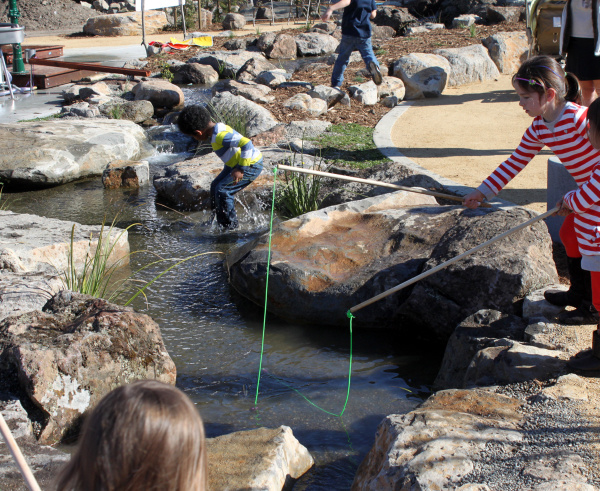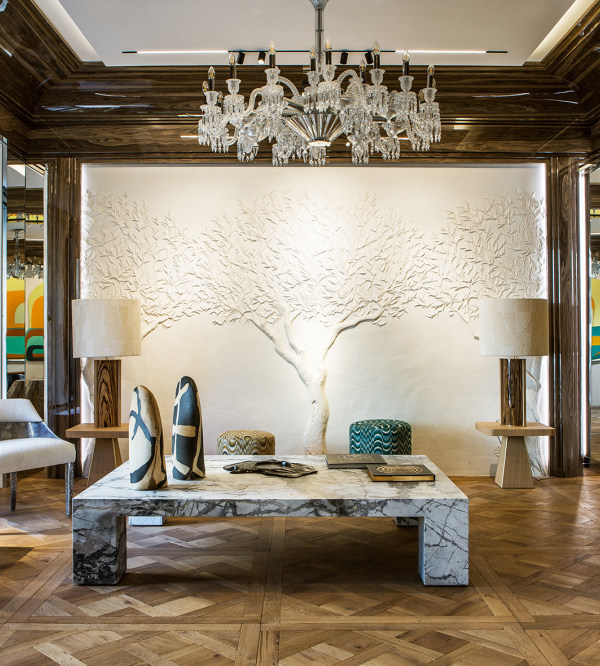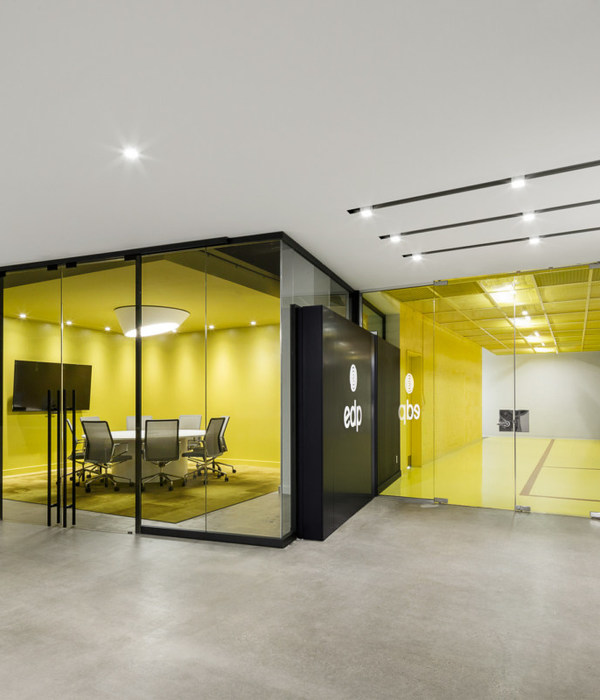Theatre Design Located in the Huadu District of Guangzhou, China, the ‘Sunac Guangzhou Grand Theatre’ is the recently completed, 2000 seat purpose‐built theatre, designed by London based practice SCA|Steven Chilton Architects. Guangzhou is the birthplace of the ‘Silk Road on the Sea’ and has been a significant centre for the arts and trading since the Han Dynasty. Inspired by its traditional and contemporary artists, the concept for the theatre has been informed by silk embroidery the illustrations of artist Zhang Hongfei.
Steven Chilton says, ‘Guangzhou has been the home of and inspiration for artists who have helped to define the worlds concept of Chinese culture for thousands of years. Through our work on the theatre, we have endeavoured to channel the history, emotion and creative energy of the city through a building whose purpose is to nurture the next generation of cultural leaders in the performing arts.’ Silk has been painted and embroidered by fine artists in Guangzhou for thousands of years and developed as a creative medium for depicting myths and scenes of nature on tapestries and ornamental robes.
The physicality of silk cloth informed the formal expression of the building through a series of ten, gently twisting folds that define the outer envelope. The various entrances into the building are created by ‘tucking’ the surface in on itself where the valley of each fold would meet the ground plane. Each entrance is protected by a natural canopy created by the overhanging surface before it ‘tucks’ in to define the opening.
The theatres mission to cultivate talent is expressed through the imagery applied to the surface of the cladding. Steven Chilton says, ‘We were influenced by a beloved local myth, ‘100 Birds Paying Homage to the Phoenix’. The Phoenix or ‘Fenghuang’ stands for virtue and grace whilst the allegory signifies notions of recognition, leadership and mentoring.’ Using illustrations created by artist Zhang Hongfei, SCA digitised and interpreted his hand drawings before mapping each figure onto the surface geometry. We developed a compositional style inspired by tattoo art aesthetics. Each figure was positioned on the ’body’ of the theatre over a series of studies in response to the topology of the surface geometry. Whilst significant figures like the Phoenix were positioned where the form afforded prominence, lesser figures such as birds, were organically and less consciously arranged in the spaces between. The cladding is composed of thousands of perforated aluminium panels, each painted with a unique portion of the overall composition. They are supported by a complex structure of welded steel tubes that work interdependently with the concrete superstructure supporting the theatre floors.
Auditorium Design The auditorium concept design led by Dragone with theatre consultant Auerbach Pollock Friedlander, is an immersive performance environment that can be transformed from a more typical 360 degree theatre into any number of alternate configurations. The immersive experience is provided for the audience via 360 overhead LED screens. Integrated above the stage are 12 acrobatic hoists and 3 acrobatic tracks and trolleys. Above the audience at the gridiron there are 2 storage wagons that allow scenic elements to be lowered from above the stage on custom built hoists.
While the theatre can be used for more typical productions, it can also be transformed for productions that have spectacular water effects. At the centre of the theatre is a deep pool below the stage floor with an automated stage lift that can be raised a half meter above the stage floor or dropped 9 meters into the water, at this lower elevation there are 3 under water scenery storage garages. These are used to store large props and scenic elements before they are moved onto the lift and elevated through the water up to stage level.
The theatre is scheduled to open in 2021 Photos by: Chong‐Art Photography Copyright: SCA | Steven Chilton Architects 2020
Credits: Client: Sunac China Holdings Ltd. Architect: SCA|Steven Chilton Architects SCA Project Team: Steven Chilton, Roberto Monesi, Chuck Wang, Paula Isabella Saavedra Rosas, David Rieser, Natalie Dillon Architecture and Design Management: Sunac China Holdings Ltd. Auditorium Concept Designer and Technical Consultant: Dragone Theatre Consultant: Auerbach Pollock Friedlander Local Design Institute: Beijing Institute of Architectural Design Concept Engineer: Buro Happold Artist: Zhang Hongfei
{{item.text_origin}}

