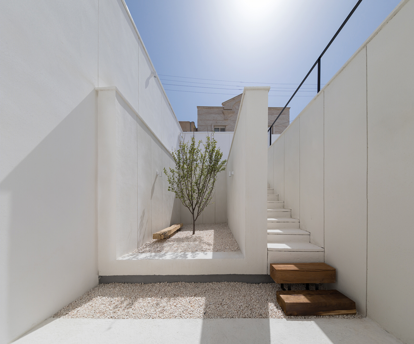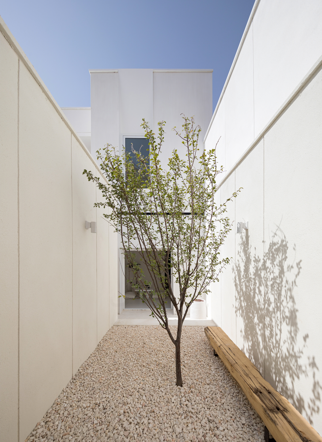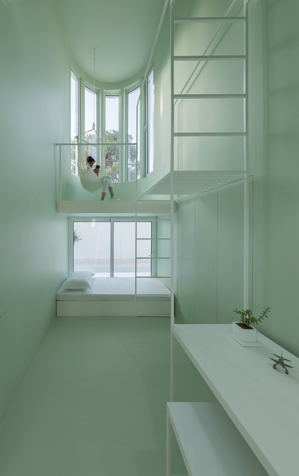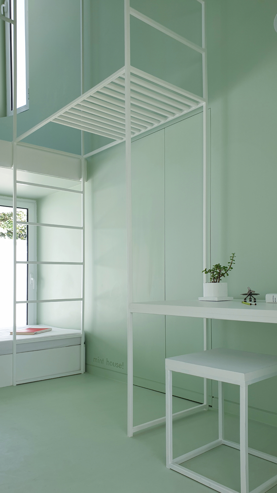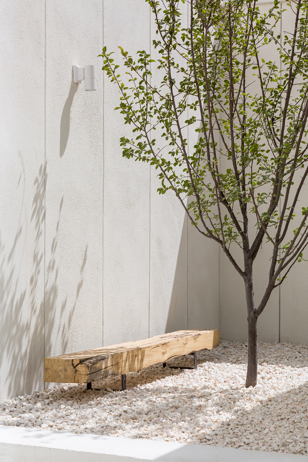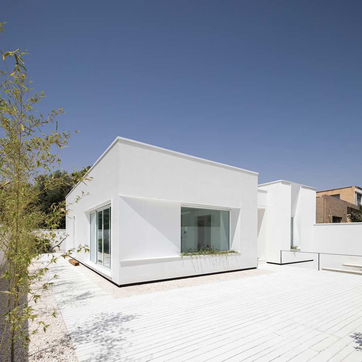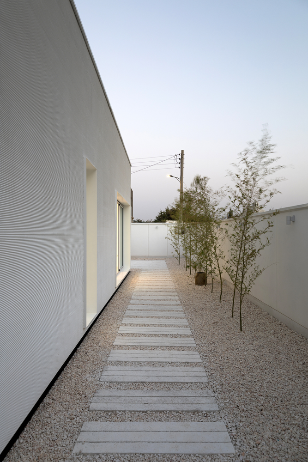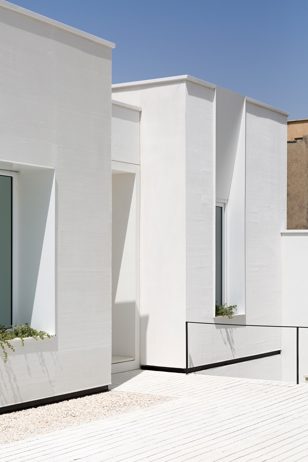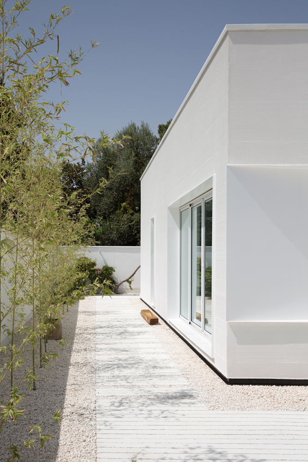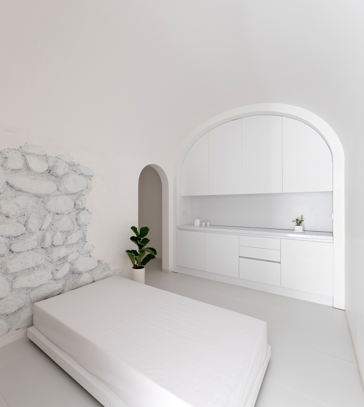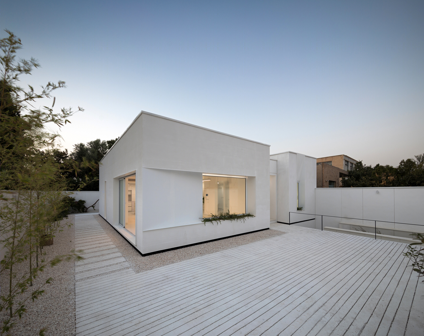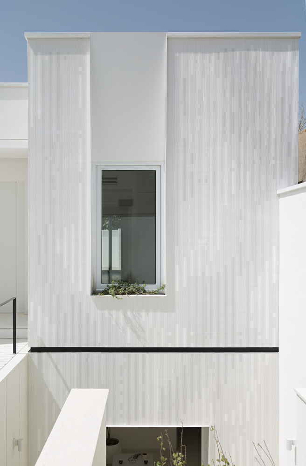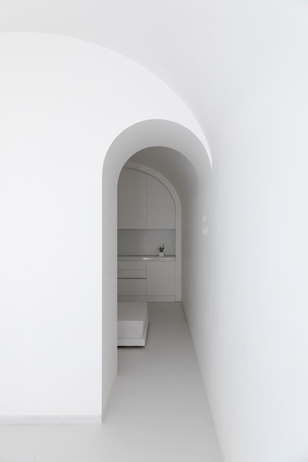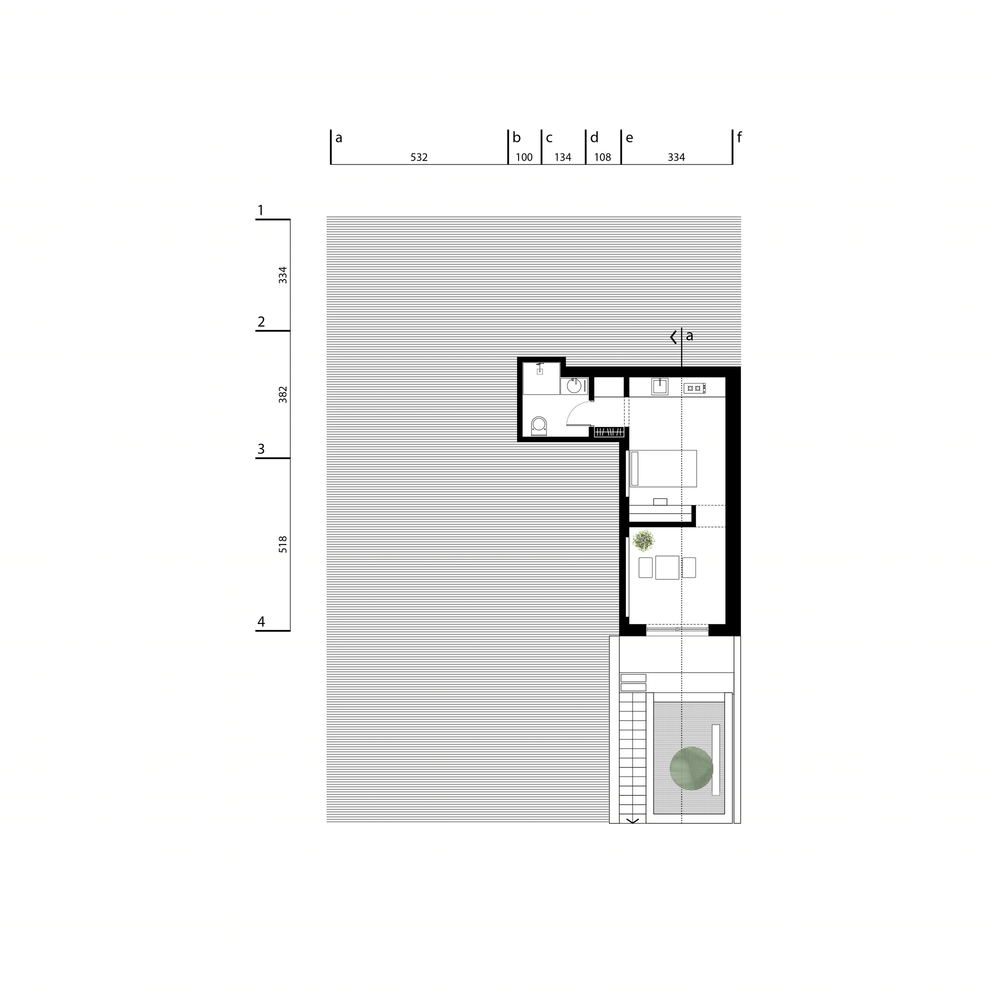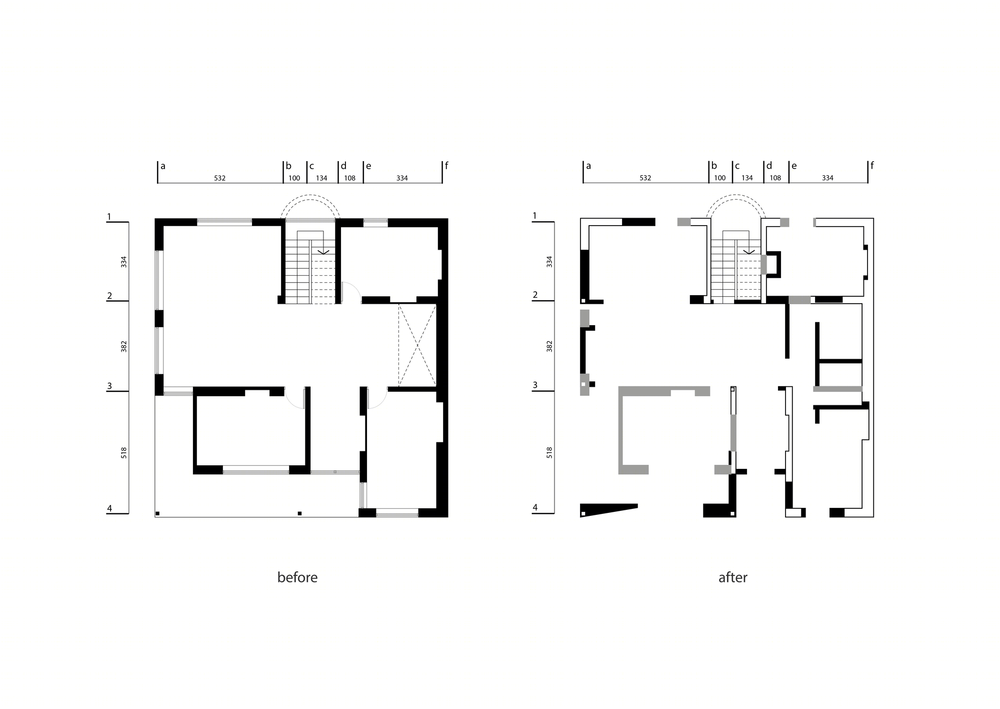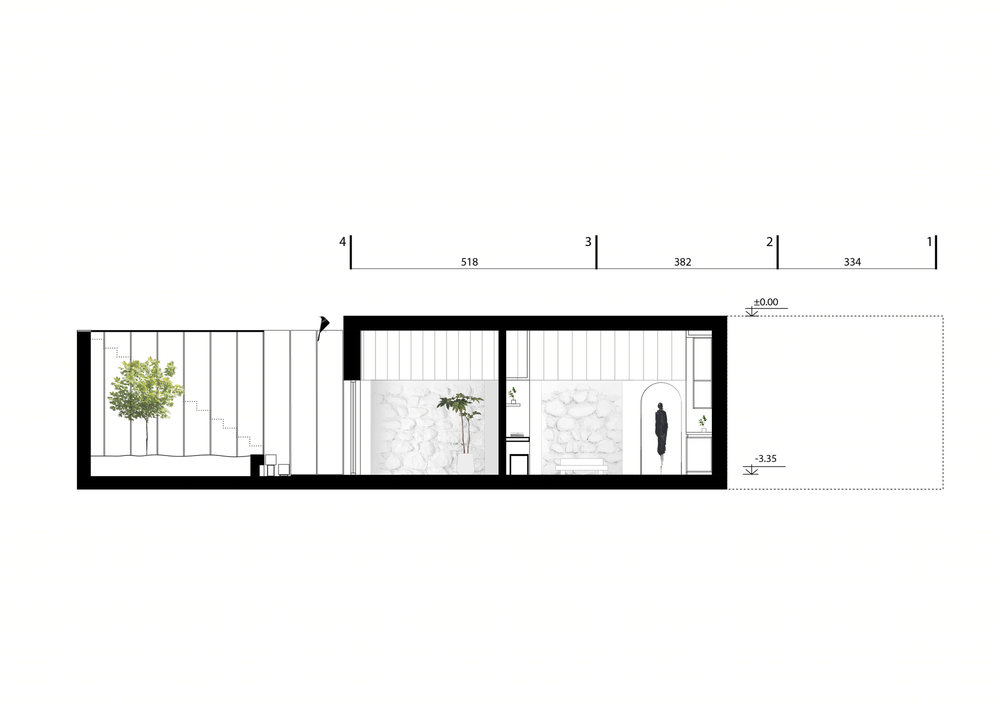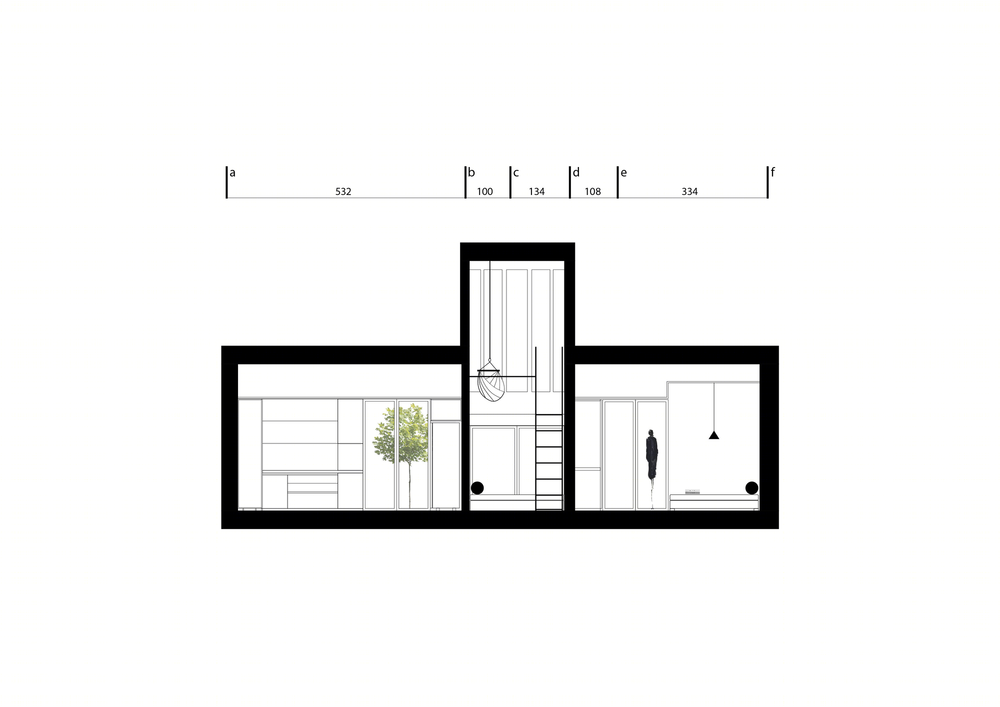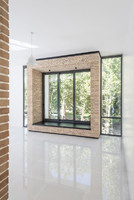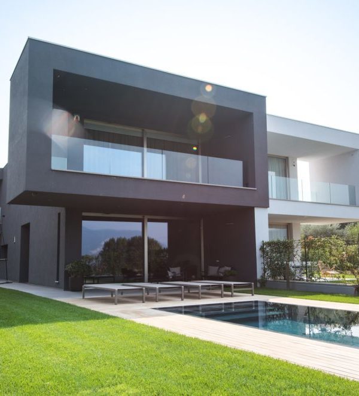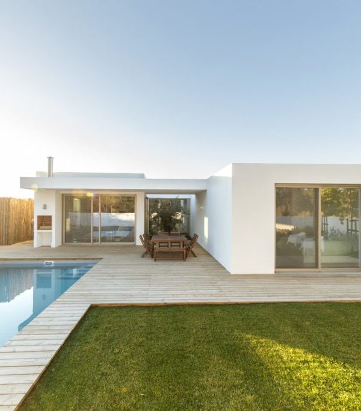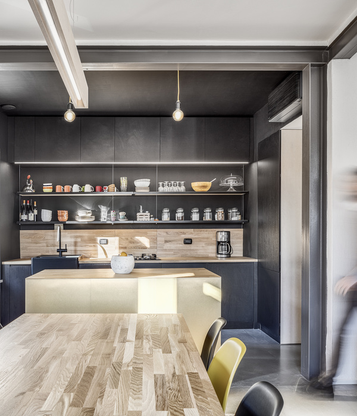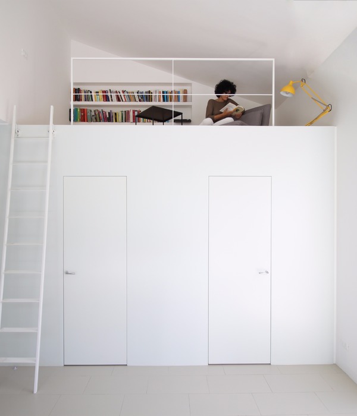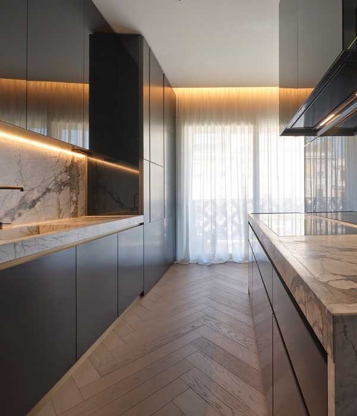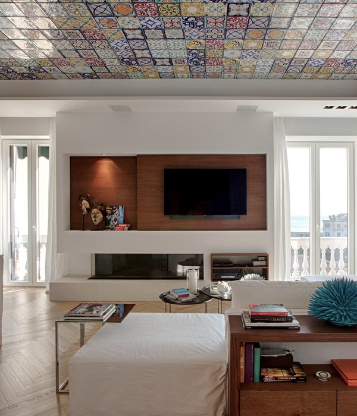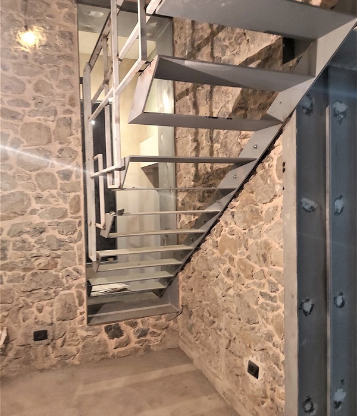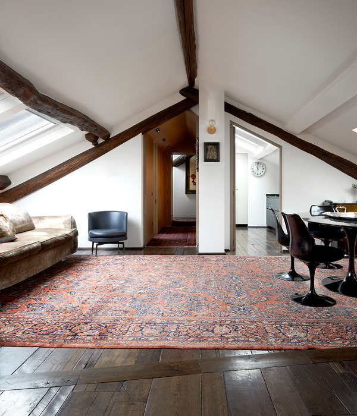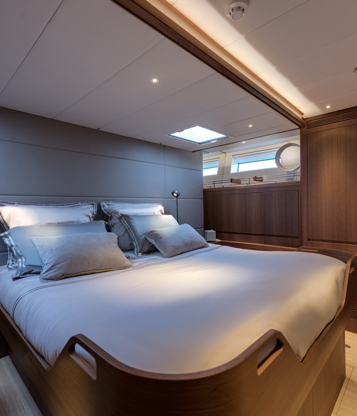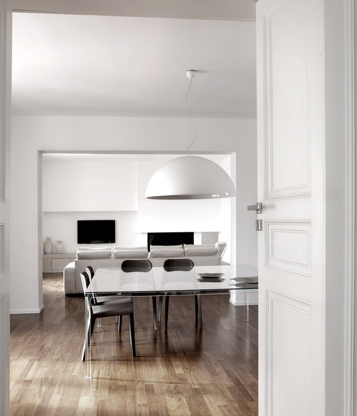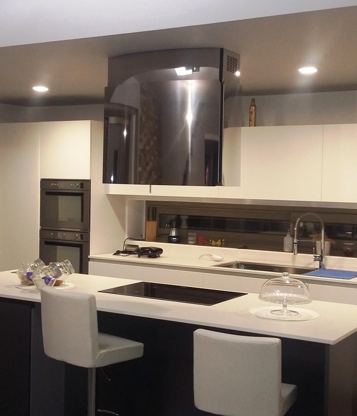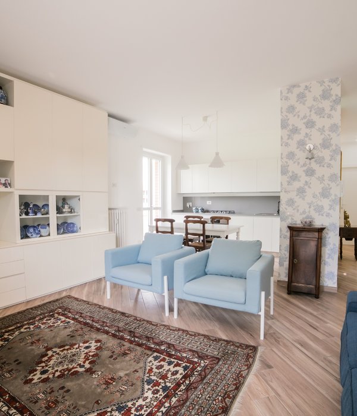废墟中的绿色奇迹——Mint House Kashan
The mint house project was a renovation of a typical house - without historical architectural value - for an average family in Kashan, with a very limited budget. The main client’s request for this renovation was moving the bathroom from the yard to the interior space, adding a bedroom if possible and complete removal of the elements of the old building, that had tired them over time.

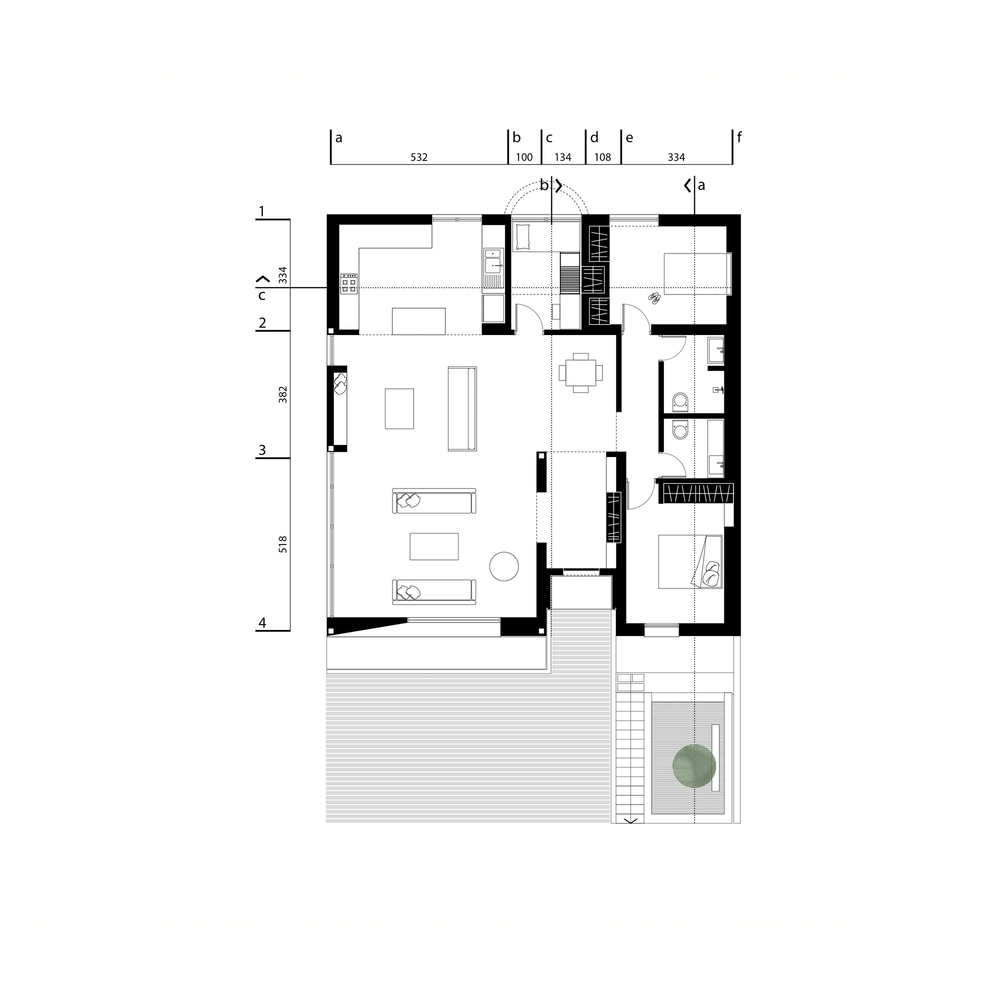
During the demolition, we came across wasted underground space that had been unused for years. But unfortunately, the client insisted on filling this space. What we could do was a barter deal. Remove old upstairs elements as much as possible and get permission to keep the basement instead. In the reconstruction of the ground floor, due to the inefficiency of the old spatial organization of the project, we tried to organize the new space according to the wishes of the client by minimizing the destruction of the internal walls and adding a few limited walls.
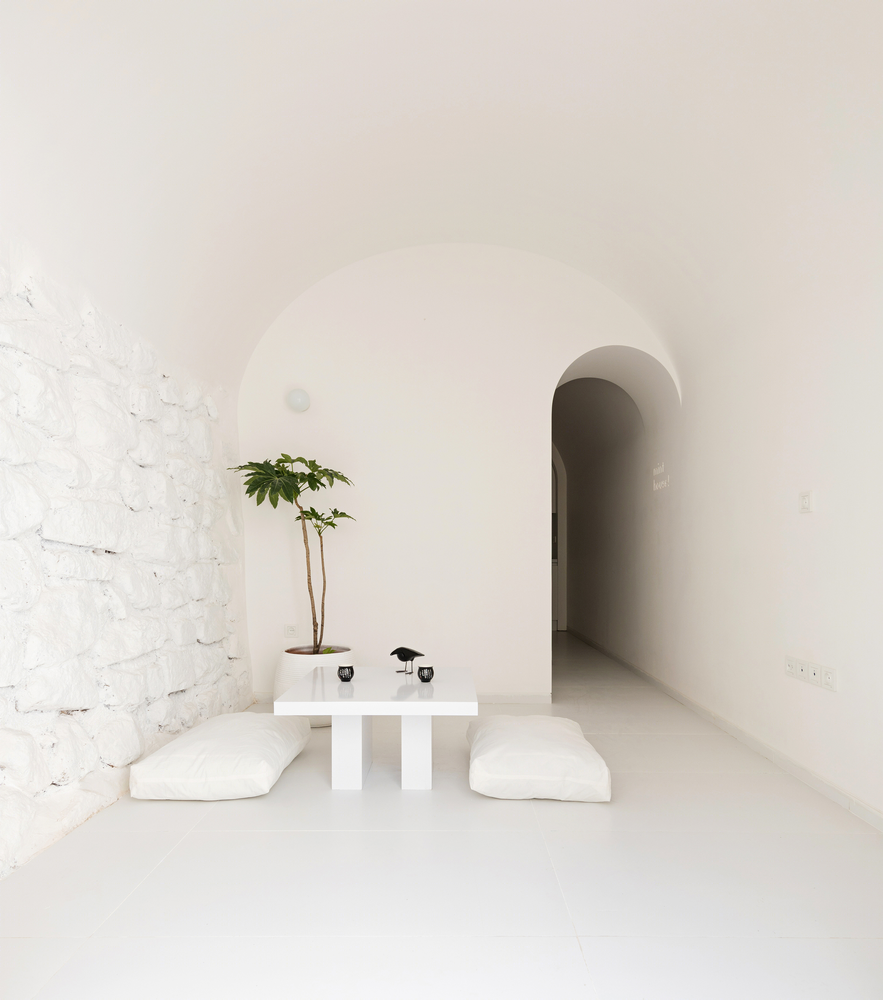
Due to the fact that the old structure of the project was only a load-bearing wall, to remove the middle walls, two columns in the project on axis 4 (4b, 4a) were replaced with new columns and three columns (3c, 3a, 2a) were added in this floor. In order to separate the public spaces (living room and kitchen) from private spaces (bedrooms and bathrooms), the plan was defined in two parts, east, and west. As a result, the bedroom in the western part was demolished and moved to the east. The kitchen and living room were located in the same direction in the western part. Then, the bathroom and toilet spaces, which were located in the yard, were moved into the building by removing the middle skylight, which was completely unused.
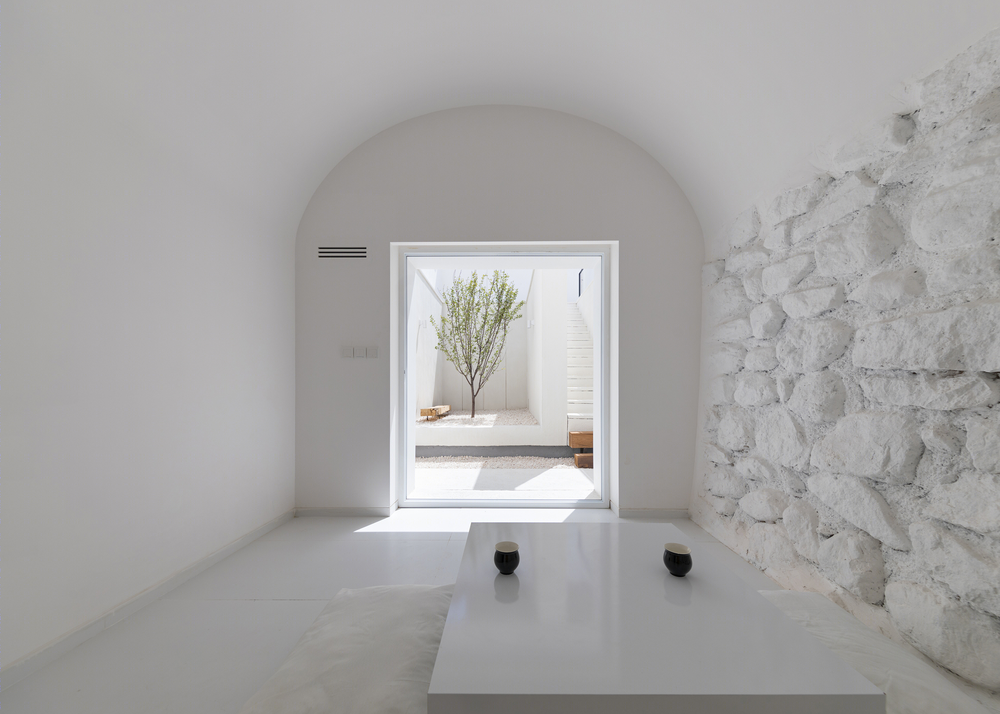
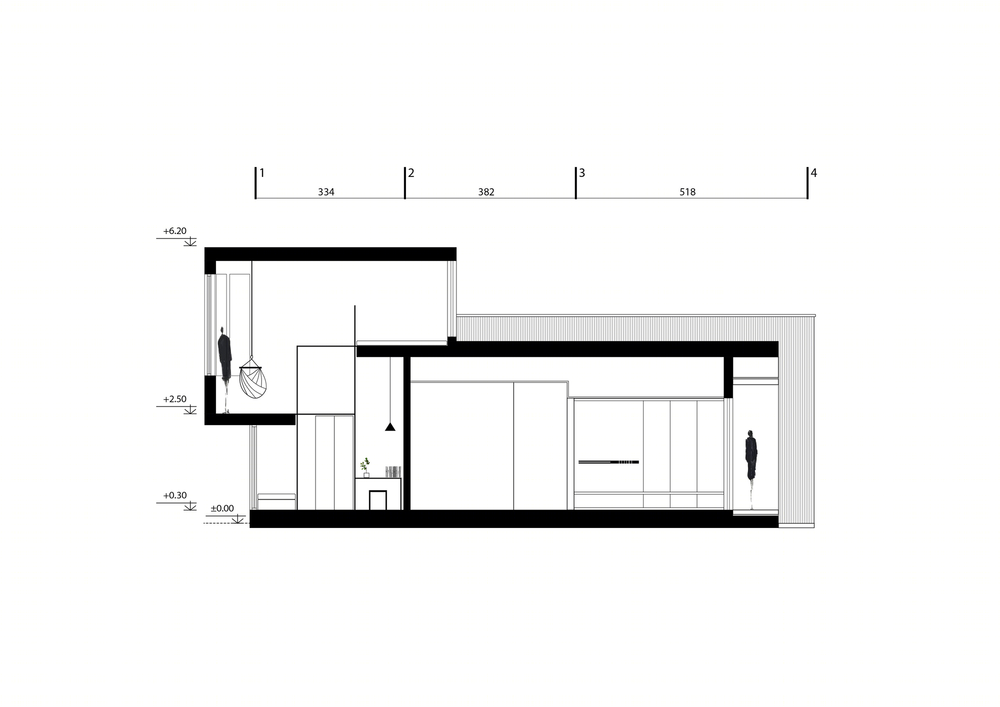
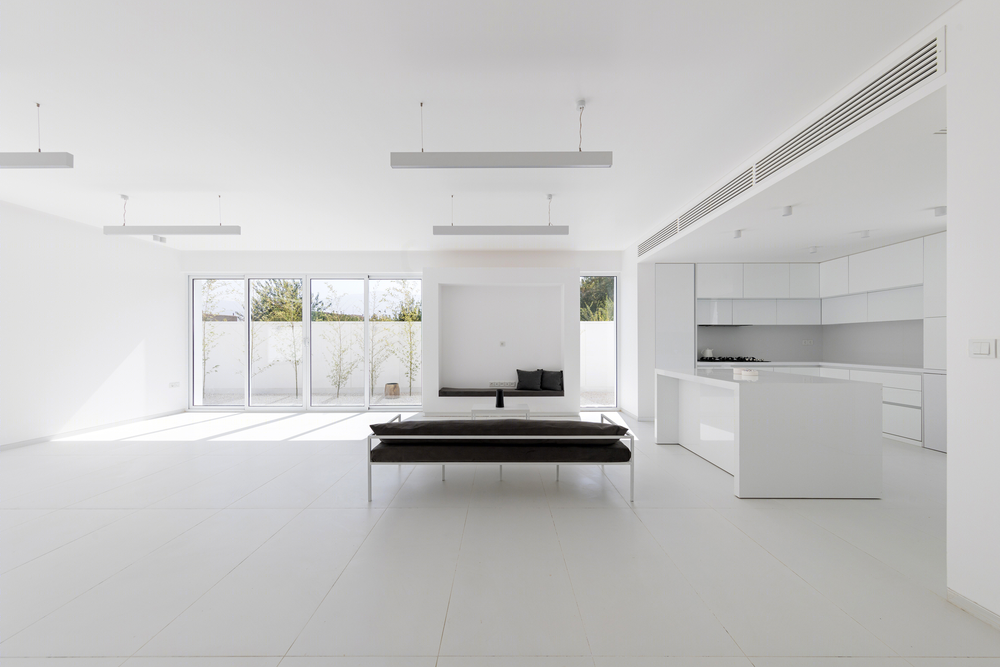
The limited project area made it difficult to add a third bedroom. The opportunity was the staircase that provided access to the roof through the building. The employer's insistence on maintaining access to the roof from the interior sparked the idea of forming a third room through the staircase! By keeping the landings of the old staircase and demolishing the stairs, a bedroom was defined in 3 levels. Rest space, workspace, and sleep space. A room painted in mint green, with respect to the name of the project.
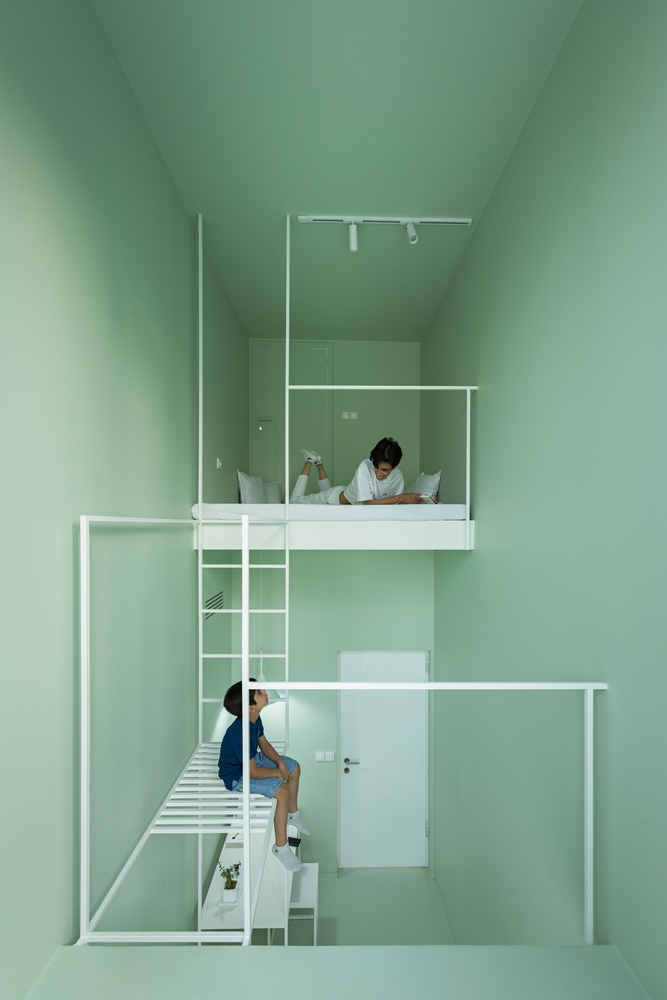
The basement of the project was another potential that was neglected and access to it was blocked for years. In the reconstruction of this section, we preserved the basic features of the building, (arched roof and walls with stone base), and created a small subterranean garden in front of the basement to provide light to the basement, which can be merged and used along with the living space.
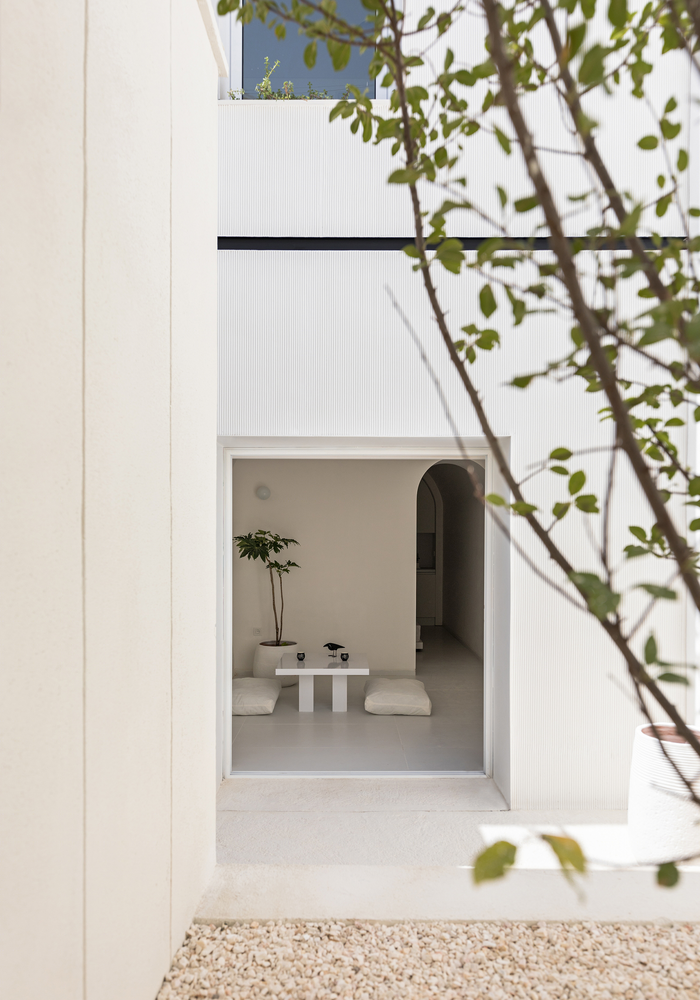
The overlooked basement was revived into a 40 sqm suite with public and private spaces that fit the contemporary lifestyle of a young professional son of the family. Finally, the projecting facade, which reflects the interior of the project was formed in two independent volumes covered with a cement cover with a simple texture.
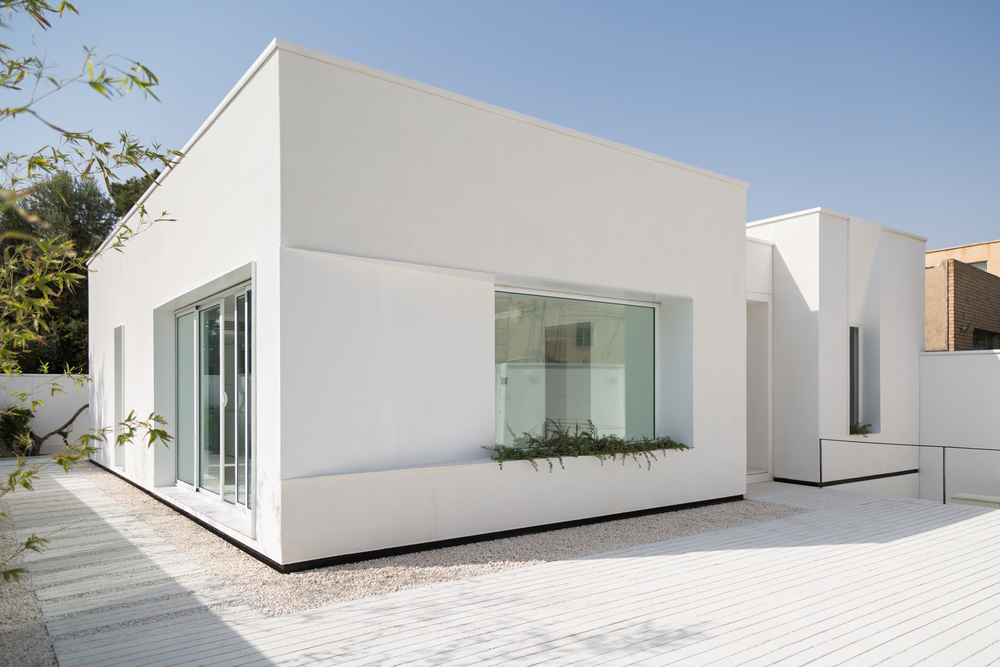
▼项目更多图片
