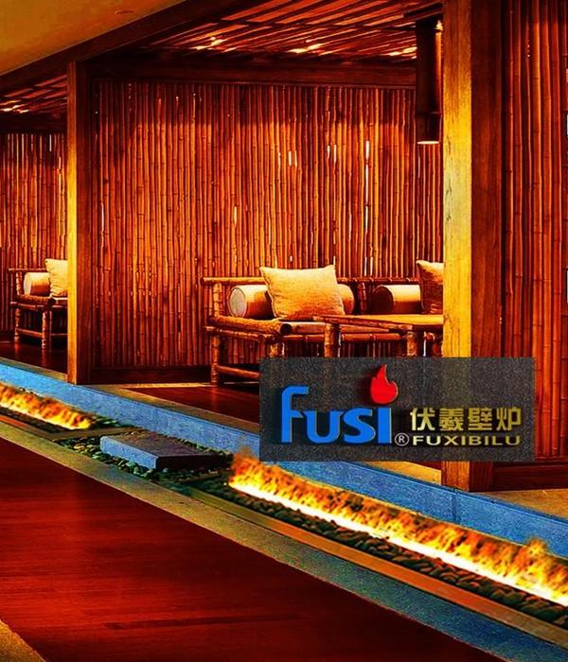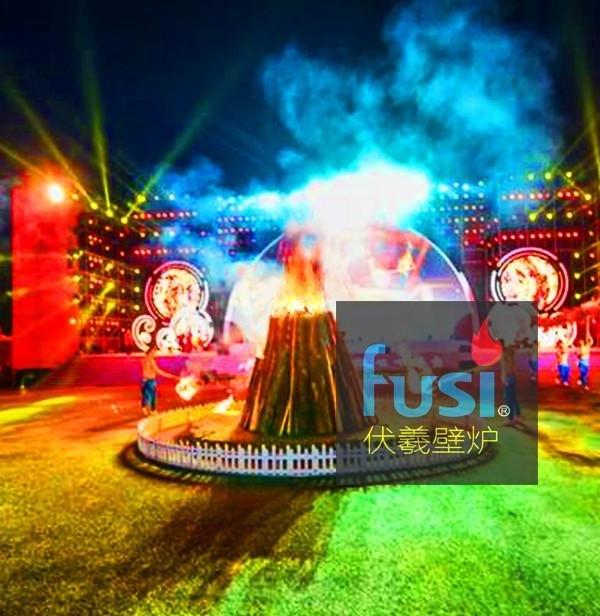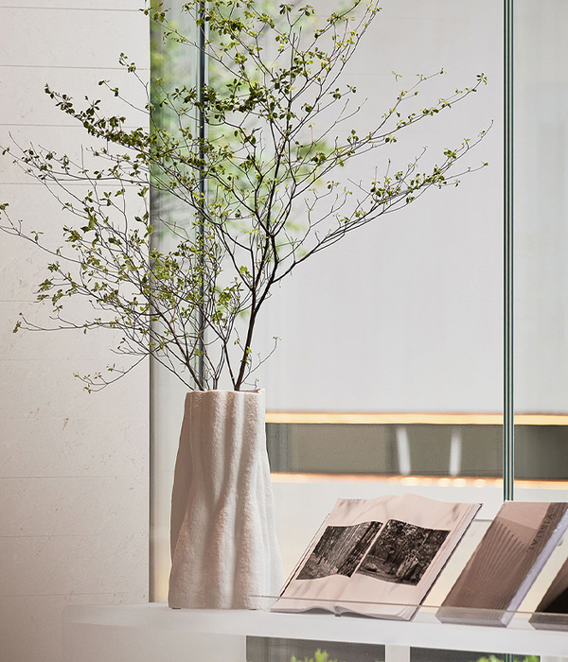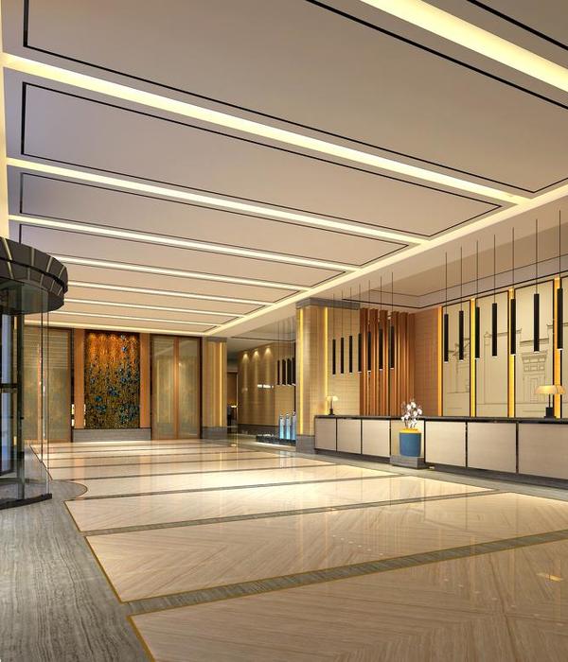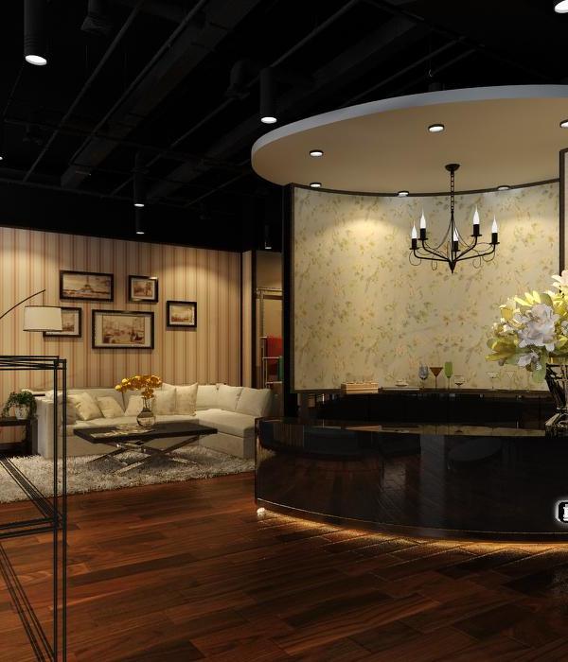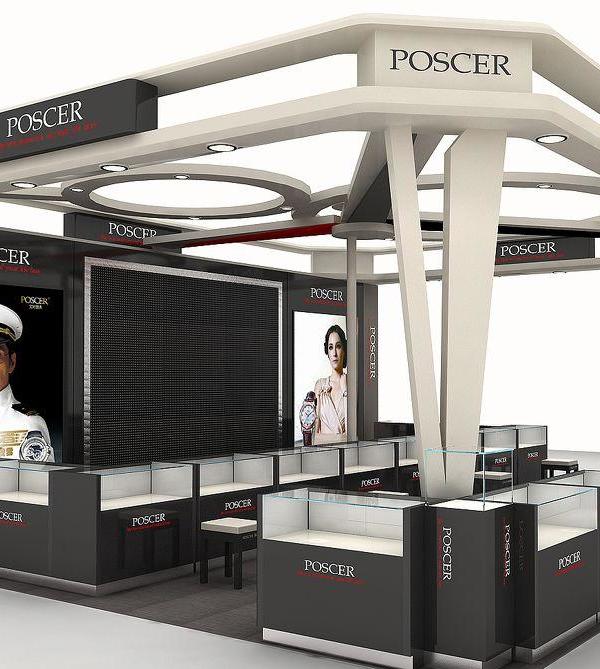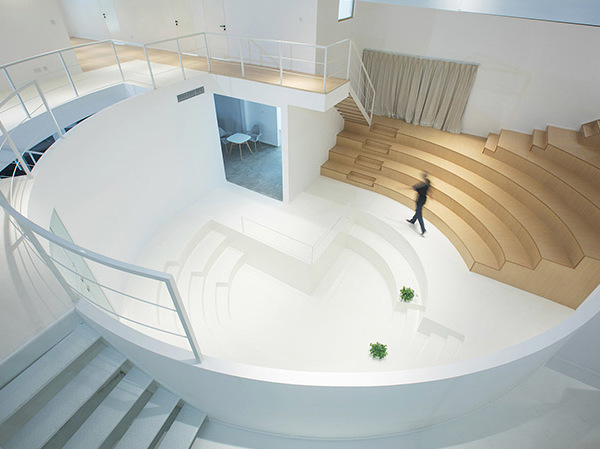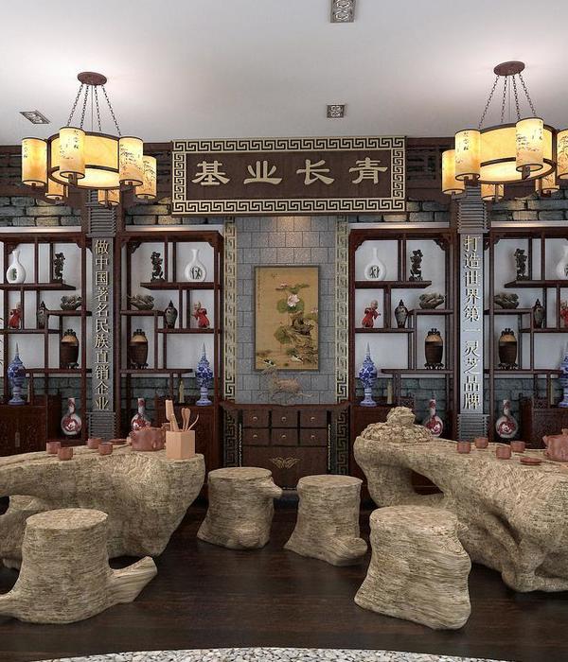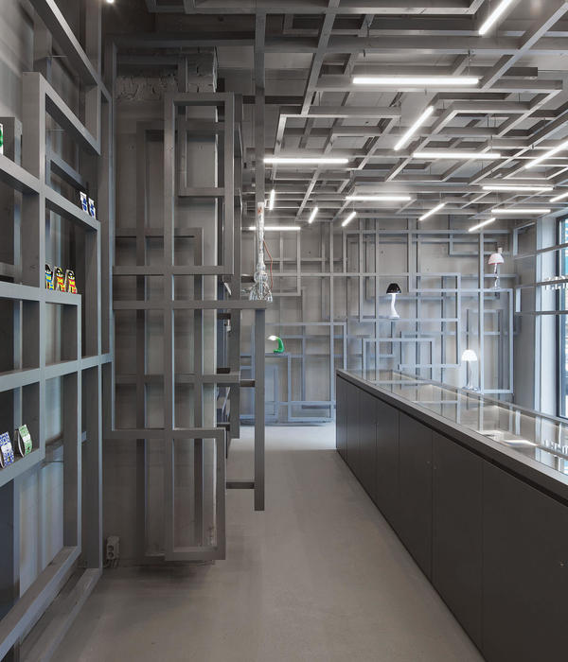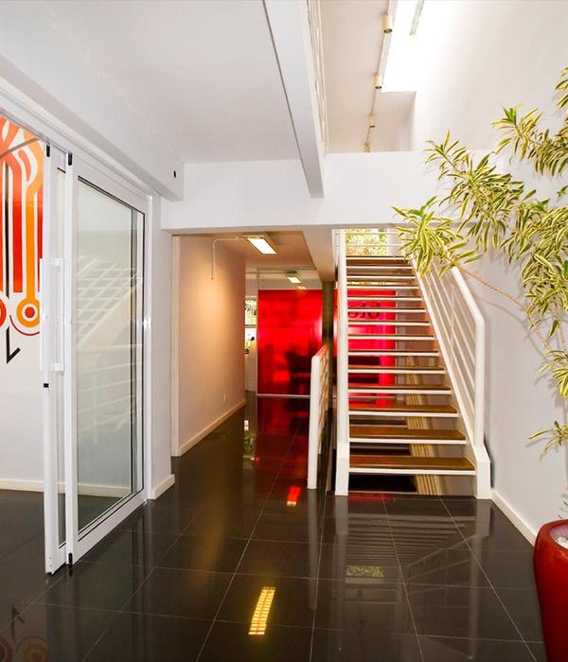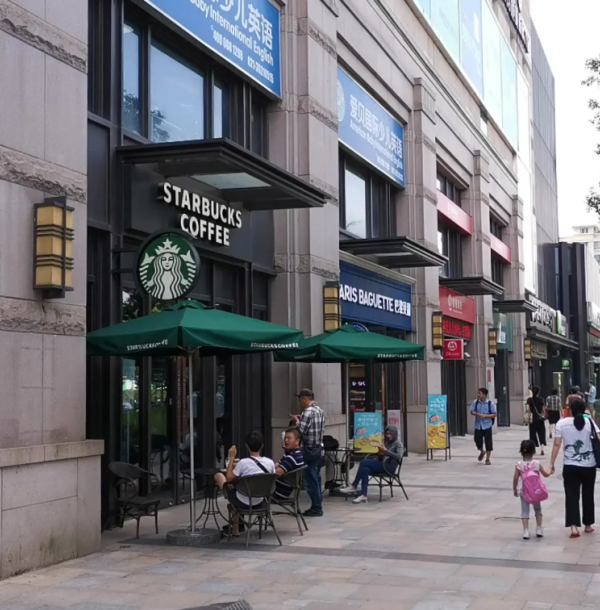© Peyman Amirghiasvand
(Peyman Amirghiasvand)
架构师提供的文本描述。VIP理发店为男士提供美容和健康服务。他们在Enghelab体育中心的第二个分部的设计已经分配给了我们的团队。这座半毁建筑的位置与网球场相邻,在绿地的另一边。
Text description provided by the architects. VIP Barbershop offers both beauty and health services to gentlemen. The Design of their second branch at Enghelab Sports Complex has been assigned to our Team. Location of this Semi-ruined building was adjacent to Tennis courts and on the other side to Green spaces.
Floor Plan and Sections
平面图及分区
起初,我们在理发店的概念范围内寻求灵感。理发店提供独特的服务,在那里个人进入与清洁外观和离开感觉清新和振兴。从本质上讲,这是分配给我们的责任,要把这座大楼变成一个独特的单位。这就好像建筑师已经假定了Stylist的角色。为了保持时间的流逝感,我们决定改造项目的核心(造型区),只组织剩余的空间。这既能降低成本,又能讲故事。
Initially, we were seeking for inspiration within the realm of Concept of Barbershop. Barbershops offer a unique service, where individuals enter with Scruffy appearance and depart feeling refreshed and rejuvenated. This, in essence, was as the responsibility which was assigned to us, to transform this building into a distinct unit. It was as though the Architect had presumed the role of the Stylist. In order to maintain the sense of the passage of time, we had decided to transform the core of the project (styling area) and only organize the remaining spaces. This would both reduce cost and tell a story.
© Peyman Amirghiasvand
(Peyman Amirghiasvand)
在达到最初的想法后,我们建立了定位功能。在这个项目中有两个重要的要素。第一是工程蓝图的对称方面,第二是毗邻的网球场和绿色空间的壮观景色。必须决定如何面对造型的车站(座位)。我们选择了中间位置,面对网球场的席位。计算后的镜子位置允许两个场景在一个场景中的效用作为欺骗,并将两个可用的景观呈现给客户。
After attaining the initial idea, we established to spot the functions. There are two important elements in this project. First was the symmetrical aspect of project blueprint and second was the phenomenal scenery of adjoining Tennis Courts and Green spaces. It was imperative to decide which way the styling stations (seats) were to be faced. We chose to select the middle ground and face the seats towards the Tennis Courts. Calculated placement of mirrors allowed for the utility of both scenes in one as a decussate and presentation of both available landscapes to the client.
© Peyman Amirghiasvand
(Peyman Amirghiasvand)
对称计划提供了一个独特的潜力。但是设计一个旋转对称轴的项目,我们能够利用镜子中描绘的形状和图像,这对我们来说是非常令人兴奋的。实际的墙壁和窗户将与镜子一致地对齐,这将模糊和融合现实和虚拟之间的接缝。
The symmetry Plan provided a unique potential. But designing a project revolving an axis of symmetry, we were able to play with shapes and images portrayed in mirrors, which was extremely exciting for us. Actual walls and windows would align coherently with mirrors which would blur and blend the seams between reality and virtual.
© Peyman Amirghiasvand
(Peyman Amirghiasvand)
这个项目见证了中性彩色托盘的效用,这将强调并从环境中吸引焦点,并将注意力放在客户身上。这种设计的主要色彩吸引人的是摩托车的颜色,它是VIP理发店的象征,它反过来反映并从网球场使用的颜色中汲取灵感。像Sansevieria和Aglaonema这样的植物提供了一种空气过滤的天然来源,并且对在Barbershop中使用的产品具有很强的抵抗力。
This project witnesses the utility of Neutral Color pallets, this would emphasize and draw focus from the environment and put the attention on the clients. The main colorful attraction of this design is the colors of the motorcycle which is a notion to the symbol of the VIP Barbershop and in turn reflect and draw inspiration from the colors used in the Tennis Court. Plants such as Sansevieria and Aglaonema provide a natural source of Air Filtration and are very resistant and strong against Product used in the Barbershop.
Architects 4 Architecture Studio
Location Tehran Province, Tehran, Enghelab, Iran
Lead Architects Kasra ShafieeZadeh, Mohammad Yousef Salehi, Mohammad Sadegh Afshar Taheri
Design Team Shaghayegh Mousavi, Sara Bostanchi, Milad Mosavat, Yasaman Ghaffari, Mahsa Farshadi kia
Area 65.0 m2
Project Year 2018
Photographs Peyman Amirghiasvand
Category Other
Manufacturers Loading...
{{item.text_origin}}

