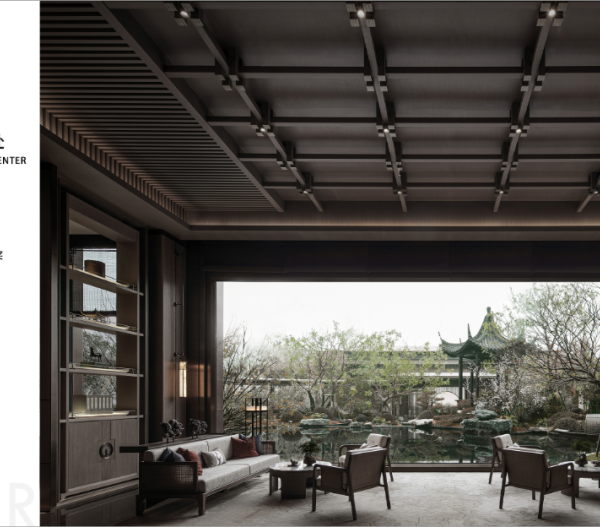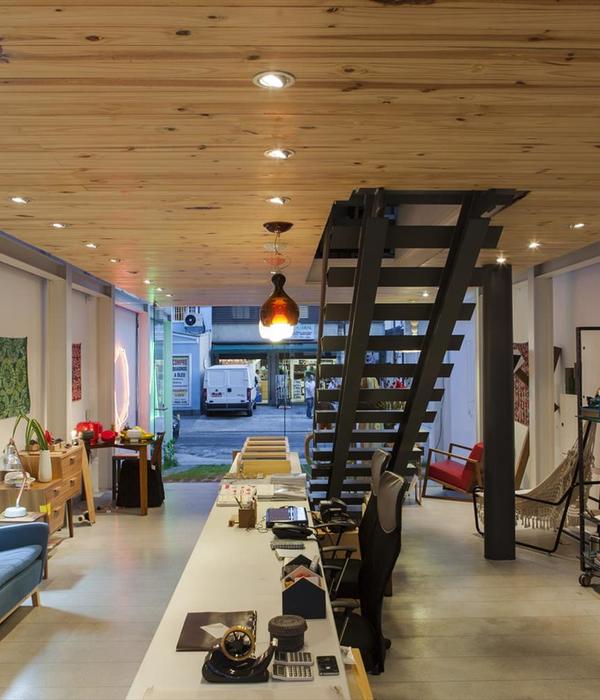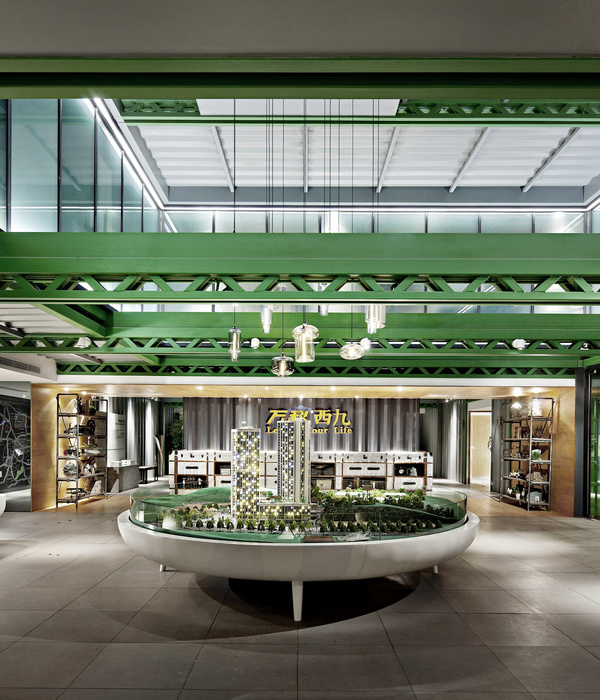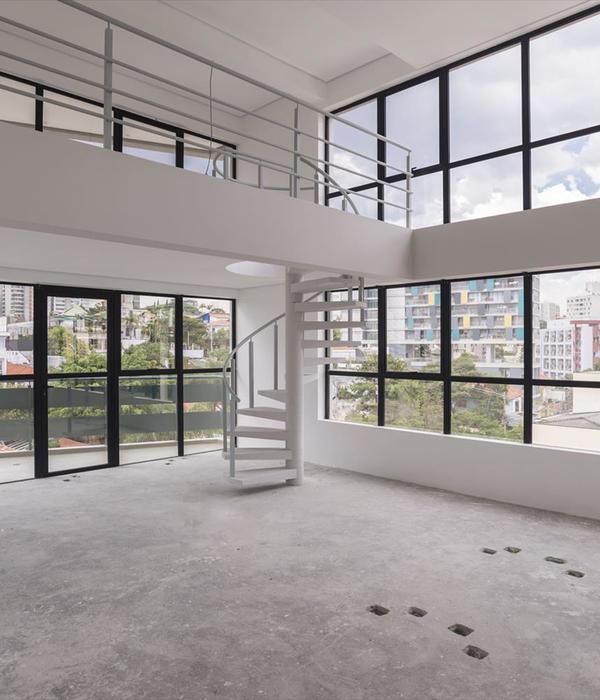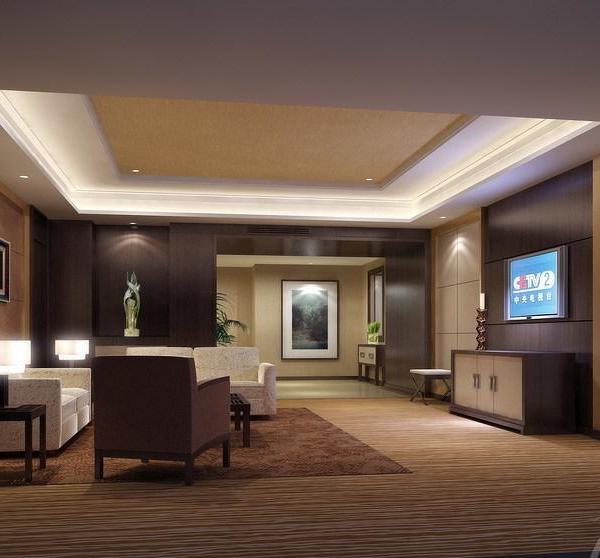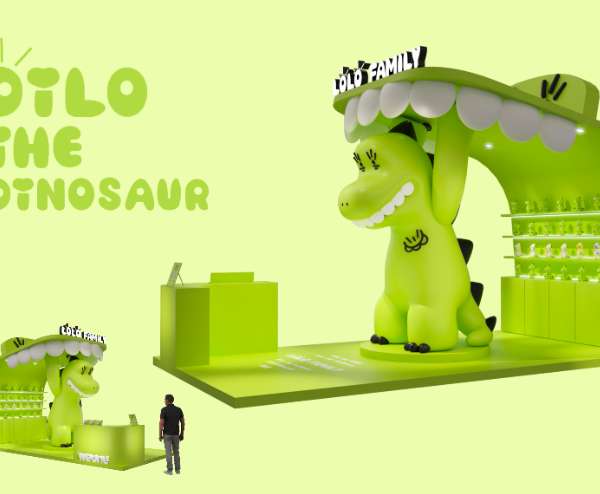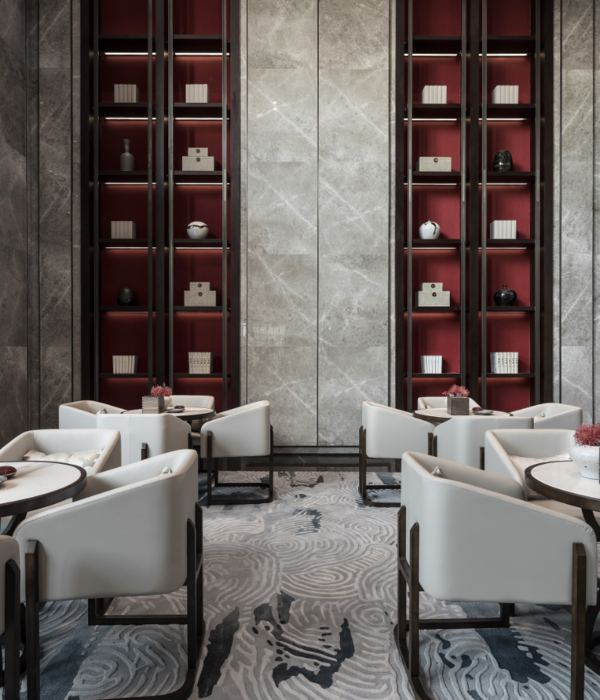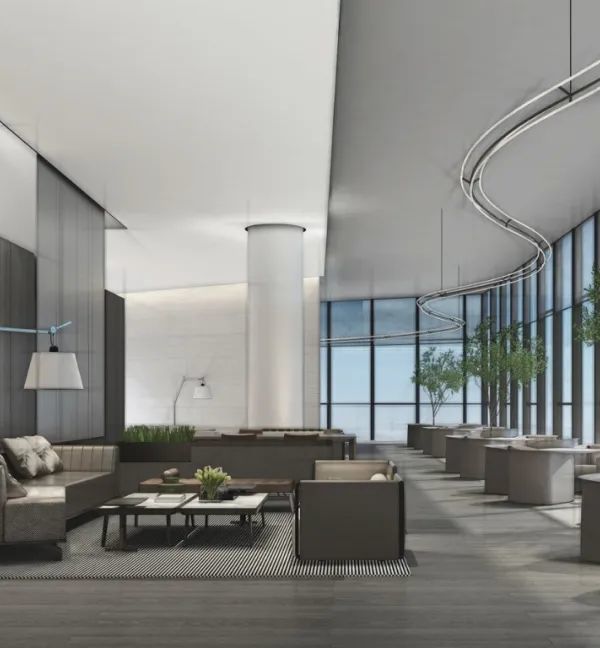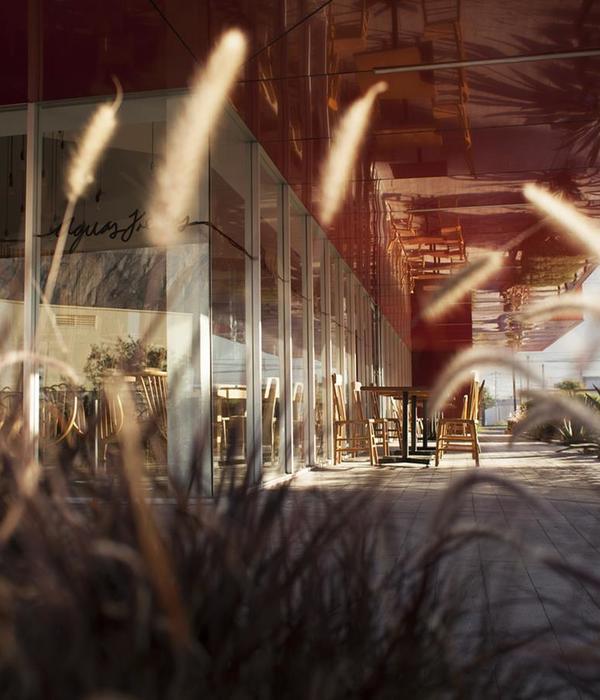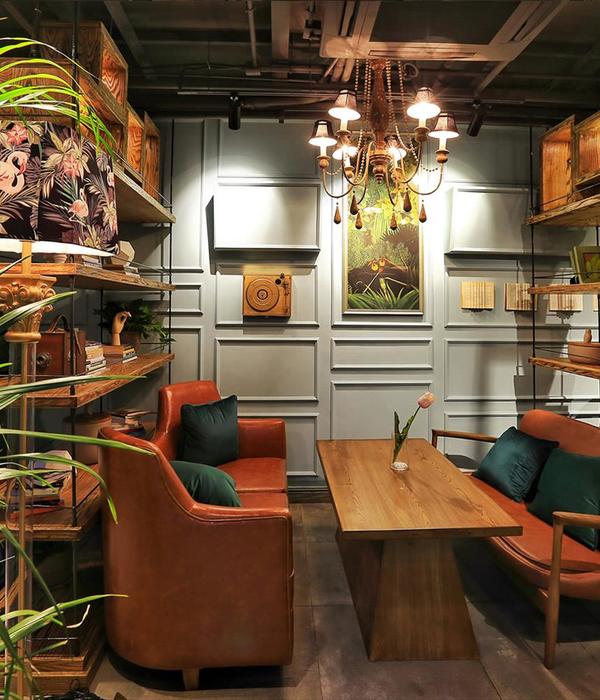彼岸天总部办公室位于吉里(北京)国际艺术区,其成名作中国动画电影《大鱼海棠》2017年于第15届布达佩斯国际动画电影节斩获最佳动画片。吉里(北京)国际艺术区内聚集了各类影视产业企业,大鱼海棠的新办公空间选定在9米层高的一座老厂房内。新空间保留了老厂房的屋架和外立面的围护结构,在保持老厂房记忆的同时,重新设计了部分办公空间的外墙,以及全部门窗和基础,植入新的钢结构进行功能体块分割,达到新与旧的共融和碰撞。整个园区是灰蒙蒙的老厂房,而新空间外墙选用白色基调一直延伸到室内,搭配部分木材质感,给予通透和纯净的感受。
The new office of Bi An Tian is relocated in the C3 area of the Ji Li International Art Zone, Chaoyang district of Beijing, whose animation film “big fish and begonia” won the best animation at the 15th Budapest international animation festival in 2017. The new office space was selected in an old plant with 9m-storey height. While retaining the original walled structure of the factory building, new foundation was provided to ensure stability. The interior new steel structure is added to articulate the new functions without interrupting the overall industrial atmosphere. As the district is full of plants in a grey color, the new facade is painted in white color and extended to the indoor space, with collocation of wood texture, to deliver the transparent and pure feeling.
▼厂房外貌,exterior view
动画片制作特殊的工作流程,分为前期中期后期三部分。前期制作需要相对自由的氛围,能带动创新思考的舒适空间。中期制作作为工作主体,对空间的灵活性和开阔性较有要求。而后期制作则要求严格控制光线进入空间内部。彼岸天团队由创业,发展到现在形成以年轻人为主的一个大家庭氛围,有自己的厨师,员工晚上有时会加班睡在工作室里。根据这三个不同工作目标的团体的需求,建筑师在这个空旷的方盒子内进行重新规划,在整个大的空间里面限定出众多围和与半围和的室内空间,以满足不同的使用需求。
The team is formed of young filmmakers as a big family, who often spend their time working whole night in the studio. New office space is set to fulfill different filmmaking target groups. Film production workflow is divided into three sections, which is the pre, mid and final stage. The pre-production section requires free air that can lead to the creative thinking. The mid-term section comprised of main parts of production teams, which demands the flexibility and openness. Final production stage requires strict control of skylight burst through interior space.
▼空间解析,diagram
▼在大空间里限定出众多围和与半围和的室内空间,a series of closed and semi-closed spaces
中庭的圆形广场灵感来源于电影里经典场景土楼的空间特质,保留原始层高的通高空间作为整个设计核心交流场所,从空间设计上塑造一种强烈的集体归属感。广场的四分之三部分作圆形下沉,成为街角式的阶梯小剧院,以及提供讨论,看电影等一系列公共交往功能。广场周围围绕一圈工作区,包括封闭、半开放办公室,以及创始人的办公空间。
The circular square of the atrium is inspired by the Tulou characteristics shown in the “big fish and begonia” as the classic scene Preserving the original plant story height, it is designated as core communication site, to create a strong sense of collectiveness. Three quarters of the plaza sink in a circle, as a corner-type cascade theatre, as well as a place for discussions, movie watching and meetings. It surrounds a circle of working area, including closed, semi-open offices and office space of the founders.
▼中庭的圆形广场灵感来源于电影里土楼,the circular square of the atrium is inspired by the Tulou characteristics in the film
▼成为街角式的阶梯小剧院,acting as a corner-type cascade theatre
整个设计在保留长方形厂房的基础上,建筑室内空间轮廓放弃了长方形的限制, 建筑室内标高也不再是单一水平,而是功能的分化设置不同区域的标高,通过室内阶梯与坡道相互连接。厂房东边做了两层标高,一层入口区为形象宣传,临近南立面是一个长廊,一半作为电影海报展示,另外一半为微缩景观。外墙镂空花砖形式,阳光透过外墙照射到展示长廊。二层为独立创作空间与两个创始人工作室。厂房西边利用层高做了多个标高,从一至四层以及之间的夹层与错层空间,容纳了开敞通透的图书室,封闭的观影室,健身房、淋浴室、半地下(负一米)厨房、聚餐和party空间,也有加班可以休息的睡眠空间。
In the east of the building, the lower level is the entry space for the poster displaying and the long corridor adjacent to the south facade, a micro-landscape area. Sunlight is stenciled in the form of a tile that is exposed to the promenade through the outer wall. The rest is working space for mid-stage team. The west side of the building has a variety of elevations, from two to four layers containing large reading room, a enclosing watching room for final-stage team, gym, shower rooms, and a half-underground kitchen, dinner and party space. Casual spaces are also provided for pre-production team. There is also a sleep space that can be rested by overtime.
▼临近南立面是一个长廊,一半作为电影海报展示,另外一半为微缩景观,the lower level is the entry space for the poster displaying and the long corridor adjacent to the south facade, a micro-landscape area
▼办公室,office room
▼餐厅,dining space
▼健身房,fitness
▼开敞通透的图书室,large reading room
整个厂房建筑层高利用达到极致,并且外立面开窗和室内功能相互对应。整个立面的开窗对应室内不同的标高空间,将建筑内部的活动与功能映射到建筑外表之上,晚上从墙外看到的是室内是带有场景化的节奏感。 整个空间节奏张弛有度,从极其开敞的中庭空间到极其有围合感的影音室,再到半开敞的图书阅读空间,在这个新的建筑里电影人既能通过各种路径到达属于所有人的集体空间,又能寻找到属于自己的独立小天地,让工作室变成一个具有场景叙事感的空间舞台。
The whole design is to keep the building of a rectangular building, while the interior spatial profile gave up the rectangle. The interior elevation is no longer a single level, but is differentiated for varies functions and territories, connected through corridors and steps. The layers are used to the maximum effect. The indoor levels determine the sizes of the windows that puncture the facades. Seeing from outside at night, inner activities are projected and presenting the dynamic of the indoor filmmaking rhythm.
▼交通空间,circulation space
▼让工作室变成一个具有场景叙事感的空间舞台, the narrative space where working spaces are located
▼一层平面图,the first floor plan
▼二层平面图,the second floor plan
▼三层平面图,the third floor plan
▼剖面图,section
▼剖轴侧,perspective axon
项目名称:大鱼海棠电影工作室总部 项目所在地:北京吉里艺术区 建筑师:史洋,殷漫宇 / hyperSity建筑设计事务所 业主:彼岸天电影工作室 总建筑面积:1,250平米 设计周期:04.2017 – 06.2017 施工周期:07.2017 – 10.2017 摄影师:左川 Project Name: Big Fish & Begonia film studio Project Location: Jili art district Architect/s: Yang Shi, Manyu Yin / hyperSity architects Client: B&T film studio Building Area: 1,250 m² Construction Period: 7.2017-10.2017 Photography Credit: ZC Photo
{{item.text_origin}}


