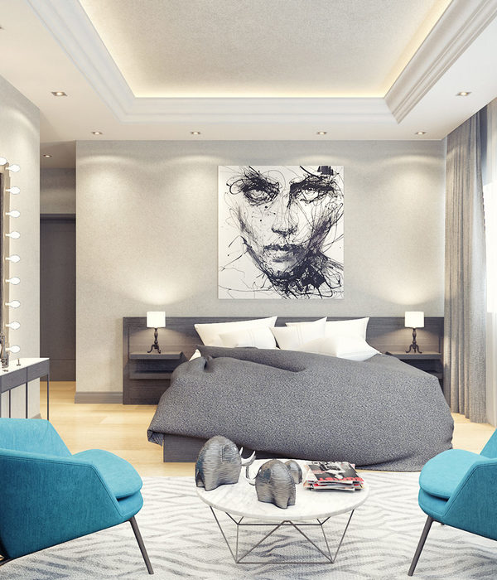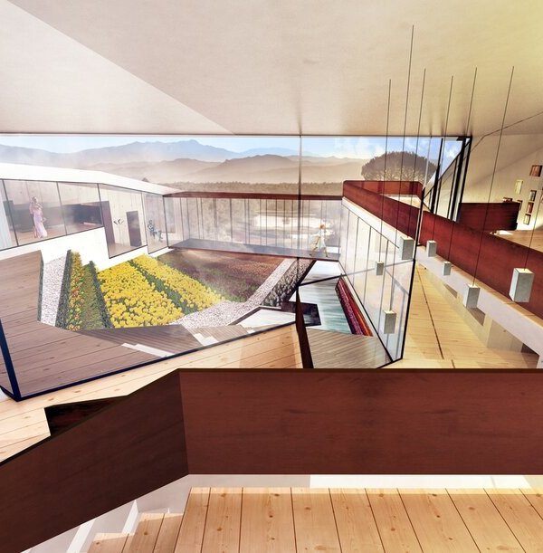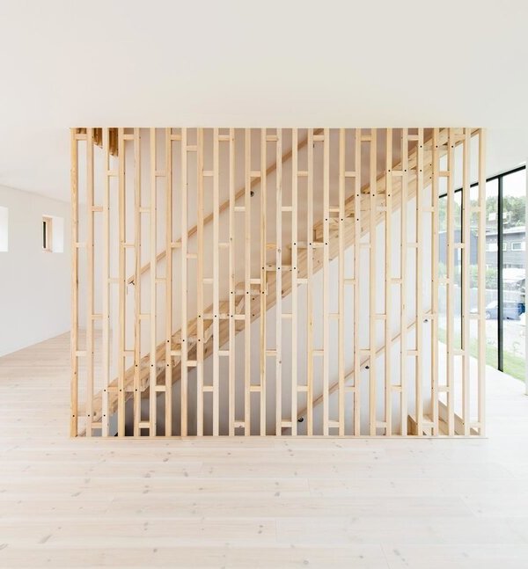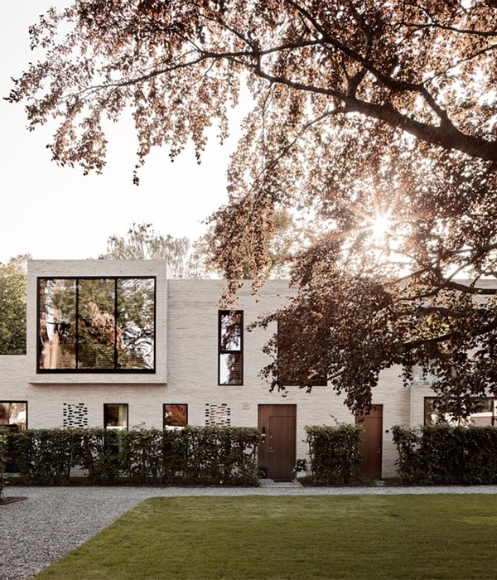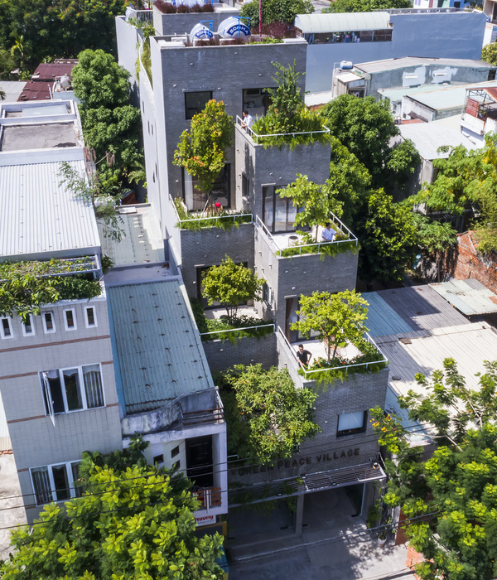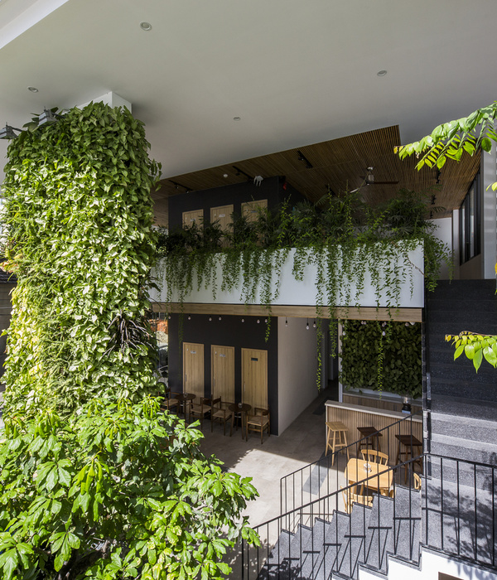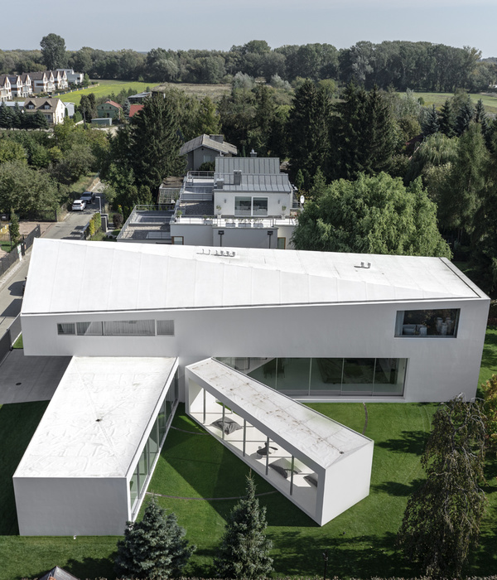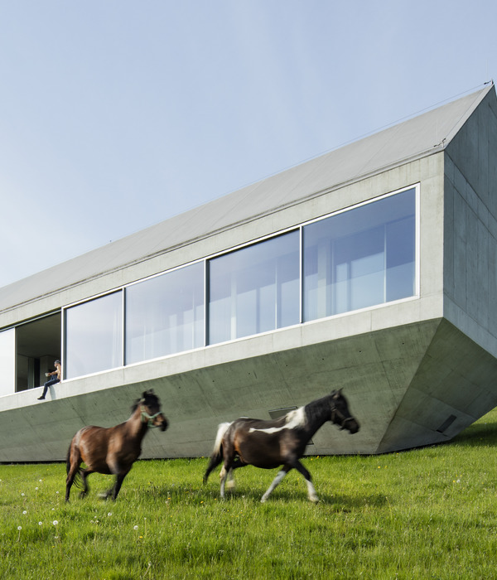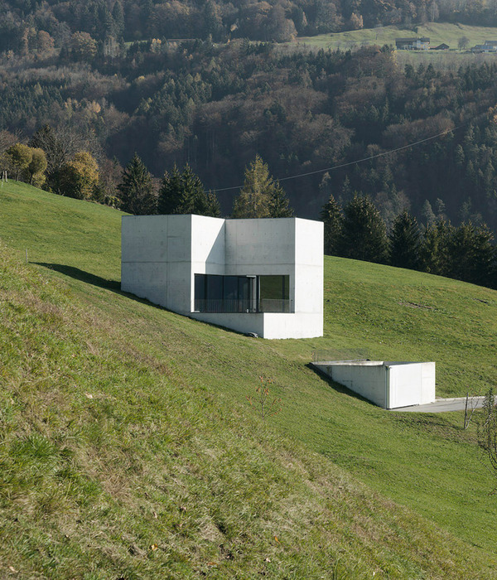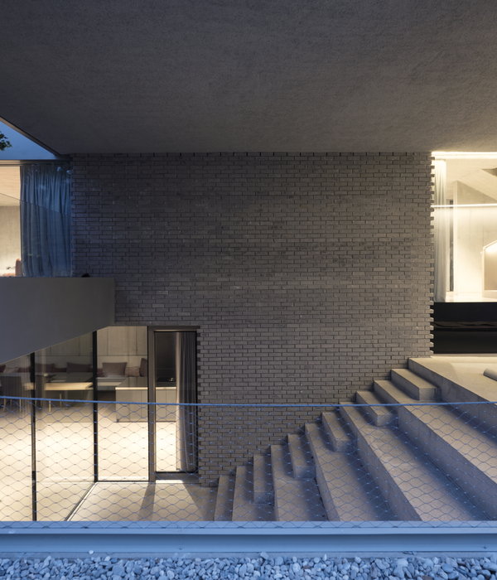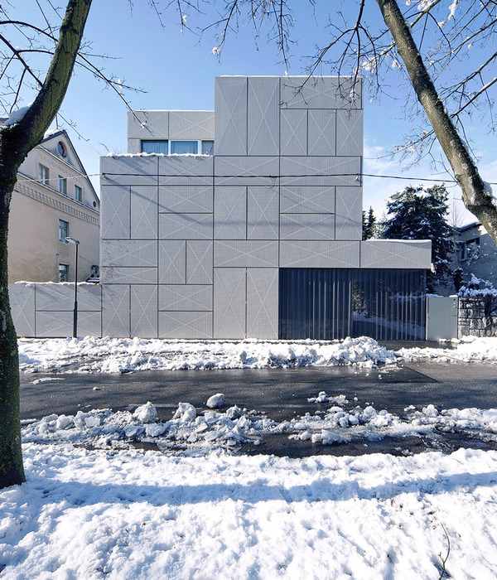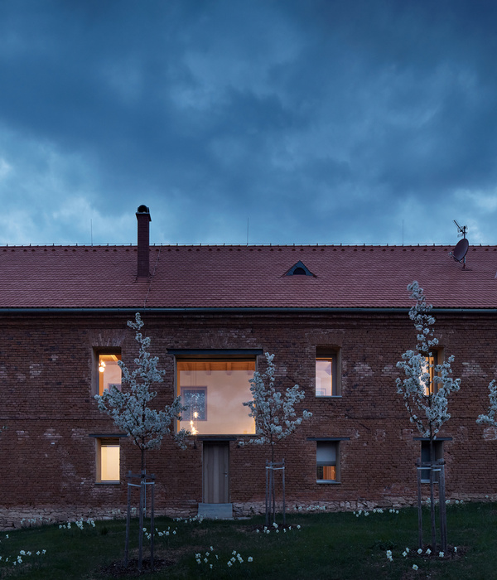素雅静谧、自然返璞
Elegant and quiet, natural return
白云绿荫的自然疗愈
改造前后外观对比 ▲
构想Conception
空间需要时间去解读,我们希望创造空间体验来实现环境舒适的、自然的感受,让人在回家的游憩过程中充分享受空间的变化。
主张空间审美以内敛、优雅,细节高质感,融合经典的美式元素,自然而不着痕迹的表现当代雅豪审美气质,赋予传统经典新的生命力。
有一种看似低调无声,但却岁月静好的温度感。
外观展示
Appearance Gallery
平面布置 /Plane layout ▲
项目地址 Project Loction | 苏州昆山·大上海国际高尔夫度假村
项目面积Project Area | 650
设计时间 Design Time | 2016.10
设计主创 Main Designer | 文飞
主要材料 Main Materails | 本杰明摩尔涂料、实木地板、蜜蜂瓷砖、木斯特整木定制、白玉兰橱柜、ART家具
Section 1入户| Entry
步入内门厅,印入眼前的是色彩明艳的挂画配以古典气质的边柜
Stepping into the inner foyer, you can see the brightly colored paintings with the classic side cabinets.
陈设去除繁杂留下最精简干练的线条,极尽表现生活中的舒适度和舒适性
The display removes the complexity and leaves the most concise and capable line, extremely displays the comfortable degree and the comfort in the life
Section 2
客厅 | Living Room
客厅古典与优雅格调相互结合,家具在柔和的背景下展现温暖、自由、温暖、充满复古的气息,有如细雨润万物般,抚平躁动的心田。
The classical and elegant styles of the living room are combined with each other. The furniture presents a warm, free, warm and full of retro atmosphere in a soft background. It is like a fine rain and all things, smoothing the heart of the heart.
统一棕咖的色调、细腻的布艺沙发、生机勃勃的花草、舒展的线条。呈现一种坚柔并存的特殊味道。
The color of the uniform brown coffee, the delicate fabric sofa, the vibrant flowers and the stretched lines.Presents a special taste that is soft and coexisting.
Section 3
餐厅 | Dining Room
在阳光的照耀下自然引入居室,仿古的地砖、柔和的陈设场景自然不做作,置身其内的放松,属于家的自由。
Naturally introduced into the living room under the sunshine, the antique floor tiles and soft furnishings are naturally unconventional, and the relaxation inside is the freedom of the home.
设计师在软装中植入了青花瓷的元素,既有美式的经典,又有东方的清雅,不仅有古典的精致,还拥有当代的时尚。
The designer has embroidered the elements of blue and white porcelain in the soft outfit. It has both American classics and elegant Oriental style. It not only has classical exquisiteness, but also has contemporary fashion.
Section 4
走廊 | Corridor
设计师在走廊处理上加以拱形哑口,让空间更具有仪式感。
The designer arched the hallway to make the space more ceremonial.
Section 5
厨房 | Kitchen
开阔宽敞的厨房区域,家人精心烹调的美味是最好的点缀色。
The spacious kitchen area and the delicious taste of the family are the best colors.
Section 6
卫生间 | Bathroom
卫浴柜设计的灵感源于一次旅行所见,转角的收纳实用且美观,淡雅的用色简约而温柔。
The design of the bathroom cabinet is inspired by a trip, the storage of the corner is practical and beautiful, and the elegant color is simple and gentle.
Section 7
卧室 | Bedroom
硬装空间材质
表达将自然、质朴、美感结合到位,编织出空灵朴拙的安静感与美。
The hard-spaced material expression combines nature, simplicity and beauty into place, and weave a quiet and quiet feeling and beauty.
为了给空间带来通透的视觉感受,设计师运用了大量整面玻璃,绿意从屋外延伸到屋内,主卧延续了节制的灰色调,凸显温馨的性格
In order to bring a transparent visual experience to the space, the designer uses a large amount of whole glass, and the green color extends from the outside to the inside of the house. The master bedroom continues the temperament of the gray tone, highlighting the warm personality.
衣帽间以收纳功能为主,仍然保留大面积阳光照映
The cloakroom is dominated by storage and still retains a large area of sunlight.
—END—
关于文飞
文飞(苏州)建筑师室内设计工作室 创始人 设计总监
我们是一家致力于从景观、建筑、室内一体化的定制设计工作室
环球旅行30+国家、全球50+主要城市,多年的设计行业经验积累与海外游学沉淀,对不同的流派地域文化、不同的风格设计理念、在对生活方式艺术的追求有着融会贯通的独特设计见解。
W DESIGN 文飞(苏州)室内设计事务所
{{item.text_origin}}

