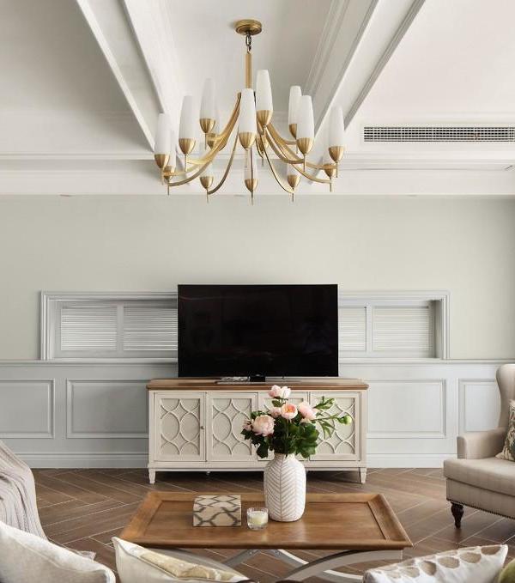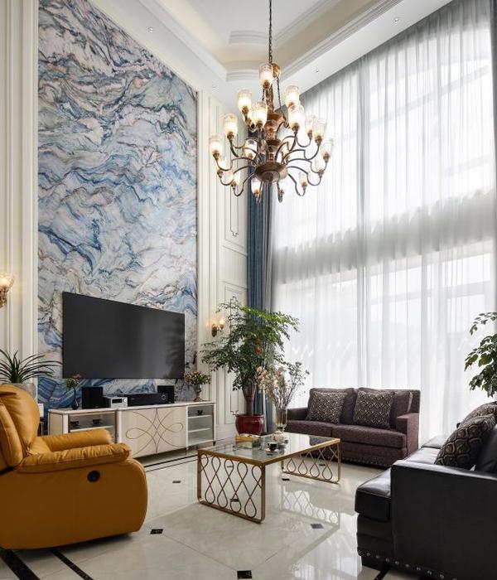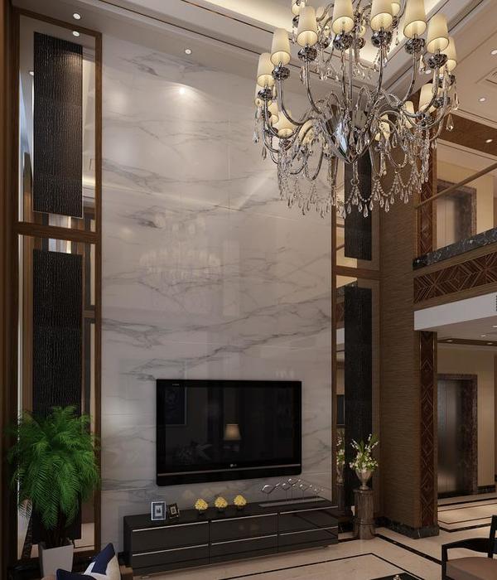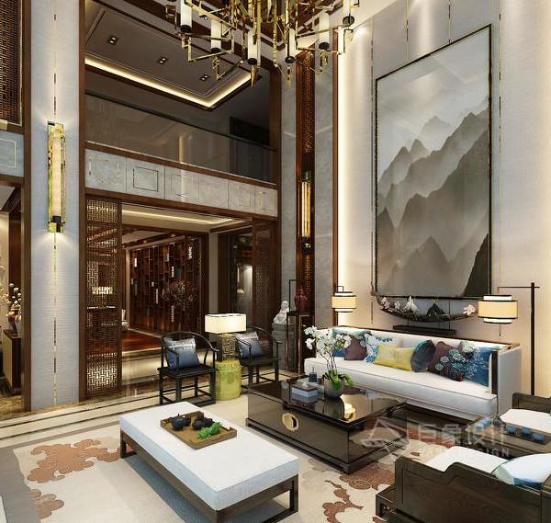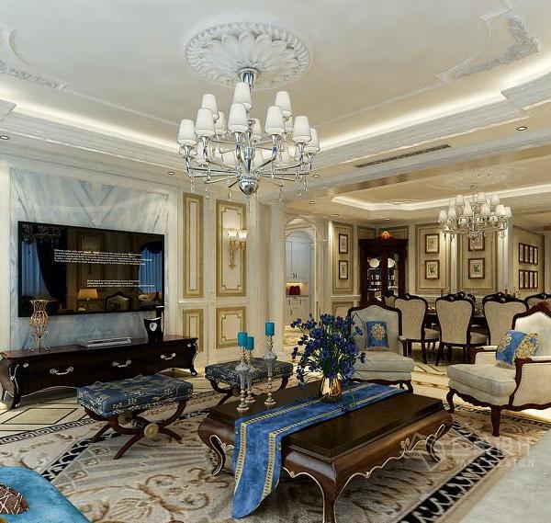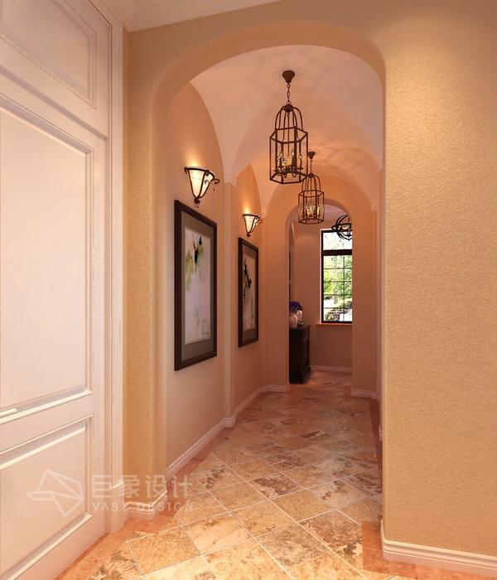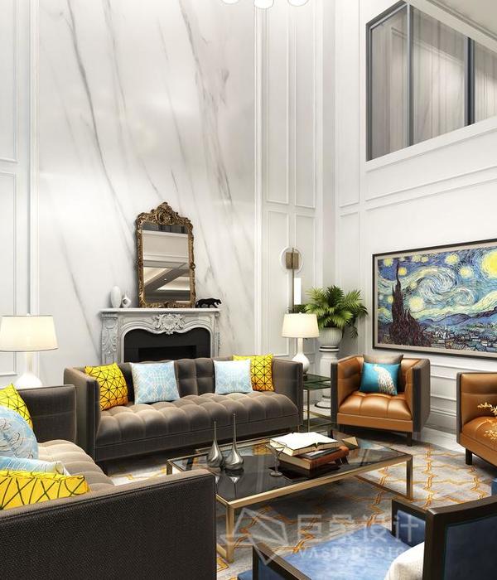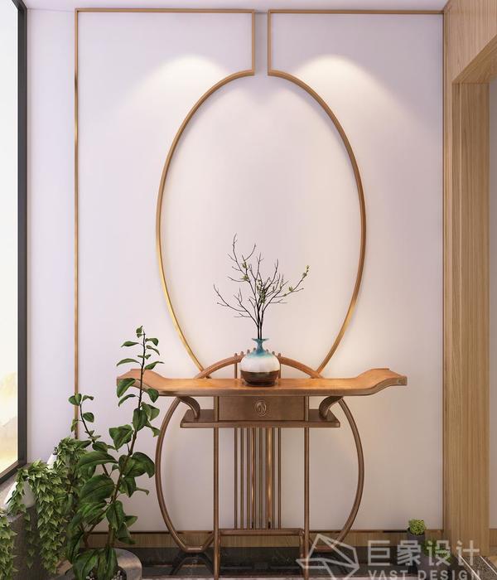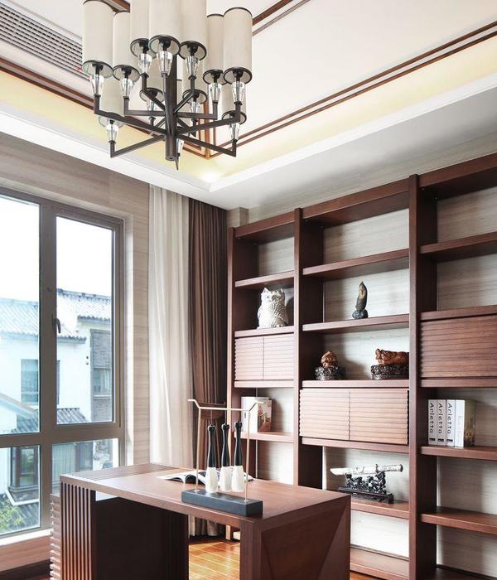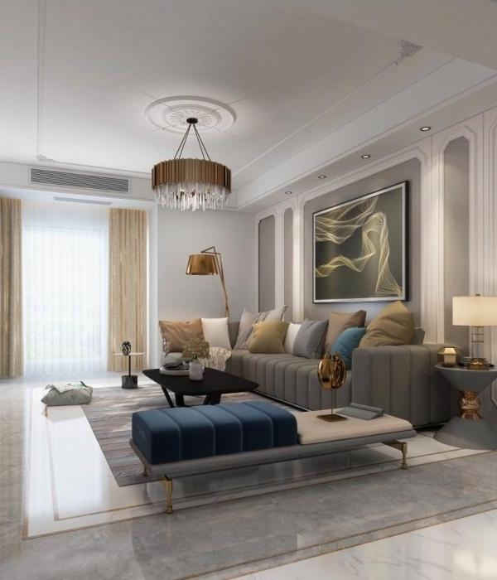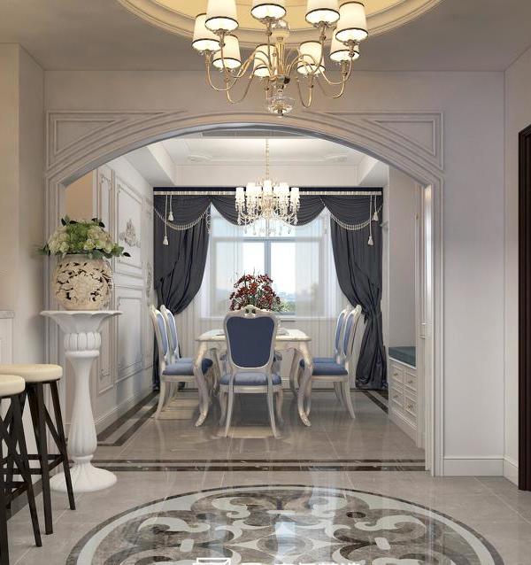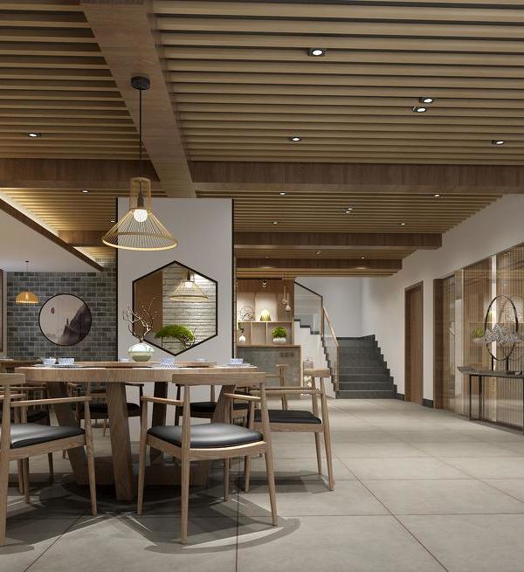Architects:ORA
Area :249 m²
Year :2020
Photographs :BoysPlayNice
Manufacturers : Hisbalit, Berker, Grohe, Laufen, TON, Gelco, HELUZ, Marrakesh Cement TilesHisbalit
Design Team : Jan Hora, Barbora Hora, Jan Veisser, Tomáš Pospíšil
Clients : Sýpka Arnoštov, Sýpka Arnoštov
Landscape : Štěpánka Černá
City : Jevíčko
Country : Czech Republic
We were approached to reconstruct a fascinating building. We found a house that suffered significant damage, a former homestead rebuilt under the communist regime into a granary. The house was looted and reorganised for another purpose. During the first site visit, we analysed its joints, niches, and protrusions, discovering the original forms. Despite its previous inconsiderate rebuilding, the house has not lost any of its grandeur. On the contrary, the way it is situated, the way it rises to the sky, and the way its raw matter resists time, have proven to be of the highest quality.
It was ruin to the bone. All that was left of the original house was a brick envelope with a roof. Together with the building owners, we asked ourselves whether the house had a place to return to. Any attempt at a traditional repair would mean losing the original character of the ruin. Relatively soon, therefore, we rejected a speculative reconstruction of the original state, as well as any other imitations. We proposed to fix the current state of the romantic ruins and enter the house anew. House to house, house inside a ruin.
We proposed to tear down the inner parts of the building and return its original layout with two floors instead of three, as well as the original scale. Related to this is a return to the original division of the facade. Without sentiment and depending on the needs of the layout, we opened other large openings where needed. We have built a new, insulated house into the existing staged ruin, a one that can meet all current energy standards. We reused the structurally sound wooden beams as elements of ceilings and truss replacements. Most of the material remained in place, just rearranged.
The house combines low and high. We have inserted a new current layer, differing in its purpose from all the previous ones. A ventilated gap is maintained between the new and the original structure, and the structures do not touch. The new structure is sometimes slightly shifted from the old one. The windows do not fit precisely the openings in the old wall, and it some places, the old wall is also present in the interior. There is a visual intertwining of the two worlds. The new building penetrates through openings in the old wall, and on the contrary, the old wall enters through new windows.
The project is our manifesto of how it is possible to treat old houses. It is not necessary to lose the authenticity of old age. It is not necessary to demolish, neither to reconstruct dogmatically. At the same time, even in such a case, it is possible to build economically using modern materials and achieve the required parameters. Just as the house has respected its history since its inception, the garden has been designed to become a natural part of the landscape. There are no physical boundaries. The boundary is indicated only by fragments of low walls and a corten gate, and the garden is connected to its surroundings. The orchards, meadow lawns, and hawthorns are only "borrowed" from the immediate vicinity. The garden becomes the binding element between the house, its views, and the surrounding landscape.
Guests of the house meet in a generous double-height living space with a tiled stove and a kitchen. It also offers the conveniences of modern living. Stairs in a generous hall lead guests to individual rooms with bathrooms. There, they can enjoy the tranquillity of the space and look out into the open landscape through the massive old walls that frame the views; or surrender to the silence that reigns here. The round table in the hall communicates with a massive oak table outside, where you can move when the weather allows and be even closer to the surrounding landscape.
▼项目更多图片
{{item.text_origin}}

