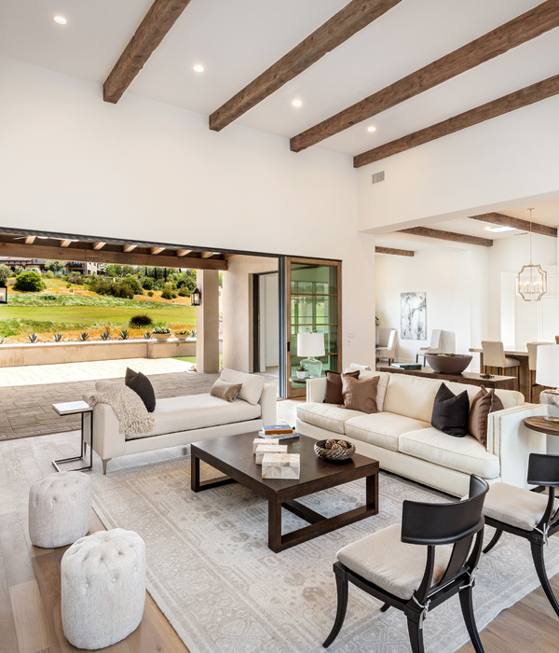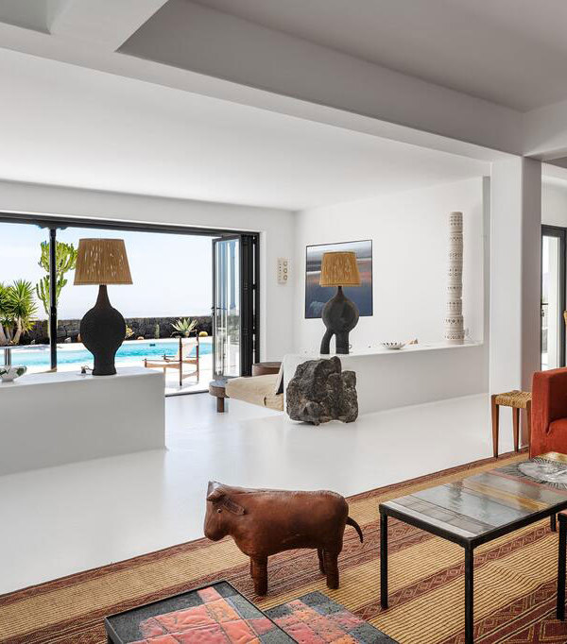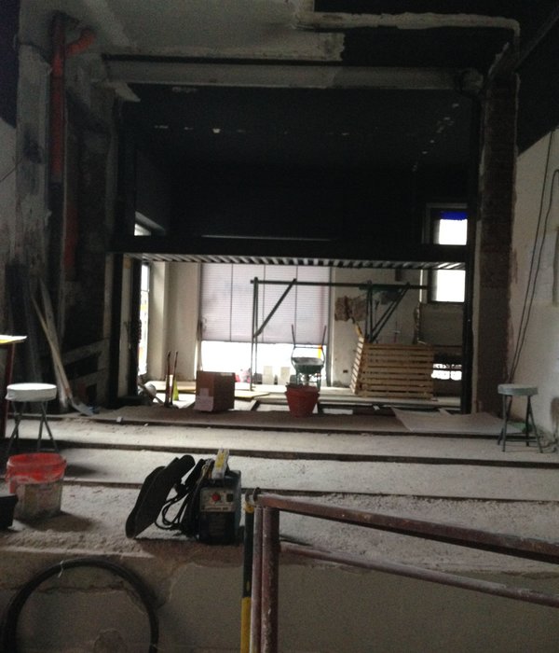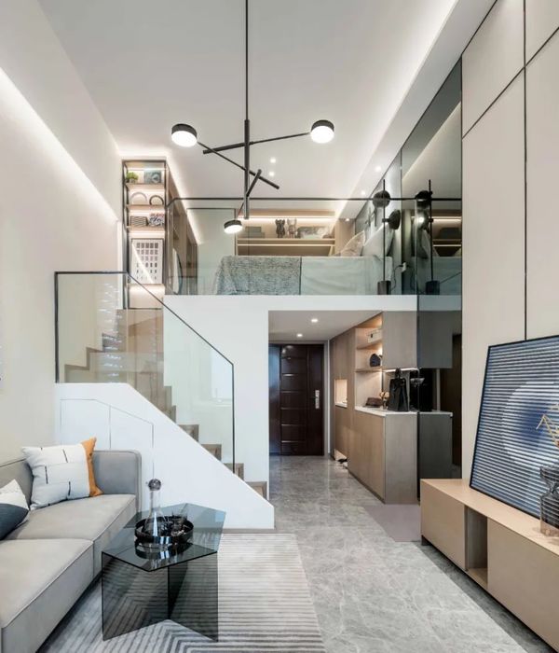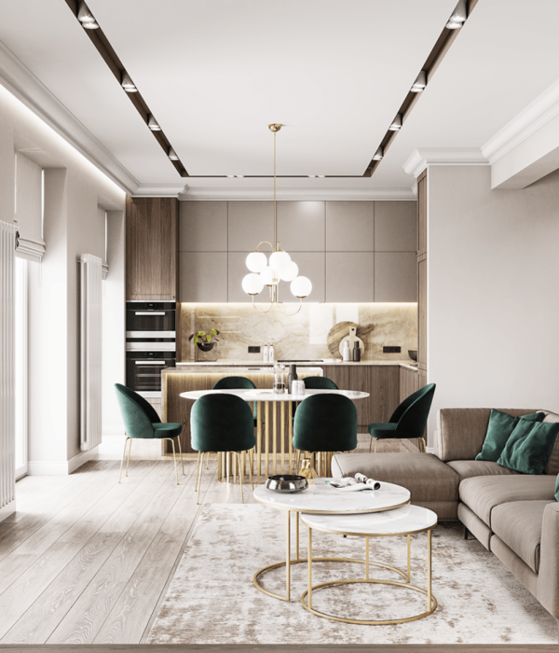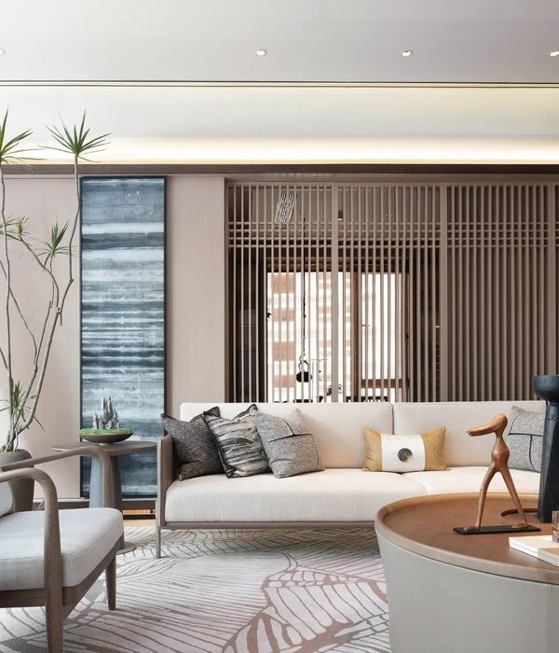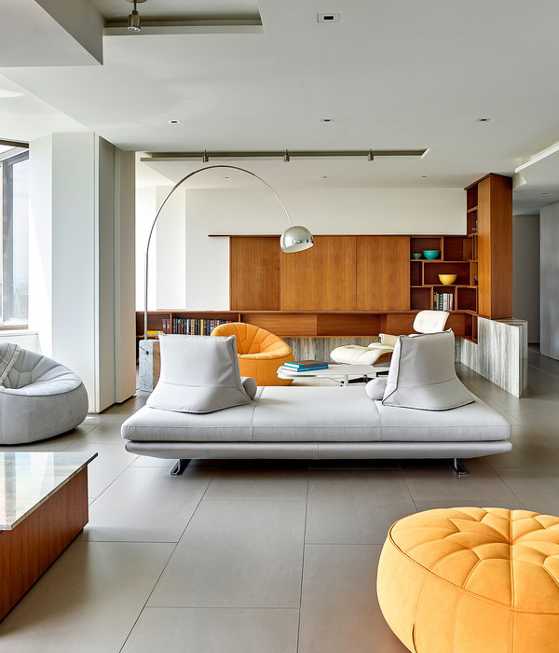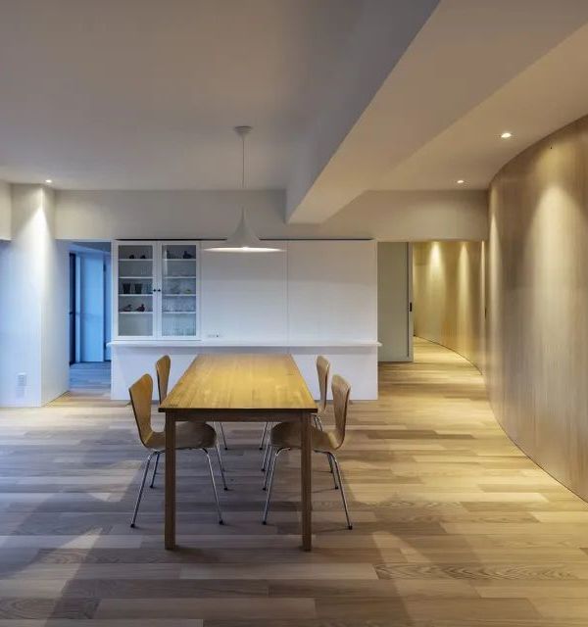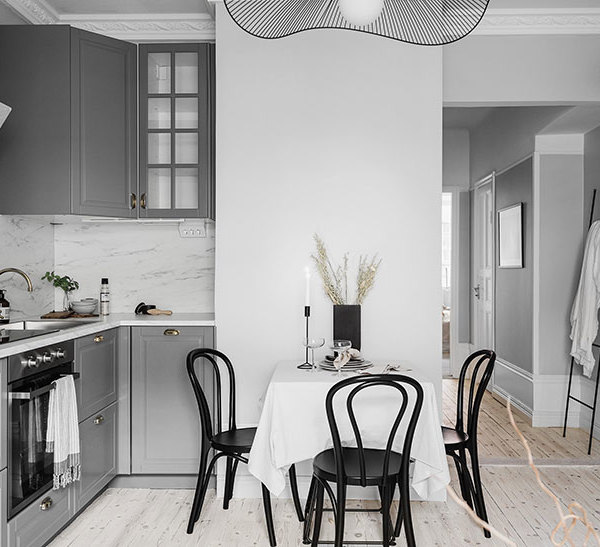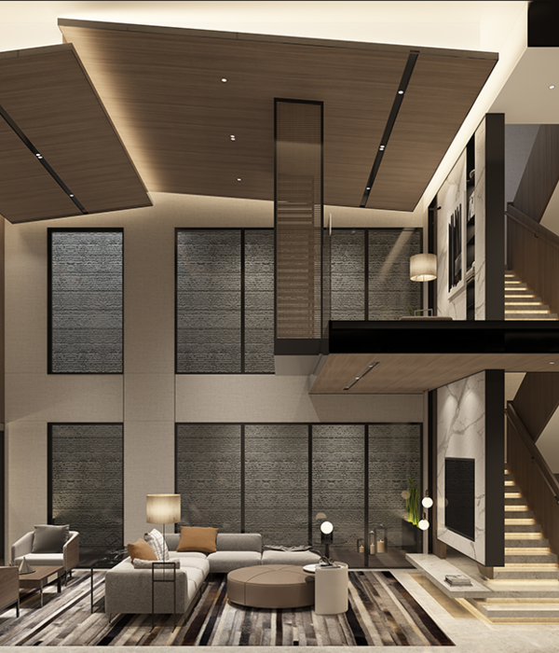在Seminyak的海滩俱乐部和色彩斑斓的冲浪村Berewa Canggu之间的某个地方,有一座很容易被错过的别墅,不是因为它不漂亮,也不是因为它不引人注目,恰恰相反。别墅被命名为“Turiya”,这个名字是业主赋予的,象征着空间的情绪和精神能量。
Somewhere between the beach clubs of Seminyak and the colourful surfing village of Berewa Canggu, is a villa that’s easy to miss. Not because it isn’t beautiful, or that it doesn’t stand out,Quite the opposite. The villa is christened The Turiya, “a name assigned by the owner that symbolises the mood and spiritual energy of the space.
立面的墙壁呼应了Peter Zumthor在科隆的Kolumba博物馆,也可以将微风和阳光引入到建筑内部。这个横跨1050平方米的生活空间,包含6间卧室,一个能容纳12名客人的用餐区,室内和室外下沉沙发座位空间,一个独立的设备齐全的厨师服务厨房,员工宿舍,以及一个18.5米的游泳池,一个泳池酒吧,和两个广阔的屋顶露台。
The facade walls nod to Peter Zumthor’s Kolumba Museum in Cologne, similarly inviting the breeze and sunlight to flow into the property. Spread across 1,050 square metres of living space, and with 6 bedrooms, a dining area capable of seating 12 guests, indoor and outdoor sunken sofa seating spaces, a separate fully equipped chef service kitchen, staff quarters, an 18.5-metre lap pool, a pool bar, and two extensive roof terraces.
卧室被喷成黑色,以尽量减少对设计的干扰。对于起居室和娱乐室,采用了管道空调,以确保简约的效果。当谈到组合颜色时,Andrea和业主从景观中汲取灵感,选择了温暖的泥土色调、橄榄绿和皇家绿色、Bengkirai和Ulin木材、水磨石、抛光水泥、石灰水、拉丝黄铜和天鹅绒。为了让房子闪闪发光,他们选择了镶有黄铜的抛光水泥地板。浴室的墙壁和地板也采用了印度绿色大理石和当地出产的Badung灰色大理石。
The bedroom units were spray-painted black to minimise the design intrusion. For the living and entertainment rooms, ducted aircon was used to ensure a pared-back outcome. When it came to putting together a colour palette, Andrea alongside the owner, drew inspiration from the landscape, opting for warm earthy tones, olive and royal greens, Bengkirai and Ulin wood, terrazzo, polished cement, limewash, brushed brass and velvet. In an effort to shine up the shell, they chose polished cement floors with brass inlays. And followed suit with green Indian marble and locally sourced Badung grey marble for the walls and floors of the bathrooms.
Interiors:StudioKozak
Photos:TommasoRiva
Words:倩倩
{{item.text_origin}}

