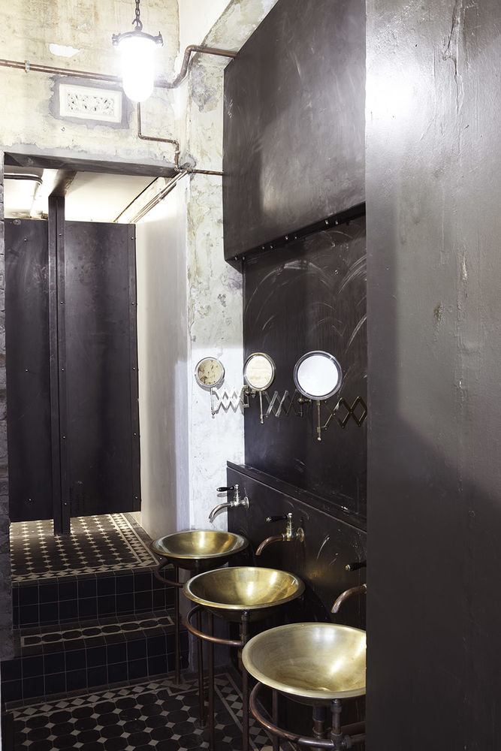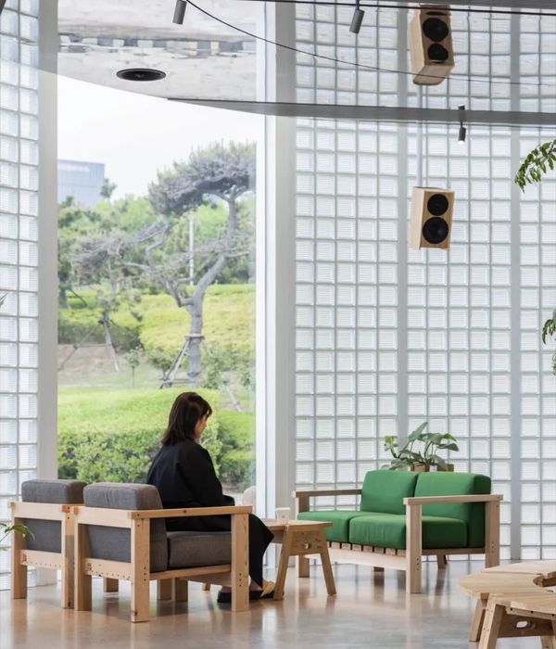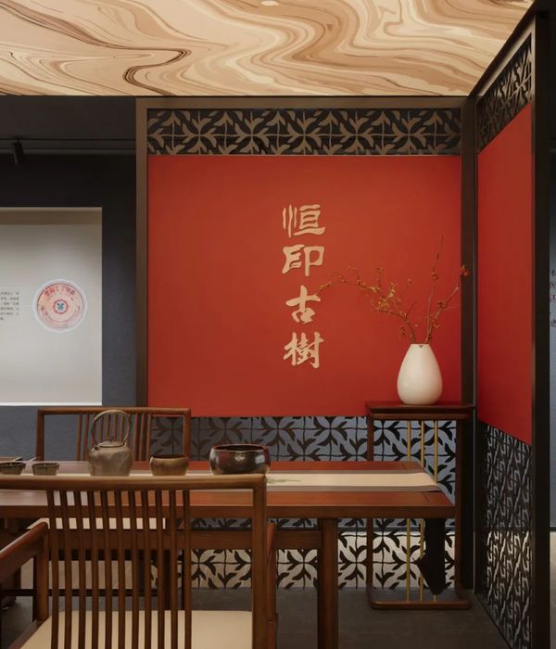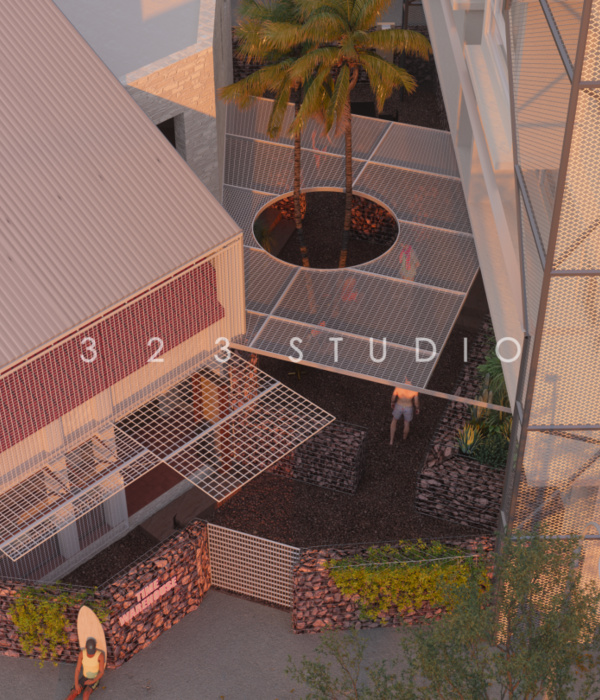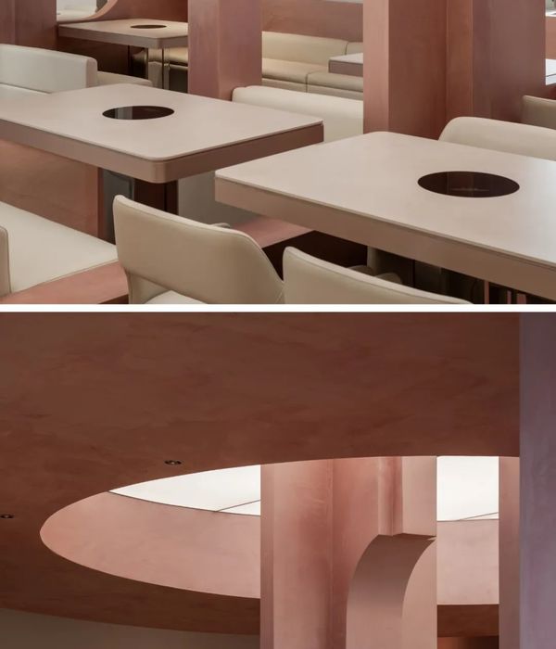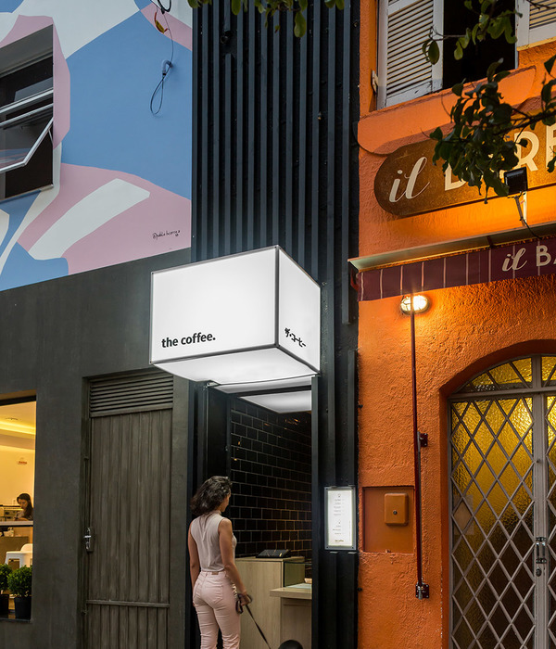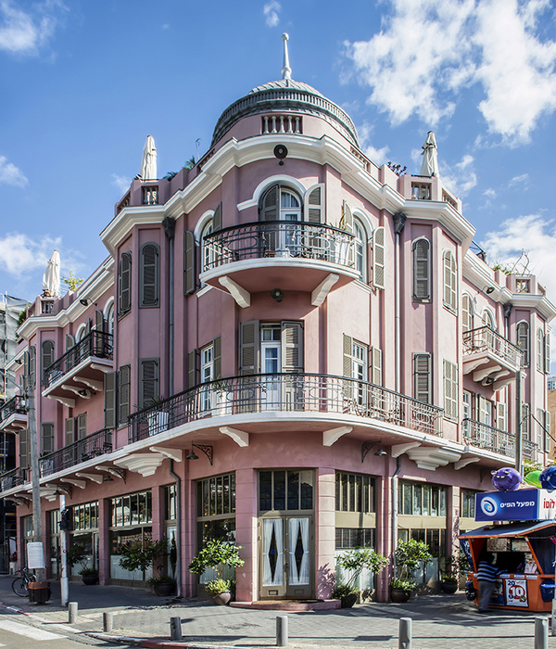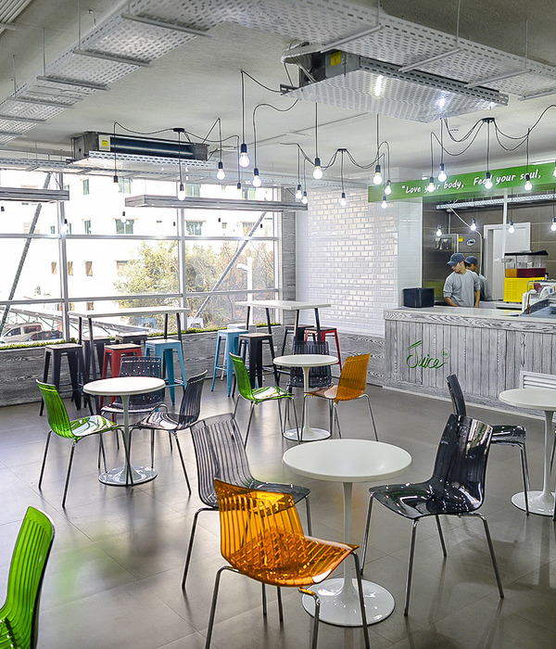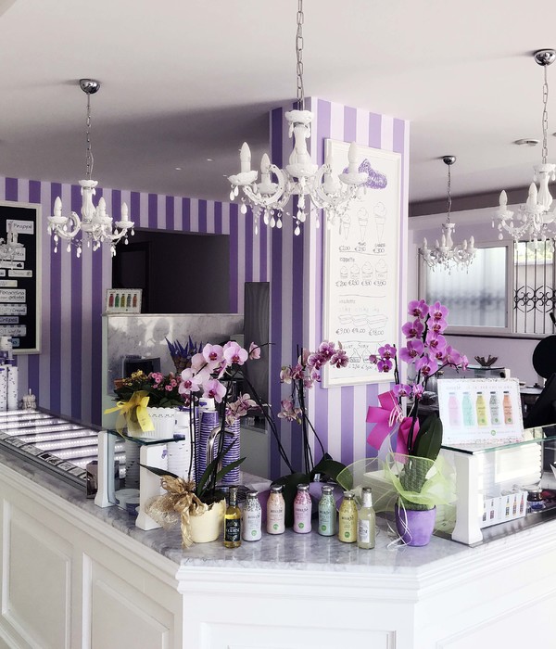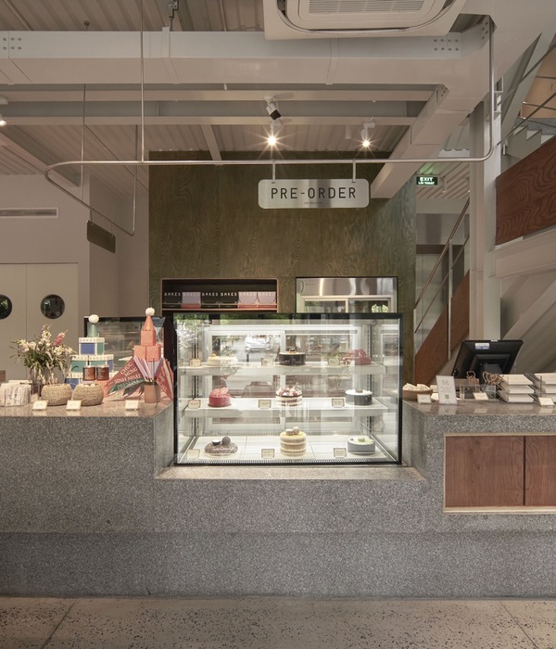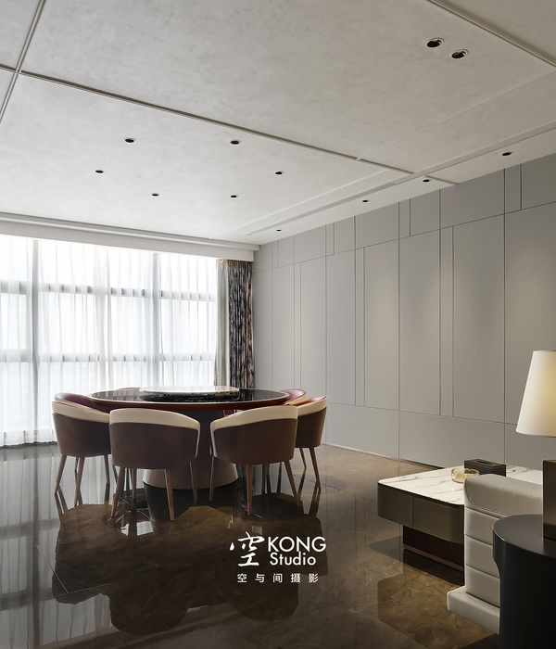南非蒸汽朋克风格 Truth 咖啡馆与办公总部
该项目是Haldane Martin事务所为Truth Coffee在开普敦打造的新咖啡馆及办公总部。设计的主要任务是提升Truth Coffee的品牌形象,通过室内设计来促进其咖啡烘焙业务的发展。设计团队从咖啡豆烘焙机和咖啡机中获取灵感,将蒸汽朋克作为塑造店铺形象的概念要素,凭借一丝不苟的细节与感性之美来体现Truth Coffee的品牌哲学。
Truth Coffee approached Haldane Martin in 2011 to design the interiors of their cafés, including their new 1500m² headquarters in Cape Town’s Fringe Innovation district.The brief was to deepen Truth Coffee’s brand identity and promote their coffee roastery business through interior design. Haldane Martin immediately came up with Steampunk as an appropriate conceptual reference, as both coffee roasters and espresso machines display elements of romantic, steam-powered technology. Steampunk’s obsession with detail and sensual aesthetics also captured the essence of Truth Coffee’s product philosophy: We roast coffee. Properly.
▼首层空间概览,ground floor view ©Mickey Hoyle
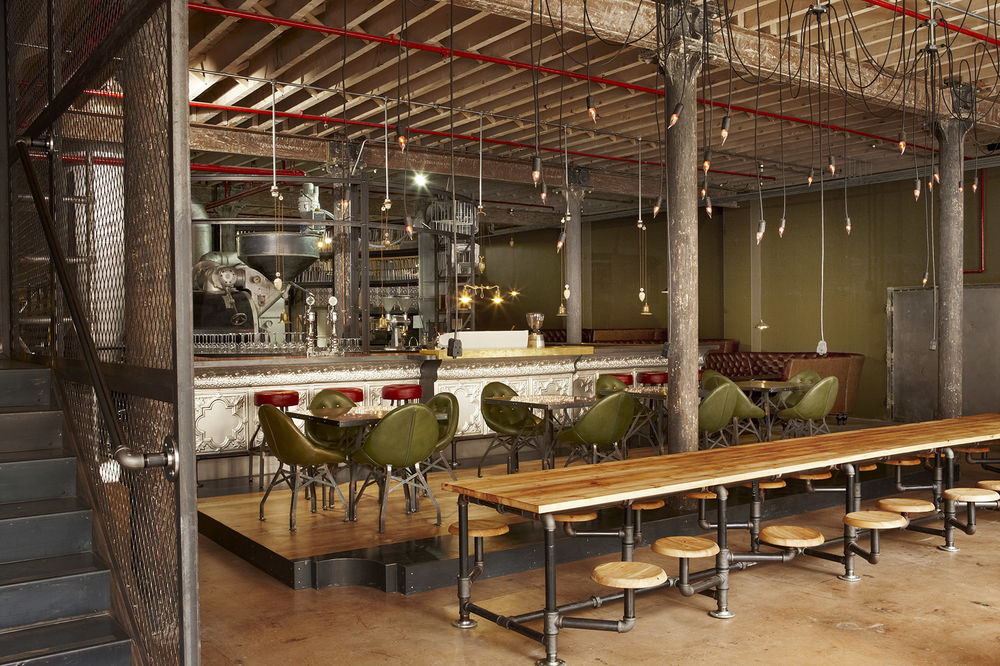
新总部位于开普敦Buitenkant街道的一座三层高的旧仓库中。建筑原有的饰面被剥离,显露出观感优美的铸铁立柱、俄勒冈松木材质的屋顶桁架和地板,以及原始的石墙和砖墙。设计团队还利用一系列高大的钢和玻璃大门将首层立面向繁忙的Buitenkant大街充分敞开。原始的材料随着时间推移散发出带有历史感的光泽,它们大部分被保留下来,并与新增加的粗钢、木材、皮革、黄铜和铜质元素形成和谐的关系。
顶部的两个楼层被改造成可租赁的创意办公空间。600平方米的首层空间被用作Truth Coffee的新总部,容纳了包含120个座位的餐厅、咖啡馆、吧台和厨房;公司新购置的重大3吨的Probat烘焙机、咖啡师培训空间、公共活动空间、咖啡豆仓库、咖啡制作间、管理办公室以及洗手间等。
▼高大的钢和玻璃大门将首层立面向街道敞开,the ground floor façade opens up onto the street with a series of tall steel and glass doors ©Mickey Hoyle

A three-storey, turn of the century, warehouse building on Buitenkant Street in Cape Town was chosen by the Truth partners to be their new headquarters. The building was stripped back to its bare bones, exposing beautiful cast iron pillars, Oregon pine roof trusses and floors, and the original stone and brick walls. Haldane Martin also opened up the ground floor façade onto the busy Buitenkant Street with a series of tall steel and glass doors. Most of the building’s natural, aged patina was kept intact and complemented with raw steel, timber, leather, brass and copper finishes.
The two top floors were converted into a creative studio office rental space. The 600m² ground floor was kept as Truth’s headquarters and needed to include a 120-seat restaurant, café, bar and kitchen, their newly acquired 3-tonne Probat roaster, a barista trainee school, public event space, coffee bean warehouse, espresso machine workshop, management office and restrooms.
▼首层用餐空间,dining area on the ground floor ©Mickey Hoyle
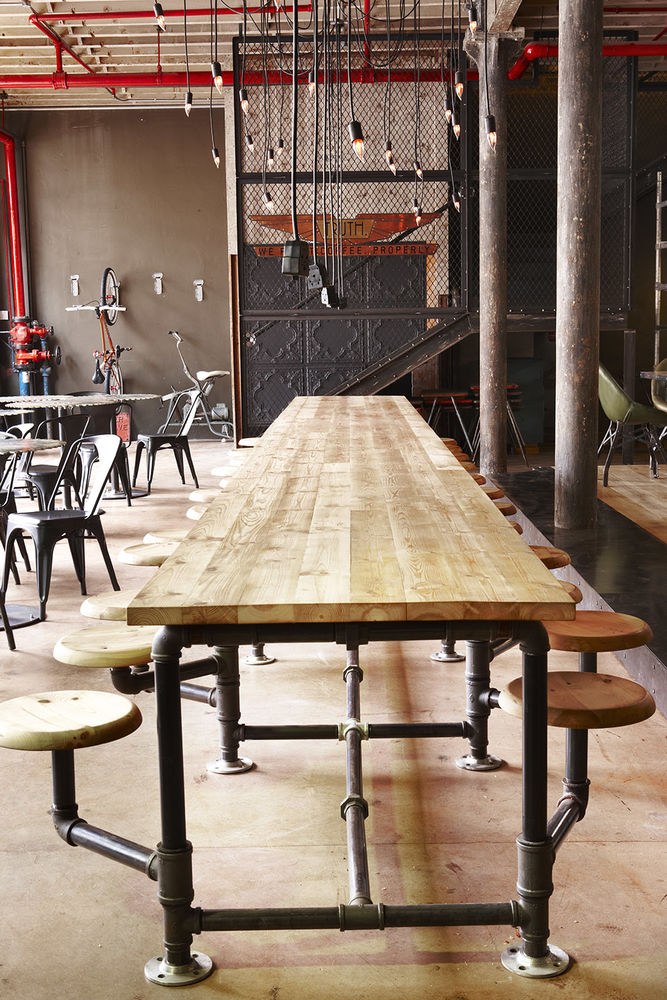
▼通往二层的钢制楼梯,steel staircase leading to the upper floor ©Mickey Hoyle
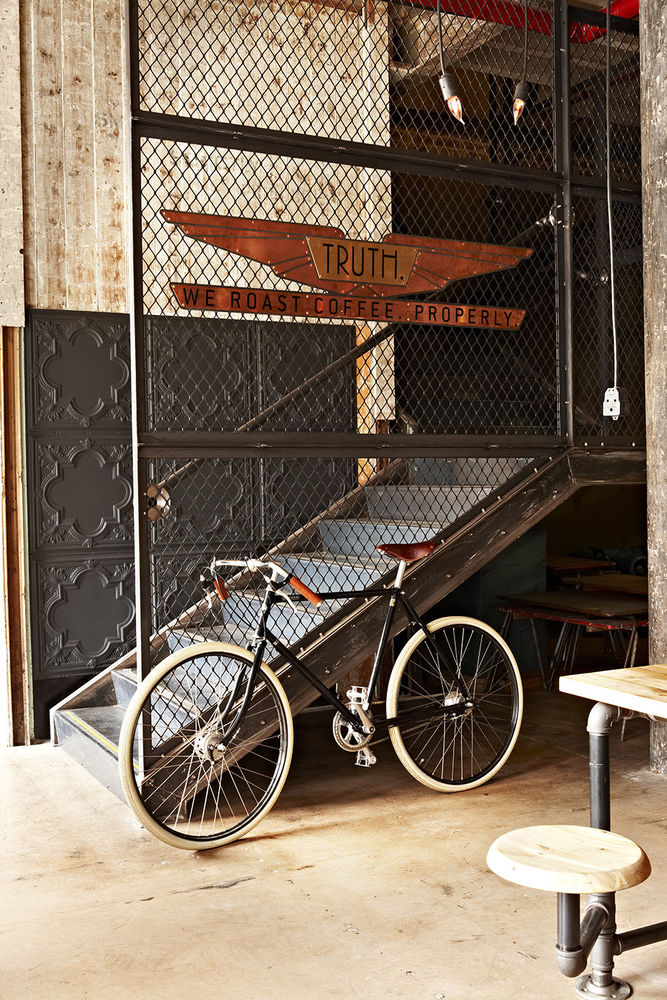
巨大的复古烘焙机成为了整个空间中的主导元素,它被设置在首层空间的中央,成为其余空间和元素的焦点。设计团队利用直径6米的弧形钢架将烘焙机包裹起来,使人联想到维多利亚时期的煤气工厂。与烘焙机相平行的是用锡板包覆的主吧台,其台面以皮革覆盖。特别设计的皮面钢椅、吧台凳和铜面餐桌构成了吧台前方抬升于地面的正式用餐区。
▼从吧台望向巨大的烘焙机,view to the huge vintage roaster from the bar area ©Mickey Hoyle

The huge, fully functioning vintage roaster became the kingpin for the space. Once this was centrally positioned on the ground floor plan, everything else fell naturally into place. Haldane Martin surrounded the roaster machine with a circular steel shelving structure – 6m in diameter – reminiscent of a Victorian gasworks. The leather-top main bar, clad in pressed tin ceiling panels, is located symmetrically in front of the roaster shelving. Purpose-designed overstuffed, leather and steel chairs, barstools and copper-clad tables create a formal raised dining area in front of the bar.
▼用锡板包覆的主吧台,其台面以皮革覆盖,the leather-top main bar clad in pressed tin ceiling panels ©Mickey Hoyle
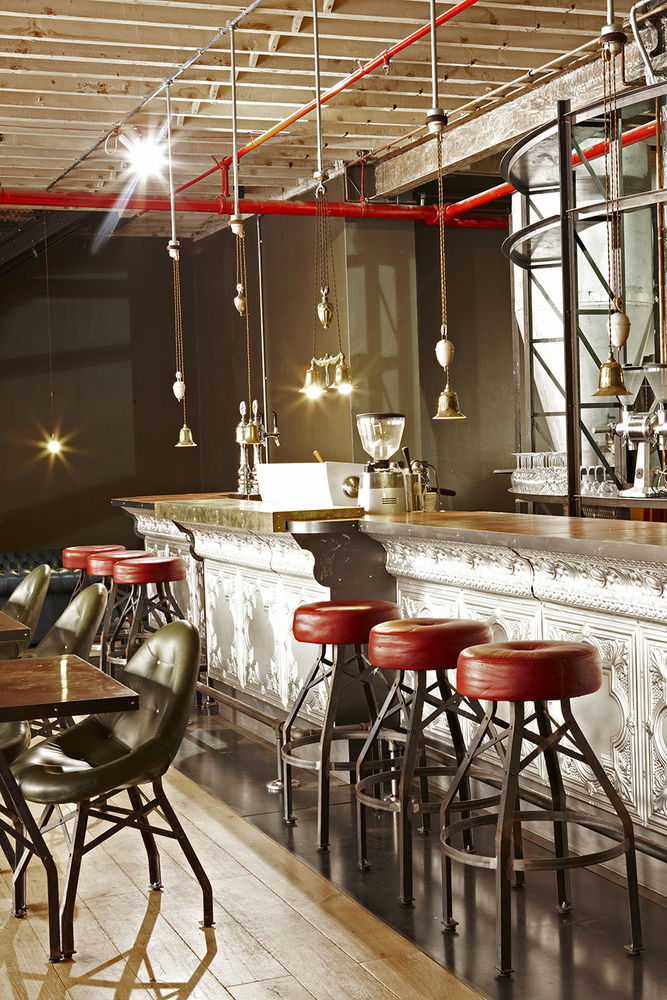
▼烘焙机细节,the roaster ©Mickey Hoyle
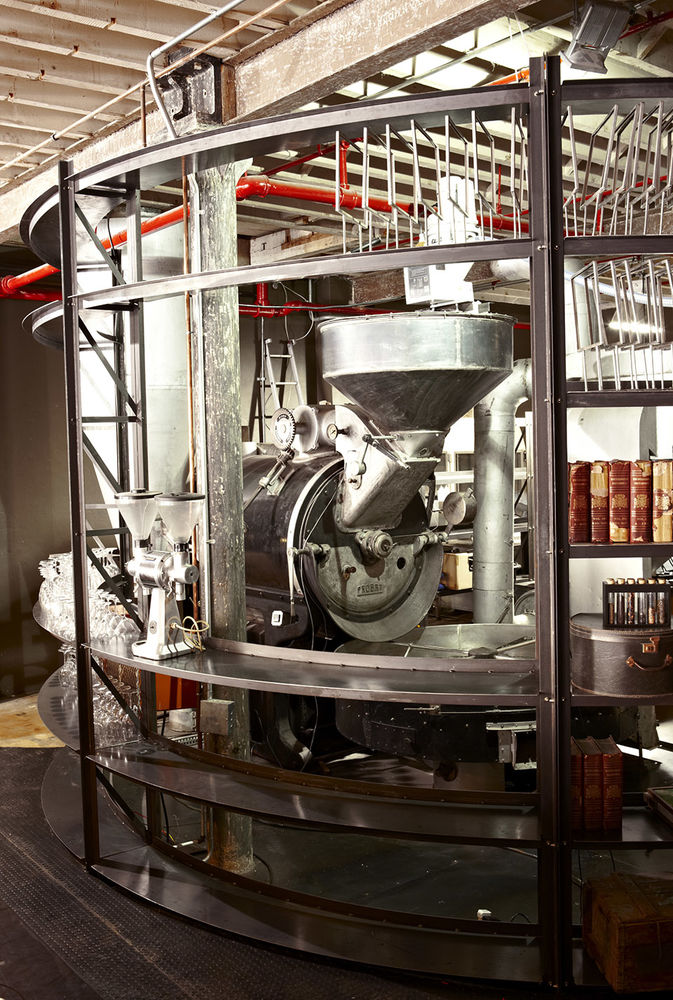
▼弧形钢架,the circular steel shelving structure ©Mickey Hoyle
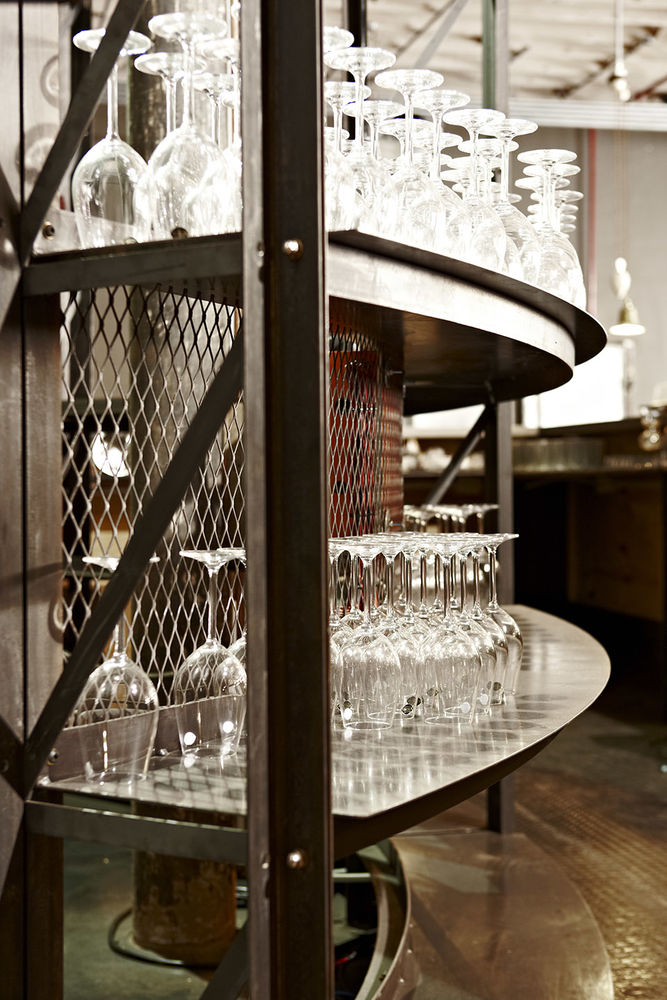
▼吧台细节,bar detail ©Mickey Hoyle

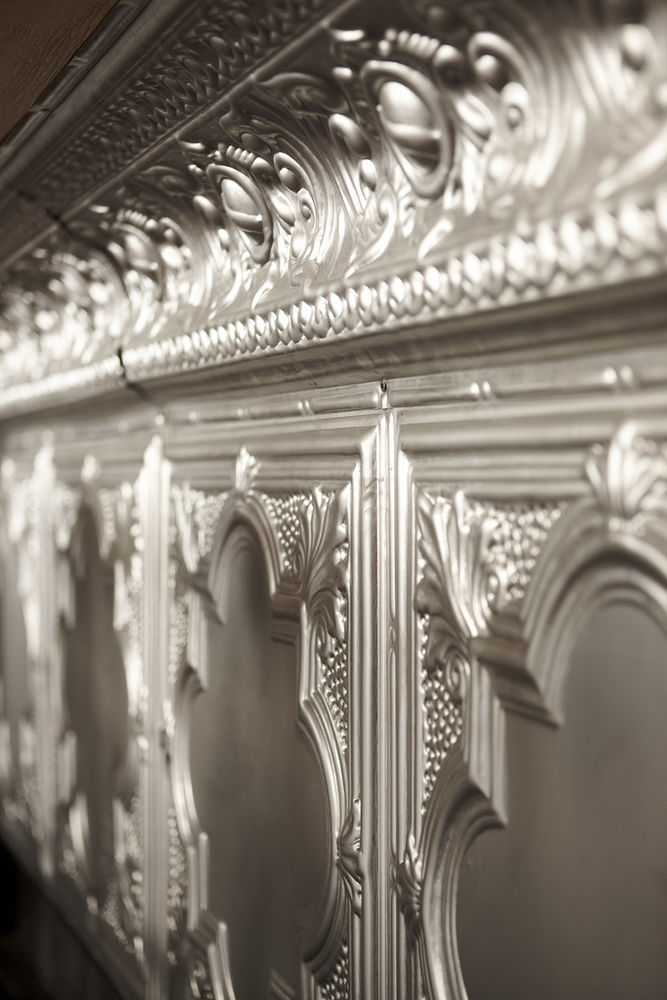
A series of five horseshoe-shaped, deep buttoned, high backed, banquet seats run down the right-hand wall of the space. Each private banquet seat surrounds a leather-clad, long, narrow, profile-cut steel table.
▼宴会坐席,private banquet seat ©Mickey Hoyle
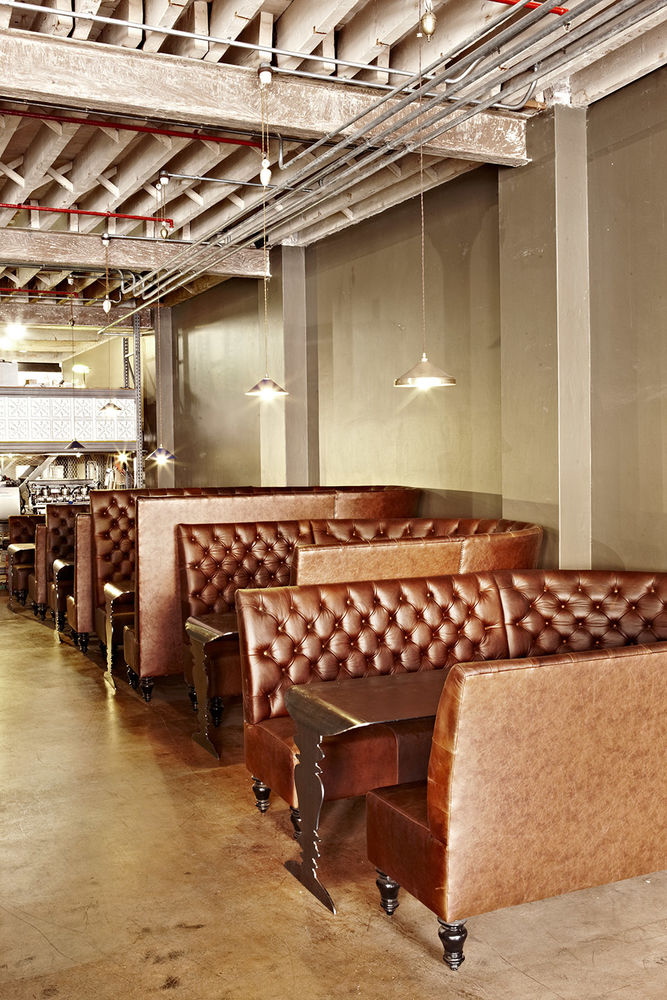

除了空间中既有的旧灯具之外,所有的家具均由Haldane Martin及其室内设计团队专门为Truth Coffee打造。
With the exception of the authentic vintage fixtures, all of the furniture was specifically designed for Truth Coffee by Haldane Martin and his interior design team.
▼桌椅细节,furniture details ©Mickey Hoyle

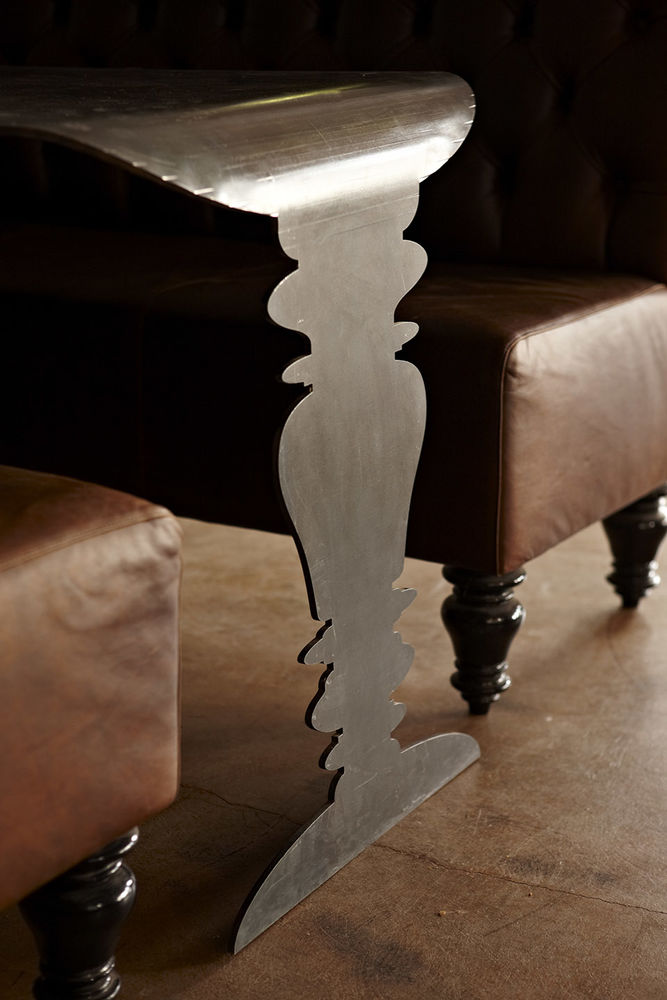
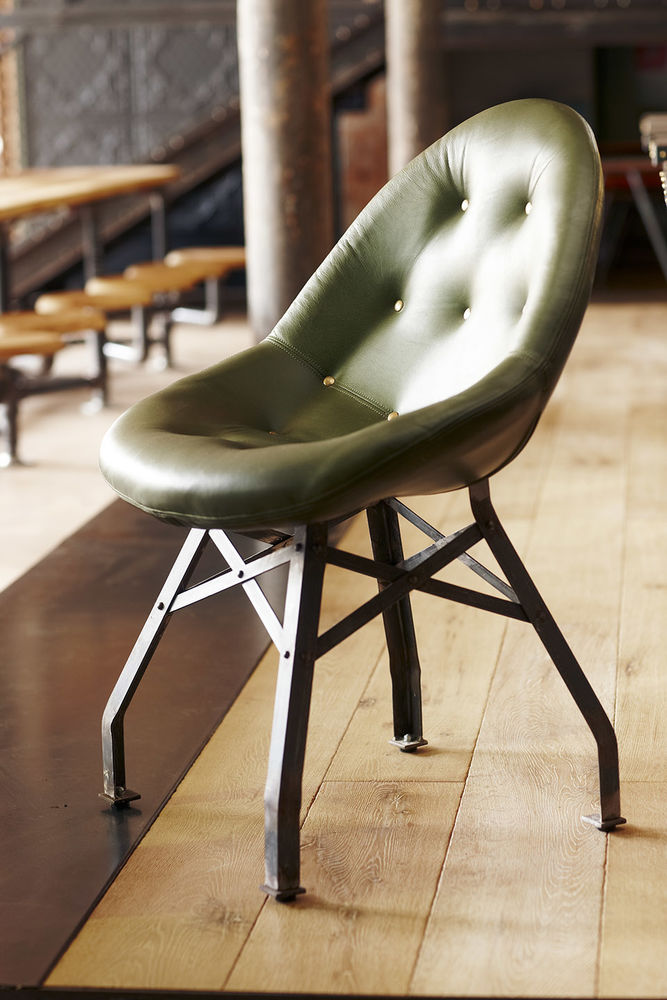
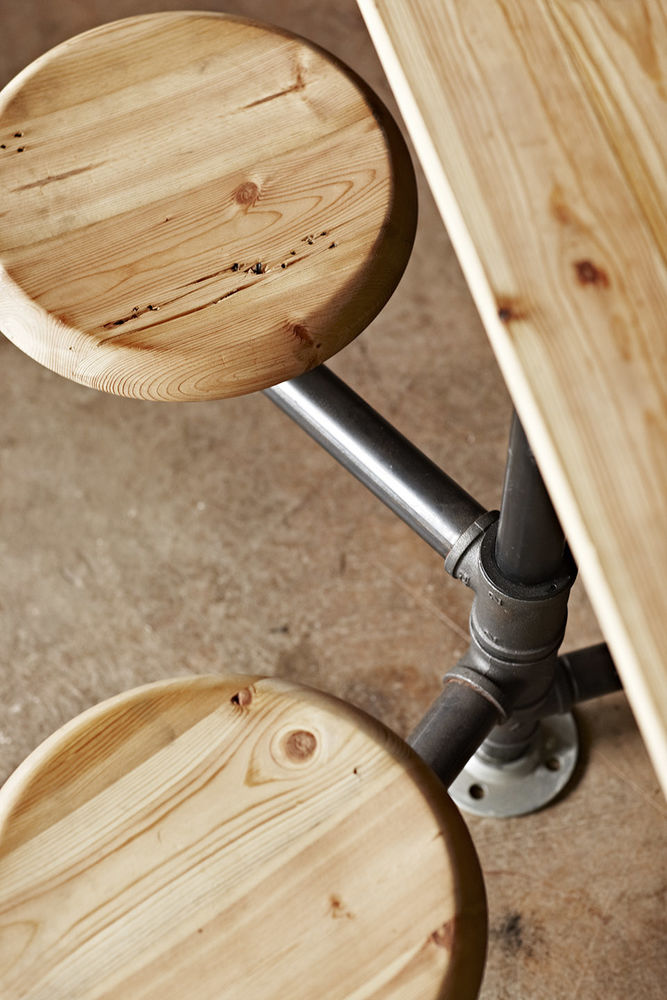
▼洗手间,restroom ©Mickey Hoyle
