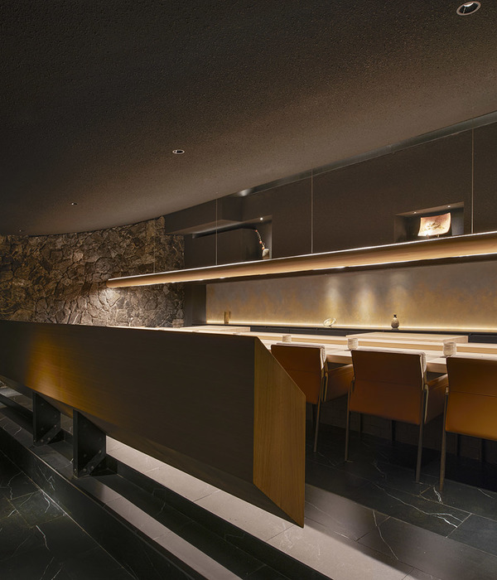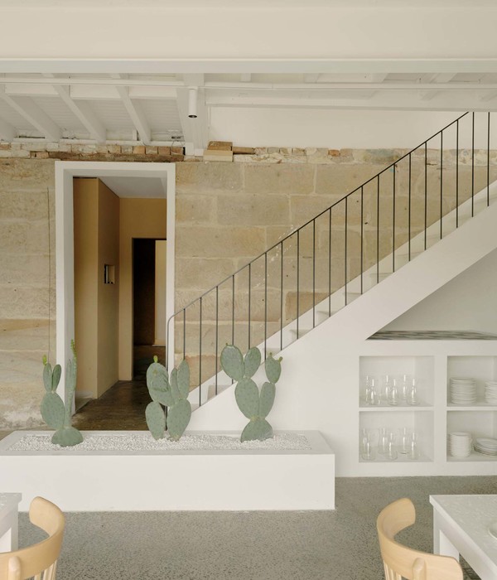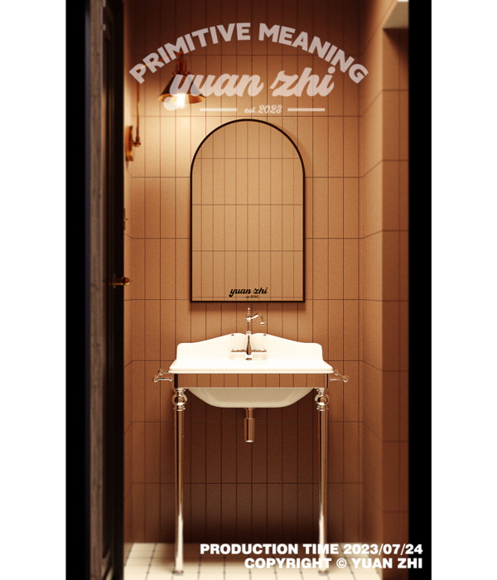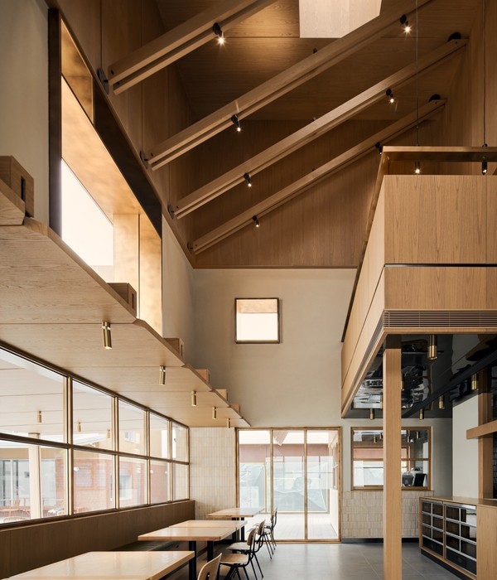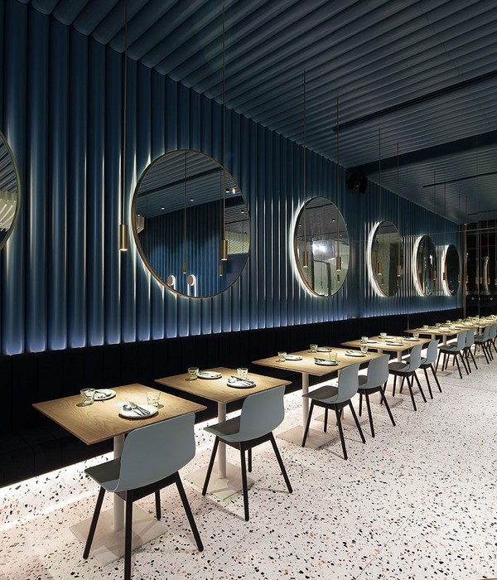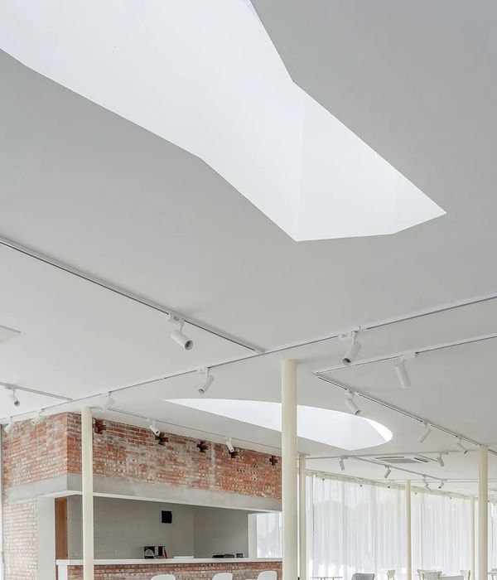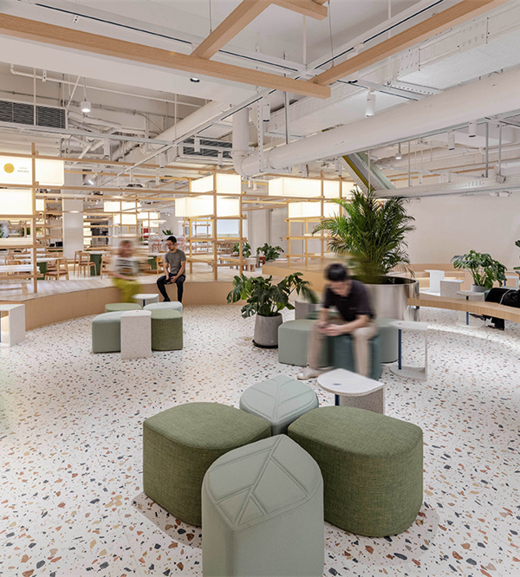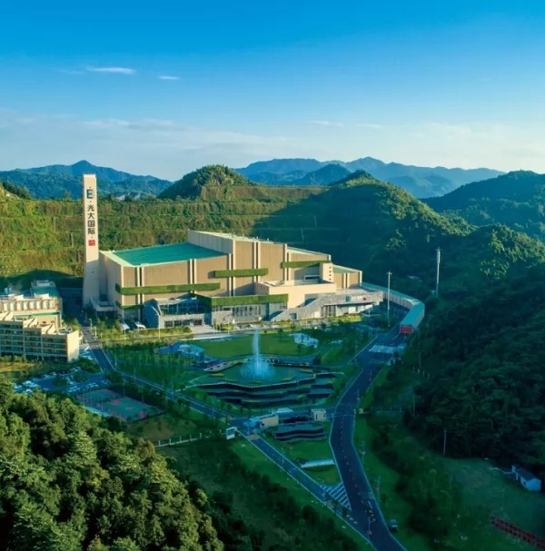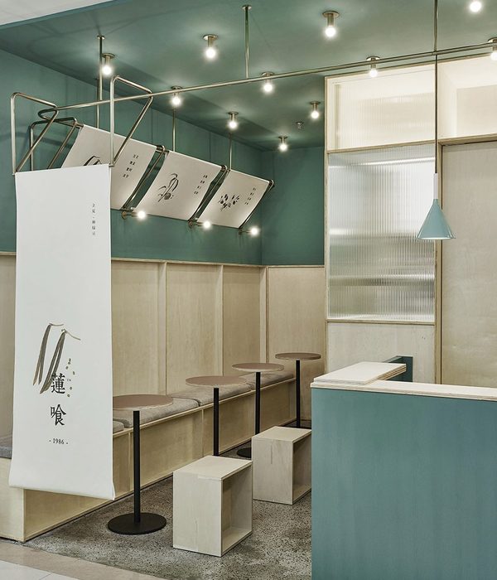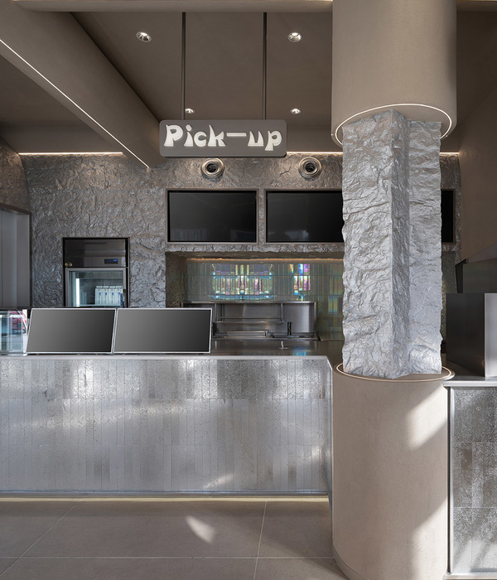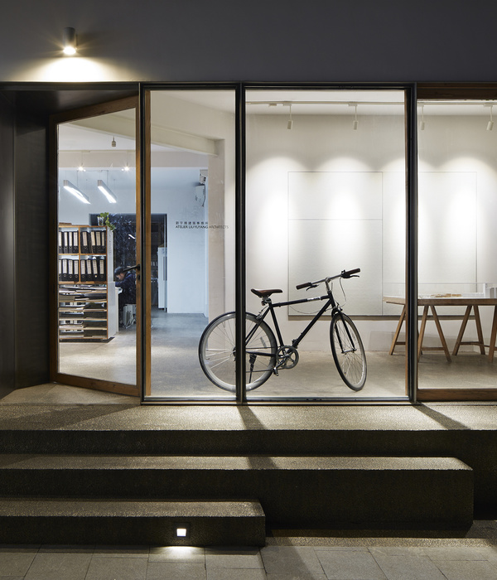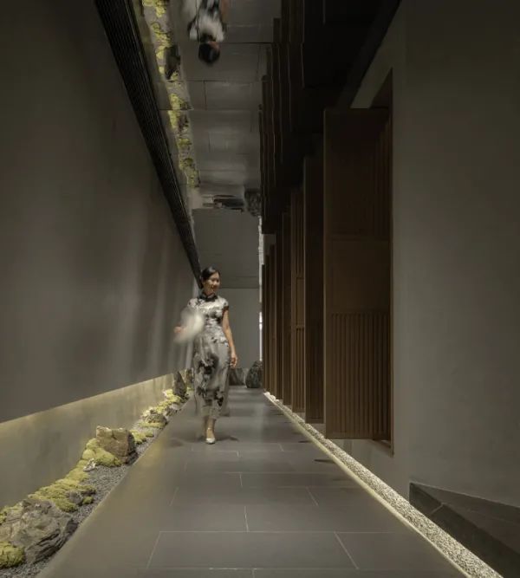项目时间 / 2023.06
Time / 06.2023
项目坐标/ 三亚
Location / SAN YA
项目面积/ 1800
Area / 1800
总设计师 / 赵非
Chief designer /Fei Zhao
设计团队 / 陈然韩丽娜陶姝含李洁周琦
Design team / Ran Chen Lina Han, Shuhan Tao, Jie Li QIZhou
空间构思
本次项目位于三亚大东海临海的街区,是一个民宿改造项目。此次改造包含前后两栋建筑。前楼为三层尖顶小楼,是后期主要的酒吧餐饮休闲空间。后楼是一栋五层的建筑,是主要的客房空间。此次设计在室内和室外的改造中共同展开。
此次项目位于临海悠闲的社区里,藏于市井。但是建筑不临街,主干道上找寻麻烦。为解决此问题,本次设计在外立面改造上致力于形成“符号化”,打造“记忆点”。外立面根据建筑轮廓,规整方正体块,形成一个长方体块和一个规整的房子形状;并在后楼体块里拿出前楼房子体块,前后建筑整合归一,相辅相成。
在这个建筑中,我们就地取材,将室外的自然景观最大化的引入室内,让“在地记忆”延续,以此来打造有特色的社区空间。材料上选用红色火山石建立主基调,围绕建筑建起围墙;外立面的金属网喷白处理,规矩体块的同时带着一丝克制,和地面的红色相互独立又相互融合。室内主基调也在红与白之间展开。地面找到了复古陶土砖,温润又热情。墙面把表面的粉层剔除,留下老砖墙的纹路。没有拘泥于一种形式,尊重时间留下的痕迹,让材料在时间里再次轮回。
伴随着海边变换的光影,时间在空间里肆意游走,给予空间独有的灵魂和氛围,增加了浓郁而清新的度假生活气息;人与空间的互动也由此展开。
PARTY时间到,放轻松,去感受热情
伴随着海边变换的光影穿透过金属外立面,在空间里肆意游走,晨光微息,去感受。
Space design
This project is located in the coastal neighborhood of Sanya’s Dadonghai Sea. It is a renovation project for a homestay. The renovation includes two buildings. The front building is a three-story peaked building that serves as the main bar, dining, and leisure space in the later stages.
The back building is a five-story building that serves as the main guest room space. The design was carried out jointly in the interior and exterior renovations.
The project is located in a leisurely community near the sea, hidden in the market. However, the building is not located on the main street, which makes it difficult to find. To solve this problem, the design focuses on forming a "symbolic" and "memory point" on the facade reconstruction. The facade is based on the building outline, with a regular square block, forming a rectangular block and a regular house shape; and the front building block is taken out of the rear building block, integrating the front and rear buildings into a unified and complementary design.
In this building, we used local materials to maximize the introduction of outdoor natural scenery into the interior, allowing the "local memory" to continue, in order to create a distinctive community space. The main tone is established with red volcanic stone on the materials, and a wall is built around the building; the metal mesh on the exterior facade is sprayed with white, which is both regular and restrained, and is independent and integrated with the red ground. The main tone of the interior is also between red and white. The ground is found to be retro-clay bricks, which are warm and passionate. The wall surface removes the powder layer on the surface, leaving the texture of the old brick wall. Without being rigidly adhering to one form, respecting the traces left by time, and allowing the material to be reincarnated in time.
With the changing light and shadow on the seaside, time wanders freely in space, giving the space its own soul and atmosphere, adding a rich and refreshing atmosphere of vacation life; interaction between people and space also unfolds from this.
PARTY time is here, relax and feel the passion.
With the changing light and shadow passing through the metal facade, wandering freely in the space, the morning light is faint, to feel.
项目位置
/Location
空间分析
/SpaceAnalysis
轴测图
/Axonometric drawing
关于about
赵非
323 STUDIO|创始人
赵非女士毕业于西安美术学院,后游学欧洲、日本等国。于2020年创办323 STUDIO。设计师在尊重项目原有特性、在地性的同时,做出与之对话的回应。设计师用建筑思维带入室内设计中,把纯粹的空间美带给更多人。
323 STUDIO旨在帮助拥有前瞻性视野,想要做出实验性改变、重塑生活环境的客户群体,并提供专业的技术指导。尊重项目的原有特性、在地性,做出与之对话的回应。寻找纯粹精简的设计语言,致力于打造每个项目的专属特性。坚持创新、技术并行的设计模式。
FeiZhao323 STUDIO|Founder
After graduation from Xi’an Academy of Fine Arts, Ms. Zhao Fei has traveled to Europe and Japan, and founded 323 STUDIO in 2020, where the designer responds in dialogue with the project while respecting its originality and locality.The designer brings architectural thinking into interior design, bringing the pure beauty of space to more people.
323 STUDIO aims to help a group of clients with a forward-looking vision who want to make experimental changes and reshape their living environment, and to provide professional technical guidance. We respect the originality of the project, its local character, and respond in dialogue with it. We search for a pure and streamlined design language and are committed to creating the unique characteristics of each project. We adhere to a design model of innovation and technology paralleled.
{{item.text_origin}}

